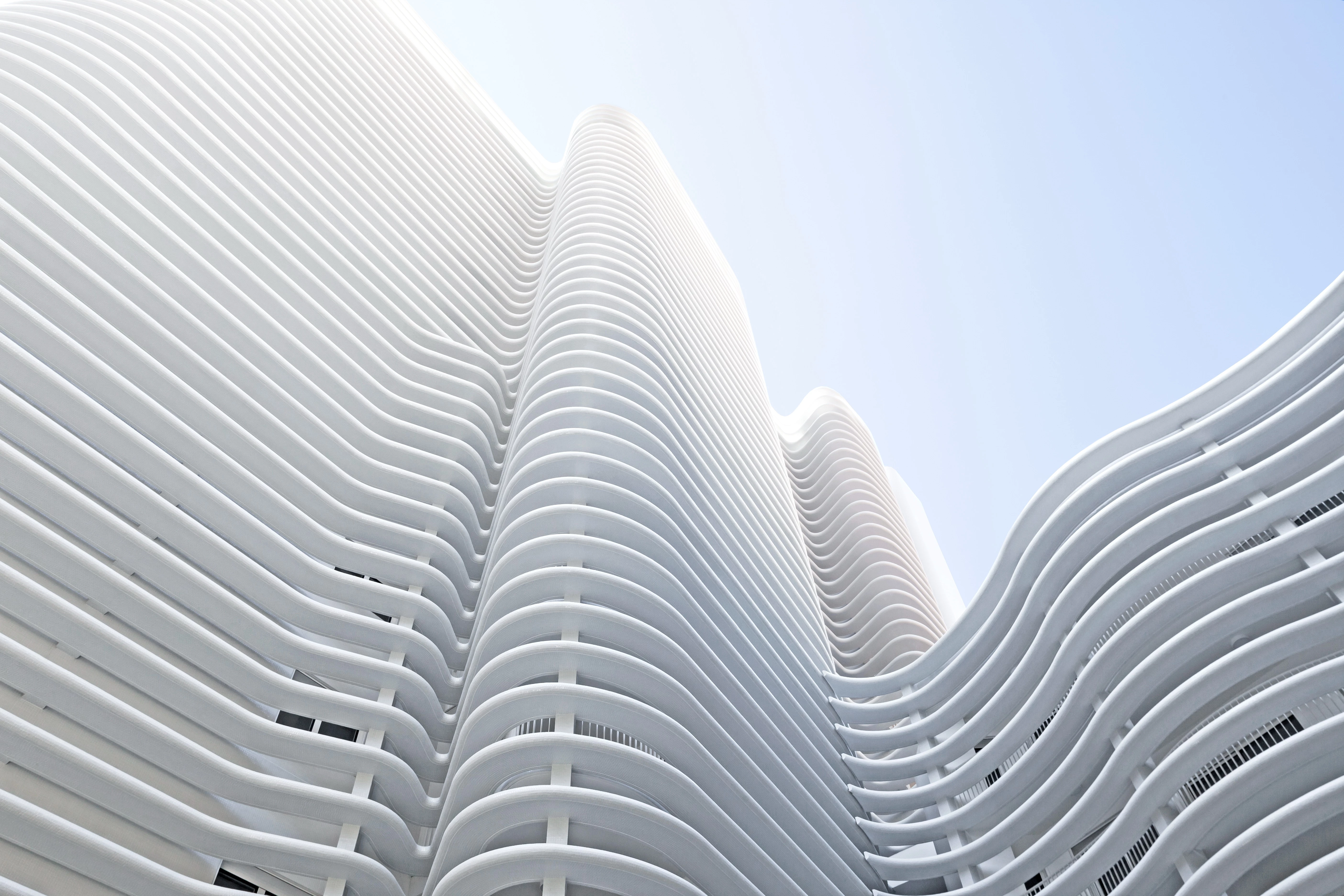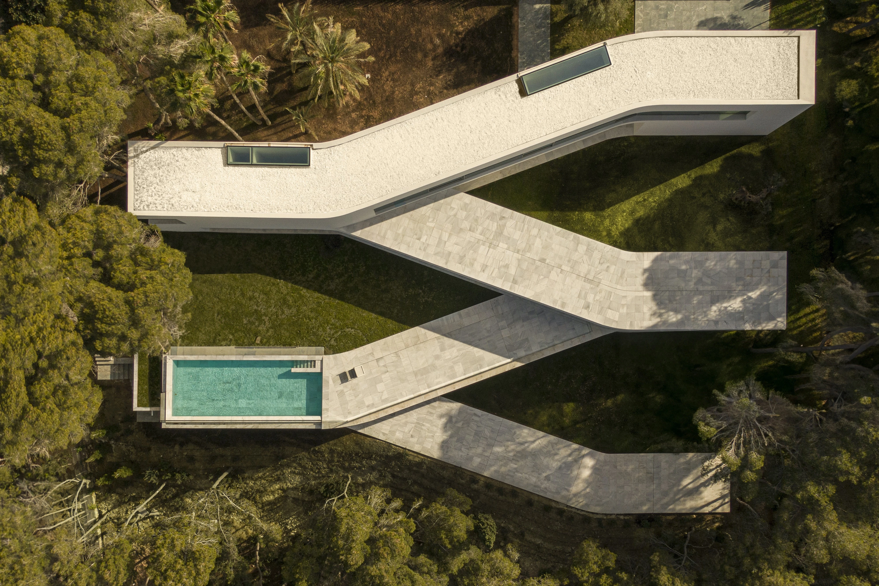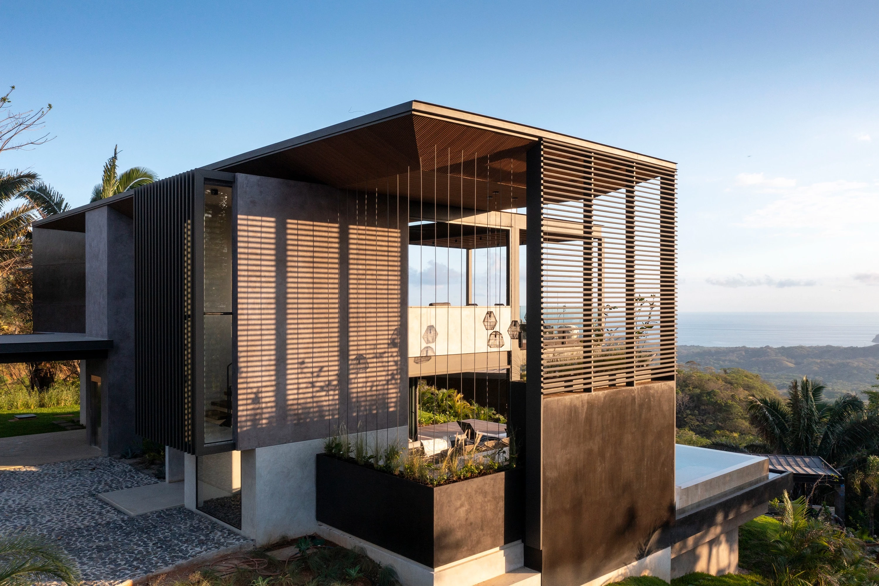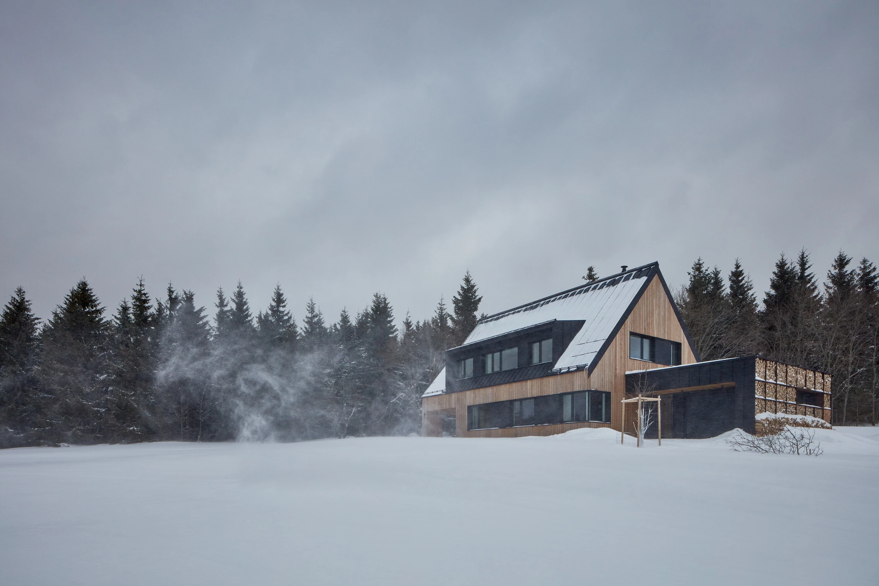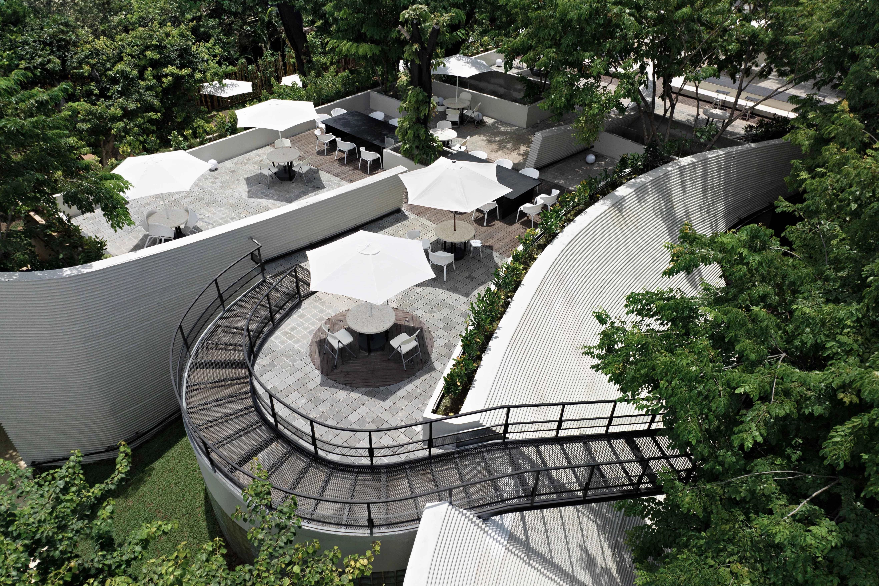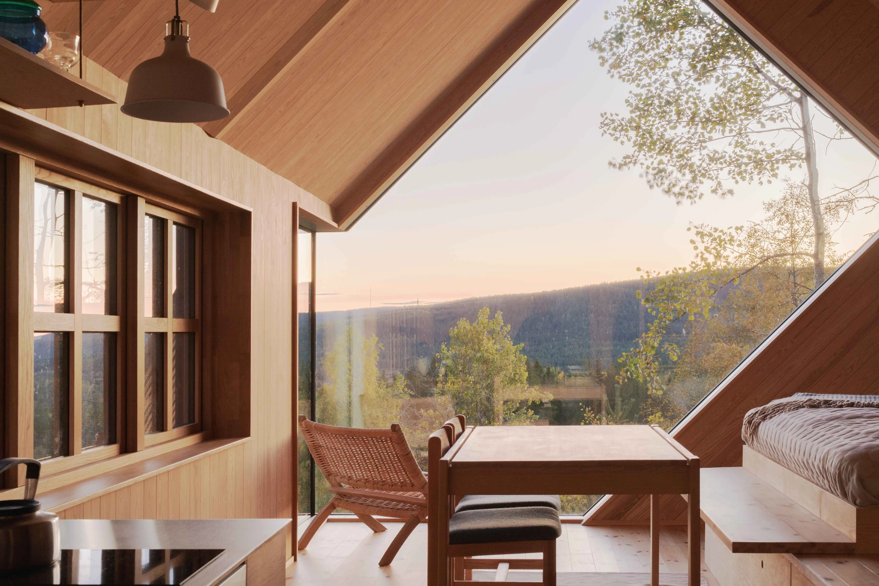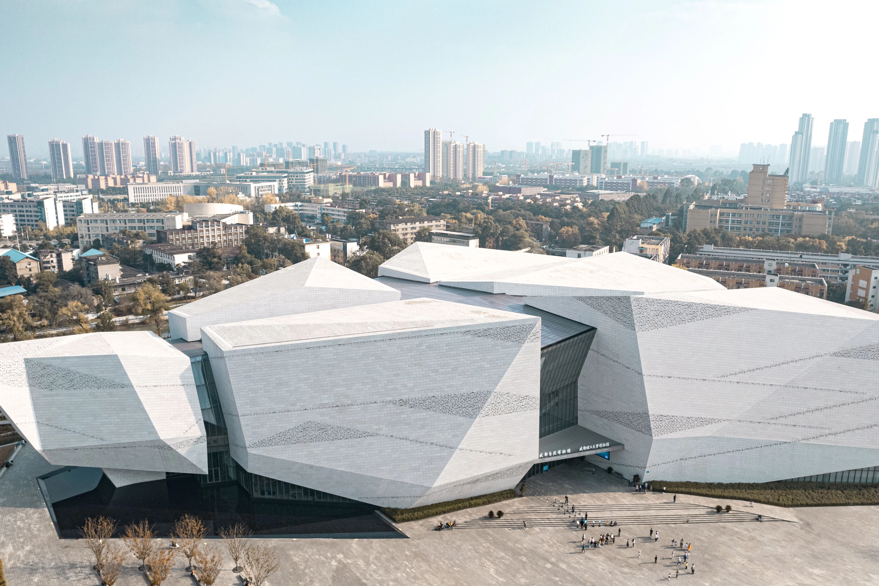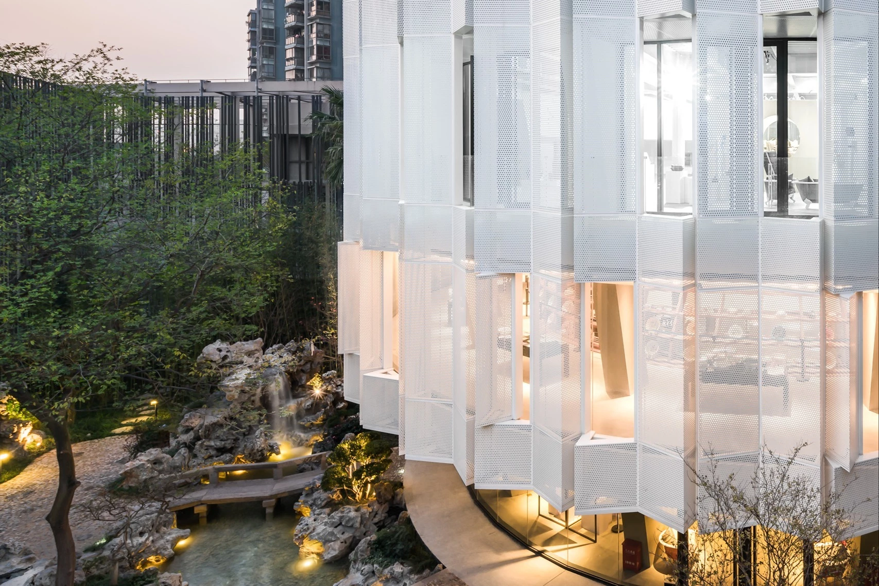丹麥 艾斯傑格海事中心
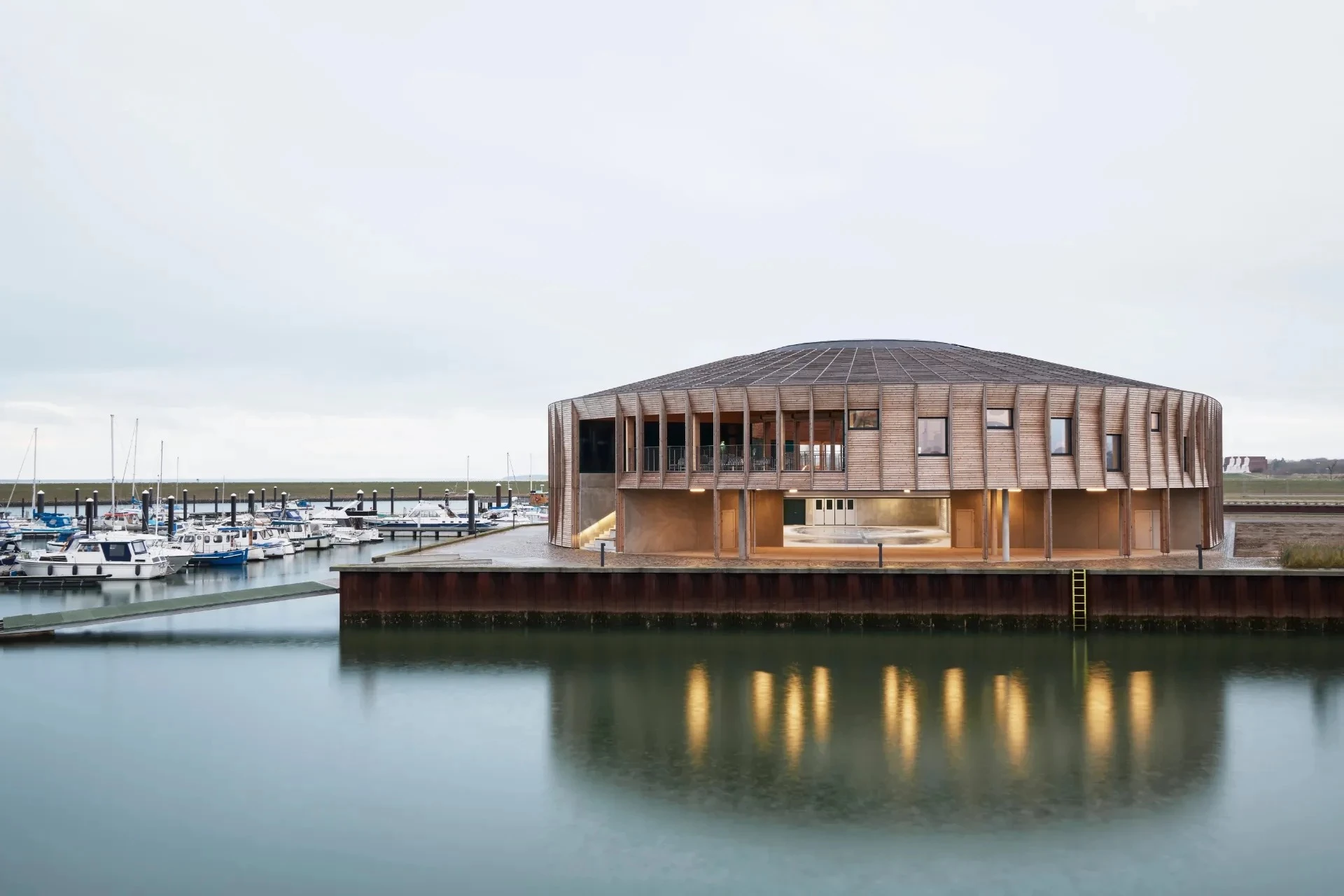
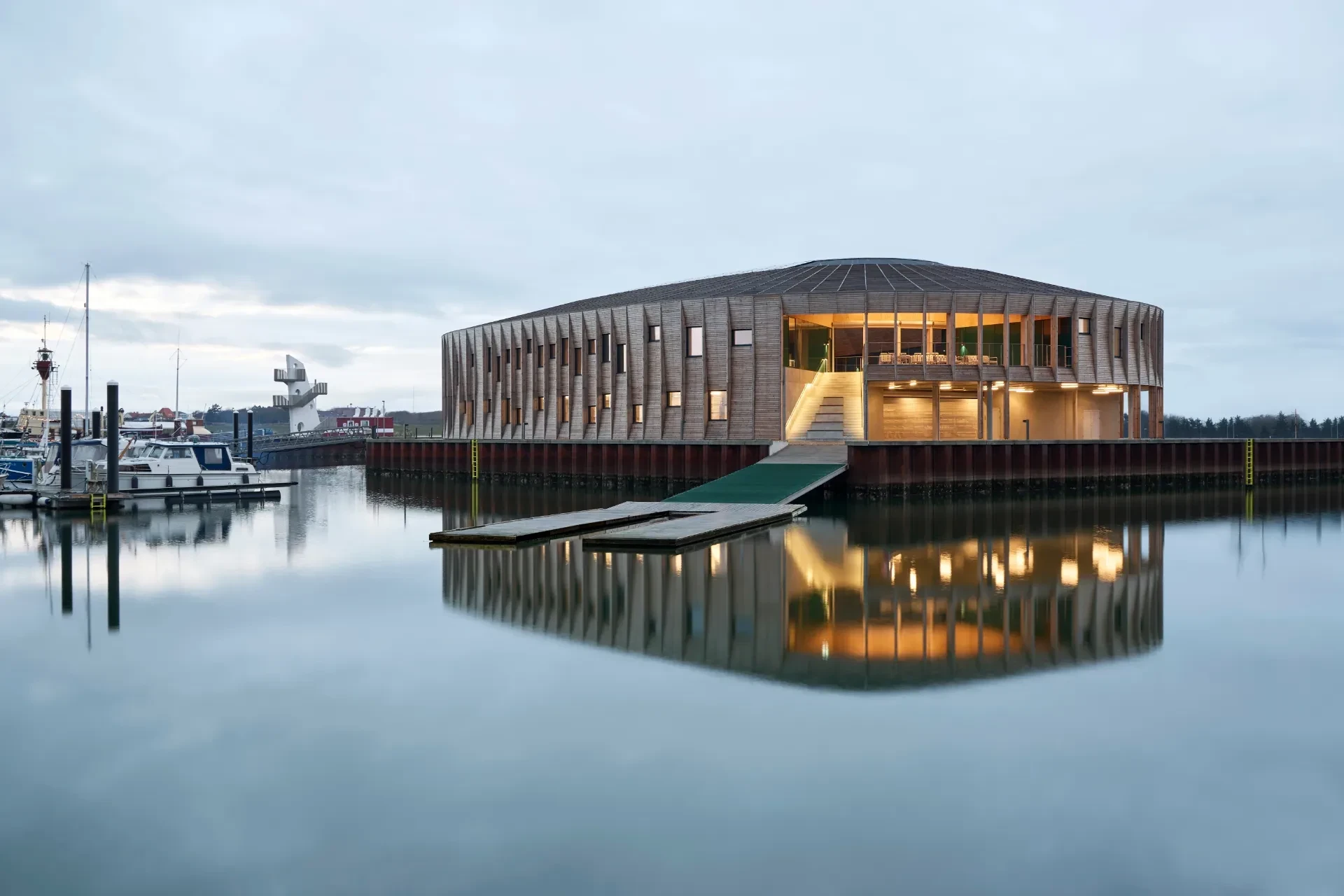
Esbjerg's new Maritime Center, dubbed "The Lantern", is designed to put the community first. Developed by Snøhetta and WERK Arkitekter.
Housing multiple watersport clubs, boat storage, training facilities, a large workshop space and social functions, the center is a true hub for maritime activities. Its circular, open design invites visitors in from every angle, creating an accessible and inclusive building.
新落成的丹麥艾斯傑格海事中心由 Snøhetta 建築師事務所及 WERK 建築師事務所共同設計,建築因外觀被稱作燈籠,旨在為當地社區提供公共福祉。
該中心設有多個水上運動俱樂部、船隻存放處、培訓設施、大型車間空間和社交功能,是一處真正的海上活動中心。其圓形及開放式設計,目的邀請遊客從各個角度進入,實際創造一座無障礙和包容性的建築。
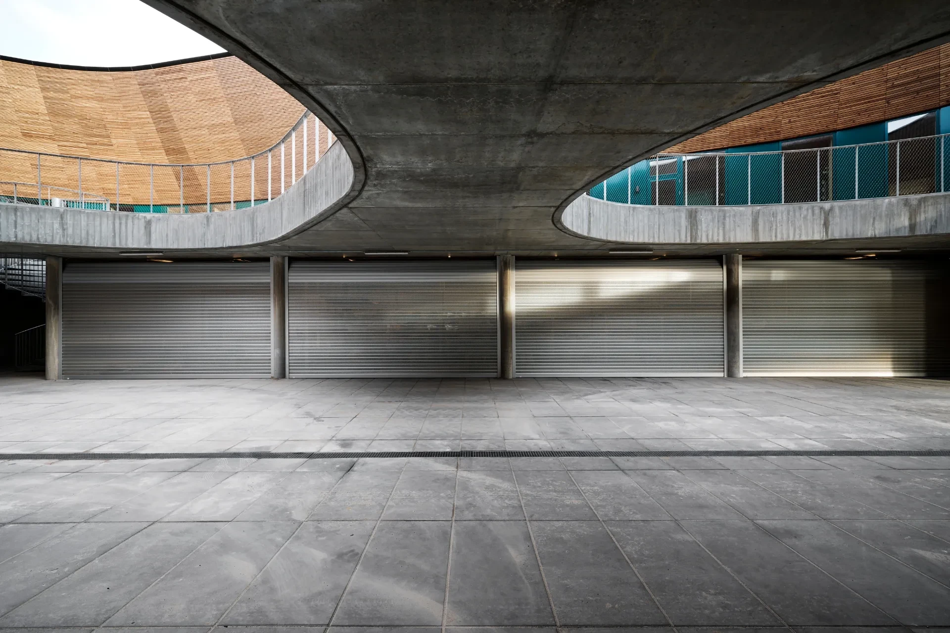
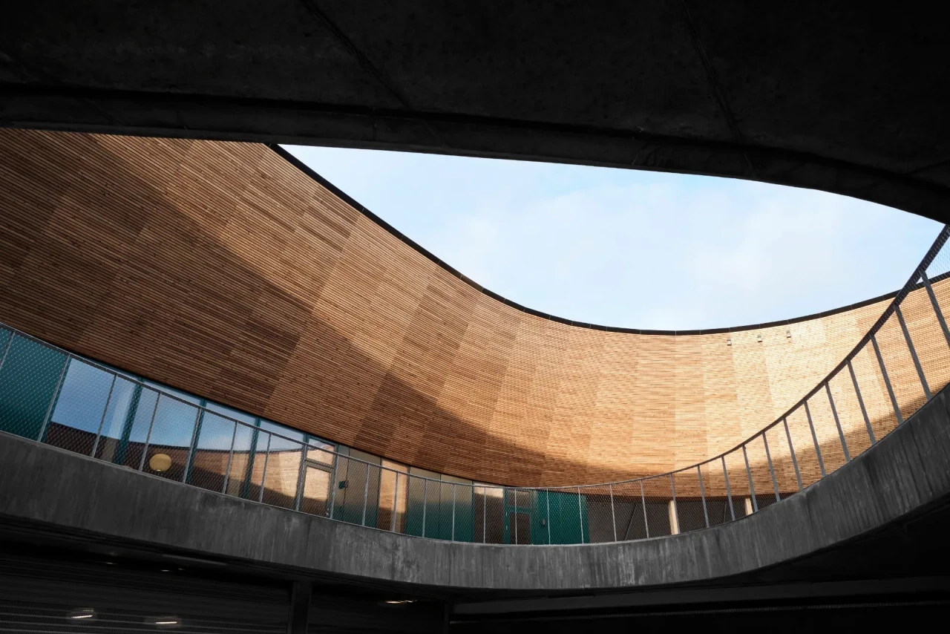
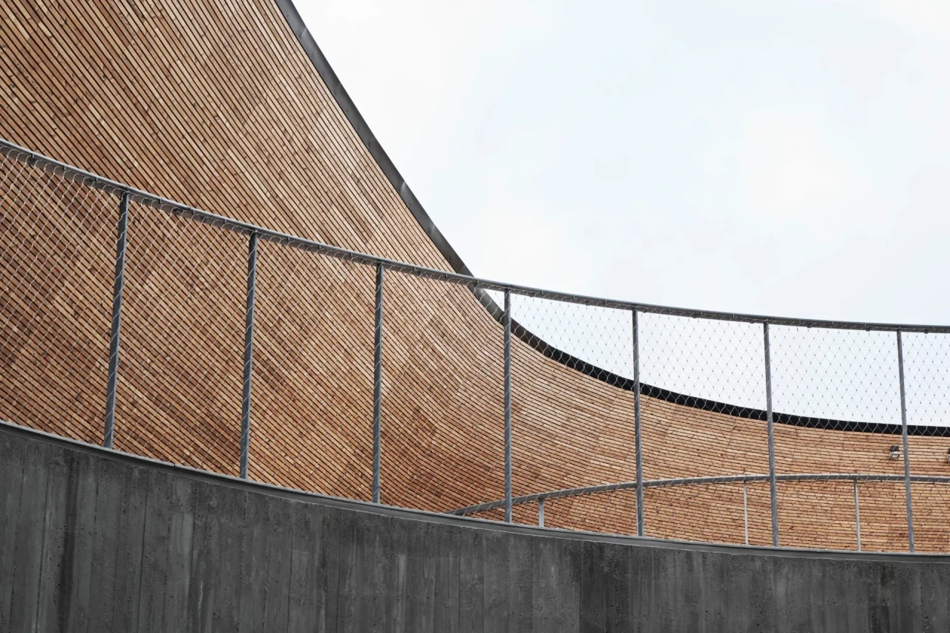
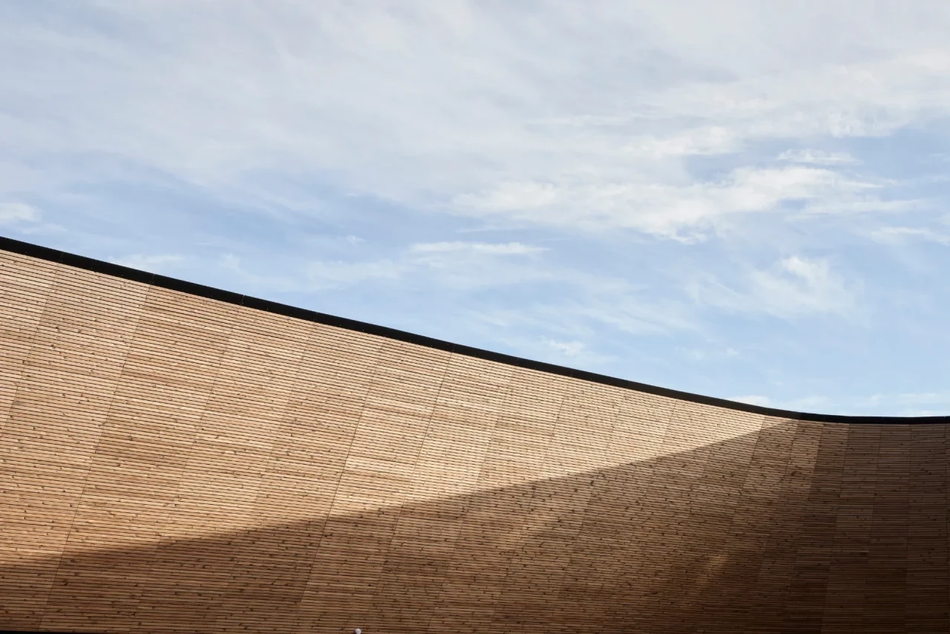
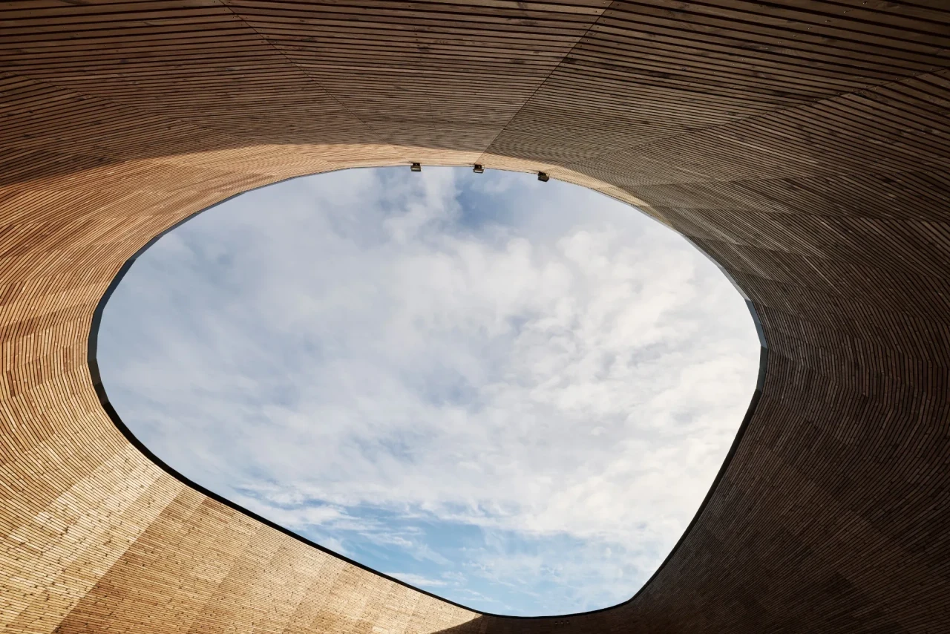
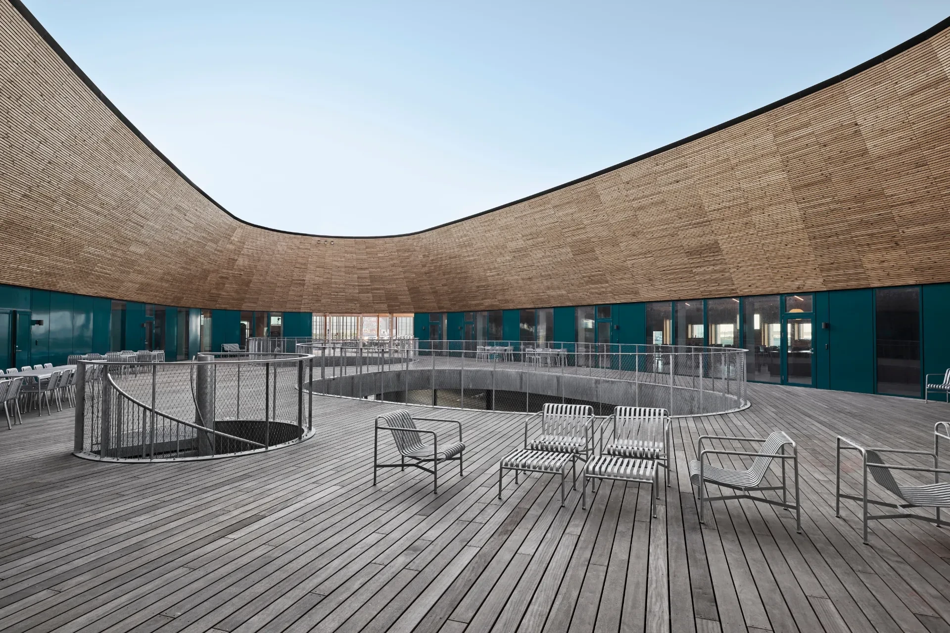
Large windows throughout the building's facade give plenty of daylight and visibility inwards, connecting the center to its surroundings. A warm glow shines through the windows at night, lighting the center like a lantern. The building design is inspired by the geometry and craftmanship of boats, paying homage to the maritime tradition and its significance in the port of Esbjerg. The facade has a rhythm and repetition inspired by wooden boat construction, both outside and inside. The changes in the angle of the panels give varying shadows, inspired by the shapes of kayaks.
The robustness of the center is evident not just in the buildings' ability to facilitate activities, but also in how it creates shelter from strong winds. The building is planned for high water in case the water exceeds the new surrounding dam. Therefore, the structure up to the first floor is made of concrete, poured in one go. The wooden facade is designed to withstand harsh weather conditions, while the building is designed with areas where visitors can find shelter.
海事中心的立面規劃大量開窗,為內部提供充足的日光和能見度,順勢將中心與周圍環境連接起來;到了夜晚,室內溫暖的光芒透過窗戶照映,讓量體彷彿如燈籠般亮起。建築的設計靈感源自船隻的幾何形狀和工藝,同時向航海傳統及該中心在艾斯傑格港的重要性致敬。立面與室內的語彙、節奏和重複性,皆受木船結構的啟發;此外,面板因角度變化產生不同陰影,其造型則來自皮划艇,一種輕巧的單人小船,形似獨木舟。
該中心的堅固性不僅體現在促進公共活動的能力上,更體現它如何抵擋當地強風,創造一處庇護所。如整體建築結構皆以混凝土一次性澆築而成,以防極端氣候造成的高水位;木質立面旨在抵禦惡劣的天氣條件,而建築內部則規劃可供遊客避難的區域。
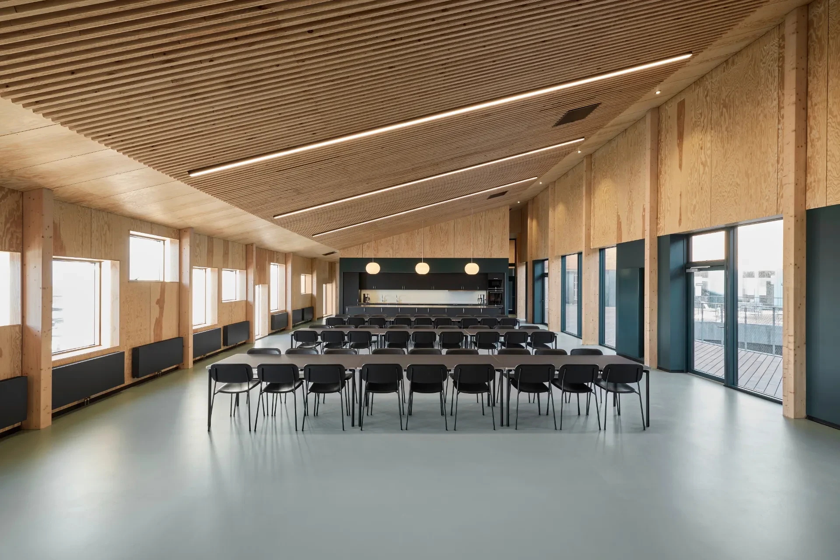
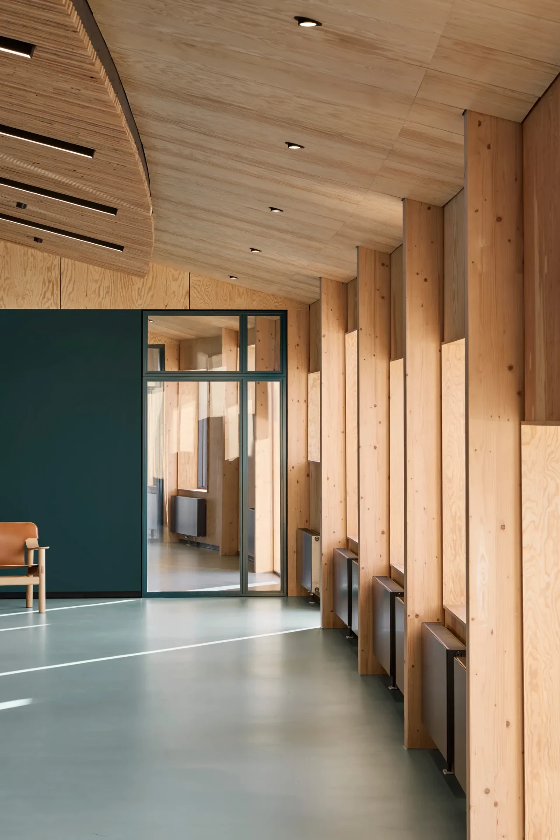
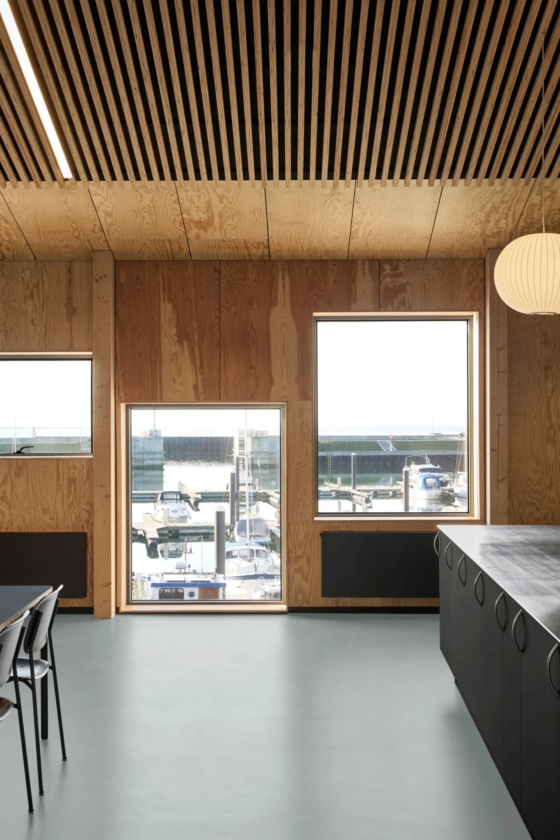
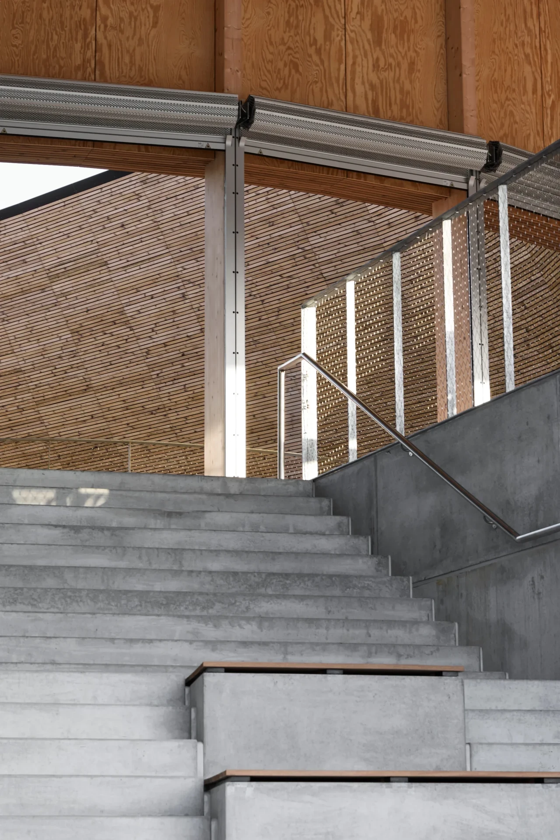
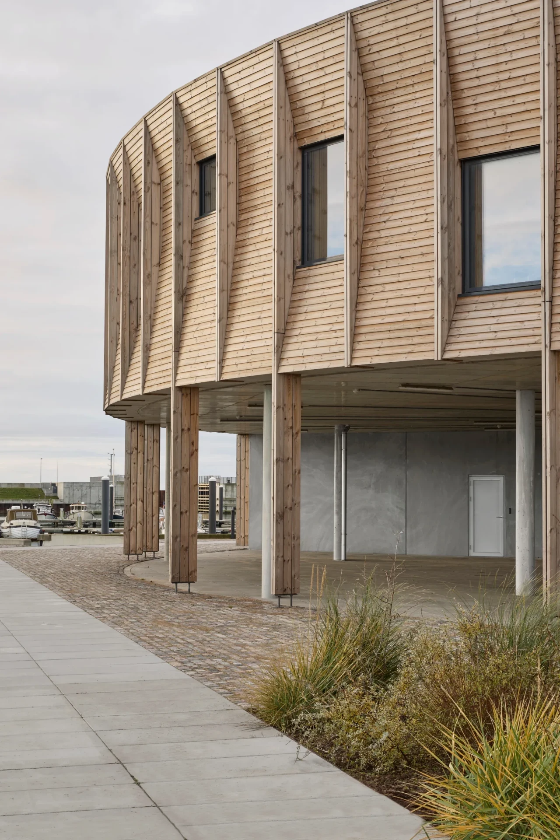
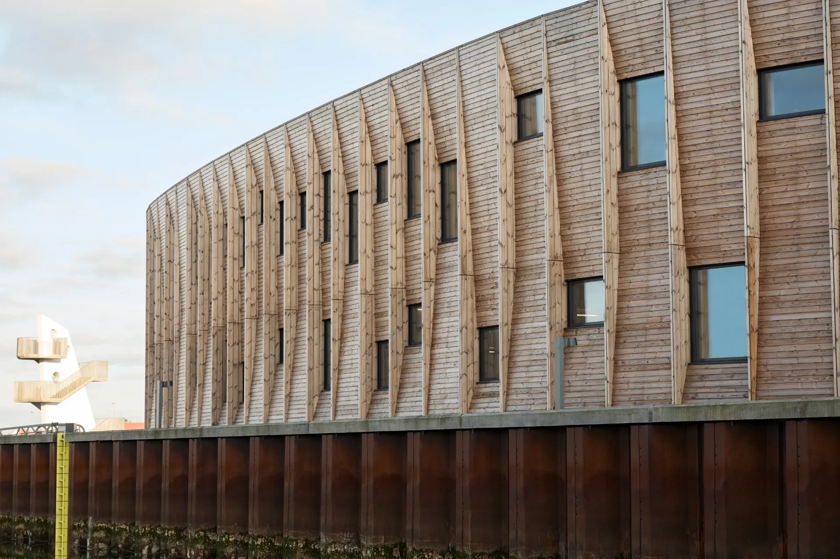
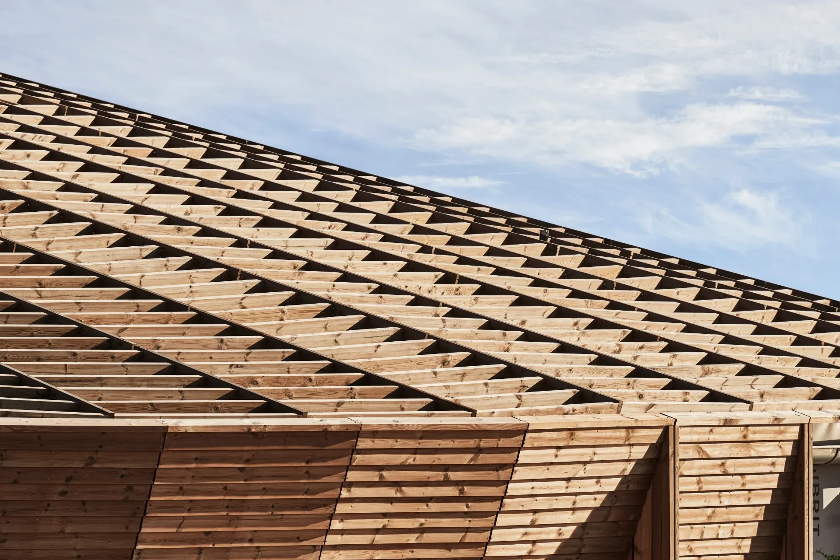
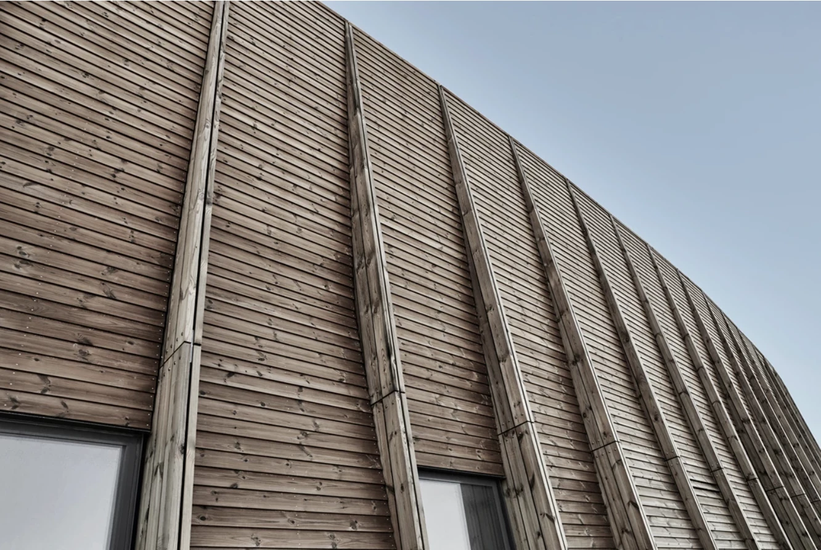
With a vision to create a space that unites the poetical with the practical, Maritime Center aims to find a balance between the mesmerizing and never-ending movements of the sea and practical everyday chores. A symbiosis between the beautiful and the raw, the elegant and the robust.
艾斯傑格海事中心的願景是創造一處結合詩意與實用的空間,旨在從突破精神層面的海上運動及日常生活之間找到平衡,即是美麗與原始、優雅與健壯的共生。
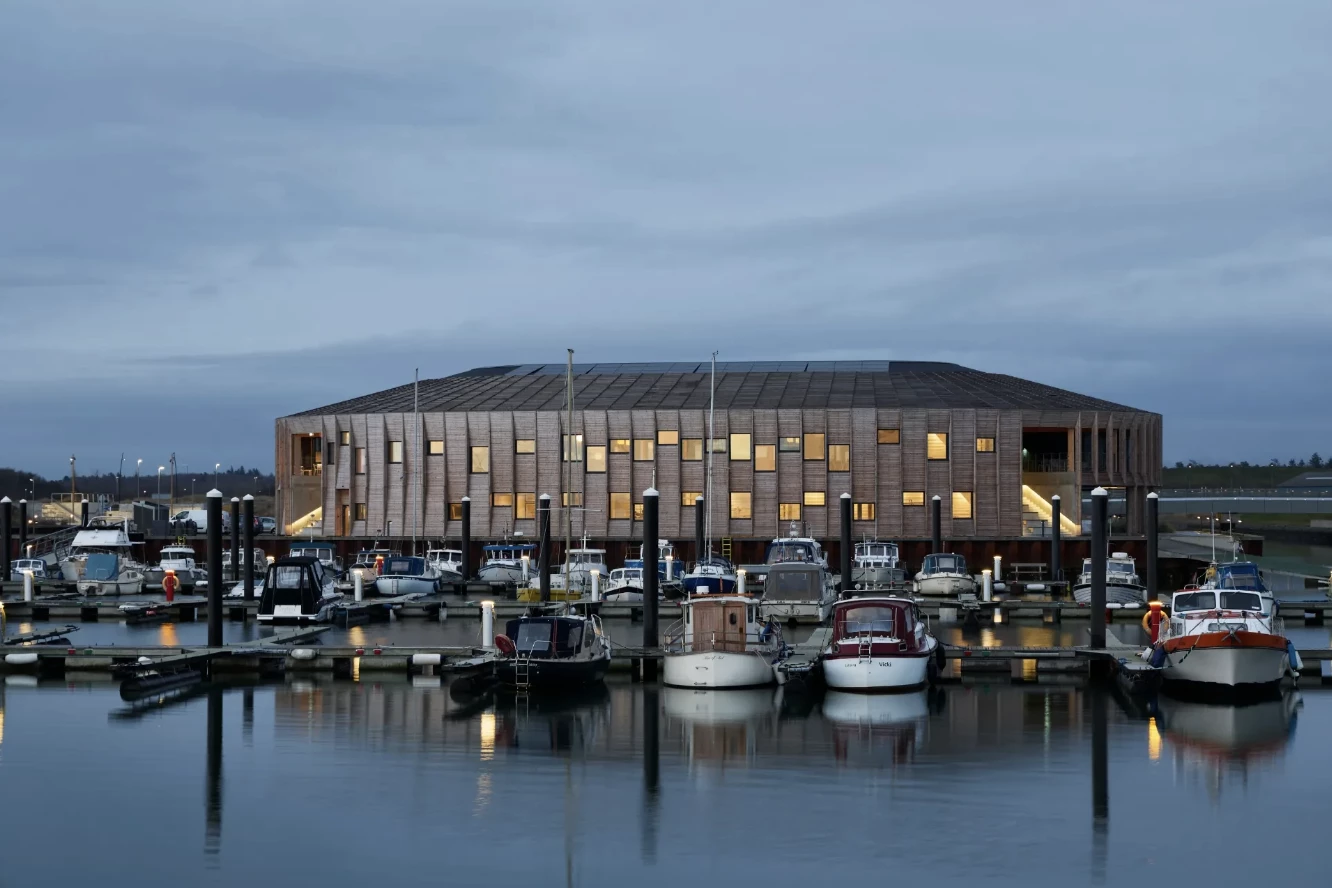
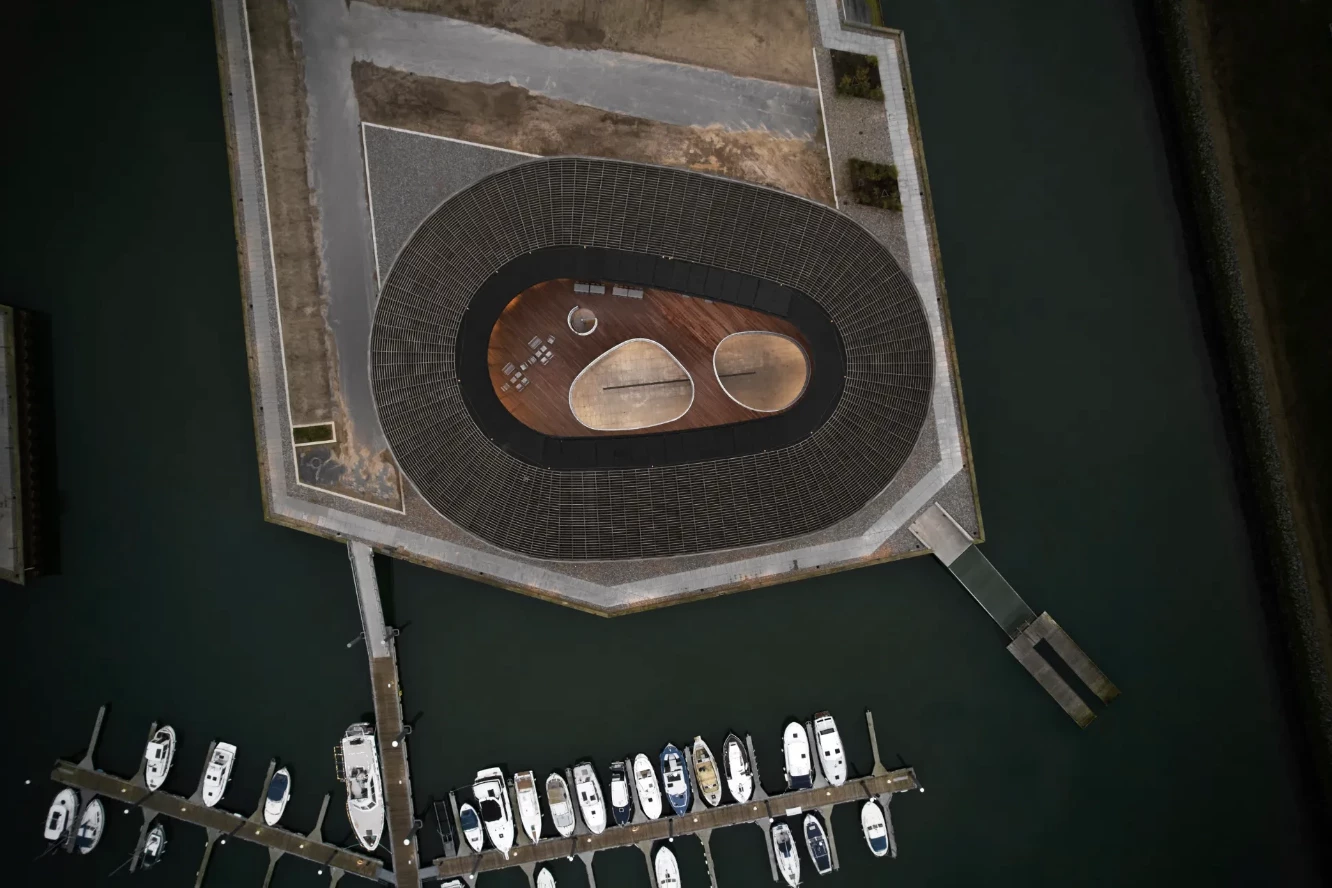
Principal Architects:WERK.Snøhetta
Structural Engineering:OJ Rådgivende Ingeniører
Contractor:Esbjerg Kommune
Character of Space:Maritime Center
Site Area:3,800 ㎡ (incl. terrace and boat storage)
Principal Structure:Concrete.Wood
Location:Esbjerg, Denmark
Photos:wichmann+bendtsen photography
Text:Snøhetta
Interview:Grace Hung
主要建築師:WERK建築師事務所.Snøhetta
結構工程:OJ Rådgivende Ingeniører
施工單位:Esbjerg Kommune
空間性質:海事中心
基地面積:3,800 平方公尺(含露台及船隻存放處)
主要結構:混凝土.木材
座落位置:丹麥艾斯傑格
影像:wichmann+bendtsen photography
文字:Snøhetta
採訪:洪雅琪
Snøhetta is a place nobody is from, but anyone can experience. Creating places for societies to connect with each other and with the world around them is a primary motivation in our work. Dialogue and diversity empower this approach.

