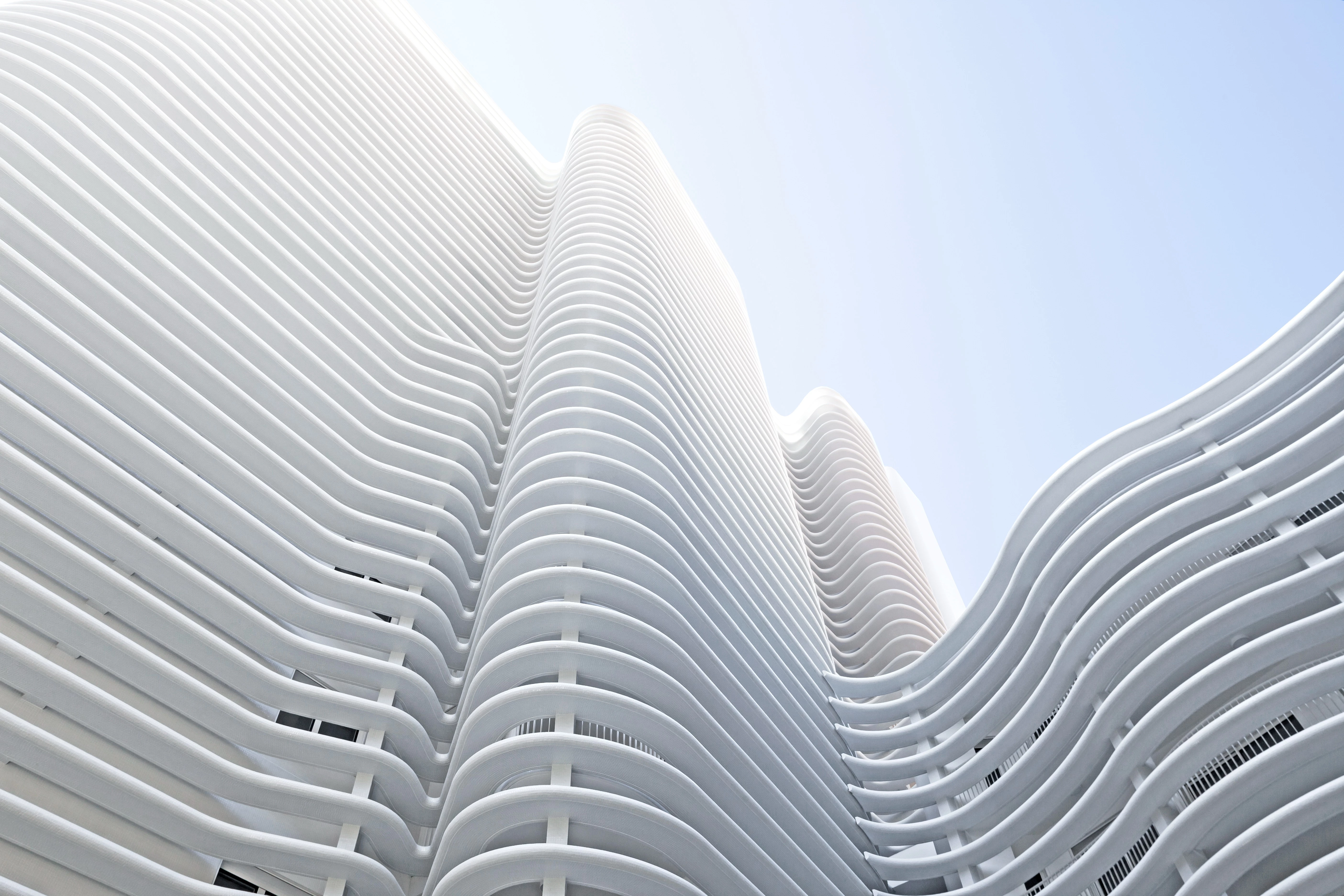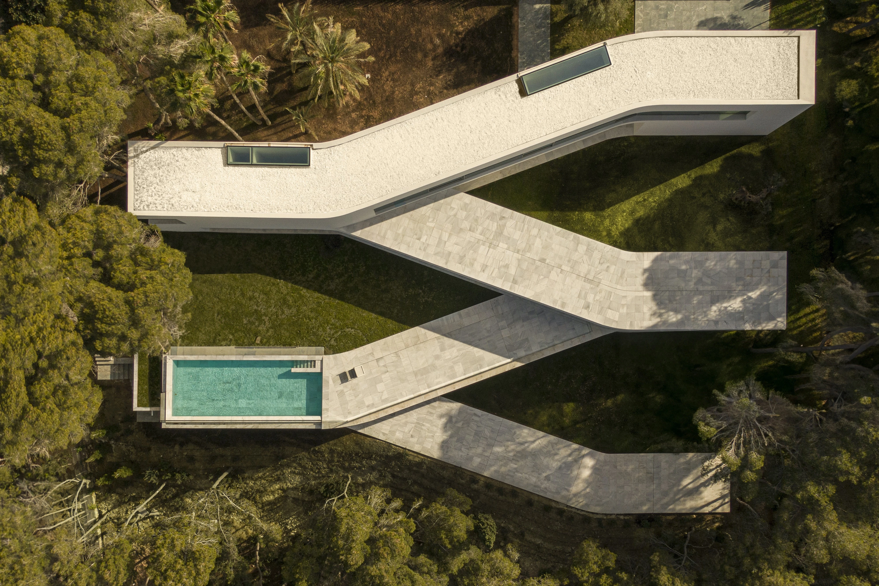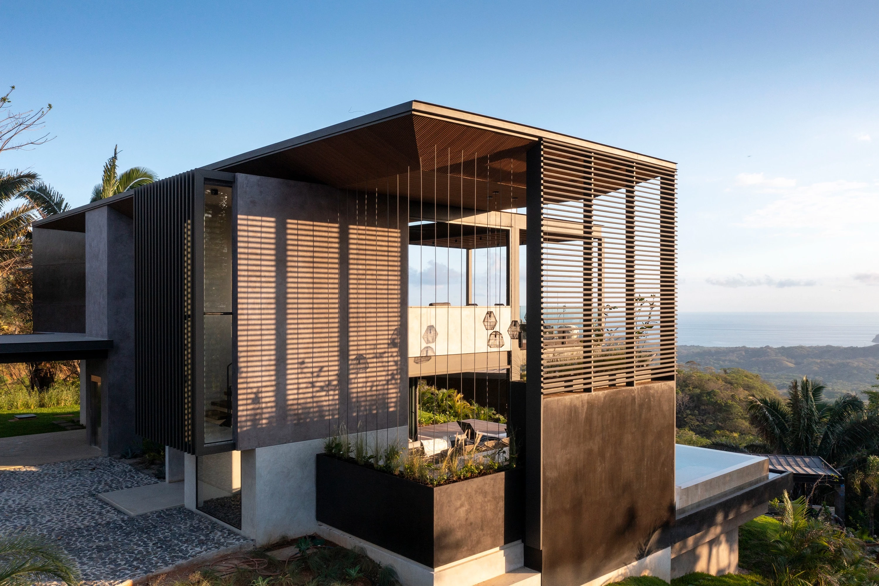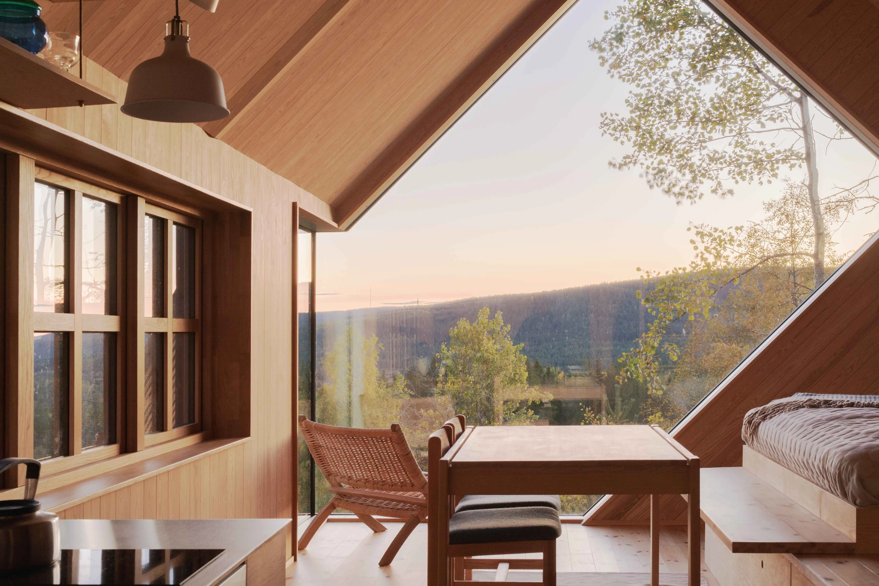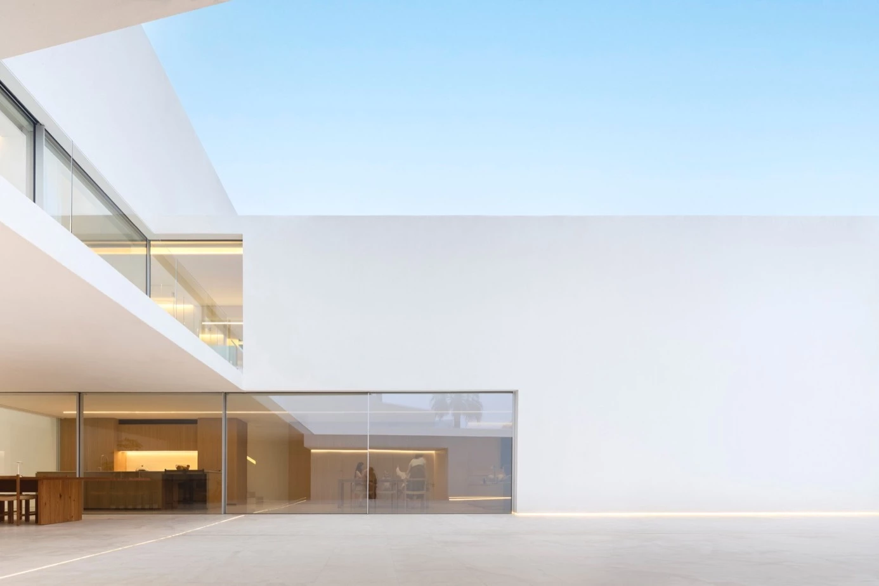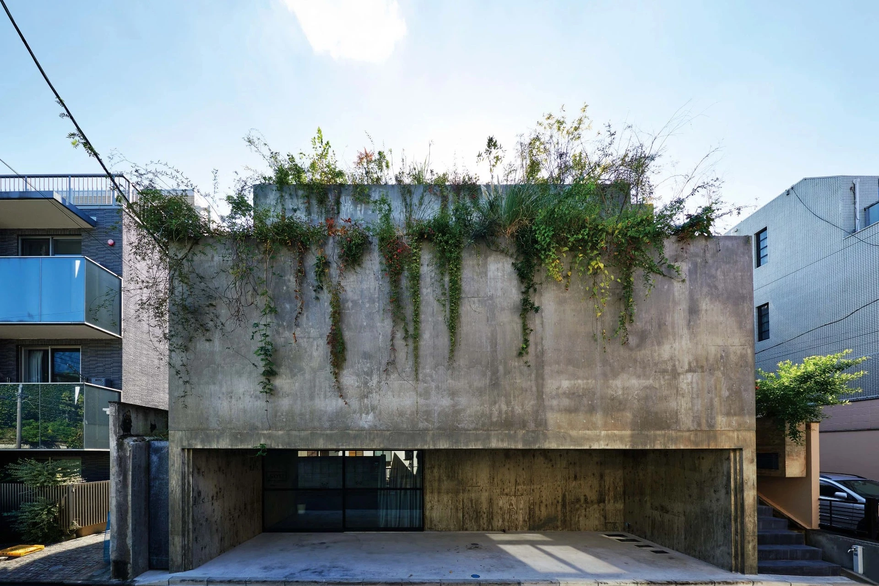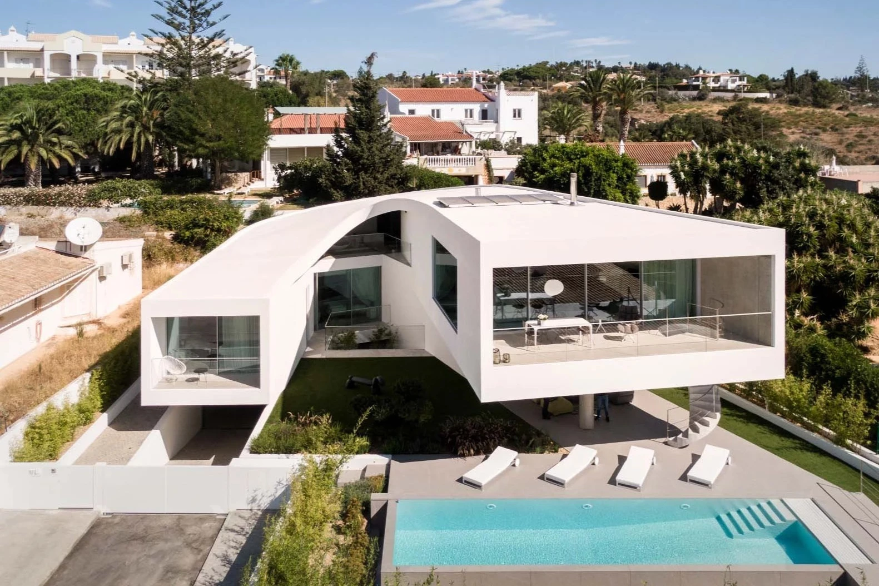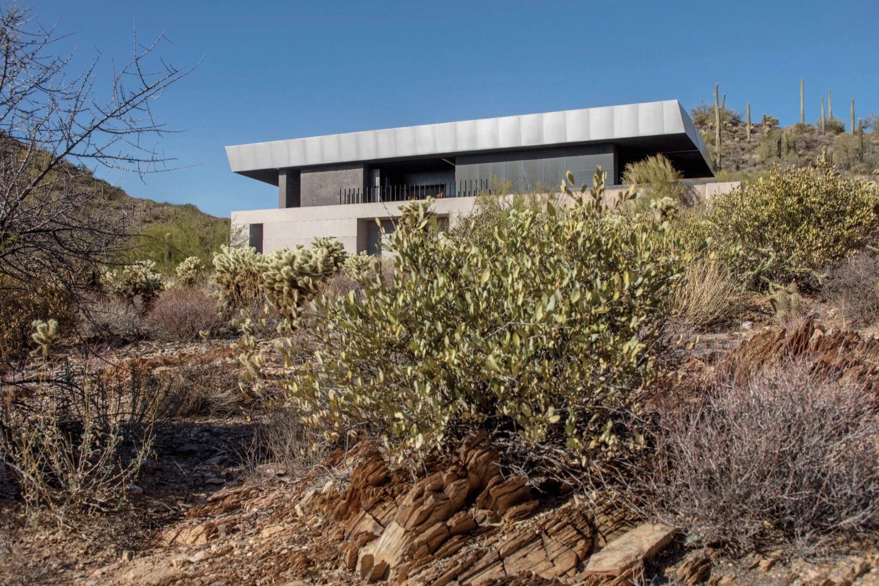捷克克爾科諾謝山 HAJ小屋
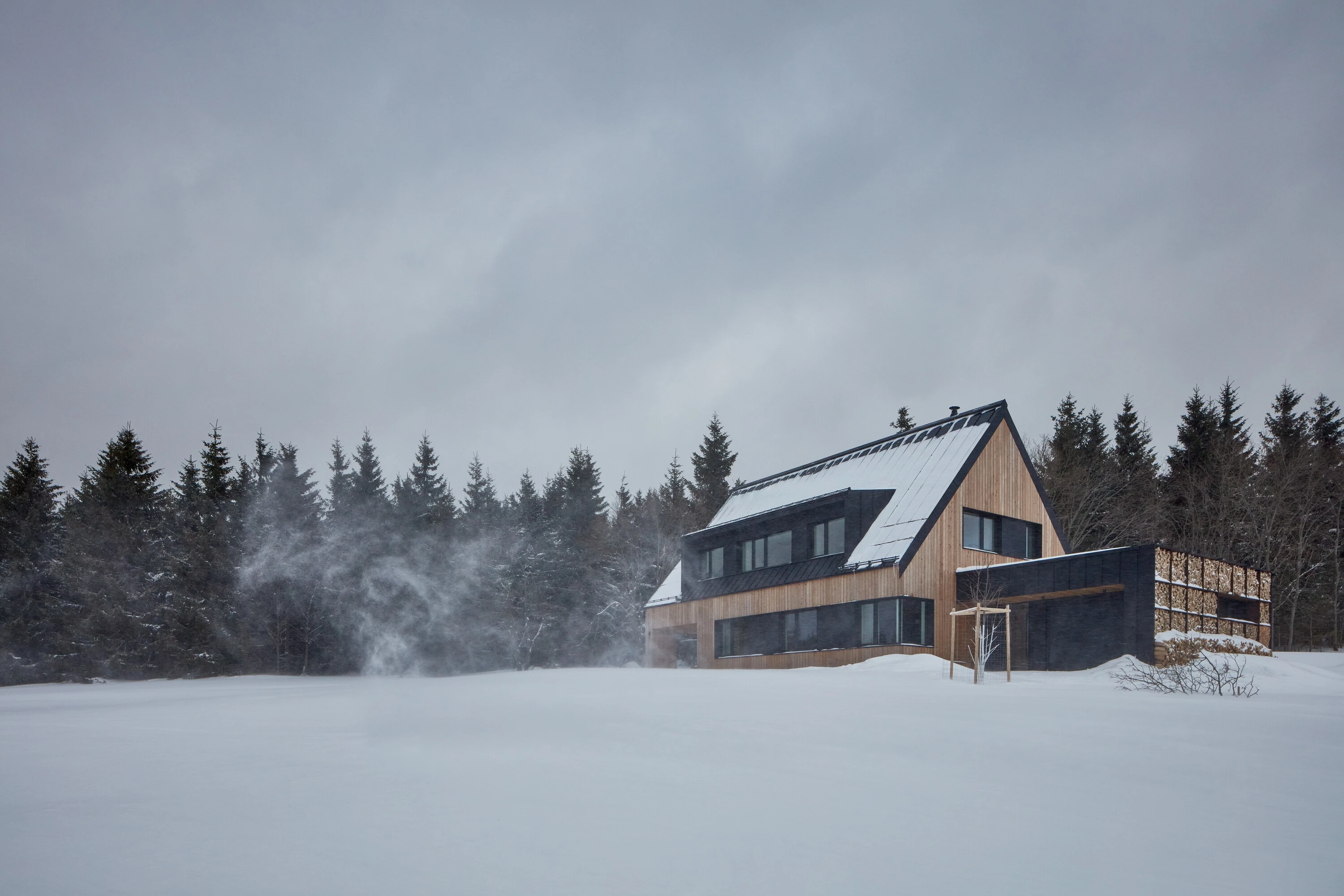
The task of a family with children was to create a recreational facility for spending leisure time in both summer and winter, providing space for gatherings among extended family and friends. The building was supposed to blend into the landscape and respect local architecture, while also giving a modern impression and meeting the needs of contemporary living. The cottage was built on the western slope of the Pomezní hřeben in the Krkonoše Mountains. The surrounding terrain is sloping, descending quite steeply into the valley, and the land is situated at an altitude of approximately 1000 meters above sea level. The building is located within the territory of the Krkonoše National Park, surrounded by untouched nature without any fences or barriers. On the northern side, the land adjoins a forest. Most windows offer a beautiful view of the valley, the surrounding landscape, and the summit of the highest Czech mountain, Sněžka.
該小屋坐落於捷克克爾科諾謝山西部的斜坡上,旨在為業主一家創夏日和冬季皆適合共度休閒時光的私人度假空間,亦提供因應親朋好友聚會活動的寬闊場域。因位處克爾科諾謝國家公園內,因此基地內無設立任何欄杆或障礙物,擁坐一處不受外界干擾的靜謐環境,其北側毗鄰森林,從窗戶向外觀望,即可欣賞山谷和捷克最高峰斯涅日卡山的美景。為此,團隊認為該案設計應融入景觀並尊重當地建築紋理,同時注入現代元素以滿足當代生活所需。
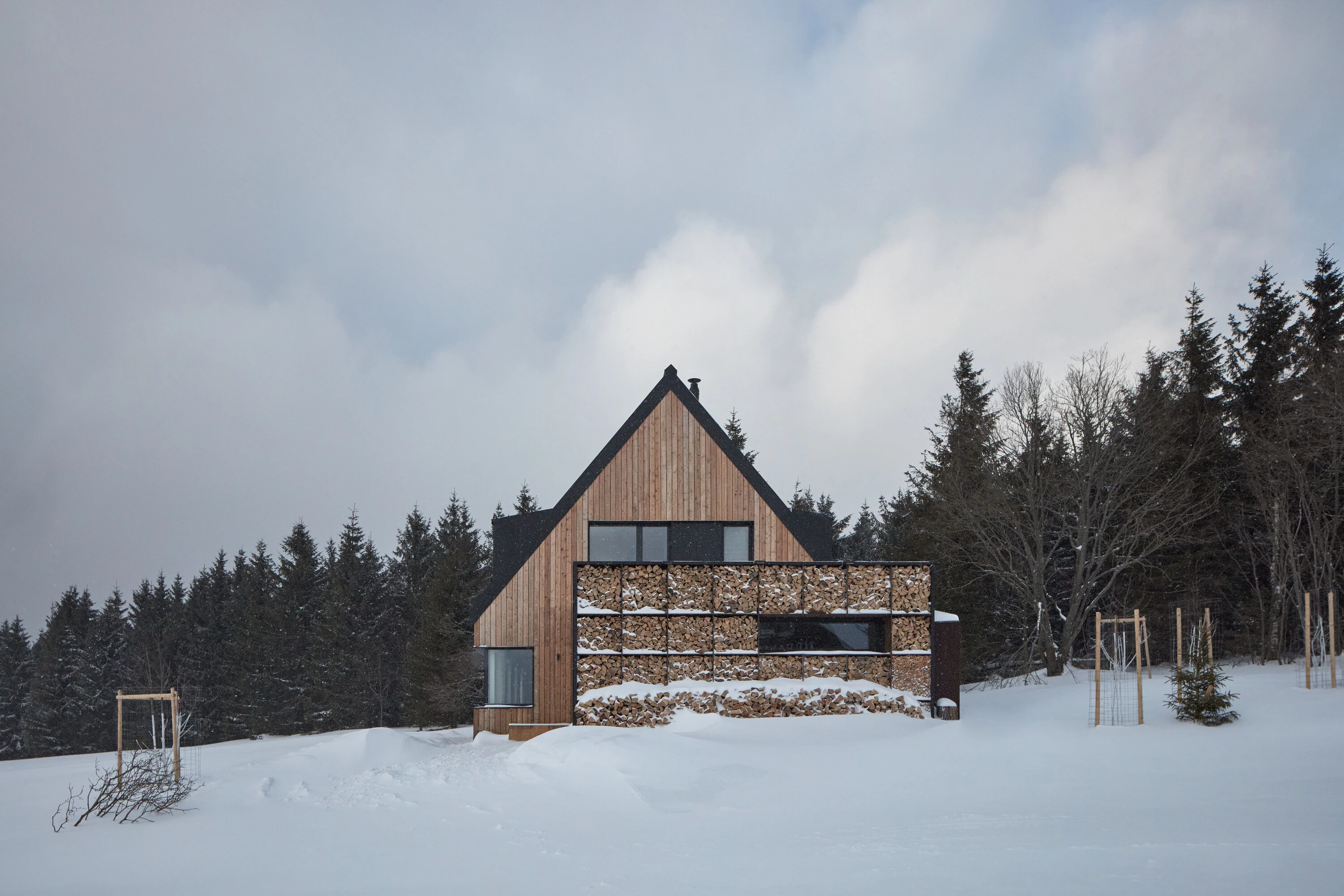
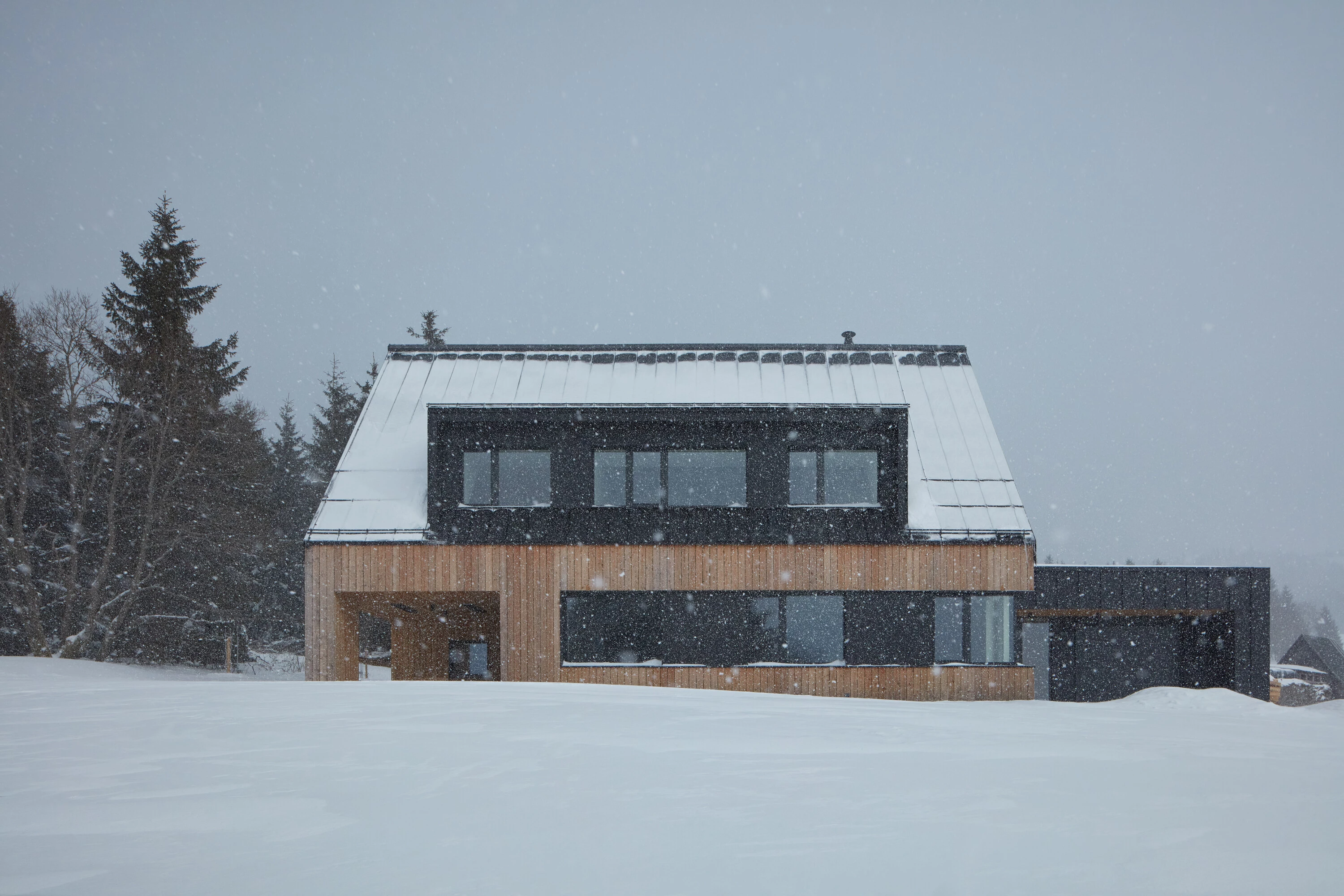
It is a single-story house with a residential attic. Thanks to the stone base of the building, the surrounding terrain can flow naturally around the house. The structure consists of two basic masses. The main mass is rectangular, measuring approximately 15 x 10 meters, and is covered with a gabled roof. The second mass is a ground floor with a flat roof, and these two volumes interweave. On the ground floor, in the part under the main mass, there is a living space with a kitchen and dining area, the technical facilities of the house, and relaxation areas. The garage is located in the second part of the building. In the attic, accessible from the hallway by a single-flight staircase, there are three bedrooms, two bathrooms, and a separate toilet. The main bedroom has a loggia on the northern facade. The other two bedrooms have an elevated platform serving as occasional sleeping space. The facades are predominantly clad in larch wood. The roofing material for the gabled roof is aluminum with standing seams. The base is made of stone, typical for the region. The surrounding terrain is left essentially untouched, allowing the house to naturally blend into the mountain meadow.
此項目共由兩個量體組成,主樓為附有閣樓的單層房屋,其主體呈矩形狀,約15 x 10公尺;副樓則為平屋頂建築。主屋外牆主要選用落葉松木,山牆屋頂則採用帶有直立接縫的鋁板,搭配由該區典型石材砌成的基座,使該案與周圍地勢巧妙融合,更讓整體結構彷彿融於高山草地之中。從底部地面層走入屋內,該這層樓包括由廚房和用餐區構成的起居區域、休閒區…等;車庫則位於同層副樓。沿著單層樓梯拾級而上通往閣樓,這層包含三間臥室、兩間衛浴和一間盥洗室;主臥室的北立面設有涼廊,另外兩間臥室則規劃一處高架平台,可作為偶爾休憩睡眠的空間。
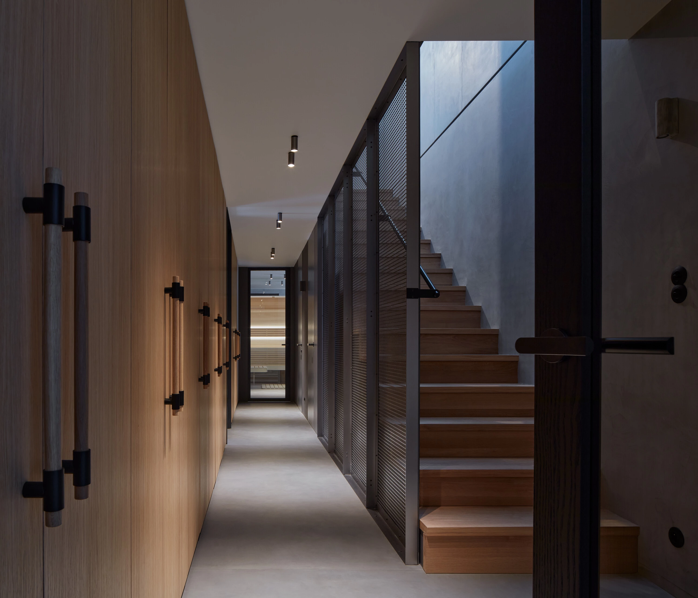
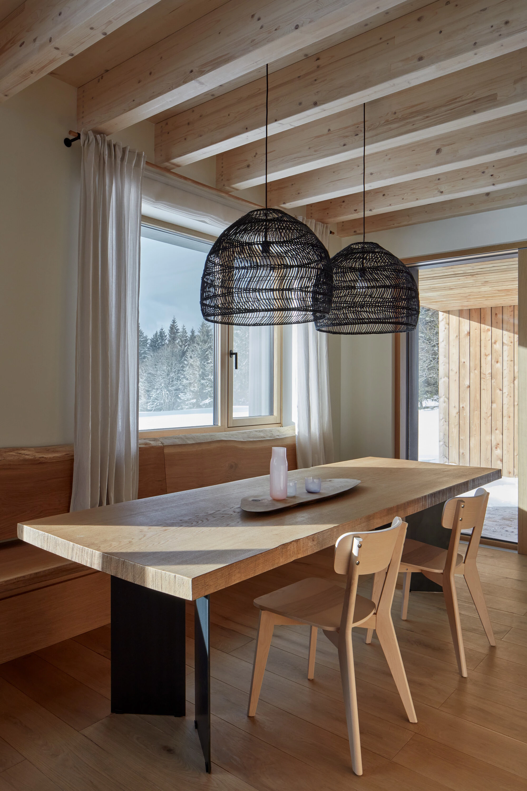
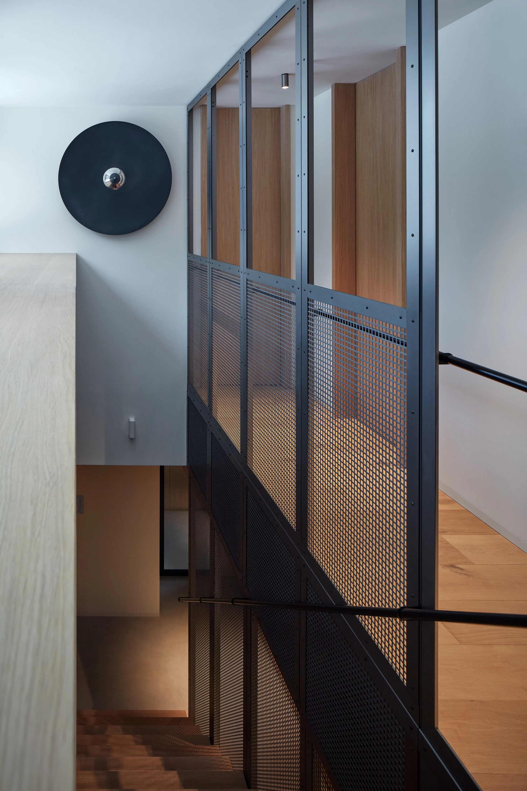
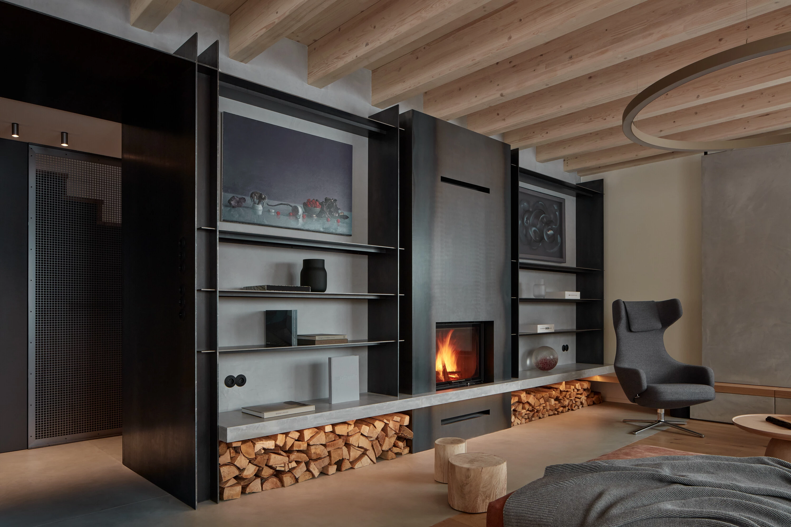
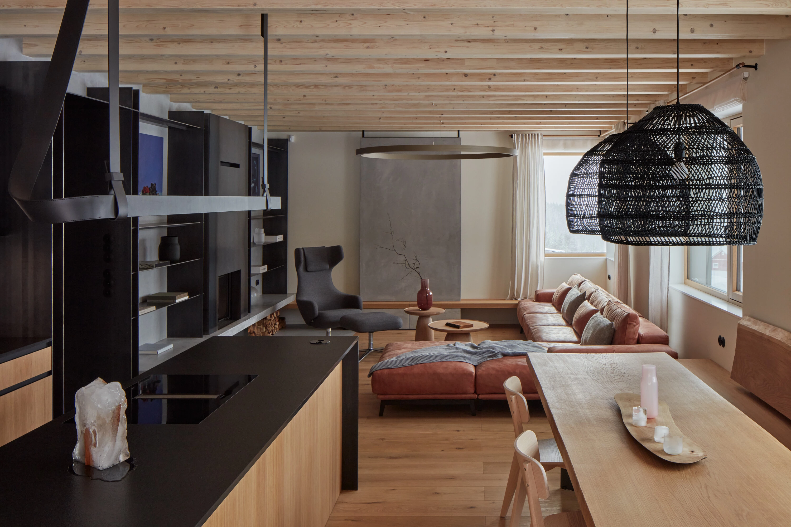
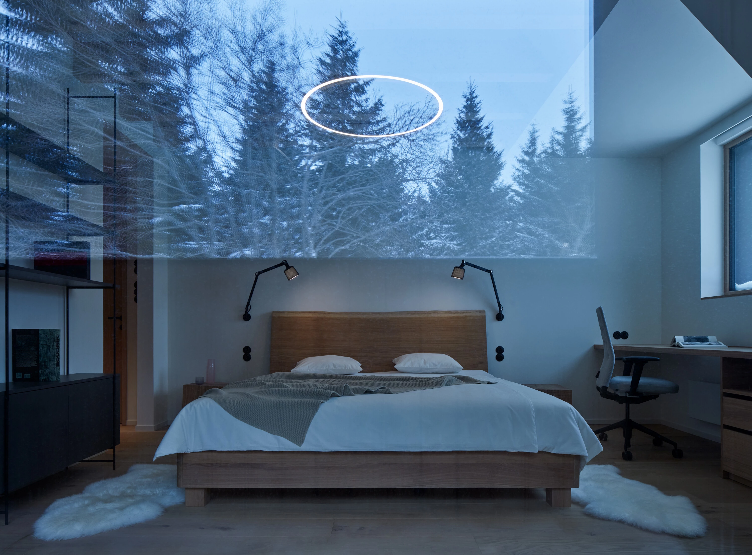
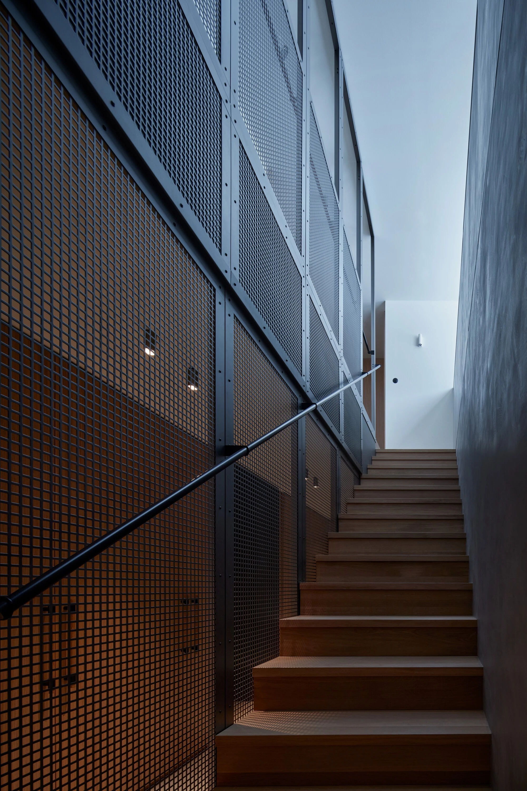
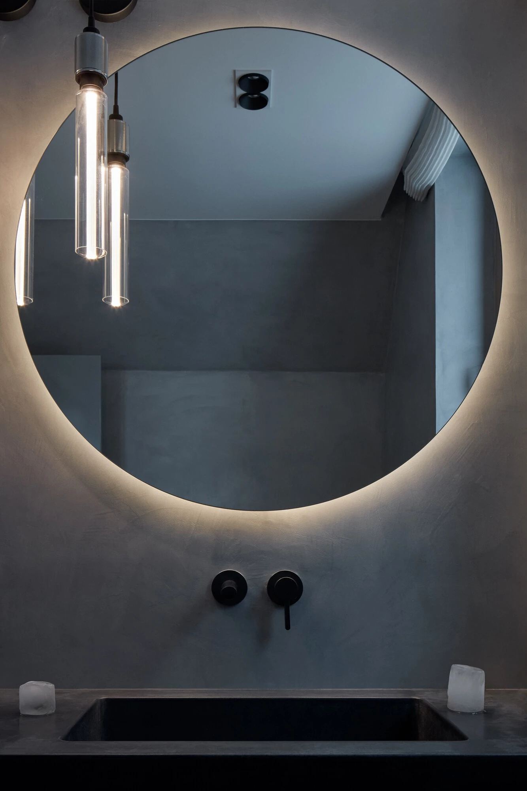
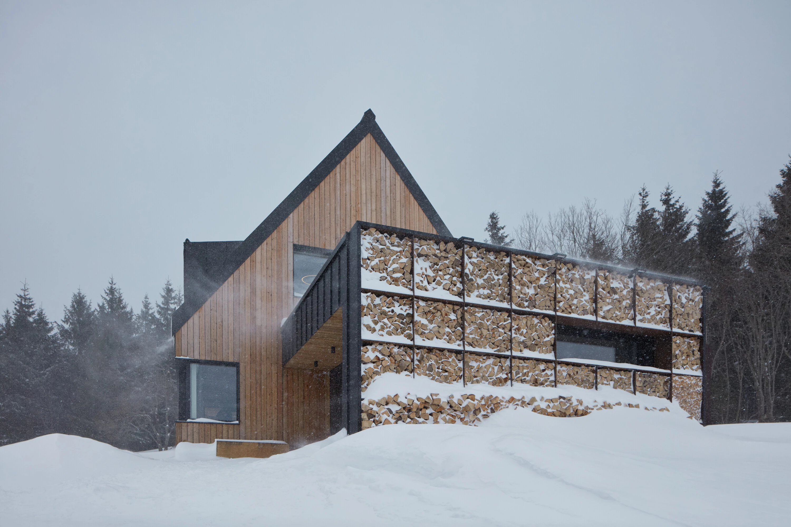
Principal Architects:Aleš Lapka.Petr Kolář(ADR).Katarína Varsová.Petra Dagan(Formafatal)
Contractor:3K stavby
Character of Space:Private Cottage
Gross Floor Area:344 ㎡
Principal Materials:Stone.Solid wood.Black rolled steel.Perforated sheet metal.Cement screed
Location:Krkonoše, Czech Republic
Photos:BoysPlayNice
Text:ADR.Formafatal
Interview:Angel Chi
主要建築師:阿萊斯.拉普卡 彼得.科拉爾(ADR) 卡塔琳娜.瓦爾索娃 佩特拉.達甘(Formafatal)
施工單位:3K斯塔比
空間性質:私人小屋
總建築面積:344平方公尺
主要材料:石材.實木.黑軋鋼.穿孔金屬板.水泥砂漿
座落位置:捷克克爾科諾謝山
影像:BoysPlayNice
文字:ADR.Formafatal
採訪:紀奕安

