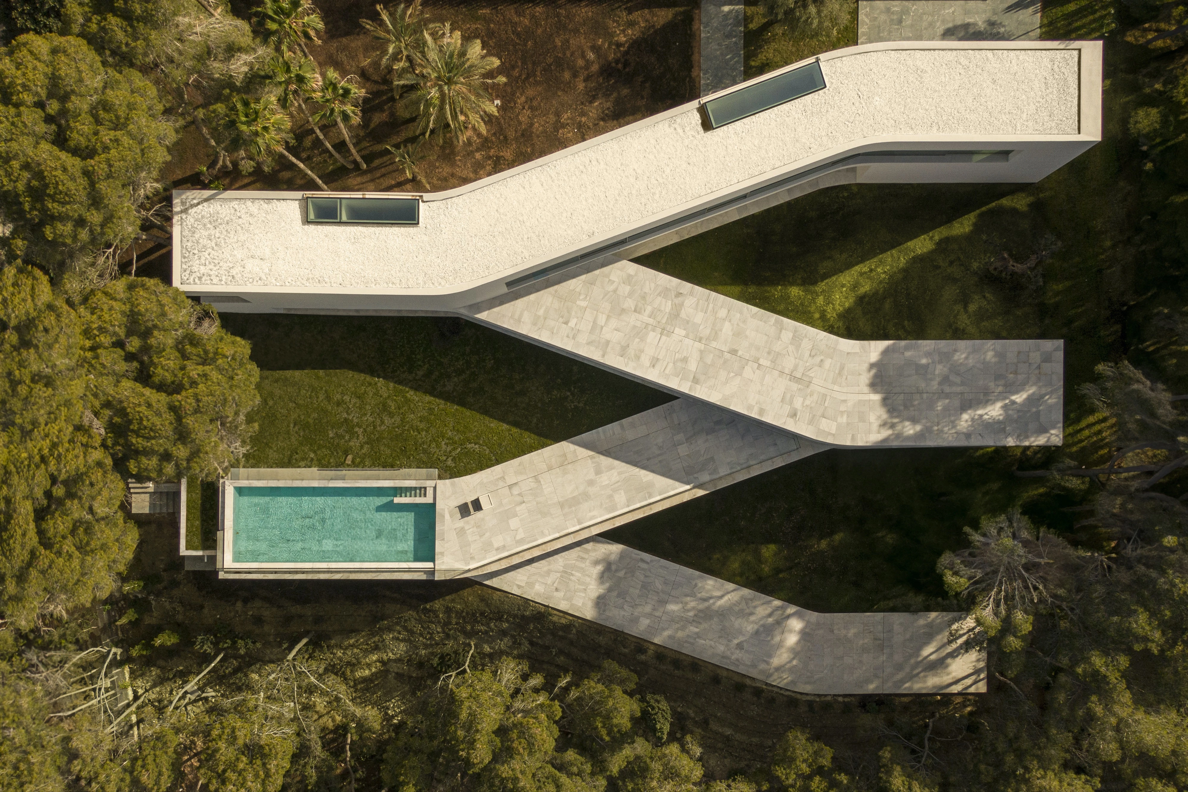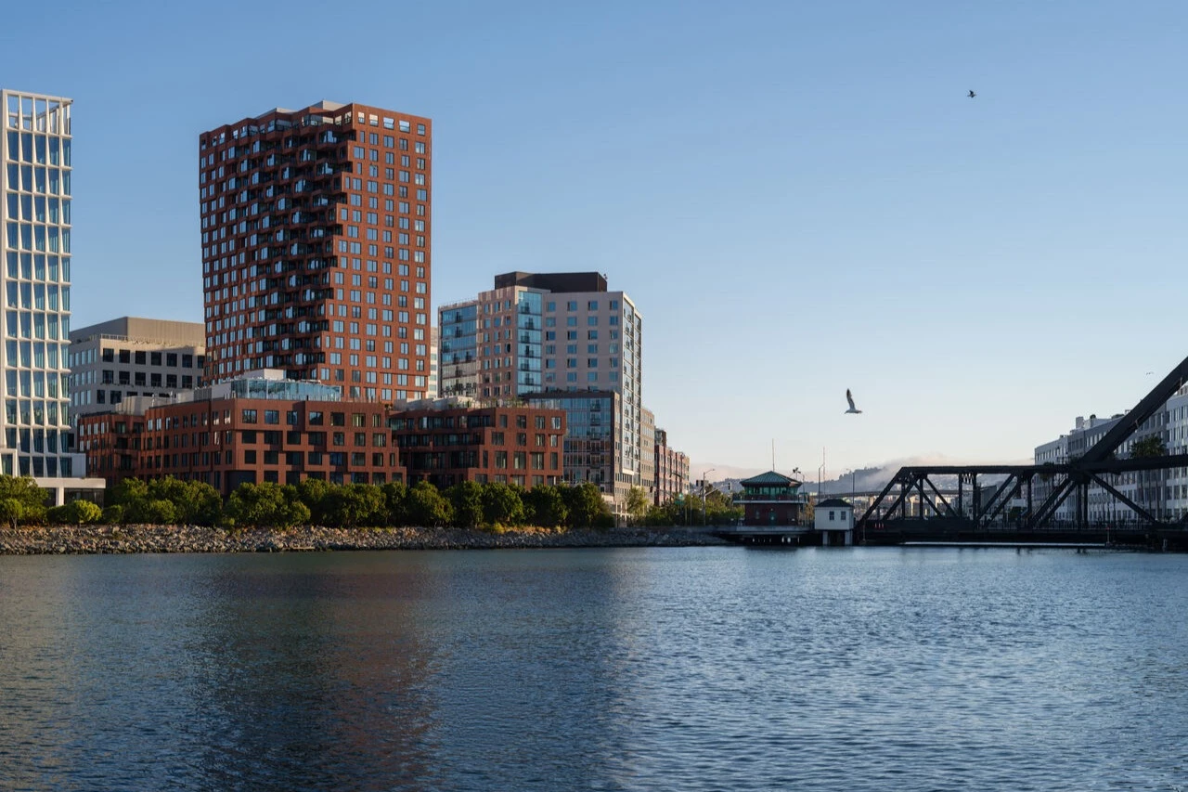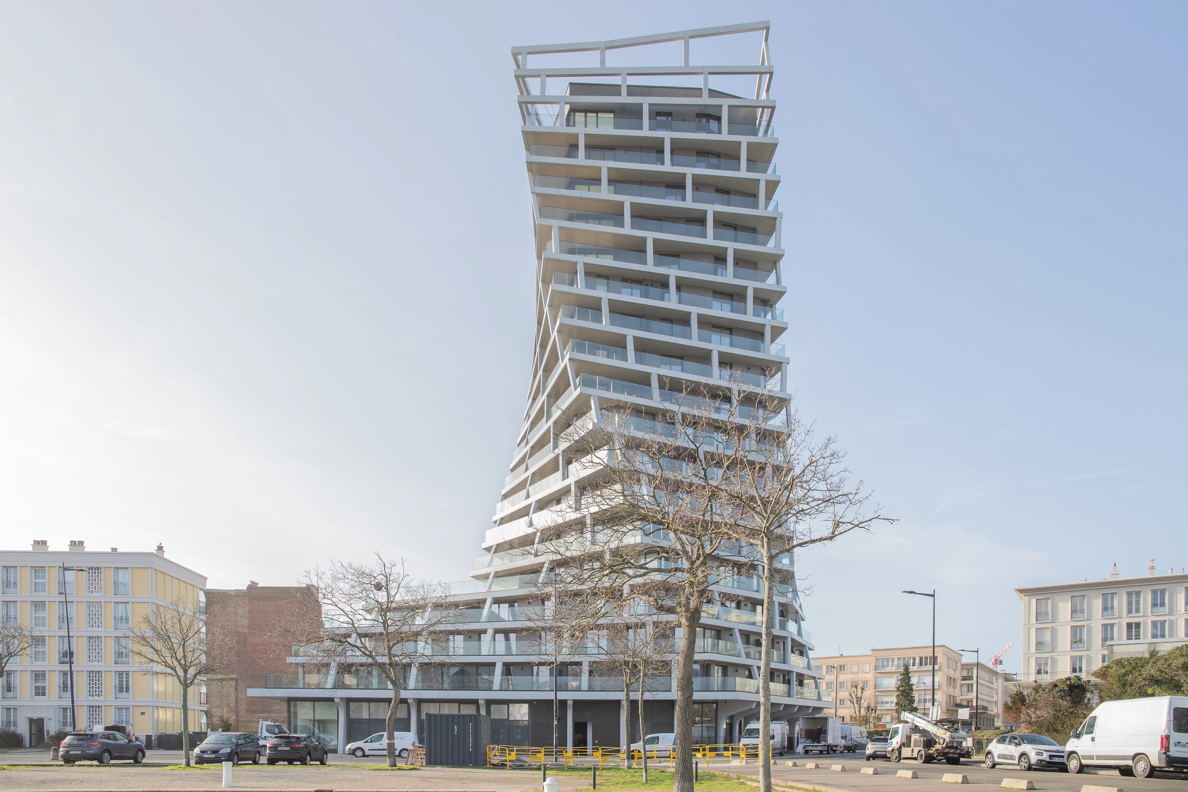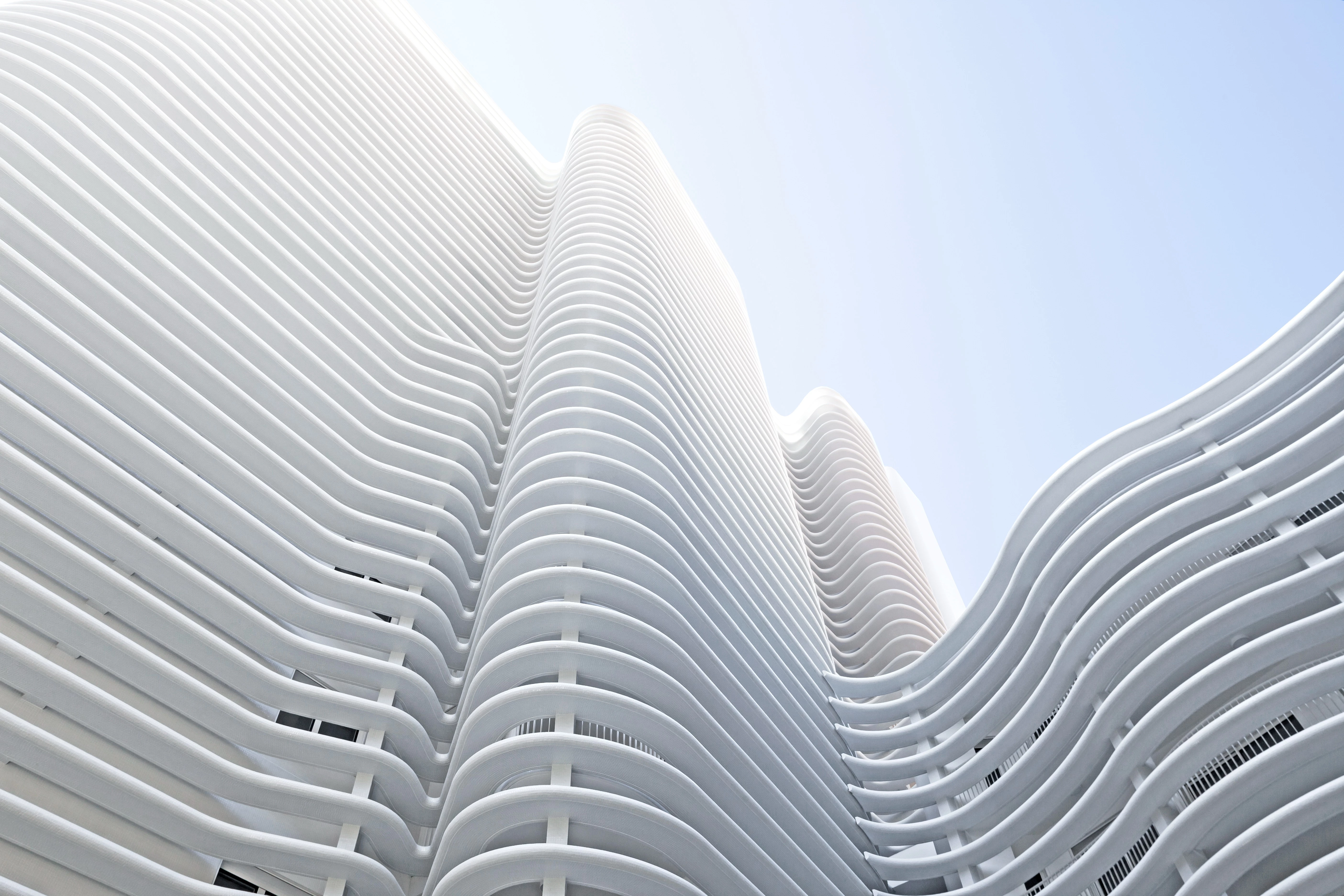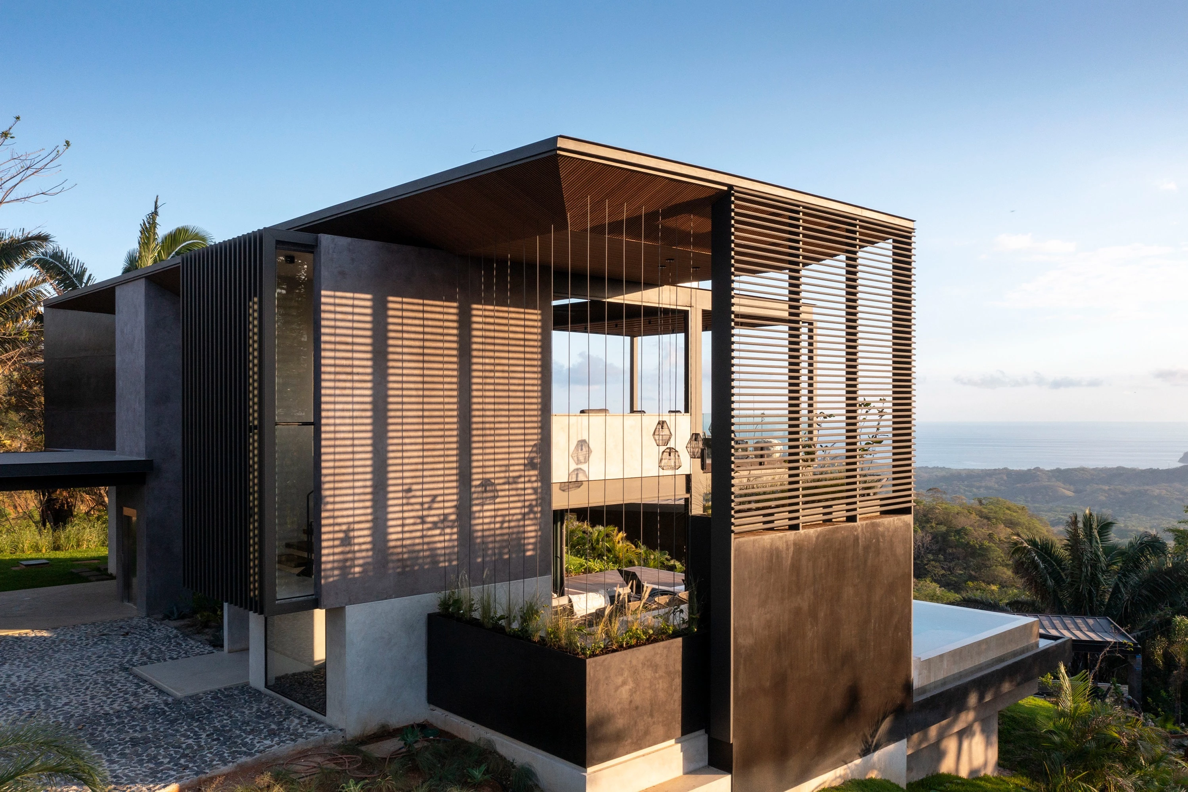日本東京 T住宅
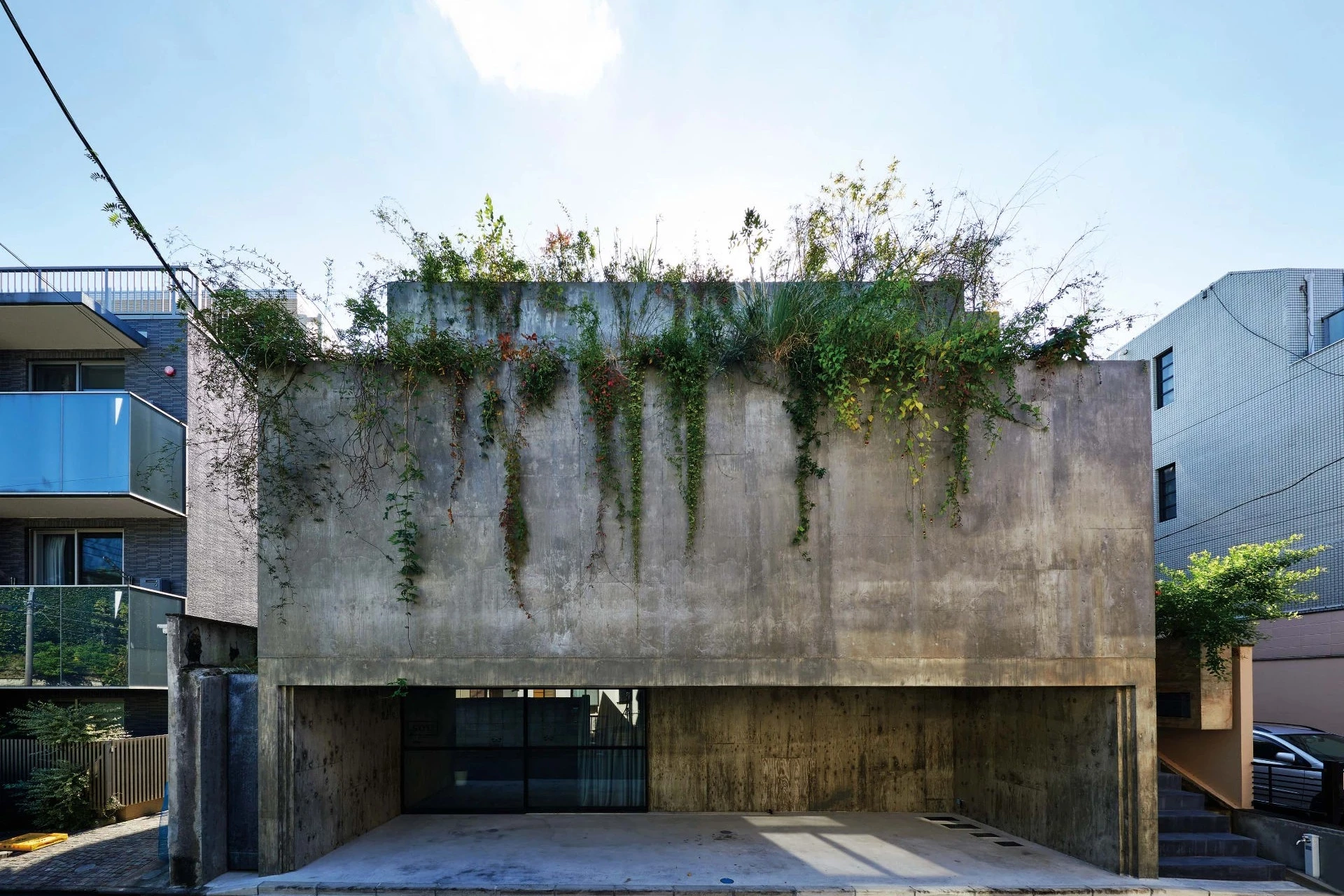
I never thought that we would be building our house in Tokyo. Land in Tokyo is expensive, and I thought I would never own a house in Tokyo, nor did I imagine staying in Tokyo for a long time, but with a word from my wife, the reality of building a house in Tokyo suddenly came to me one day. After that day, I began to spend my days and nights searching for sites on the Internet. A few weeks later, As a detailed plan, we decided to build a basement floor directly accessible from the road on a stepped site with a dug-in garage, a second floor that creates a sense of openness even though it is closed off by securing a high floor, and the third floor with a maximally raised view.
To create a sense of presence rather than thinness, create thickness rather than thinness, increase the number of lines rather than decrease them, and create shadows. Coarse materials are handled delicately, and the space is not inorganic but organic, with materials asserting themselves. No air-conditioning is used; cold water is passed through louvered pipes on the ceiling to cool the room in summer, and warm water is given under the floor to warm the room by the fireplace in winter.
Space was like the townhouse’s original landscape where I spent my childhood, looking out from a dark room at the courtyard in a long, narrow space like an eel’s bed. In summer, water is sprinkled on the floor to create a breeze to cool the air due to the atmospheric pressure change. We chopped and burned wood to boil water for the bath. It was as if they had brought the past lifestyle, which made use of things found in nature, into the present. The spatial experience, where the pillars, beams, and sand walls’ texture brought warmth to the dark and quiet space, was recreated as warm concrete by making the concrete rough but delicate.
我從沒想過會在東京蓋一間自己的房子。居住在東京的生活費很昂貴,我原以為永遠不可能在東京擁有房子,也無法想像在東京常居久住。但是在內人開口後,有一天,我忽然認真考慮起在東京建造自己的家。那一天起,我開始日日夜夜上網尋找建地。幾週後,我們填好有生以來第一份土地申請表格,開始建造起我們在東京的家。經過詳細規劃後,我們決定在一個拾級而上的建地上打造可由馬路直達的地下室樓層附帶內凹的車庫,二樓在被四周高樓包圍著的空間中創造出開闊感,三樓則盡可能讓高層視野遼闊。
要創造存在感而非空稀感,創造厚實感而非稀薄感,增加線條數而非減少線條,並且要創造陰影。以細緻的手法處理粗獷的材料,空間是有機的而非死氣沉沉的,並且要讓建材自己說話。不使用空調設備。夏季時,以冷水流過天花板的散熱管降低室溫;冬季時,不使用火爐,而改以地板下的熱水溫暖室內。
空間分布就像我童年所住的連棟透天屋一樣,從院子裡一間如「鰻魚床」般空間狹長的陰暗房間向外望。夏季會朝地板灑水以創造涼風,讓氣壓改變,降低溫度。我們以砍柴燒水的方式洗澡,如此一來,彷彿將過去取材自大自然的生活方式帶到現代。樑、柱、砂牆的質地為黑暗沉靜的空間帶來溫暖,粗獷但細緻的暖調水泥則創造出開闊的空間感。















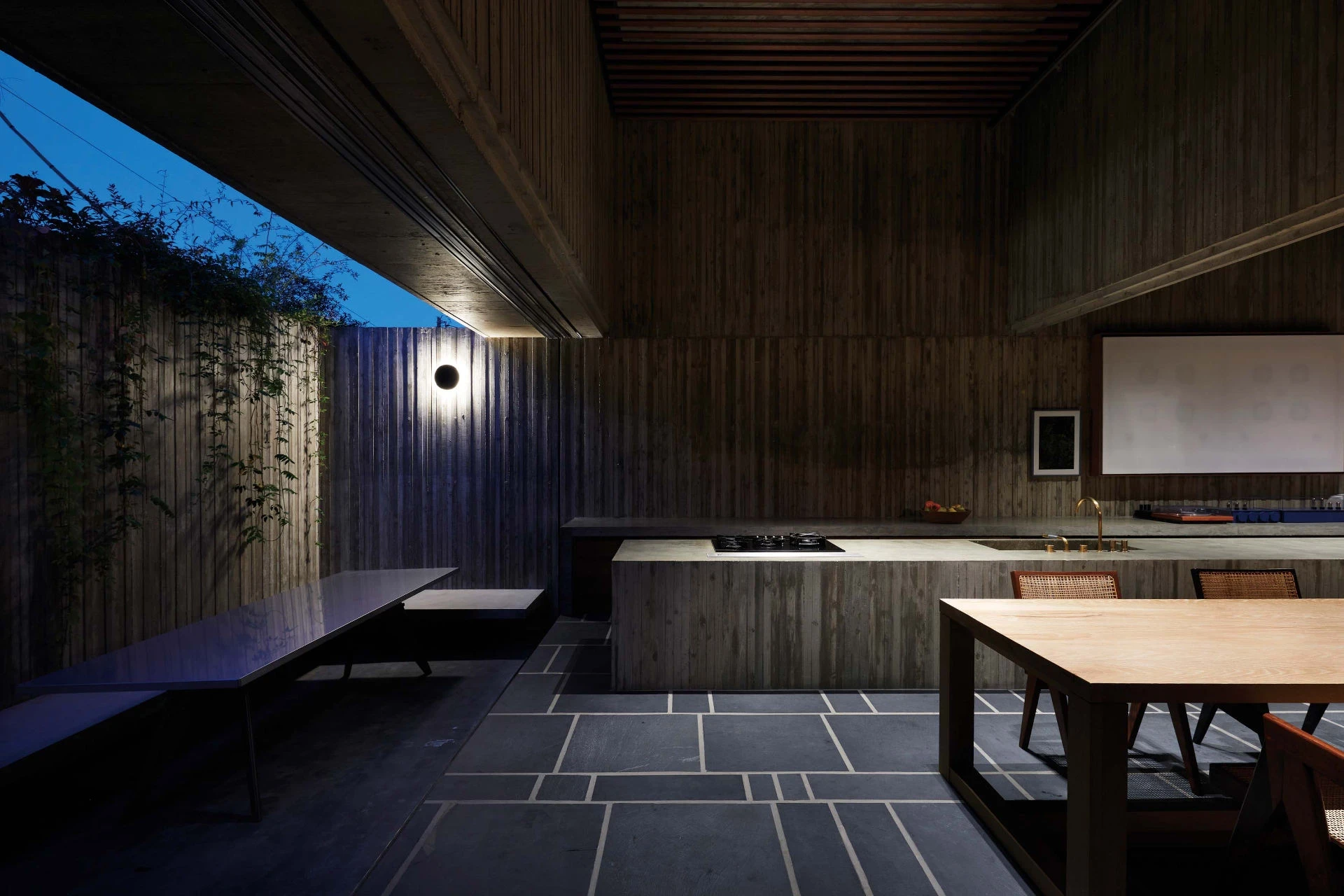


Principal Architects:Makoto Tanijiri.Akihiro Hamatani
Structural Engineering:Horie Architect Office
Contractor:Twenty-first century constructions
Character of Space:House
Total Floor Area(㎡):285.36㎡
Building Area(㎡):115.20㎡
Site Area(㎡):175.60㎡
Principal Structure:Reinforced Concrete construction
Location:Tokyo, Japan
Photos:Toshiyuki Yano
Interview:Rowena Liu
Text:Makoto Tanijiri
Collator:Sophie Huang
主要建築師:谷尻 誠.濱谷明博
結構工程:堀江建築設計事務所
施工單位:21世紀工務店
空間性質:住宅
空間面積:285.36平方公尺
建築面積:115.20平方公尺
基地面積:175.60平方公尺
主要結構:鋼筋混凝土結構
座落位置:日本東京
影像:矢野紀行
採訪:劉湘怡
文字:谷尻 誠
整理:黃姿蓉
ずっと考え続けてきた。
内と外が混ざりあった場所。
未完成という完成。
あることとないことの関係性。
これまでの概念にない場を作る、
矛盾した状況を成立させるようなことを。
ただ星は、
そのひとつひとつに意味や機能はなくても、
結びつくことで「星座」という、
新たな意味を生む。
木は一本一本、それぞれ違う形だけれど、
まとまることで「自然」という、
美しい風景を成す。
みんなが知らない、気づいていない、
思いもしなかったことを、
バラバラで混沌とした何かを、
ともに結びつけ、時に発明することで、
不意に訪れる新しい世界。
数多のプロジェクトと出会い、
愚直に解決していくうち、
そのすべてが、社会の問題提議へと
つながっていくことに気づいた。
価値を変える。価値を生む。
それを、ずっと考え続けている。


