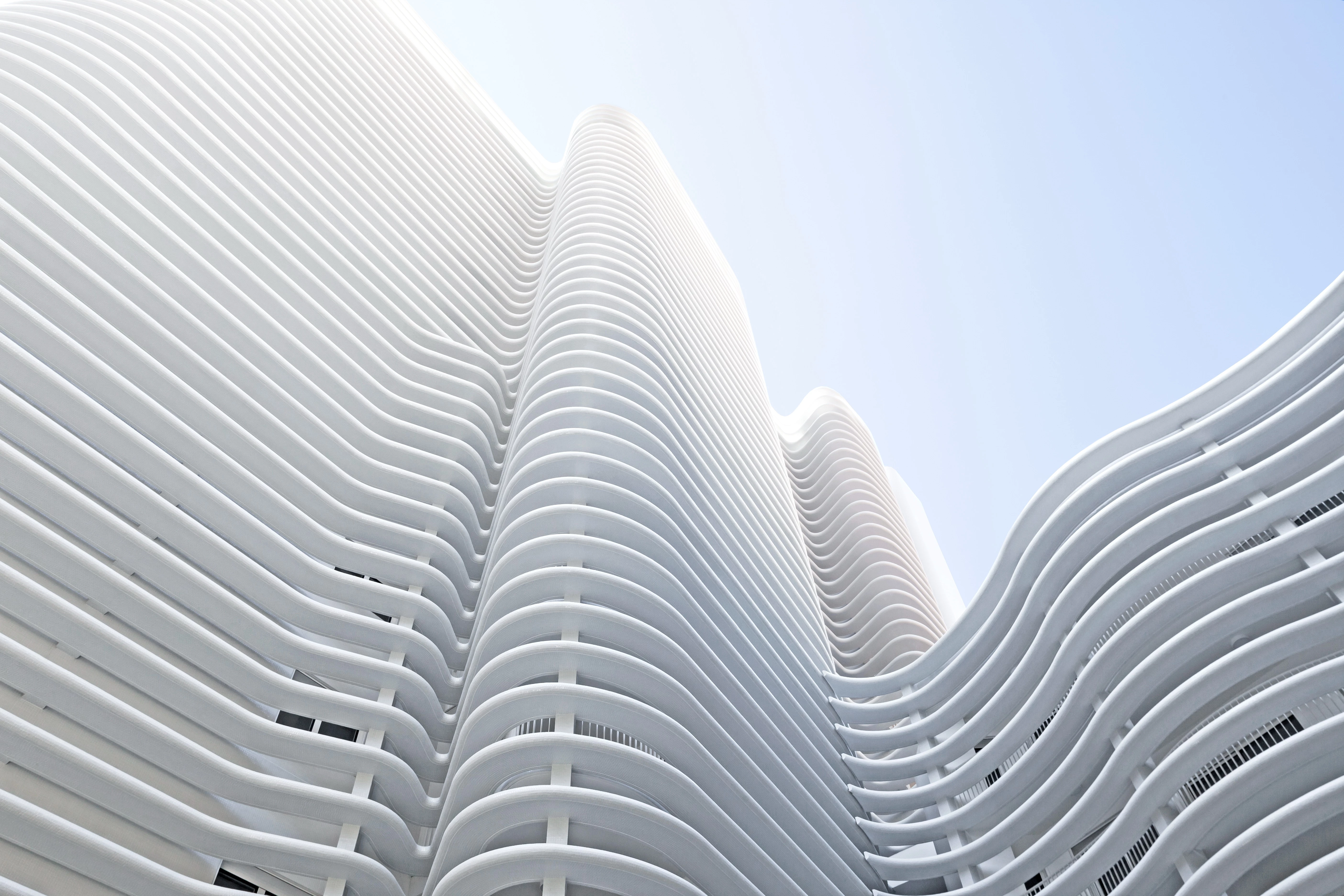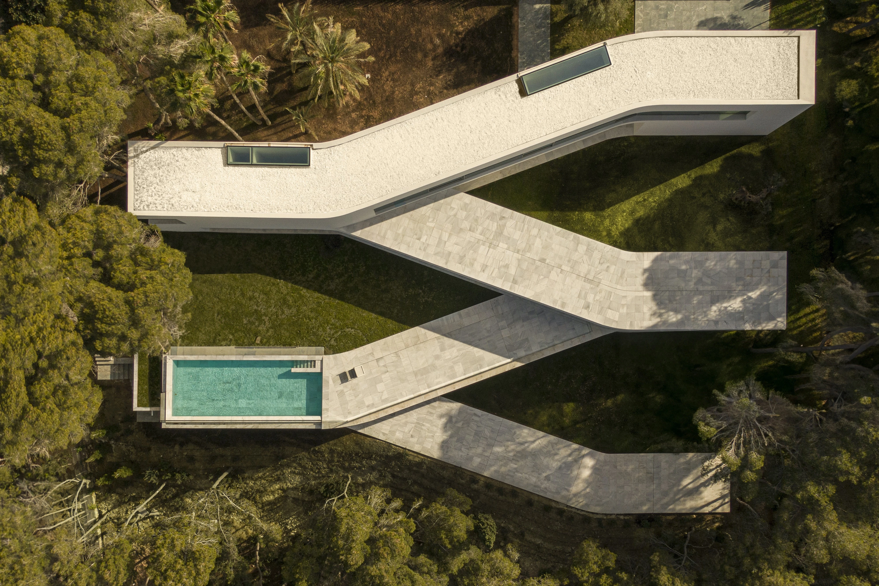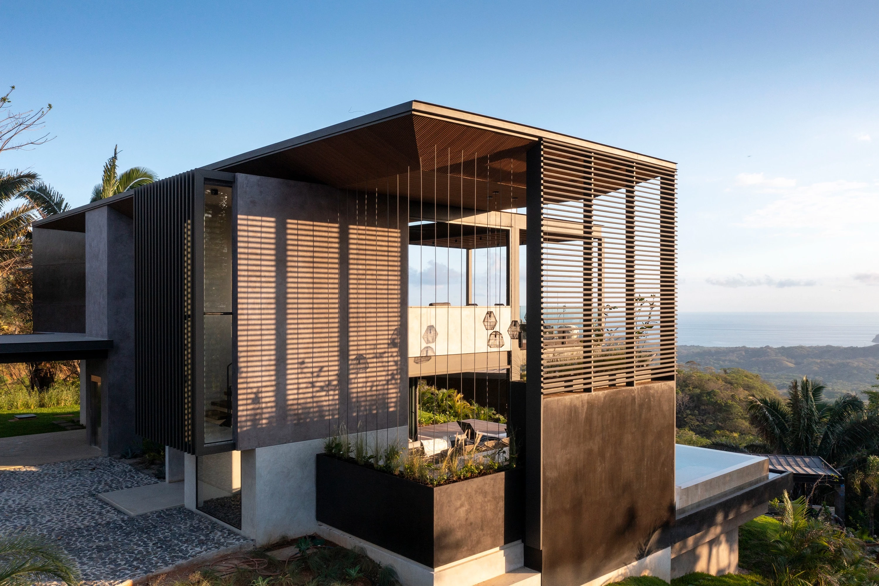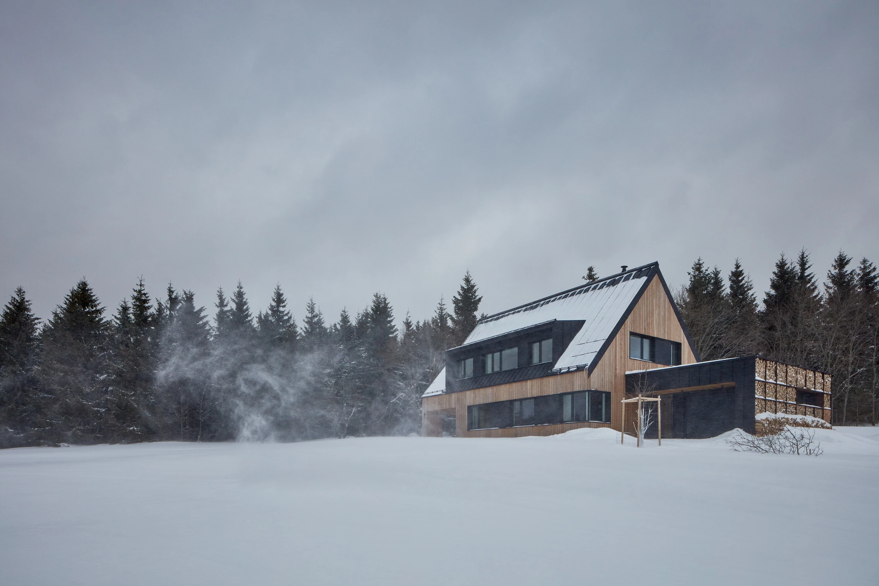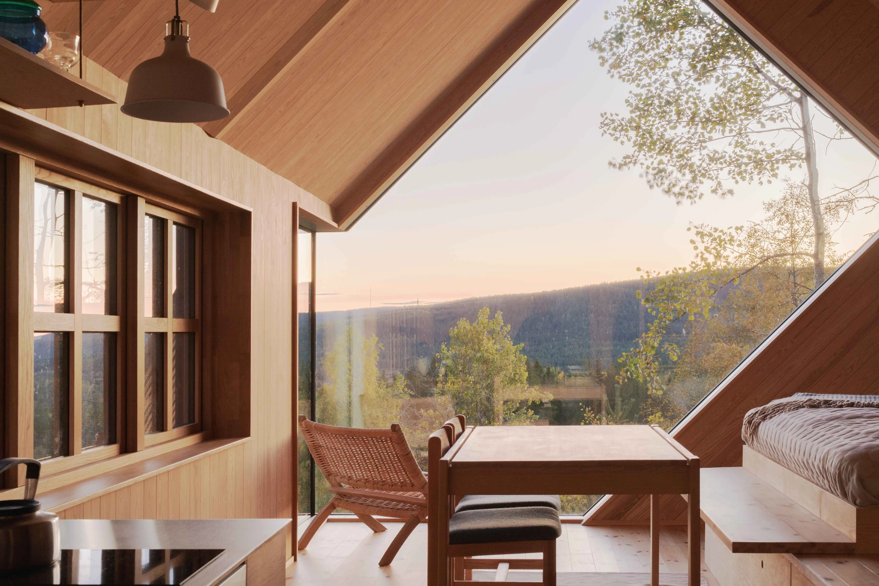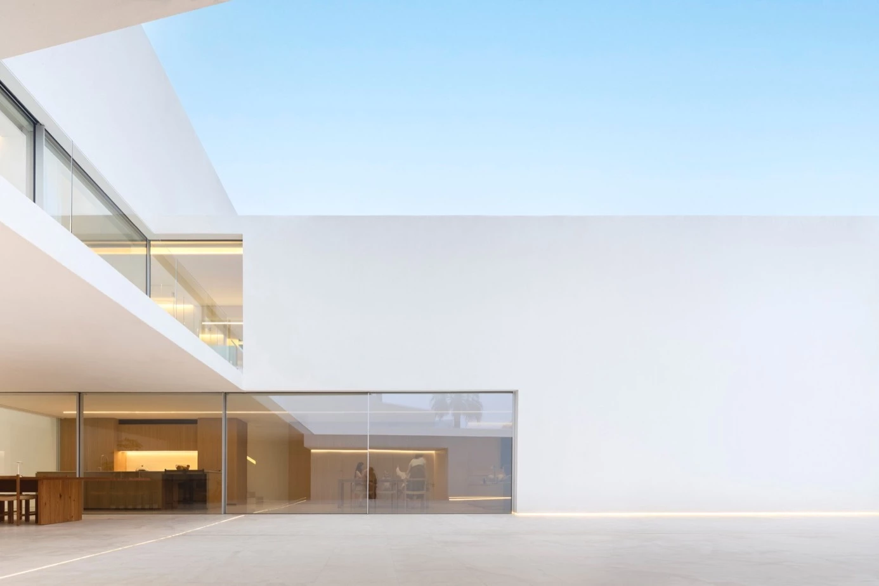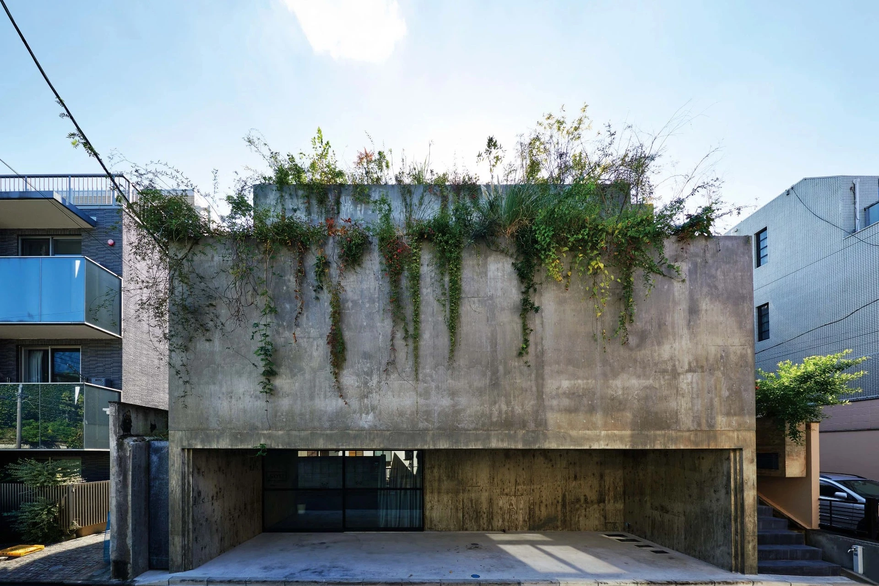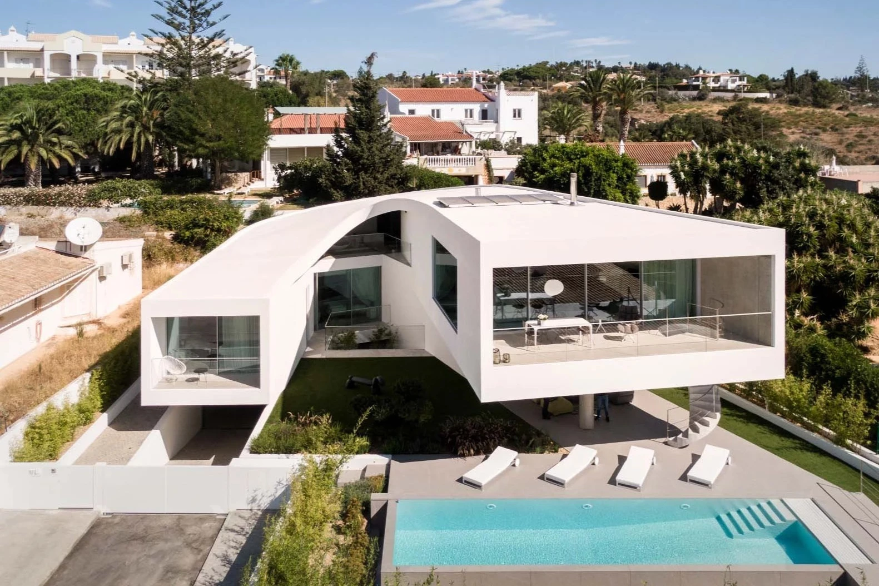澳大利亞雪梨 連結住宅
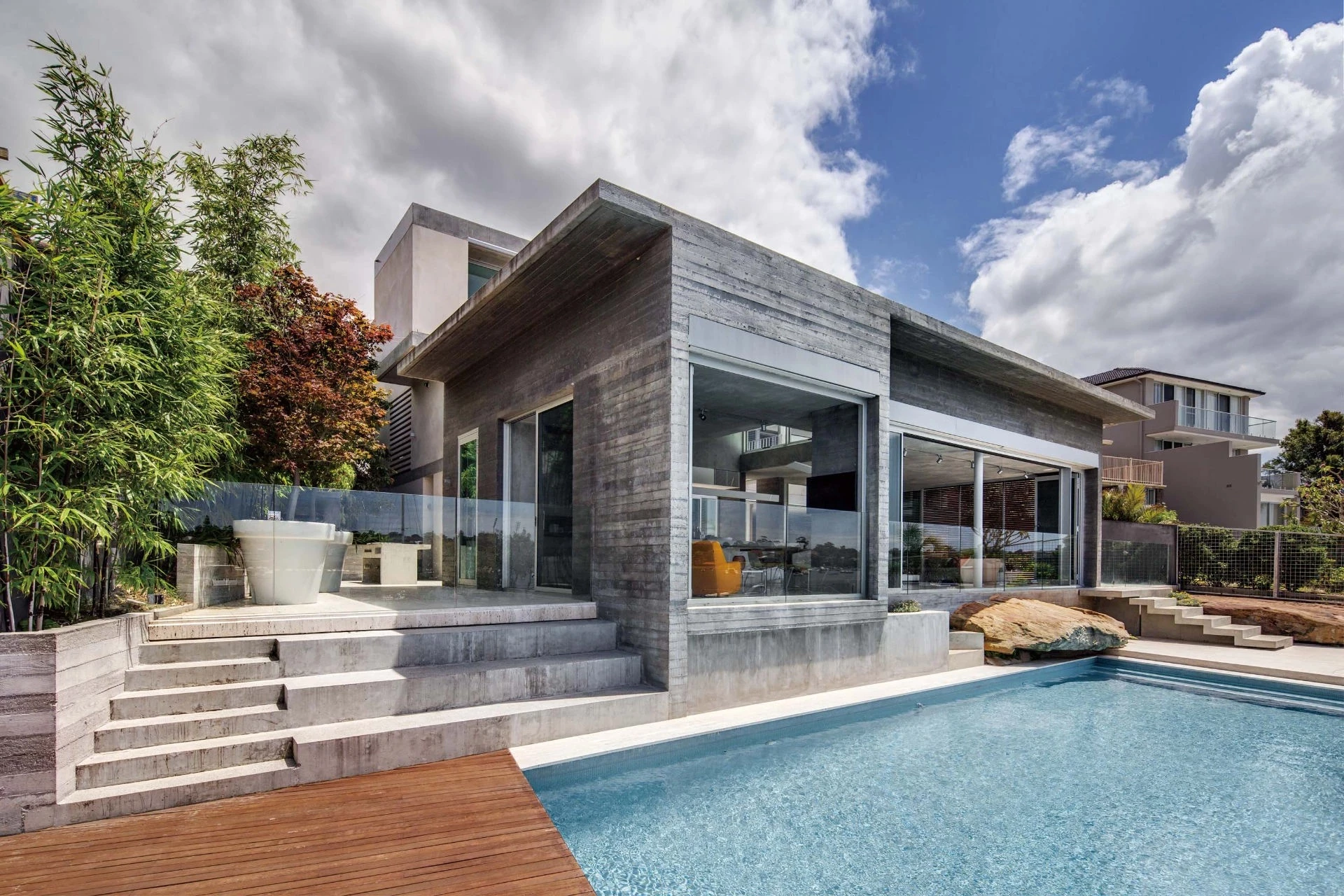
In its most recent incarnation, Three Stories North is an untraditional family home that embraces its layered history. Working with creative clients, the design approach is informed by their initial belief that beneath its previous renovations the building’s industrial heritage is quite unique. The project’s primary objective is to realise its existing potential rather than replace it with something entirely new.
The design is first and foremost a process of reduction to allow the character of the original building to be the primary feature. A key component of this is to retain and reveal the masonry construction giving the home an undeniable warehouse feel. Many original details such as arched doors and fireplaces are maintained in working order. Where possible the imperfection of the brick walls are celebrated as an indication of their history. At a few points glazing is used to fill gaps in the masonry to clearly delineate what is original and what is new. At the ground level, the original timber ceilings are also exposed.
The considerable internal space is practically indiscernible from the unassuming traditional exterior. The entry is set back from the original façade creating an entry courtyard and allowing a 3-storey glass façade to bring a substantial amount of light into the spaces as well as opening up to a large tree canopy in the streetscape. A large door is fashioned from 140-year-old timber joists repurposed from the demolition.
As a balance to the larger architectural spaces, the living spaces are much more intimate, characterised by subtle colours, texture and plush soft furnishings. Rough sawn timber lines the walls and recycled timber creates joinery adding warmth. Strong black detailing in the new areas create a distinctly modern contrast to the brickwork of the original building while linking to the industrial character.
“仨樓以北”這棟非典型的住所在最近的翻新企劃中融入了其悠久的歷史痕跡。客戶的創意思維,讓整個設計方案趨近他們心底最初的概念;他們相信,在從前的裝修覆蓋下,這棟建築的獨特工業歷史痕跡值得保留。這項企劃的主要目的是展現這棟建築原有的特色,而非用全新的概念將其替代。
這項設計首先要做的,同時也是最需要做的,就是讓一切簡化,保留建築最原始的面貌並將之列為設計的主要特色。為了實現這個概念,關鍵在於保留並突出建築的磚石工藝,讓整個家擁有了強烈的倉庫風格。許多建築原本的細節——譬如拱門和壁爐——都按工序仔細維護。施工上儘可能得保留了磚牆上的瑕疵,用這種點綴來彰顯建築的歷史痕跡。設計中,有幾個地方巧妙地用玻璃填補上了磚石的空缺,清楚勾勒出新舊的差異。在一樓處,建築原裝的木質天花板也一覽無遺。
室內空間的設計大部分和低調的典型外觀融為一體。這棟建築的入口處往內嵌,與原本的牆面形成了一個庭院入口,覆蓋了三層樓的玻璃外牆不僅能讓充足的陽光照進室內,更能讓街景中的巨大的樹冠清晰可見。除此之外,設計團隊還回收利用了一段托梁,將這具有 140 年歷史的木料打造成為門扉。
為了平衡建築空間的開闊感,居住空間的設計上更注重私密感,以暗淡的色彩、質感及柔軟的絨布擺設為主。牆上鋪上了一層粗曠的鋸材,而回收再利用的木料所打造的細木工藝讓這裡增添一分溫暖感覺。新建區域內顯眼的黑色細節設計所透露出的現代感,和建築原本的磚砌工藝形成了鮮明的對比,但同時也具備了該有的工業特色。
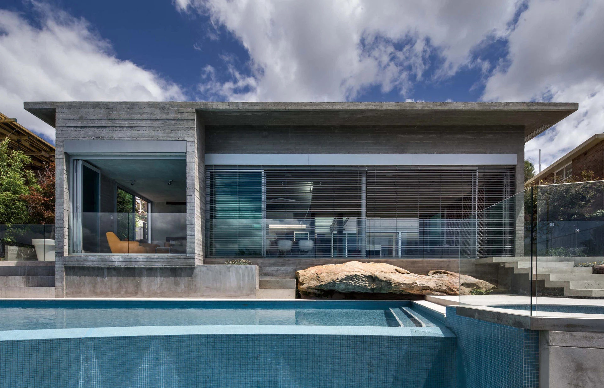
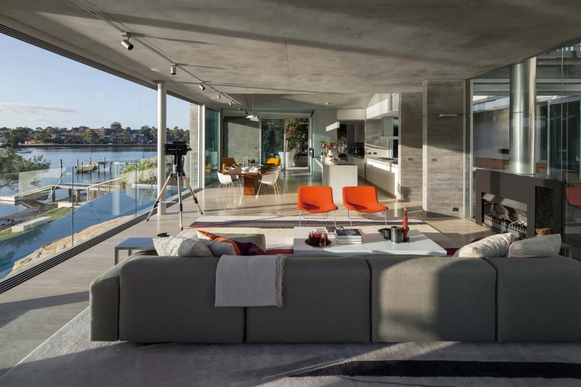
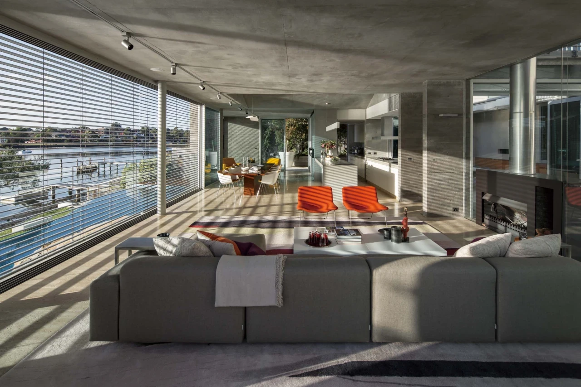
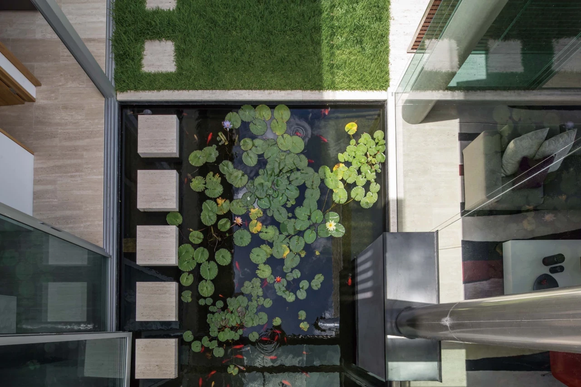
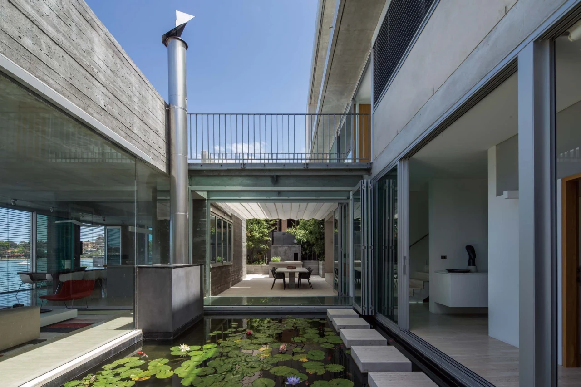
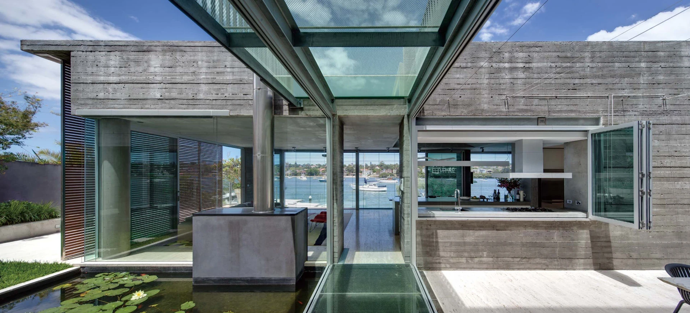
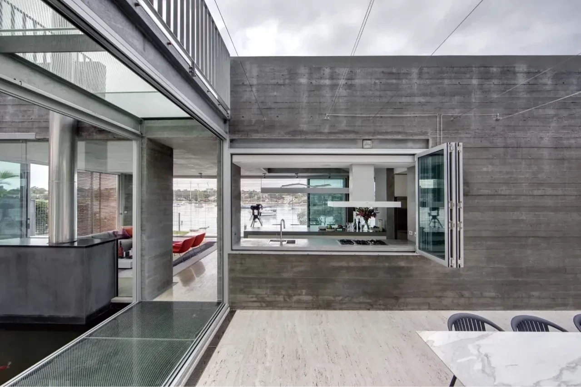
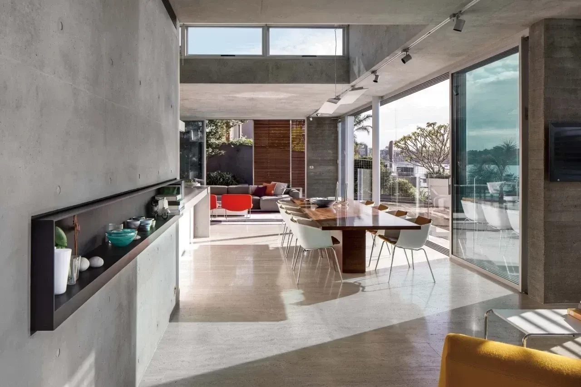
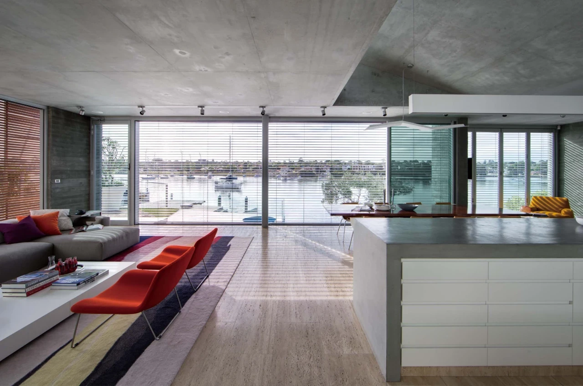
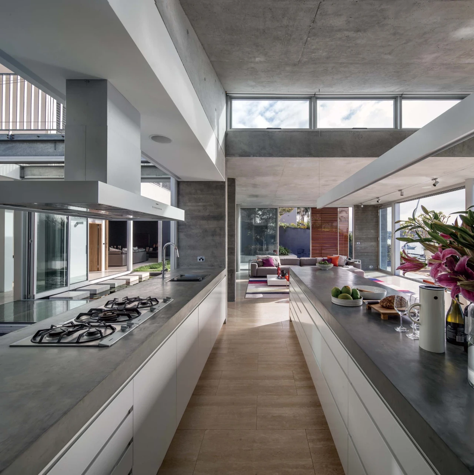
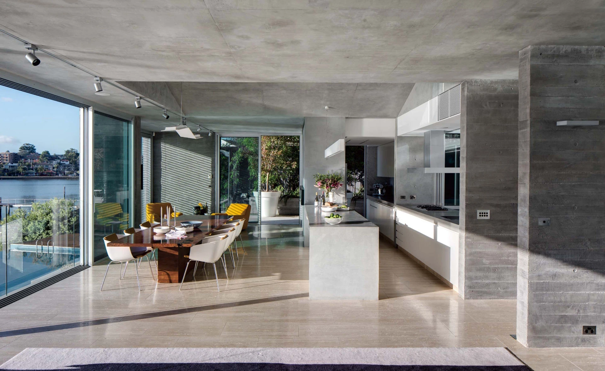
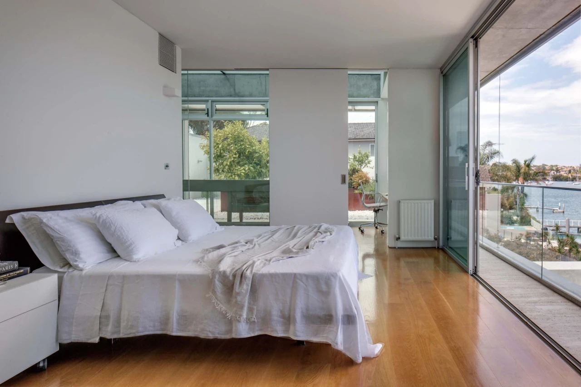
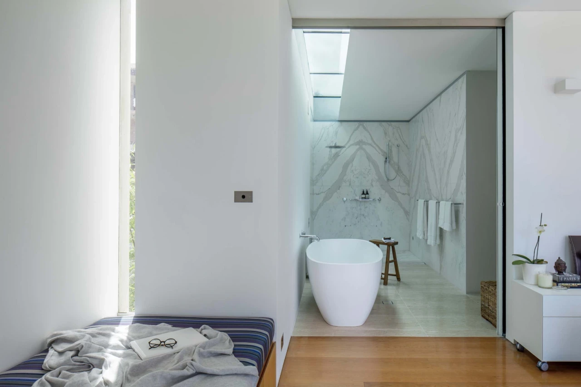
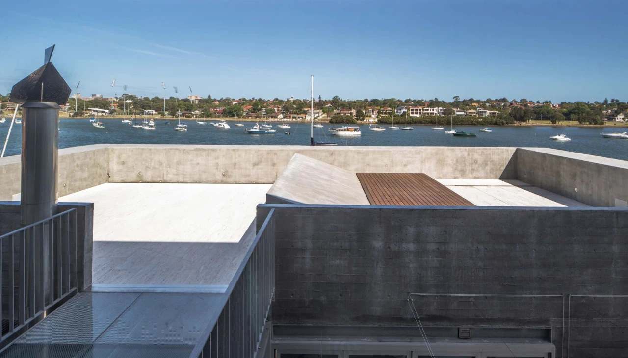
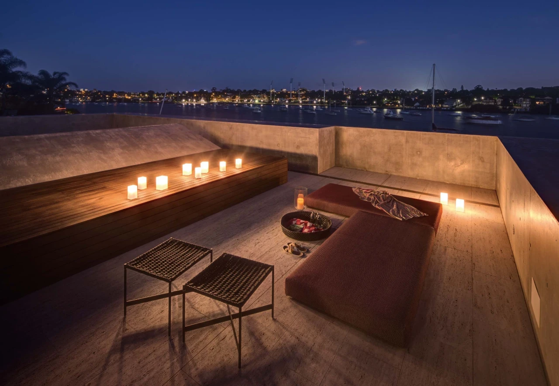
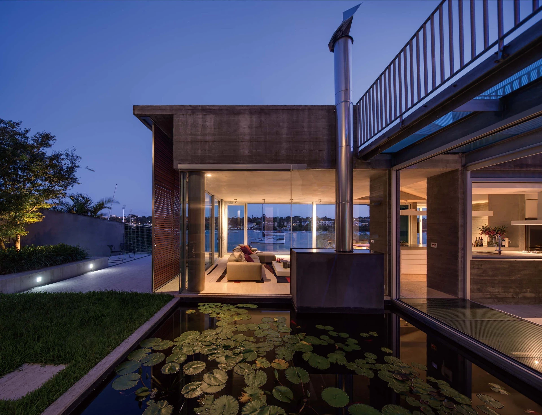
Principal Architect:Renato D’ettorre
Structural Engineering:D'Ambrosio Consulting Structural Engineers
Contractor:Paul King Pty Ltd
Character of Space:House
Total Floor Area:371 m2
Site Area:1,026 m2
Principal Materials:Concrete.Glass.Natural Stone
Principal Structure:Concrete
Location:Sydney, Australia
Photos:Murray Fredericks
Interview:Rowena Liu
Text:Renato D’ettorre
Collator:Chia Ling Wu
主要建築師:雷納托.迪托雷
結構工程:D'Ambrosio Consulting Structural Engineers
施工單位:Paul King Pty Ltd
空間性質:住宅
建築面積:371平方公尺
基地面積:1,026平方公尺
主要建材:混凝土.玻璃.天然石材
主要結構:混凝土
座落位置:澳大利亞雪梨
影像:墨里.弗雷德里克斯
採訪:劉湘怡
文字:雷納托.迪托雷
整理:吳佳陵

