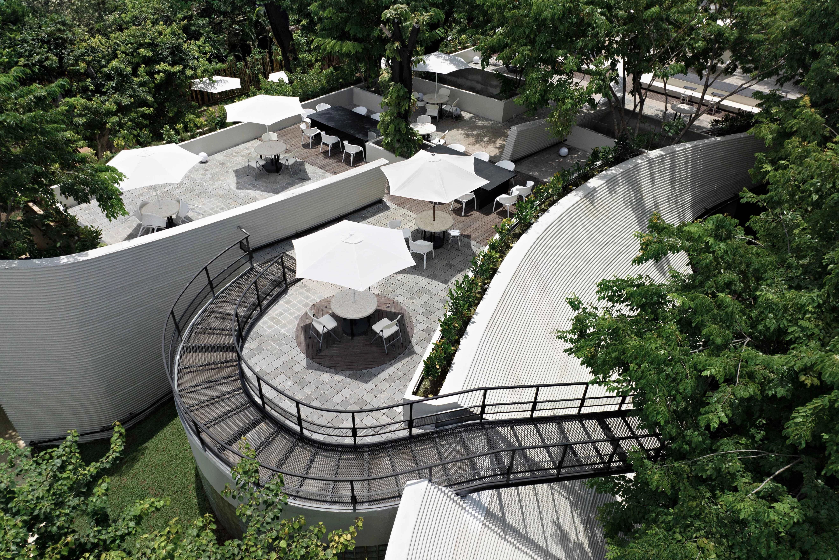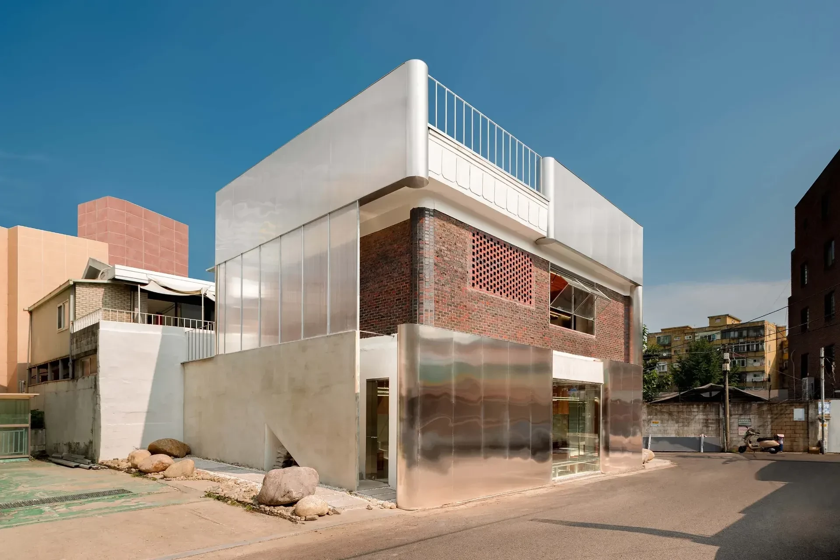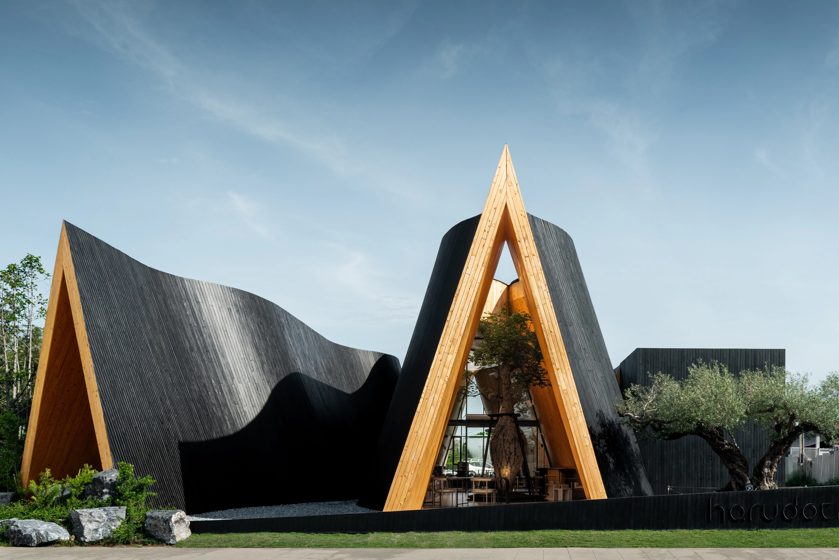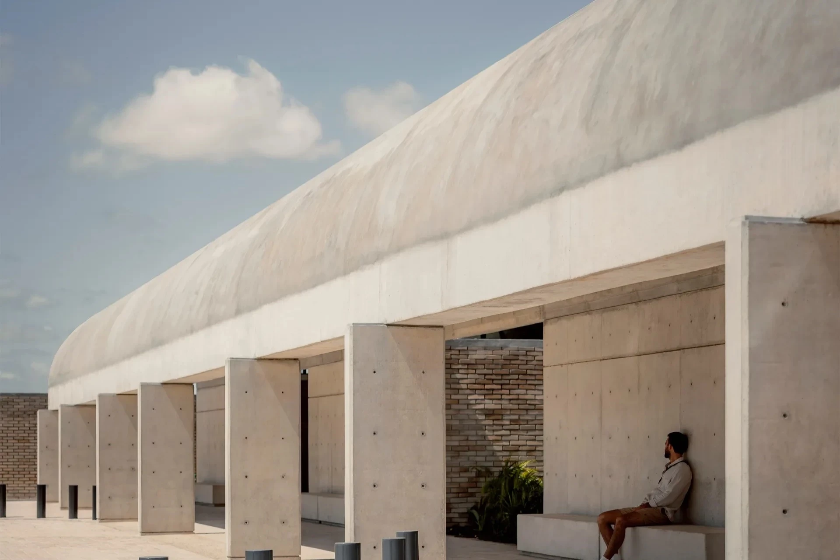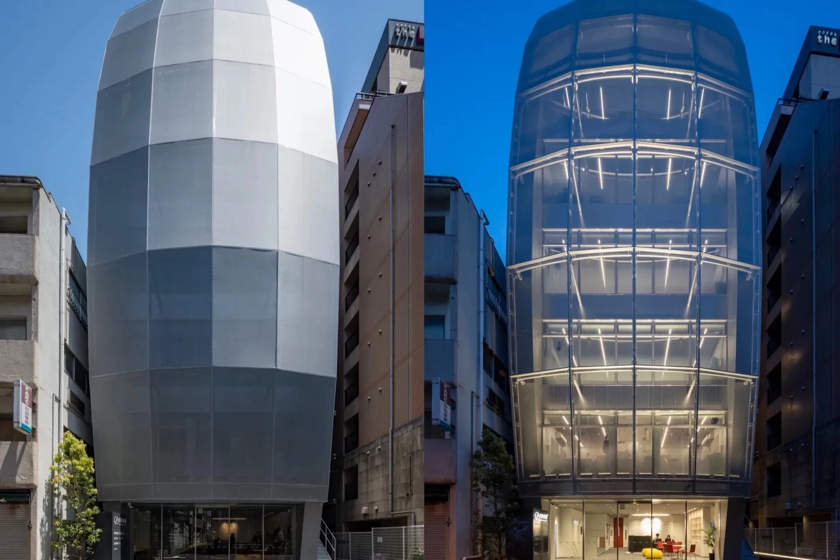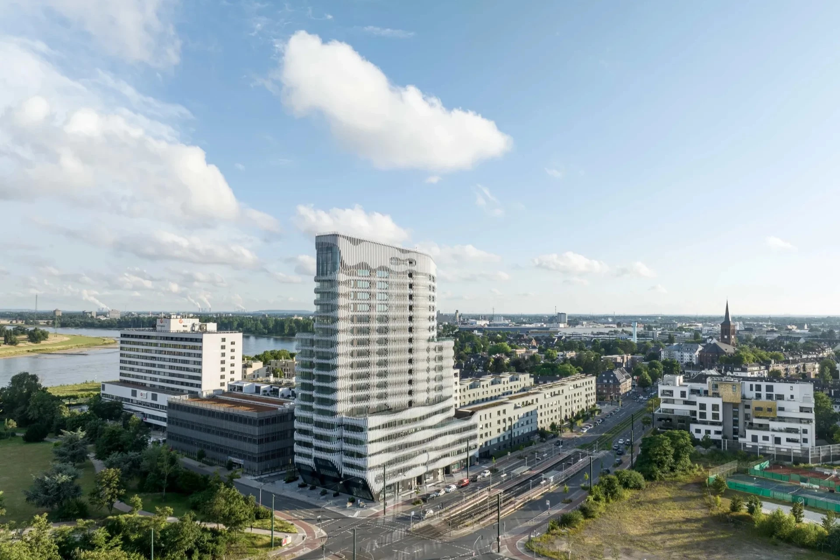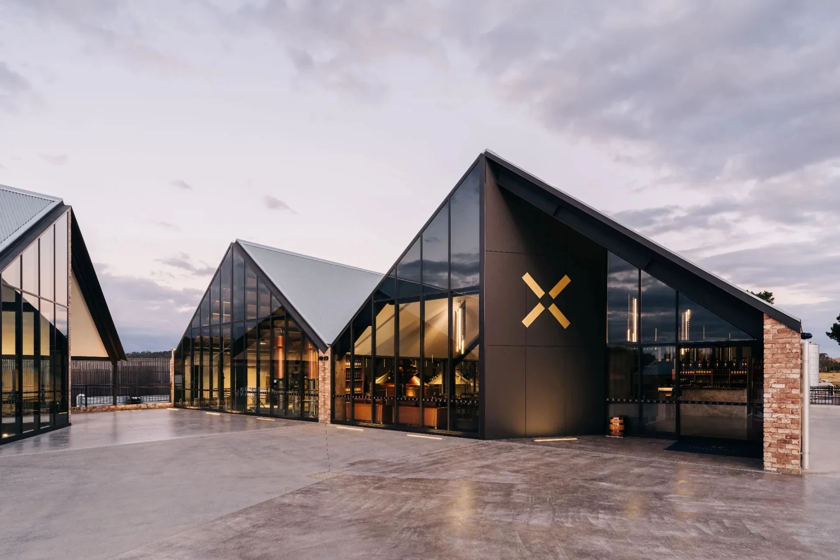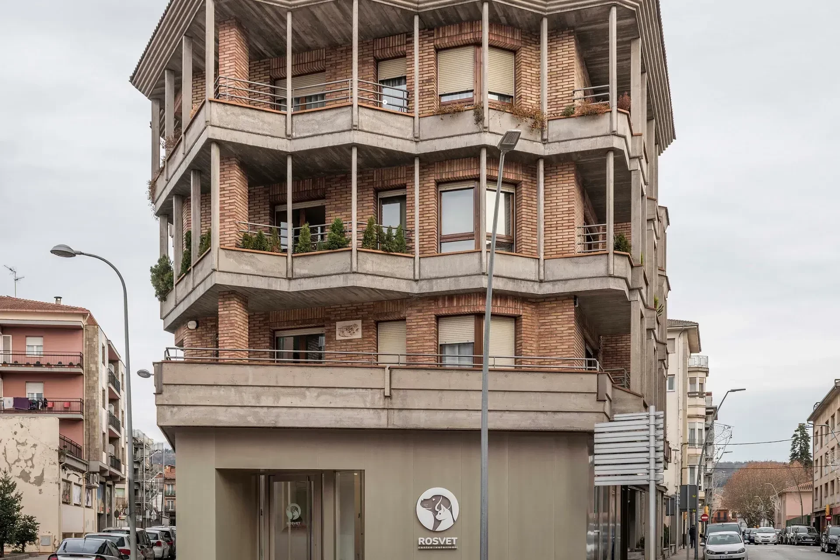德國柏林 伏特艾爾商業空間
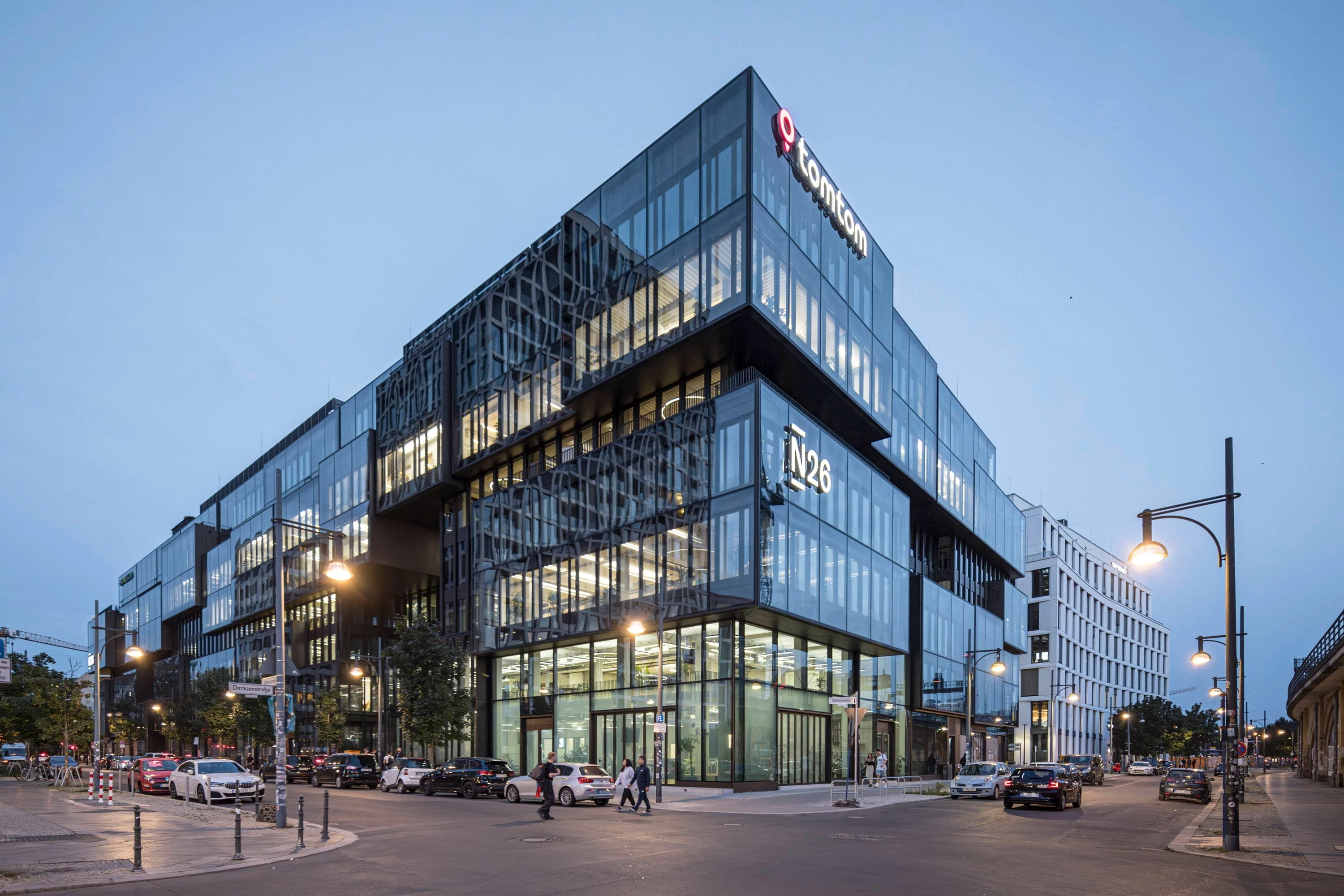


VoltAir is a pulsating urban building block for new office spaces at Alexanderplatz in the heart of Berlin. The design, with its distinctive stacked cubes, emerged from an invited architecture competition in 2014 with mixed use clusters for brands, sports and hospitality. The arrangement of glass cubes allowed for a playful interaction with the Berlin skyline.
The appearance of the building is defined by stacked, two-story glass cubes, executed as a ventilated double facade with bonded impact panes without mechanical fastenings. Approvals on a case-by-case basis, including pendulum swing tests, were required for the complex construction with the largest glass panes ever bonded in Germany. The horizontal setback between the facade boxes at the level of the adjacent S-Bahn viaduct, already defined in the competition design, connects the building with the cityscape. It allows for green terraces and loggias in the facade. The entrances are clearly discernible within the building volume due to the relief composition of the glass cubes.
本案坐落於柏林市中心亞歷山大廣場,是一座朝氣蓬勃的城市街區中,一處全新的商業空間。建築外觀由層層堆疊的玻璃立方體構成,與柏林的天際線形成了有趣的互動。設計團隊採用德國有史以來最大的粘合玻璃板技術,使各立方體無需依靠機械固件便能彼此緊緊相連;然而,也因其複雜結構,所有立方體皆需進行擺錘擺動等測試,以確保結構安全。



With room heights of 3 meters, building depths of up to 24 meters, exposed concrete, and technical installations, the interior of the building exudes a loft-like character and reflects communicative and social connectivity. The floor plans can be horizontally divided and vertically connected, allowing for flexible adaptation to user needs. VoltAir embodies all the characteristics of a Green Building: Green roofs with rainwater management on-site improve the urban climate through evaporation (sponge city). The building is connected to district heating and equipped with an innovative system of bonded high-impact panes (passive heating/cooling system). Wind-protected sunshades in the facade interstitial space and LED lighting in the office spaces minimize heat gain. A pre-certification as a Green Building with LEED Gold Standard has been achieved. Additionally, a WiredScore certification is also being pursued, indicating a forward-looking technological infrastructure." Thanks to its holistic design and visibility in the urban space at one of Berlin's most bustling locations, VoltAir has become the new home for innovative companies such as N26, Biontech, TomTom, and Seven Senders.
立方體採用雙層玻璃立面,旨在利用空隙促使空氣循環,以調控室內溫度,同時形成良好通風。此外,屋頂的綠化措施使建築能夠貯存雨水,再透過蒸發作用促使水循環,幫助調節城市氣候。內部空間將混凝土和技術裝置直接彰顯,而非包裹於牆內,使整體散發如閣樓般的特色氛圍,期望體現社交場域的連結性,亦使空間能夠隨應用而機動調整。此項目憑藉團隊新穎且獨特的設計以及黃金繁華地段的選址,而成為許多創新公司的首要落址處。






Principal Architects:J.MAYER.H.Architekten mbB
Structural Engeneering: AWD Ingenieurgesellschaft mbH Berlin
Project leader: Marcus Blum
Building Area:29500 ㎡
Location:Berlin, Germany
Photos:Laurian Ghinițoiu.Stirling Elmendorf.Ludger Paffrath.J.MAYER.H
Text:J.MAYER.H
Collector:Chloe Su
主要建築師:J.MAYER.H・Architekten mbB
結構建築:AWD Ingenieurgesellschaft mbH Berlin
專案負責人:馬庫斯・布魯姆
建築面積:29500 平方公尺
座落位置:德國柏林
影像:勞里安.吉尼托尤 史特林.埃爾門多夫 拉德格.帕夫拉特 J.MAYER.H
文字:J.MAYER.H
整理:蘇新婷


