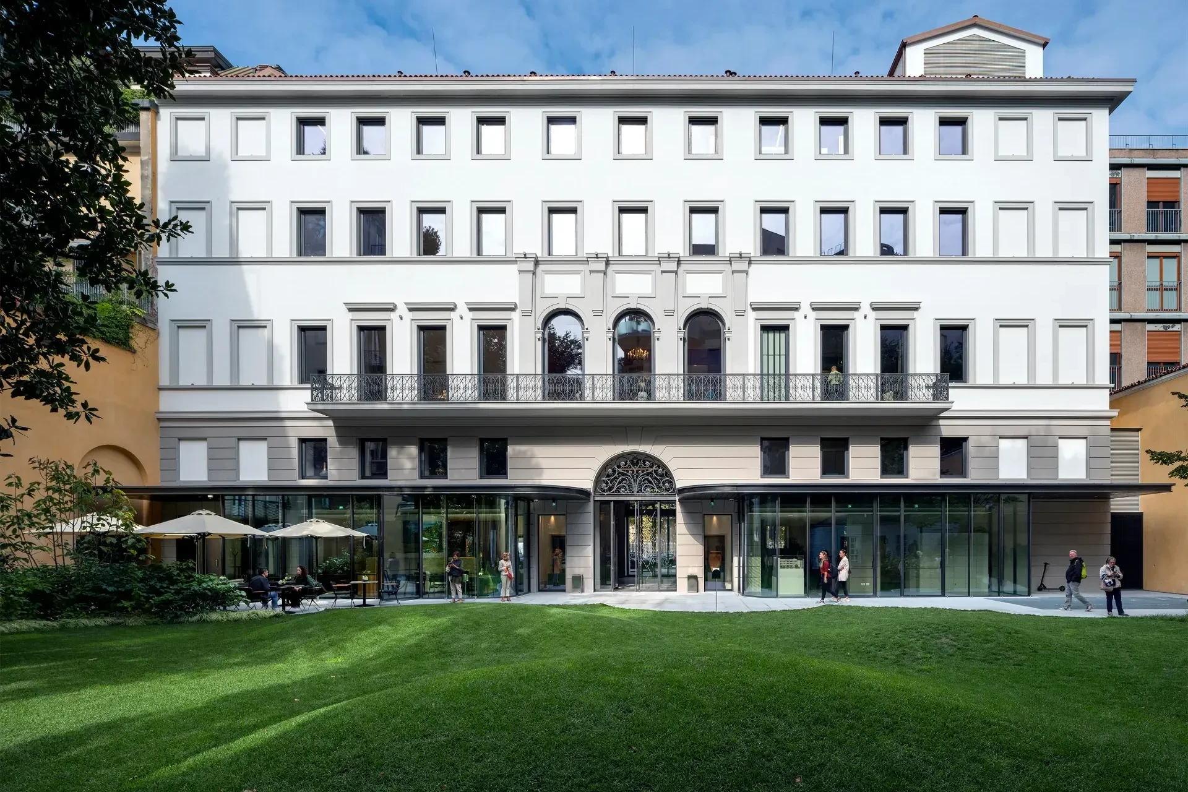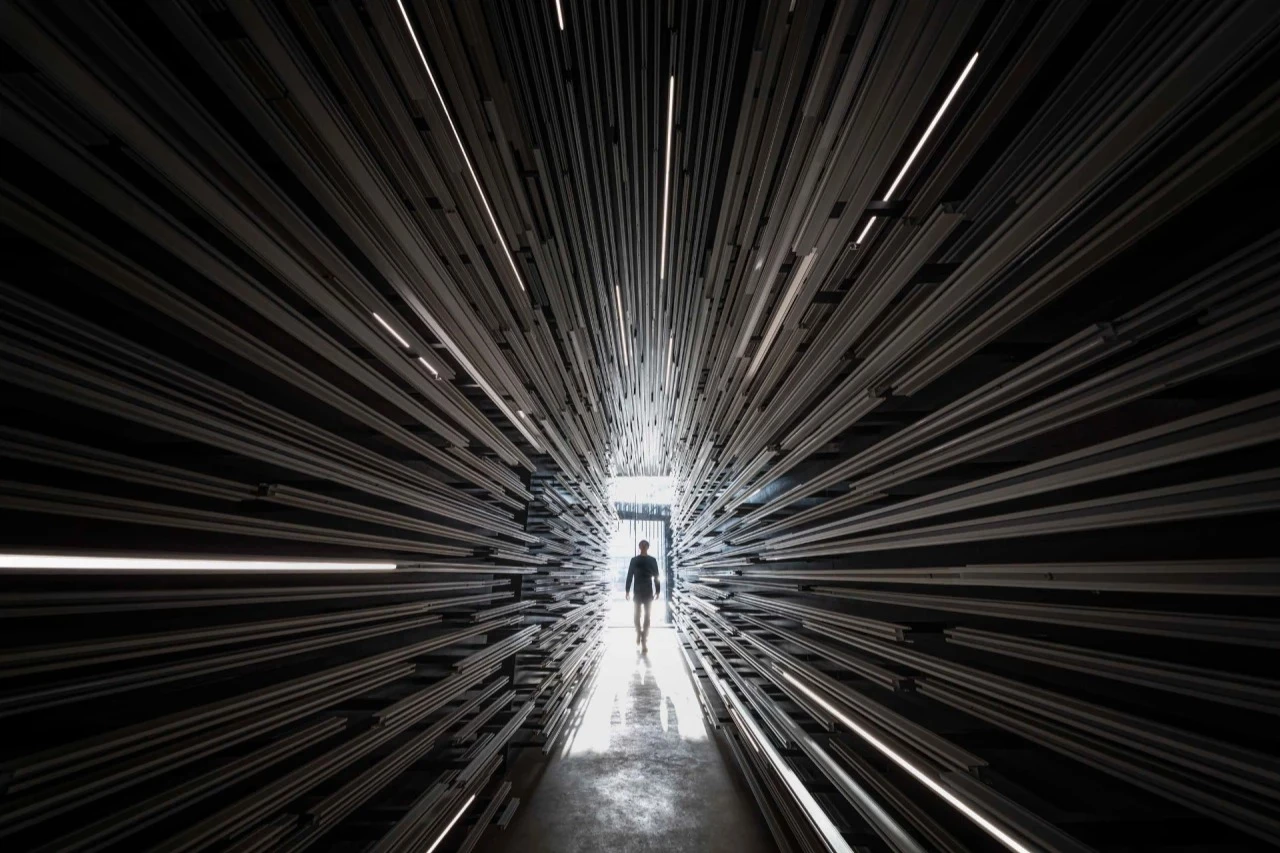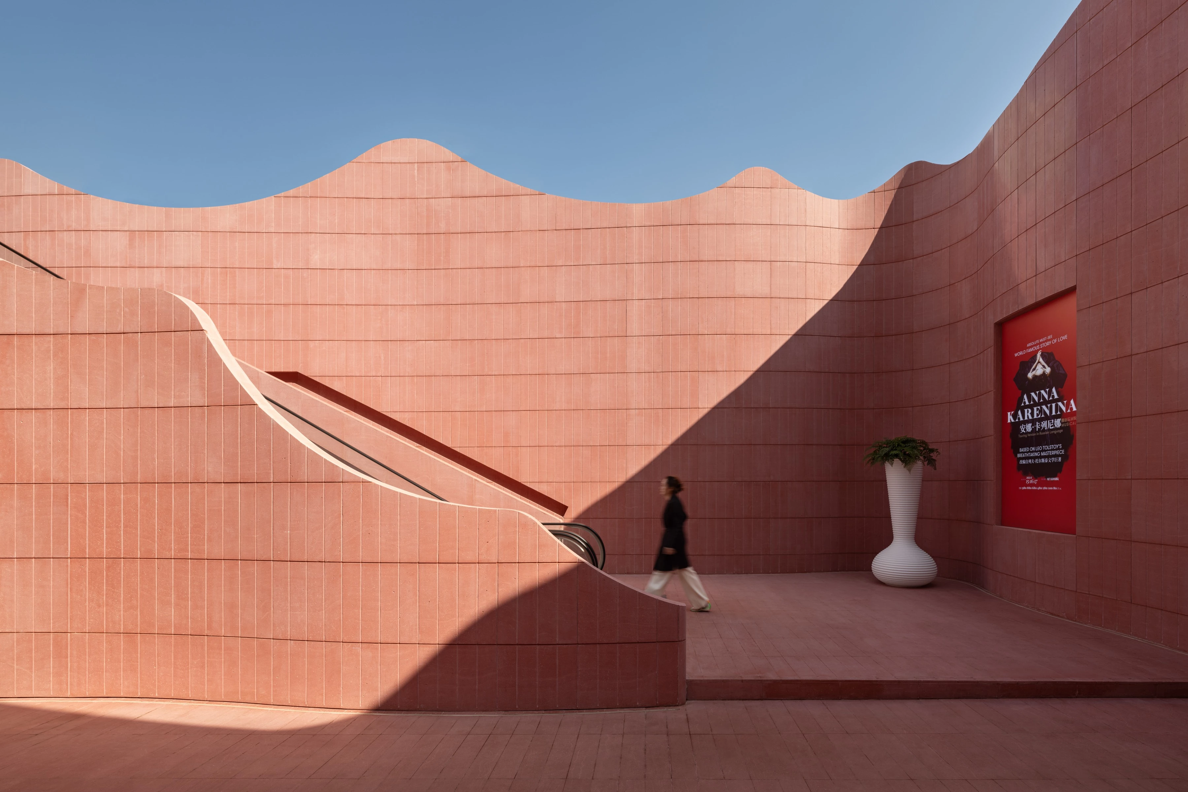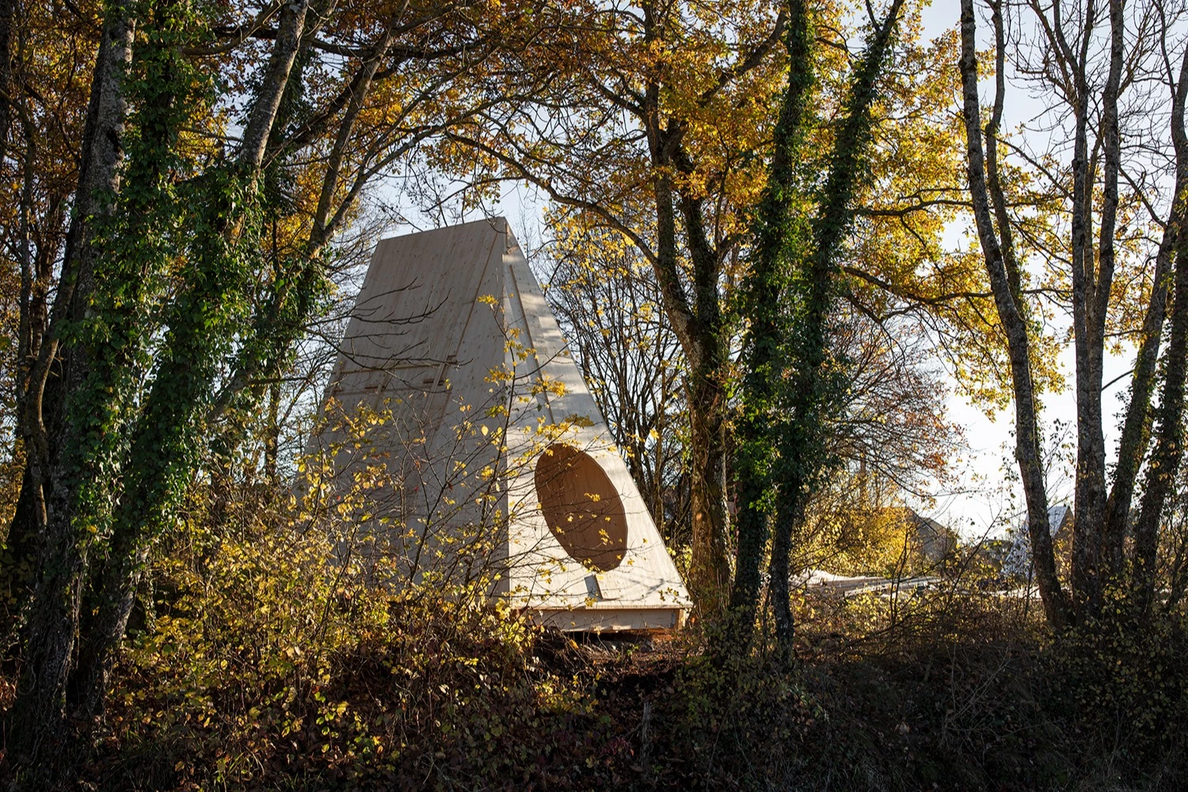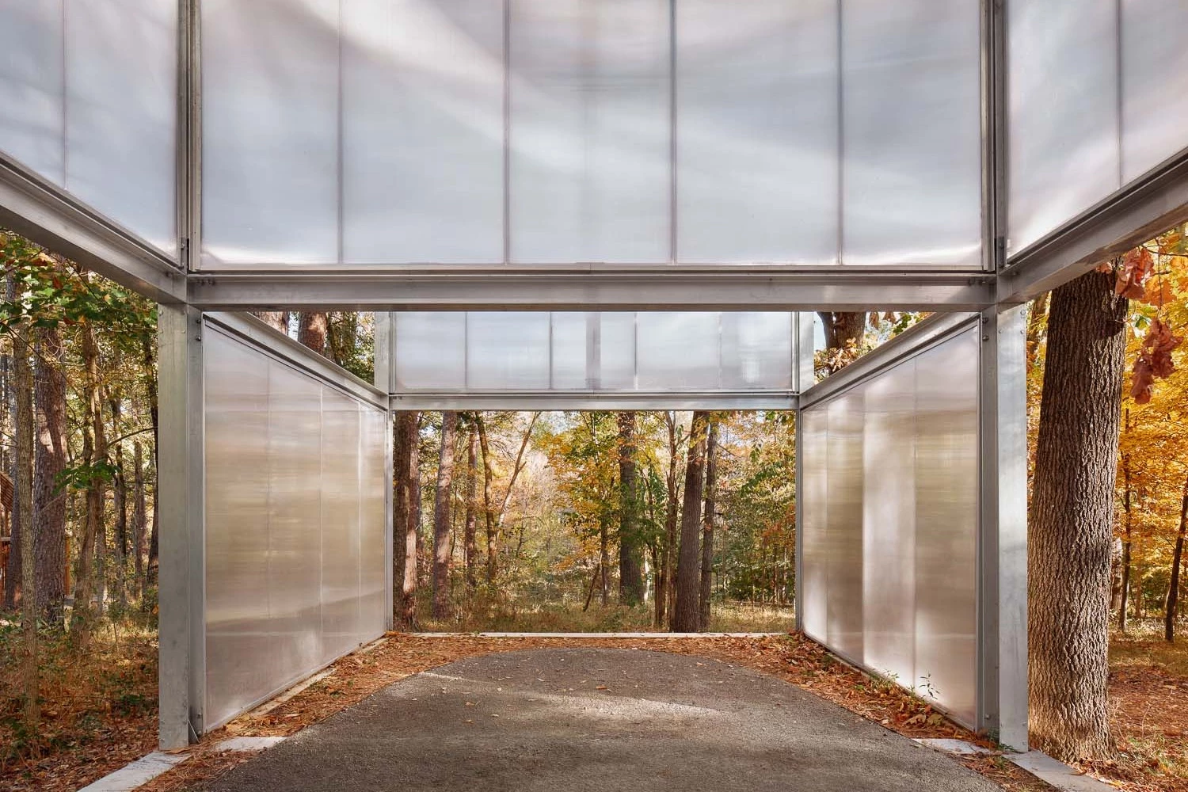義大利費拉拉 鑽石宮翻新計畫
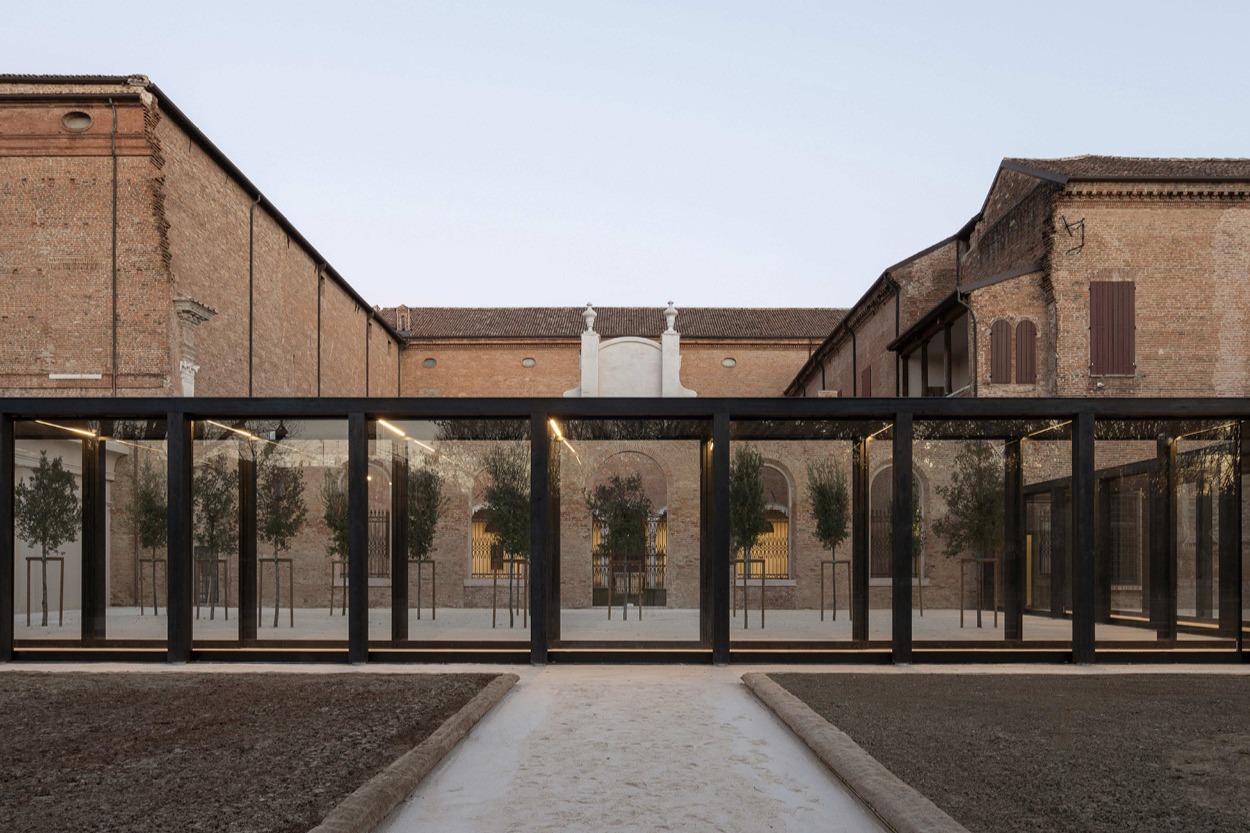
The Palazzo dei Diamanti, a Renaissance masterpiece and iconic building in Ferrara, Italy, reopens to the public after the careful restoration and refurbishment carried out by the architectural firm Labics. A symbol of Renaissance architecture and one of the most famous Italian monuments in the world, the palace is so-called because it exhibits 8,500 pyramid-shaped ashlars on its two external facades, alluding to the Este emblem of the diamond. The architectural intervention by Labics is conceived as a museographic rewriting that enhances the configuration of the Renaissance palace itself, establishing a consequentiality and circularity between its rooms.
鑽石宮為義大利費拉拉的文藝復興傑作和標誌性建築,經建築團隊 Labics 修復翻新後,再次向大眾重新開放。這座宮殿是文藝復興時期建築的象徵,也是世界上最著名的義大利紀念碑之一,之所以如此得名,是因為建築兩面外牆展示了八千五百塊金字塔形大理石方石,隱含著鑽石的象徵,而團隊的介入被譽為是一種「博物館學」的改寫,它增強了文藝復興時期宮殿本身的配置,並在各房間之間建立起連續性與循環性。
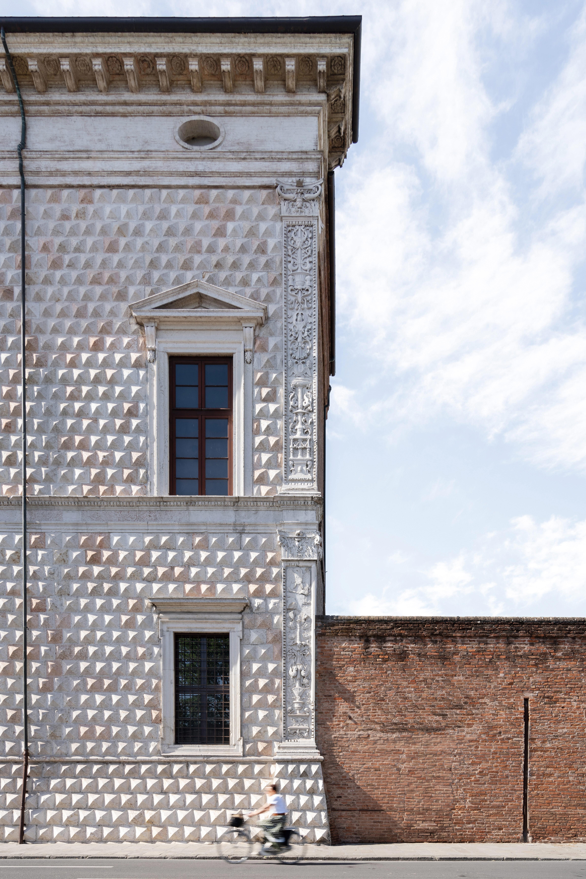
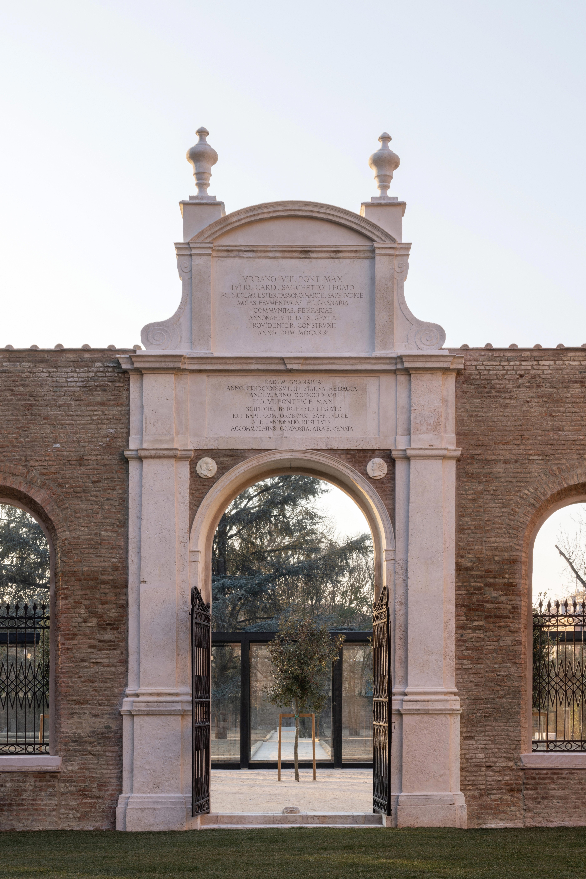
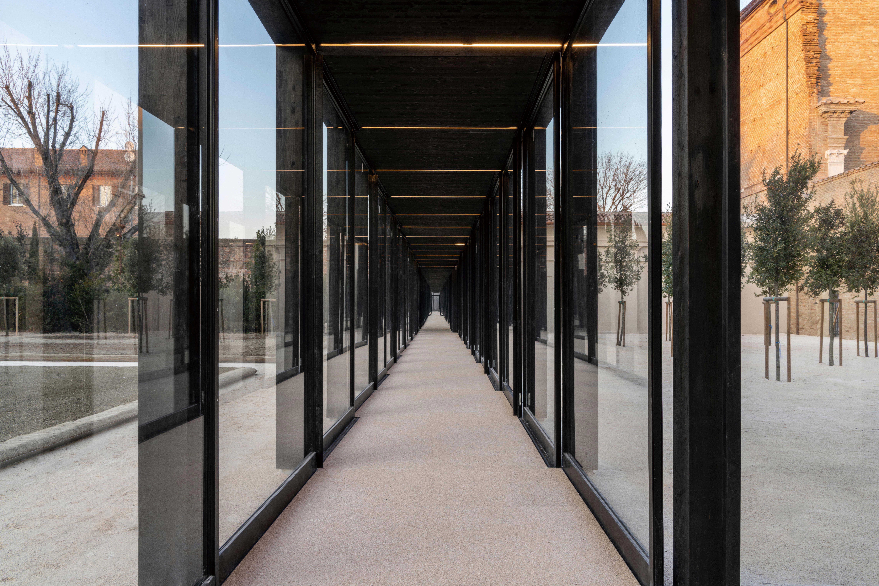
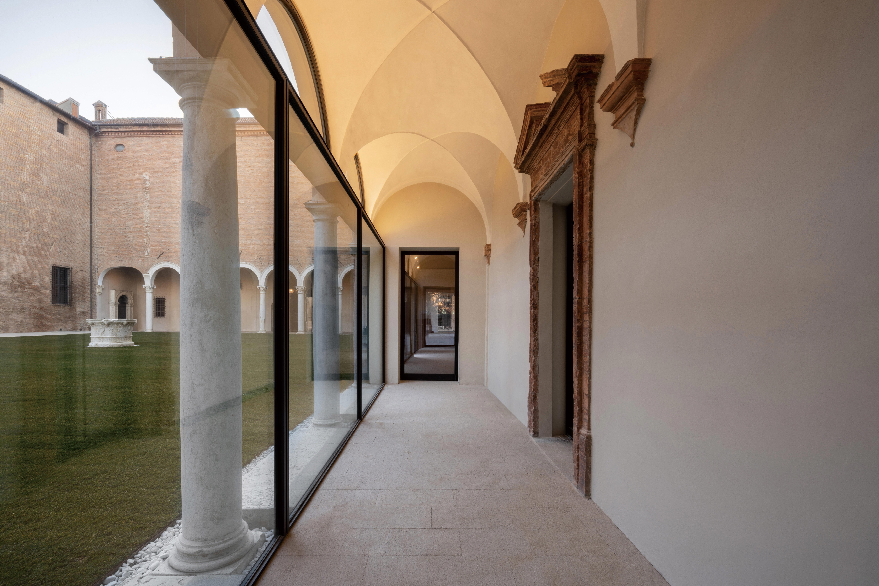
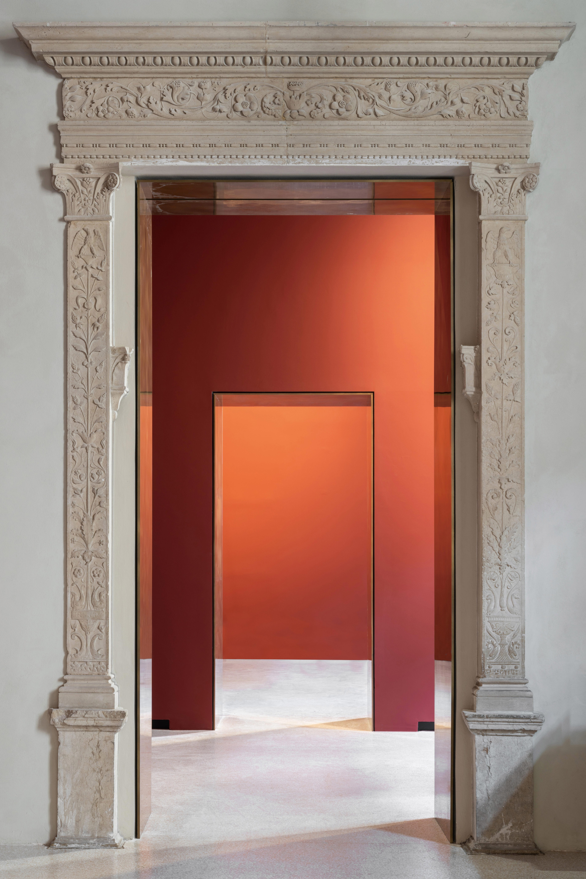
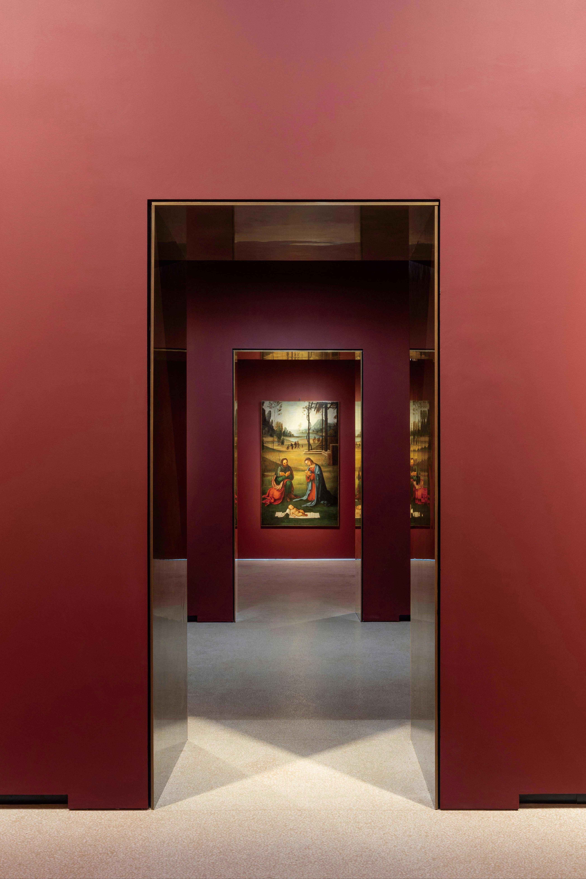
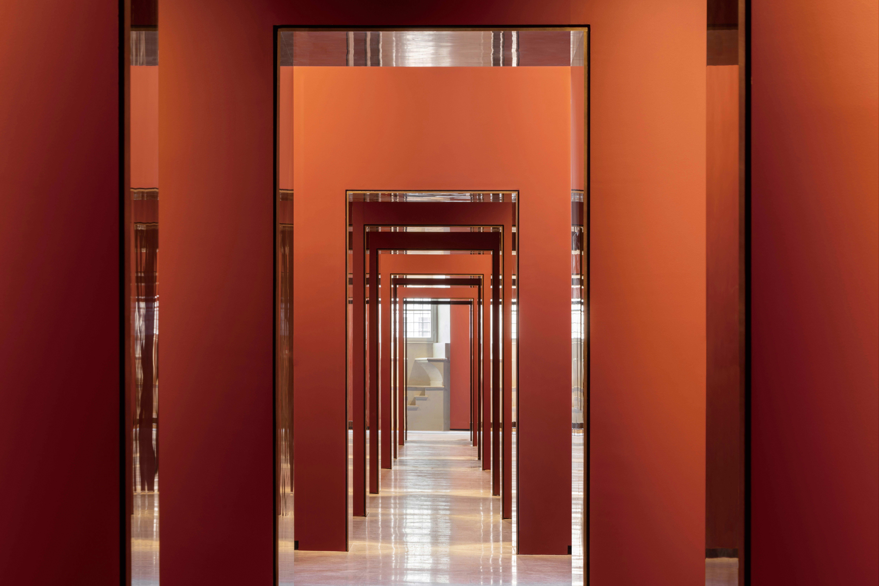
The first intervention involved the main pre-existing exhibition spaces. New burnished brass portals were inserted in both wings to accentuate the spatial sequence of the Renaissance palace. The second intervention involved the spaces formerly occupied by the Museum of the Risorgimento, which were completely renovated and designated for new functions to support the exhibition activities: coffee-shop, bookstore, educational room and multipurpose space. The third intervention focused on ensuring continuity in both indoor and outdoor paths. Regarding the internal pathways, Labics reopened a significant connection that had been interrupted over time between the former Museum of the Risorgimento and the main courtyard.
第一次設計介入涉及主要的既有展覽空間,像是建築兩個翼樓皆置入新的拋光黃銅門,以突出文藝復興時期宮殿的空間序列。第二次介入涉及過往由復興運動博物館佔據的空間,這些空間經過全面翻新,並新增利於展覽活動的機能,包含咖啡館、書店、教育室和多功能空間。第三次介入則側重室內和戶外的連續性,對於內部通道,團隊重新串聯起博物館與主庭院之間隨著時間的推移而中斷的重要連接。
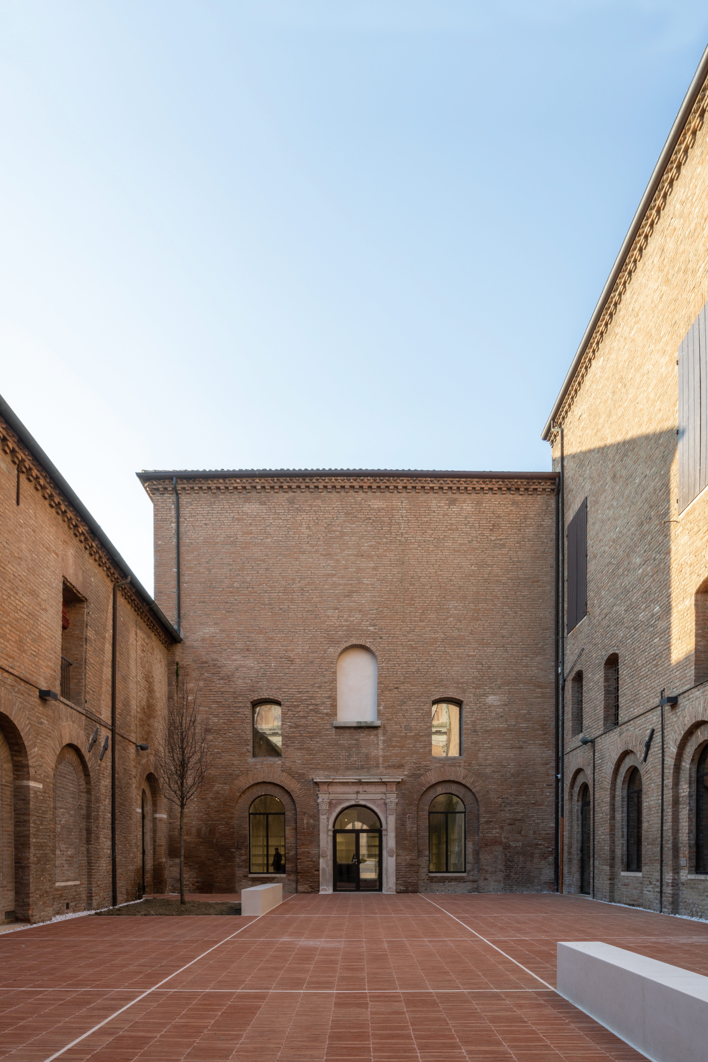
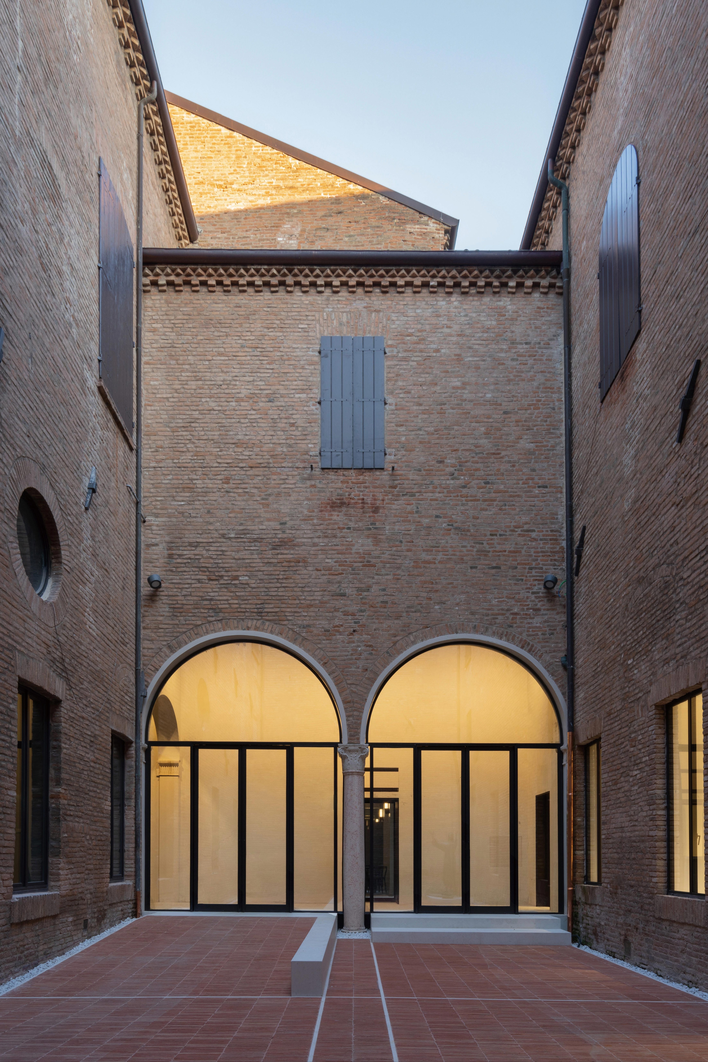
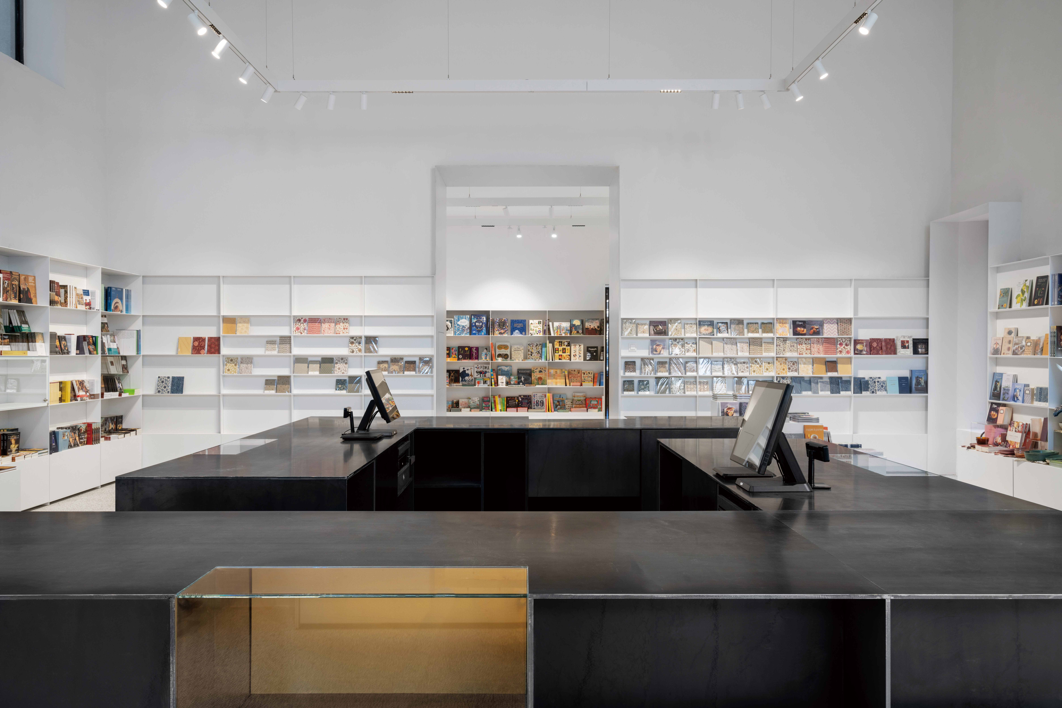
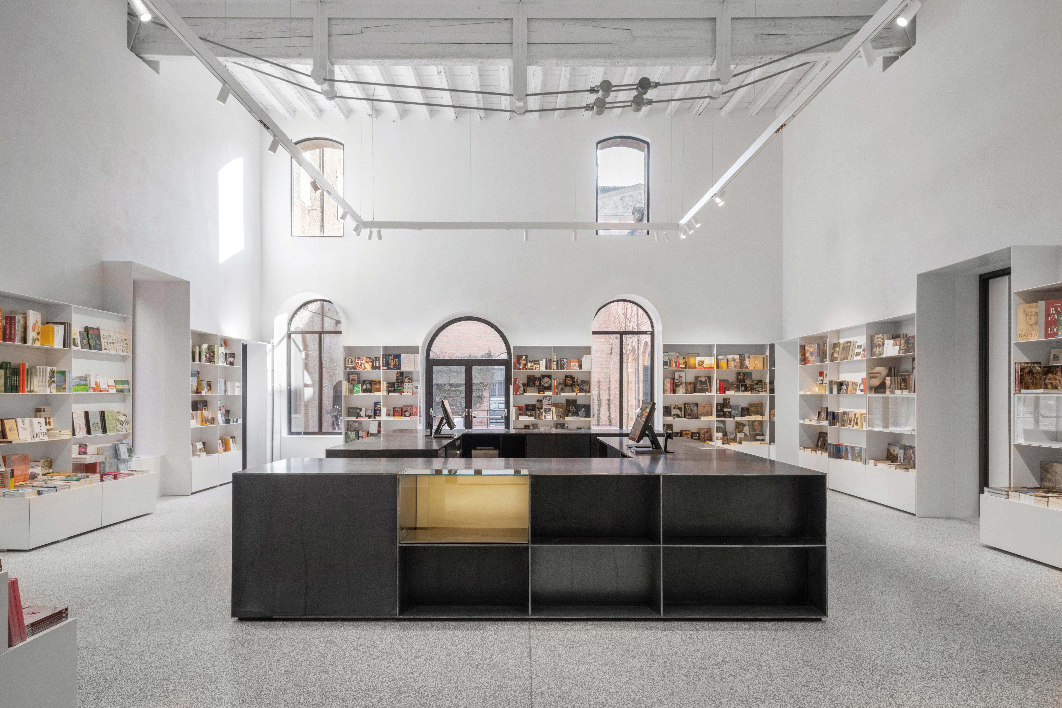
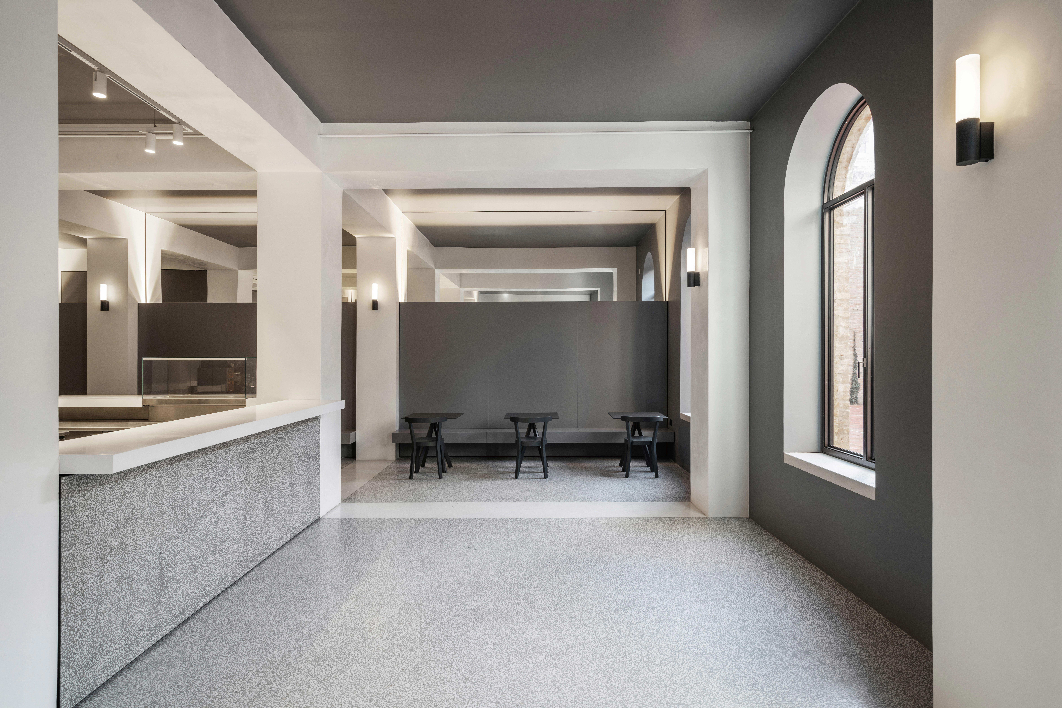
The most significant intervention is the creation in the garden of a connection between the two wings of the Palace through a wooden structure, essential and light, partially glazed, which extends into the garden, highlighting its main geometries. The garden, conceived by Labics with landscape designer Stefano Olivari, recovers the layout of the ancient "brolo" (orchard) with its squares and rectangles and brings to light, in a contemporary key, the arrangement documented since the second half of the 18th century. The project structures the paths of the monumental complex and establishes a contemporary idea of the museum space in the Palazzo dei Diamanti.
最重要的介入是團隊透過木結構的風雨走廊將宮殿的兩個翼樓建立起連接。該結構基本且輕巧並裝有玻璃,範圍延伸到花園中,突顯其幾何形狀。再者,該花園是由團隊與景觀設計師Stefano Olivari共同構思,結構與植栽的配置呼應古代果園的傳統布局,卻同時融合現代風格形式。鑽石宮修復改建案,不僅重新構建紀念性建築群的設計思路,並為此確立了博物館空間的當代理念。
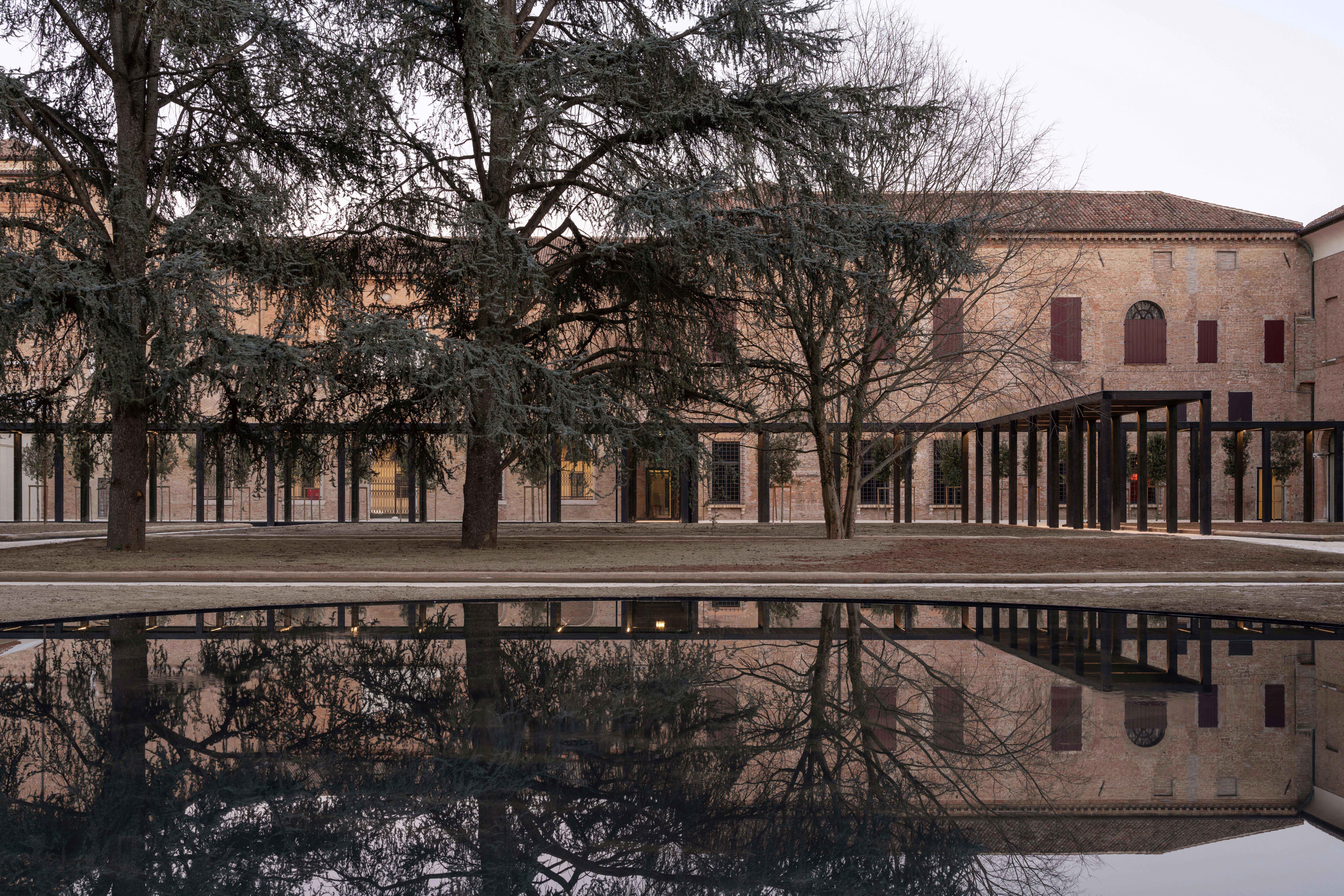
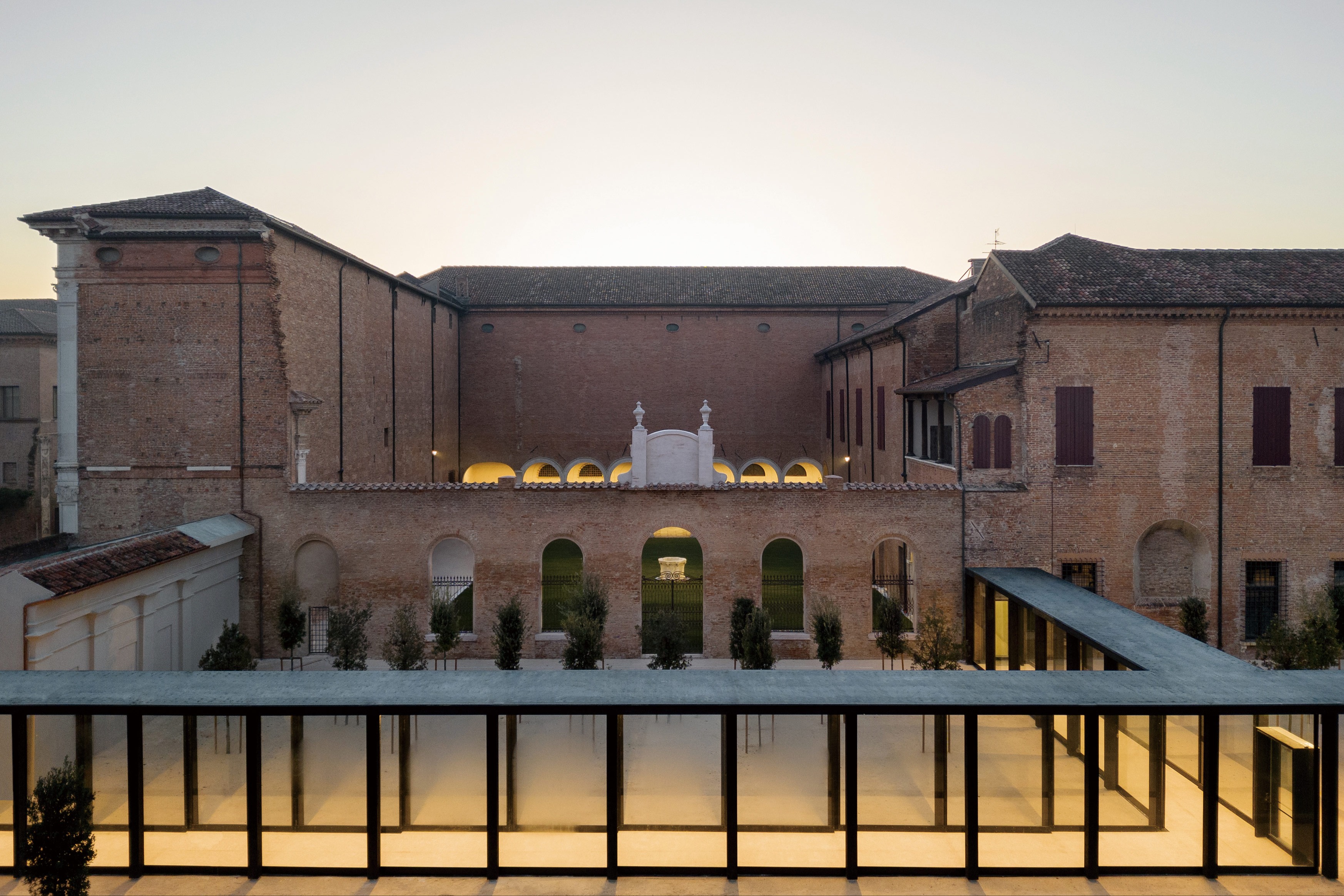
Principal Architects:Maria Claudia Clemente.Francesco Isidori
Structural Engineering:3TI progetti italia
Landscape design:Stefano Olivari
Character of Space:Museum
Principal Materials:Brass.Wood.Glass
Location:Ferrara, Italy
Photos:Marco Cappelletti
Text:Labics
Interview:Grace Hung
主要建築師:瑪麗亞.克勞蒂亞.克萊門特 弗朗切斯科.伊西多里
結構工程:3TI progetti italia
景觀設計:斯特凡諾.奧利瓦里
空間性質:博物館
主要材料:黃銅.木材.玻璃
座落位置:義大利費拉拉
影像:馬可.卡佩萊蒂
文字:Labics
採訪:洪雅琪

