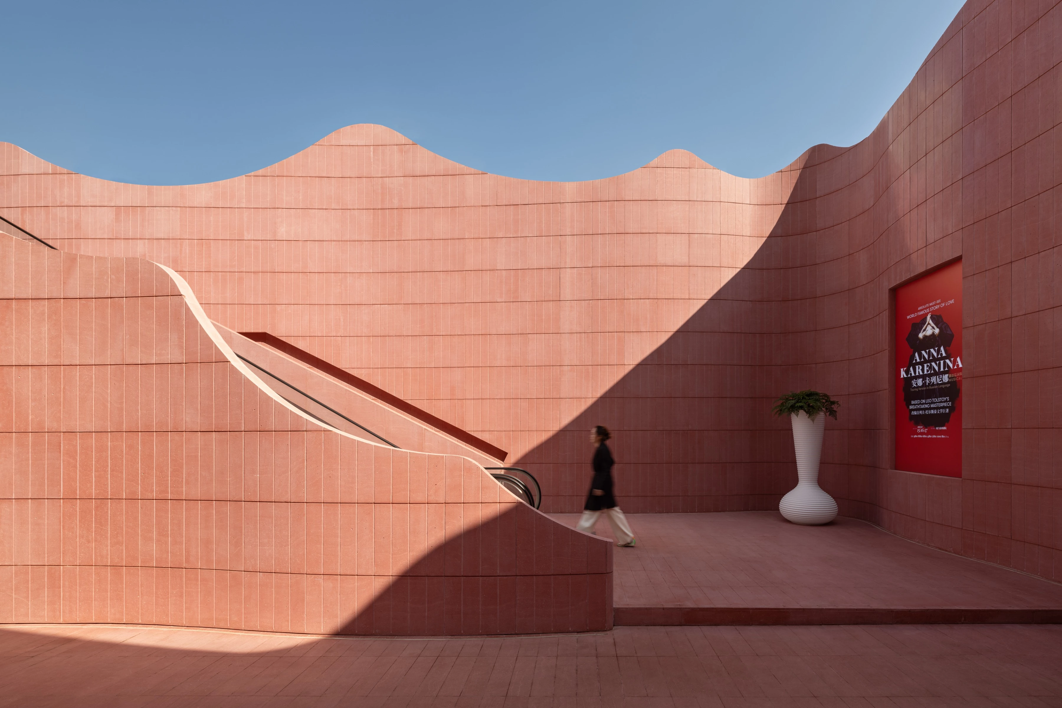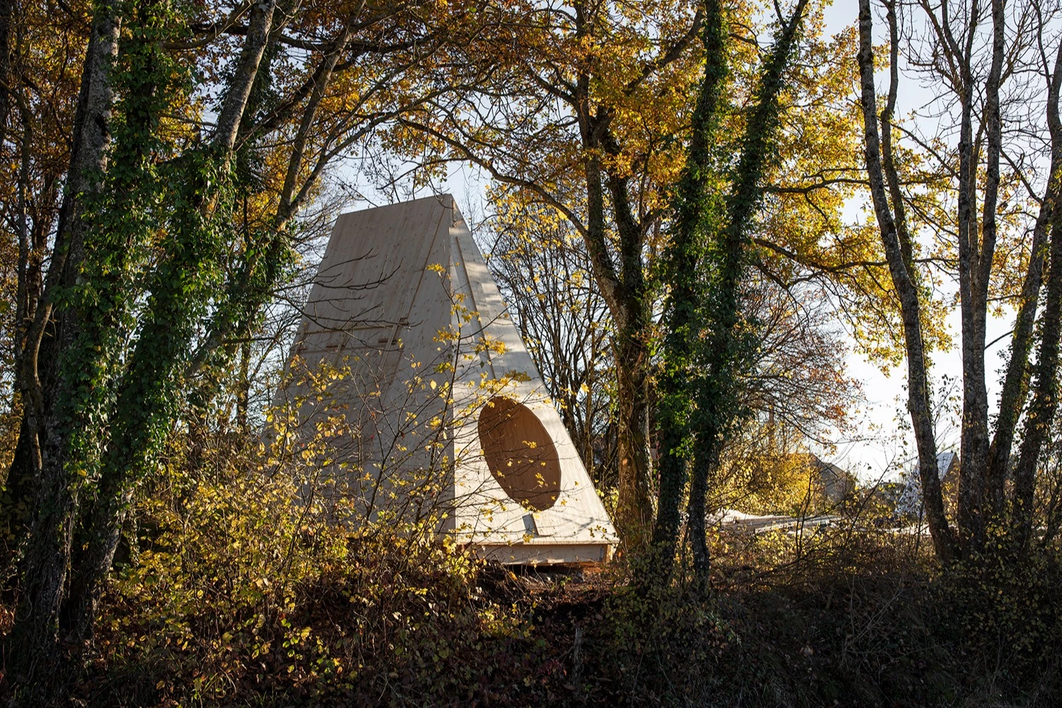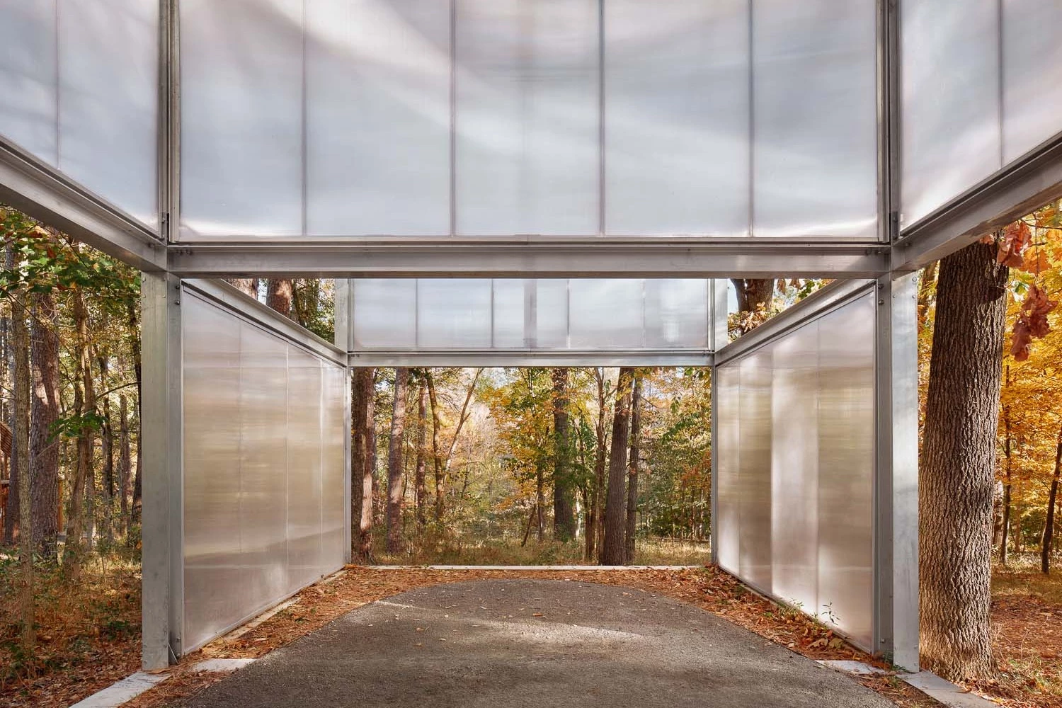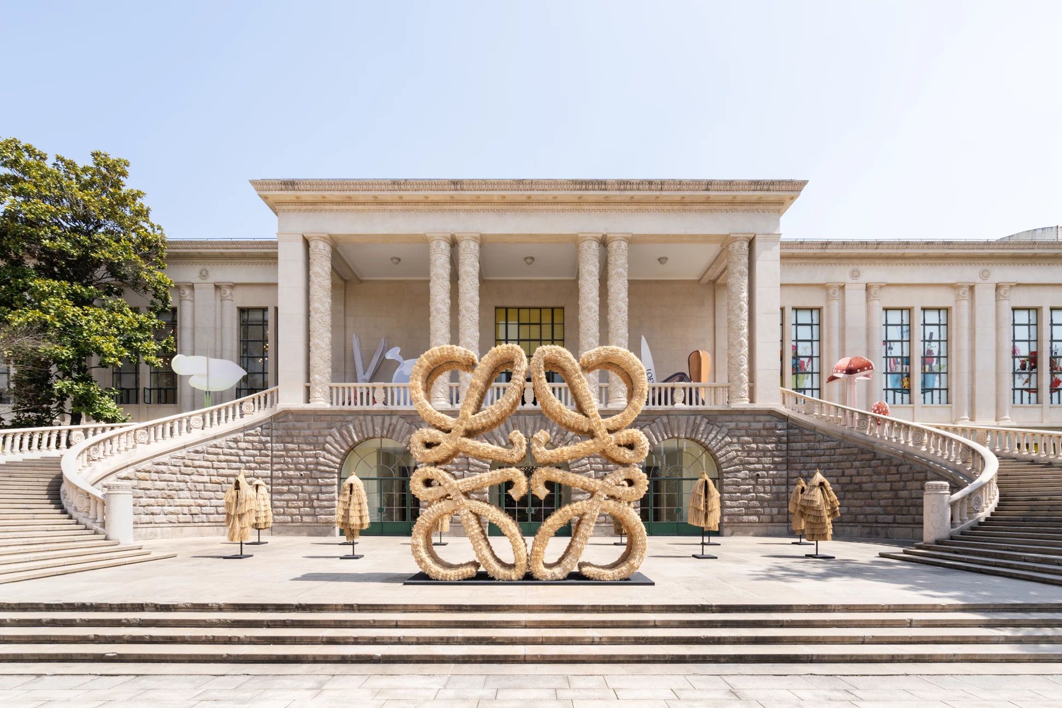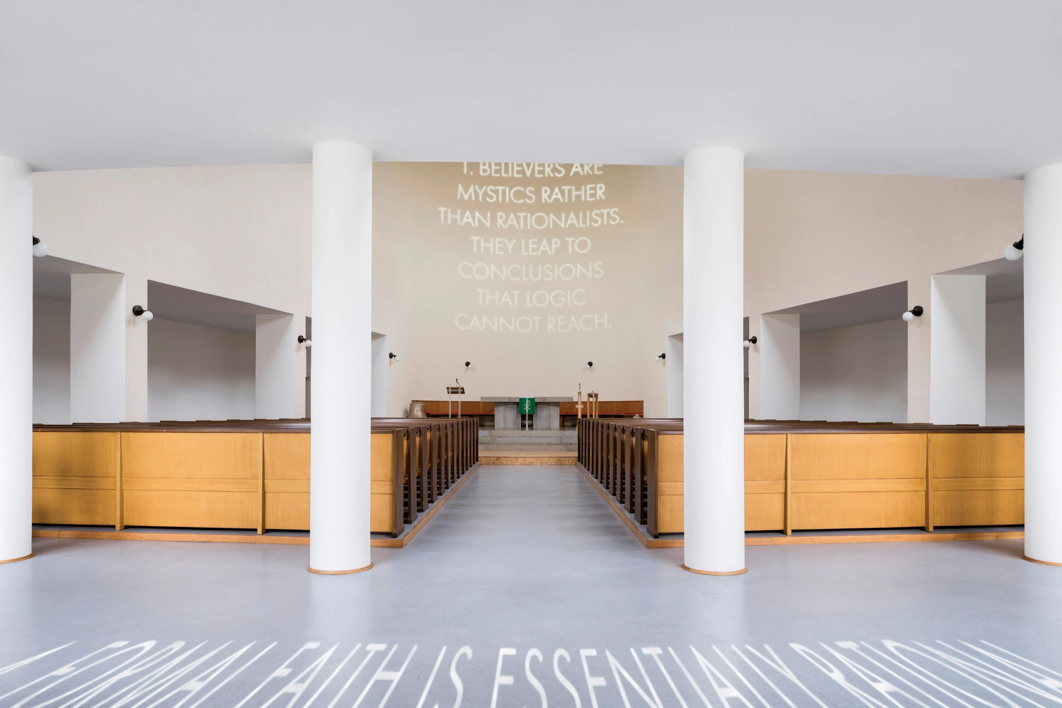美國紐約伊薩卡 灰色小屋
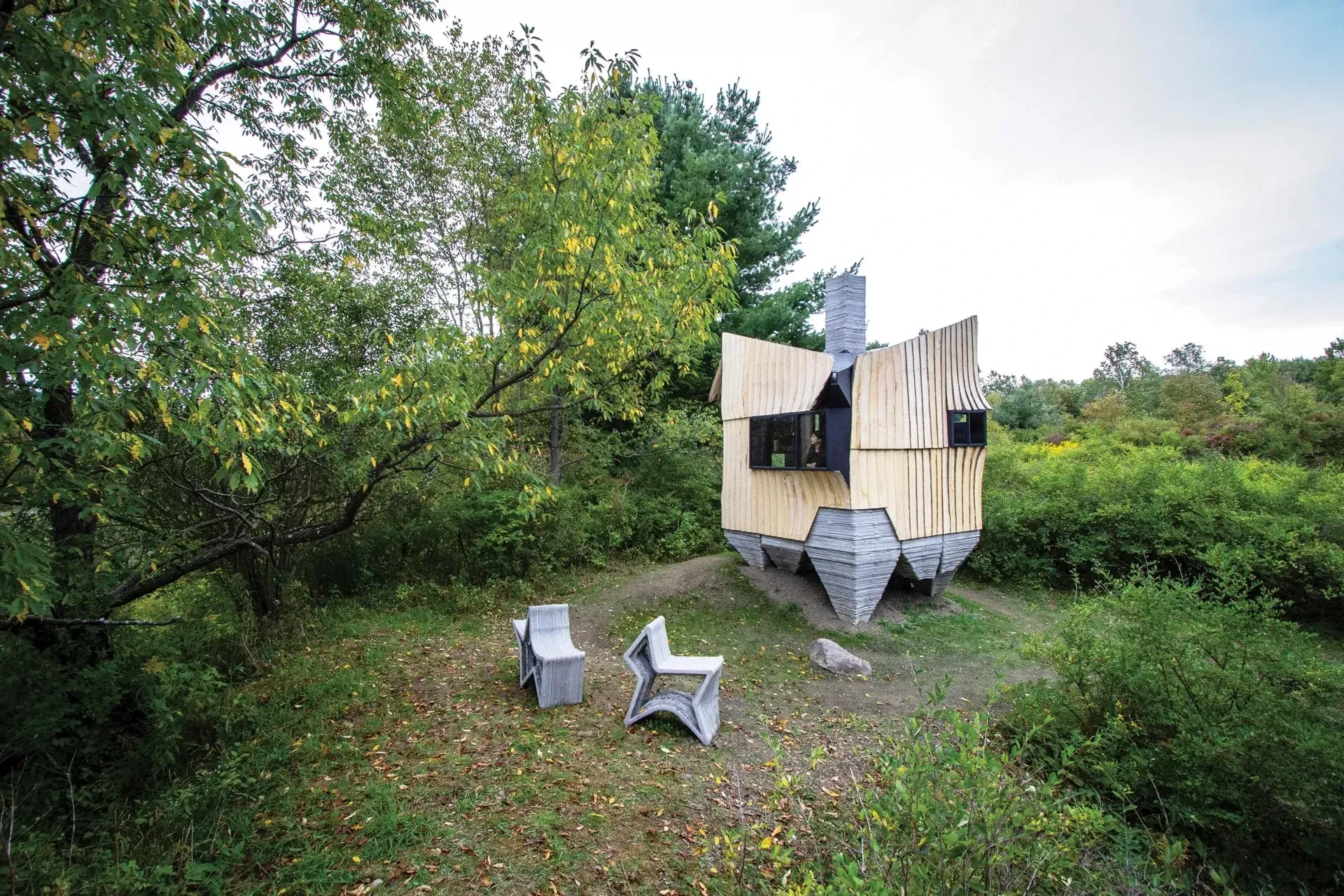
ASHEN Cabin is a small building 3D-printed from concrete and clothed in a robotically fabricated envelope made of irregular ash wood logs. From the ground up, experimental digital design and fabrication technologies are intrinsic to the making of this architectural prototype, facilitating fundamentally new material methods, tectonic articulations, forms of construction, and architectural design languages. The cabin has a footprint of 3x3 meters and lifts off the ground on 3D printed legs which adjust to the sloped terrain. All concrete components for the project were fabricated on a self-built large-scale 3D printer using a custom 3D printing process. The concrete structure is characterized by three programmatic areas, a table, a storage seat element, and a 6.5m tall working fireplace. The project aims to reveal 3D printing’s idiosyncratic tectonic language by exploring how the layering of concrete, the relentless three-dimensional deposition of extruded lines of material, and the act of corbelling can suggest new strategies for building and form-making. Corbelling becomes an expressive and functional motif to highlight moments of programmatic significance throughout the concrete structure.
On the exterior, stark and bold black window geometries pierce the wooden fabric-like envelope. Over time, the exterior of the cabin will gray naturally, creating a more nuanced distinction between the two predominant material systems, concrete and wood. The 3D printed concrete legs elevate the building and ensure that the building touches the ground lightly. Gently adapting to the site context, Ashen cabin changes scale in relation to the topography as it oscillates between double-story and single story elevations based on the surroundings. Ashen Cabin is a fully functional but simple building constructed from concrete and wood. Its architectural expression and function are profoundly derived from the digital design and fabrication technologies developed for this project. By addressing the complex realities of building and construction, the project explores the architectural opportunities inherent in the use of new construction techniques. Informed by making, Ashen Cabin tests new forms of construction and develops unfamiliar architectural languages.
灰色小屋(SHEN Cabin)以混凝土 3D 列印而成,而後包覆上將不規則梣木機械式排列而成的外皮。打從一開始,實驗性數位設計和製造技術便是打造此建築原型的核心,從根本上促進了新的材料運用方法、構造接合方式、建構形式和建築設計語言。這棟小屋佔地 3x3 公尺,以順應傾斜的地形調整 3D 列印的支柱高度,將房屋從地面架起。所有混凝土組件都是以自組的大型 3D 列印機,以量身打造的 3D 列印程序製成。混凝土結構結合了三個特別設計的部分,包括一張桌子、一組置物椅和一個 6.5 公尺高的工作壁爐。這個建案透過探索混凝土分層、材料擠出線條不斷堆積所形成的立體體積以及採用托樑能為建築和塑形提供甚麼新策略,展示 3D 列印特有的建構語言。托樑成為同時具有造型性和功能性的主題,藉此突顯事前規畫的階段在整個混凝土結構中的重要性。
在外觀上,赤裸粗獷的黑色窗戶幾何形狀穿過木質織物般的外皮。經過一段時間後,小屋的外觀將自然變灰,在混凝土和木材這兩種主要材料之間造成更多細微的差異。 3D 列印混凝土支架在抬高建築物的同時,也使得建築物可為為接觸地面。為了溫柔融入環境,灰色小屋必須順應當地地勢調整大小,因此根據周圍環境在雙層和單層高度之間來回擺盪。以混凝土和木材建造而成的灰色小屋是一幢簡單但功能齊全的建築,其造型和功能絕大部分衍生自特別為該建案開發的數位設計和製造技術。它透過解決建築工程複雜的現實問題,探索使用新建築技術帶來的建築新機。從建造的過程中我們了解到,灰色小屋可以測試新的建築形式並開發原本不熟悉的建築語言。







Principal Architects:Leslie Lok․Sasa Zivkovic
Sponsors:AAP College of Architecture, Art, and Planning․AAP Department of Architecture․HY-Flex Corporation․Cornell Atkinson Center for a Sustainable Future․Cornell Arnot Teaching and Research Forest
Exhibition Location:Ithaca, NY
Photos:Andy Chen․Reuben Chen․HANNAH[u1]
Interview:Rowena Liu
Text:HANNAHD Design Office
主要建築師:萊斯利․樂 莎莎․齊夫科維奇
主辦單位:AAP 建築、藝術與規劃學院 AAP建築學系 HY-Flex 公司 康奈爾․阿特金森可持續發展中心 康奈爾·阿諾特教學與研究森林
展覽地點:紐約州伊薩卡
影像:陳安迪,陳魯本,HANNAH
採訪:劉湘怡
文字:HANNAHD 設計事務所




