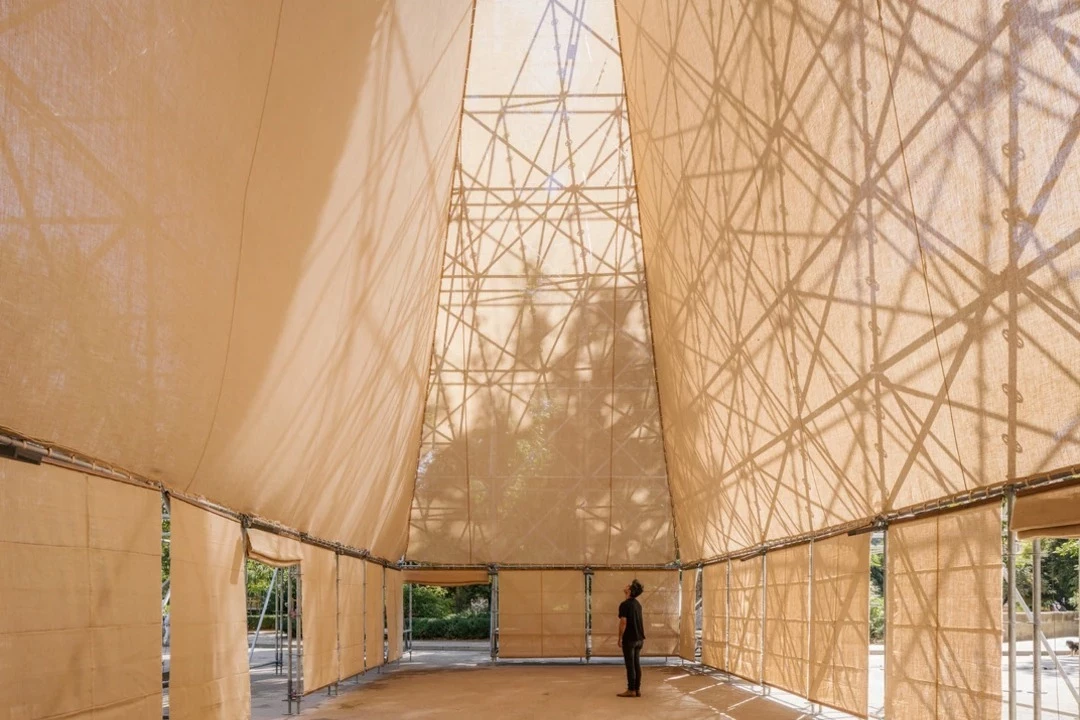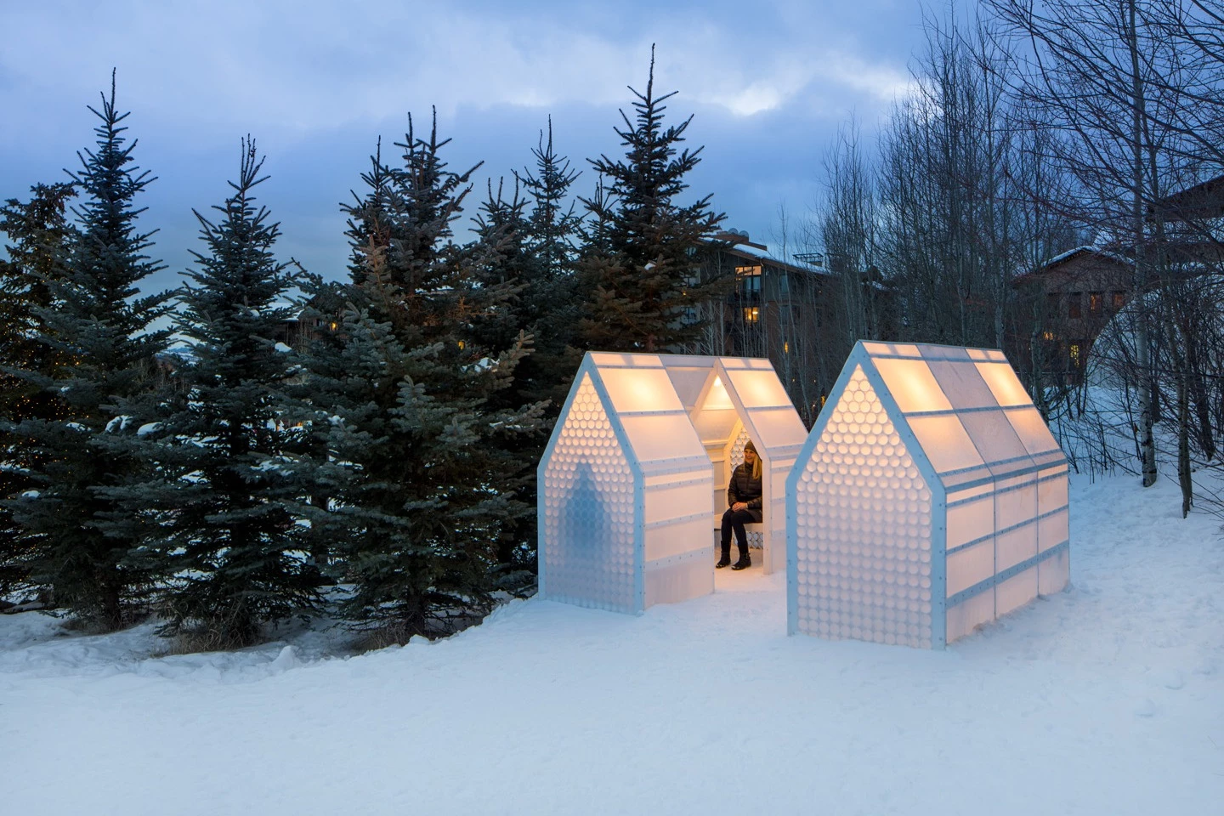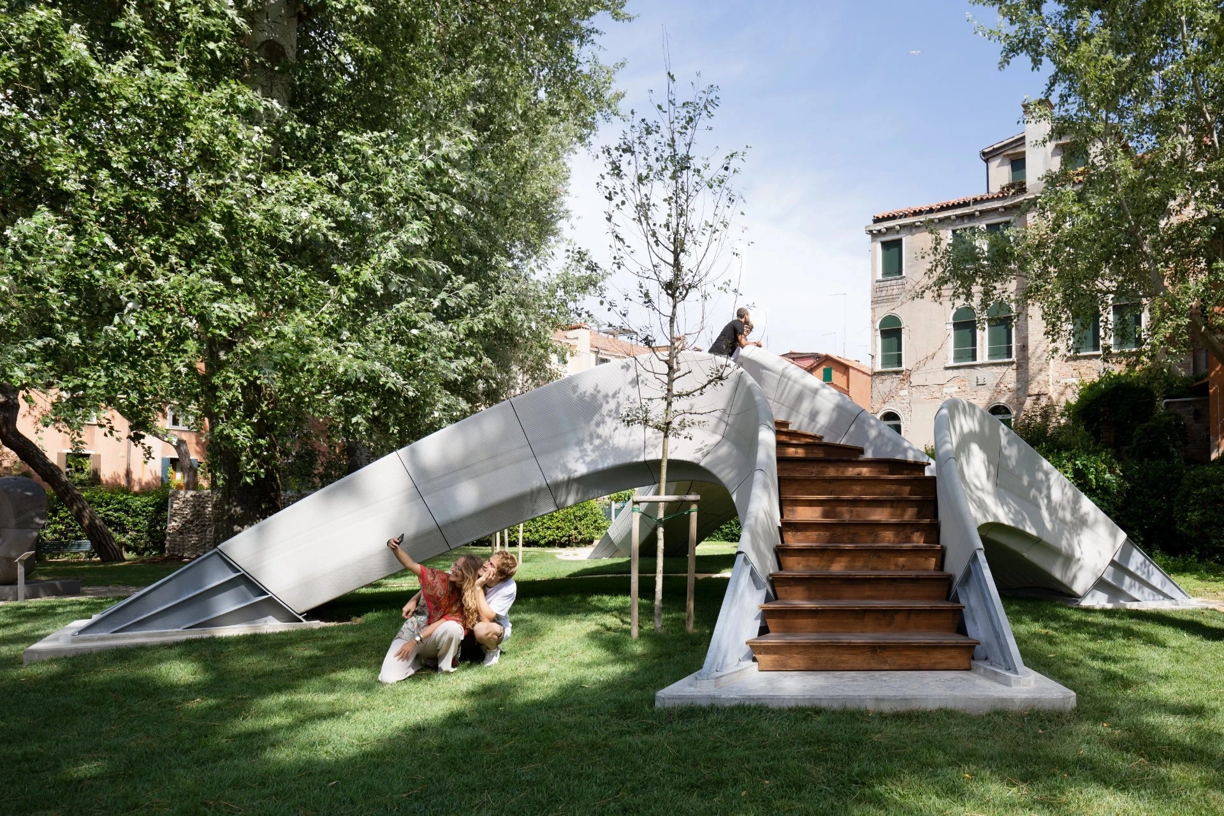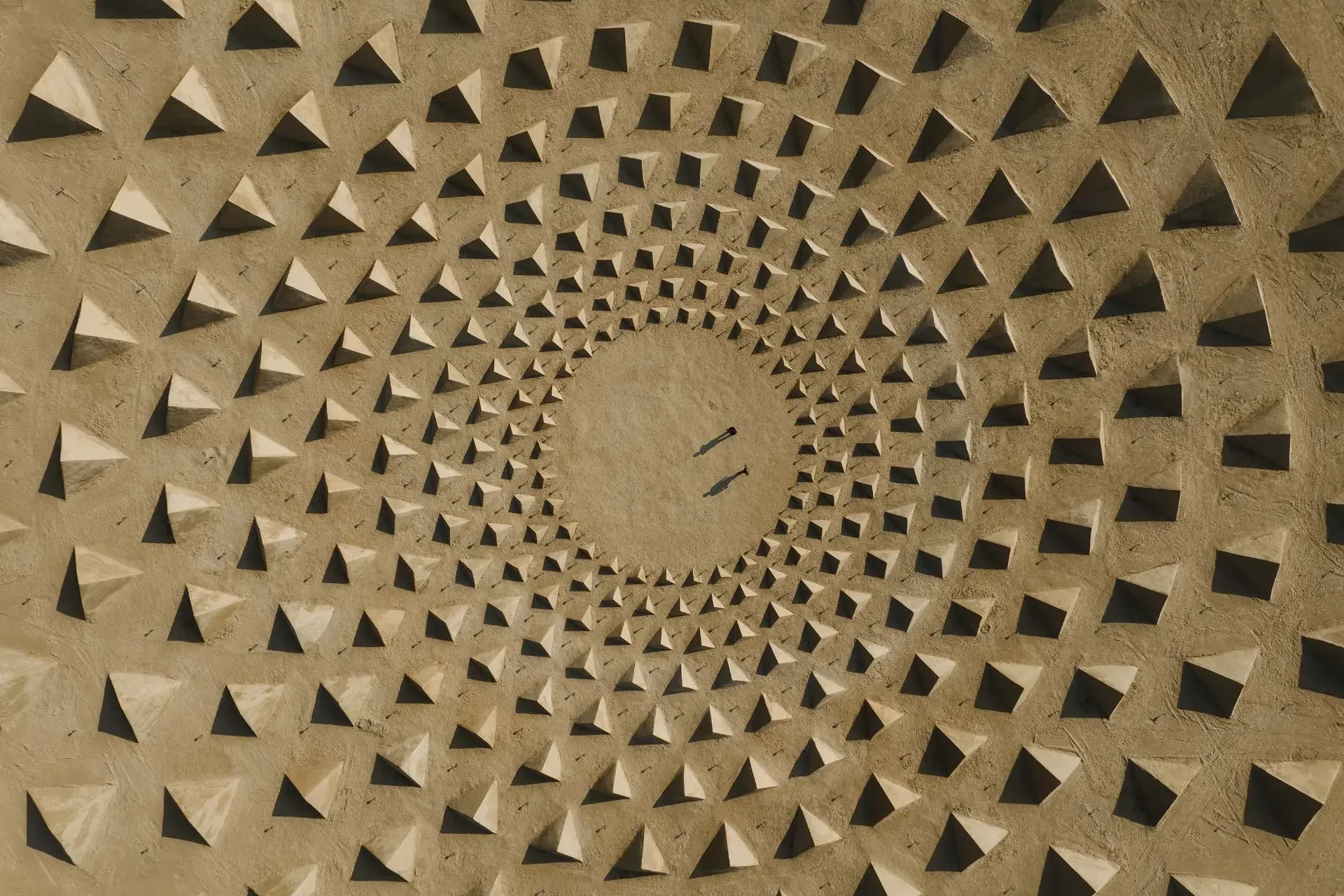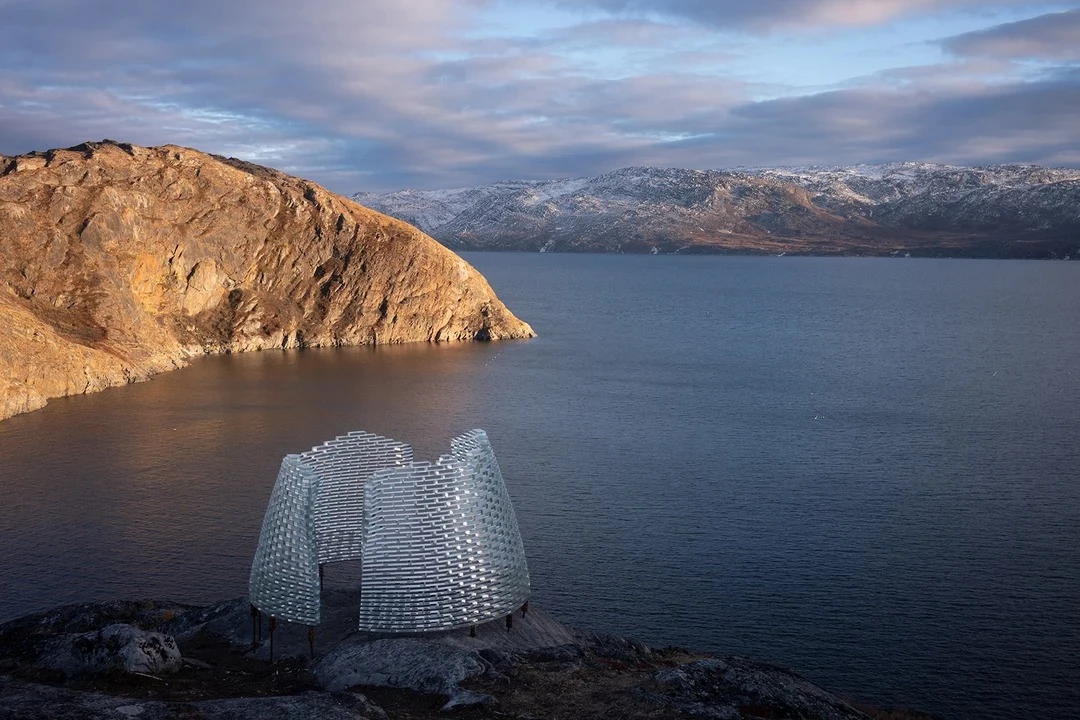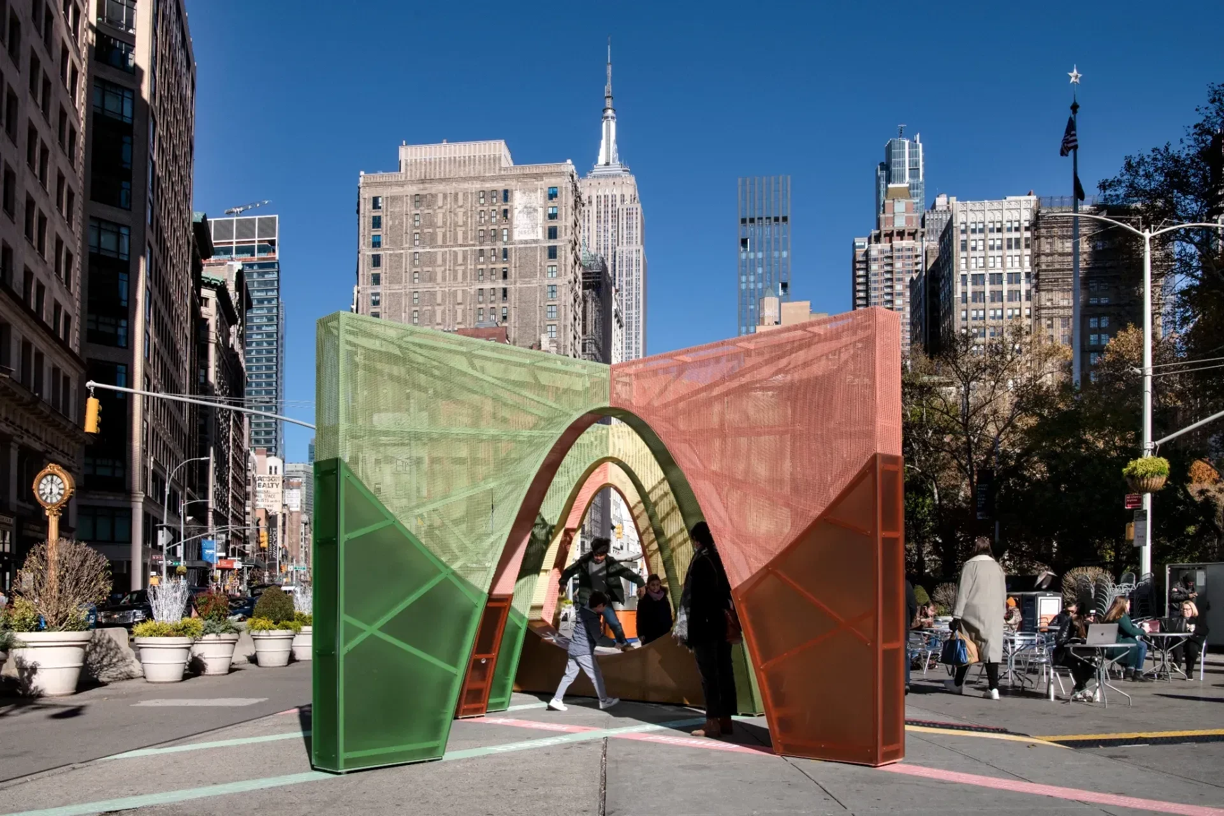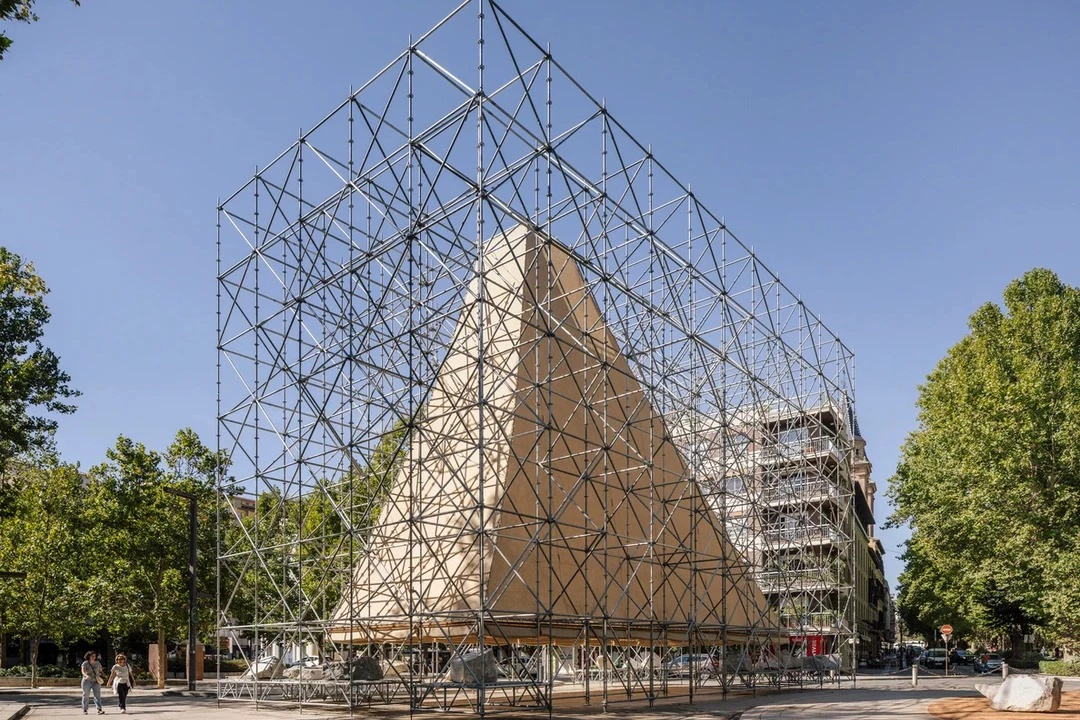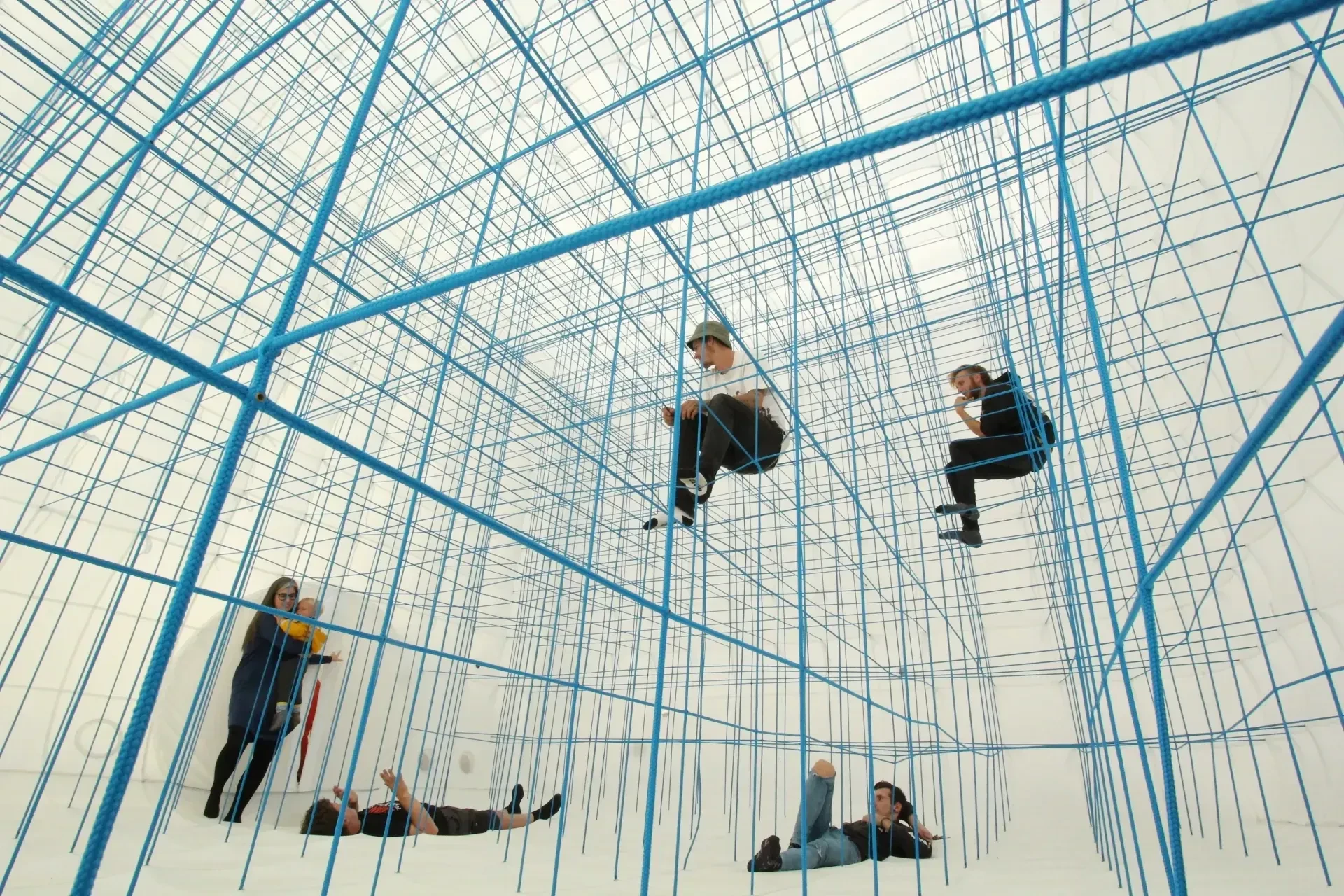新加坡濱海灣花園 透氣網涼亭
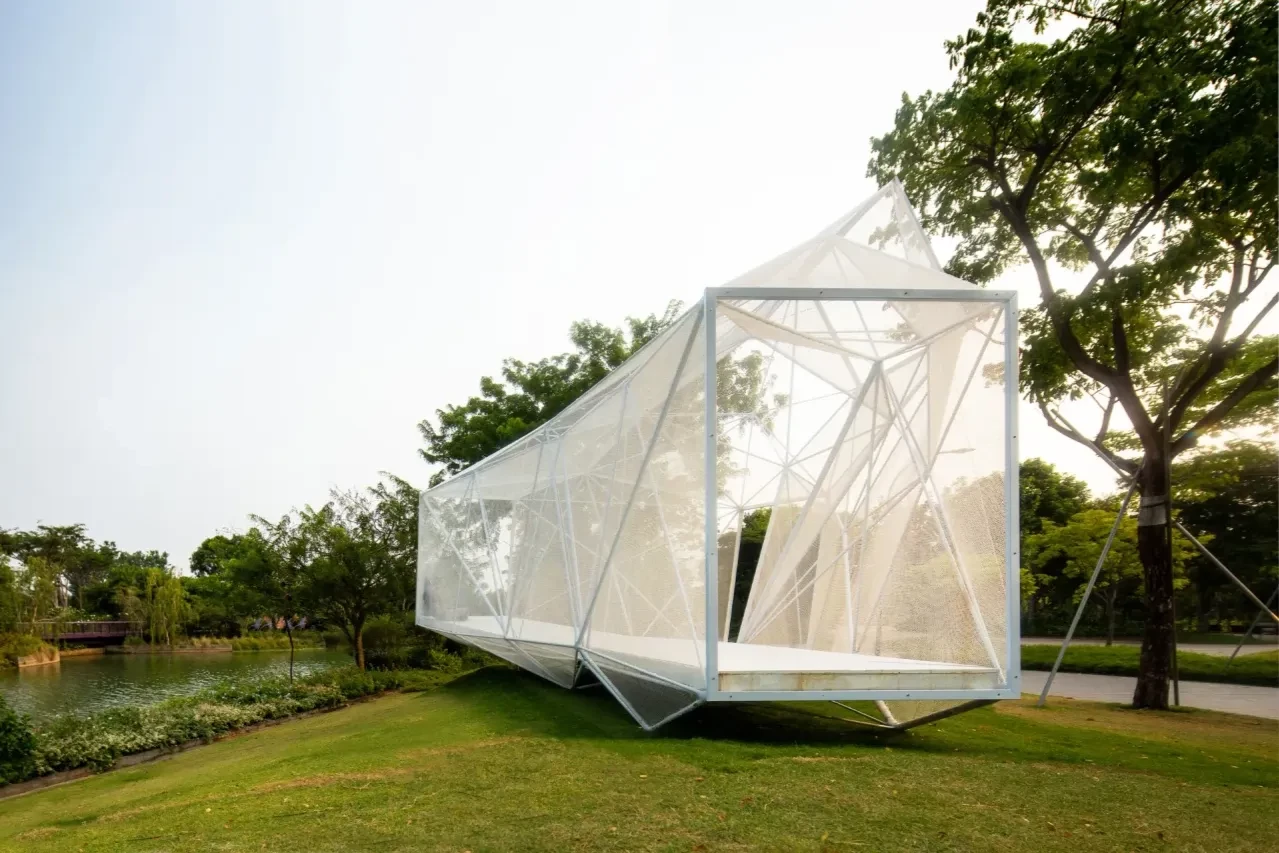

AirMesh pushes the limits of lightness in Architectural innovation and Building Technologies, becoming the world first architectural structure made of 3D printed components in stainless steel, demonstrating state-of-the-art digital design and manufacturing technologies developed by AirLab at Singapore University of Technology and Design. The ultra-lightweight pavilion, located at Gardens by the Bay, is both a gathering space and a light sculpture. The pragmatic form of AirMesh is defined by the views’ directions. The volume is defined by four vectors oriented towards highlights in the surrounding landscape: the dragonfly bridge, the silver garden, the Marina Bay Sands, and the pavilion entrance. The space is generated by four rectangular view frames, and its faceted form reinterprets a traditional Chinese lantern, lighting up in subtile color gradients. The pavilion consists of 216 bars of different lengths and sections, and 54 unique nodal joints printed in a steel and bronze alloy. The assembly of the structure took only two days by five people, as a result of big technological innovation applied to the connection of the elements, being able to 3D print the threads inside the nodes to facilitate the assemblage with bolts concealed in the bars. Only hex keys of different diameter were needed to assemble the entire pavilion. The form of the nodes blends seamlessly with the bars, giving the whole a sense of continuity and structural fluidity across its components. The two-layered breathable skin of the pavilion is a porous fishing net tensed towards the structure. Its transparency allows the breeze to pass and the structure to be seen yet evidences the form and captures the RGB light. The view frames serve as openings for the envelope, where the primary views are presented unfiltered.
透氣網(AirMesh)突破建築設計創意與工程科技的輕盈極限,成為世界首例以 3D 列印鋼材元件製成的建築結構,展現出新加坡大學科技與設計系空氣實驗室(AirLab at Singapore University of Technology and Design)走在時代尖端的數位設計與製造技術。這棟位於海灣花園(Gardens by the Bay)中的超輕量涼亭既可作為相聚空間,也是一件輕盈的雕塑品。透氣網的實際形狀會因觀者的角度而有所不同。界定整體體積的線條指向周圍四大景觀亮點:蜻蜓橋、銀色花園、濱海灣金沙酒店和涼亭入口。亭內空間由四個矩形框組成,以多面的形式,色彩幽微變化的燈光,重新詮釋了傳統的中國燈籠。這座涼亭包含 216 條不同長度和截面的鋼筋,以及鋼材與青銅合金 3D 列印的 54 個獨特節點。由於連接元件時運用了極為創新的技術,以 3D 列印出節點內部的螺紋,得以利用隱藏在鋼筋中的螺栓進行組裝,因此僅由五個人花費兩天時間即能組裝完整體結構。搭建整座涼亭館也只需要不同直徑的六角扳手即可完成。節點的外形與鋼筋無縫融合,使全體元件都具有連續性和結構流動性。涼亭面的雙層透氣材質是由結構繃緊的多孔漁網,良好的穿透性使得微風能夠吹入亭內,並且在看見結構的情形下呈現出明顯的涼亭形狀,同時可捕捉住藍、綠、紅燈光。觀景視窗為包覆的空間開了窗口,提供了未過濾的清晰視線。






Project Lead:Carlos Banon.Felix Raspall
Building Area:28.75㎡
Exhibition Location:Bayfront Pavilion, Gardens by the Bay. Singapore
Photos:AIRLAB
Interview:Rowena Liu
Text:AIRLAB
Collator:Finn Ho
設計團隊:卡洛斯.班農 菲利斯.拉斯柏
建築面積:28.75 平方公尺
展覽地點:新加坡濱海灣花園
影像:AIRLAB
採訪:劉湘怡
文字:AIRLAB
整理:何芳慈


