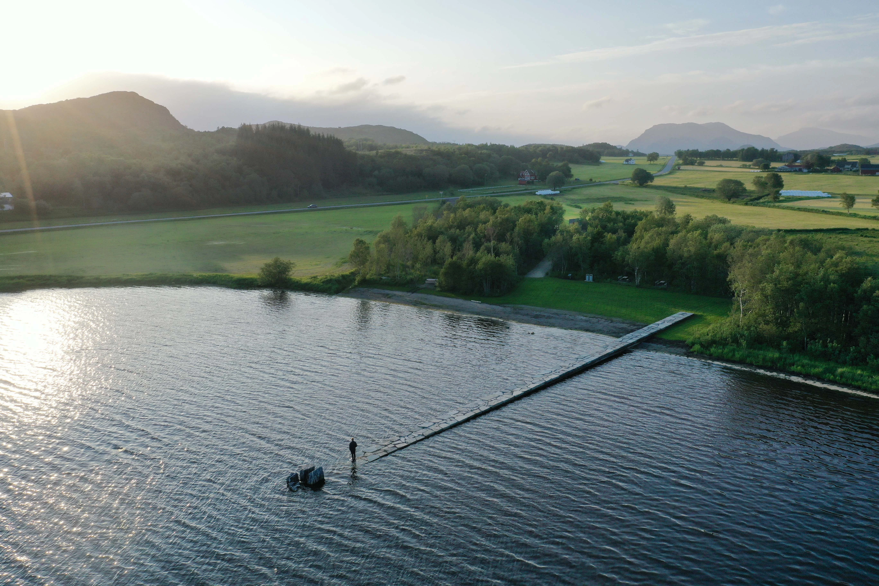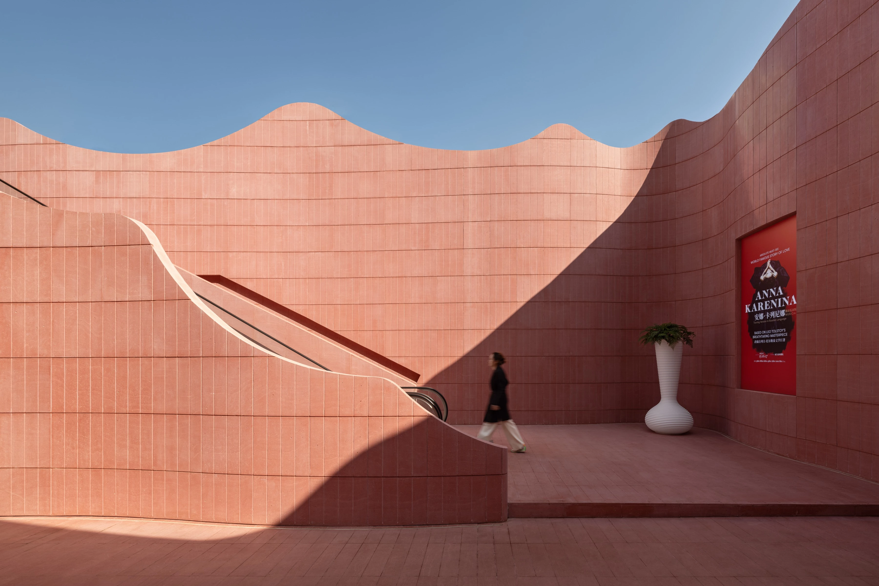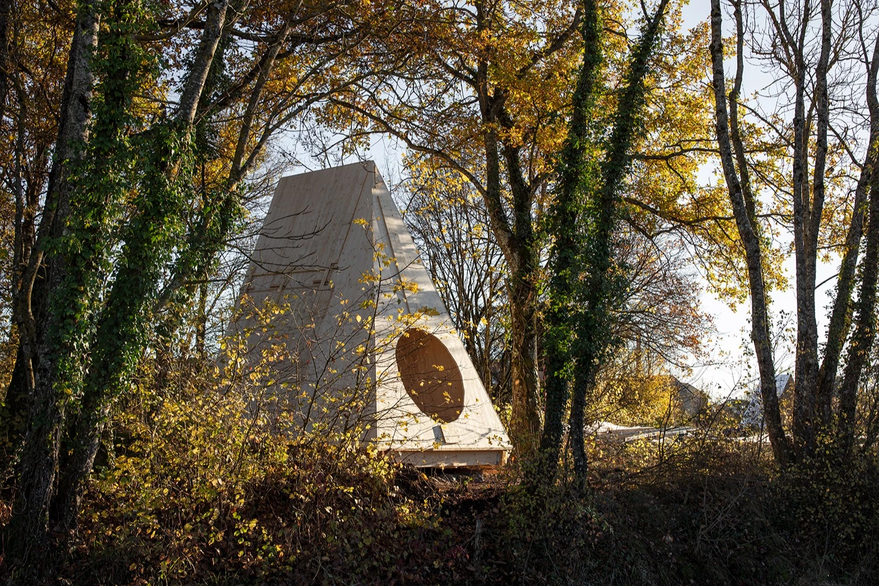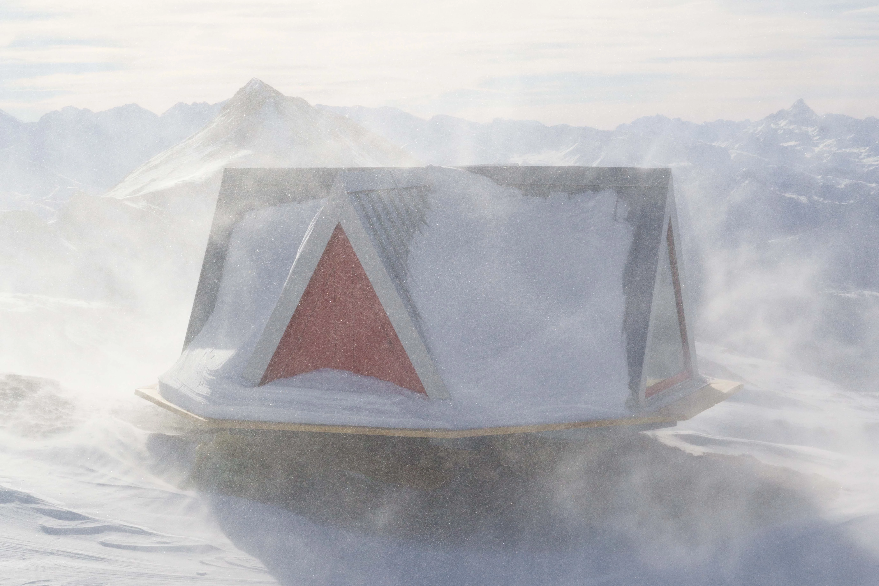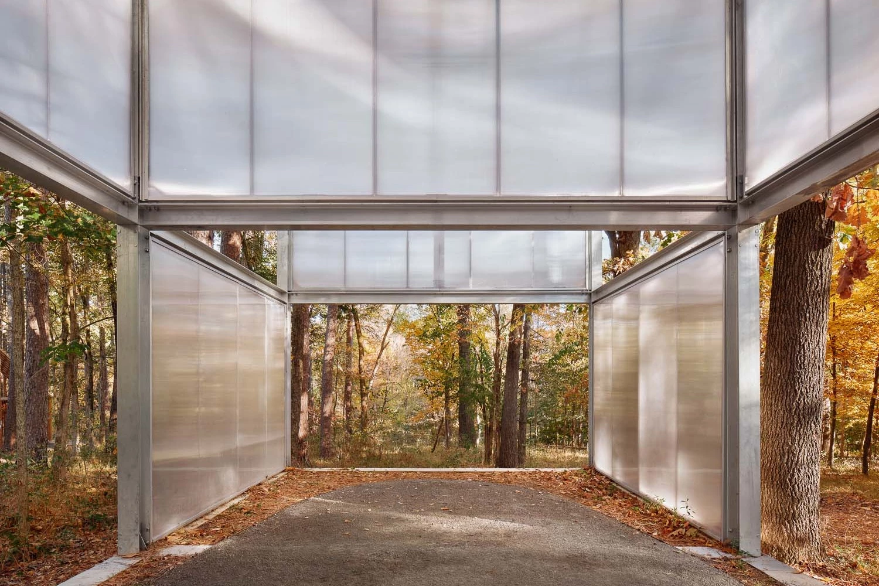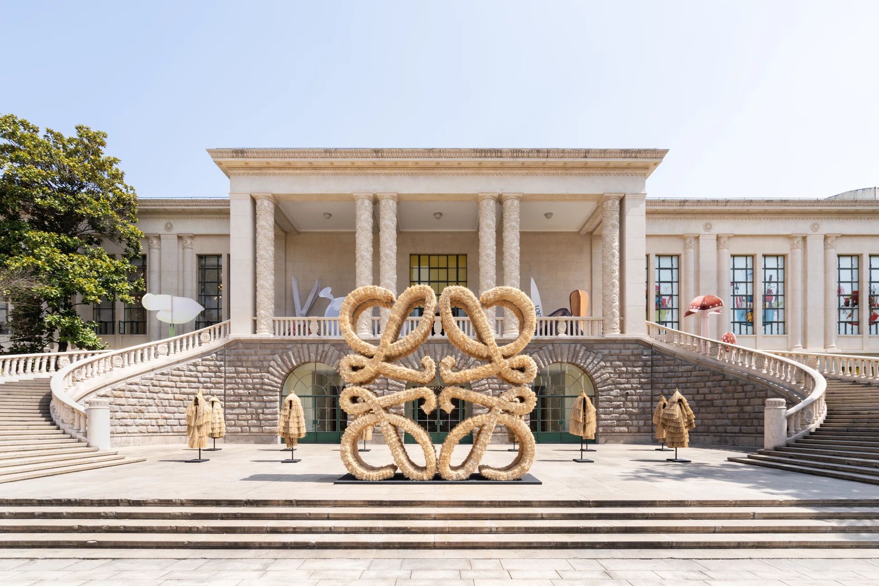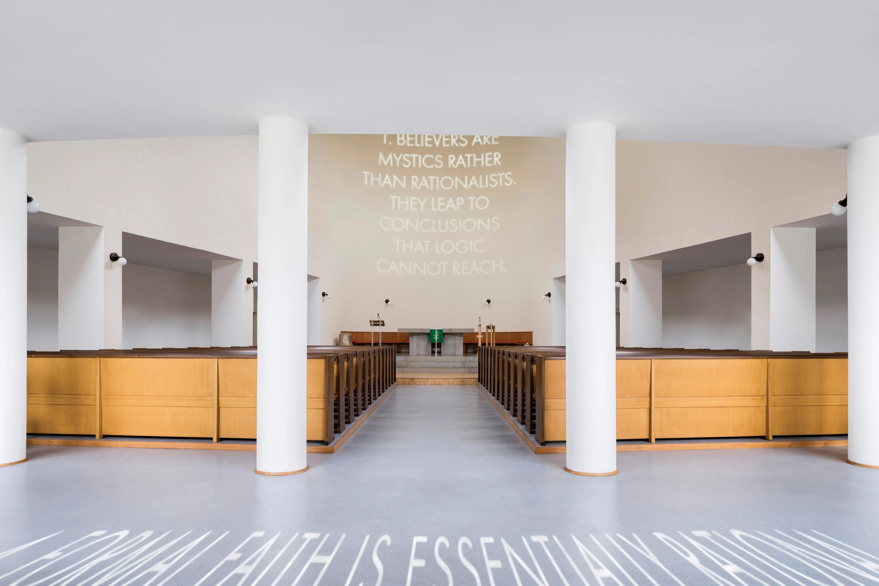德國 卡爾斯魯厄輕軌隧道改造計畫
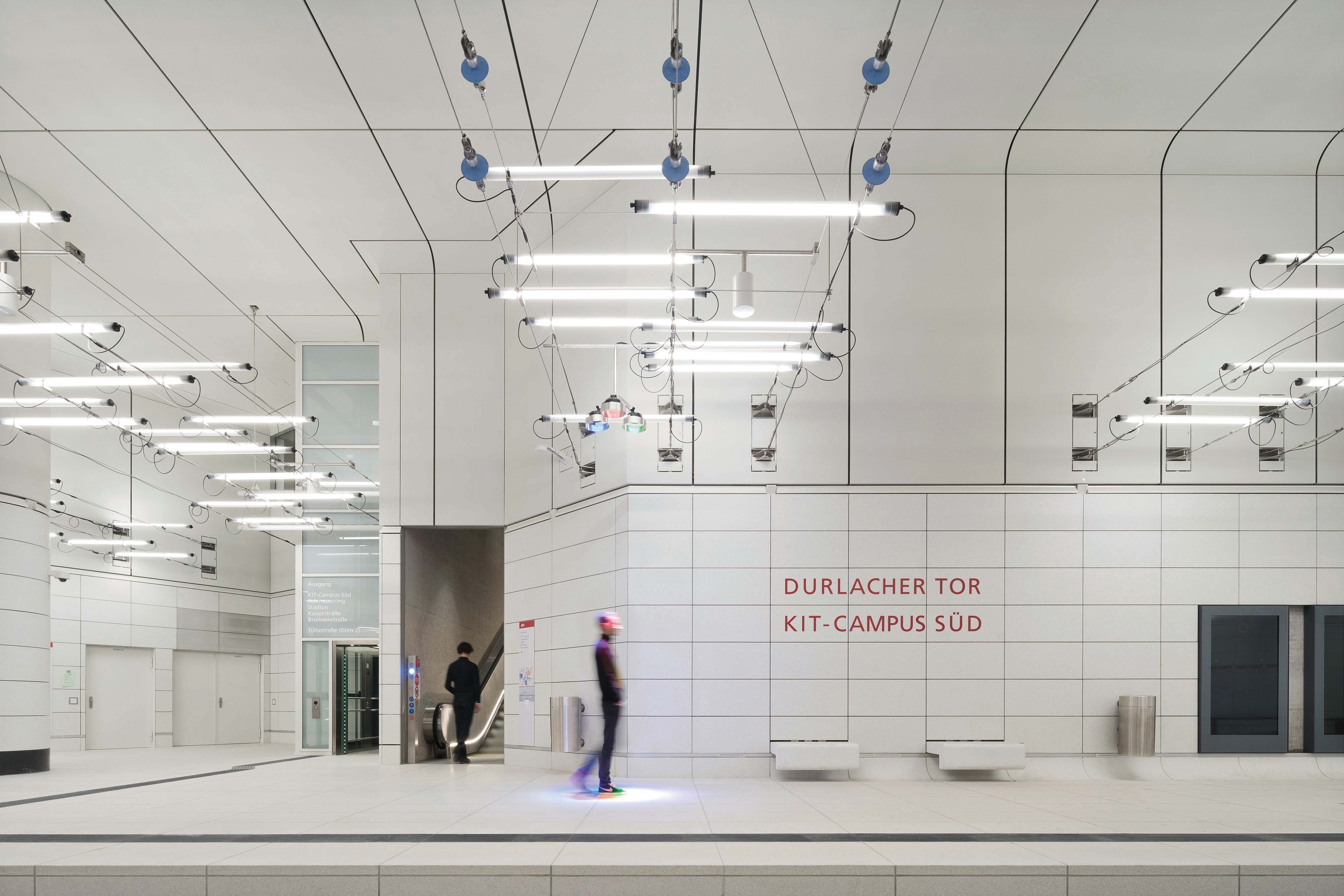
Like a common thread winding its way below ground, our new uniform design ties together the seven light rail stations in downtown Karlsruhe relocated underground. The design is understated, giving a certain potency and poetry to the spaces and providing a contrast to the visual and auditory overload of the busy pedestrian area overhead.
彷若一條纏繞於地面之下的普通線材,卡爾斯魯厄輕軌隧道改造計畫藉由新語彙的置入,將城市中七座輕軌車站相互連結。低調的設計形式,卻給空間帶來相當程度的張力和詩意,並與地面步行區那煩擾且過載的感官衝擊產生鮮明對比。
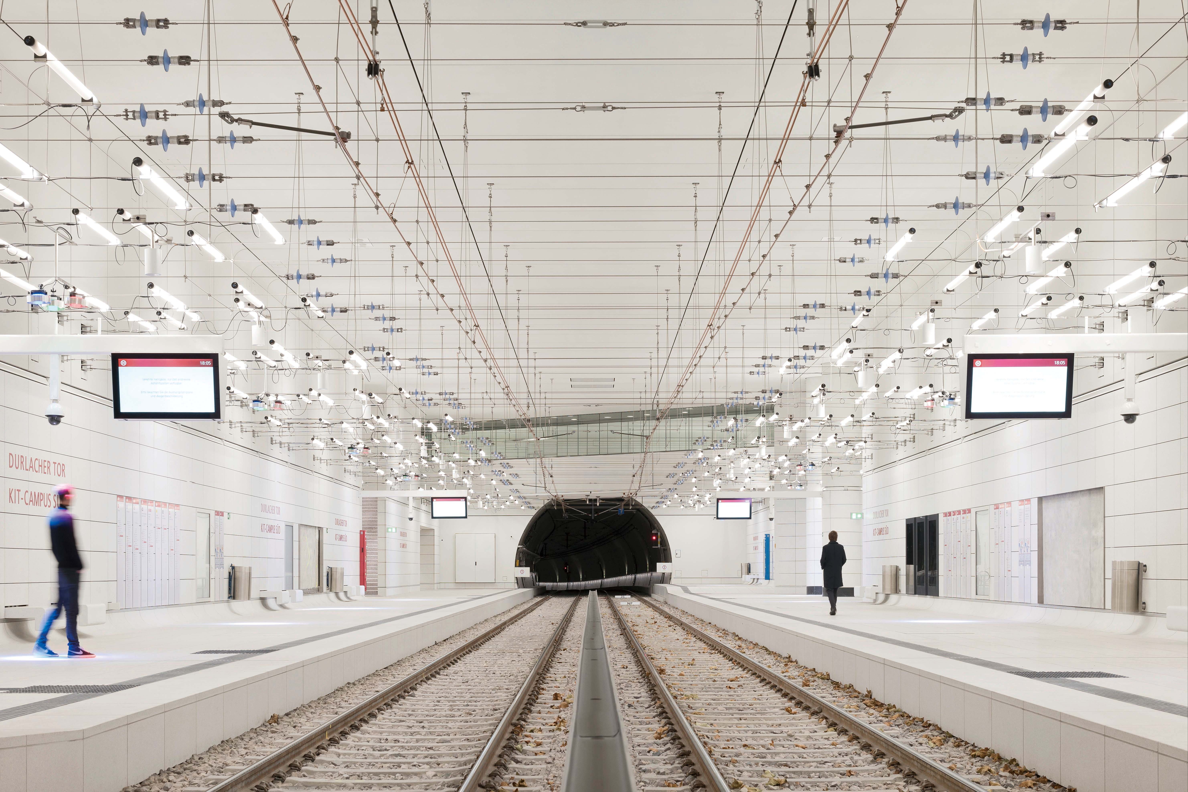
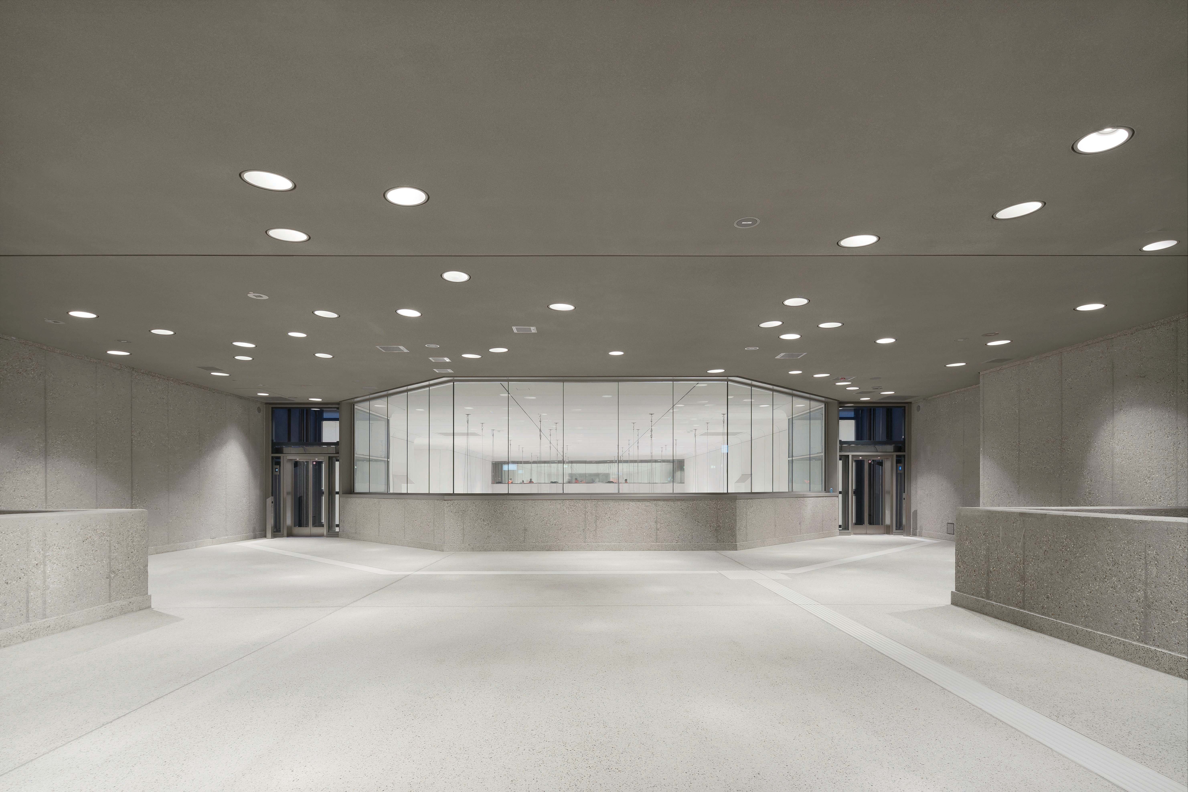
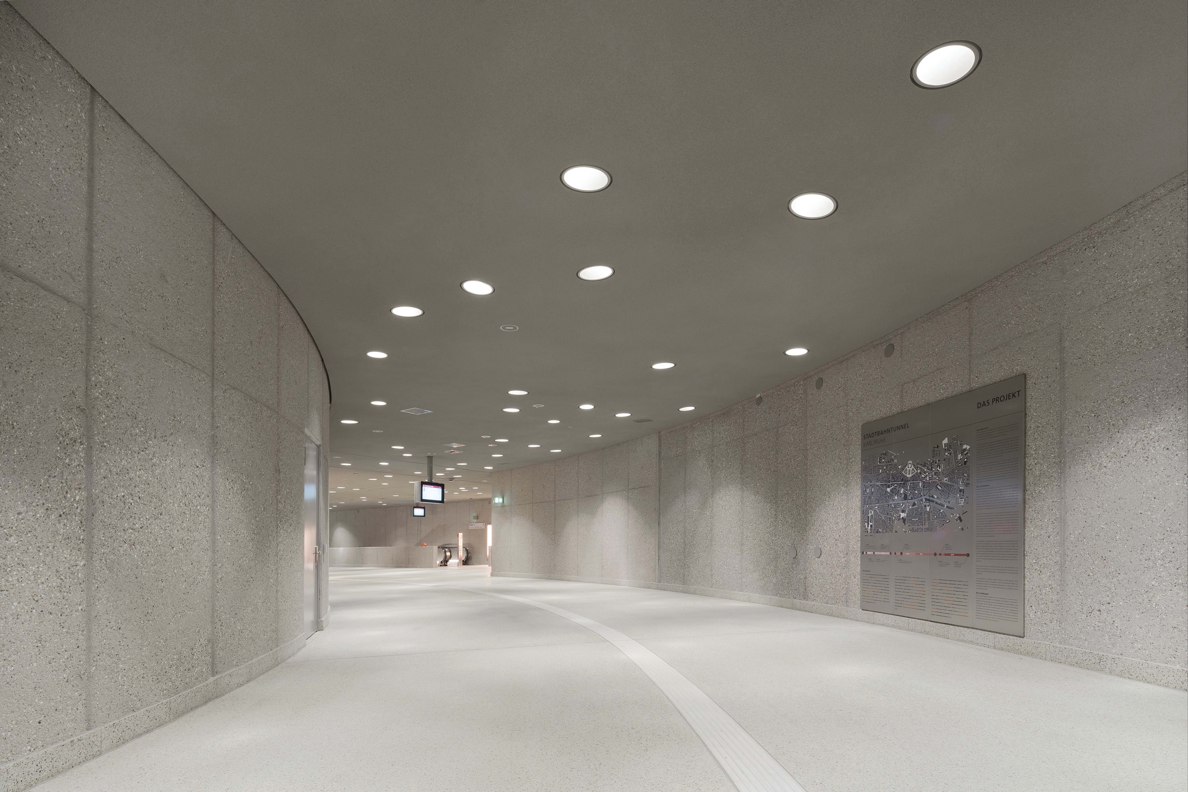
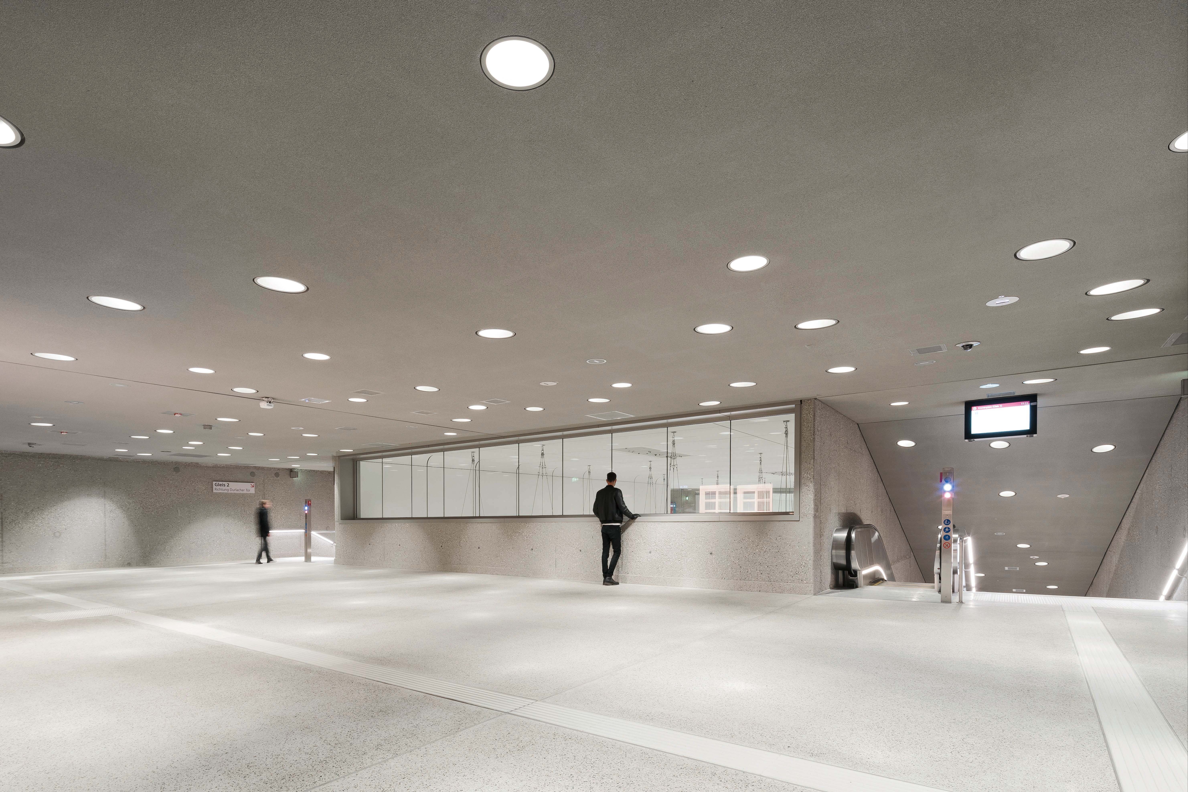
The cubature of the station interior is largely determined by the form of the respective civil engineering structures and the specific urban location. This gives each station a distinct character and high recognition value, which allude to the exterior location. By practicing restraint in the formal design of the spaces, the design underscores the symbolic character of each station structure. The concept defines two categories of space, each governed by its own design principles. In the transfer zone with stairways and mezzanine floors, the design leaves the underlying structure exposed and without cladding. The waiting area at platform level exudes a calming, almost meditative character with its uniform color scheme and bright surfaces. The use of the same material on the ceilings, walls and floors reduces visual noise and places the focus on the essential elements: trains, signs and symbols.
因應不同的土木工程結構與相對地理關係,即便每個站點的容積大小不等,卻賦予各自極高辨識度。同時,該案設計方捨棄過多裝飾堆疊,而是保持克制,選擇強化各車站的結構特徵。基於上述出發點,整體改造計畫可明確劃分為「換乘區」與「月台層」兩大空間的設計思路。在帶有樓梯與夾層的換乘區,是將底層結構暴露在外,沒有包層;相對來說,月台層等候區則保持統一且明亮的配色,讓此處散發著平靜、近乎冥想的氣息。此外,從天花板、牆壁到地面,均使用相同材料以減少視覺干擾與噪音,巧妙將重點回歸到該場域的基本元素,即是火車、標誌和既有符號。
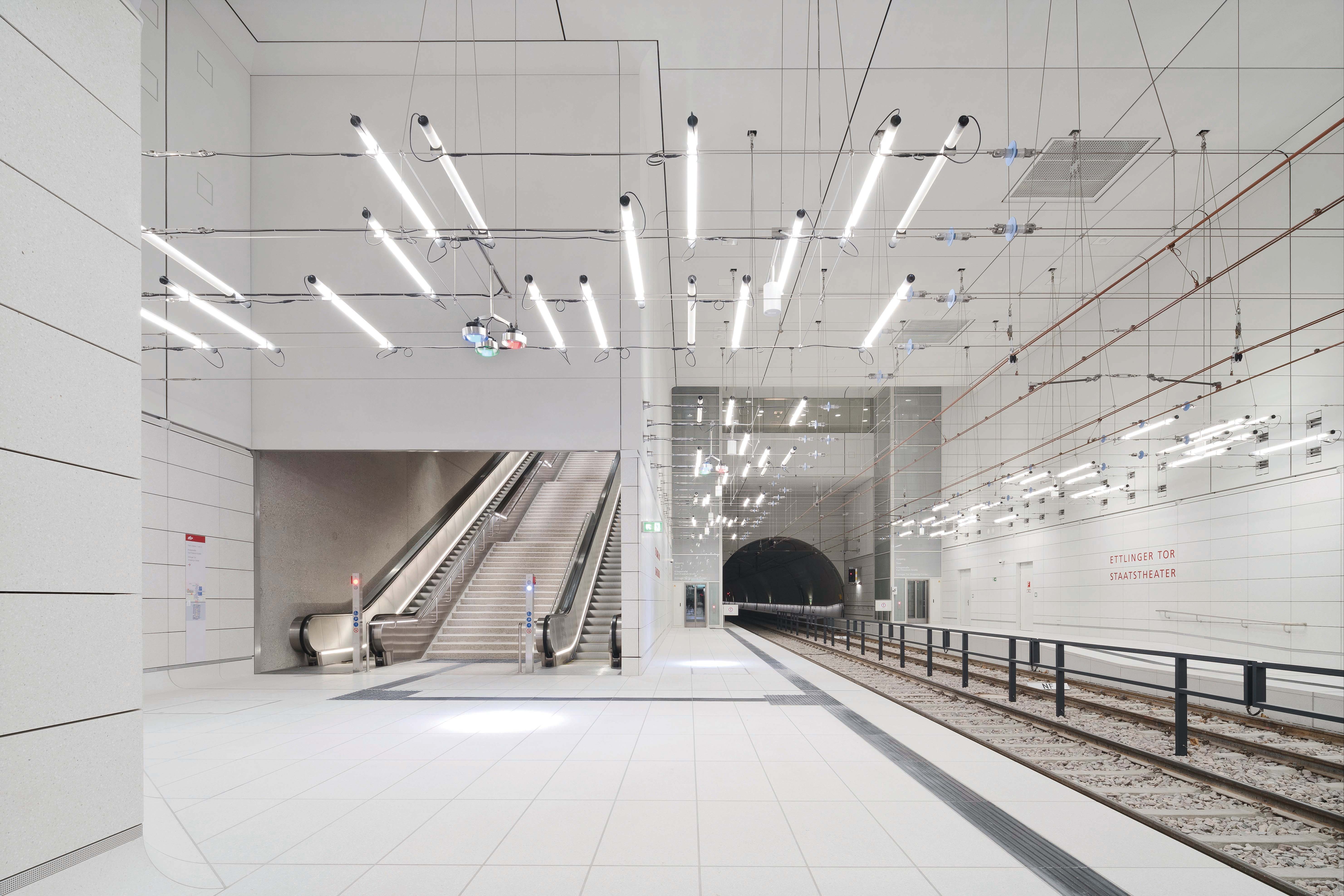
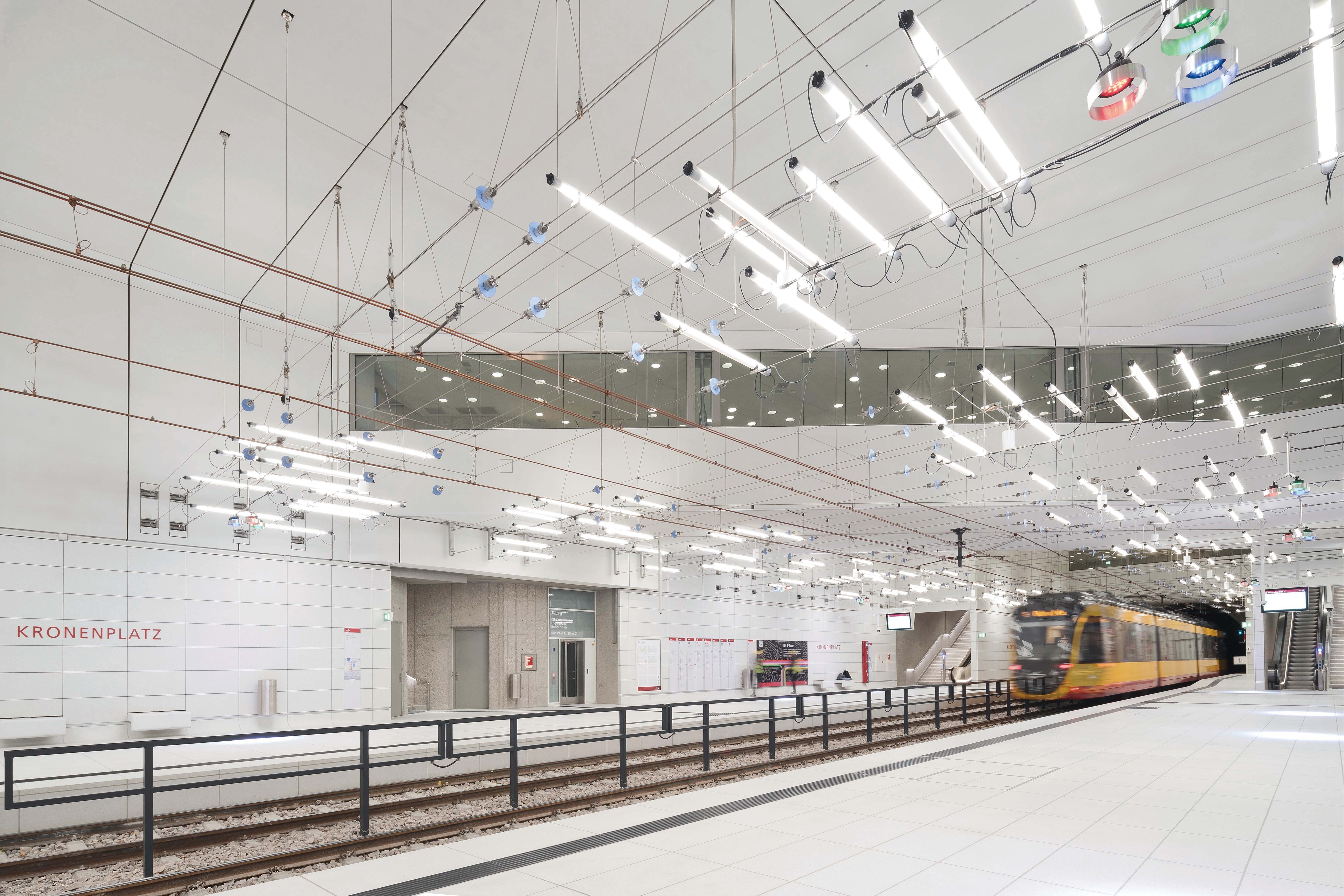
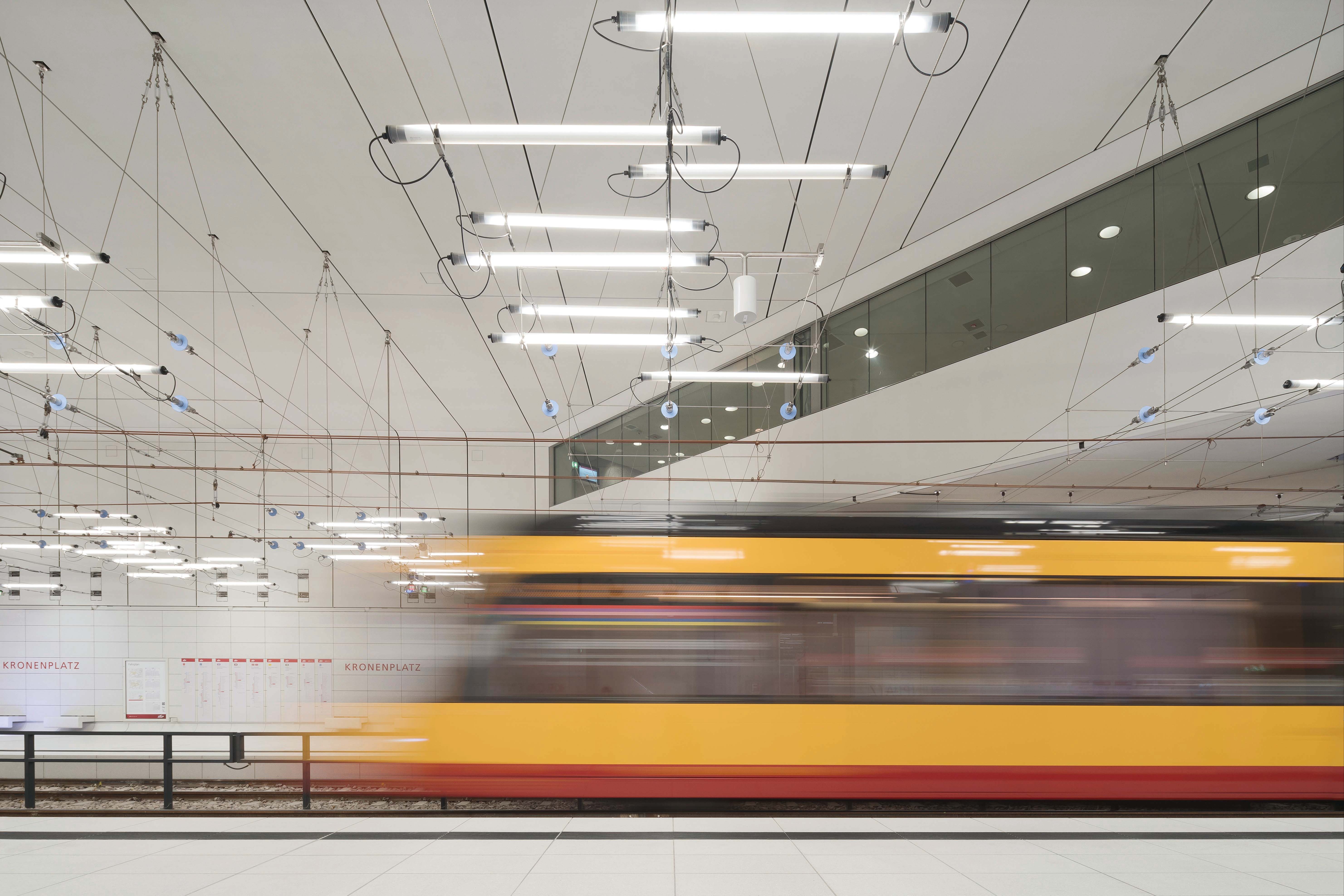
Principal Architects:Manfred Sauer
Project Leader:Vasko Petkov.Christian v. Arenstorff.Julia Behm.Katrin Bell.Christian Boland.Frank Karlheim
Structural Engineering:Obermeyer Planen.Beraten GmbH
Lighting design:Ingo Maurer
Client:KASIG (Karlsruher Schieneninfrastruktur-Gesellschaft mbH)
Location:Karlsruhe, Germany
Photos:Brigida González
Text:allmannwappner
Interview:Grace Hung
主要建築師:曼弗雷德.紹爾
專案建築師:瓦斯科.佩特科夫 克里斯蒂安.阿倫斯托夫 朱莉婭.貝姆 卡特琳.貝爾 克里斯蒂安.博蘭 弗蘭克.卡爾海姆
結構工程:歐博邁亞計劃.諮詢有限公司
燈光設計:英戈.毛雷爾
業主:KASIG(卡爾斯魯厄鐵路基礎設施有限公司)
座落位置:德國卡爾斯魯厄
影像:布里吉達.岡薩雷斯
文字:阿爾曼瓦普納
採訪:洪雅琪


