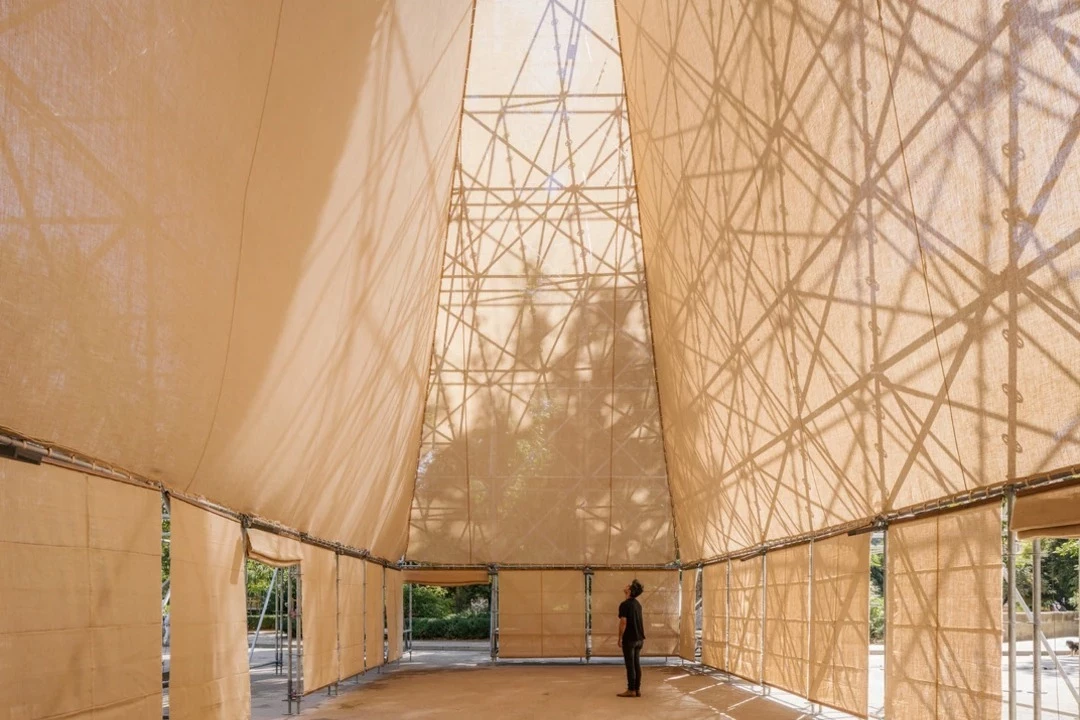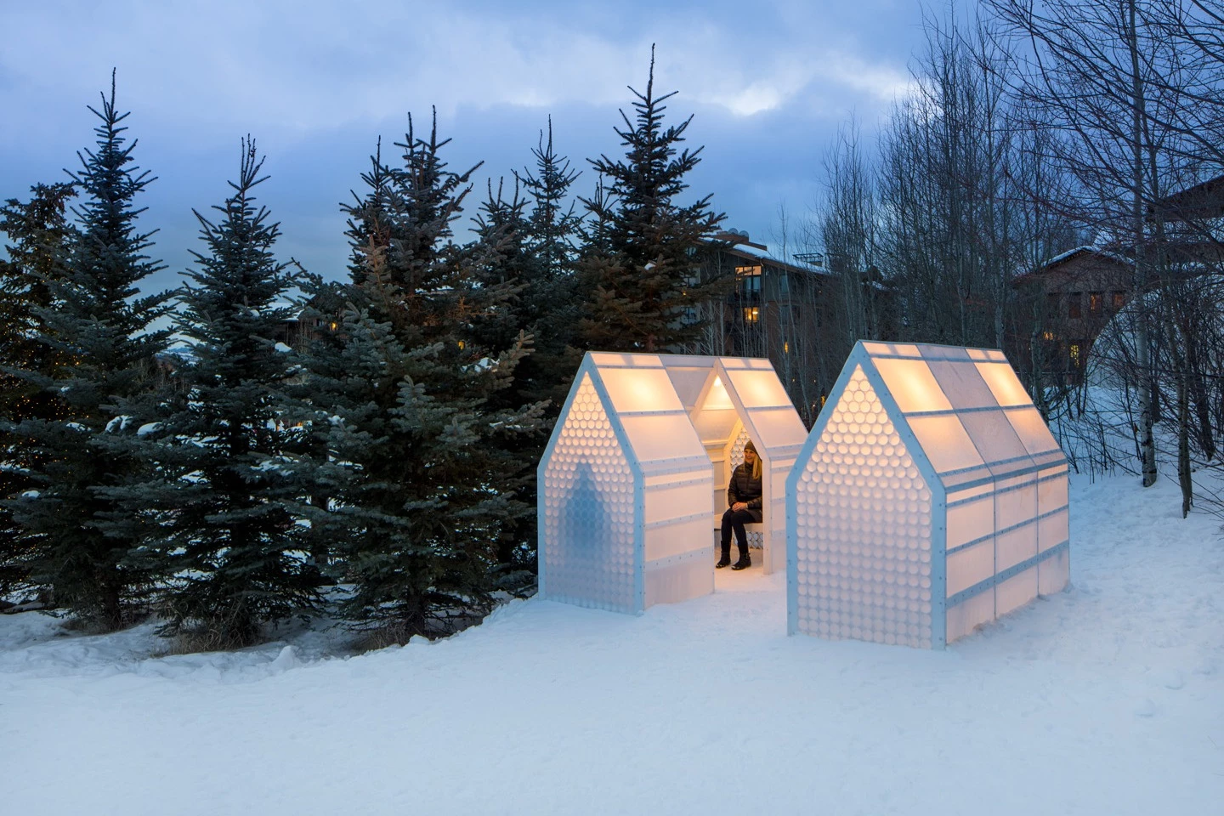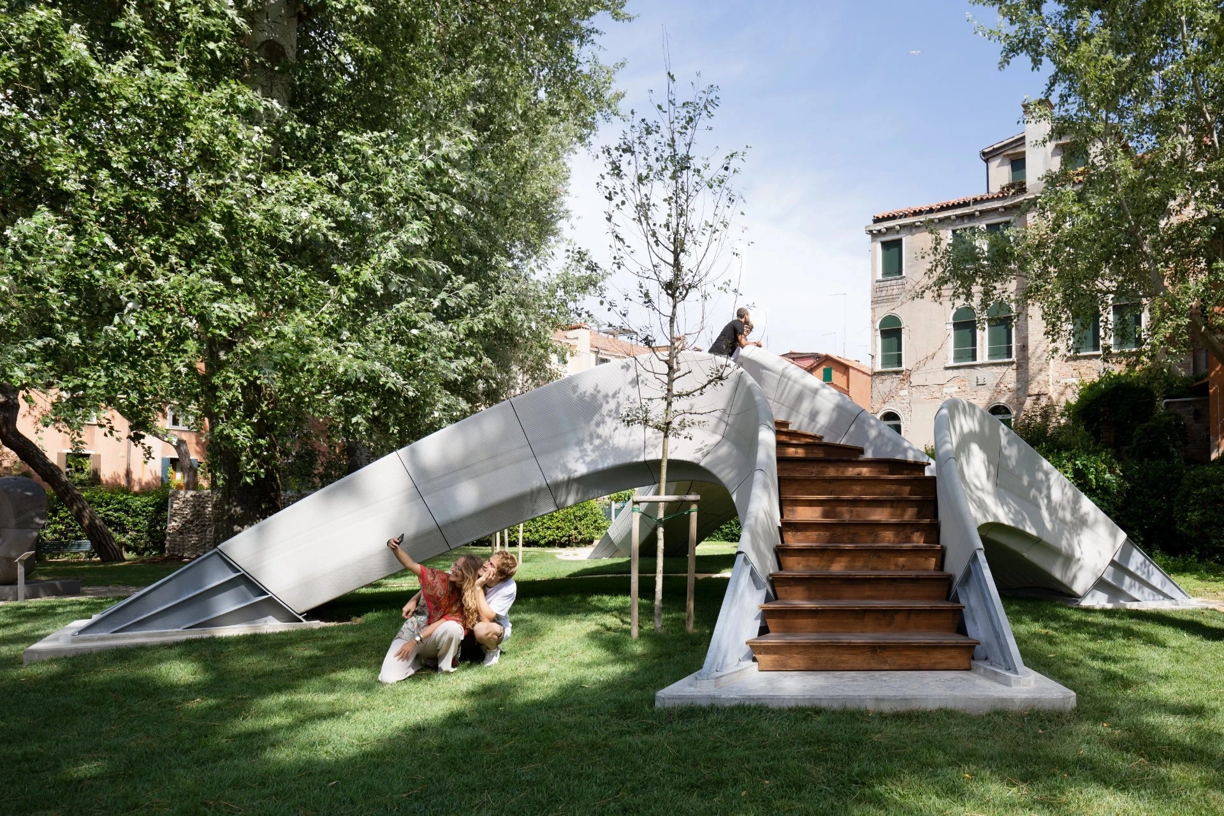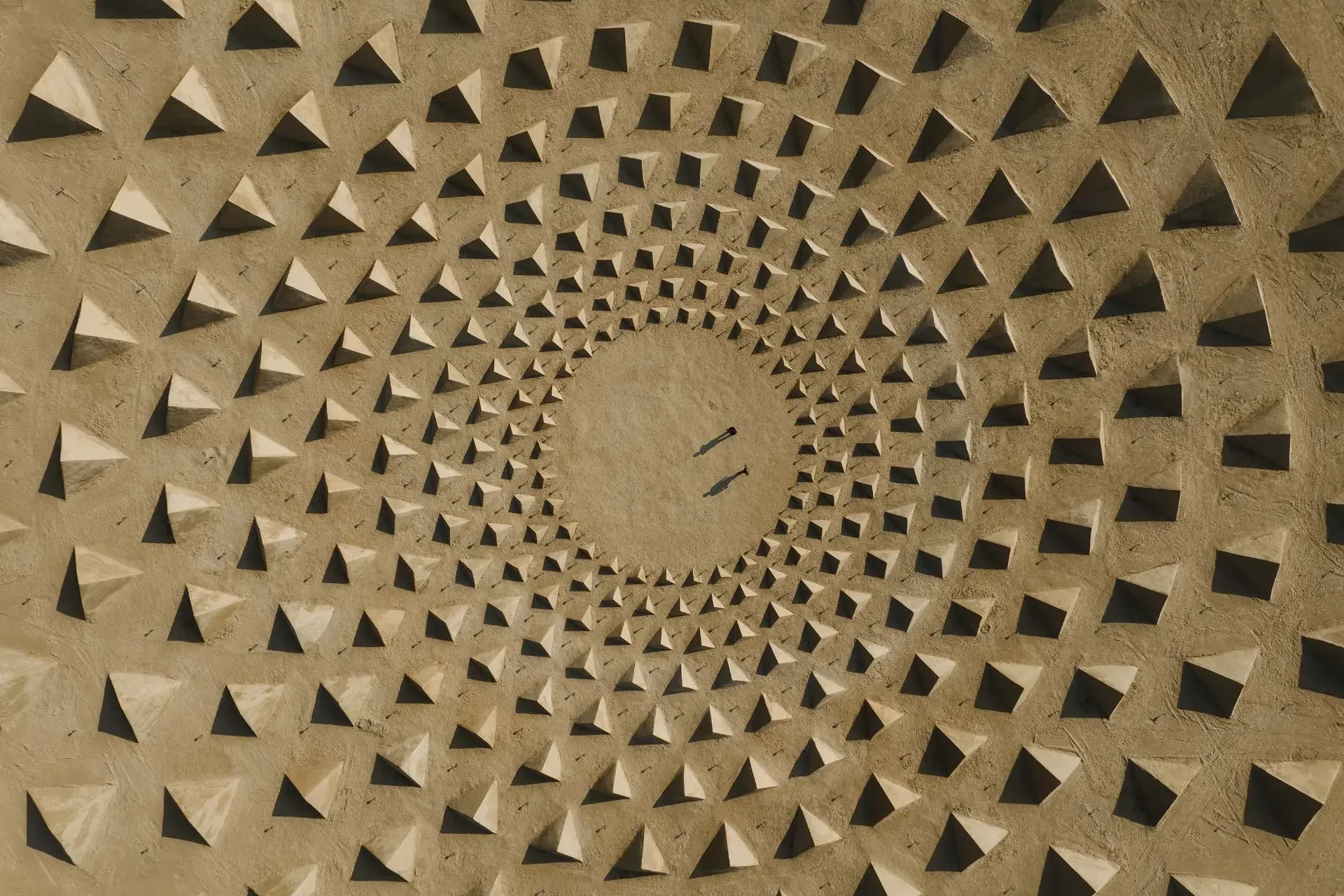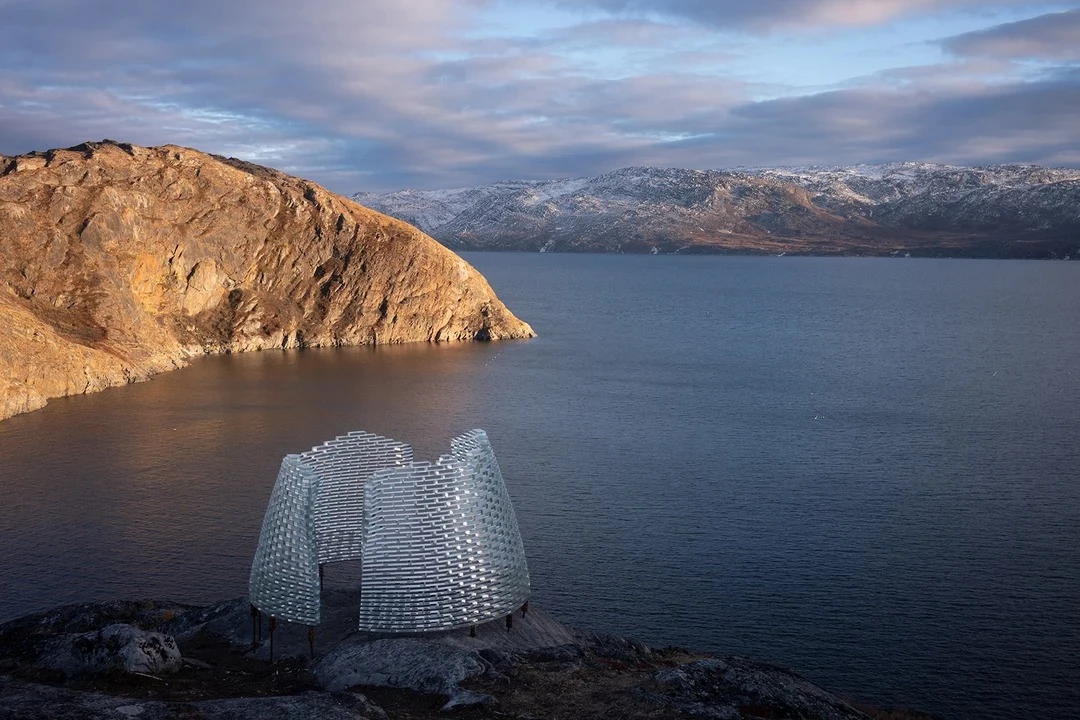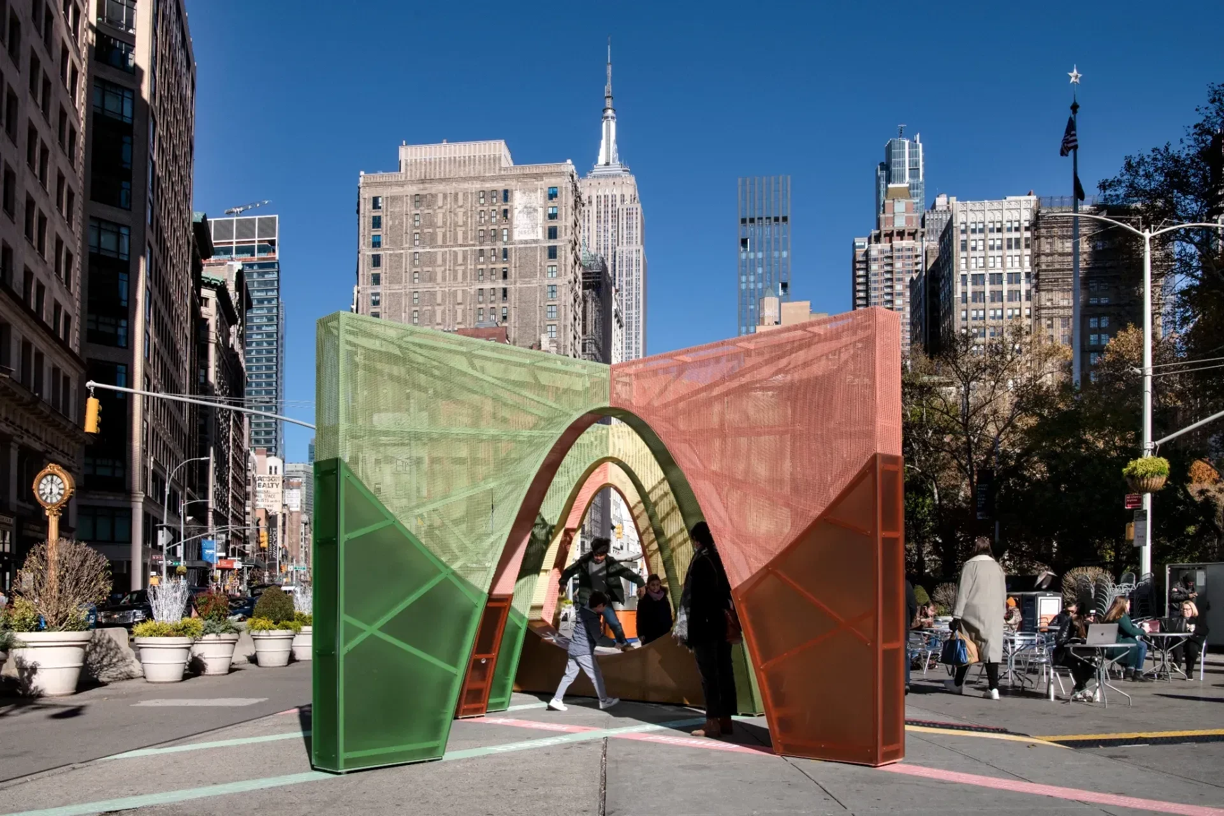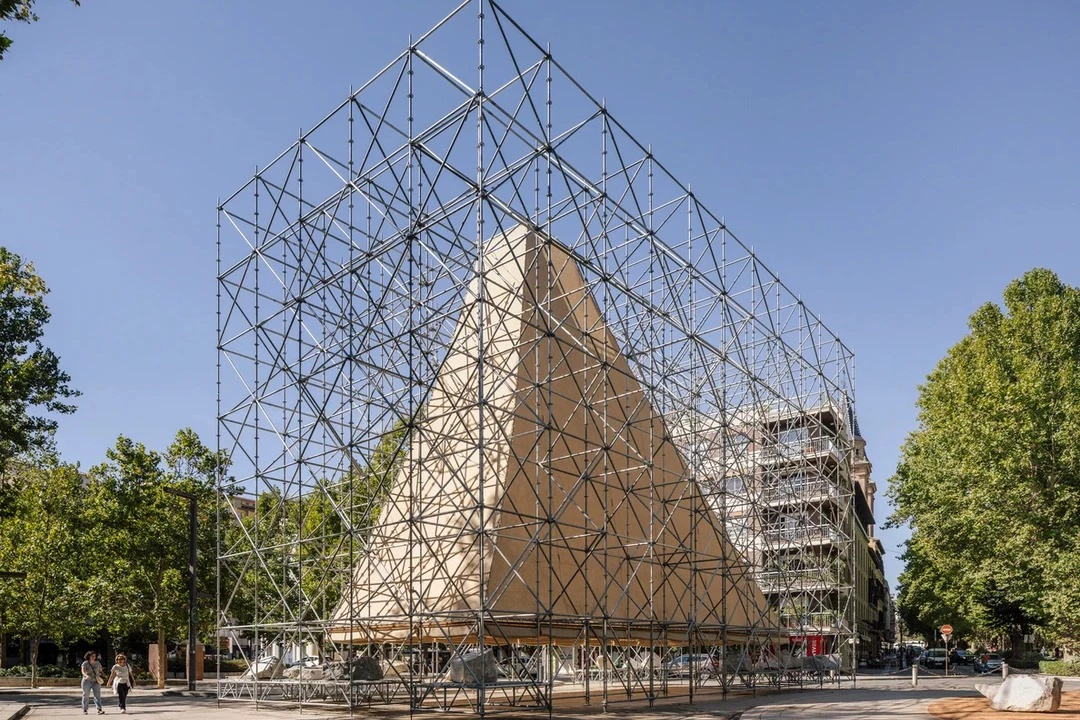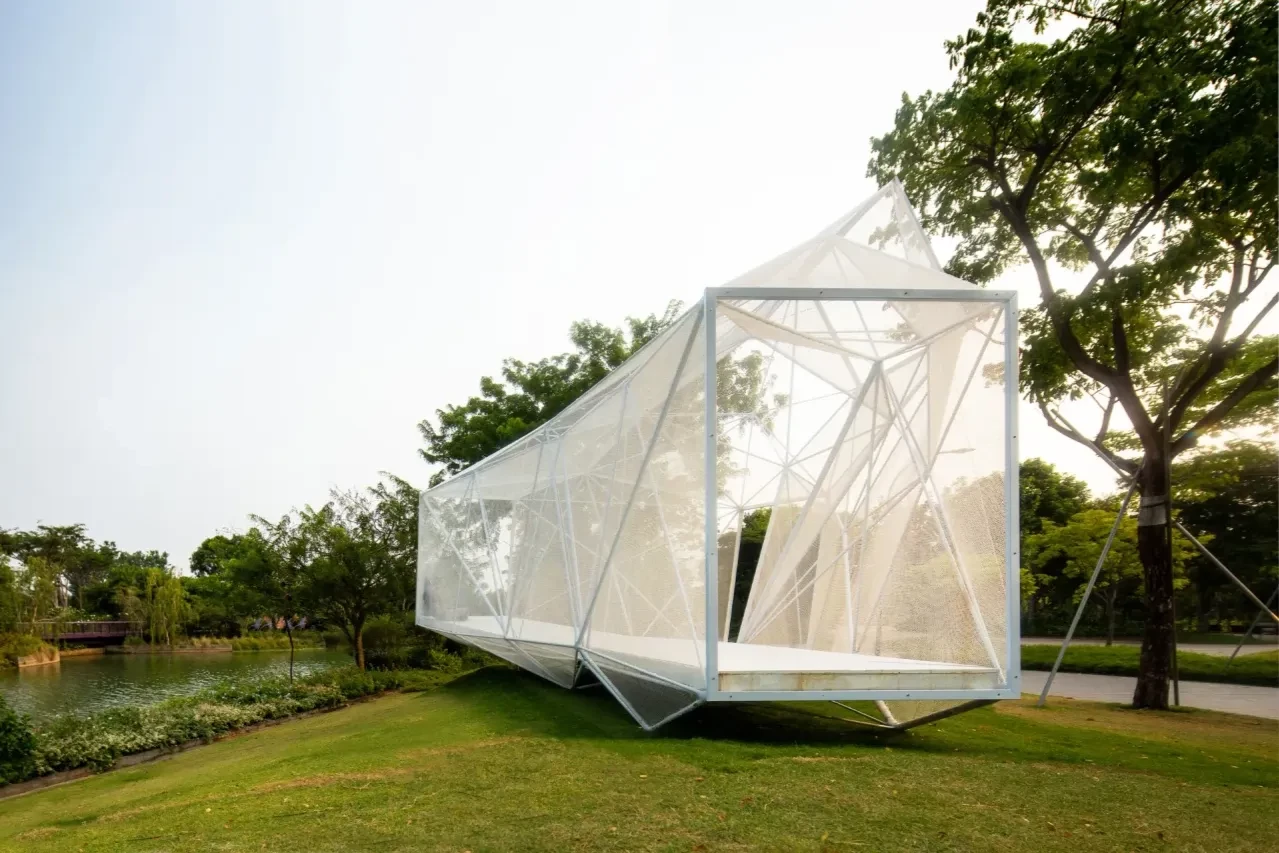2020 杜拜世博會入口
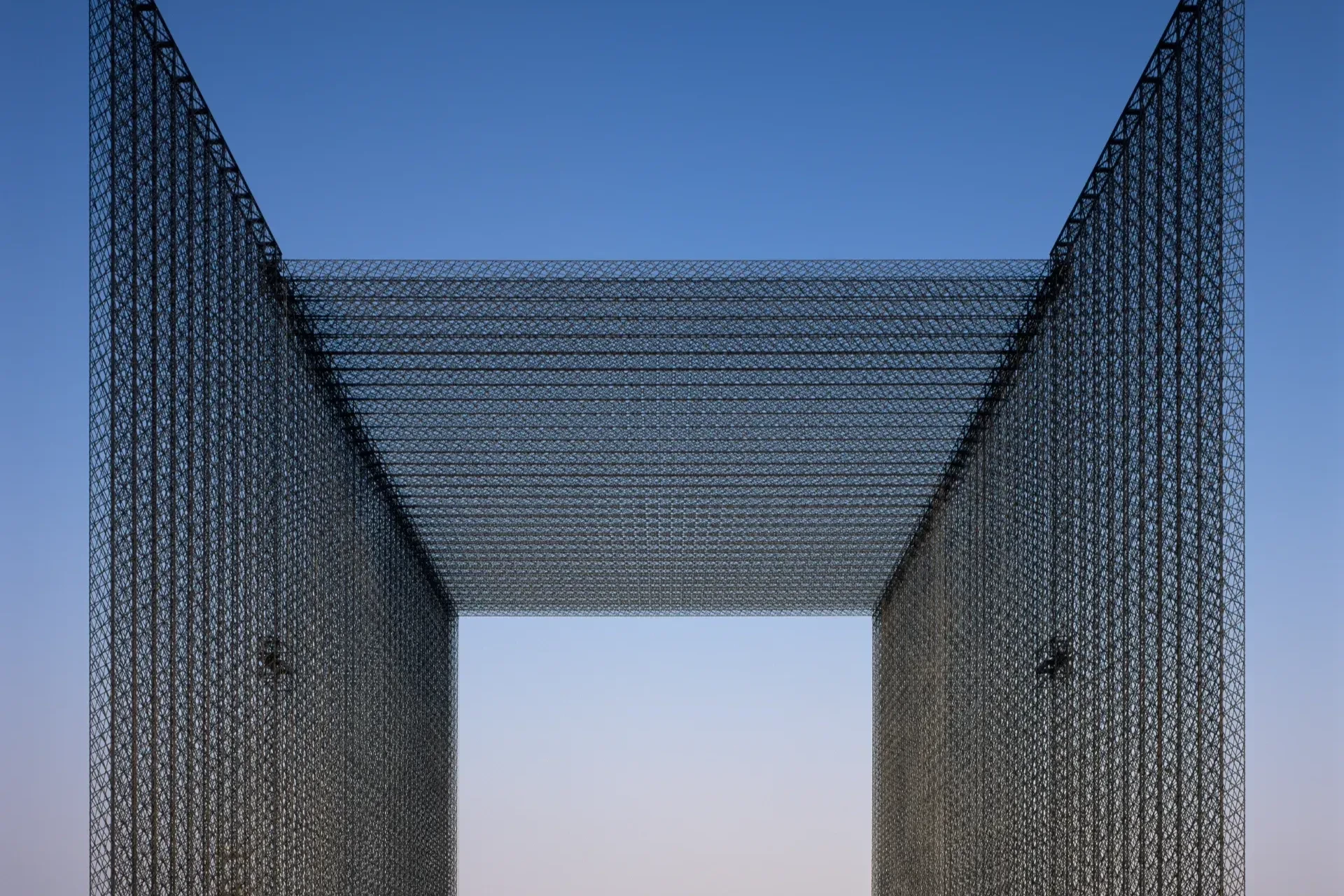

Asif Khan, renowned British architecture studio, has designed the Expo Entry Portals, three spectacular gateways to Expo 2020 Dubai that will grant entry to visitors from 20 October. The structures are the first works to be unveiled from the studio’s design of more than six kilometres of Expo 2020 Public Realm. The portals are a futuristic exploration of the traditional “mashrabiya", an elegant design element used across the region to control light and airflow.
Each portal’s remarkable appearance comes from being woven entirely from strands of ultra- lightweight carbon fibre composite that lend incredible structural strength. This enables the ethereal portal structures to stand 21 metres high and 30 metres long, without any additional support. From afar the portals appear to be composed of translucent planes, which up close visitors discover are made from hundreds of fine lines of structure. The portals feature two vast doors – each door is 21 metres high and 10.5 metres wide – which will be opened every morning of the 173 days of Expo 2020 Dubai in a symbolic act of welcoming the world. They lead visitors to tree-filled arrival courtyards, also designed by Khan, in each of the three Expo 2020 districts: Opportunity, Mobility and Sustainability.
The project is the outcome of a three-year iterative design process working hand in hand with a manufacturer specializing in large format carbon composite components and an aircraft engineer. The final geometric pattern resolves the requirements of structural strength against material efficiency, wind permeability, shading quantity and manufacturing time. Adding to the rich lineage of innovative structures from past World Expos, these portals are a future form of architecture which is inspired by the aesthetic of the region.
英國著名建築事務所阿西夫·汗工作室(Asif Khan)為2020杜拜世博會設計的世博入口包含三個令人驚豔的通道,將自10月20日起喜迎遊客入場。該工作室設計了綿延六公里多的2020世博公共領域,而這三個入口為其中第一個公開的作品。該入口以傳統的「mashrabiya」(當普遍用來控制光線和氣流的優雅設計元素)呈現出未來主義。
每個入口都完全以超輕碳纖維複合材料纜線編織而成,除了形成別出心裁的外觀,也賦予它超堅韌的結構強度,讓看似輕盈的入口能夠不須任何額外支撐,便形成高21公尺、長30公尺的結構。從遠處觀看,入口似乎是由透明的面板組成,走近後才發覺竟是由數百條細索組成的結構。入口具有兩扇巨大的門,每扇高21公尺,寬10.5公尺,將在2020年杜拜世博會173天的展期間於每日早晨開啟,象徵歡迎全世界。它引領遊客進入樹木扶疏的迎賓庭園(同樣由該工作室設計),接著前往2020年世博會三個展區:機會、機動性和永續性。
設計該建築時,阿西夫·汗工作室與專門從事大型碳複合材料製造商和飛機工程師攜手合作,歷經了三年往復修改的過程,最後誕生的的幾何造型終於成功解決了結構強度對建材效率、透風度、遮光量和製造時間的要求。歷屆世博會已累積了豐富的創新結構,這組入口更為它增添了一種具有當地美學風格的未來建築形式。








Principal Architect:Asif Khan
Structural Engineering:Calin Gologan
Manufacturer:Ha-Co Carbon GmbH
Client:Expo 2020 Dubai
Principal Material:Carbon Fibre Composite
Location:Dubai
Photos:Helene Binet
Interview:Rowena Liu
Text:Asif Khan Studio
主要建築師:阿西夫․汗
結構工程:卡林·戈洛根
施工單位:Ha-Co Carbon GmbH
業主:2020 杜拜世博會
主要建材:碳纖維複合材料
座落位置:杜拜
影像:海倫.班奈特
採訪:劉湘怡
文字:阿西夫․汗工作室


