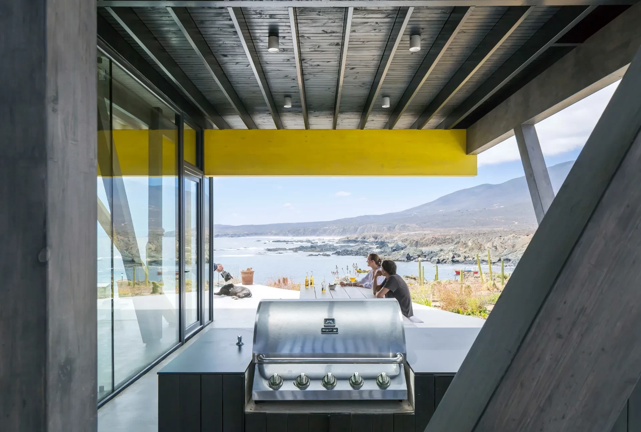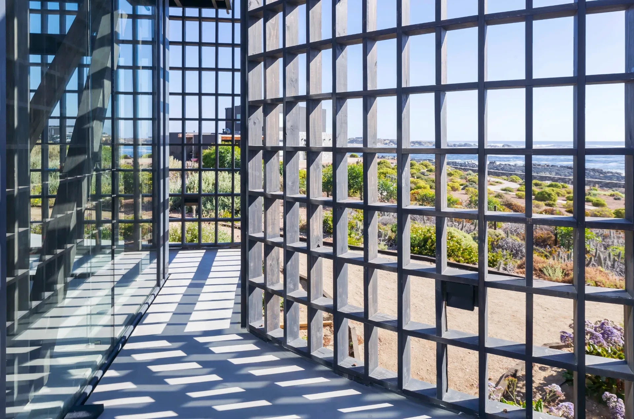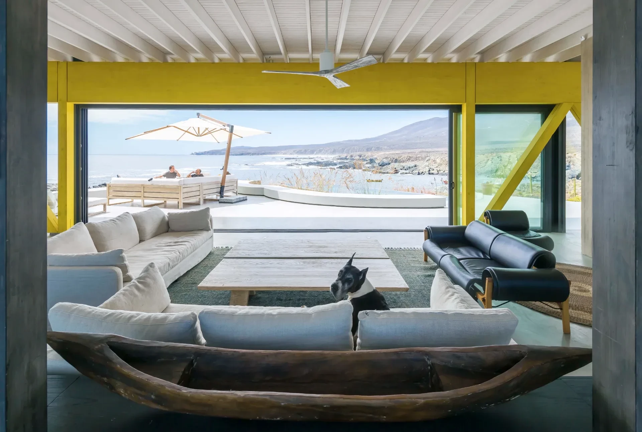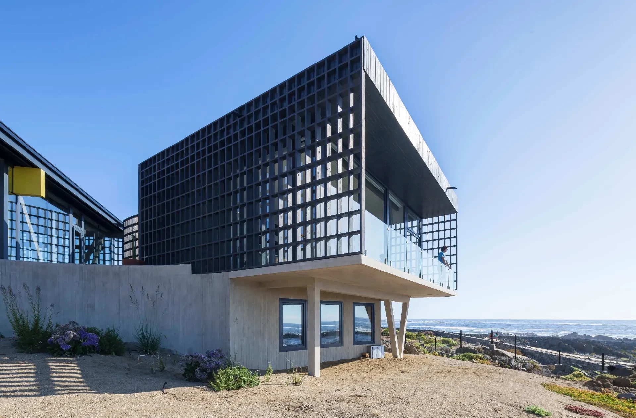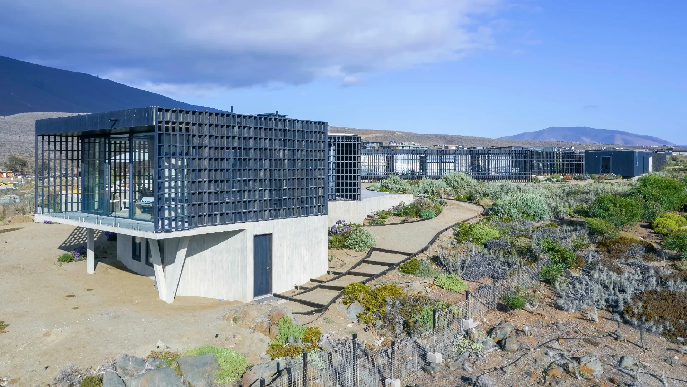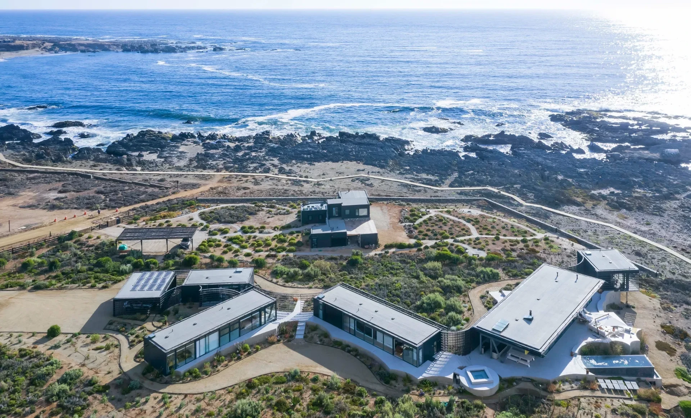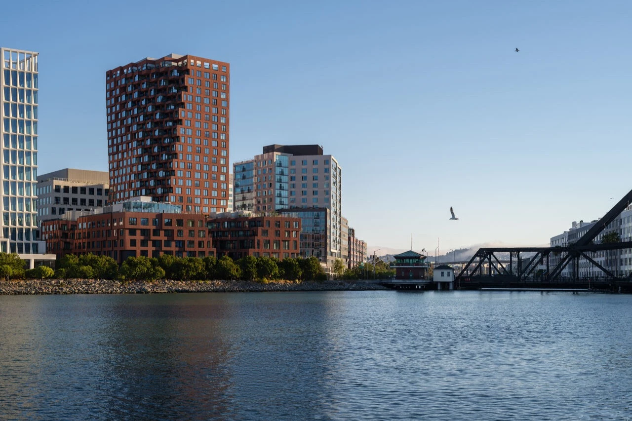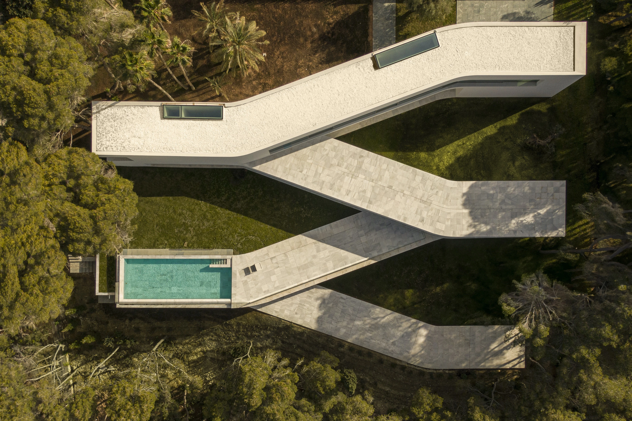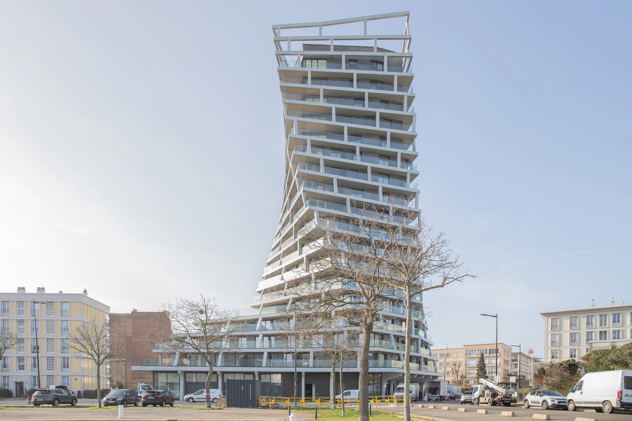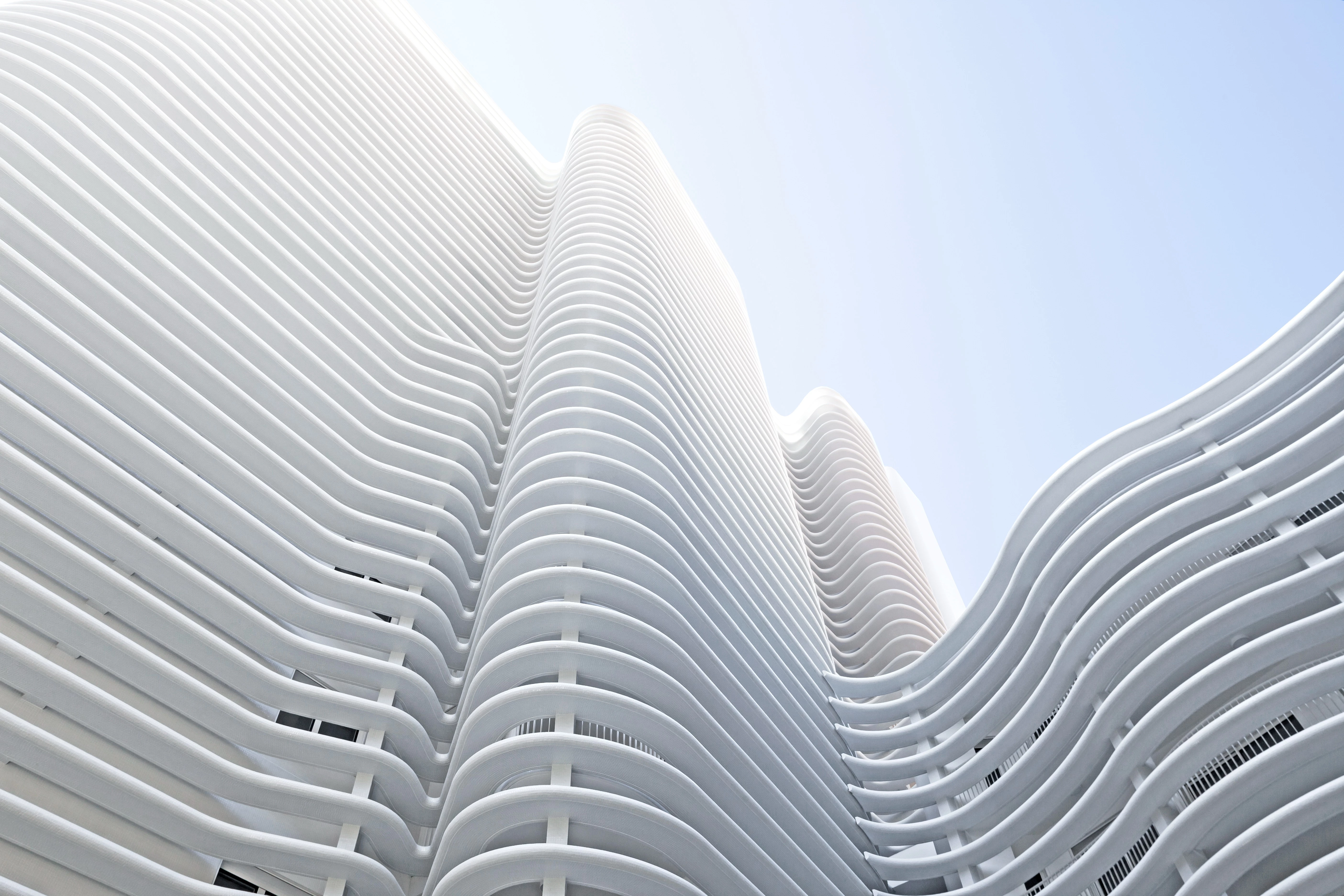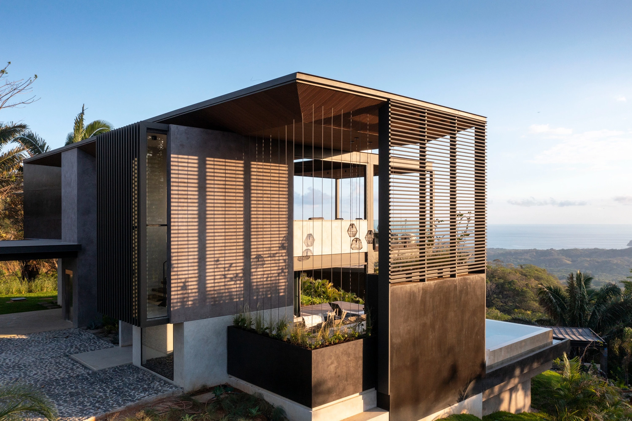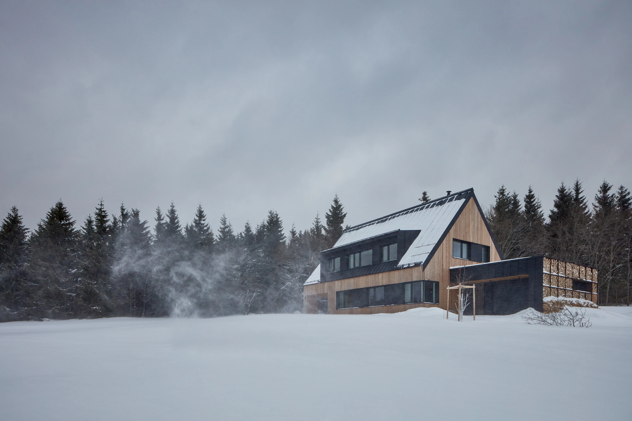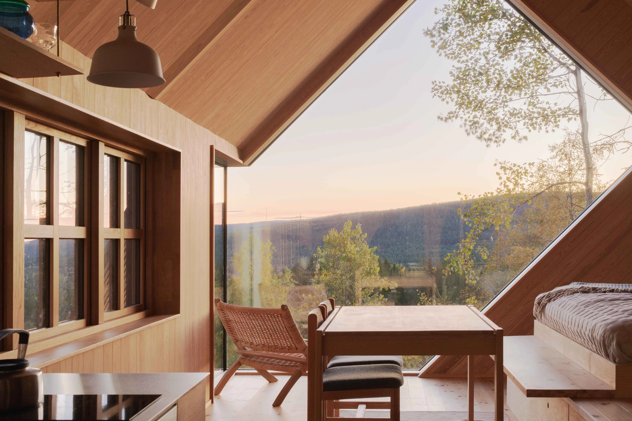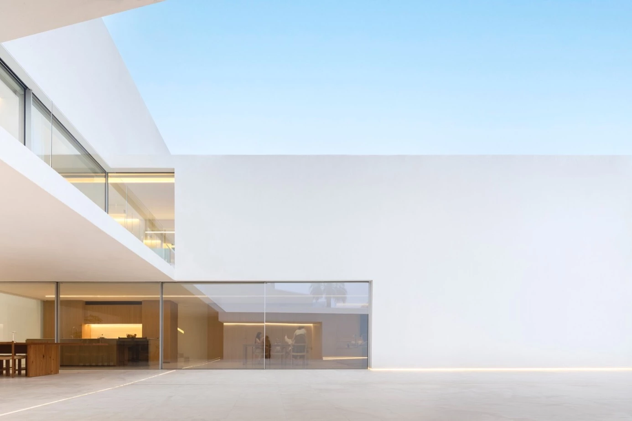智利卡內拉 圓周之家
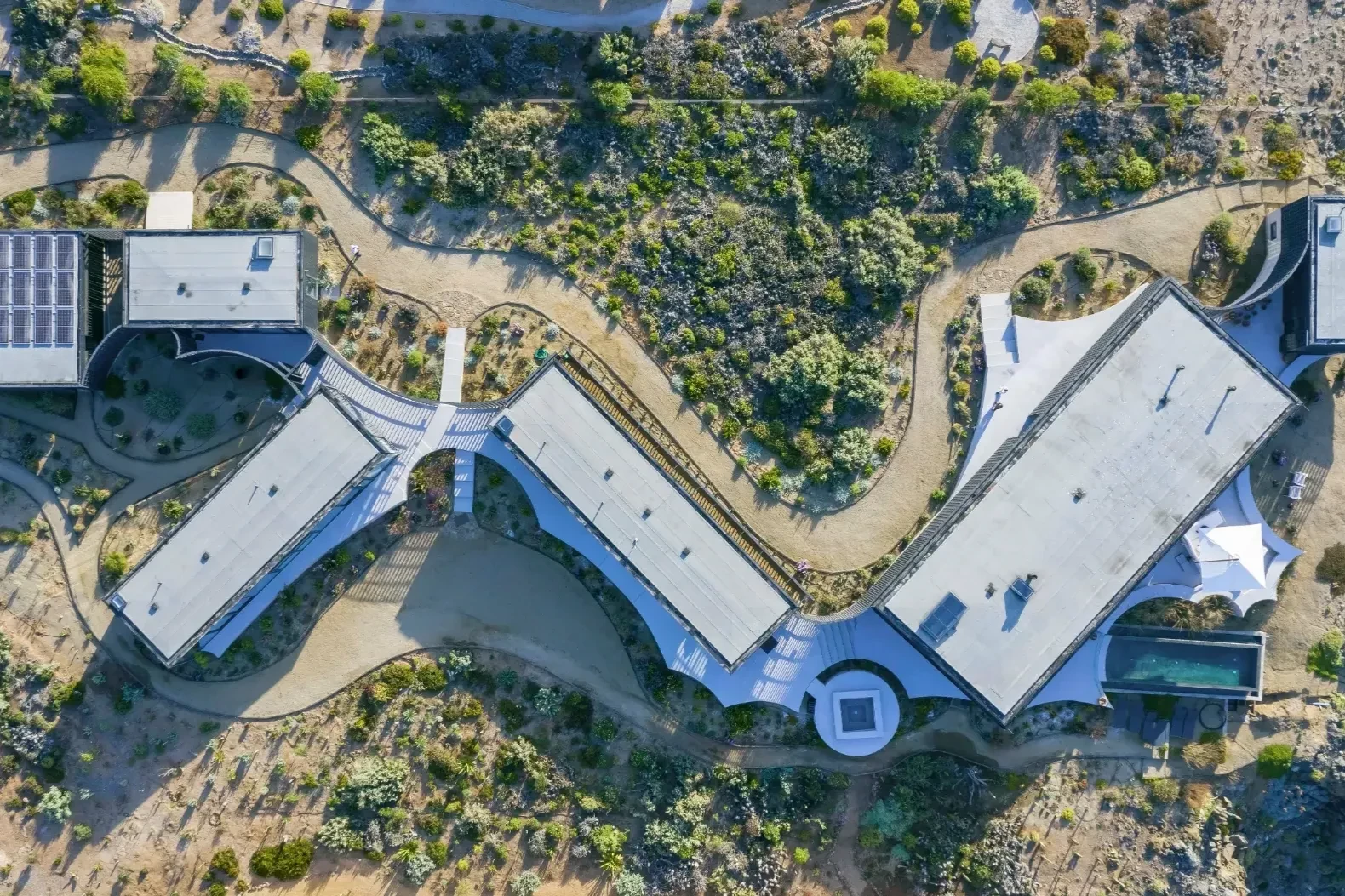
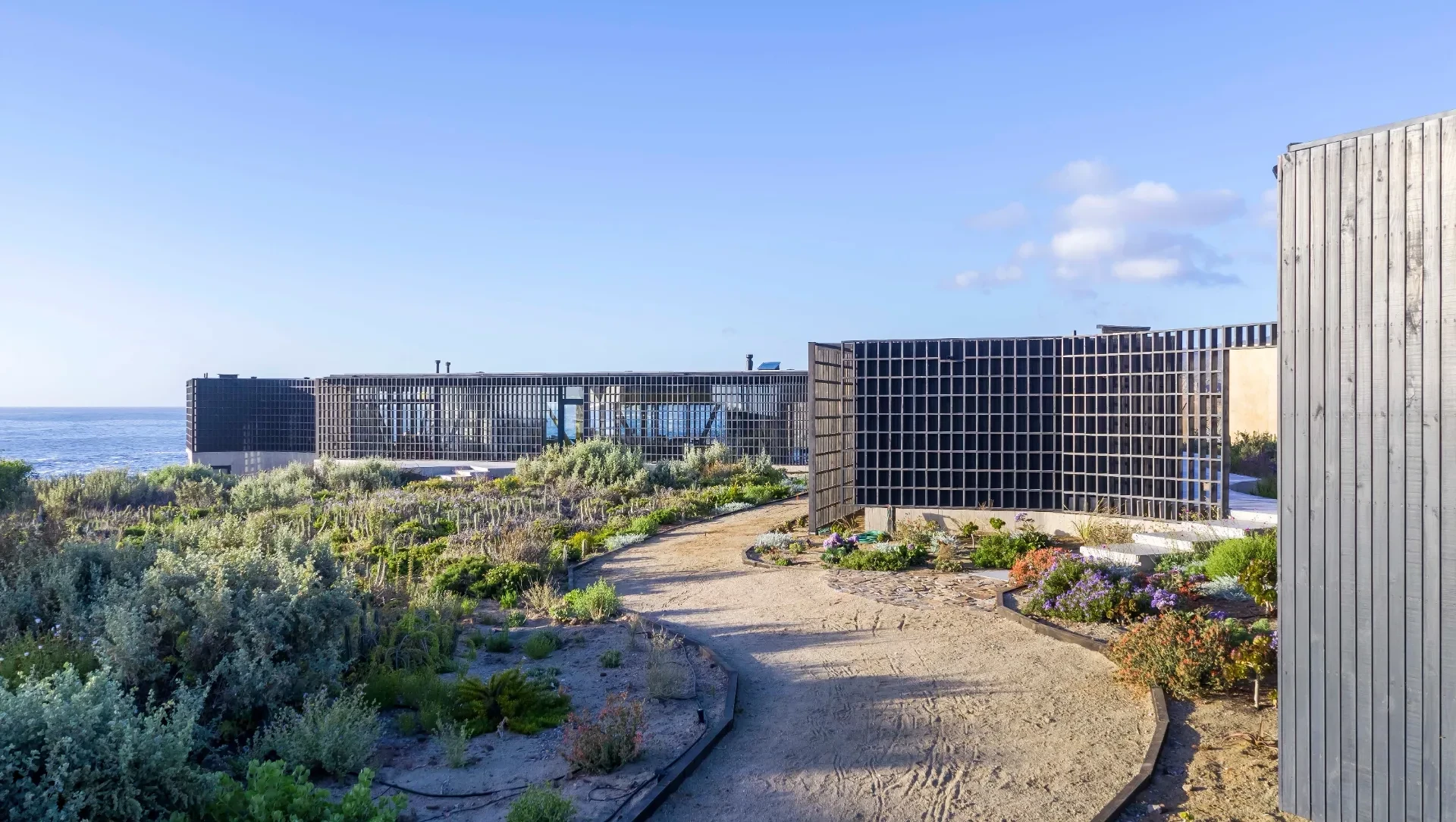
The project consists of a second home for the grandparents of the family, the idea is to share with all their children and grandchildren at the same time on this house. The site is located on a privileged rocky point facing the sea about 300 kilometers north of Santiago, where It could be evidenced that the Chilean desert begins. The terrain presents a gentle slope and is covered by clusters of native vegetation such as creeping scrub and cactus of important ecological value that are key to preserve.
該項目初衷旨在為祖父母提供第二個家,同時讓三代家庭能齊聚一堂。建築落址於聖地牙哥以北一處面向大海的礁石基地上,而這裡更有著智利沙漠起源一說。整體地勢呈斜坡狀,覆蓋著蔓延灌木叢和仙人掌,不僅具有重要生態價值,更謂為保育關鍵。
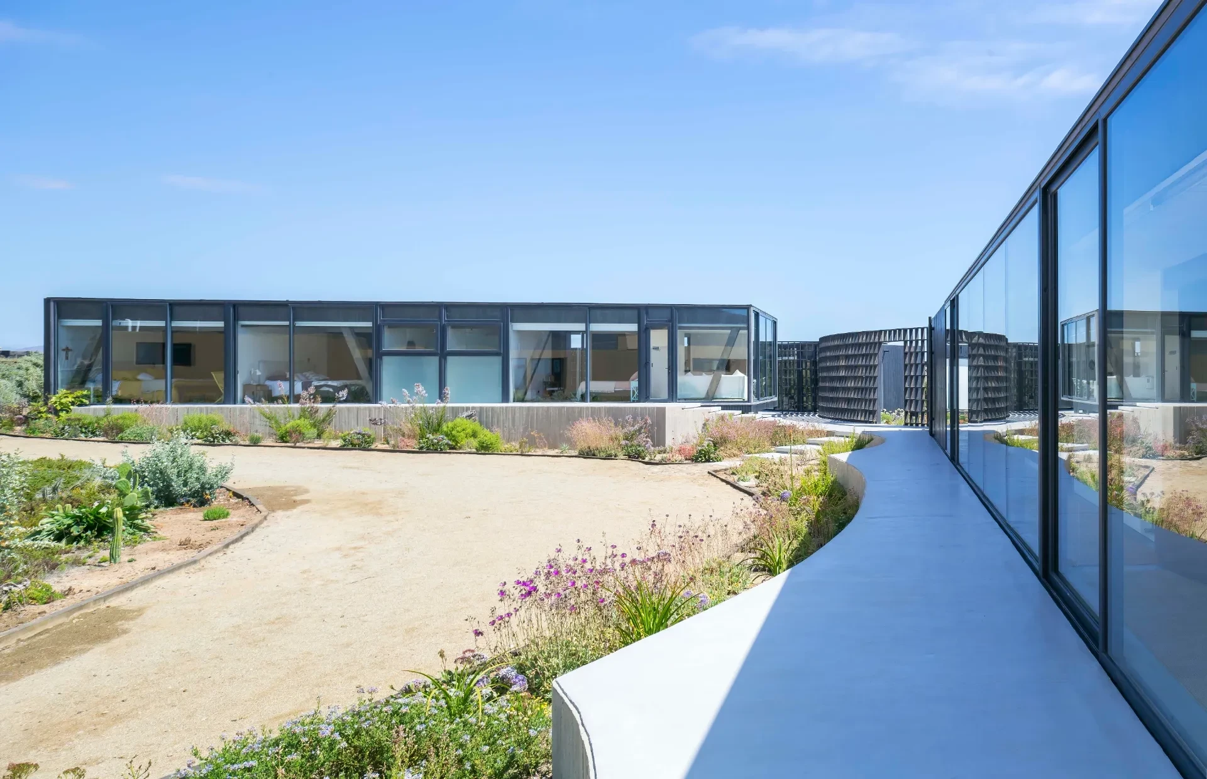
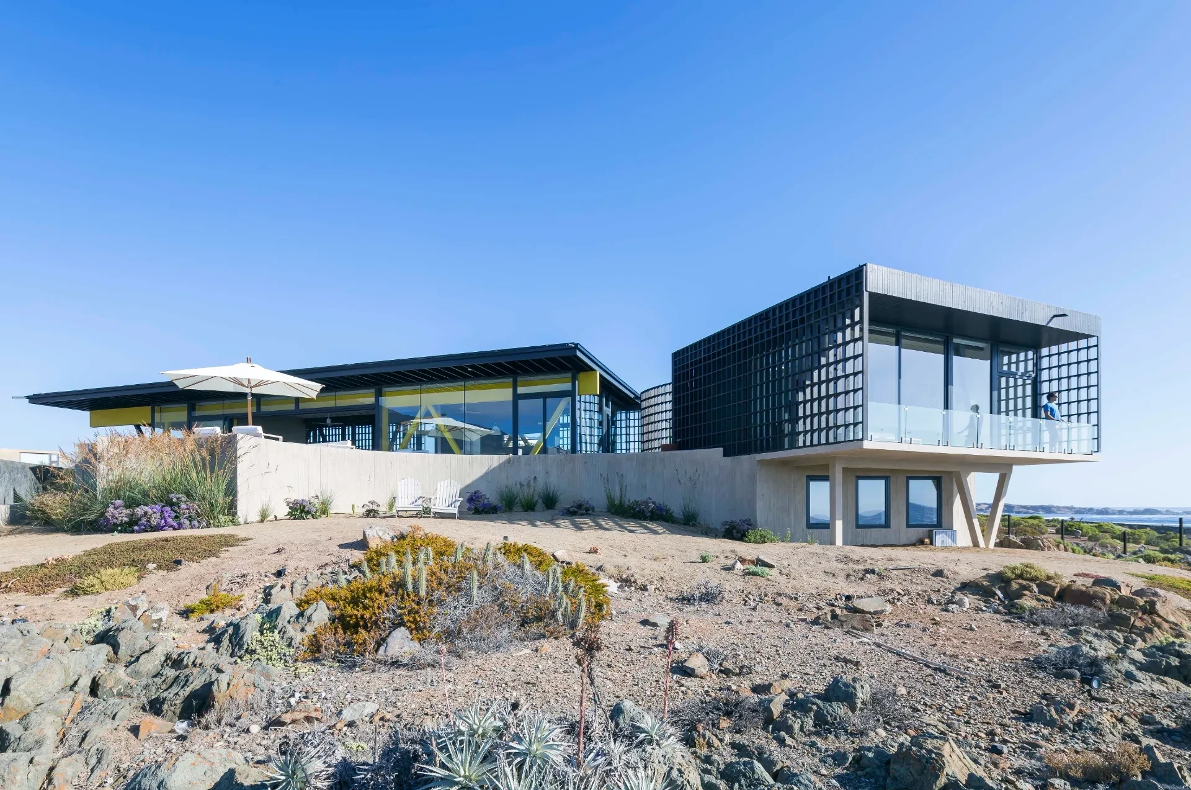
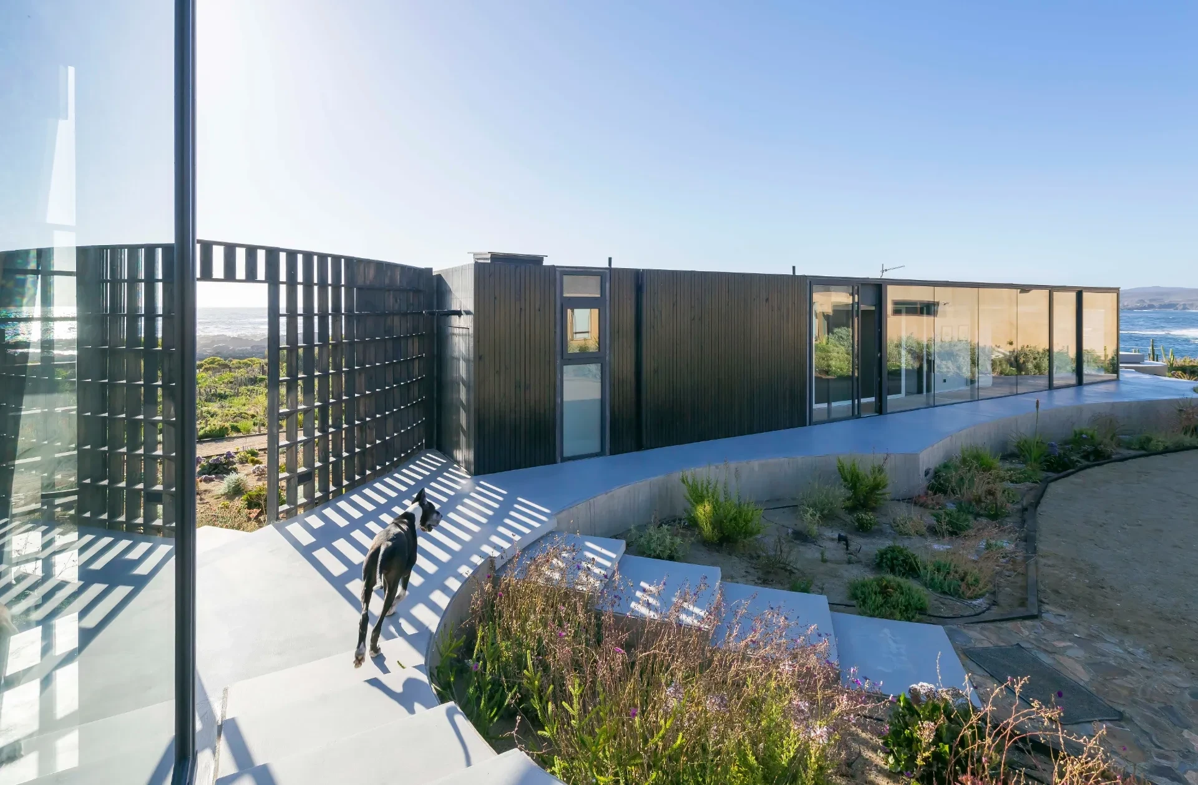
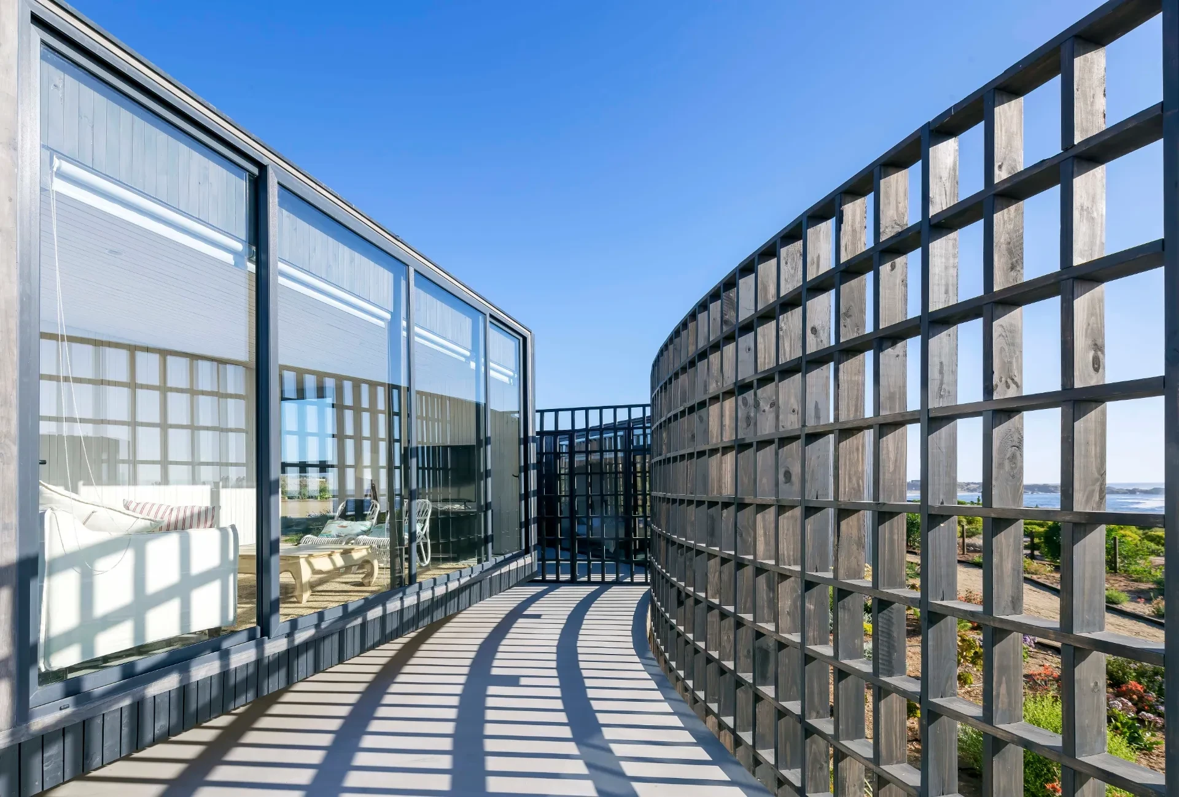
The main strategy is to recognize and locate densities of native vegetation, this is done with a high resolution ortho photograph grouping the vegetation in circumferences of different diameters. 25 circumferences are recognized seeking to understand the value of the densities of the native vegetation of the site. The 25 circumferences resuting shape is extruded as a plinth where the house is built on. Over this plinth, the house is composed by 6 pavilions accompanied by a curved wooden doble skin that protects them from the predominant southern wind and contains the inhabitants in an intermediate space, connector and built pathway. The pavilions are structured in CNC machined laminated wood.
整體規劃共由六個單元組成,每個單元皆運用數控技加工技術創建層壓木結構,並藉由曲型木製複式帷幕,保護建築受到盛行的南風侵蝕,也讓居民能自在地活動於涵蓋範圍中。至於周邊的植栽設計策略,主要是透過高解析正射影像手法辨別當地植被密度,並將植物以不同直徑的圓周分布於該區。該案共識別25種圓周,以了解原生植被的密度質,而這些圓周造型被整合成建築基座。
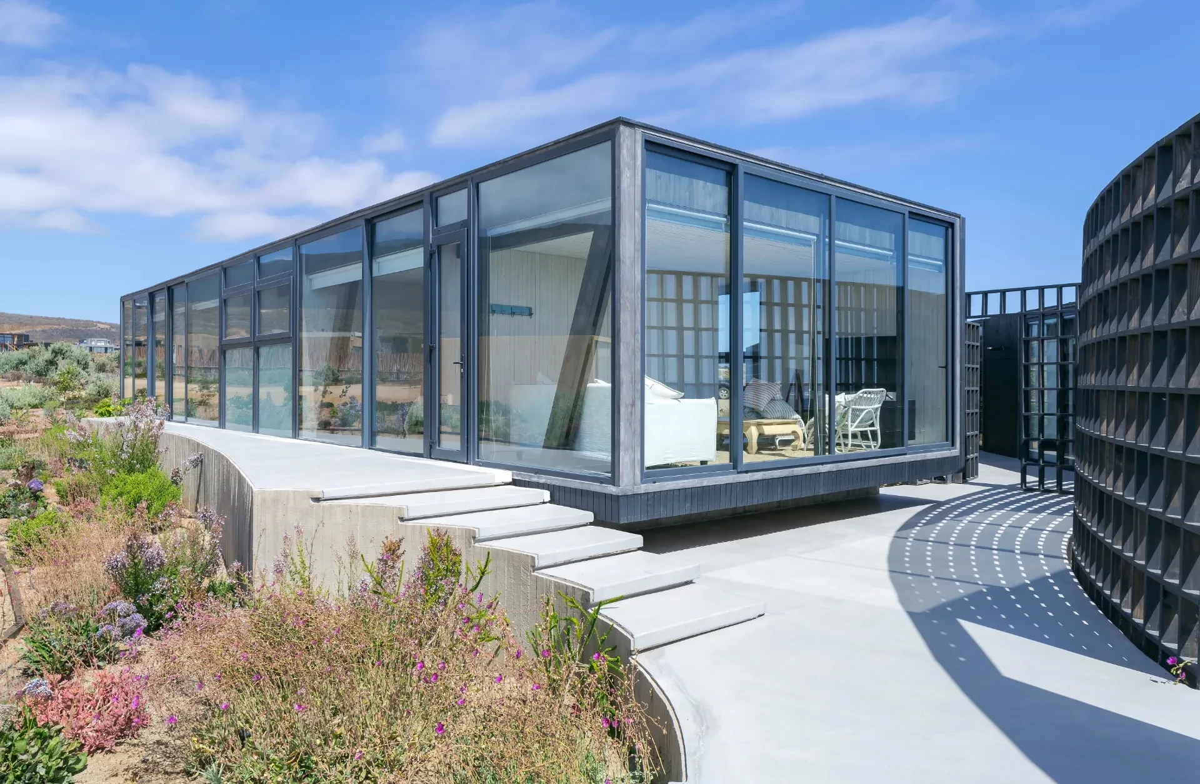
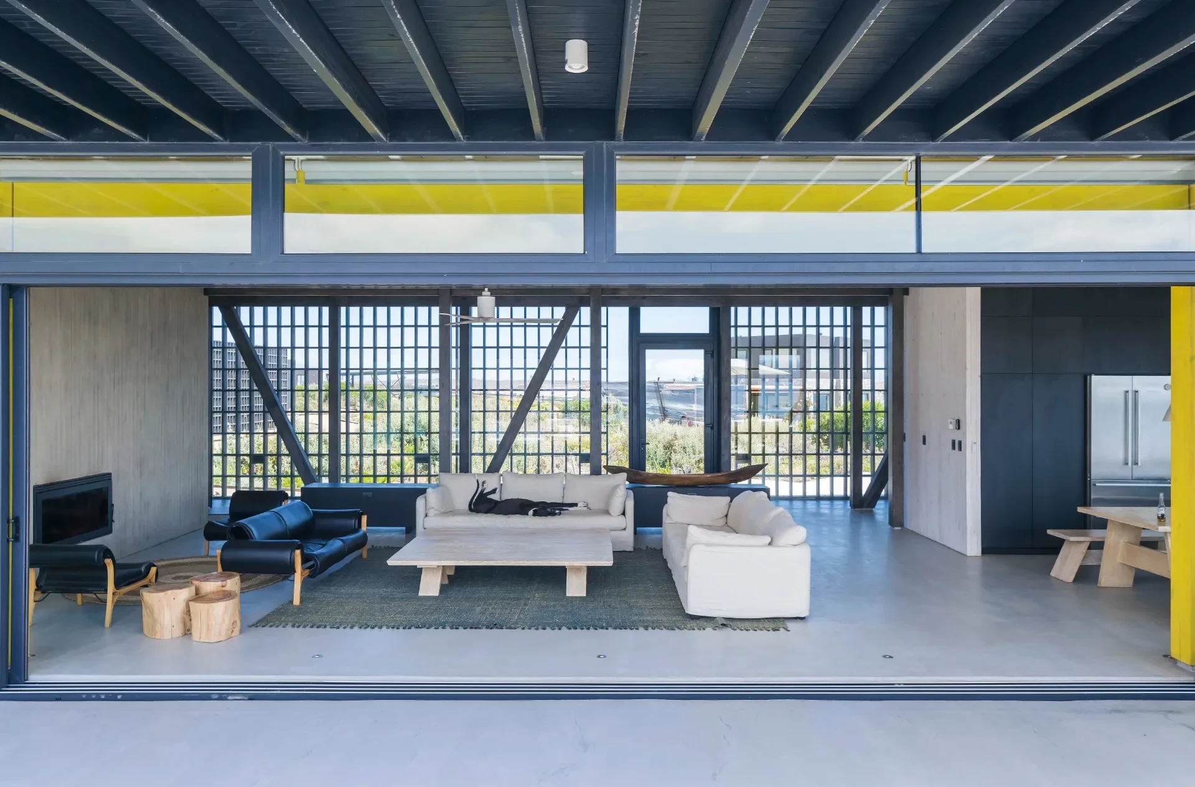
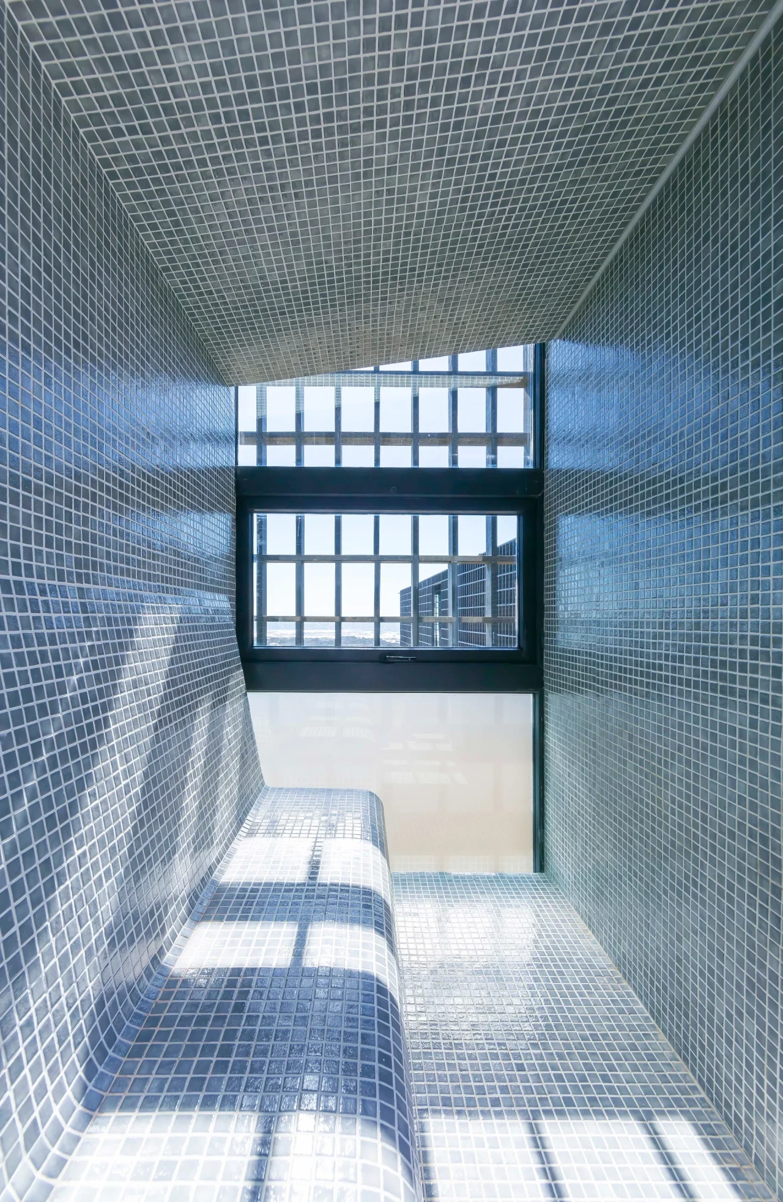
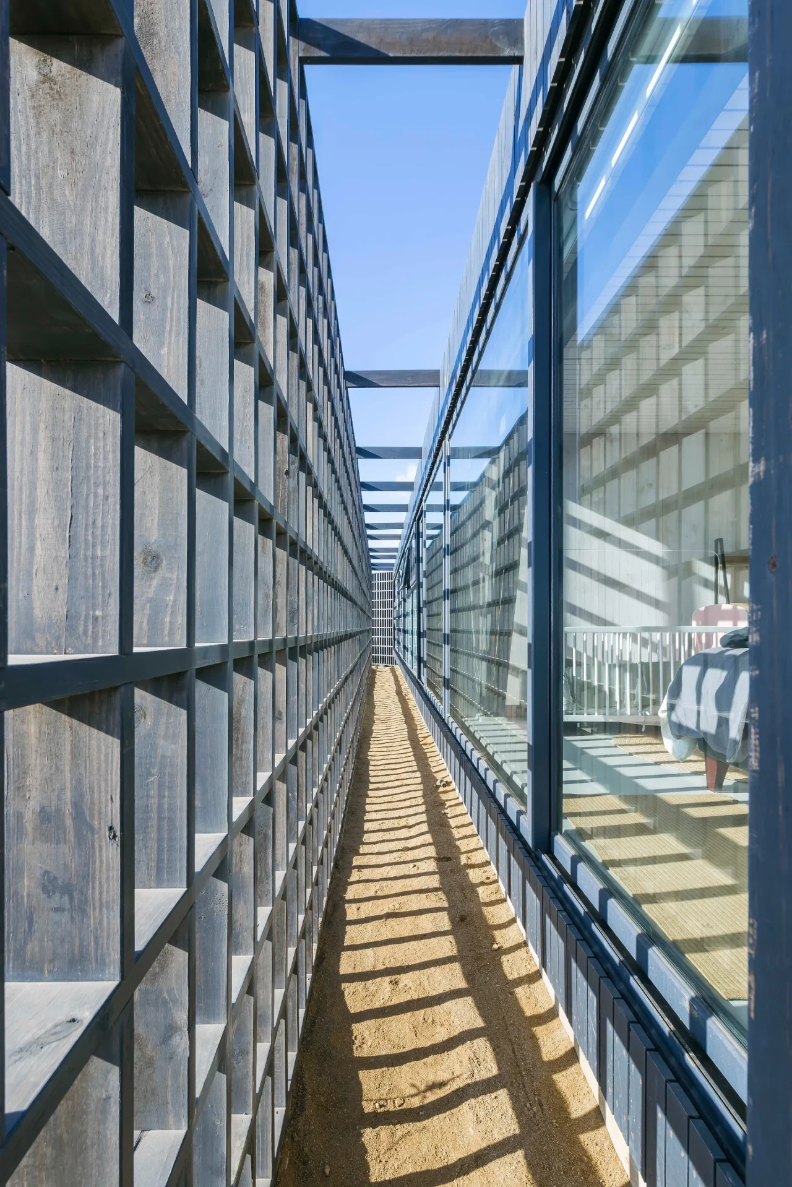
The house materiality is exposed concrete with table formwork. The interior spaces sum up about 500 ㎡, on the other hand, the terraces and plinth platform more than 600㎡. This disproportion between the interior and exterior space dimensions is one of the assets that add more value to the project, as it creates diverse experiences related to the range of geographical situations offered by the site. The central pavilion and the main bedroom rise above the sea as if on a ship, the rest of the bedrooms hide among the vegetation towards the rear of the site opening at the same time views towards the sea. The pool and the hot tub where design to be hidden between the vegetation and the reflection of the sea in the mirror-like pool.
綜觀整體,混凝土製基座猶如桌面撐托著建築,其室內空間大約為500平方公尺,加上露台和基座平台則共超過600平方公尺,這種室內外空間比例不均的情況,創造了與當地各式地理環境相關的多樣化體驗,為整體增加更多價值。例如中央建築和主臥室彷彿置身於船上位在海平面上方,其餘臥室藏在場域後方的植被中並面向海景;泳池和熱水浴缸則隱藏在植物和海洋之間,同時享受兩種自然景致。
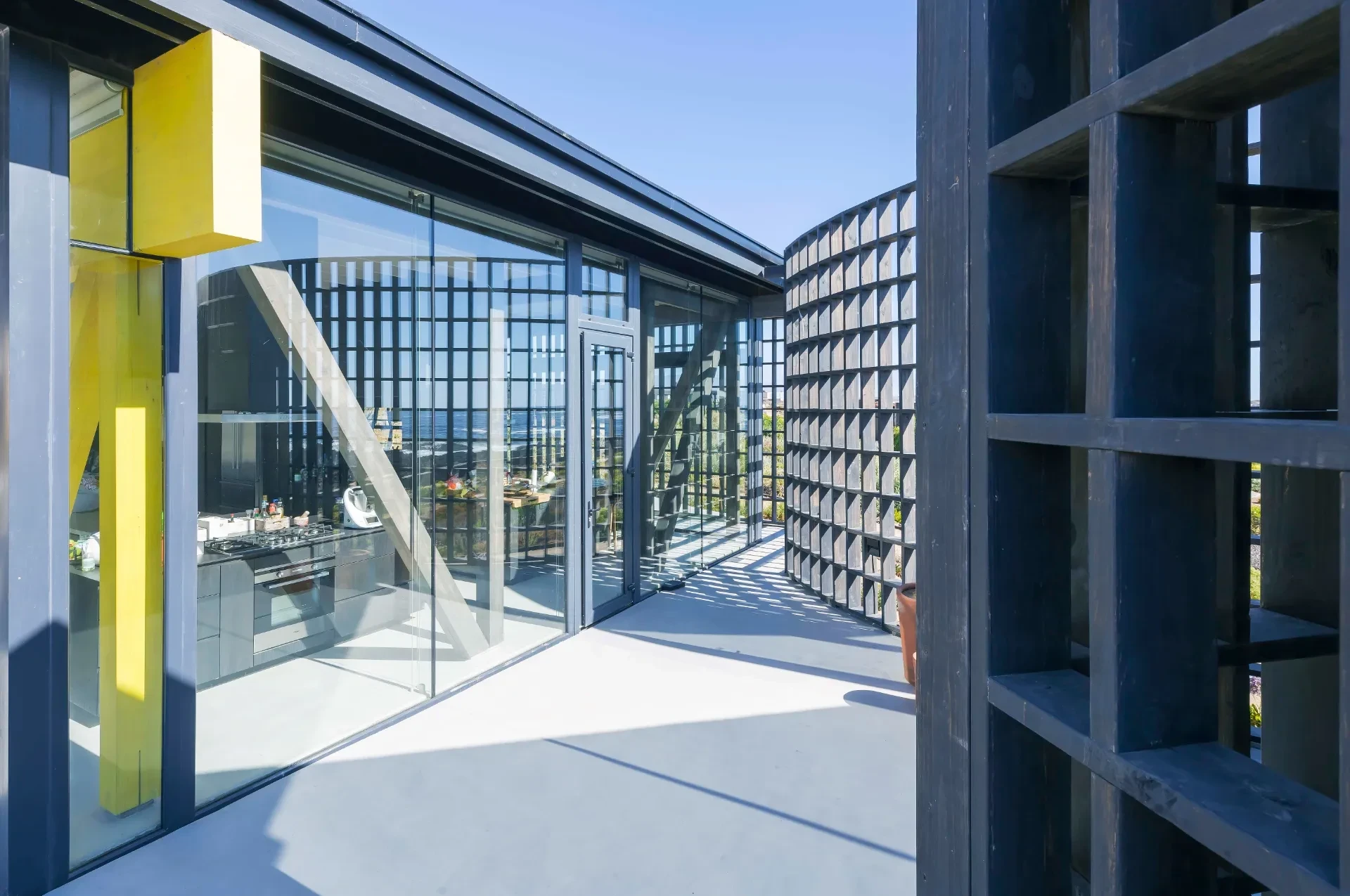
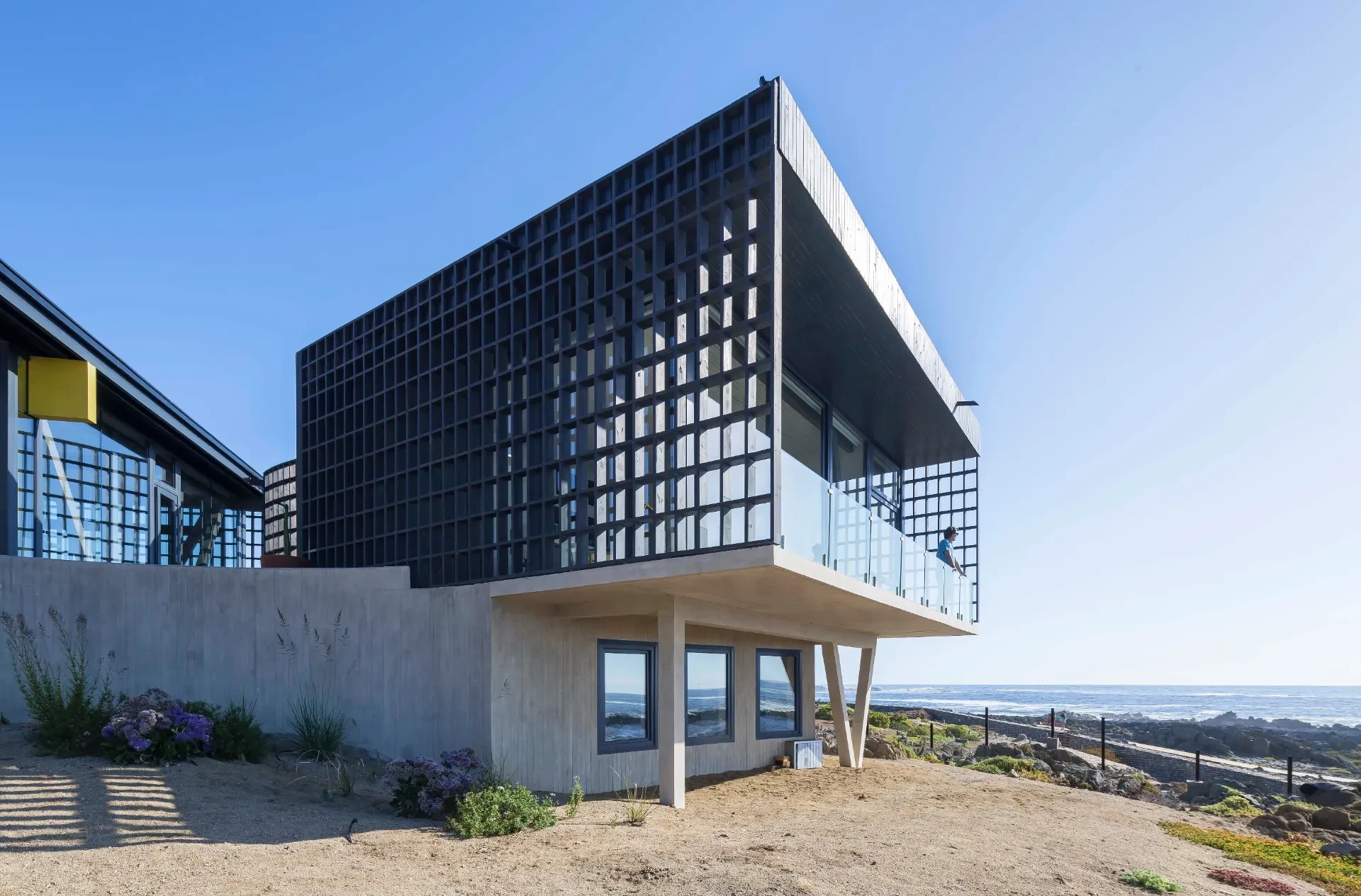
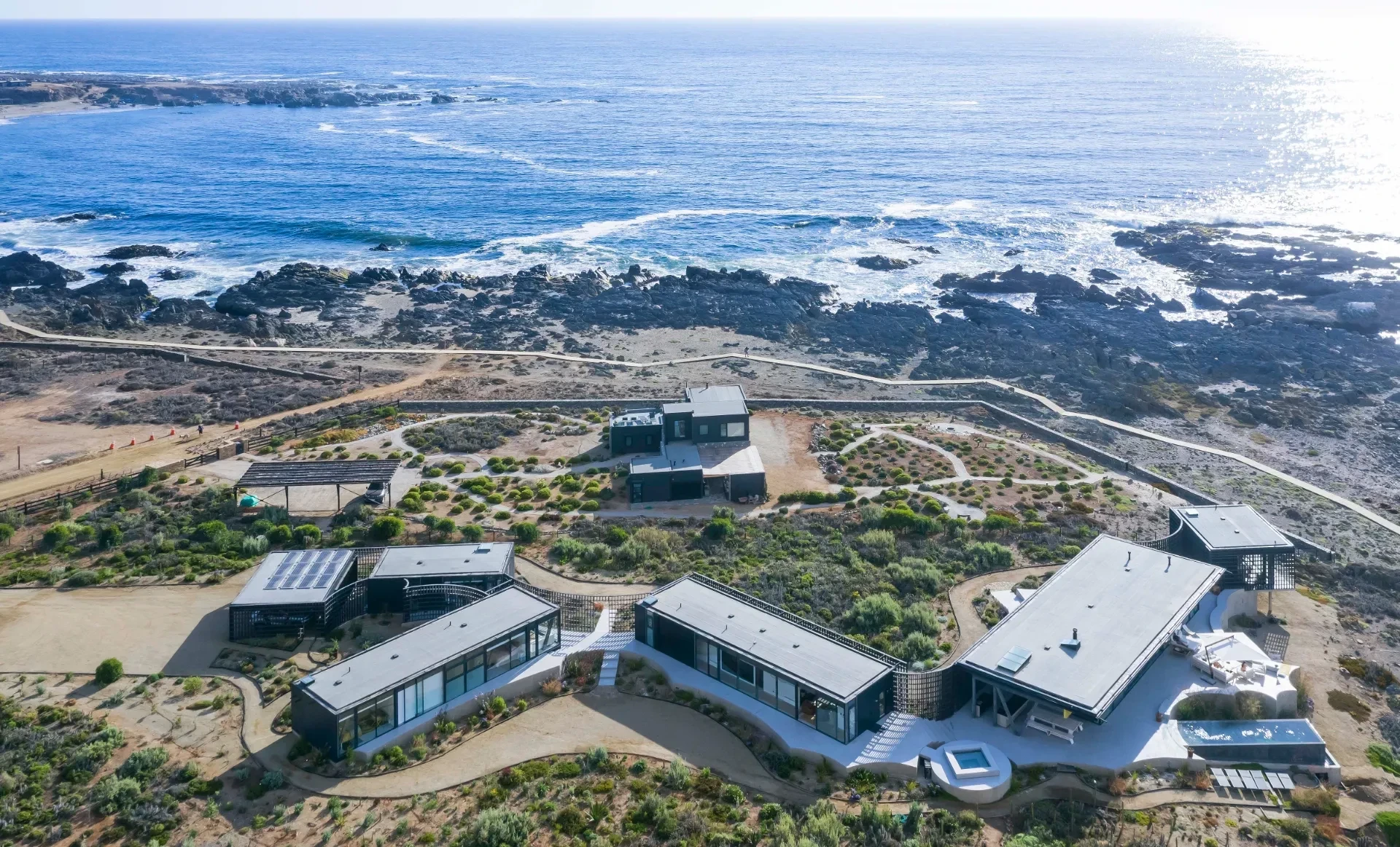
Principal Architects:Cristobal Valenzuela H.Angela Delorenzo A.Javier Lorenzo
Structural Engineering:Enzo Valladares(VPA ingeniería estructural)
Contractor:Diego Román(A + Arq y Construcción)
Character of Space:Residence
Building Area:1,100 ㎡
Principal Materials:Wood.Concrete.Glass
Principal Structure:Wood
Location:Canela, Chile
Photos:Sergio Pirrone
Text:Cristobal Valenzuela H
Interview:Angel Chi
主要建築師:克里斯托瓦爾.巴倫蘇埃拉.H 安吉拉.德洛倫佐.A 哈維爾.洛倫佐
結構工程:恩佐.瓦拉達雷(VPA結構工程)
施工單位:迭戈.羅曼(A + Arq y工程)
空間性質:住宅
建築面積:1,100平方公尺
主要材料:木材.混凝土.玻璃
主要結構:木材
座落位置:智利卡內拉
影像:塞爾吉奧.皮羅內
文字:克里斯托瓦爾.巴倫蘇埃拉.H
採訪:紀奕安

