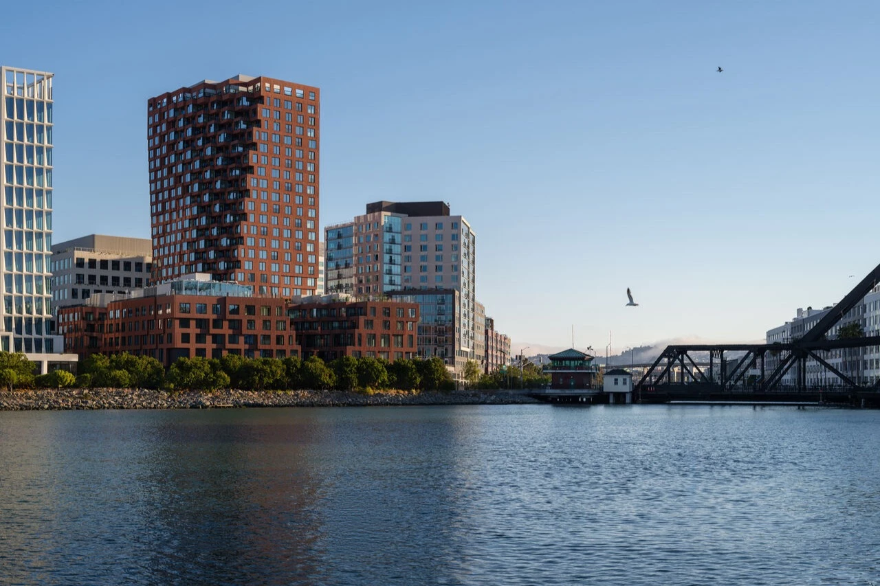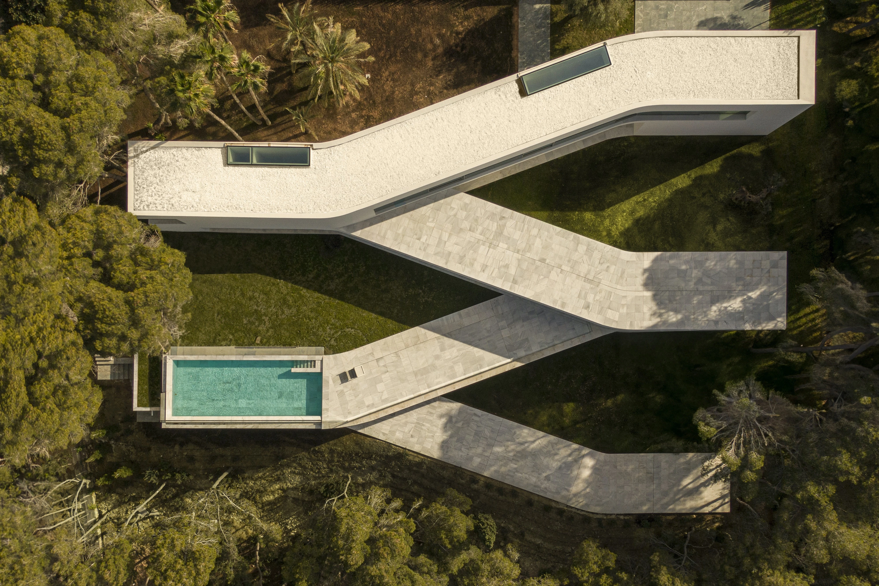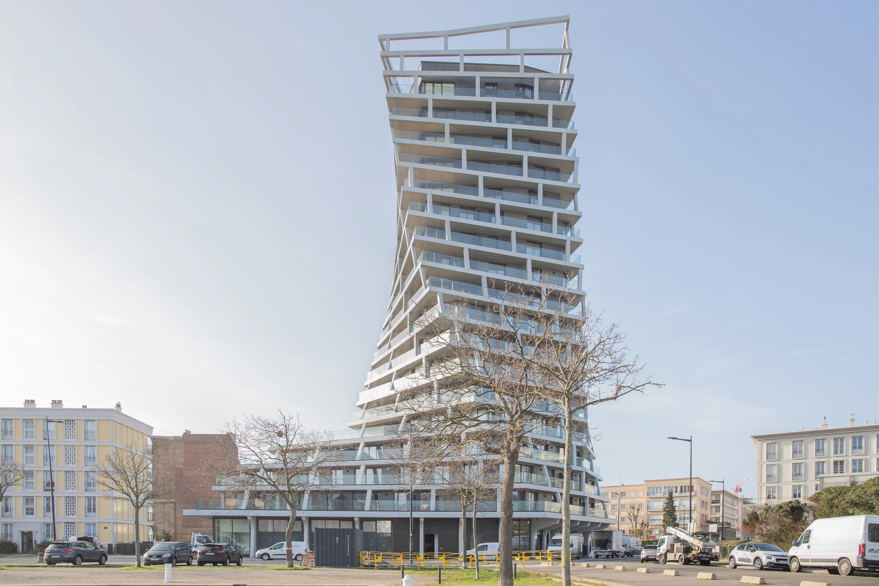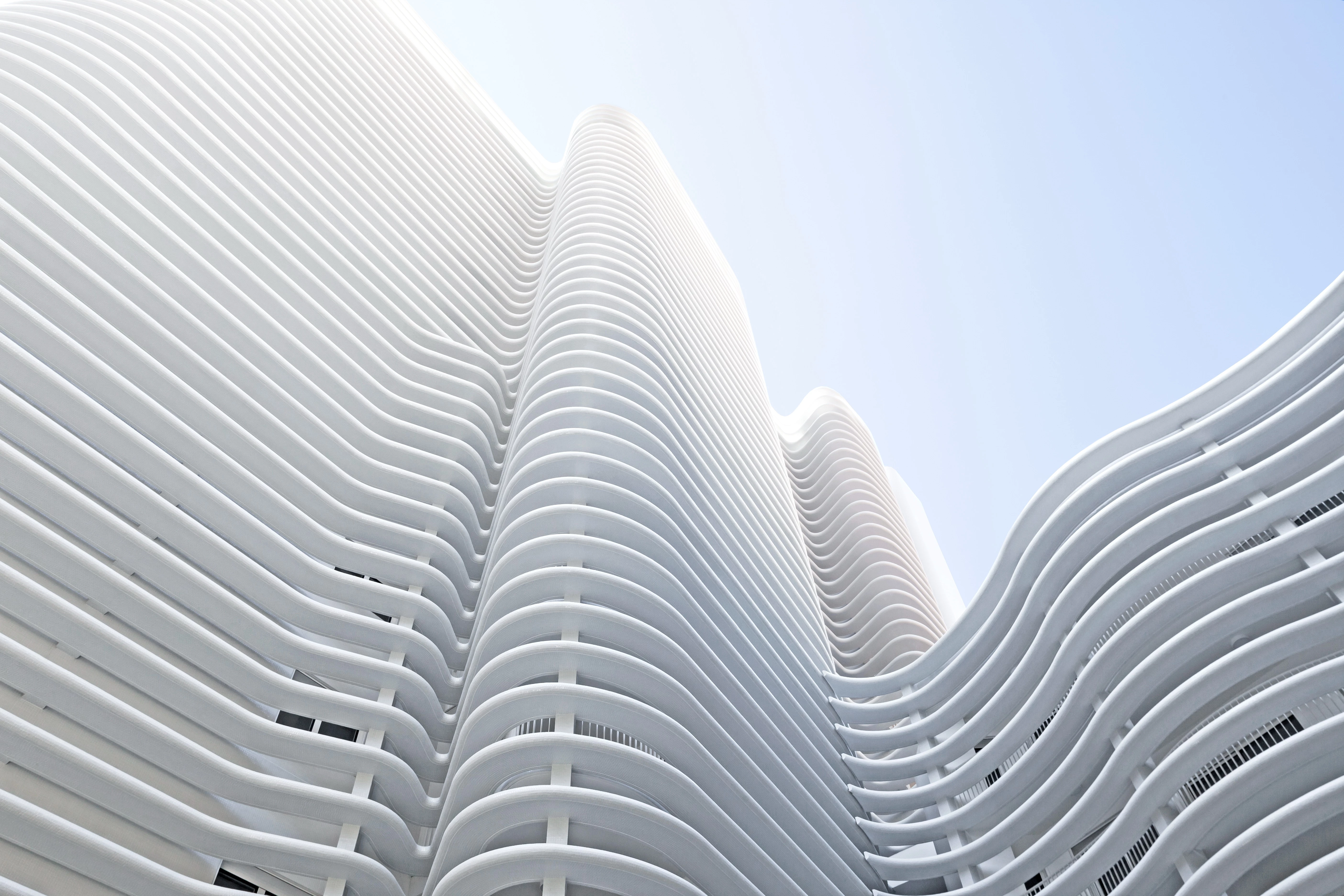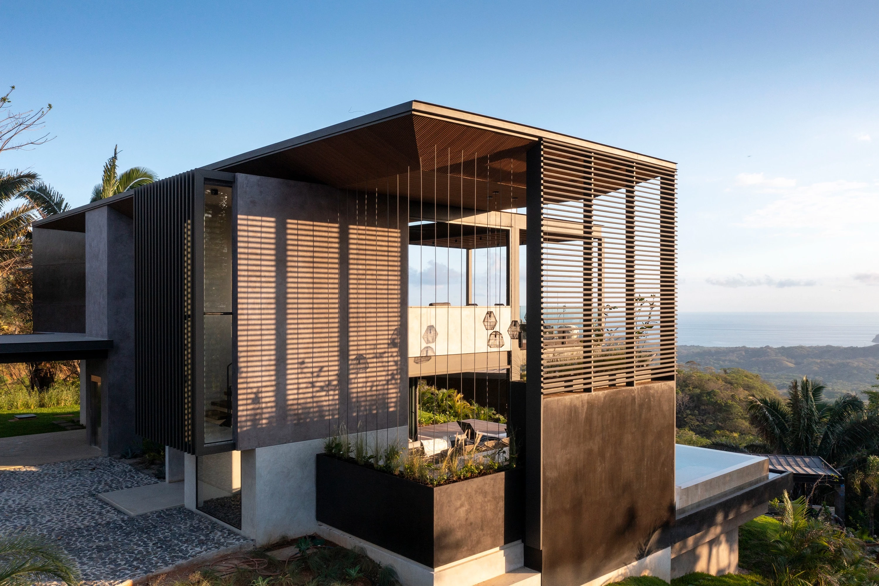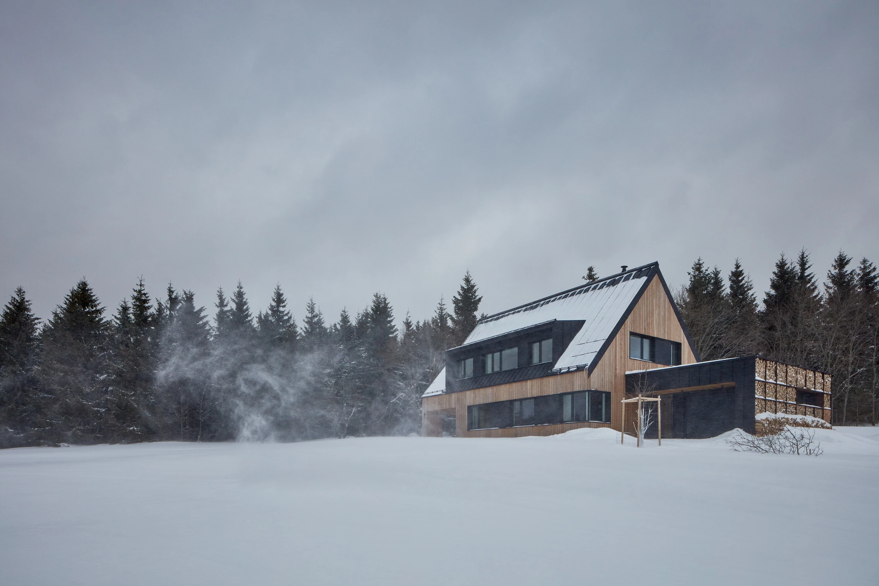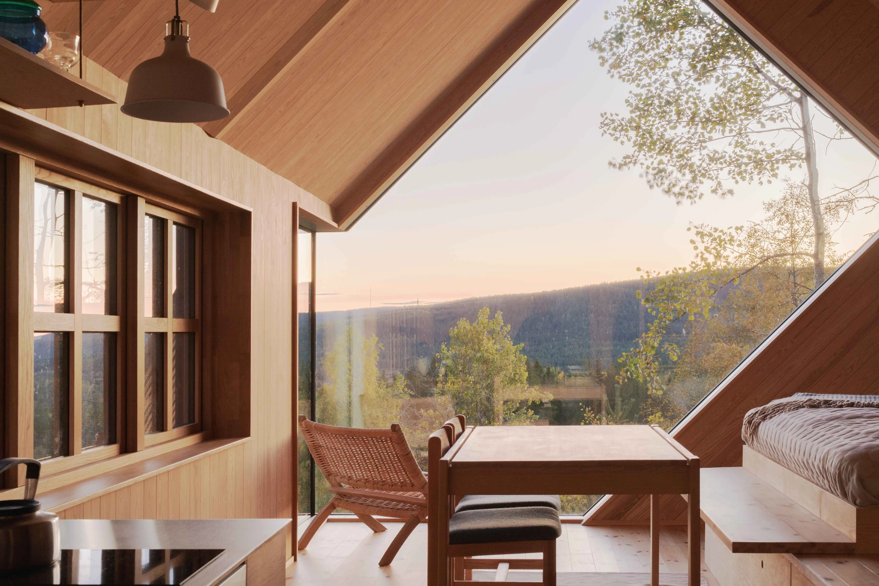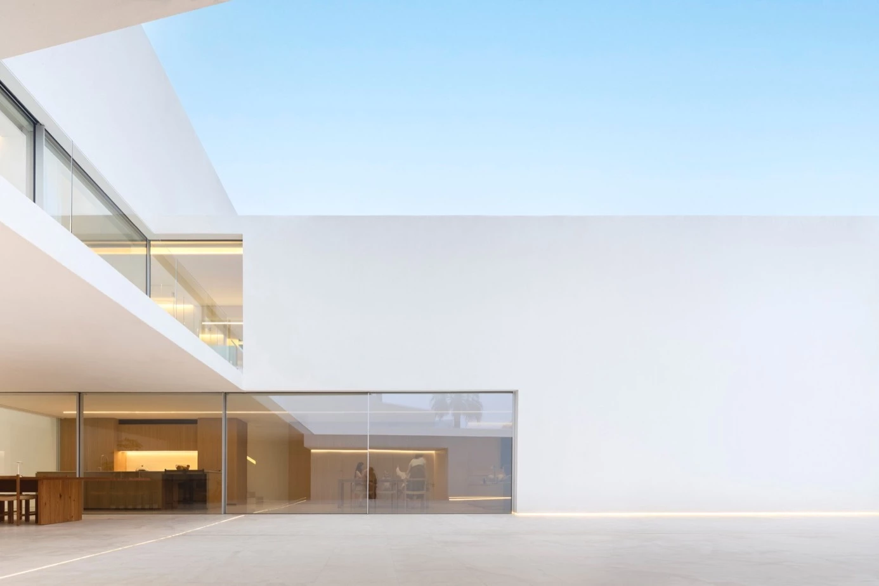葡萄牙萊里亞 雷伊莊園
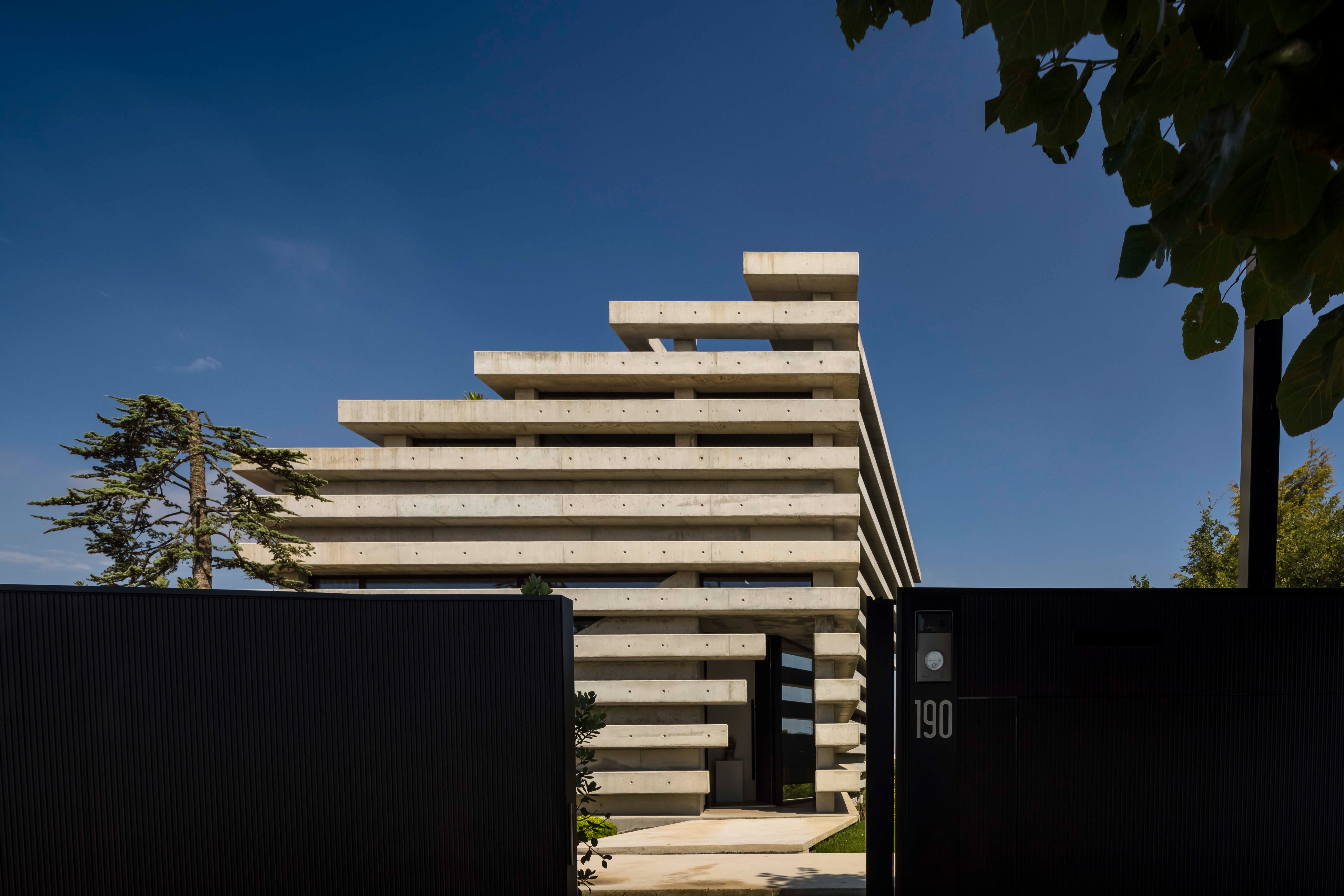
The villa is located in an elevated area with a strong slope in the city of Leiria. The conditions of the subdivision suggested a volumetry of a tower, a viewpoint over the city. One of our premises was that the social areas were located on the upper floors and the swimming pool on the roof, to enjoy the 360º view.
該別墅座落於葡萄牙萊里亞一處地勢較為陡峭的高地,根據區域環境條件,設計團隊提議建造一座能俯瞰整座城市的塔樓,而設計的前提之一,是將社交區域規劃於高樓層,游泳池則設於屋頂,讓這兩處場域享有全方位視野。
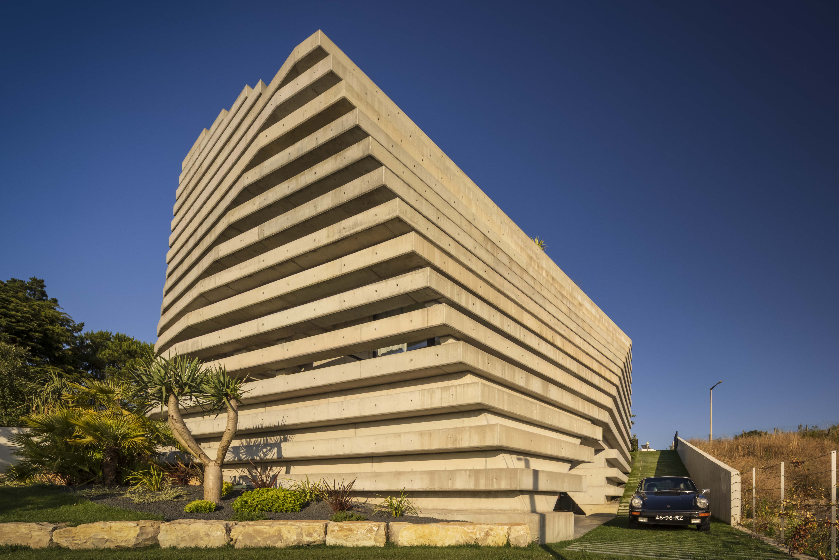
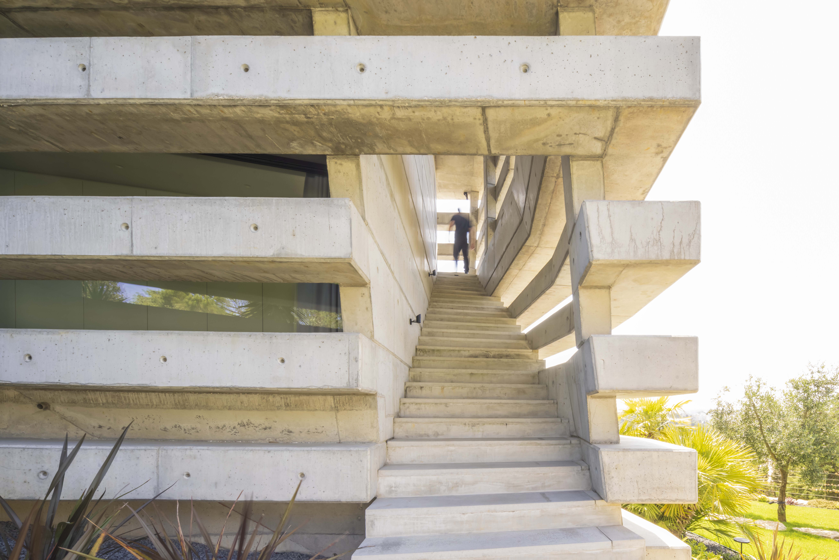
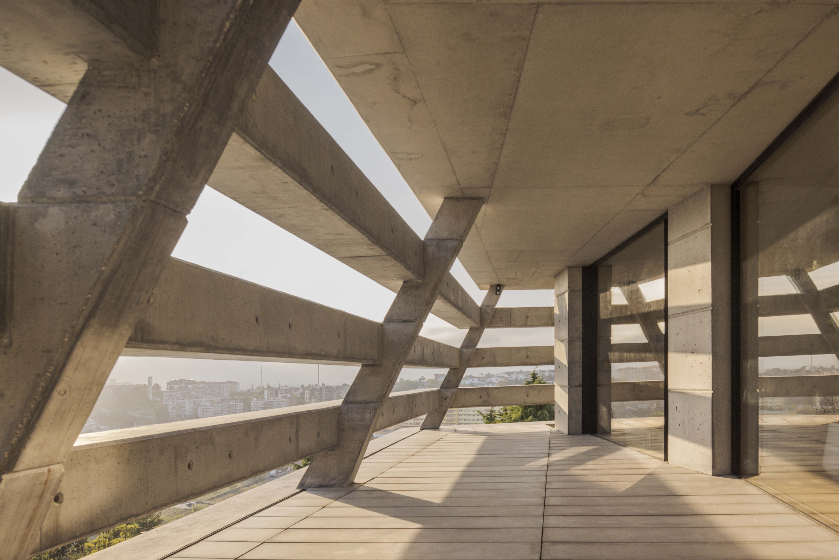
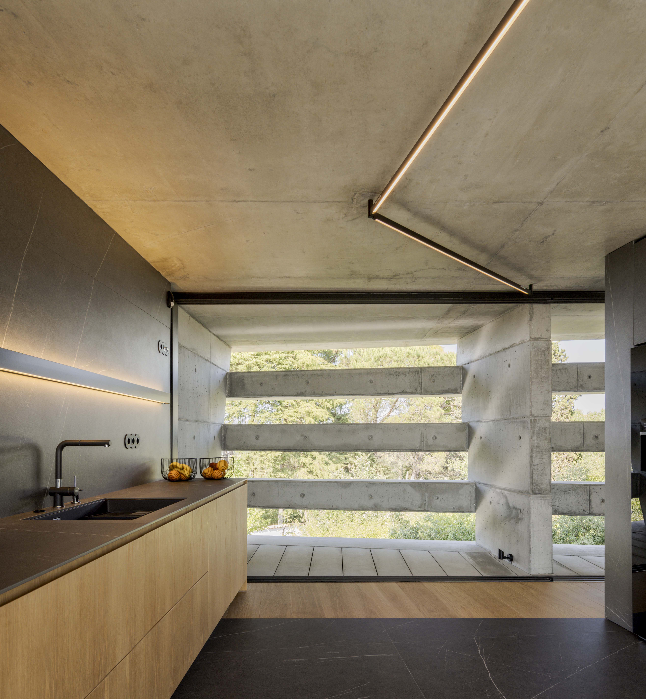
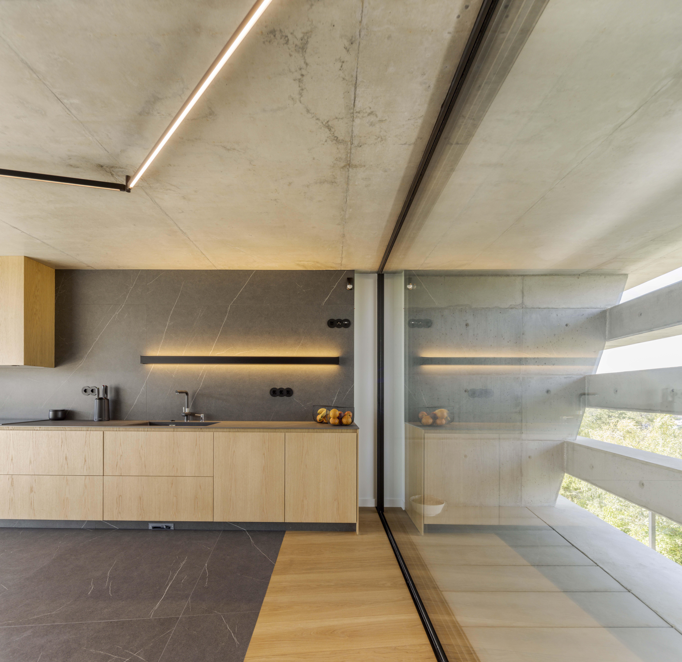
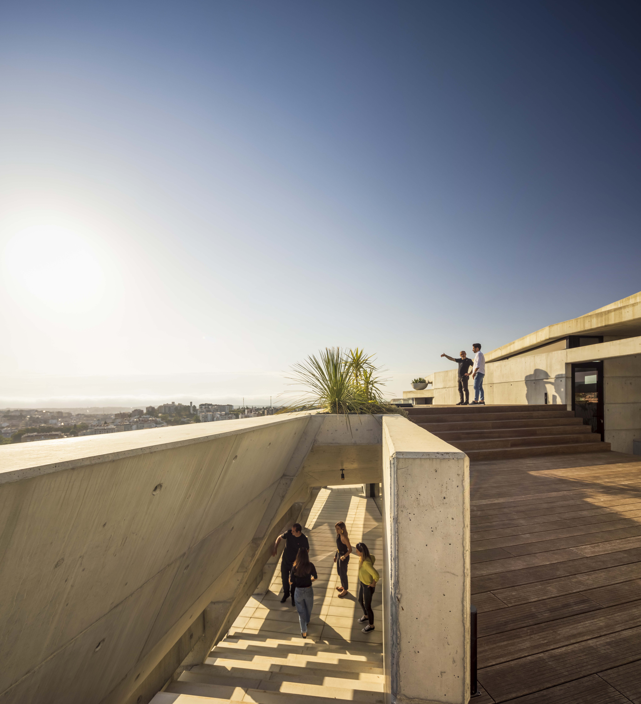
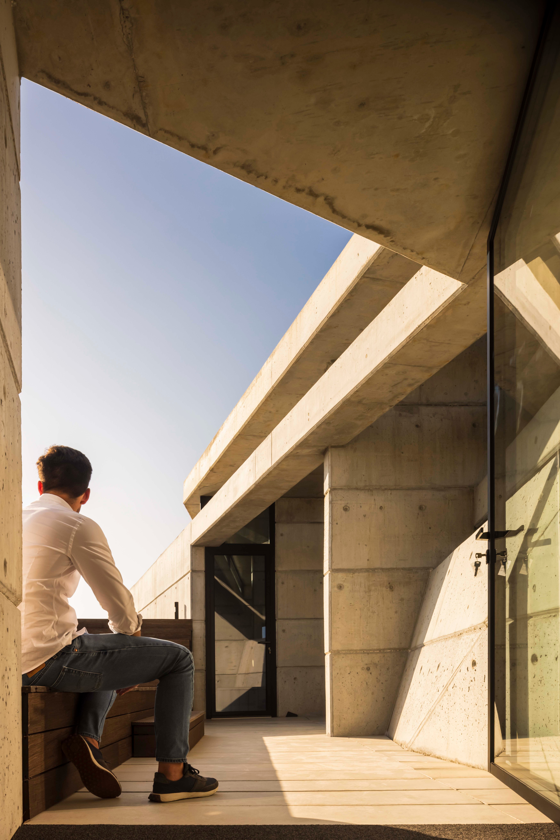
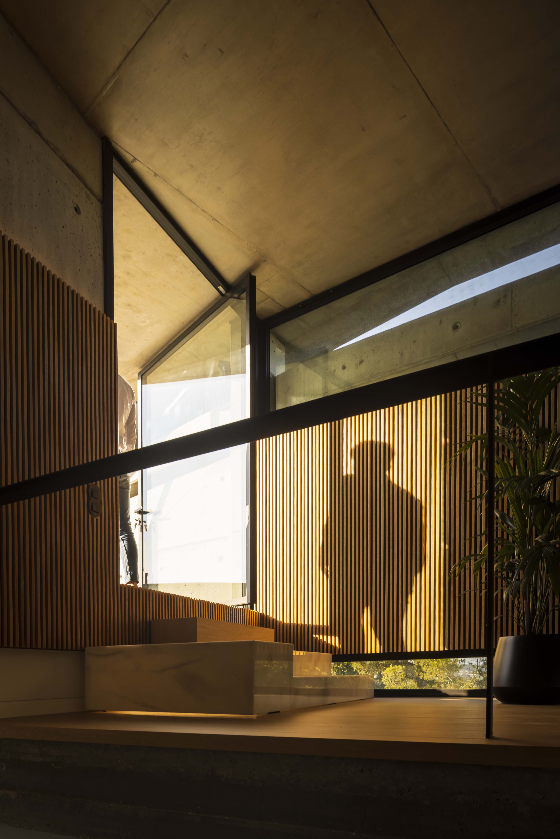
The house is the transformation of a regular cobblestone with the rotation on an axis that generates a new, more plastic shape, which optimizes the sun exposure and allows areas of balconies, shading, and circulations, from the ground to the roof, being a ladder from earth to heaven.
這座住宅為普通鵝卵石的改造項目,透過圍繞中心軸線,以旋轉手法形成一種新穎且具有可塑性的型態,藉此優化太陽直接照射的情況,並使地面前往屋頂的動線,猶如一道從地球連接天堂的連續性階梯,沿途行經陽台、蔽蔭處和過渡區域。
Principal Architects:Joel Esperança.Ruben Vaz.Eurico Sousa.Joaquim Duarte
Structural Engineering:Dimeng, Lda
Contractor:J.A.F. Gameiro, Lda
Character of Space:Residence
Building Area:397 ㎡
Principal Materials:Concrete
Principal Structure:Concrete
Location:Leiria, Portugal
Photos:FG+SG – Fernando Guerra
Text:Contaminar Arquitetos
Interview:Angel Chi
主要建築師:喬爾.埃斯佩蘭薩 魯本.瓦茲 尤里科.索薩 若阿金.杜阿爾特
結構工程:Dimeng, Lda
施工單位:J.A.F. Gameiro, Lda
空間性質:住宅
建築面積:397平方公尺
主要材料:混凝土
主要結構:混凝土
座落位置:葡萄牙萊里亞
影像:FG+SG – Fernando Guerra
文字:康坦米爾建築事務所
採訪:紀奕安

