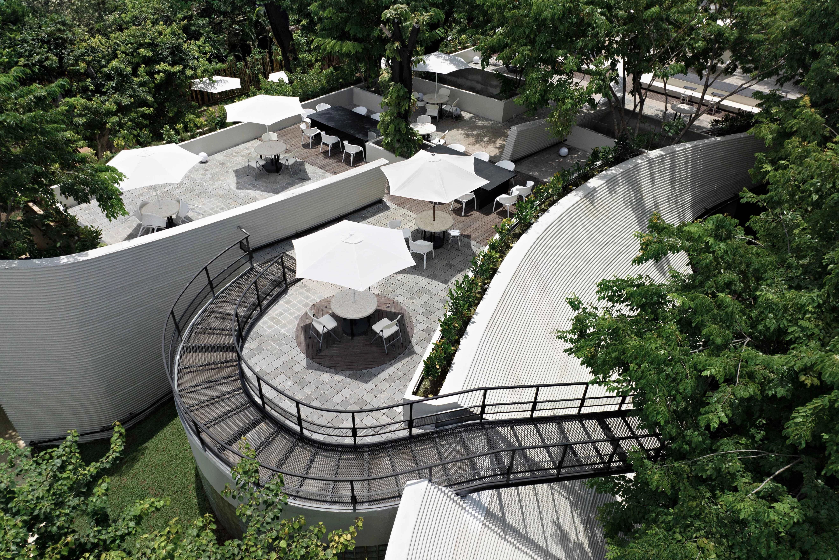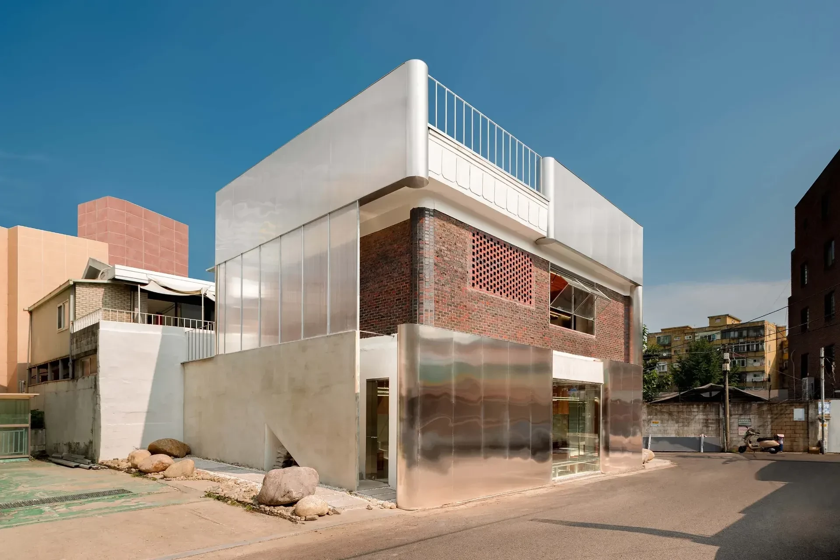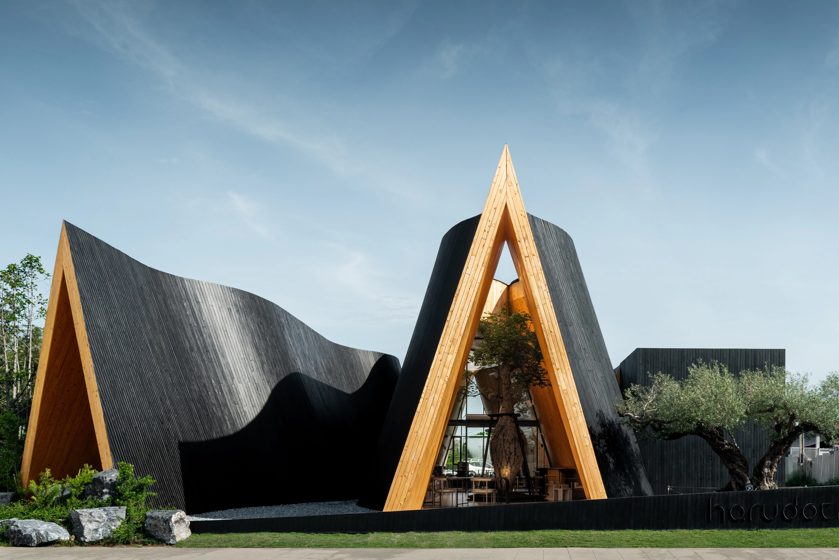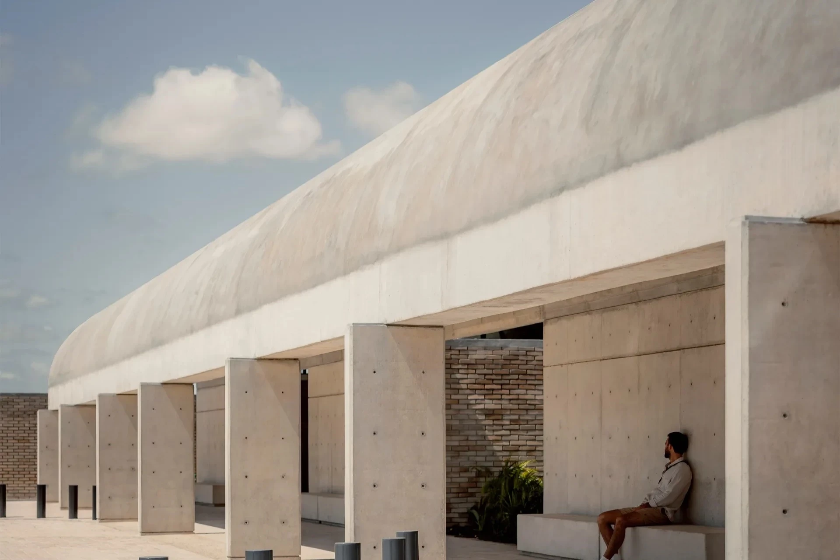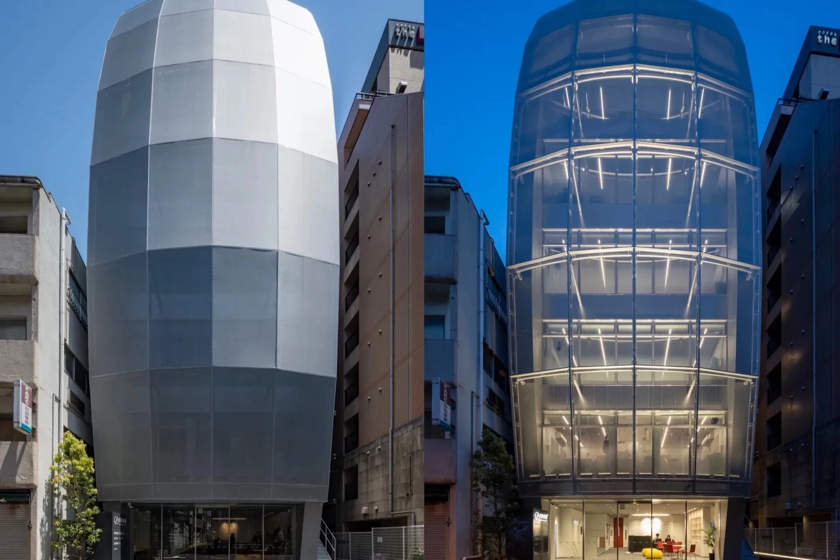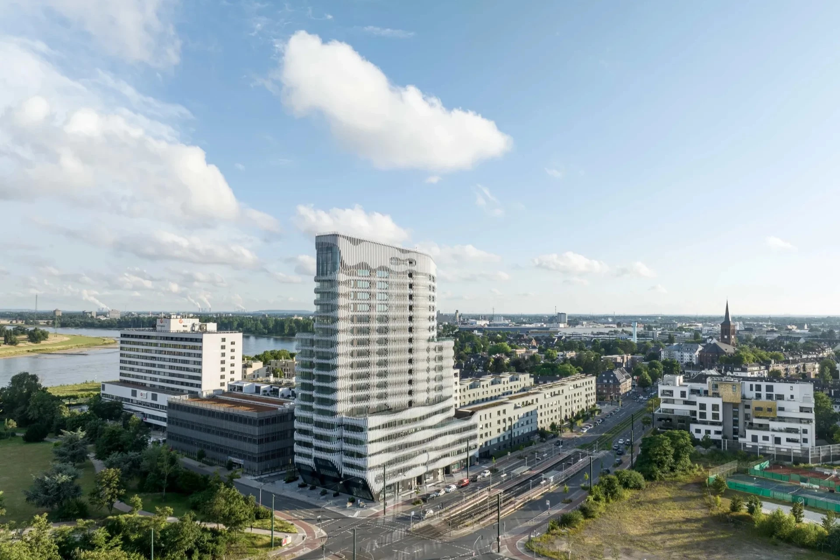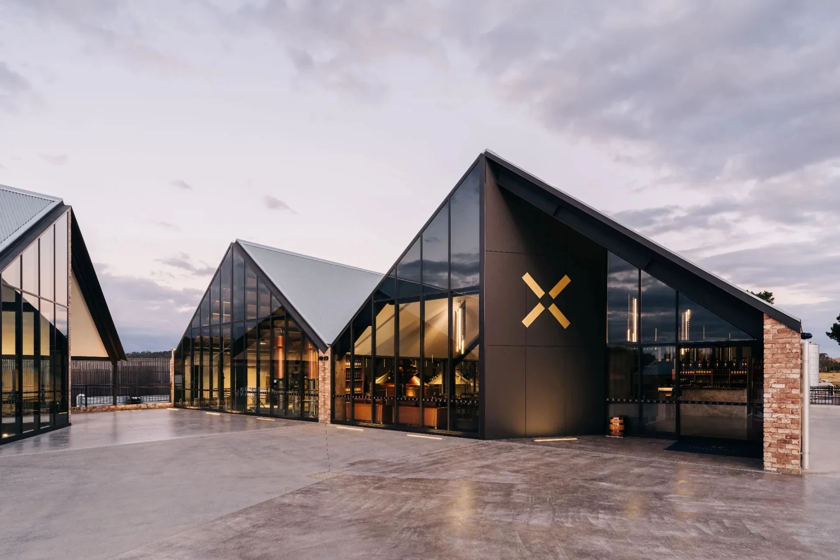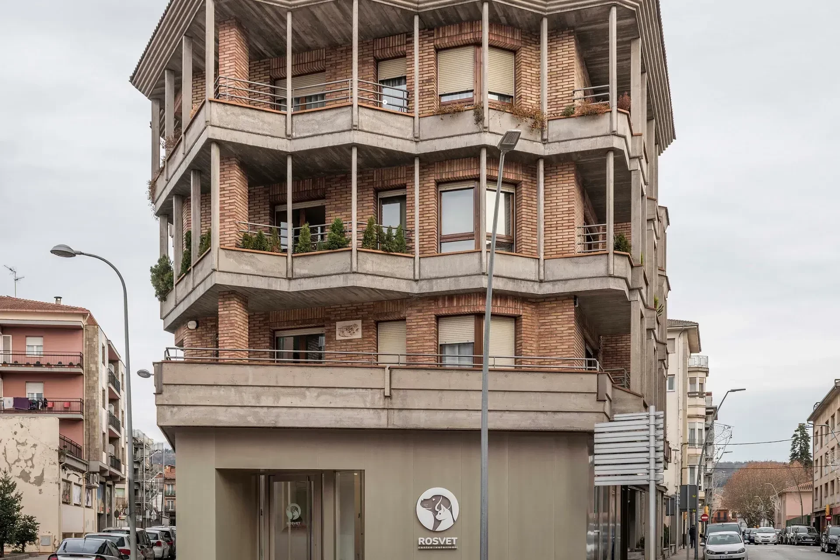美國奧勒岡州 Nike 全球總部-塞琳娜.威廉姆斯大樓
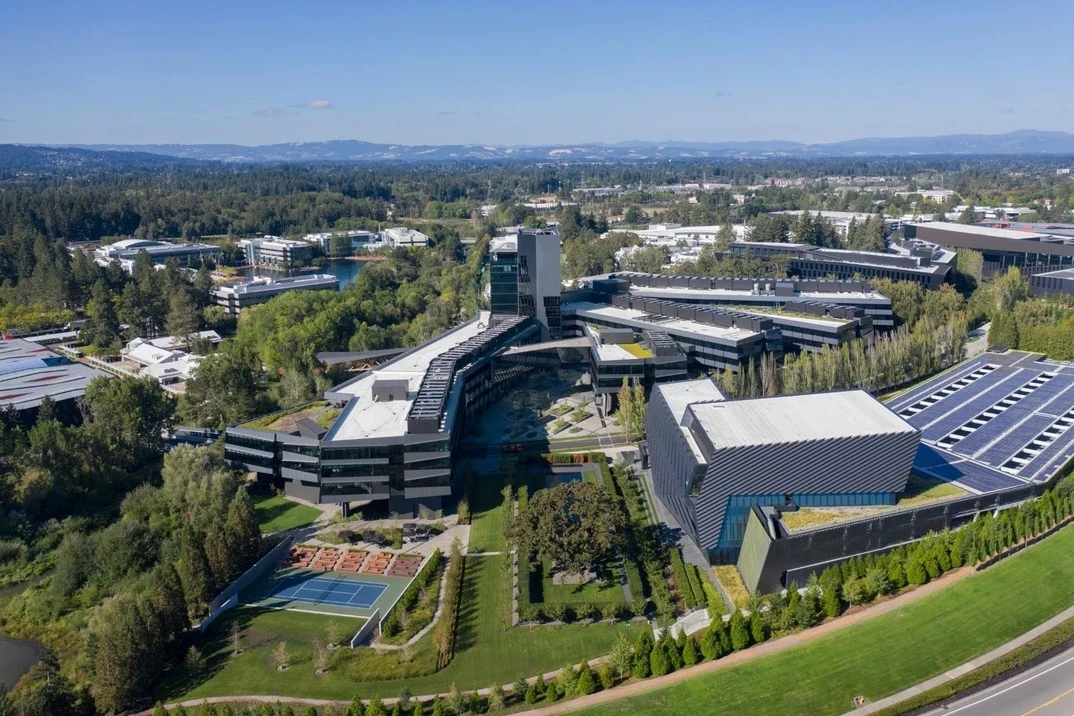
The Serena Williams Building—a workplace for 2,750 occupants at more than 1 million square feet—is the largest structure at Nike World Headquarters. We led the design of all aspects of this complex building and program, including core and shell, interior design and furniture selection, and branding integration. The building consists of four parts: an underground parking garage and loading dock; a merchandising center for prototype retail spaces; integrated design studios for multiple product categories; and a 12-story tower with shared amenities for all of campus. A fluid state design strategy facilitates connections among designers and between disparate parts of the business. We created a variety of scales of gathering spaces to foster identity and connectivity, both indoor and outdoor. The building is organized around a principle that all designers for each brand within the business occupy a single level, while the services stack vertically between levels. In a first for Nike, products can move from sketch to prototype to final design to retail fixture all under one roof.
塞琳娜.威廉姆斯大樓面積超過一百萬平方英尺,可容納兩千七百五十人,是 Nike 全球總部最大的建築。設計團隊領導了包含核心、外觀、室內設計、家具選擇及品牌整合之設計。建築由四大部分組成,包含地下停車場和卸貨平台、原型零售空間的銷售中心、多個產品類別的集合設計工作室,以及一座十二層樓高的塔樓。設計中加入能促進設計師間及不同部門間連結的流體狀態設計,室內和室外創造各種規模的交流空間,原則上一層樓為一企業內的品牌,各層之間以垂直堆疊,對 Nike 而言,這也是首次可以在同一處完成草圖、原型、最終設計和零售等過程的建築體。


In its former life, the building site next to a beautiful wetland. We buried the existing access road along with all parking and loading to minimize the visual presence of cars and trucks. Eeach of the building’s distinct bars, or wings, cascade to the south and feature inhabitable, interlacing green roof terraces that overlook the wetland. The negative spaces such as courtyards, gardens, plazas and a sunken tennis court break down the scale of the building and provide informal outdoor spaces for work, recreation and relaxation. Natural light floods the workspaces along each bar from glazing on two sides and skylights above communicating stairs. Exposed concrete on the interior provides a raw, open palette in the design studios. Energy efficient mechanical systems include displacement ventilation and radiant sails. When building design reaches the scale of urban design, sustainability is non-negotiable.
先前的基地與濕地比鄰,設計團隊掩埋所有現有通道、停車場及裝載物,從視覺上減少交通工具的存在感。每一個獨特的條形或翼形都向南層疊,並設有可供居住俯瞰濕地的綠色屋頂陽台。由分支條創建的負空間,如庭院、花園、廣場和下沉式網球場打破了建築的規模,為工作、娛樂和放鬆提供了非正式的戶外空間。此外,自然光從兩側的玻璃窗和連通樓梯上方的天窗射入酒吧的每個角落,內部裸露的混凝土成為設計工作室原始、開放的調色板,當建築達到城市設計的規模,永續性即為必不可少的元素,最後,節能的機械系統包括置換通風和輻射帆。









Design Team:Jeff Kovel.Brent Grubb.Susan Barnes .Robin Wilcox.Nita Posada.Louise Foster
Structural Engineering:Thornton Tomasetti
Contractor:Hoffman Construction
Client:Nike, Inc.
Site Area:99,060 m2
Principal Materials:Aluminum panel rain screen system.Glass curtain wall.Stone cladding.Exposed concrete.Steel structure.Concrete tile raised access floor system
Location:Beaverton, Oregon
Photos:Jeremy Bittermann
Interview:Grace Hung
Text:Skylab Architecture
設計團隊:傑夫.科維爾 布倫特.格拉布 蘇珊.巴恩斯 羅賓.威爾科克斯 尼塔.波薩達 路易絲.福斯特
結構工程:桑頓.托馬塞蒂
施工單位:霍夫曼建築
業主: Nike
基地面積:99,060平方公尺
主要建材:鋁面板雨幕系統.玻璃幕牆.石材立面.外露混凝土.鋼材結構.混凝土瓷磚活動地板系統
座落位置:奧勒岡州比佛頓
影像:傑里米.比特曼
採訪:洪雅琪
文字:天空實驗室建築師事務所


