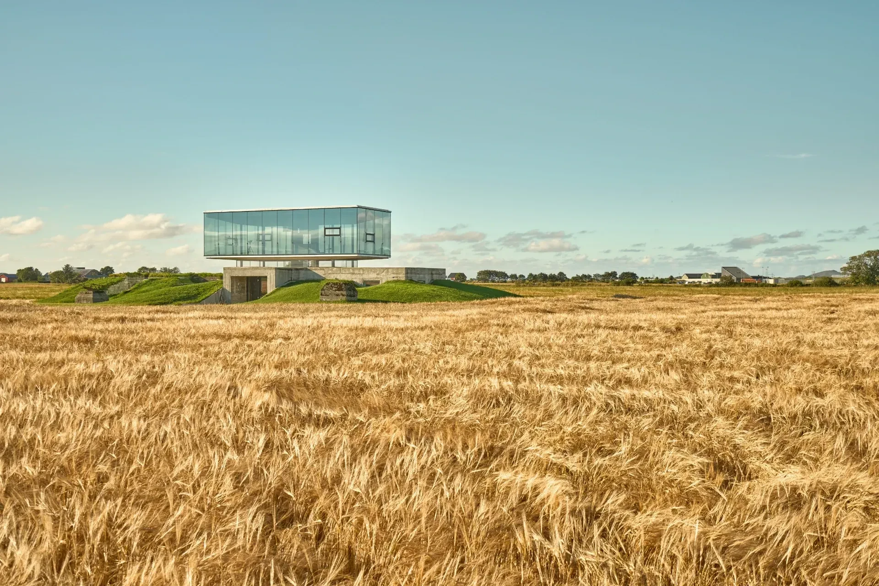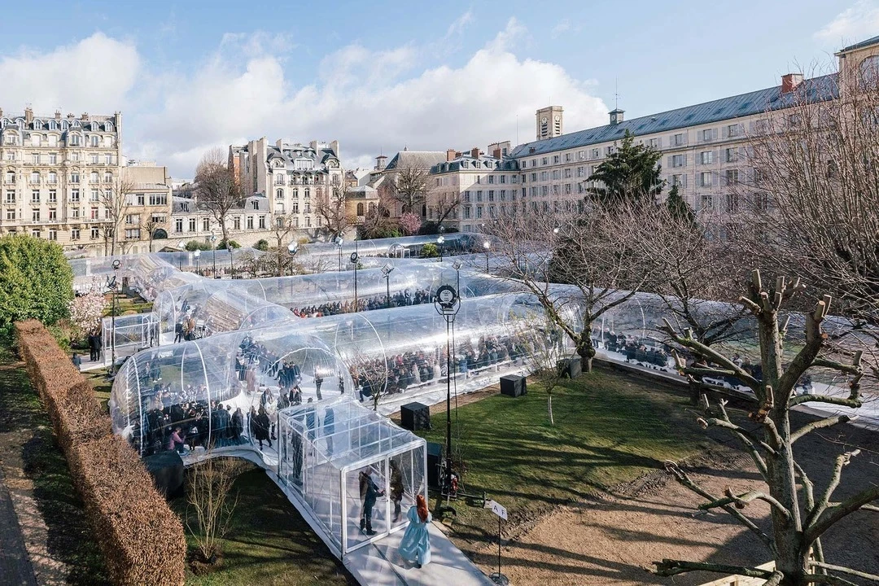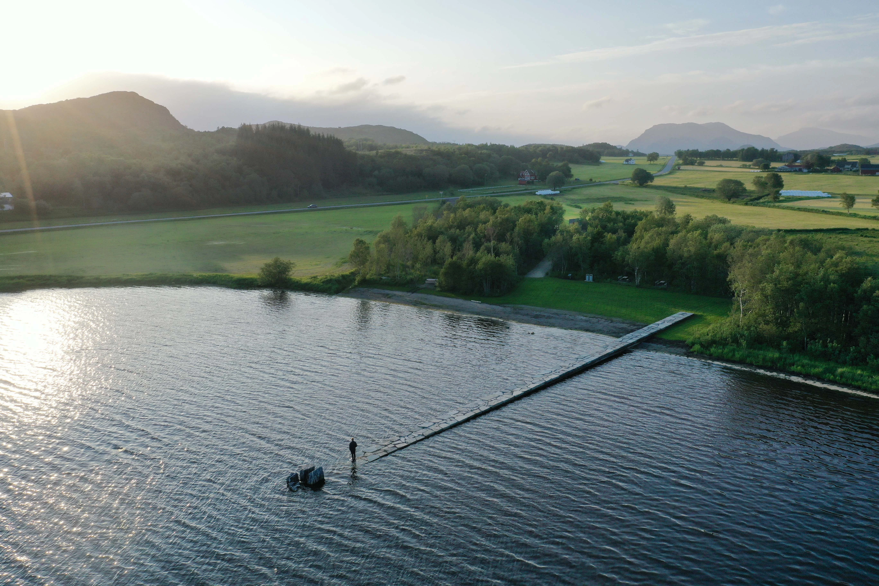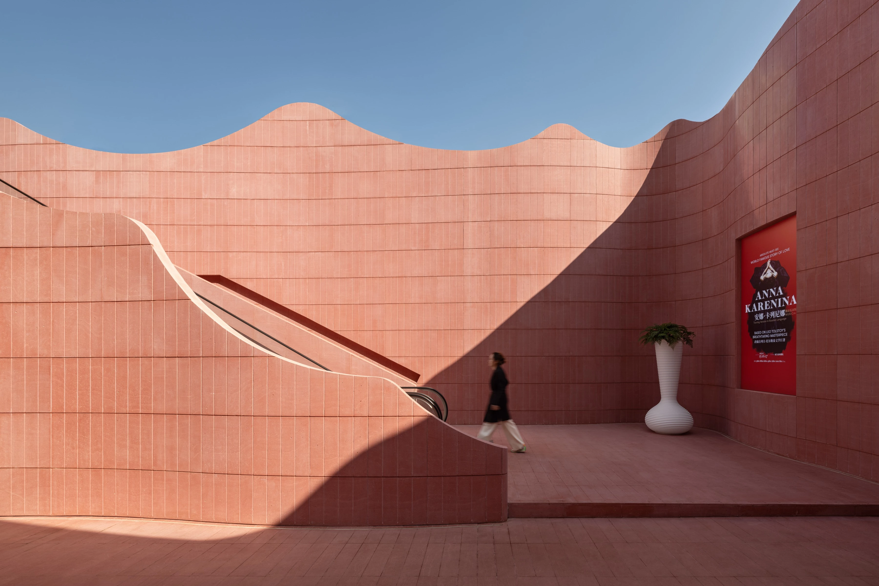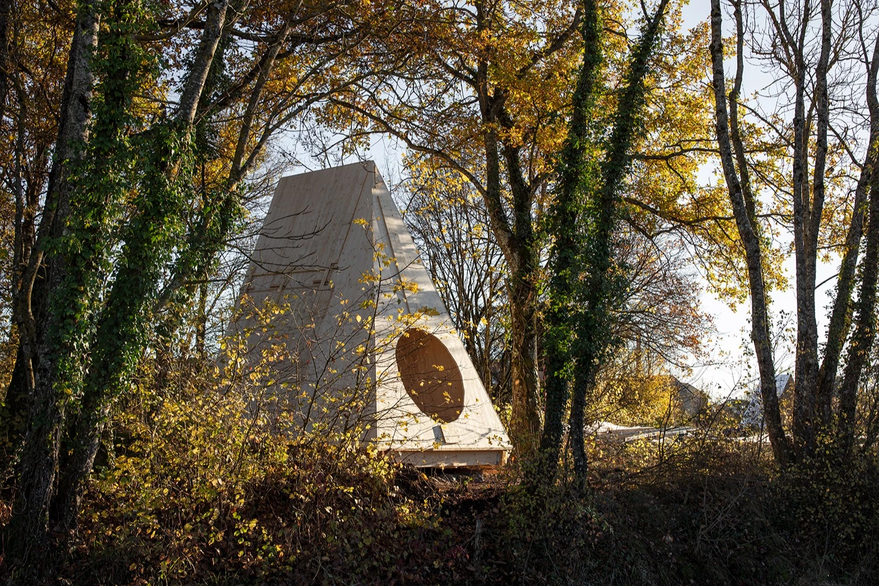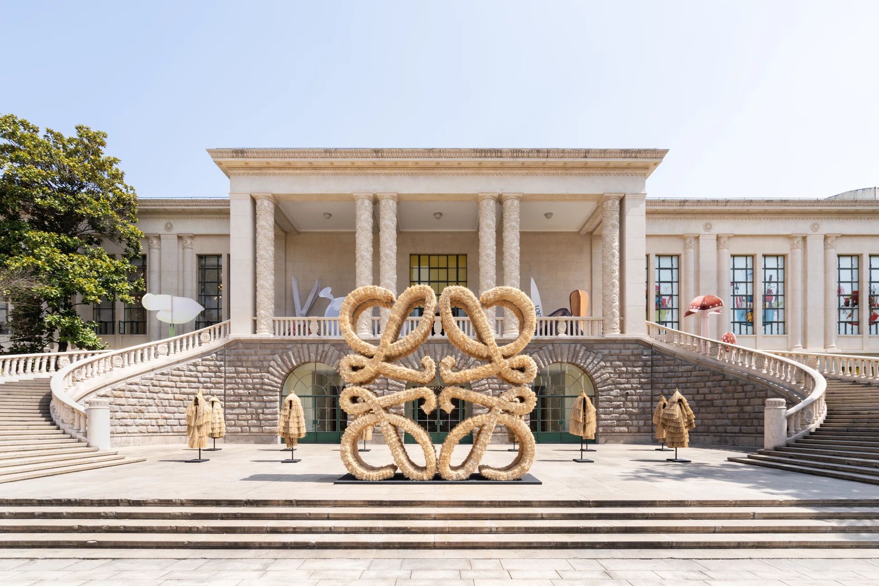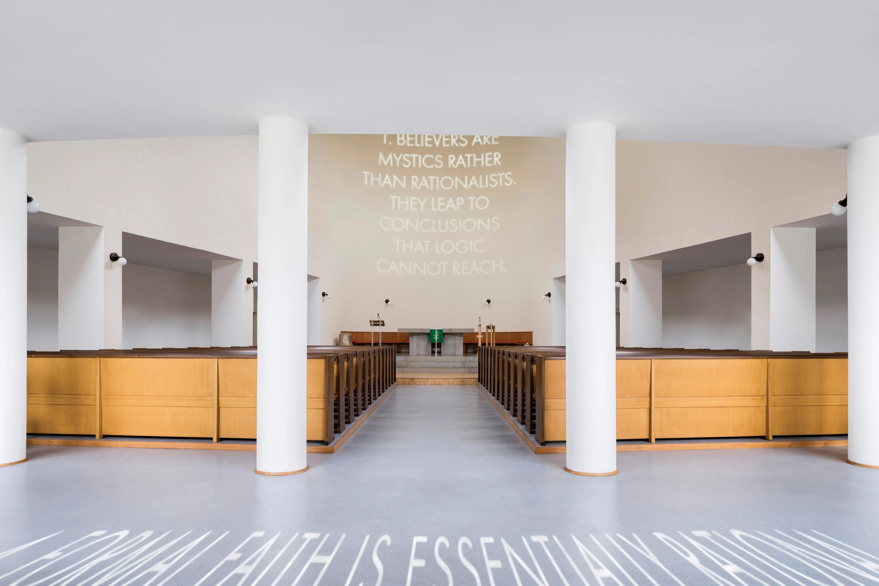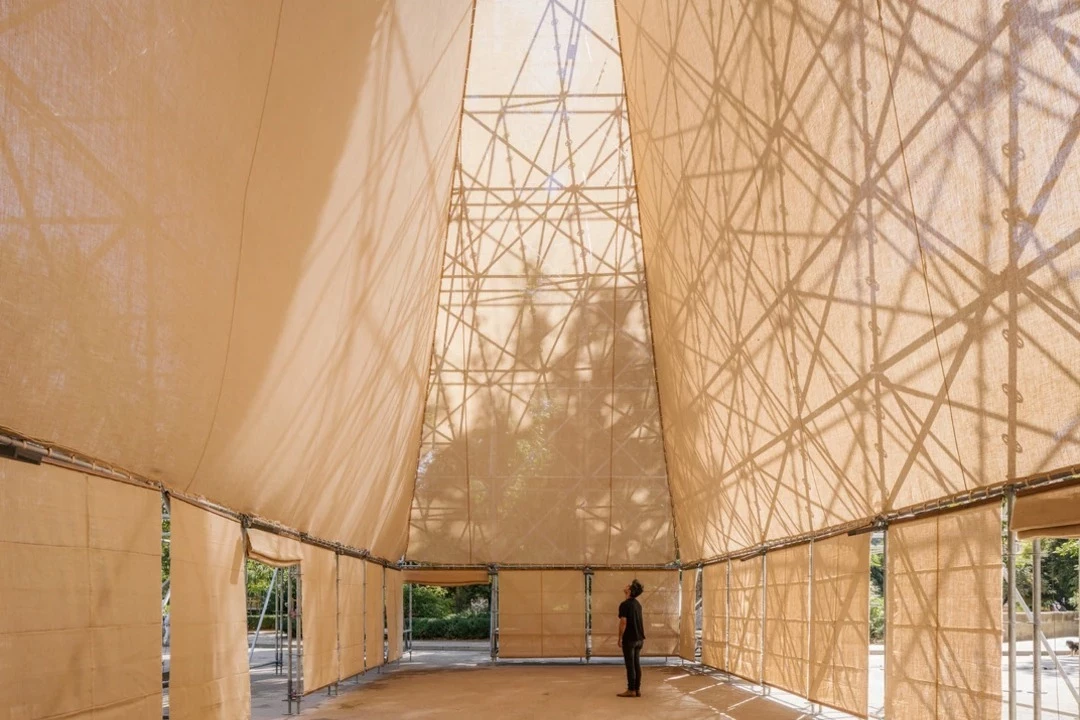美國阿肯色州 無限開放實驗小屋
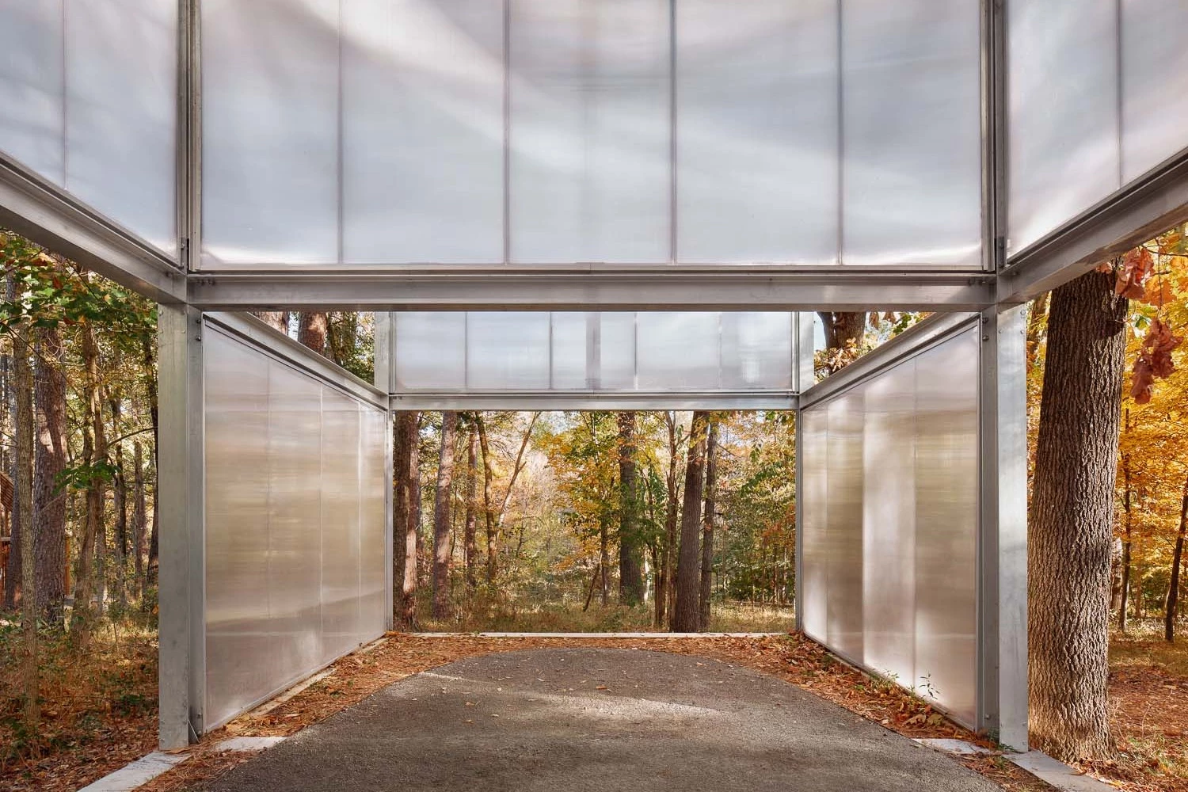
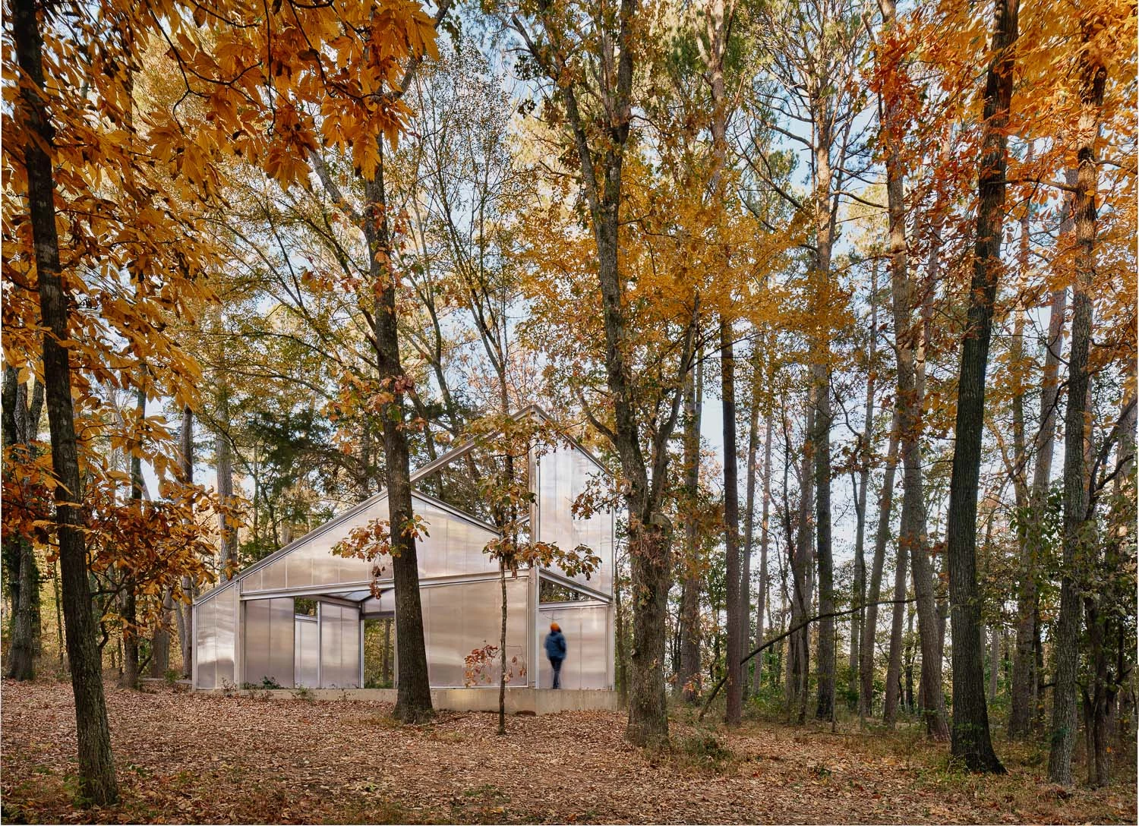
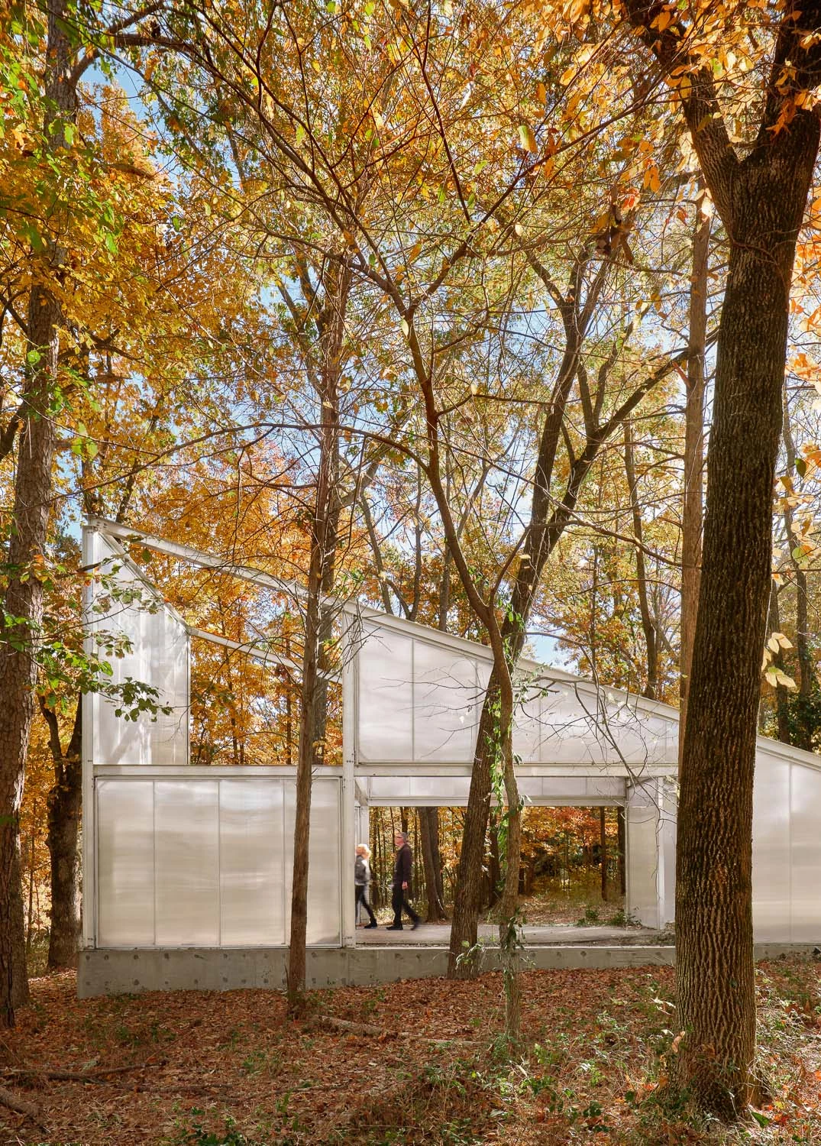
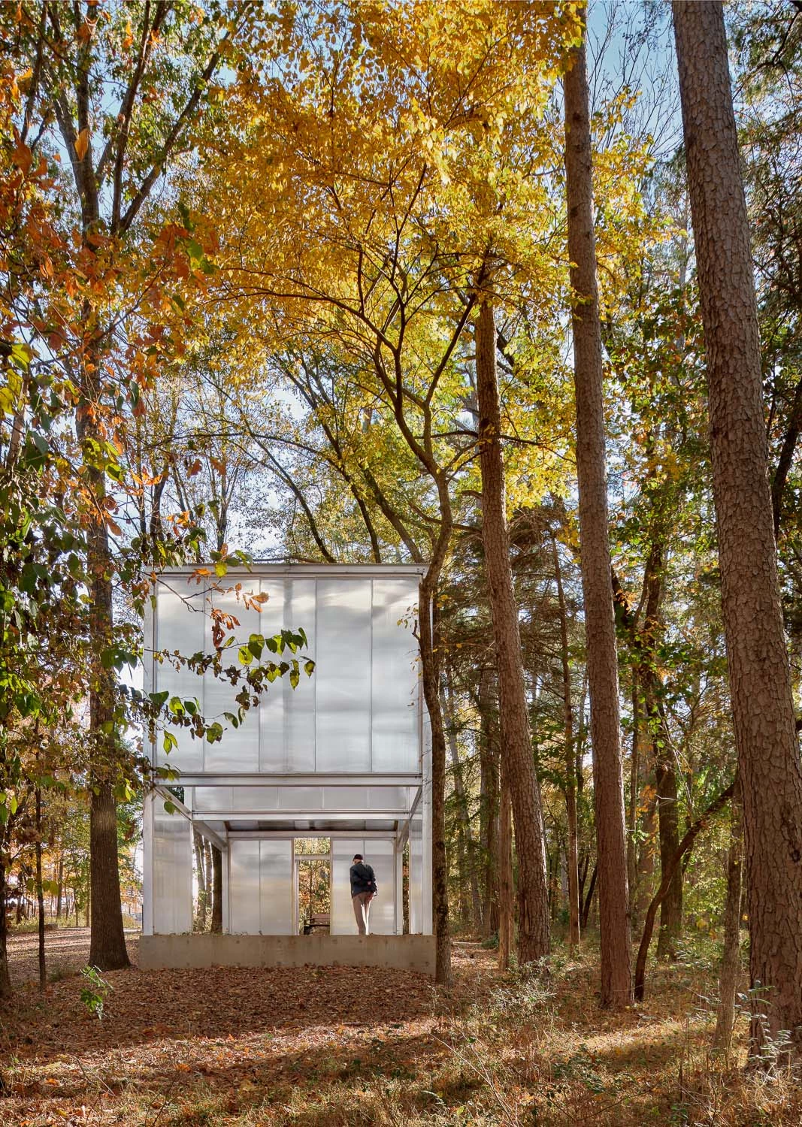
Cell space pretends to put into question how in today's way of life, appliances, furniture, and other objects in general that are normal in a house can end up occupying way more space than we think. The idea behind our analysis is to prove the huge footprint these objects occupy right now, and how if we find a way to densify, and gather them in a certain space, the layout of a house will then become way more flexible. Spaces today need to have the possibility to become flexible, a multipurpose room that invites the user to do whatever it wants with it. Allowing the habitant to adapt the space to meet his/her demands. As we thought of a home for the future, we had to return to what we have lost as human beings. The homes of tomorrow must respond to an urgent need for sustainability and values enhanced by available technology. All construction must use local resources and construction methods to give a sense of belonging. At a time when the human presence in nature has never been so extreme, architecture should be the key to creating this connection. Each space must have the possibility to be flexible. A highly valued exterior and a defined and private space are vital.
該案為一實驗性計畫,同時呼應某命題:「在當今的生活方式中,舉凡電器、家具和其他常見物品,最終似乎會占用超乎人們預期的空間。」為此,設計團隊分析背後緣由,一來證明上述物件的確占據巨大足跡,並且試圖找尋某種方式,將它們得以收攏聚集在某處,使住宅佈局更加靈活。可以說,如今的生活空間如想變得更有彈性,必然得成為一個多功能「房間」,歡迎使用者在當中進行任何活動,並讓居住者能自由地調整空間以滿足個人需求。團隊提及,當人們思考到「未來家園」時,必須審視我們身為人類所失去的東西。因此,未來家園必須滿足永續性,同時拋出以現有技術增強住宅價值的迫切需求。基於上述概念,所有建造過程儘可能善用當地資源與施工方法,才能給予人一種親密歸屬感。自人類身處自然界中已達極端的時代,建築應該成為建立連結的關鍵。為此,每個空間都需保有靈活的可塑性,尤其一個高品質的外觀和一處明確的私人空間,更顯至關重要。
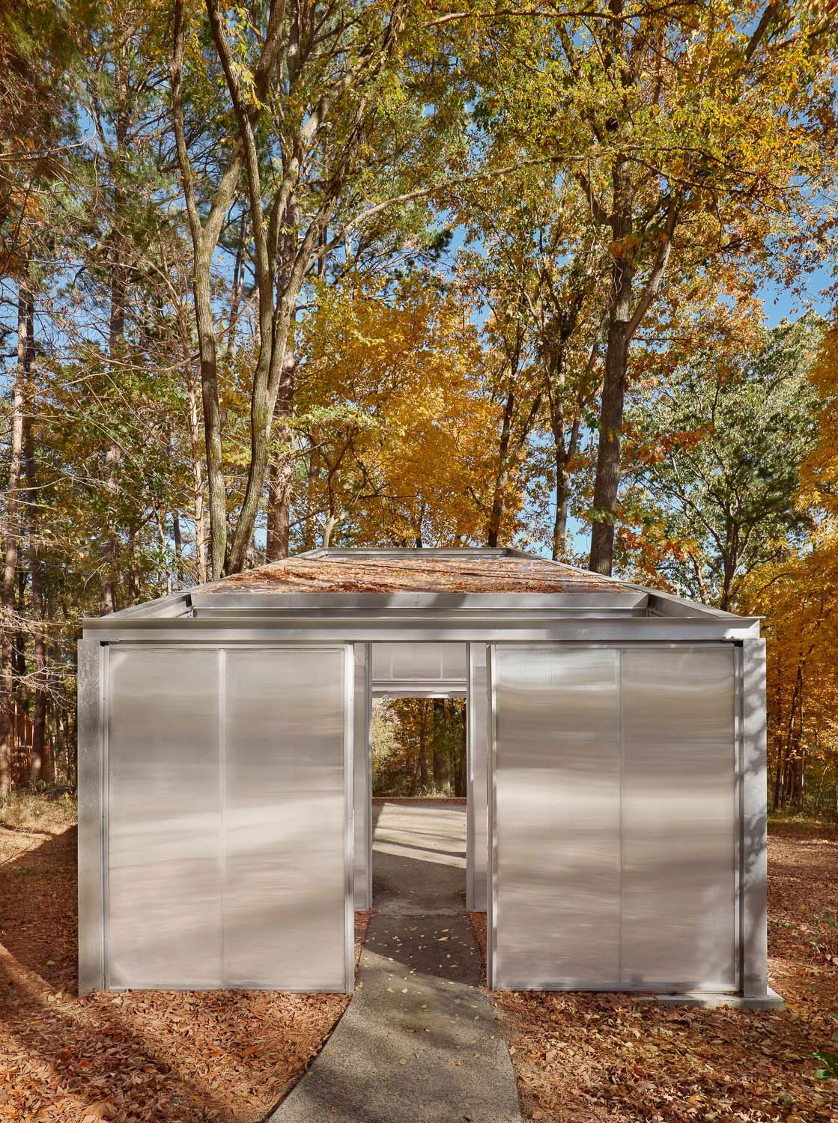
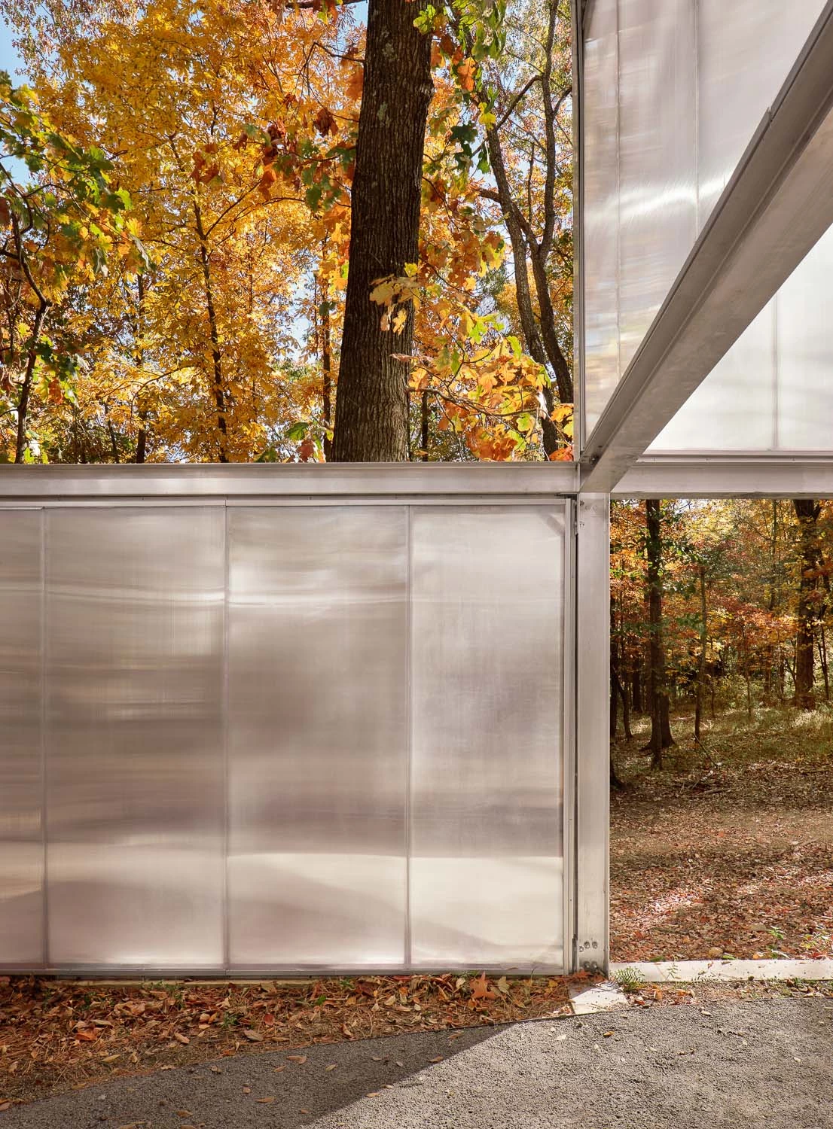
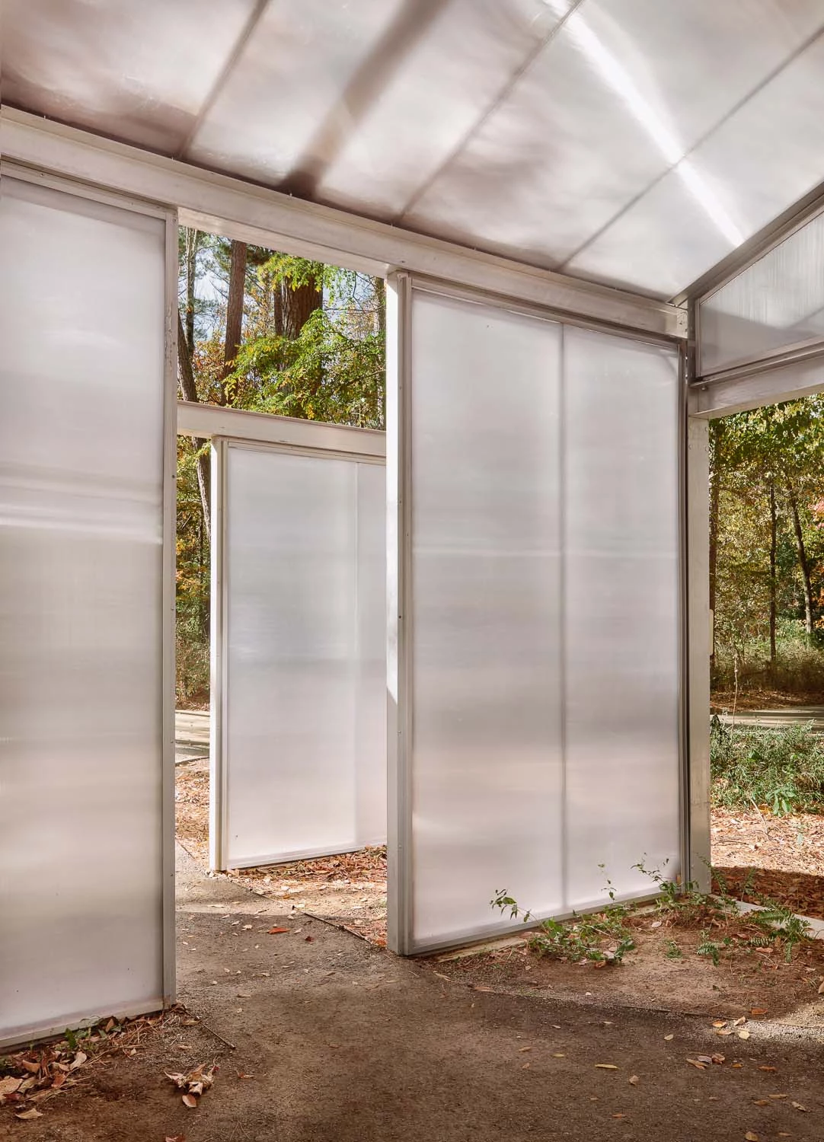
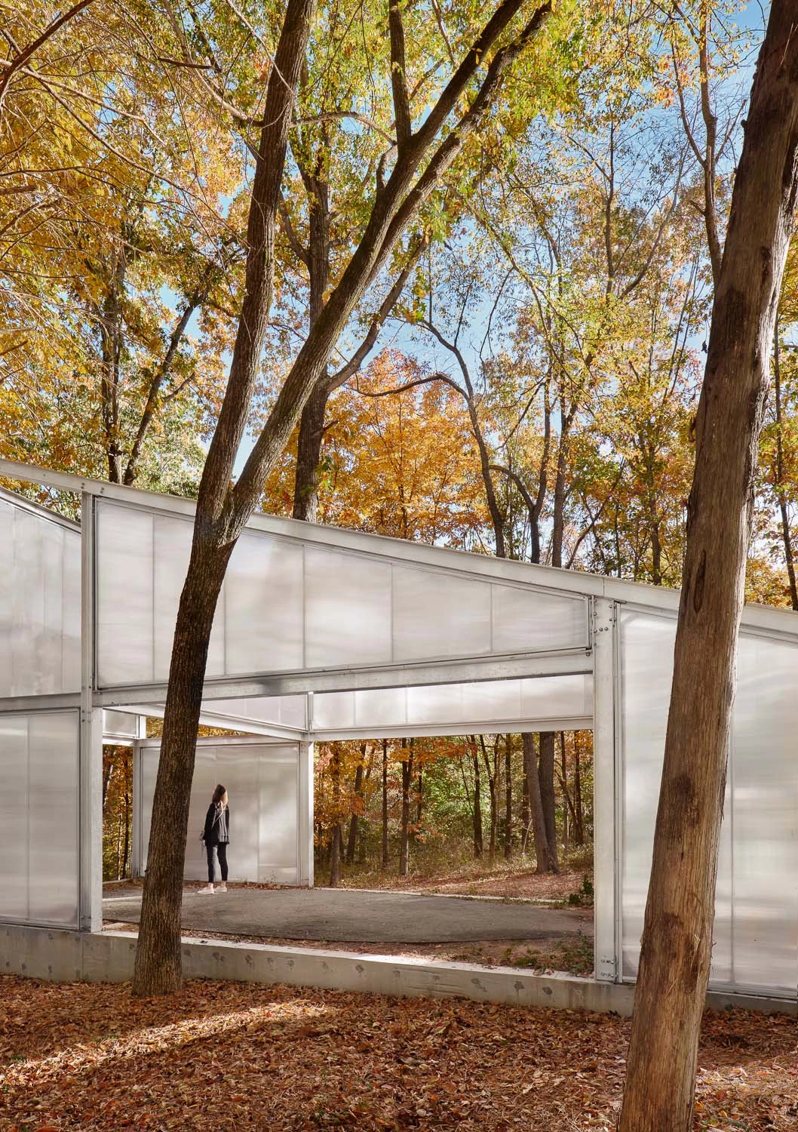
This experimentation exercise allowed us to reach three key conclusions for what the housing of the future should be: we must not deny the natural environment, the city must not eat nature; in housing, what's left unbuilt is equally as important as the built space, we must provide balconies, patios, outdoor spaces. The construction system must be flexible and adapt to its location, although our proposal is a metallic structure and Danpal system, by being a system of frames and a skin, basically it can adapt to any climate and system: bamboo columns, wooden skin, etc.
透過此次實驗,團隊對未來住宅該是何種樣貌得出三個關鍵結論:首先,人們不能抵抗自然環境,城市不能吞噬自然;再者,住宅的未建造空間與已建造空間同等重要,因此建築必須提供陽台或露台…等戶外空間;最後,建築系統必須能靈活地適應基地環境,縱然該案採用金屬結構和光體建築系統中空板,但仍可選用竹柱、木皮…等可良好適應各種氣候的材料作為建築框架與表層系統。
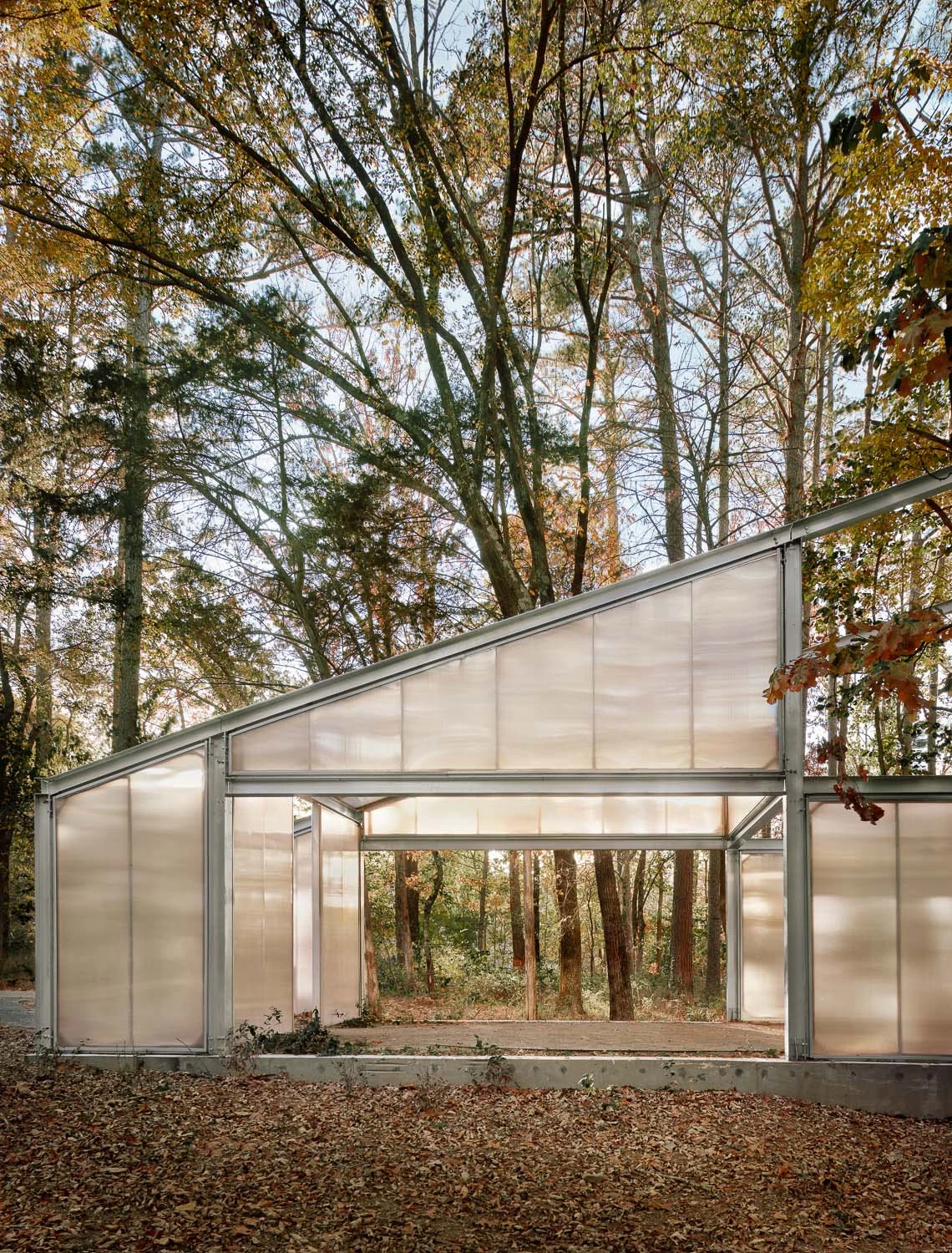
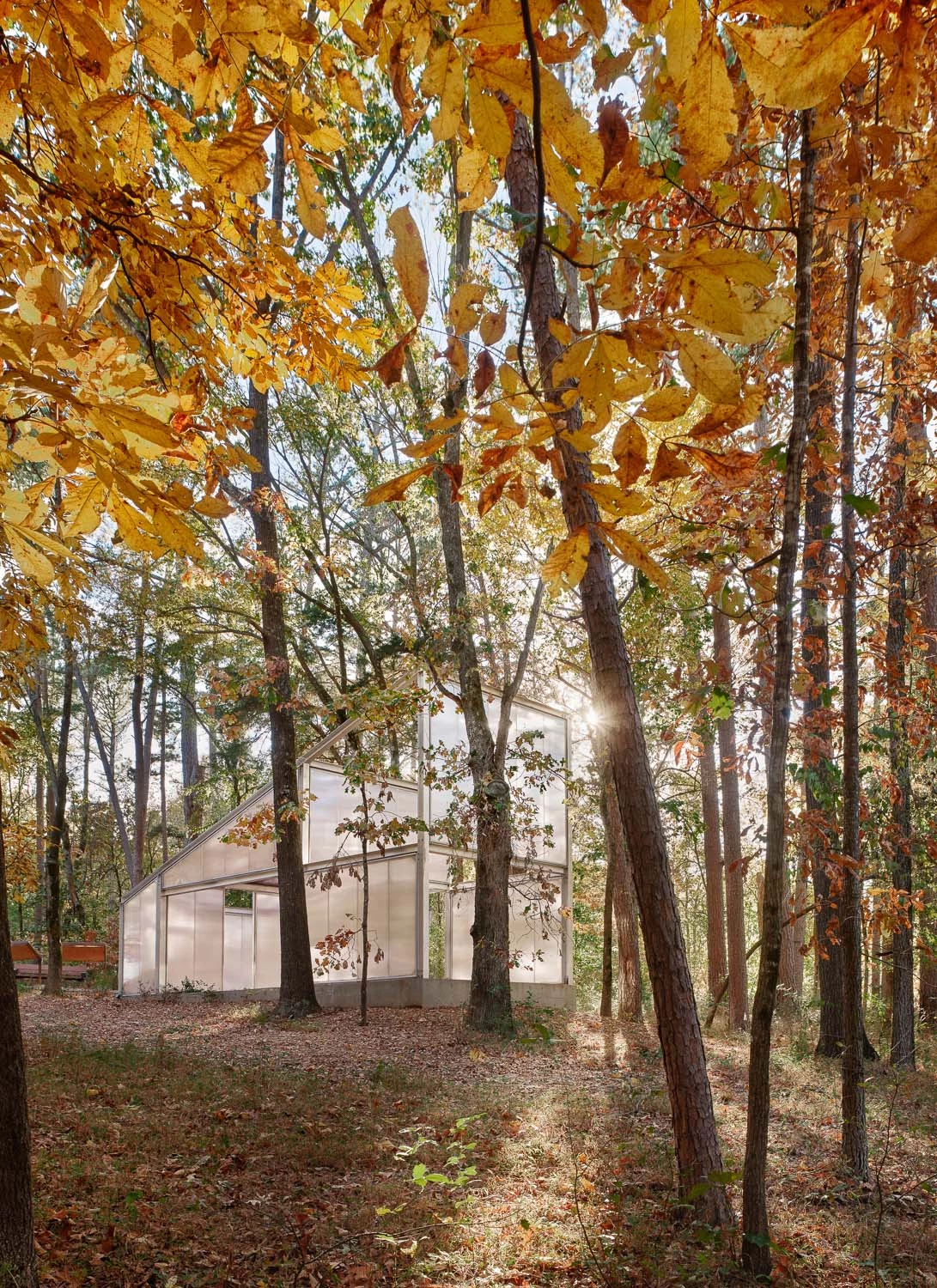
主要建築師:巴勃羅.佩雷斯.帕拉西奧斯 米格爾.巴爾加斯 安德魯斯.多明格斯 塞爾吉奧.德爾加多 艾米里歐.卡爾沃 喬納森.雷森迪斯
結構工程:亞歷杭德羅.馬萬 安娜.馬丁內斯.德爾.李奧(積層製造設計工作坊)
施工單位:PPAA建築工作室
空間性質:住宅
建築面積:48平方公尺
主要結構:金屬結構.Danpal光體建築系統中空板
座落位置:美國阿肯色州
影像:凱西.鄧恩
文字:PPAA
採訪:洪雅琪
Principal Architects:Pablo Pérez Palacios.Miguel Vargas.Andrés Domínguez.Sergio Delgado.Emilio Calvo.Jonathan Reséndiz
Structural Engineering:Alejandro Marvan.Ana Martínez del Río (AM Taller de Diseño)
Contractor:PPAA
Character of Space:Residence
Building Area:48 ㎡
Principal Structure:Metallic structure.Danpal system
Location:Arkansas, United States
Photos:Casey Dunn
Text:PPAA
Interview:Grace Hung

