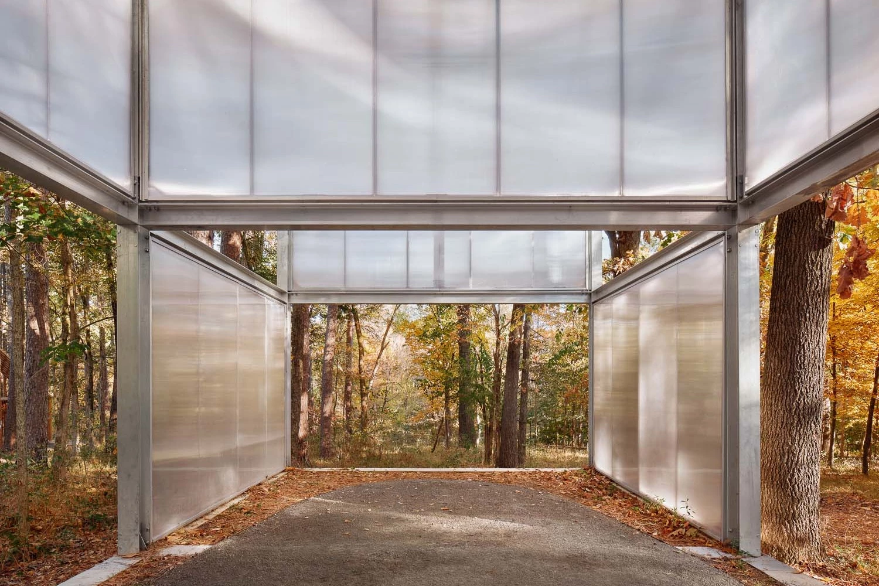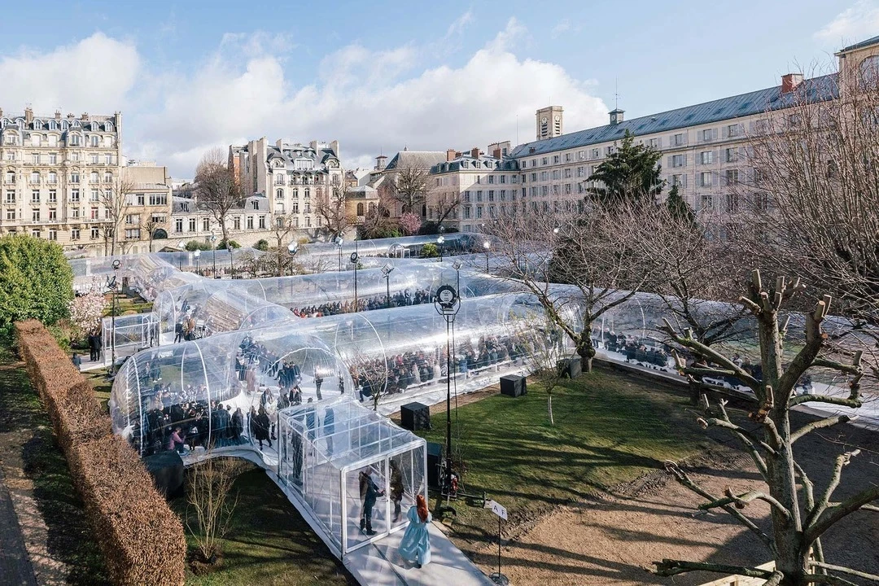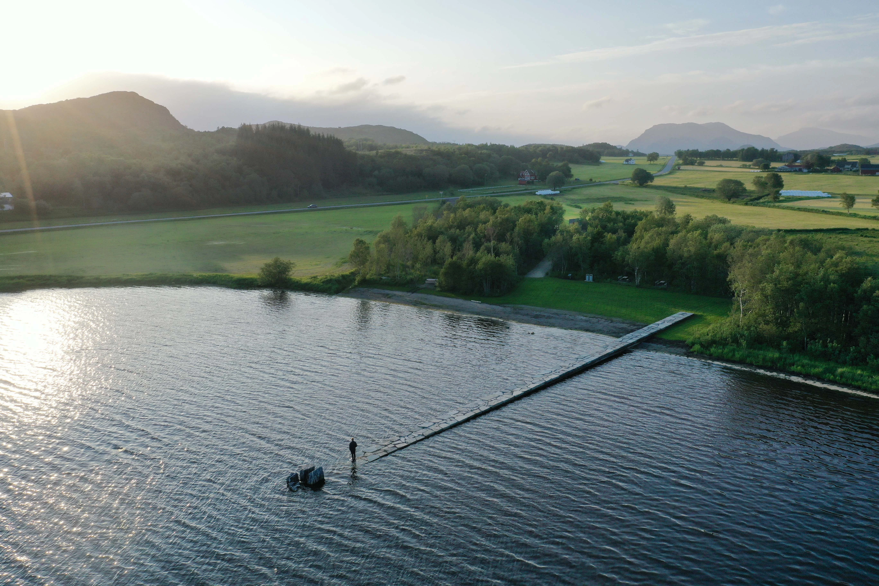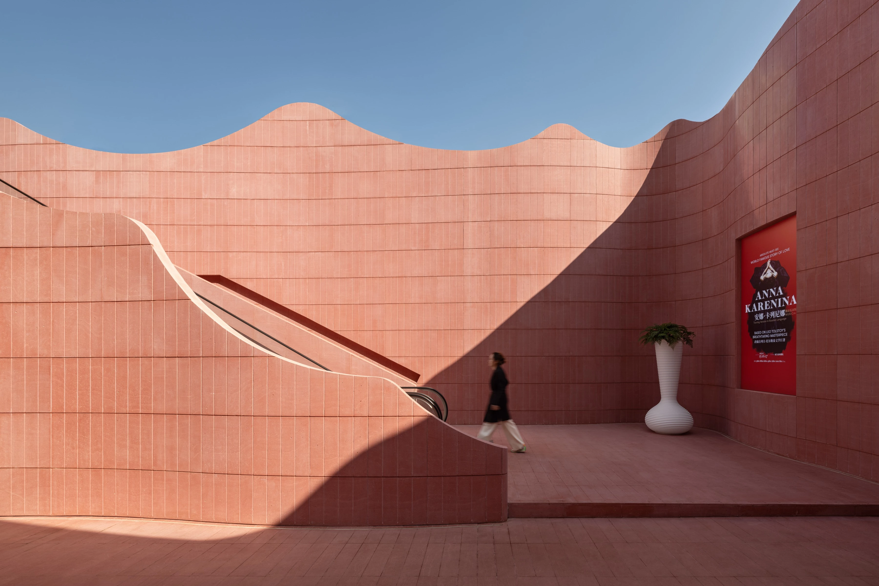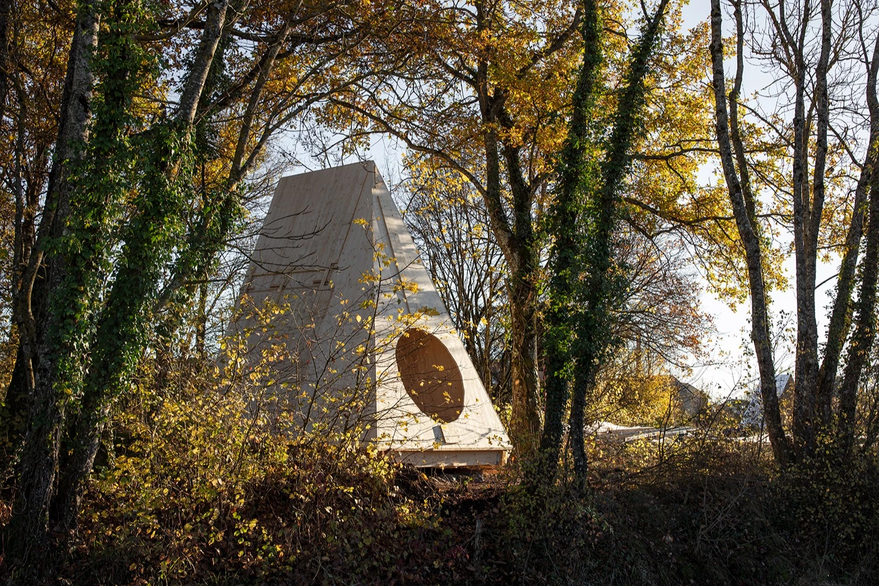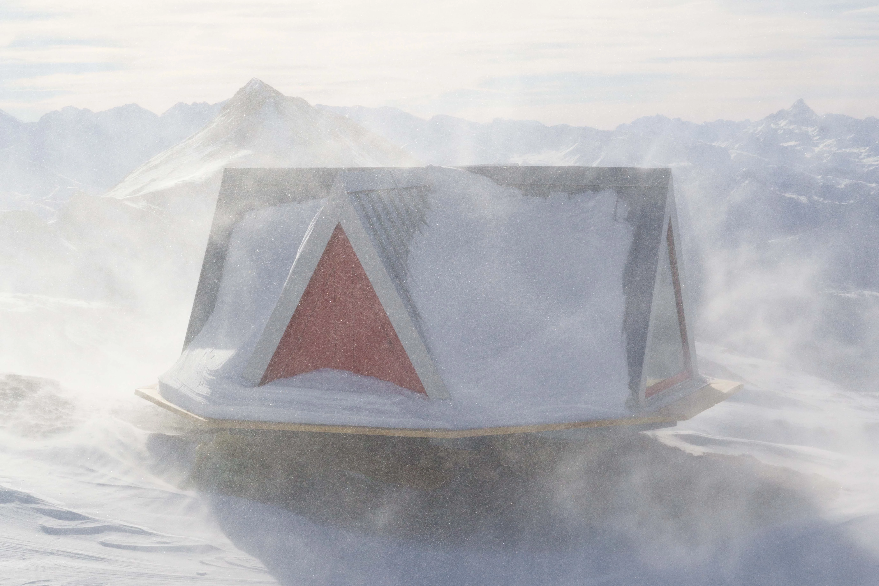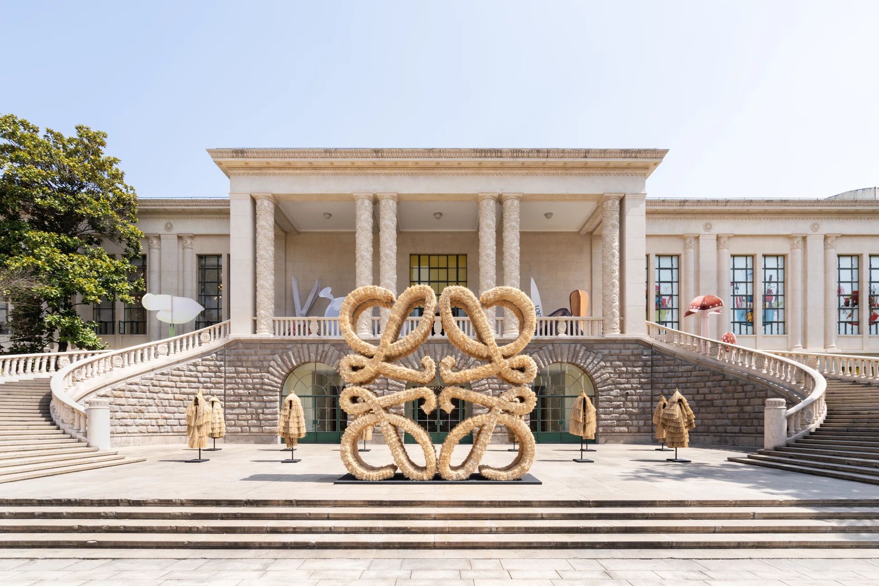挪威歐蘭 布雷克斯塔展館
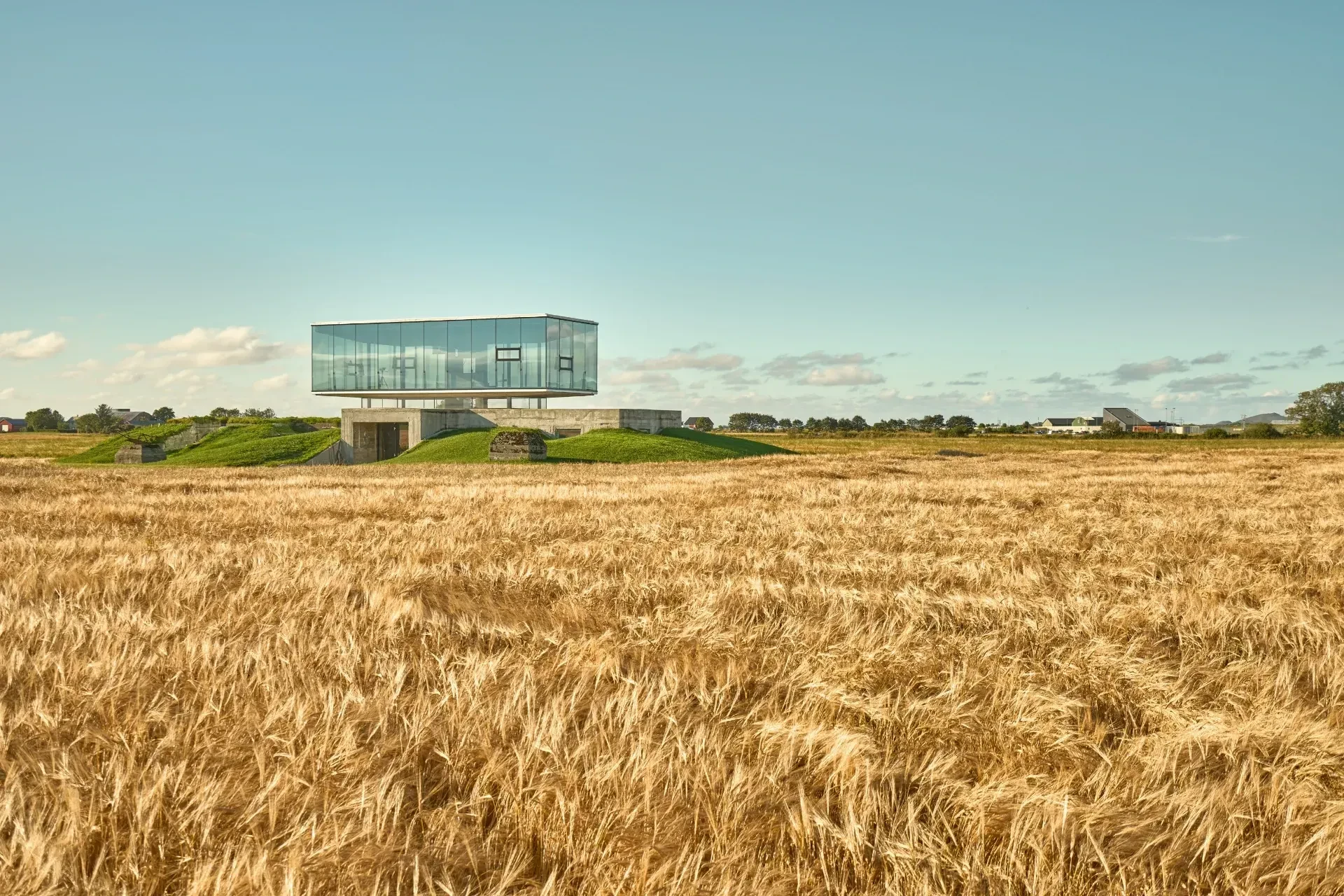
Pavilion Brekstad is a transformation of an old military bunker located at Fosen in Mid-Norway. Fosen is a beautiful peninsula with remarkable landscape meeting the Norwegian Sea in the west and the Trondheimsfjord in the east. The pavilions program is dynamic and is designed to be used for private and social events, lectures and customer visits associated with the farm nearby. The plan is open and flexible so it by refurnishing easily can adjust to different occasions.
"To see and be seen" is one of the main topics in the design of the pavilion based on an overall idea from the client. The pavilion's floating form and expression are an opposite to its previous function, where defense and attack behind thick walls are transformed and supplemented with sight lines and visual overviews. Besides, the primary materials in the new building are steel, glass and concrete, as well as elements of wood used to achieve a more tactile and warm atmosphere in the interior.
With a 360-degree panoramic view of nature, wildlife, and the air base, this has been achieved. The bunker's heavy and massive character is preserved, and concrete walls and texture is visible. Above the massive base is the pavilion's hovering and transparent construction giving a clear distinction between the old and new, heavy and light.
布雷克斯塔展館是一座舊軍事地堡的改造,其位於挪威中部一處叫福森(Fosen)的自然地區,是個風景秀麗的半島,西臨挪威海,東接特隆赫姆峽灣。該項目是個動態計畫,旨在用於與附近農場相關的私人和社交活動、講座和業主訪問。展館規劃開放且靈活,因此它可以通過輕鬆地重新裝修來適應不同的場合。
「看和被看」是展館設計的主要理念之一,基於業主的最初想像,設計師將概念發展的更加強大並穩固。如漂浮般的形式和之前作為地堡的型態相反,設計師重新定義厚實牆體的防禦和攻擊,並新增可觀賞視野的配置。此外,新建築的主要材料包括鋼材、玻璃和混凝土,以及用於在室內營造更具觸感和溫暖氛圍的木材元素。
自然、野生動物和空軍基地的360度全景已經擁有了。建築師保留地堡既有特徵,如厚重的混凝土牆和清晰可見的紋理;巨大地堡的上方是展館的懸空透明結構,在此,新與舊、重與輕的界限分明。










Principal Architects:Ola Spangen.Grímur V. Magnusson.Dag Spangen.Katrine Aursand.Tove E. Andersen.Elisabeth Krogh
Each Floor Area:93 ㎡ (Bunker).72 ㎡ (first floor)
Principal Materials:Concrete.Glass.Metal.Wood
Principal Structure:Concrete.M etal
Location:Brekstad, Ørland, Norway
Photos:Kristoffer Wittrup
Text:ASAS arkitektur
Interview:Grace Hung
主要建築師:奧拉.斯潘根 格里默.馬格努森 達格.斯潘根 卡特琳.奧桑 托芙.安徒生 伊麗莎白.克羅
各階面積:地堡 93 平方公尺.一樓 72 平方公尺
主要材料:混凝土.玻璃.金屬.木材
主要結構:混凝土.金屬
座落位置:挪威歐蘭布雷克斯塔
影像:克里斯多福.維特魯普
文字:ASAS 建築師事務所
採訪:洪雅琪

