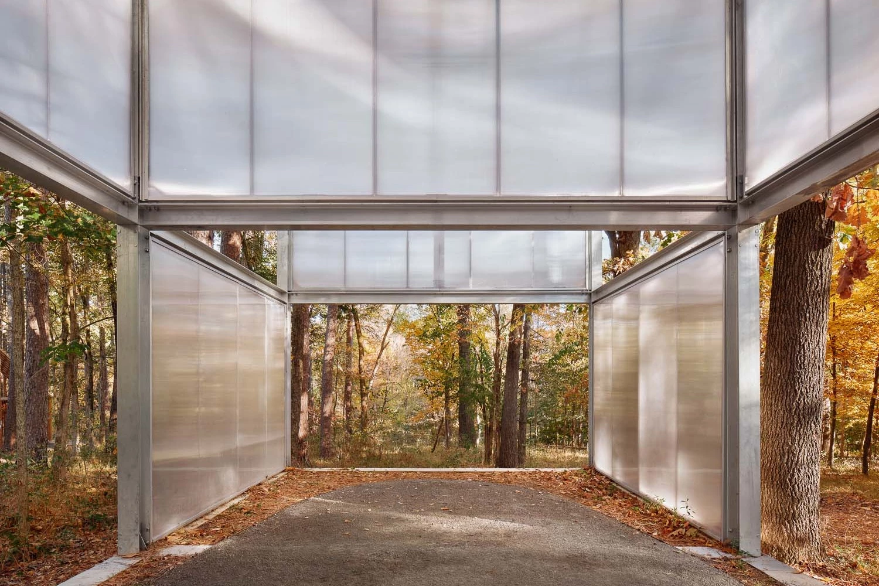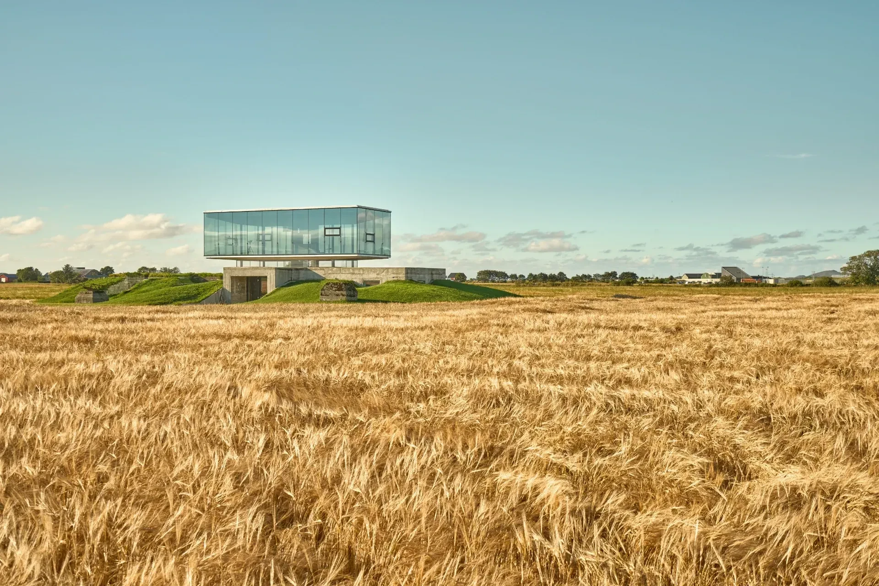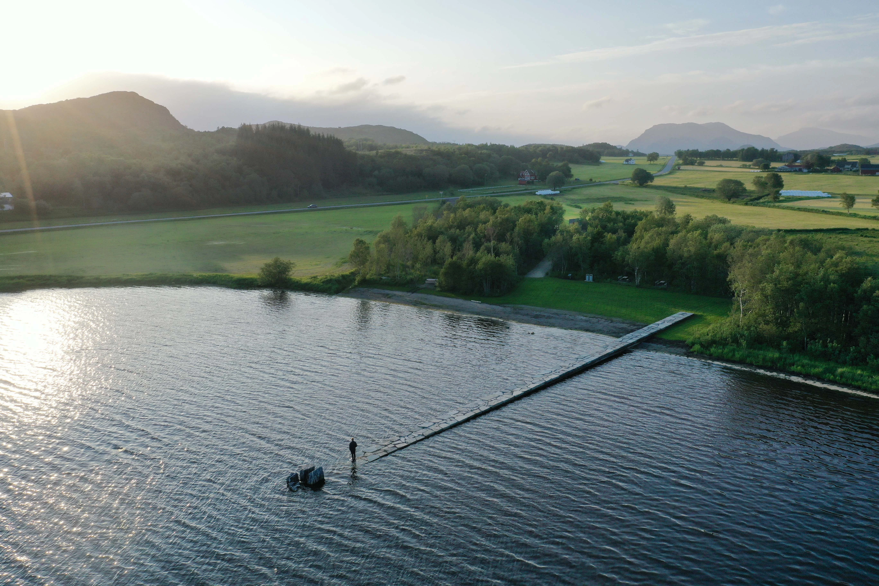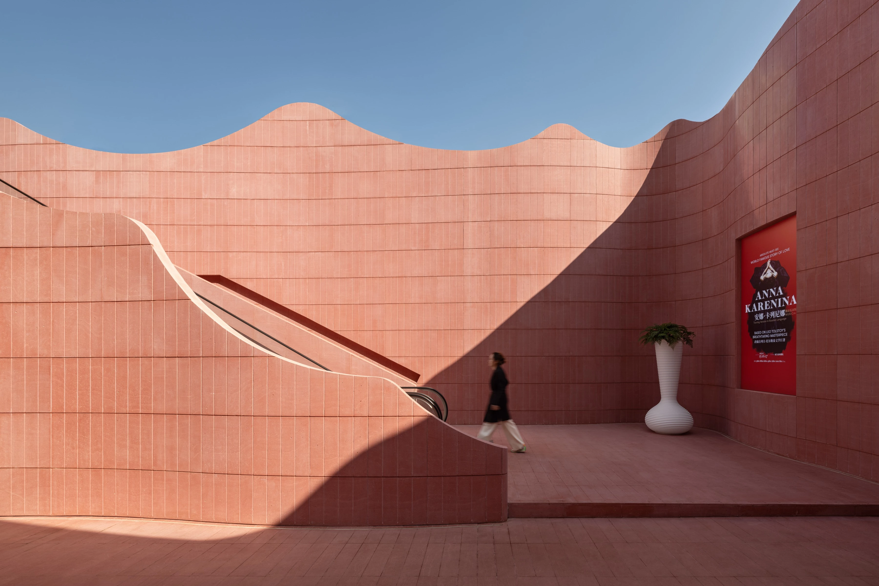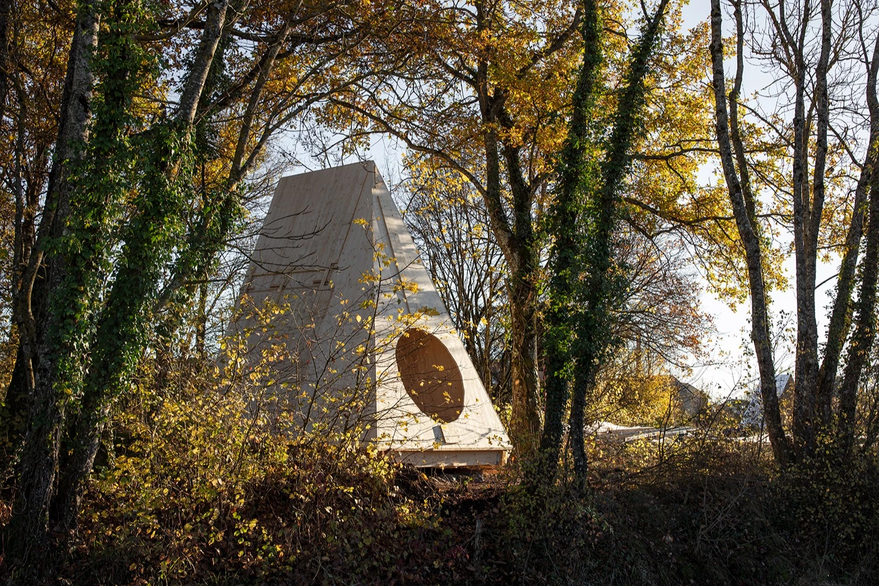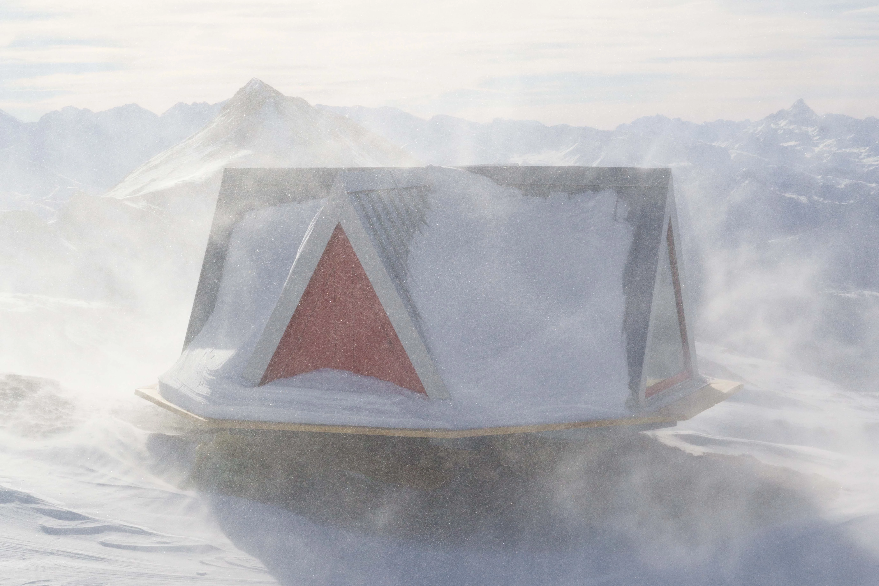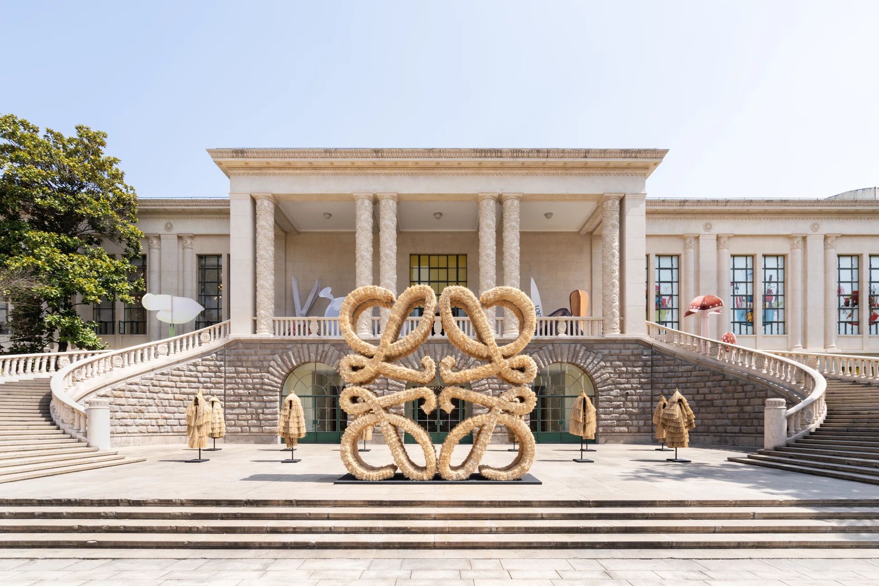法國巴黎 時空建築
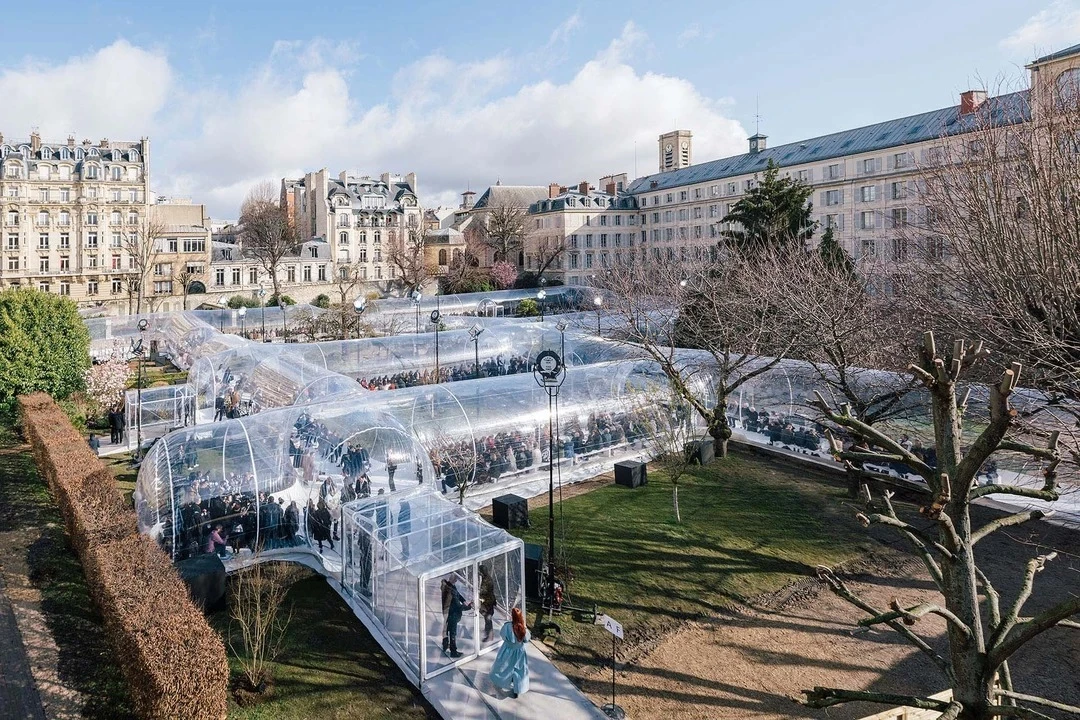
Felipe Baptista Oliveira presented his first autumn winter collection as creative director of KENZO in the V district of Paris. In the same place where the Romans once settled, René Descartes alternated thoughts of geometry and philosophy, Pierre and Marie Curie strolled while discussing their point of view on radioactivity, or the Situationists practiced la derive, two young Spanish architects, Isabel Collado and Ignacio Peydro, made sure during the last week of February 2020 that the itinerant and instantaneous architecture they had created worked properly for the event that was being produced for Kenzo.
Places remain and time flows. Maybe not. Isabel and Ignacio have long been determined to make instant cities, inspired by those imagined by Peter Cook for Archigram. Cities that flow through space-time, moving where society needs them. Before even finishing the degree, at the same university that Peter Cook himself directed, they imagined facades that flew and moved through the city detached from the building that once held them.
Since then, time has passed, but their interest in making architecture focus on life, on events, and not on style, is the constant that defines their work. "Architecture is about life, everything else is circumstantial" - they passionately affirm.
If the KENZO autumn winter 2020 collection is a collection inspired by nomadism and travel, in the richness of transit, the architecture that welcomes it is essentially nomadic. It is a living structure that practices the situationist derive, moving around the world without a pre-established destination. It also shares the transformable quality with the KENZO FW20 collection. As in previous DOSIS works - the studio founded by Isabel Collado and Ignacio Peydro in 2006 - the structure they have created is reconfigurable and transformable. It dynamically adapts to every situation and every location. It is a living structure that transmutes depending on the conditions of the ecosystem that hosts it.
費利佩.巴普蒂斯塔.奧利維拉 ( Felipe Baptista Oliveira ) 作為巴黎第五區凱卓 KENZO 的創意總監,在此展示了他的第一個秋冬系列時裝。這個地方,曾經是羅馬人 ( the Romans ) 的定居地,曾見證勒內.笛卡爾 ( René Descartes) 改變了幾何學與哲學的思想,皮耶.居禮和瑪麗.居禮 ( Pierre and Marie Curie) 在討論放射性的觀點時也曾在此漫步。如今,為了實踐情景主義的「漂移 ( la derive )」,兩名年輕的西班牙建築師,伊莎貝爾.科拉朵 ( Isabel Collado ) 和伊格納西奧.佩德羅 ( Ignacio Peydro ) 一同建造了一棟能讓人們感受瞬時與流動的建築,並在 2020 年 2 月最後一周之前再三確保這棟專為 KENZO 時裝活動打造的建築能在活動中正常運作。
在時間流轉下,或許只有地標得以永存……但也未必如此。深受彼得.庫克在《建築電訊》(Archigram)中發布的示意圖所啟發,伊莎貝爾和伊格納西奧一直以來都渴望創造一種即時城市:一座會隨著時空流轉,並會在社會需要時移到該處的城市。甚至在獲得學位之前,在彼得·庫克本人也執教的同一所大學裡,他們已經開始想像覆蓋在建築上的外牆片片脫離並飛越整個城市的畫面。
從那時起,隨著歲月流逝,他們在建築界的興趣轉而專注在生活和活動上,而不再執著於風格上了。這也奠定了他們作品的格調,他們熱誠地表示:「建築與生活息息相關,而除此之外的事物都能隨機應變」。
如果說 KENZO 2020 年秋冬季系列時裝的靈感來源綜合了游牧民族和旅遊中富含的流動意義,那麼最適合這項活動的建築也需要符合這個意義。這是一棟能夠實現情景主義者「漂移」的活動式的結構,不預設任何目的地且能在世界各地移動。這點恰好符合 KENZO 2020 秋冬系列時裝活動想要傳達的精神。同樣都是來自多西斯 ( DOSIS ),也就是伊莎貝爾.科拉朵和伊格納西奧.佩德羅於 2006 年成立的工作室的作品,這棟他們親手打造的建築建構也能夠重新搭建並進行轉移,不僅能靈活地適應每個地方的每種環境,更是一種能根據當地生態系統條件而變化的活動式結構。







Architects:Isabel Collado․Ignacio Peydro․Luis Francisco Núñez․Irache Portillo․Claudia Alonso˙Alberto Bandín․Beatriz Sanz
Show Producer:Bureau Betak
Engineering Consultans:Tristan Simmonds․Juan Lastra
Membrane Manufacturing:Arquitextil - Lastra & Zorrilla
Building Area:1,500㎡
Location:Paris, France
Photograph:imagen subliminal || Miguel de Guzmán+Rocío Romero
Aerial Photograph:DCOMDRONE, Jean-Phillippe Dollet
Interview:Rowena Liu
Text:DOSIS
Collator:Sophie Huang
建築師:伊莎貝爾․科拉多 伊格納西奧˙佩德羅 路易斯˙弗朗西斯科․努涅斯
伊拉什․波蒂略 克勞迪婭․阿隆索 阿爾貝托˙班丹 比阿特麗斯․桑茲
節目製作人:杓洛˙貝塔克
工程顧問:特里斯坦˙西蒙茲 胡安․拉斯特拉
薄膜製造商:阿奎替尼-拉斯特拉&佐裡利亞
建築面積:1,500 平方公尺
地點:法國巴黎
影像:潛意識圖像||米格爾․德˙古茲曼+羅西奧․羅梅羅
航空影像:無人機, 讓․菲利普․多利特
採訪:劉湘怡
文字:多西斯
整理:黃姿蓉
We approach architecture from a wide range of disciplines and practices, from history and theory to digital manufacturing, from urban planning to building information modeling, to provide our clients with extraordinary pieces of design and architecture that always surpass their initial expectations, constantly taking care of all processes from inception to inhabitation to make projects evolve within the desired budget and schedule.
We love what we do so you love where you live.
UNDERSTANDING SOCIAL, HISTORIC, PROGRAMMATIC & ENVIRONMENTAL PRECEDENTS
The first step to make in every design process is the deep understanding of the undertaken project. Before we make any design decisions we need to make sure that we aim towards the fulfillment of our clients needs and the society that will be affected by the implementation of the intervention to be done. We are extremely conscious of the implications of each decision that we make and, us such, we take special care in the preliminary study of the precedents that affect the project. This approach helps us focus with preciseness the direction in which imagination and creativity should be triggered to guarantee that architecture & design is activated as a means of overall progress and advancement.
CREATIVITY & IMAGINATION AS DRIVING FORCE OF DESIGN
Once we have a thorough understanding of the project, we believe that imagination and creativity are the core values that drive the advancement of our discipline. We challenge the limits of architecture and the building industry to achieve extraordinary results. As a consequence we operate within the border of the contemporary to push built form to unprecedented outcomes.
GET THINGS DONE!
We are not utopians. Even when we aim to work at the front edge of design, architecture and the building industry, we understand the complexity of the process of becoming. Anything that becomes true has to fulfill a complex set of requirements that draw the road towards fulfillment. Feasibility is the complementary core value of our studio. Once we set the objectives of the project through the action of creativity, we operate within a system of pragmatism to guarantee that things get done.
TECHNOLOGY EMPOWERS DESIGN CREATIVITY
We use technology to achieve feasibility. Computation & technology multiplies the capacity of our capabilities, allowing the advancement of disciplinary processes and the control of all design & build phases. From design drawings to manufacturing, from visualization & simulation to quantification and specification of materials, we use computational systems & technologies to implement, share and produce architecture & design.
We are experts in the forefront of design and manufacturing technology. With training in the Center for Bits and Atoms at the Massachusetts Institute of Technology’s Media Lab and with over 10 years of experience in the use of BIM technology and parametric design we are leaders in the application of technological advancement for creative purposes.

