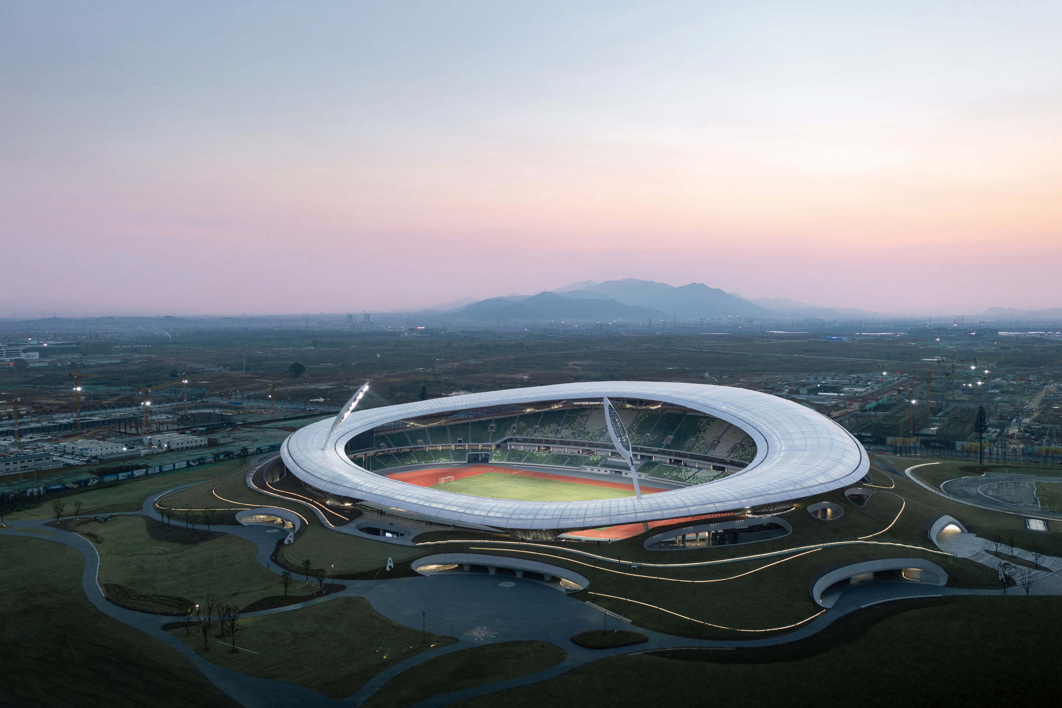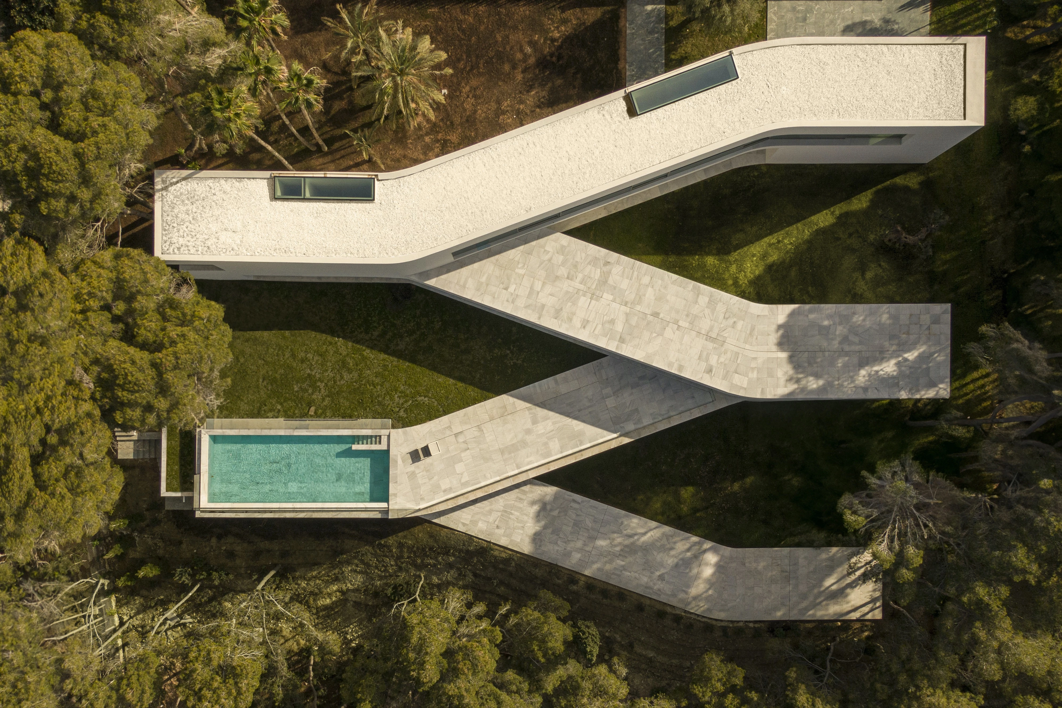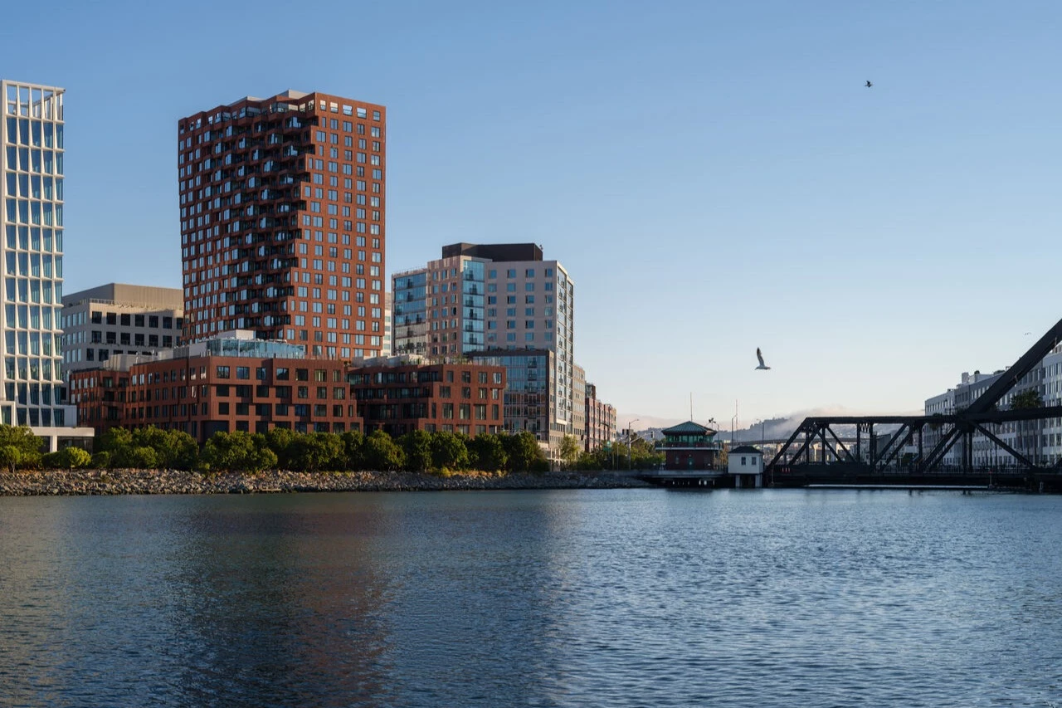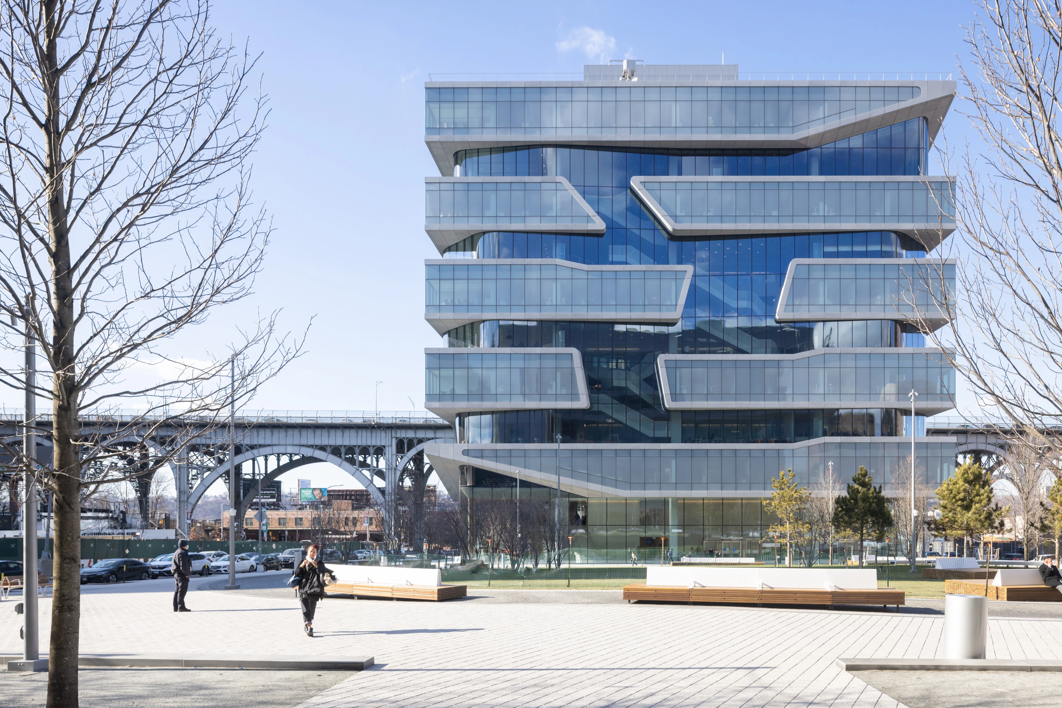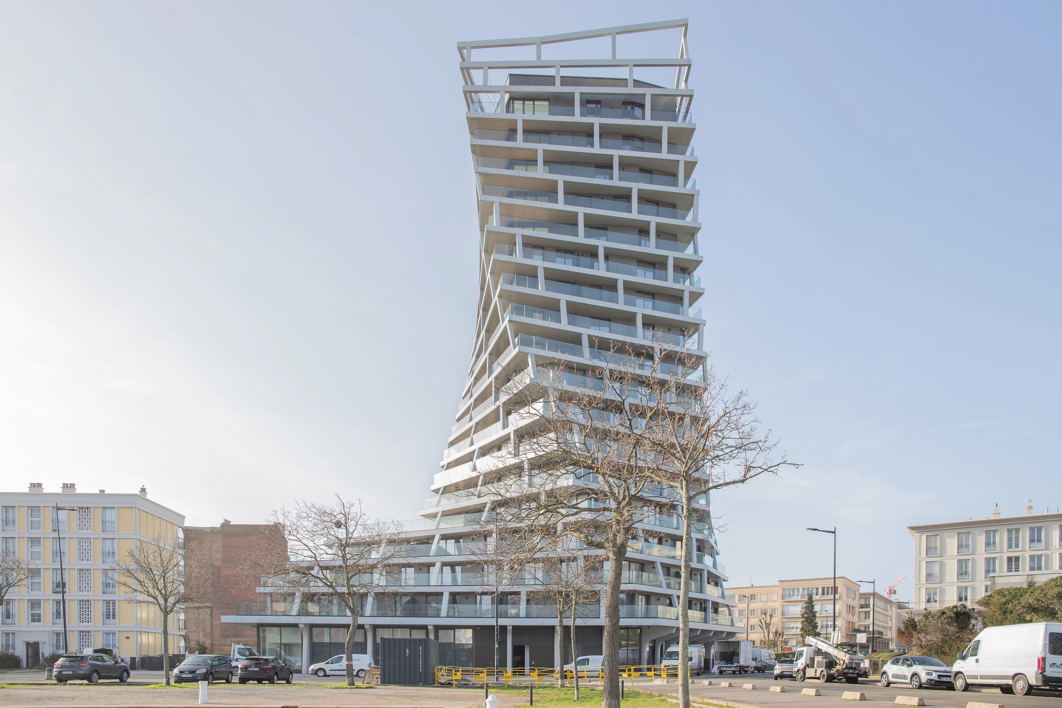法國奧爾良 CO'Met|體育館暨展演會議中心
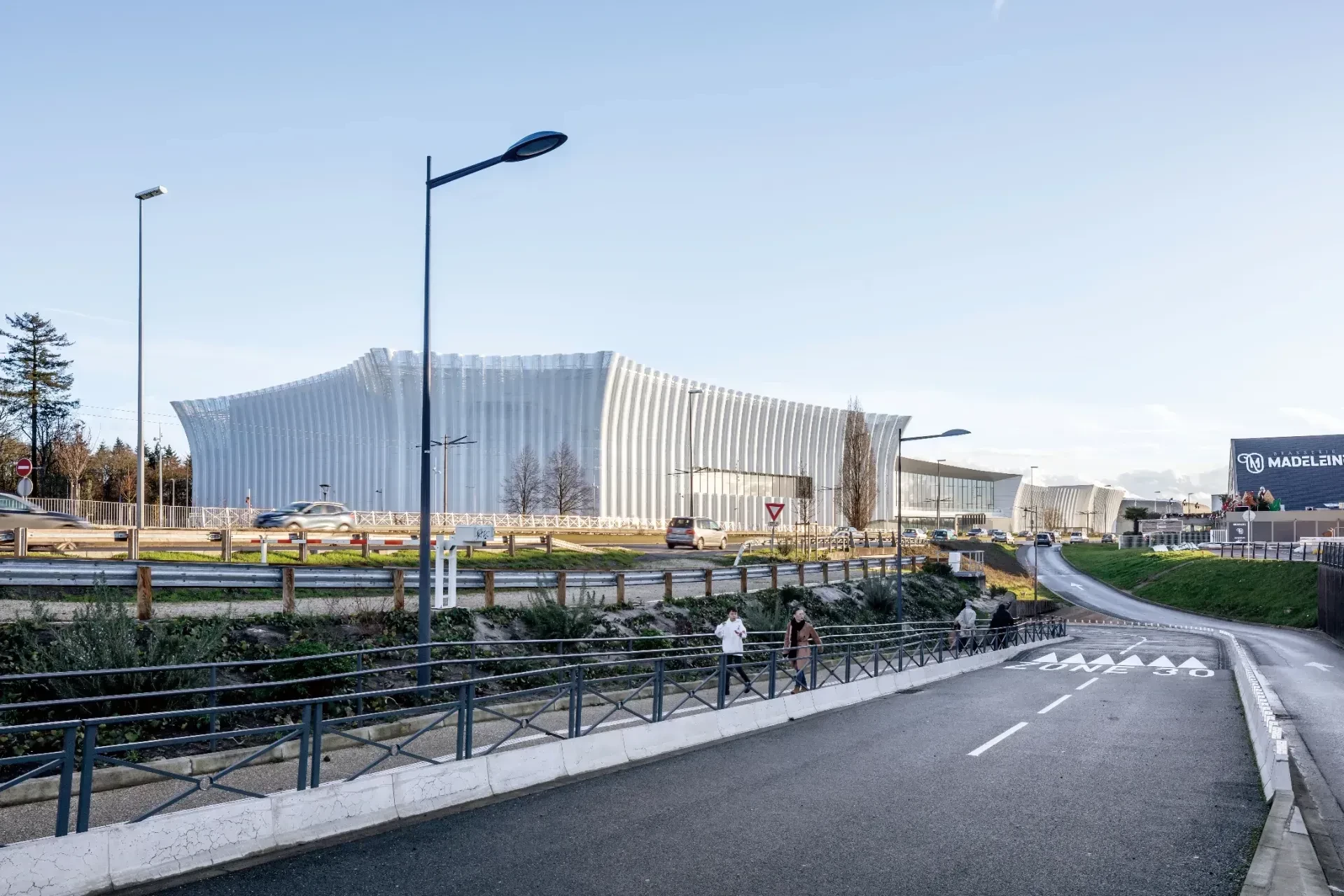
Co'met brings together three distinct programs in a new and powerful architectural image. The Arena, the convention center and the exhibition center come together in a spectacular sequence along the southern entrance to Orléans. The whole constitutes a vast multifunctional facility, a unique tool for sports, culture and events. By installing the functions in a way that is both distinct and continuous, Co'met drastically changes the perception of the entrance to the Orleans metropolis. As a counterpoint to the large functional volumes, the image of Co'met is all lightness and clarity. The undulating drape of the facade envelops the Arena and extents out over all the facilities. The image is unitary but punctuated by the variation of curves that play with the variation of light and the changing sky. By floating in front of the buildings, the façade creates transparencies, suggests silhouettes, offers depths of field. At night Co'met is metamorphosed by a subtle lighting and it is a completely new image that appears.
Co'met 以全新且強大的建築形象,匯集了競技場、會議中心和展覽中心等三種性質不同的使用空間,成為結合體育、文化和活動的獨特計畫。團隊通過獨特且連續的方式安排布局,徹底改變了人們對奧爾良大都市門戶的看法。作為大型建物,Co'met的形像輕盈且清晰。立面起伏的懸垂感包覆著競技場,並一路延伸所有設施。觀者視覺會隨著光線有所變化,更藉由這些曲面創造陰影與景深。到了晚上,建物又會在微妙的燈光下變形,展現出全新樣貌。


The 10,000-seat arena is designed to be modular and adaptable to all kinds of cultural and sporting events. The convention center is a direct continuation of the arena and the exhibition center: numerous scenarios for combining all or part of the spaces offer a unique tool that will function all year round.
其中,擁有一萬個座位的體育場採用模組化設計,以適應各種文化盛事和體育活動;會議中心則是體育館和展覽中心的延續場域,為多元場合提供用途,並適合全年使用。


The project is part of an ambitious sustainable development approach. The project is part of an ambitious sustainable development strategy. All 3 buildings are geothermally heated. The scale of the project and the pooling of its different programs make it a leading example in France of how a building's thermal requirements can be met by renewable energy. The construction shows great frugality: the design of the facades is based on lightness and therefore on the use of a least amount of material. In the interior spaces, the concrete structure is left exposed, without any added material. A minimal consumption of resources that creates a serene and solid scenery, attuned to events atmosphere.
此外,該項目是一場深具野心的可持續發展策略,包含三座建築均採用地熱供暖系統。藉由該案的規模及多元機能的匯集,使 CO'Met 成為法國境內通過可再生能源滿足建築物熱需求的領先範例。建築在在表現出極大的節能性,像是立面設計以輕盈為基礎,因此使用的材料最少。此外,在內部空間中,混凝土結構裸露在外,沒有堆疊多餘材料。建築師以最少的資源消耗創造出寧靜而堅實的風景,與活動氣氛相得益彰。




Principal Architects:Jacques Ferrier.Pauline Marchetti (Ferrier Marchetti Studio)
Collaborating Architects:Chaix et Morel Associés.Populus
Structural Engineering:SETEC TPI
Contractor:Ferrier Marchetti Studio with Chaix et Morel Associés.Populus/TER(Landscape)/BOA(Light)/Peutz(Acoustics)
Character of Space:Arena.Exhibition center.Convention center
Building Area:52,000 ㎡
Principal Structure:Stamped and raw concrete.Steel cladding + Perforated aluminium sheet leading(Facade)/Raw quartz concrete with a resin surface treatment(Flooring)
Location:Orléans, France
Photos:Luc Boegly
Text:Ferrier Marchetti Studio
Interview:Jason Chen
主要建築師:雅各.費里埃 波琳.馬爾切帝(費里埃.馬爾切帝工作室)
合作建築師:Chaix et Morel聯合公司.Populus
結構工程:SETEC TPI
施工單位:費里埃.馬爾切帝工作室.Chaix et Morel聯合公司.Populus/TER(景觀)/BOA(燈光)/Peutz(聲學)
空間性質:體育館.展覽中心.會議中心
建築面積:52,000平方公尺
主要結構:沖壓混凝土.鋼材+穿孔鋁板(立面)/樹脂表面石英混凝土(地坪)
座落位置:法國奧爾良
影像:呂克.博格利
文字:費里埃.馬爾切帝工作室
採訪:陳宗瑩

