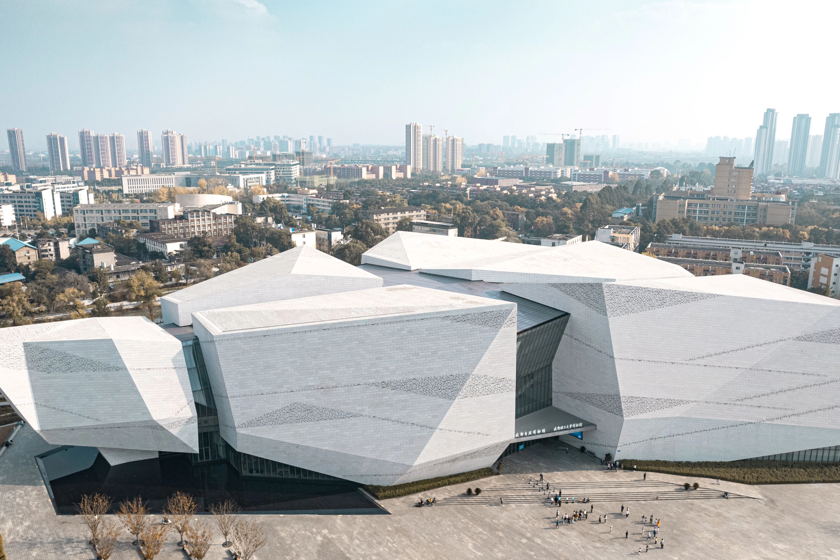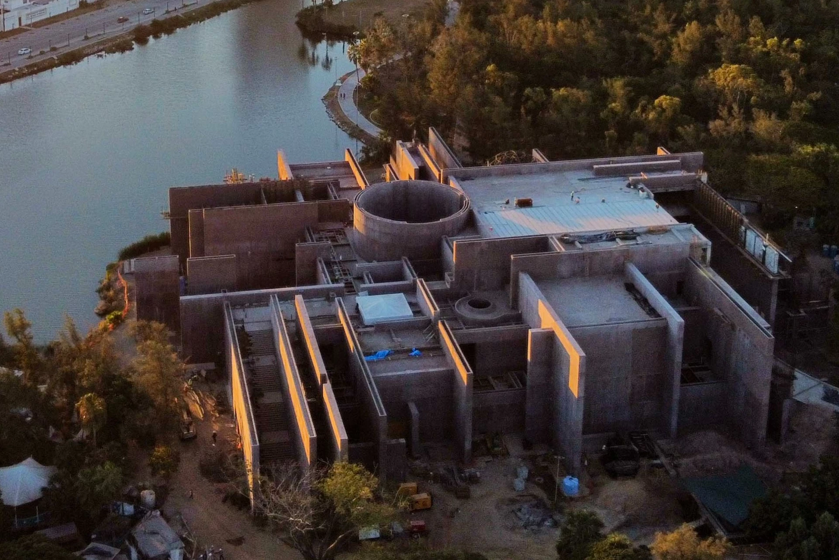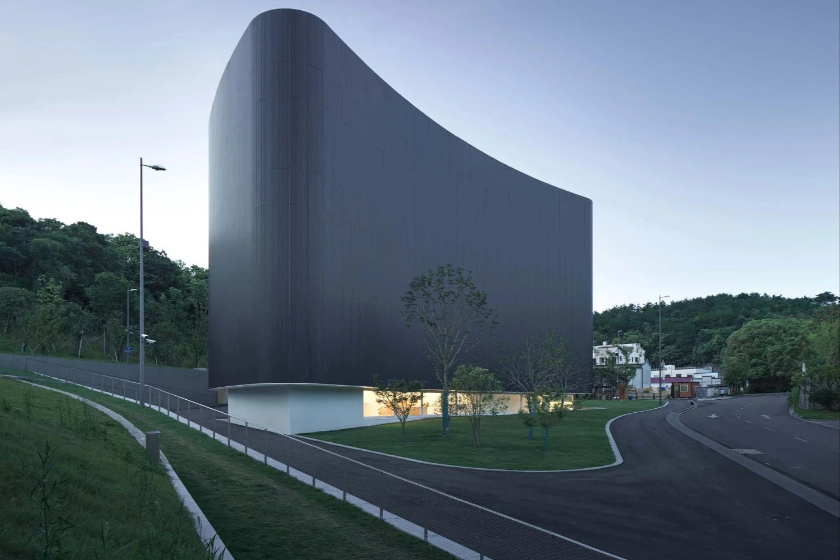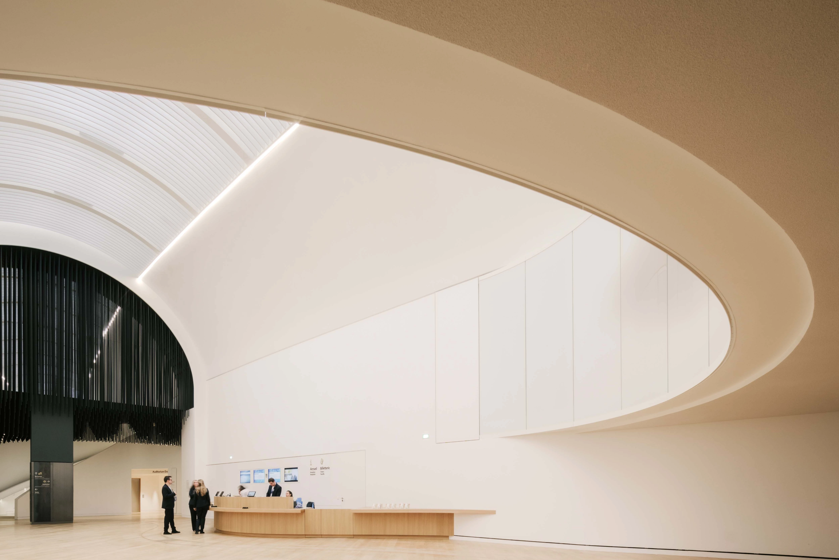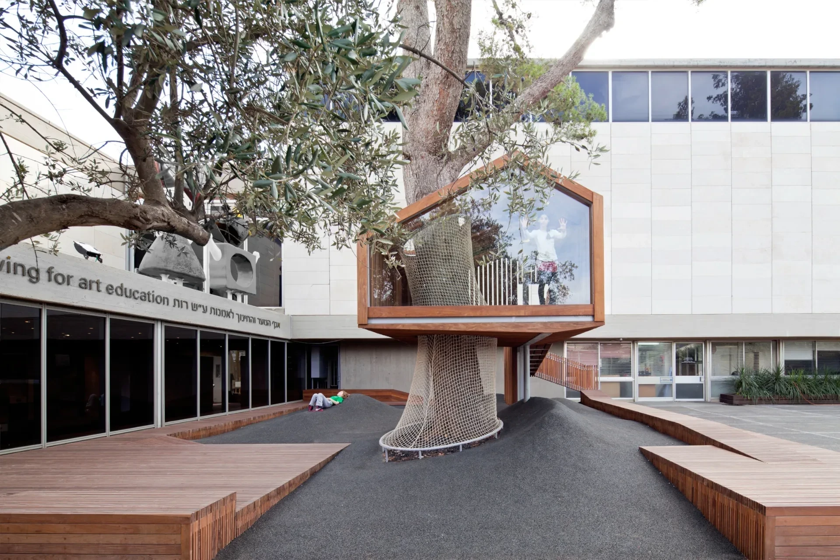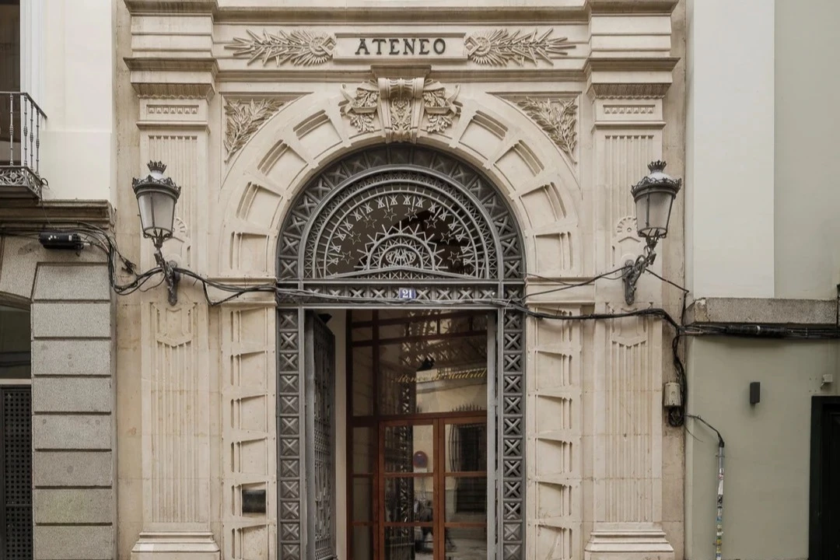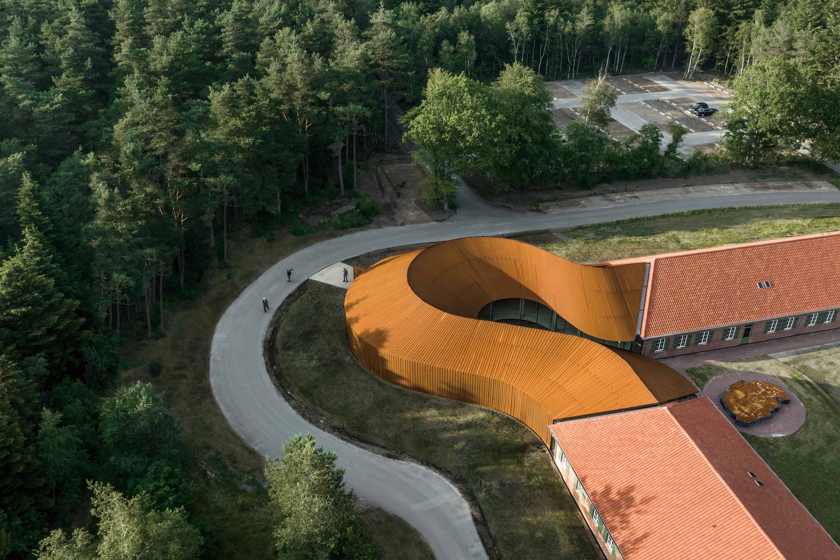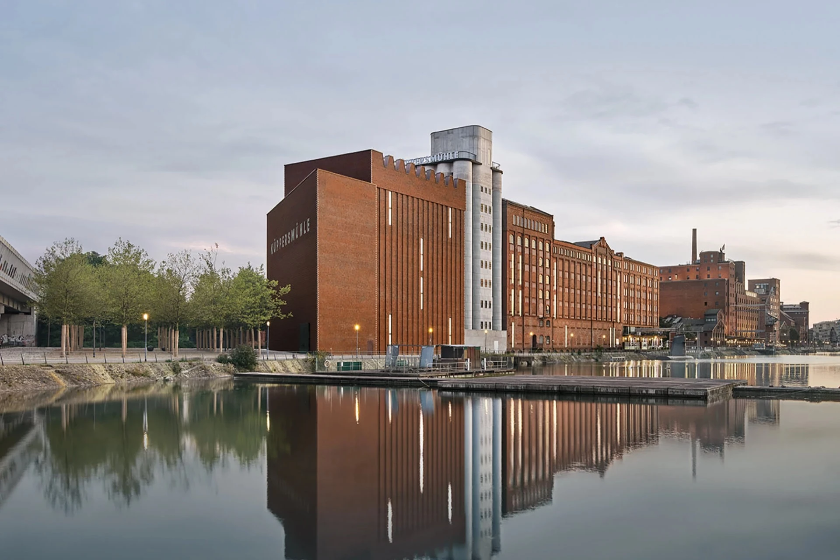中國上海 八分園
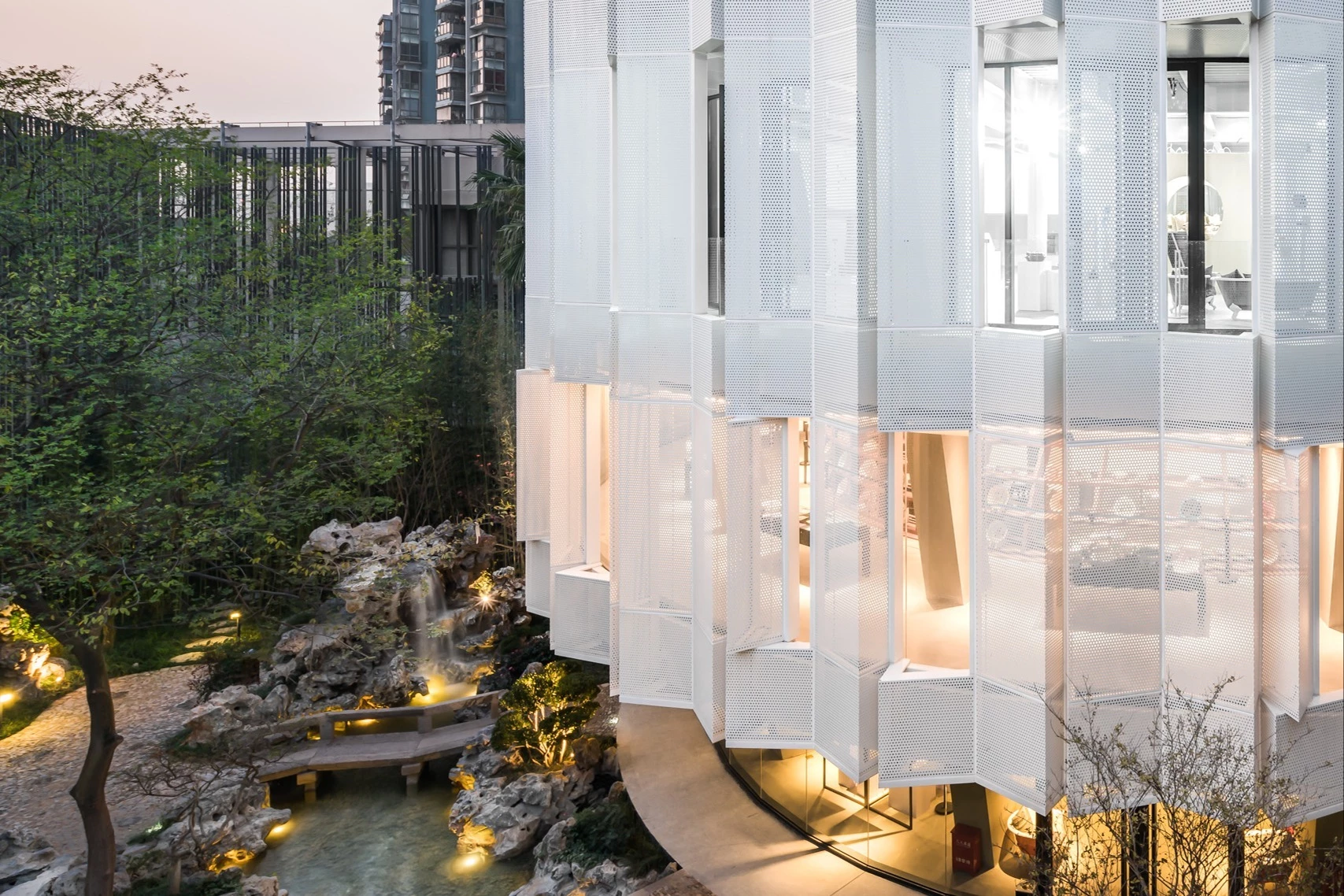
Eight tenths Garden is an art museum dedicated to arts and crafts, which can also be used as a venue for the conference in the idle hours. It has a coffee shop, a library, offices, bed and breakfasts, as well as a restaurant, study rooms and chess rooms. It is a micro cultural complex in all. It was originally a sales center. The sales center was one of the two-story buildings on the street’s triangular corner, with a four-story circular hall embedded on the top of it.
八分園是一座專門展示藝術和手工藝品的藝術博物館,閒暇時亦可用作會議場所。其內部包含咖啡廳、圖書館、辦公室、民宿,以及餐廳、書房和棋牌室等,是一個微型的文化綜合體建築。本案原基地為街道轉角處的二層樓銷售中心,樓頂嵌有四層樓高的圓形大廳。
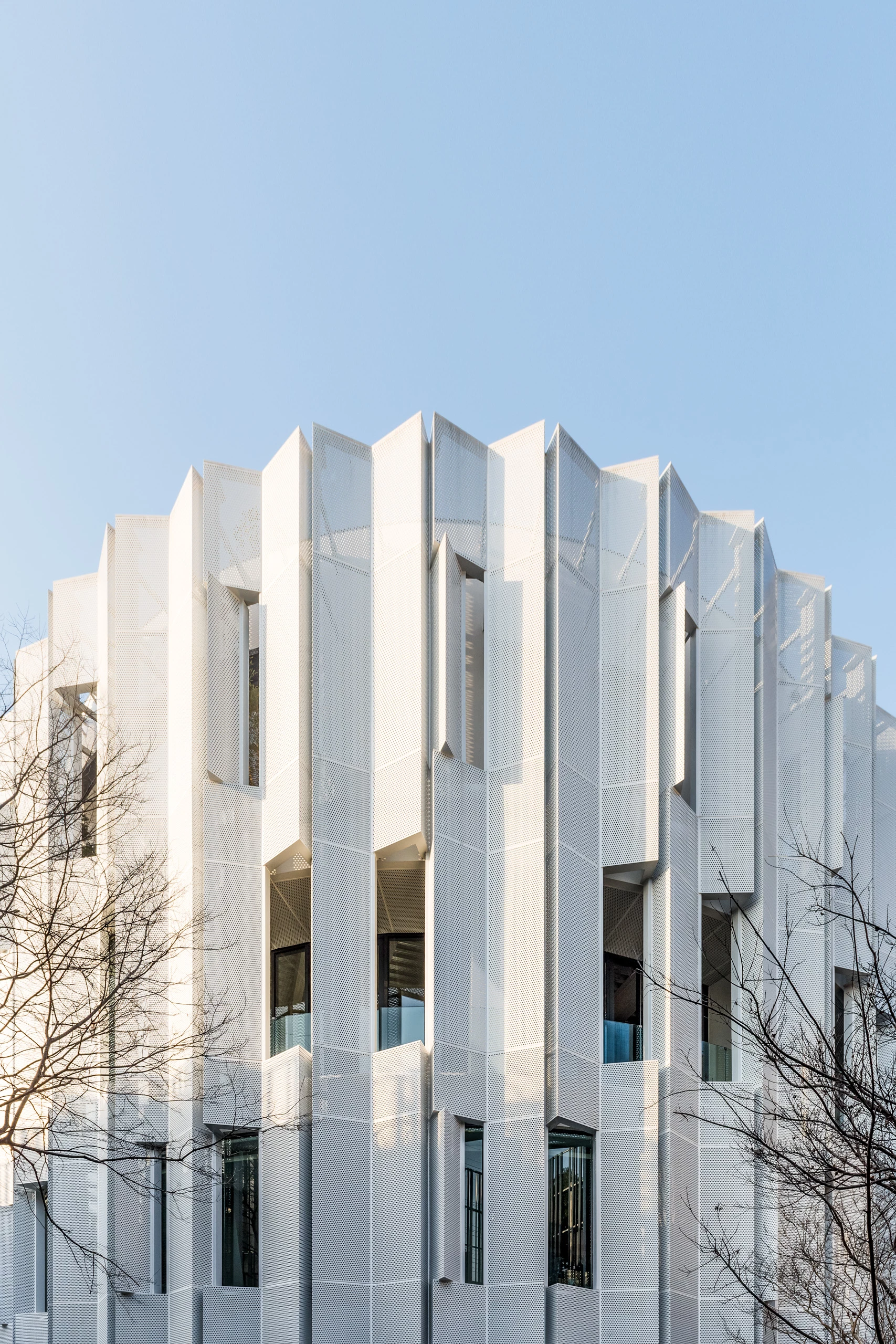
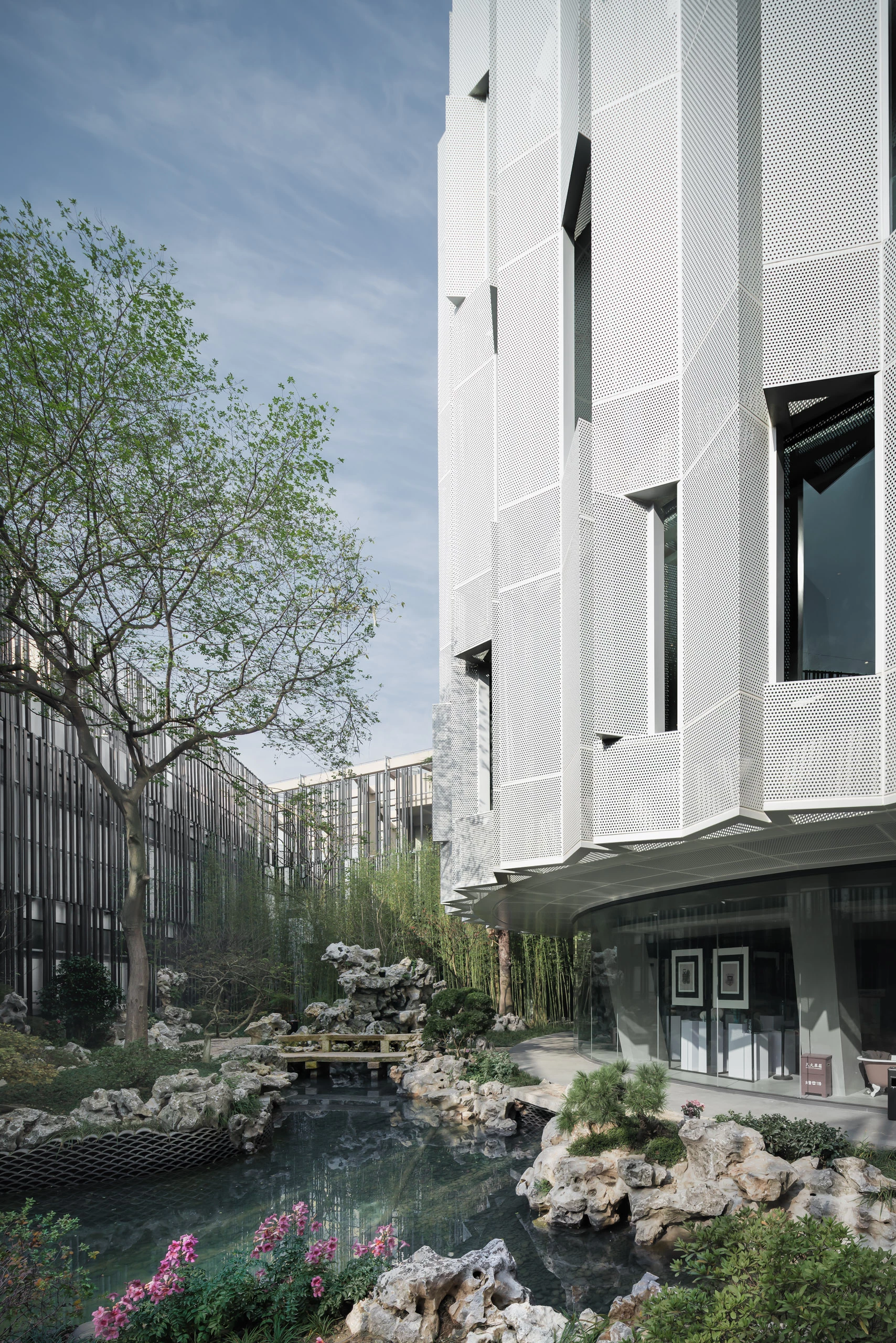
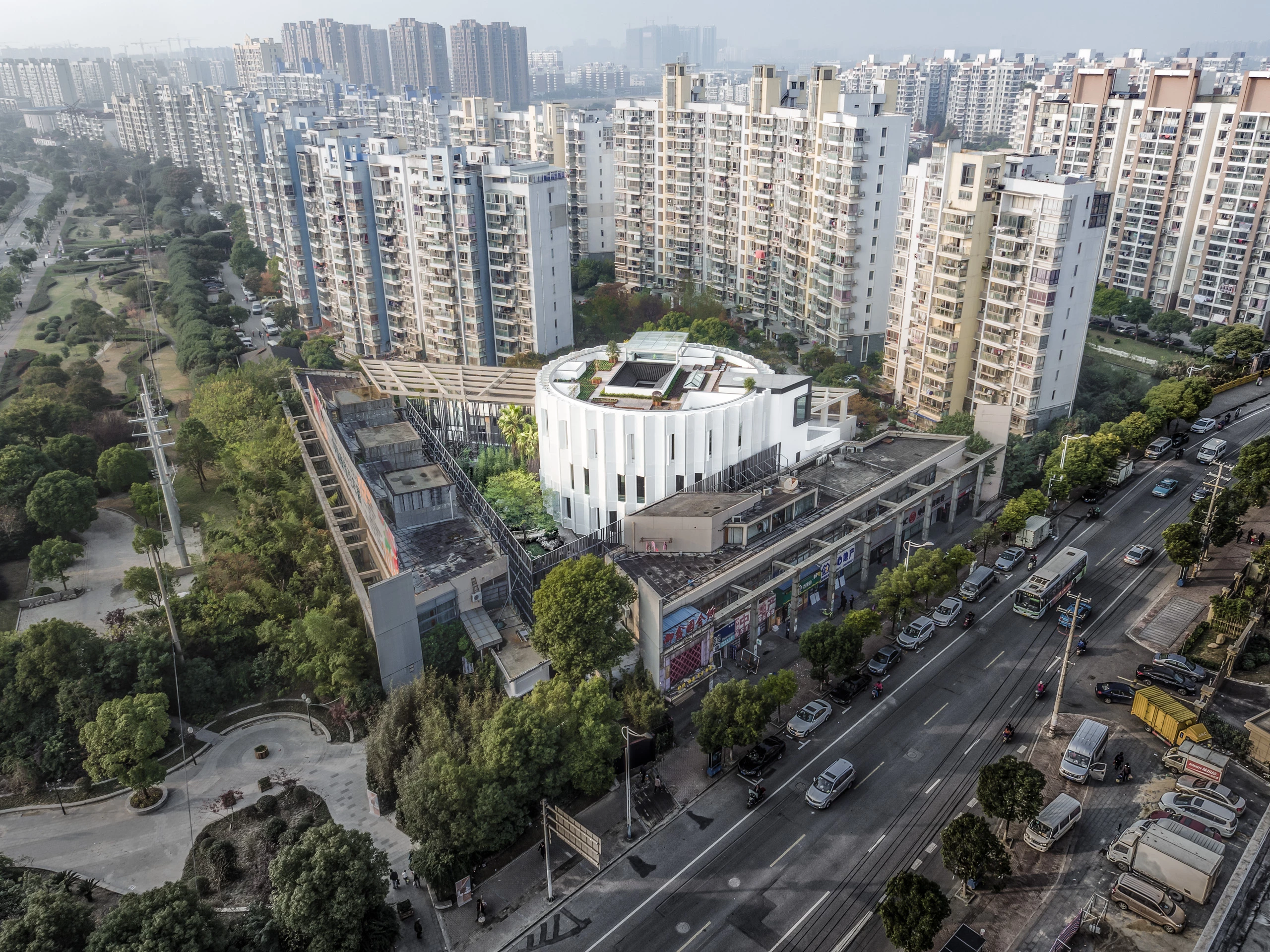
We hope the building could reveal the spirit of Shanghai. The spirit of Shanghai is life based, which is a richness not only pleasant but also restrained. Thus, the space of this 2000 square meters’ building should be abundant in variation but also has a connection with each other. We do not want the obsessive minimalism, nor do we want an exaggerated scene which lacks of connections. We used antithesis to unfold the space. The garden in the outside represents complexity, inside building, in the other hand, shows simplicity. But these simplicities are somewhat different. The art museum should be contracted and powerful, but the study room and the restaurant next to it should be warm and soft. The joint offices on the third floor would be close to rough, and the bed and breakfast on the fourth floor goes back to a restraint of elegance. People could easily read a spirituality from it. On the top of the roof, we pay tribute to the ancient literati garden by placing a vegetation garden.
團隊期望這棟建築能夠彰顯上海精神――以生活為基礎,一種既愉悅又內斂的豐富性。因此這棟 2000 平方米的建築空間既要有層次的變化,亦要有相互間的連結。非執著的極簡主義,也非缺乏連結的誇張場景,而是使用對立面來展開空間。自外部的花園繁華,漸進入內部建築的簡約,再到藝術博物館作為場域重心,兩旁的書房和餐廳則以柔和平衡。三樓的聯合辦公室粗獷、四樓民宿則回歸內斂優雅。在屋頂的頂層更選擇向古代的文人園林致敬,規劃為一座植被花園。
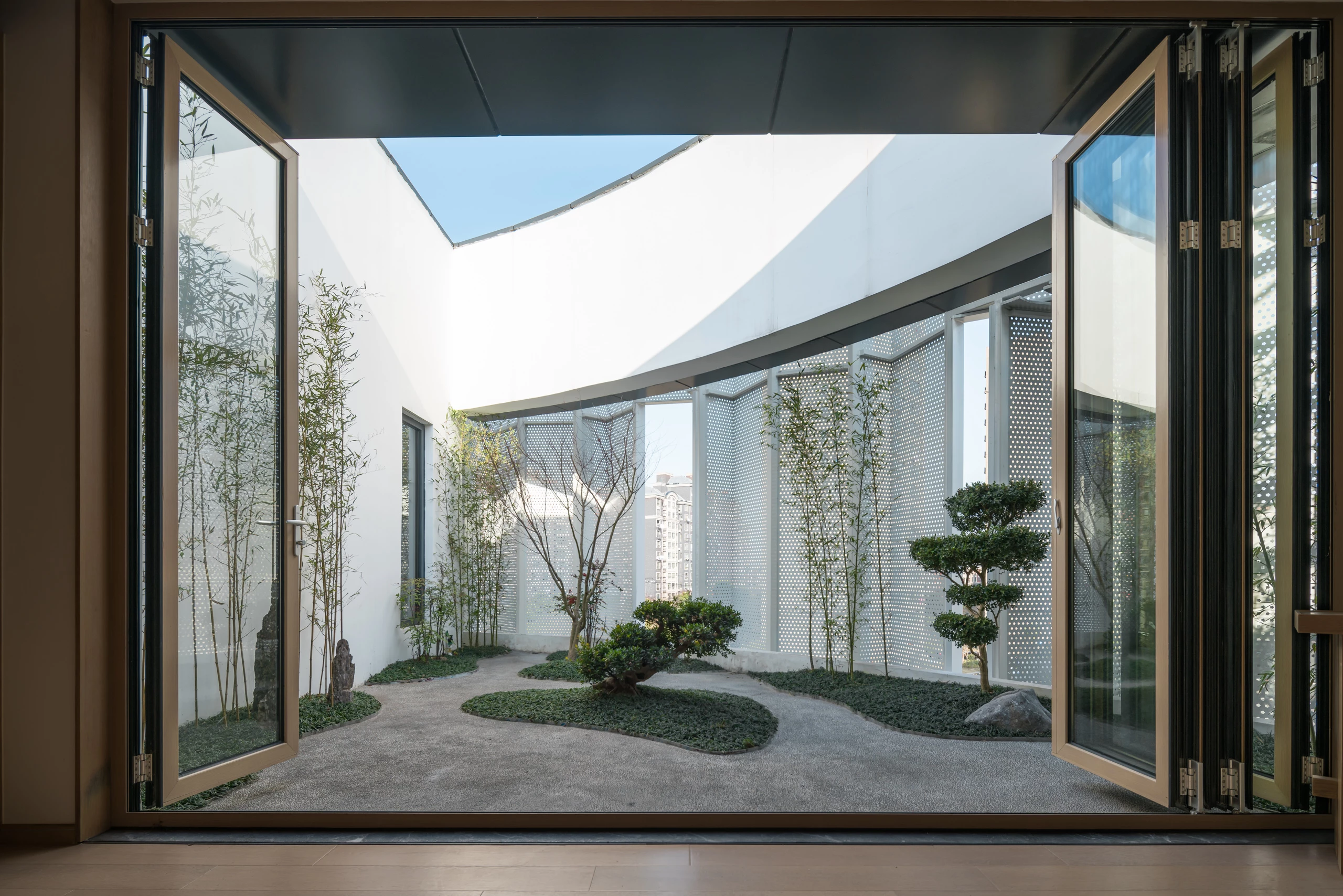
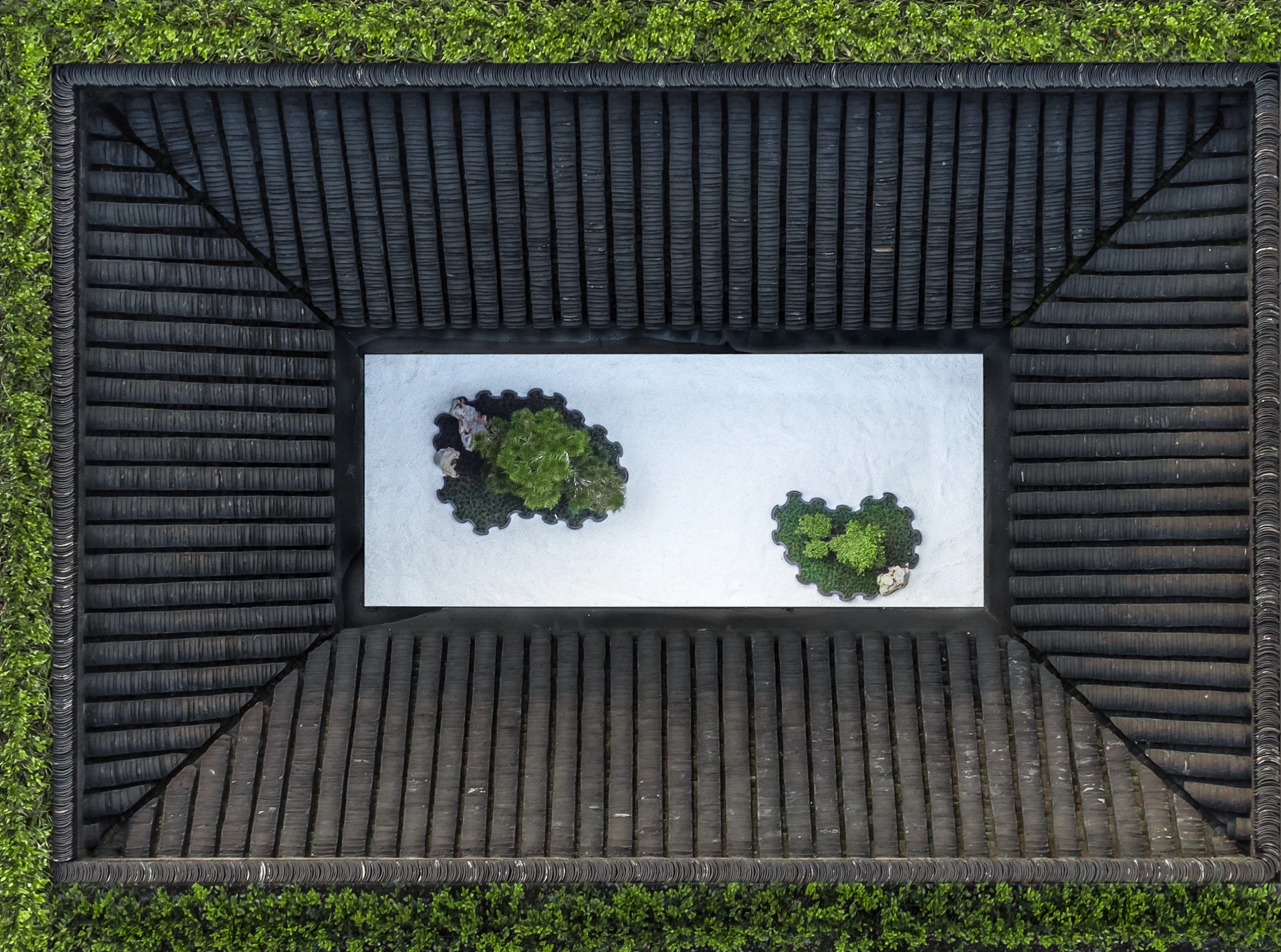
The bed and breakfasts on the fourth floor is hidden surprise of the whole Eight tenths Garden. Each BNB has a courtyard in the air. There settles a “four water belongs to the hall” patio in the public area. The courtyards are contemporary Chinese courtyards, originated and refined from the painting of Chou Ying, which is a practice of the vertical city, trying to build a real villa in the air.
Our designed part is adhering to the neighborhood committee and the street shops. Inside the courtyard, we have two back walls in addition to the garden hall, which hangs plenty of air conditioning and a variety of pipes. We used a curtain as a fencing wall to insulate this cluttered environment from the Eight tenths Garden.
四樓民宿是八分園的驚喜所在,每棟民宿都擁有一座空中庭院,公共區域更設有「四水歸堂」的天井。這些院落源自周瑛的畫作,是對於城市的一種實踐和提煉,並試圖打造真正的空中別墅。庭院中除了花園大廳,亦打造兩面後牆將管線藏入,並以窗簾分隔,將這個雜亂的環境與花園隔絕。
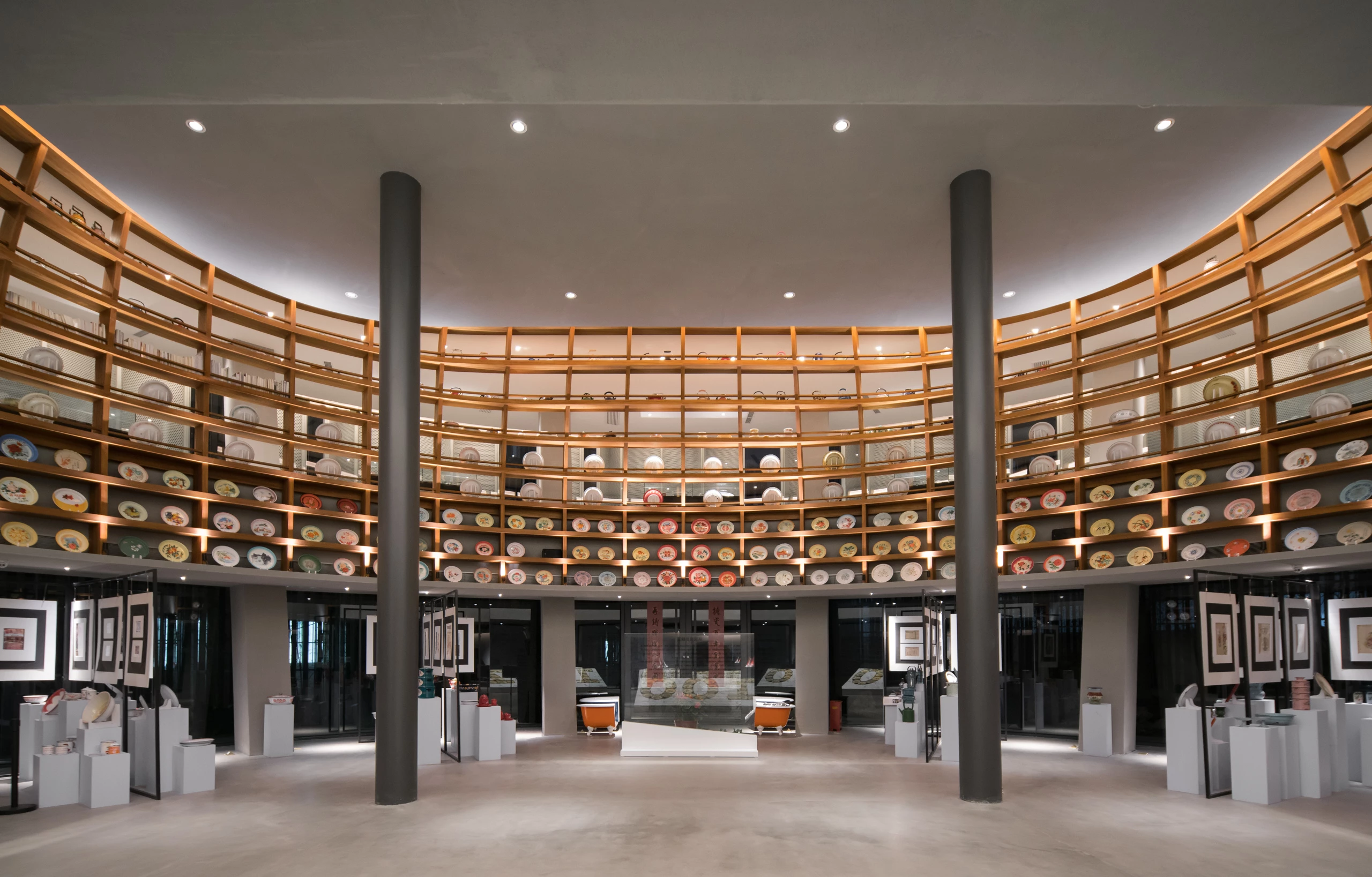
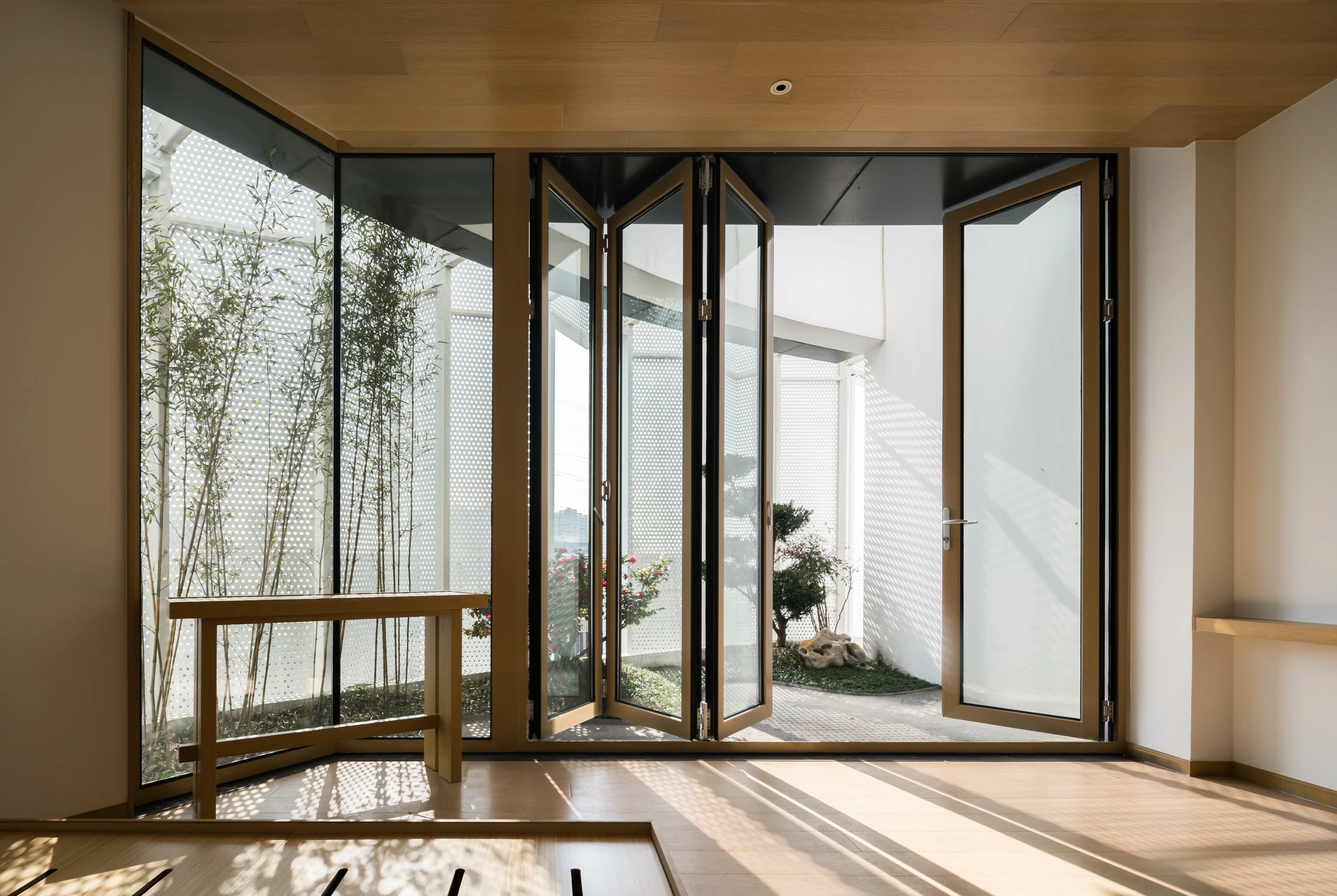
For the fencing wall, we tried corrugated board, glazed tile, perforated aluminum (pattern is the pixel style of the “thousands of miles mountains and rivers”), aluminum grille with vertical green. We refused to use the vine green wall, cause the style of the wall is not important but must be black and must not be completely sealed. Only this kind of fencing wall could give a contrast from the surroundings to the Eight tenths Garden, making it a rebirth place raised from the old place. The galvanized frame is also part of the old thing, while the black grille is new. The pattern is not important, but the final size of the pattern should be study case it determines the aesthetic details. Only black can split the fencing walls and old things and become the background of the central gorgeous round curtain modestly.
為與周圍的環境形成對比,團隊選擇將圍牆翻新為黑色,並選擇保留舊鍍鋅框架,細心處理所有美學細節,使八分園成為一個新舊合併的場域。以「黑」分割柵欄牆和舊構造,適度地成為中央華麗圓簾的背景。
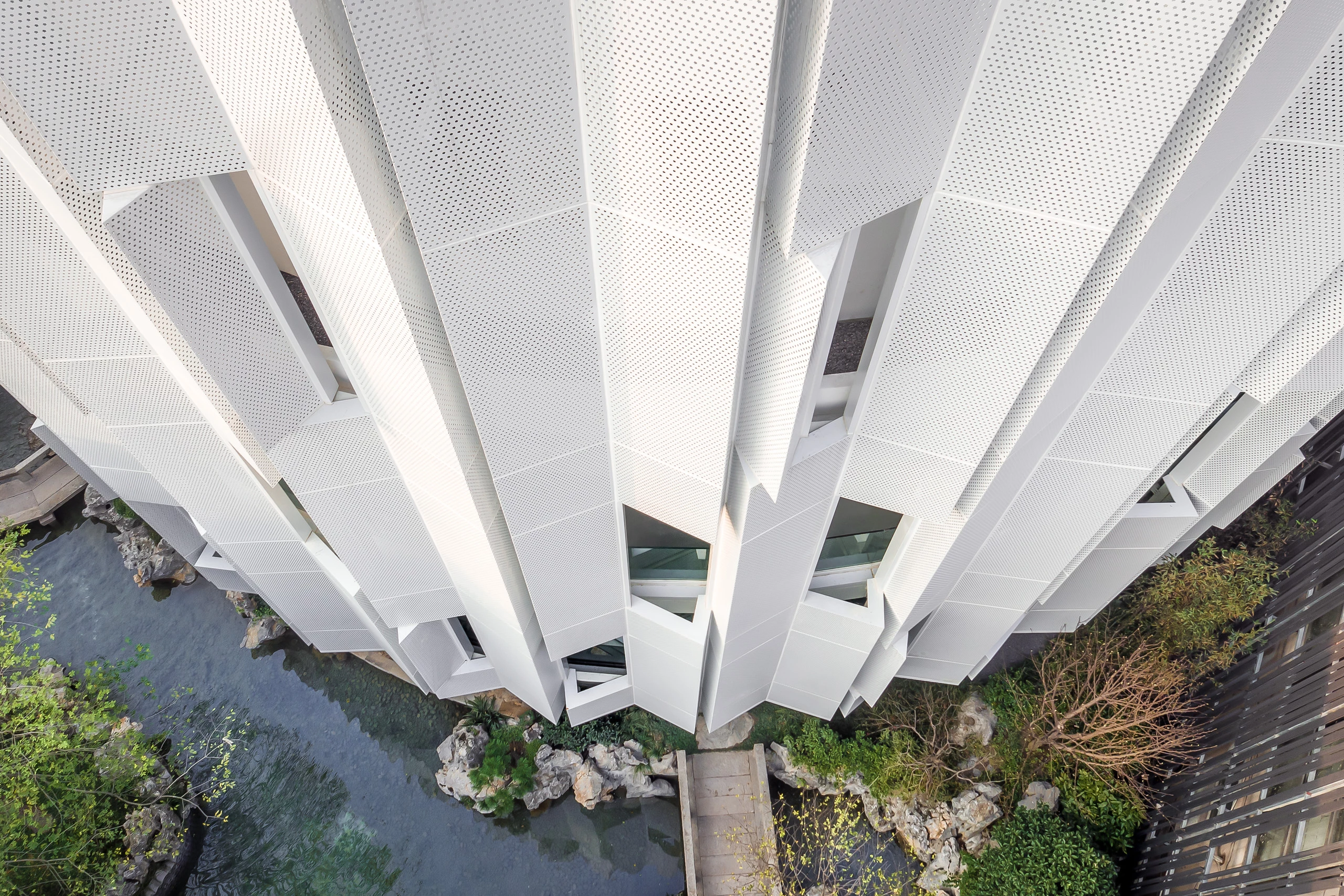
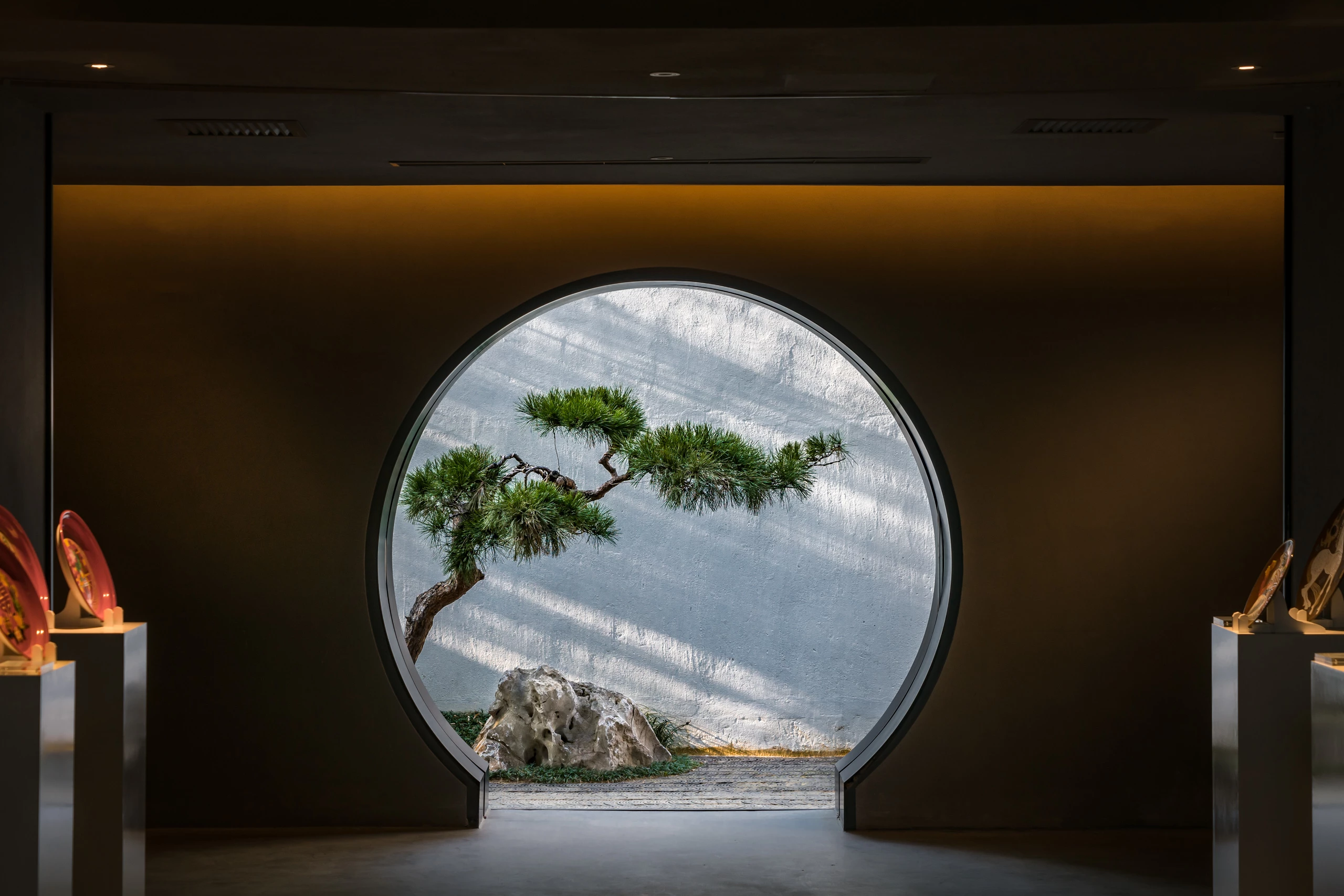
We designed the bamboo entrance in the front yard, makes the Eight tenths Garden independent. But the Eight tenths garden is not a private garden, it is freely open to the surrounding residents, which makes the garden approved by the surrounding residents. They cherish the garden, feeling satisfied to walk quietly in the garden a few steps to meet. This is why we put the front yard design into the urban micro-space revival plan. The street was once a simple aisle, the original landscape was worn-out, but our front yard changed the corner, making it lively again. The sociological meaning of architecture is revealed.
前院設計了竹子入口,使八分園得以與周圍劃分以顯獨立。因非私人花園,因此免費向周邊居民開放,亦使得花園的設計得到了周邊居民的認可。他們珍惜這座城市綠野,靜心滿意足地在花園裡靜靜地散步相遇。這也是團隊將前院設計納入城市微空間復興計畫的原因。此街道曾經是一條簡陋的走道,原景觀也已破舊不堪,但八分園的前院漸漸改變了街角,使它重新變得熱鬧。
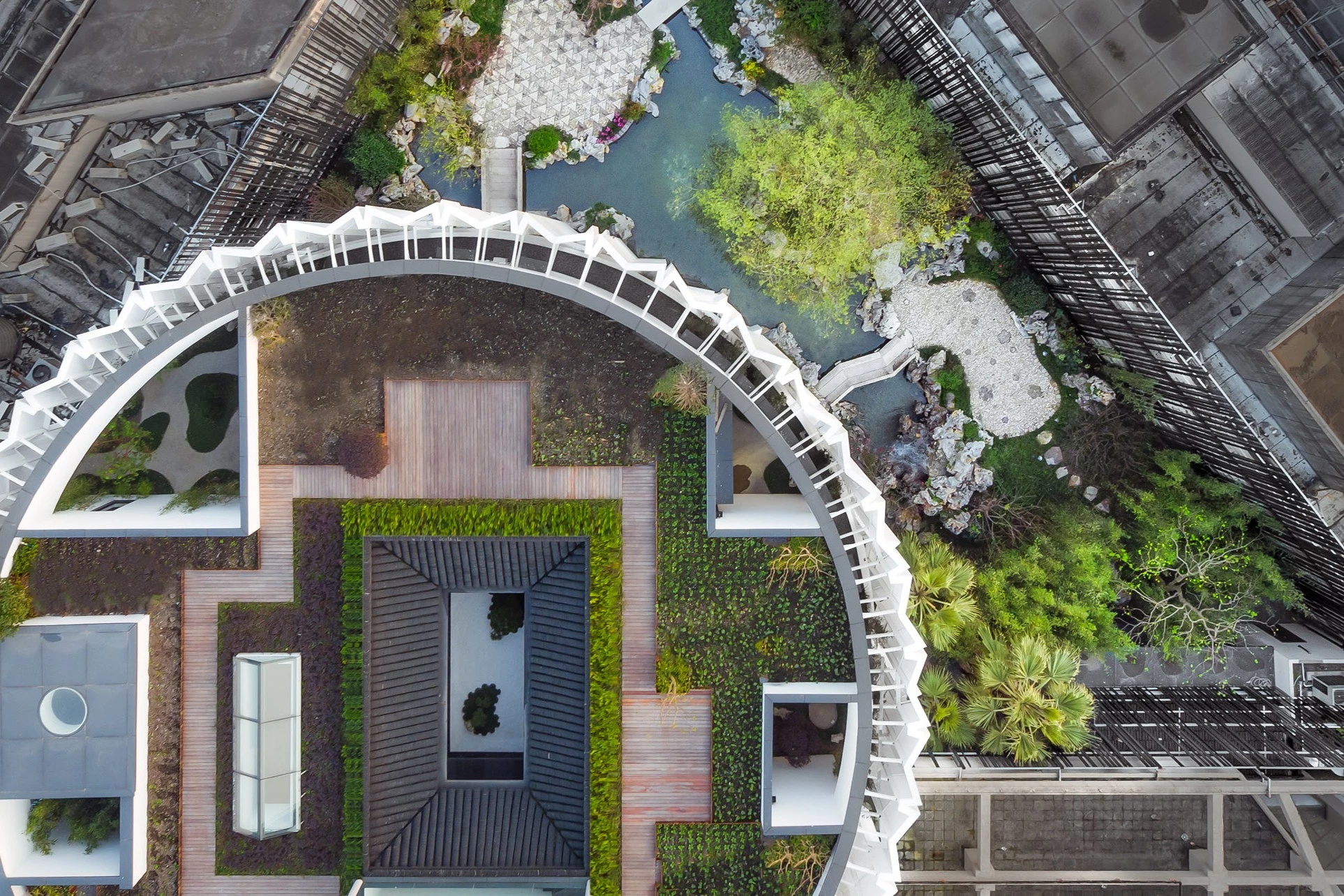

Because the garden covers an area of less than about four hundred square meters, just eighty percent of the whole area. The Chinese name “Bafen” derived from this, which could also remind people to live a life medium well but not too full. That’s why the garden called ’ Eight tenths Garden’.
由於花園的面積不到四百平方公尺,只是整個基地面積的百分之八十。因此中文名字「八分」由此而來,同時也期望提醒人們維持生活的中庸平衡,不要急於追求極致。
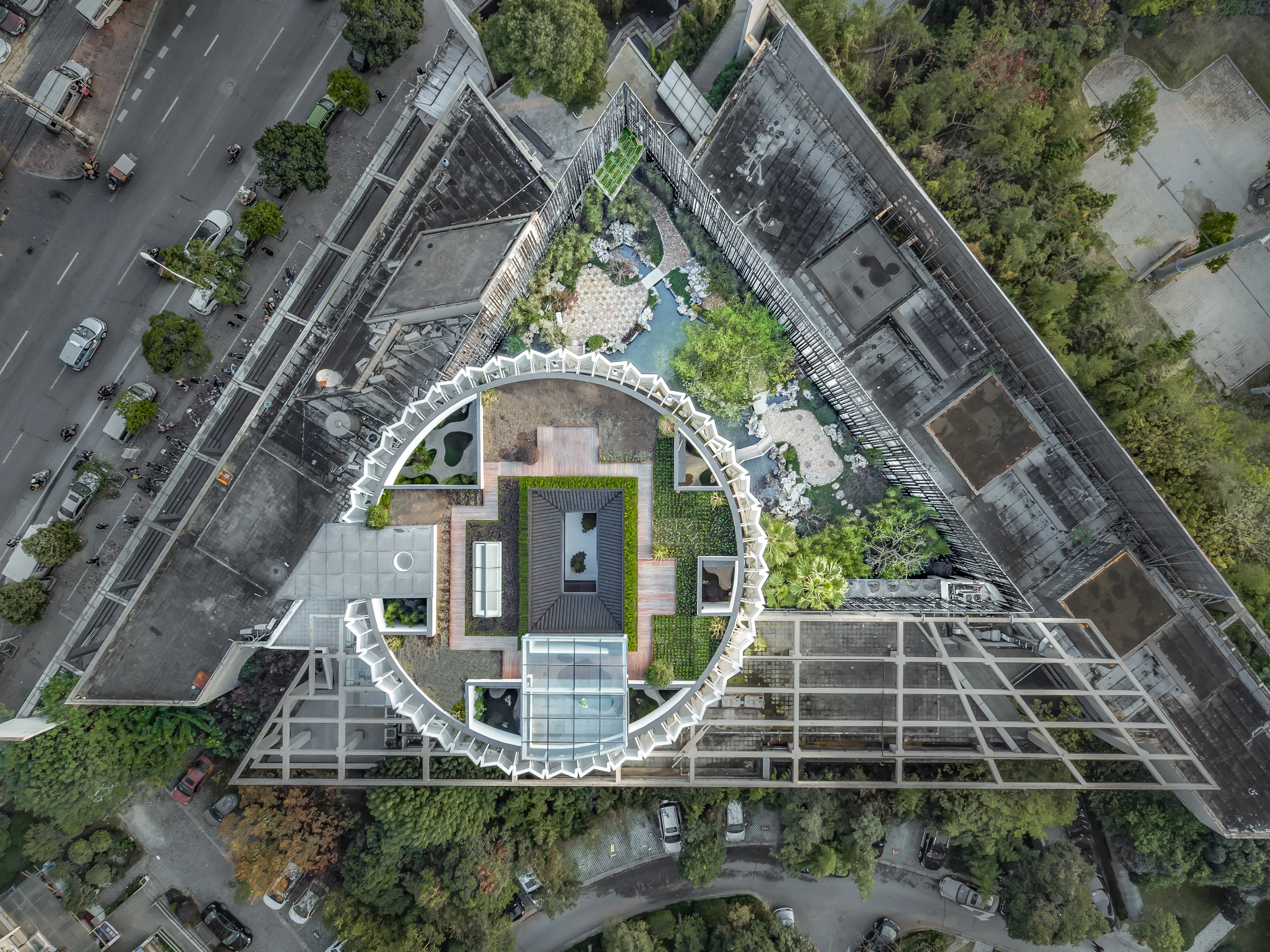
主要建築師:俞挺
施工單位:上海杜鹃工程设计与顾问有限公司
空間性質:博物館
建築面積:2000平方公尺
基地面積:平方公尺
主要材料:鋼.混凝土.鋁板.玻璃
座落位置:中國上海
影像:CreatAR
文字:Wutopia Lab
整理:王韻如
Principal Architects:Eight tenths Garden
Contractor:Shanghai DuJuan Engineering Design and Consultants Limited
Character of Space:Museum
Building Area:2000㎡
Principal Materials:steel, concrete, aluminum, glass
Location:Shanghai, China
Photos:CreatAR
Text:Wutopia Lab
Collector:Ana Wang

