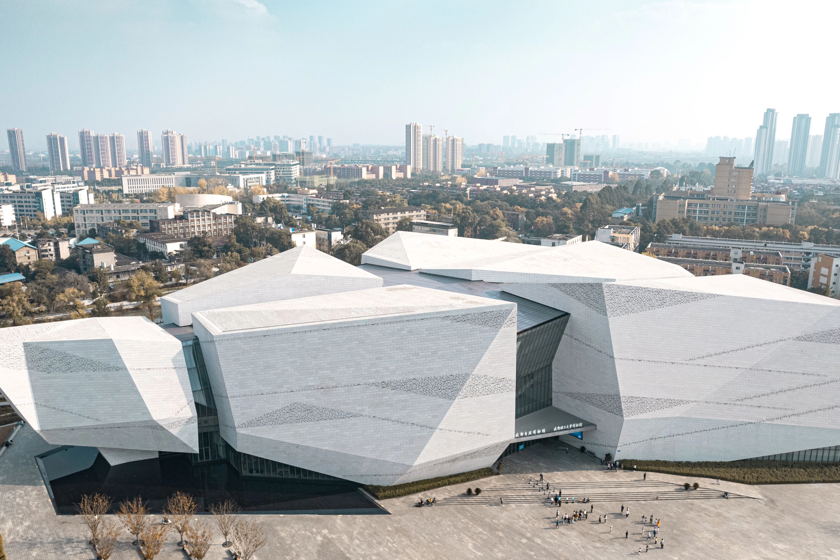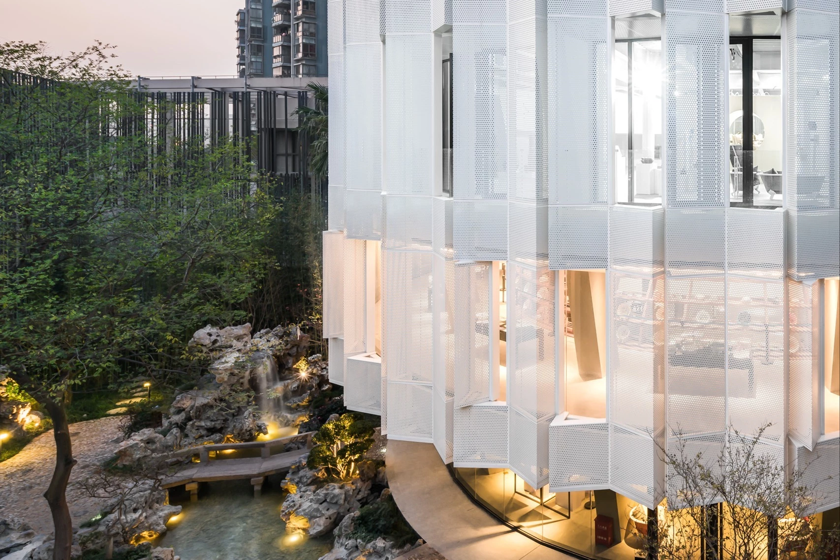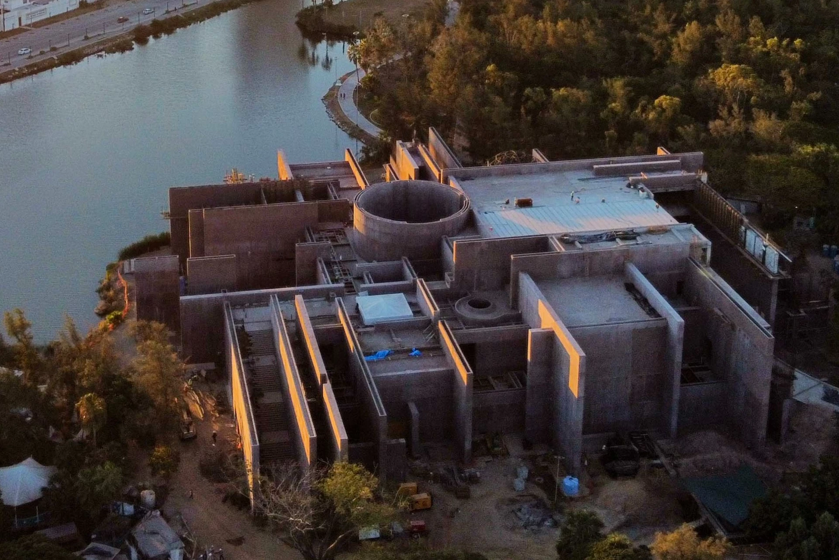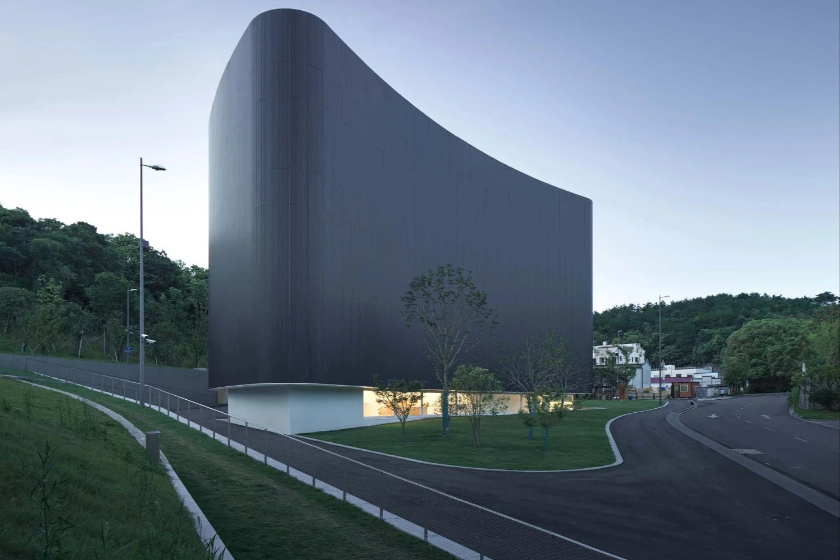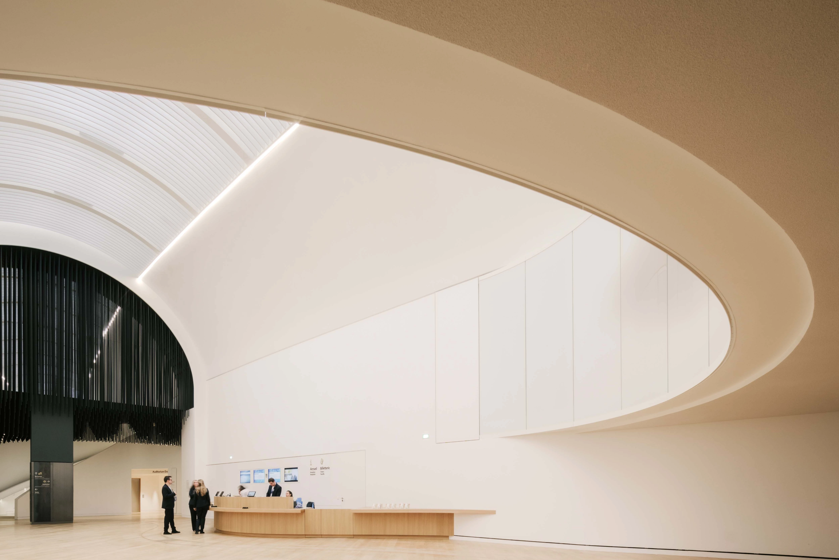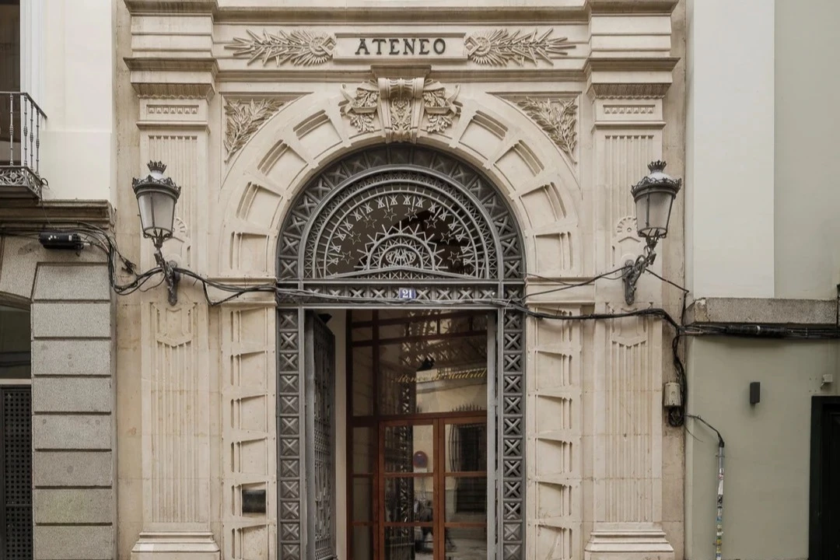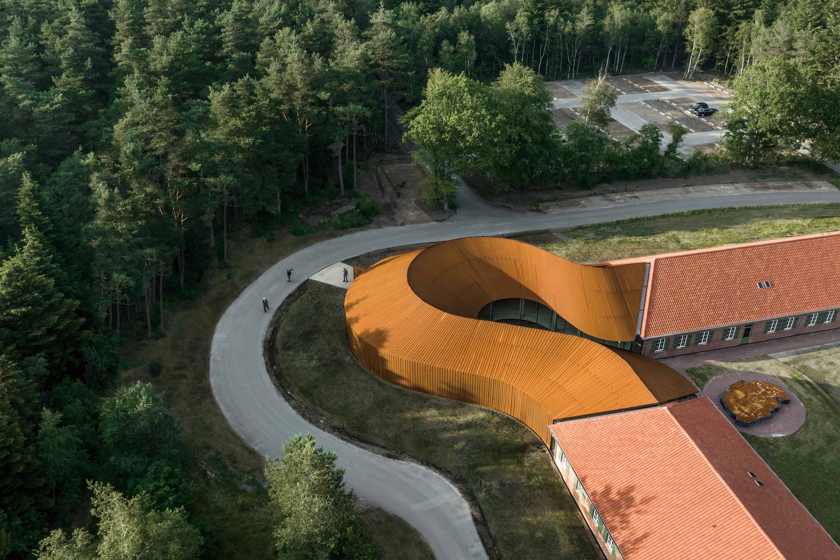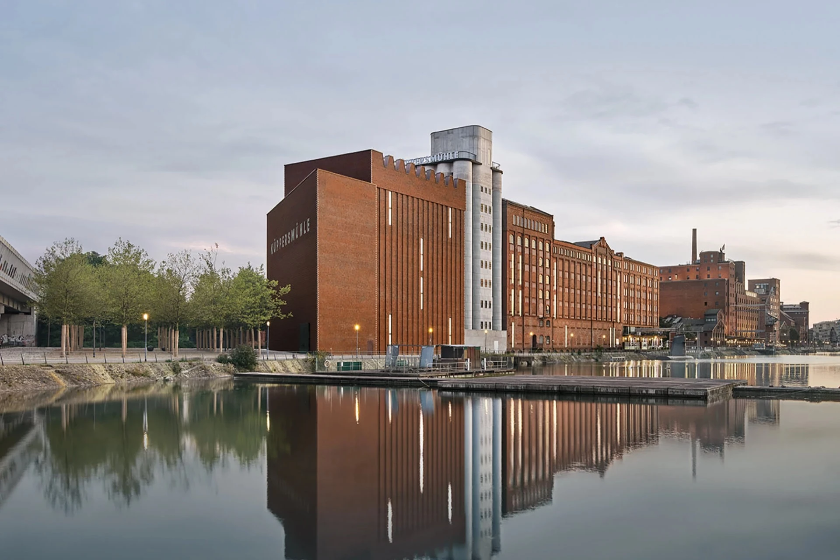以色列耶路撒冷 以色列博物館樹屋
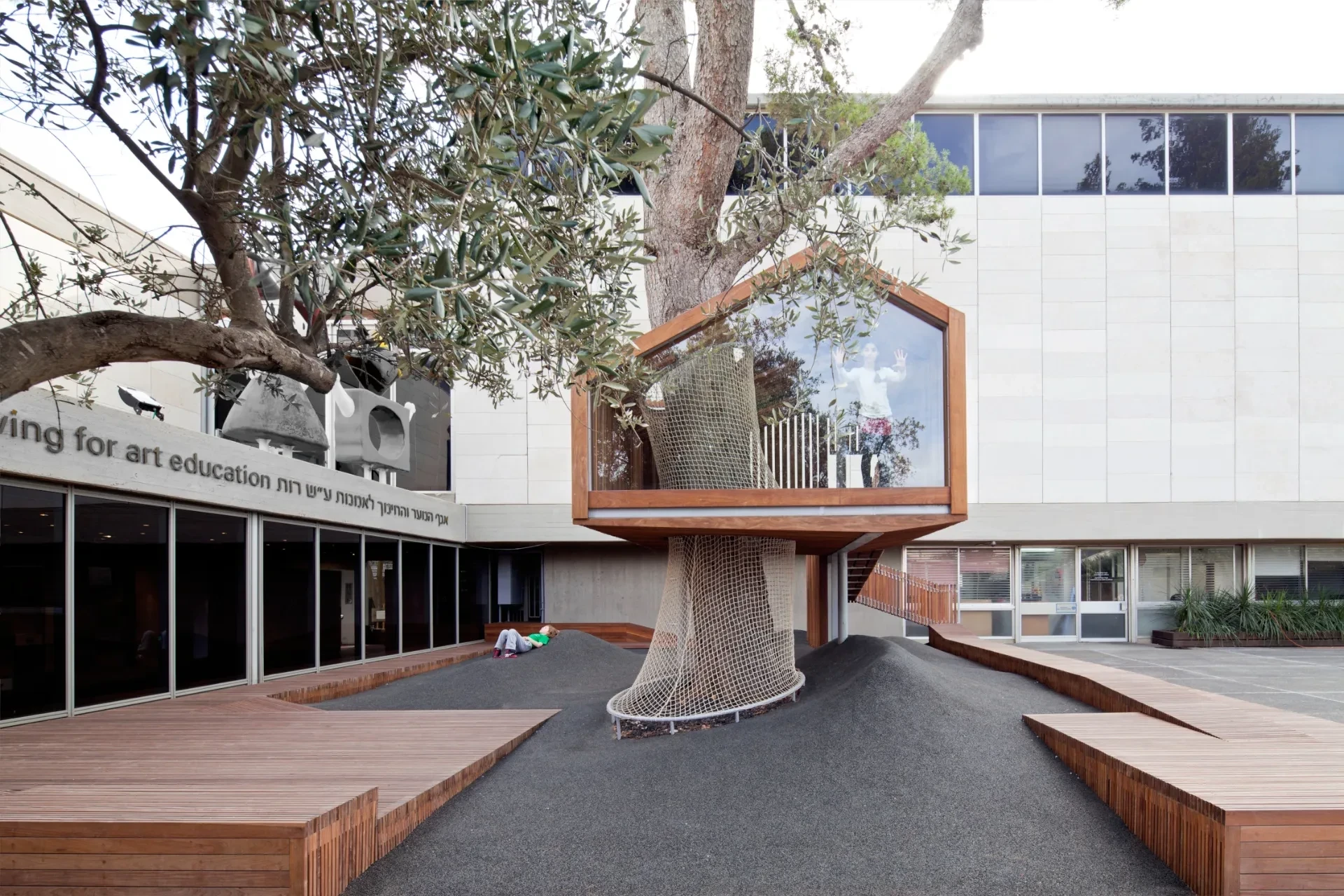

The entrance courtyard of the Youth Wing for Art Education at the Israel Museum in Jerusalem (IMJ) is a main gathering place for visitors- adults, children and groups- within its modern concrete-and-stone architectural surroundings. The project, a renewal of the courtyard, combines a program open to interpretation by its users with a clearly defined context.
位於耶路撒冷,以色列博物館(IMJ)青年藝術館的入口庭院圍繞著現代混凝土與石材建築,其為聚集成人、兒童、團體遊客之處。本案為庭院翻新,以定義明確的文本,融合了讓使用者自由解讀的設計。







The existing pine tree is the focus of the project, the physical anchor of the design concept. As a tribute to the childhood collective memory of a tree house, a small roofed structure where children can hide and over look at, is positioned high up the tilted trunk, raised above the meticulous surroundings of the museum. Along with its strong iconic appearance, it also functions as the peak of one continuous structural folded element allows various situations occur along.
此案以現存的松樹作為整體設計理念的焦點與核心。此建築致敬人們童年對樹屋的集體記憶,將孩子能躲藏與眺望的小小屋頂建築,構築在傾斜的樹幹高處,懸空於博物館精巧設計的環境上方。除了其強烈的代表性外觀,這間樹屋同時成為讓各種狀況發生的連續折疊結構元素亮點。





The structural technique, 2 cm Ipea boards fixed to a light steel skeleton, creates a range of transparencies from top to bottom. While gradually transforming towards the ground, the element’s surface becomes a playground; sitting elements framing a topography covered with a soft EPDM rubber surface. All these carefully hide the underground infrastructure configuration as well as a widespread root system. At night, the house is the only element illuminated and emerges floating above the courtyard's entrance.
結構技術為將 2 公分重蟻木板固定於輕鋼骨架,產生由下至上一定程度的透明性。當建築逐漸向地面轉變,設計元素表面又變成了遊樂場。構成地板表面的座位元素由柔軟的 EPDM 橡膠表面覆蓋。這些設計都小心地隱藏地下基礎設施配置,以及廣泛的植物根系統。到了夜晚,樹屋是唯一被照亮的元素,彷彿漂浮在庭院入口上方。







Principal Architects:Ifat Finkelman・
Deborah Pinto Fdeda
Structural Engineering:Ilan Ben David Engineers ltd.
Contractor:Greensky ltd.
Character of Space:Playground and entrance courtyard
Client:Ruth Youth Wing for Art Education・
Israel Museum Jerusalem (IMJ)
Site Area:150 ㎡
Principal Materials:Ipea wood boards・EPDM surface
Principal Structure:Steel
Location:Israel Museum, Jerusalem, Israel
Photos:Amit Geron
Collator:Yow-Shiuan Chen
主要建築師:伊法特・芬克爾曼
黛博拉・平托・弗達
結構工程:Ilan Ben David Engineers ltd.
施工單位:Greensky ltd.
空間性質:遊樂場及入口庭院
業主:路得青年藝術館 以色列博物館
基地面積:150 平方公尺
主要建材:重蟻木・EPDM 橡膠表層
主要結構:鋼骨結構
座落位置:以色列耶路撒冷
攝影:阿米特・傑隆
整理:陳祐萱
她在海法以色列理工學院理工學院完成了BArch(Cum Laude,1998年)和理學碩士(2010年),並在倫敦建築協會建築學院(AA)繼續她的MArch學習。
在過去的20年裡,她與以色列的一些領先建築師合作,如Ada Karmi-Melamede、Bracha Chyutin和Moshe Zur,目前獨立工作。
自2010年以來,她一直在合作各種建築和跨學科專案,包括耶路撒冷以色列博物館的展覽設計。

