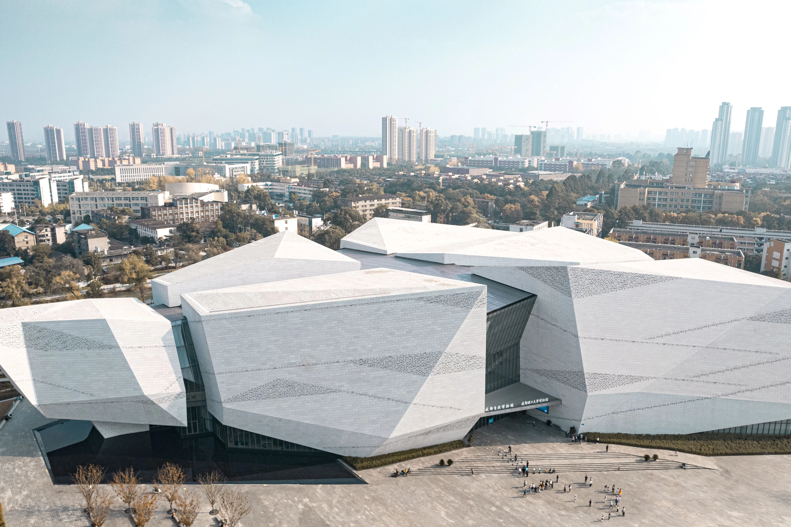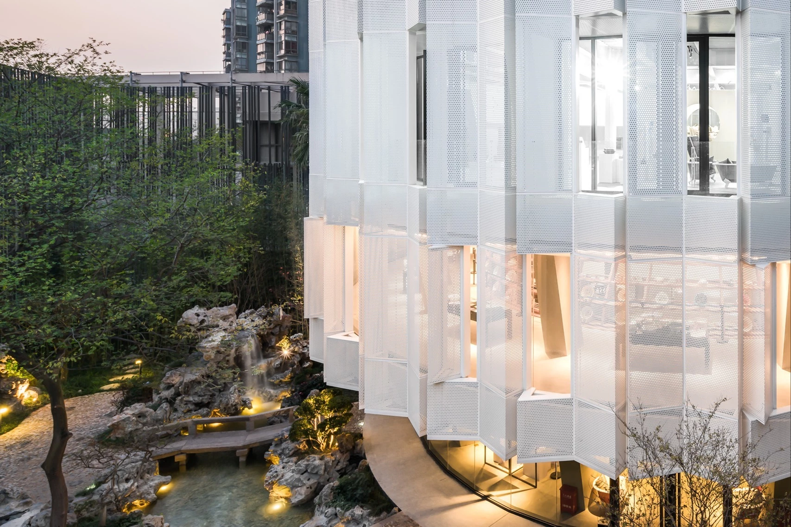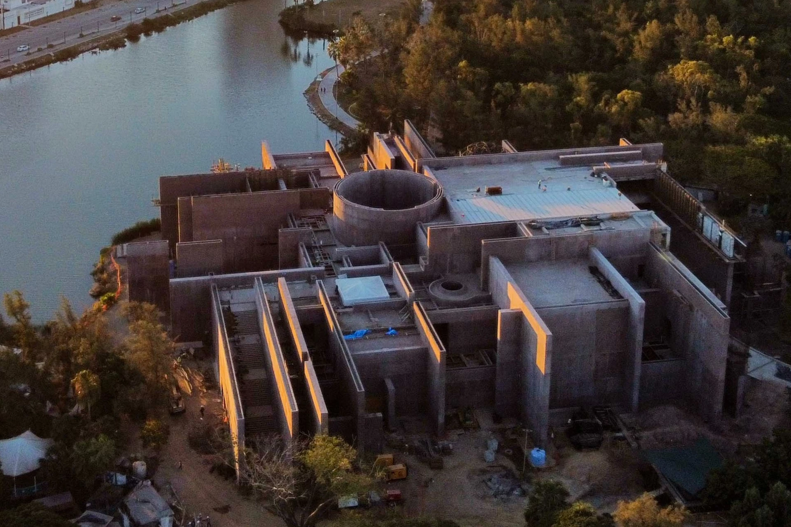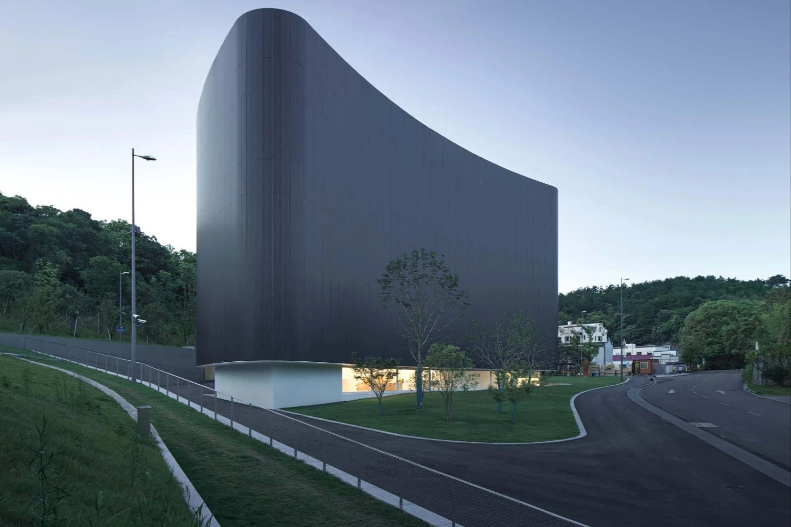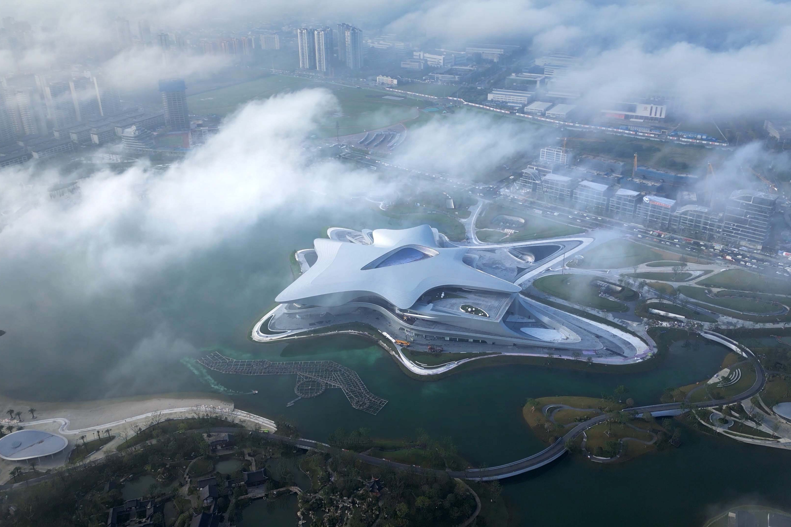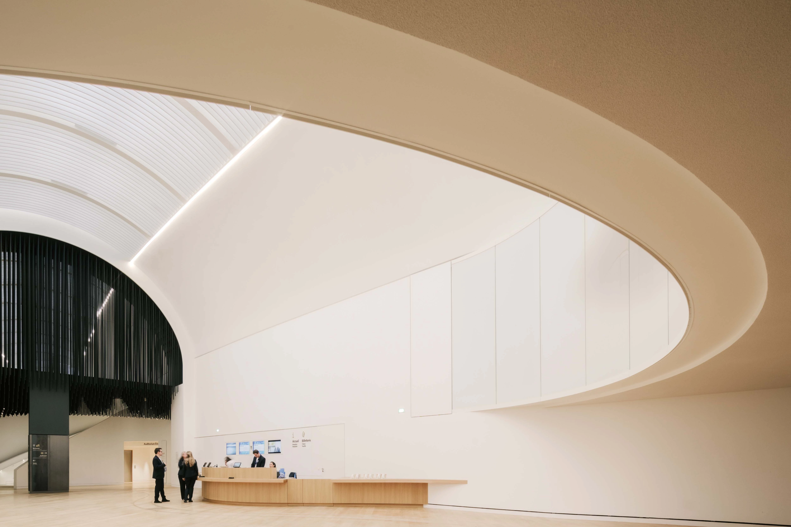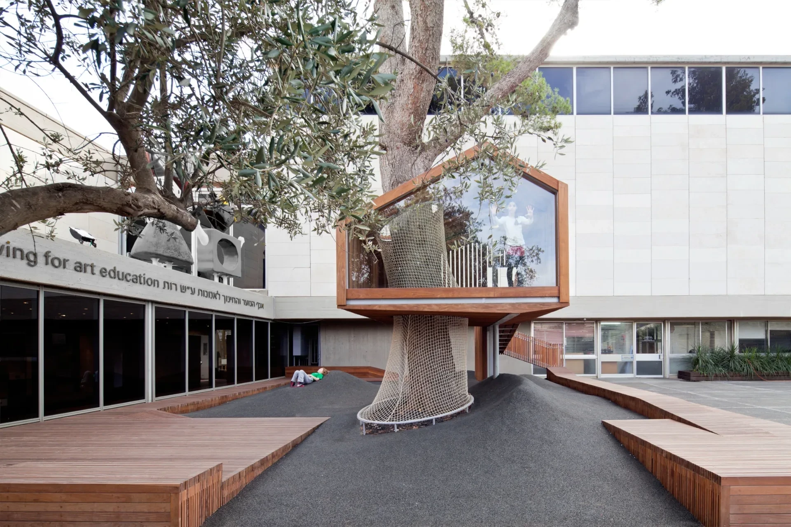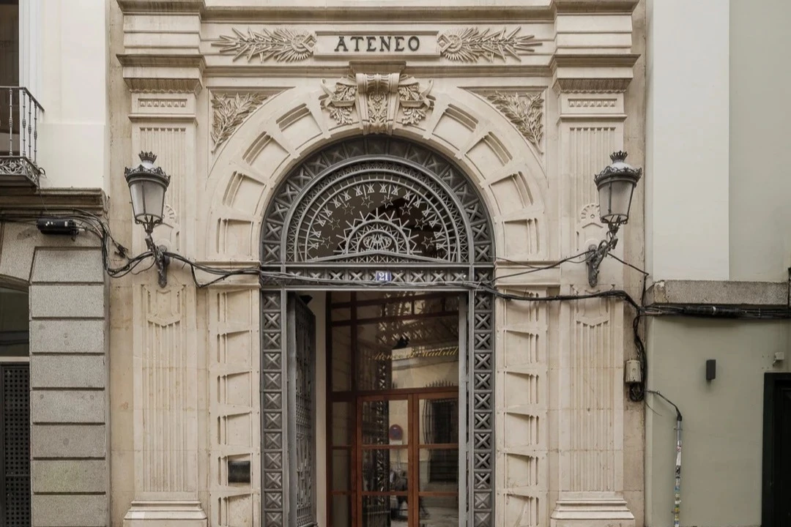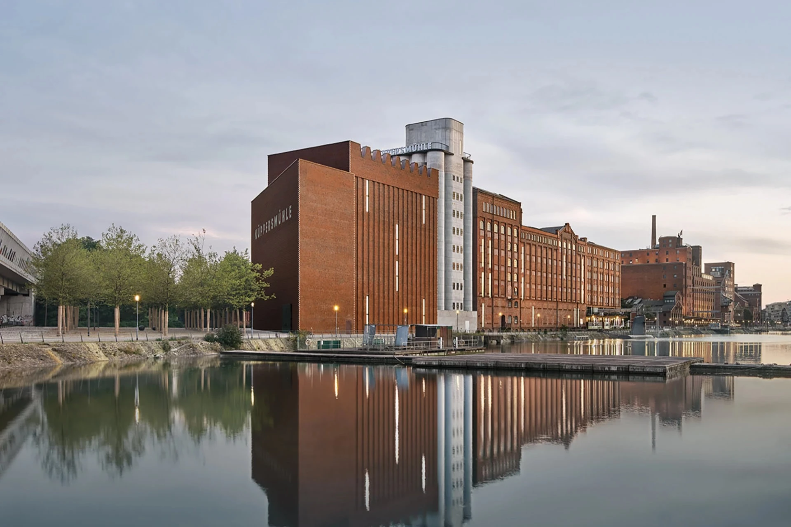丹麥奧克斯伯爾 FLUGT|丹麥難民博物館
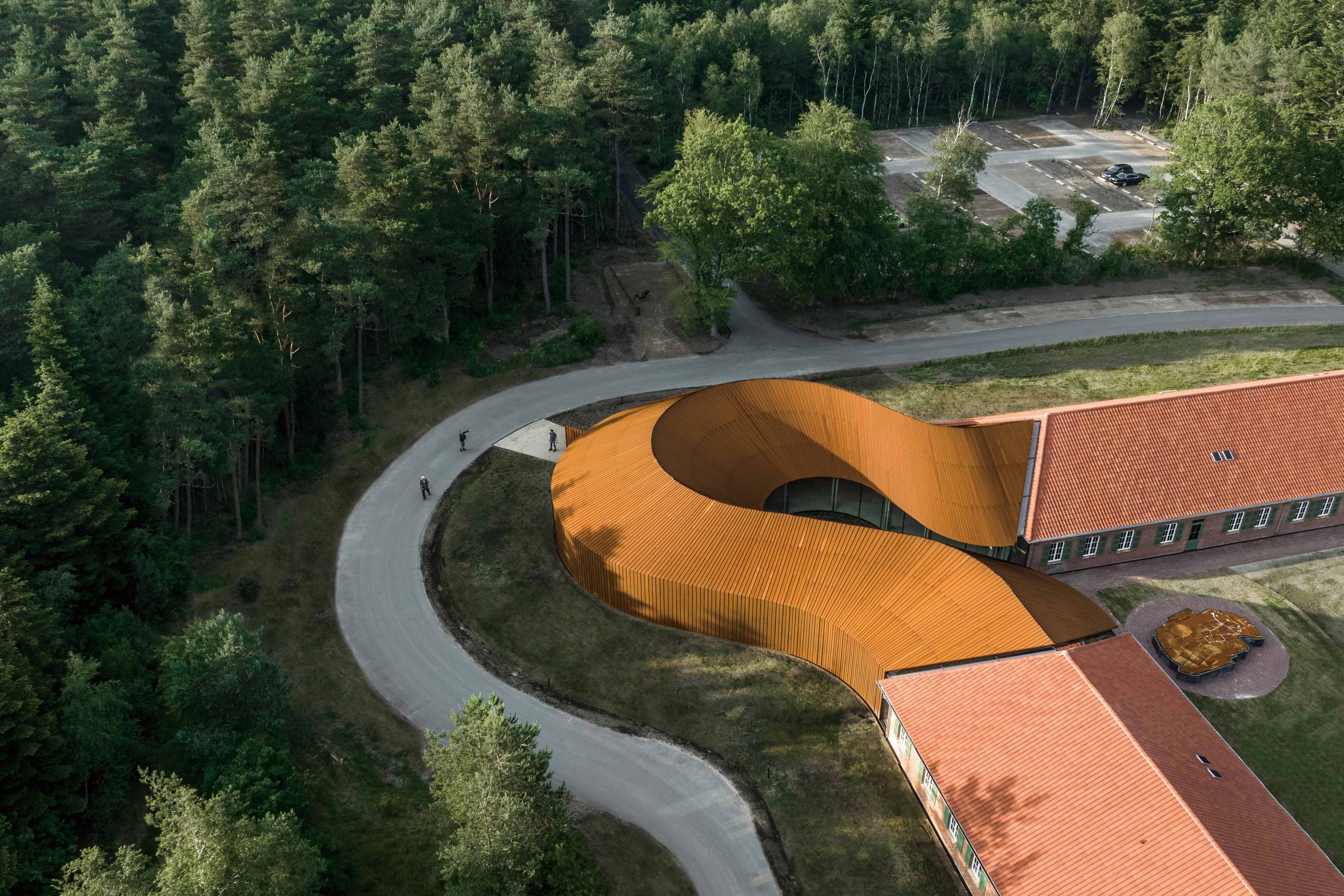
Located at the site of Denmark's largest Refugee camp from World War II, FLUGT, gives avoice and a face to refugees worldwide and captures the universal challenges, emotions, spirit and stories shared by displaced humans. BIG has adapted and extended one of the camp's fewremaining structures – a hospital building – into a 1,600 ㎡ museum. The former hospital, which is transformed into FLUGT, is comprised of twoelongated buildings. BIG has connected the two buildings architecturally and historically byadding a soft curve-shaped volume. The curve is gently pulled towards the street to create an inviting arrival moment for themuseum visitors. Upon entering, a floor-to-ceiling curved glass wall reveals aview of a sheltered green courtyard and the forest, where the refugee camp used to be. Thecourtyard lets light flow into the entry hall that functions as a lobby or a temporary exhibitionspace for guests to experience before continuing their journey into one of the museum wings.
該案位於二戰期間丹麥最大的難民營所在地,如今則為世界各地的難民發聲,捕捉那些流離失所者所面臨的挑戰、情感、精神和故事。BIG將基地僅存的幾座舊建築重新改造,包含將一座醫院大樓擴建為博物館主體,其由兩棟細長的建築組成,並透過柔和的曲線量體串聯起來。輕柔的建築曲線向街道靠攏,為抵達的參觀者創造一個吸睛印象。進到空間,一道連續的弧形玻璃幕牆,向大眾展示了一處受庇護的綠色庭院,和過往作為難民營的森林景色。庭院讓光線自然湧入大廳,而大廳又可作為臨時展間,為即將開啟的導覽旅程譜下體驗的序曲。



The exhibition area in the north wing contains gallery spaces organized according to theoriginal flow/circulation in the hospital. While most of the hospital room walls were torn down,some of the inside walls are kept intact and stabilized by three cross sections, creating largerexhibition spaces. The south wing features a flexible conference room, smaller exhibitionspaces, cafe, and back of house functions with the same character and materiality as in thenorth wing: white walls and intersections covered in white painted wood boards oriented according to the angle ceiling line, as well as yellow bricks across the entire museum floor,connecting past and present structures. In addition to preserving and reusing the hospital buildings for historical value, extending thelifespan of the existing structures supports BIG's mission of reducing waste, conservingresources, and creating a smaller carbon footprint as it relates to materials manufacturingand transport. The courtyard designed by BIG Landscape creates a peaceful sensory experience inside themuseum as well as outside. A small mirror pool in the heart of the courtyard reflects the skyabove it. Around the basin, heath planting known from the region emphasizes the identity ofthe area. Visitors leave the museum having experienced a part of an important place inDanish history, with a new perspective on the refugee experience.
北翼的展覽區主要為畫廊空間,雖然已拆除多數舊有牆體,但仍保有部分完整內牆,並藉由後續三道新設牆體穩固建築,同時創造更大的展覽空間。南翼規劃可靈活運用的會議室、較小的展覽空間、咖啡館等等,其特徵與北翼相同,包含白色壁面和白漆木格柵,以及用於串聯新舊量體、布滿整個博物館地坪的暖黃磚。在永續層面,該案除了保留和再利用舊醫院建築的歷史價值,延長現有結構的使用壽命也是設計方的使命,包含減少浪費、節約資源和減少與材料製造和運輸相關的碳足跡。相較深具莊嚴感的建築空間,玻璃幕牆圍塑的中庭則營造寧靜的感官體驗;庭院中央的鏡池倒映著上方天空,周圍栽植當地著名的石南植物,為博物館注入當地景觀之特色。作為一處爬梳歷史的文化場域,團隊期盼參觀者離開博物館後,不僅能親身體驗丹麥歷史上一個重要軌跡,更對難民經歷擁有重新體悟的視角。






Principal Architects:Bjarke Ingels.Ole Elkjær-Larsen.Finn Nørkjær
Project Leader:Frederik Lyng
Project Architect:Frederik Skou Jensen
Character of Space:Museum
Building Area:1,600 ㎡
Principal Structure:Corten steel.Wood.Glass
Location:Oksbøl, Denmark
Photos:Rasmus Hjortshoj.Danyu Zeng
Text:BIG
Interview:Grace Hung
主要建築師:比亞克.英格爾斯 奧萊.埃克賈爾.拉森 芬恩.諾克耶爾
項目經理:弗雷德里克.林格
執行建築師:弗雷德里克.斯科.詹森
空間性質:博物館
建築面積:1,600平方公尺
主要結構:耐候鋼.木材.玻璃
座落位置:丹麥奧克斯伯爾
影像:拉斯穆斯.霍特肖伊 曾丹宇
文字:BIG
採訪:洪雅琪

