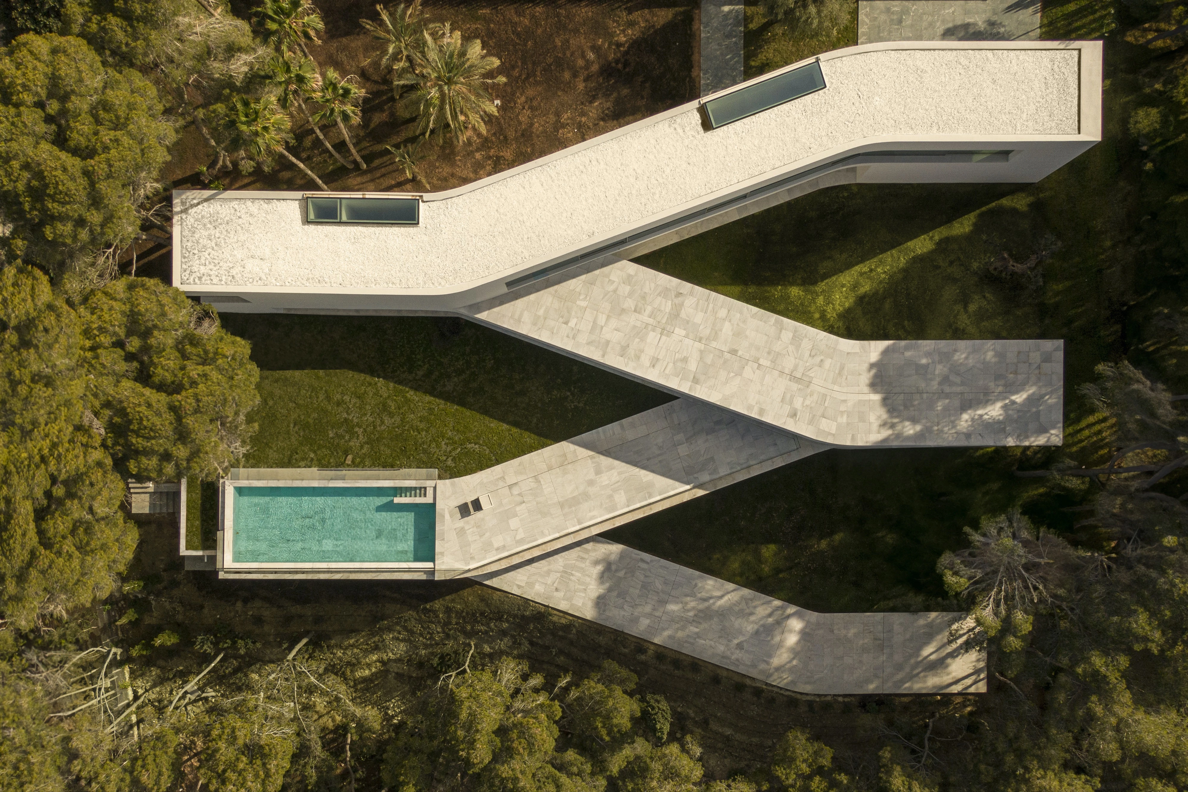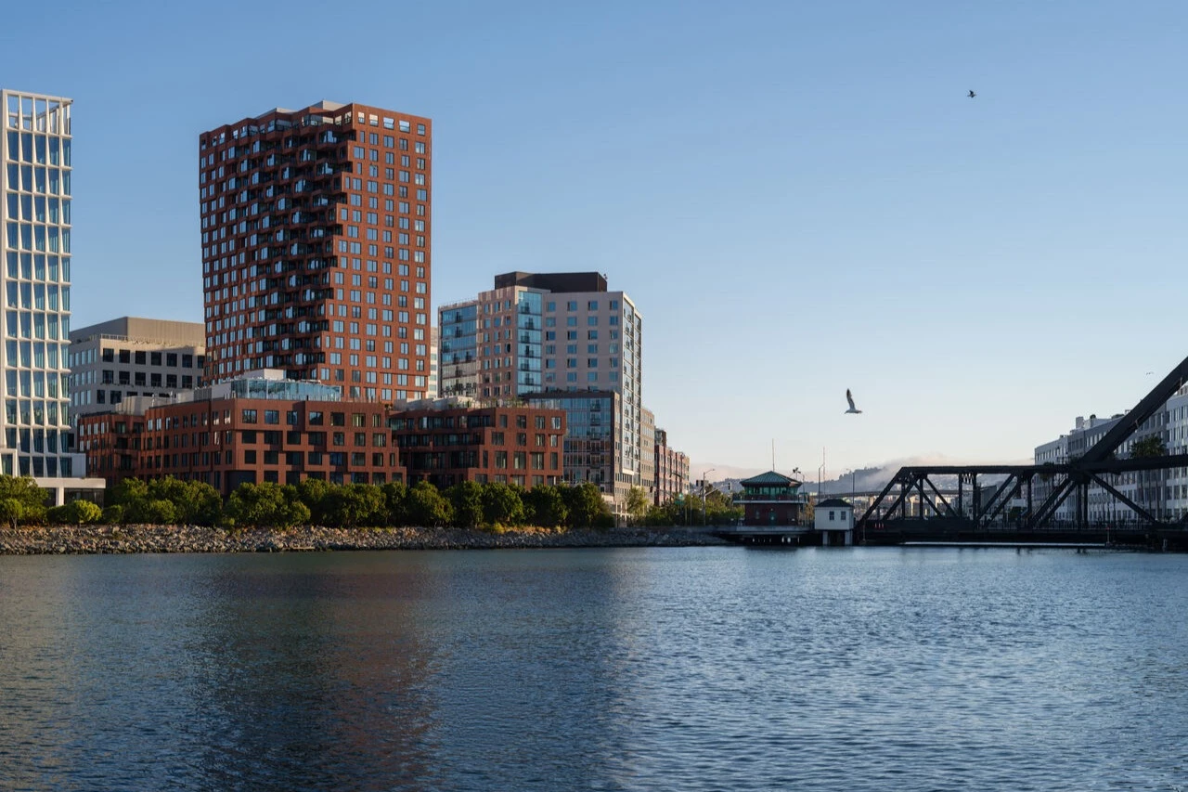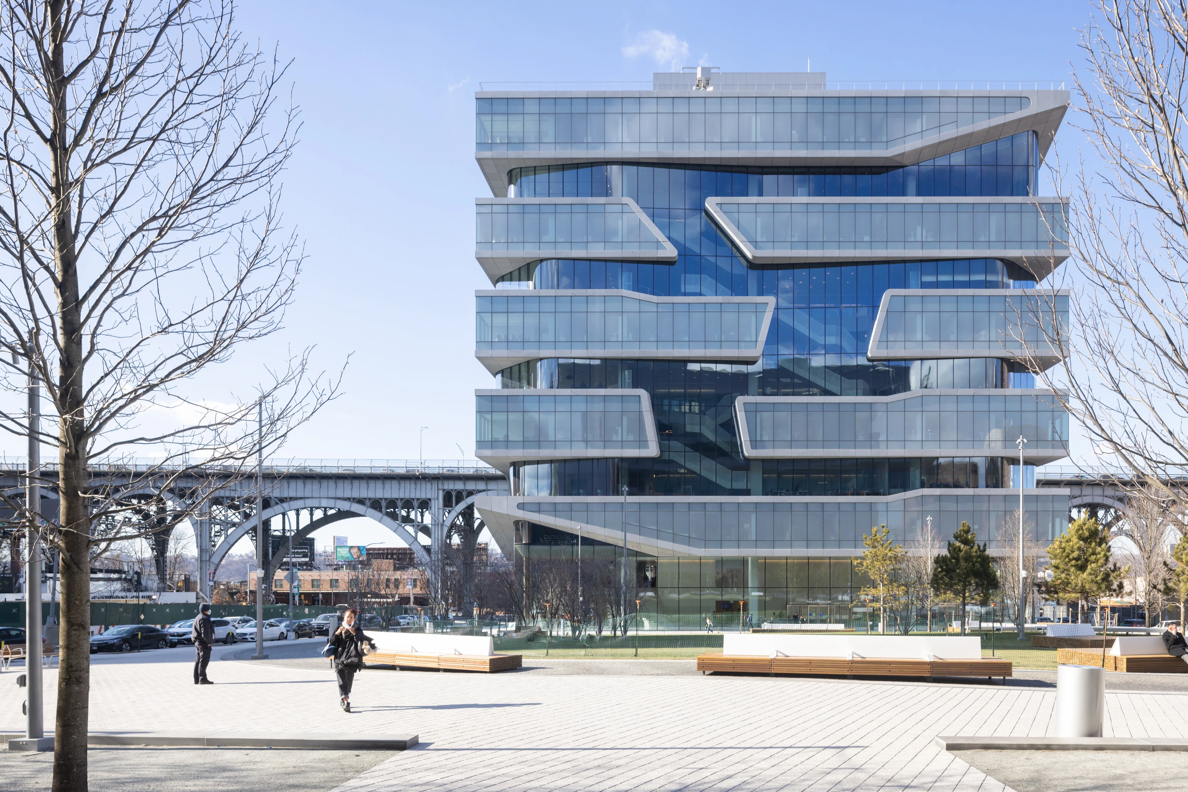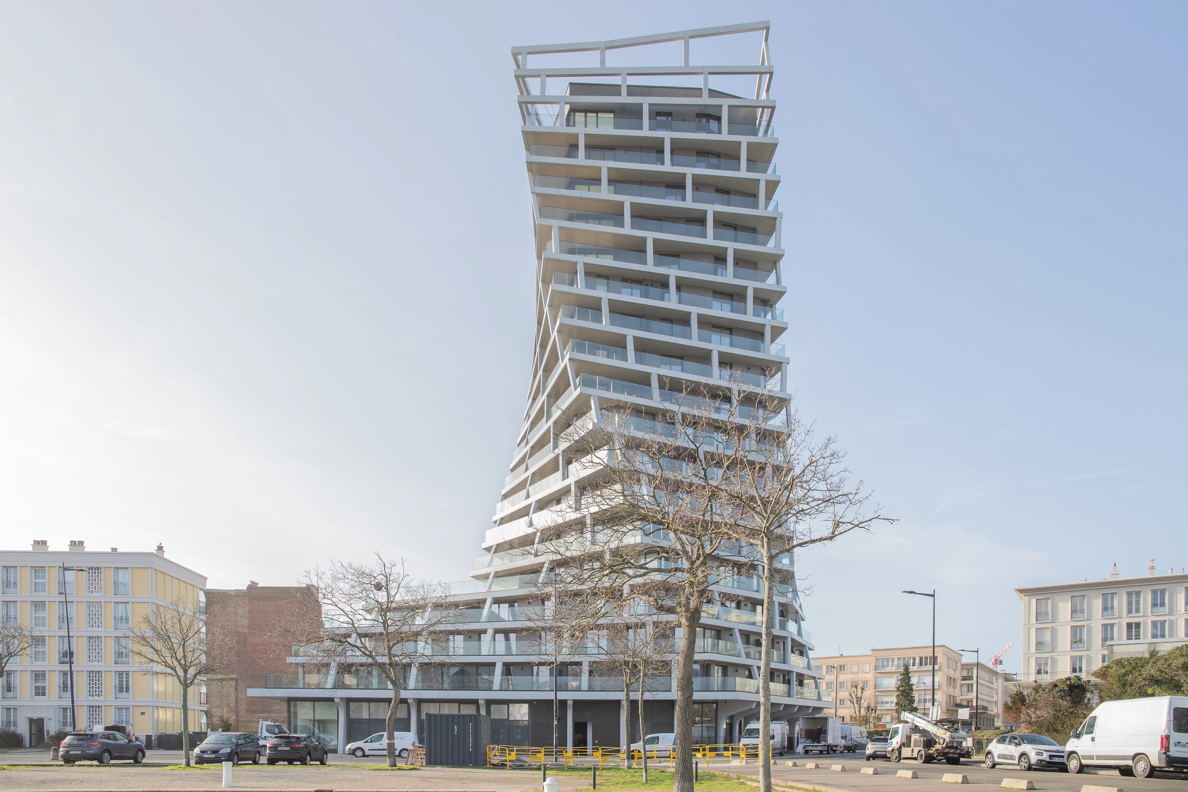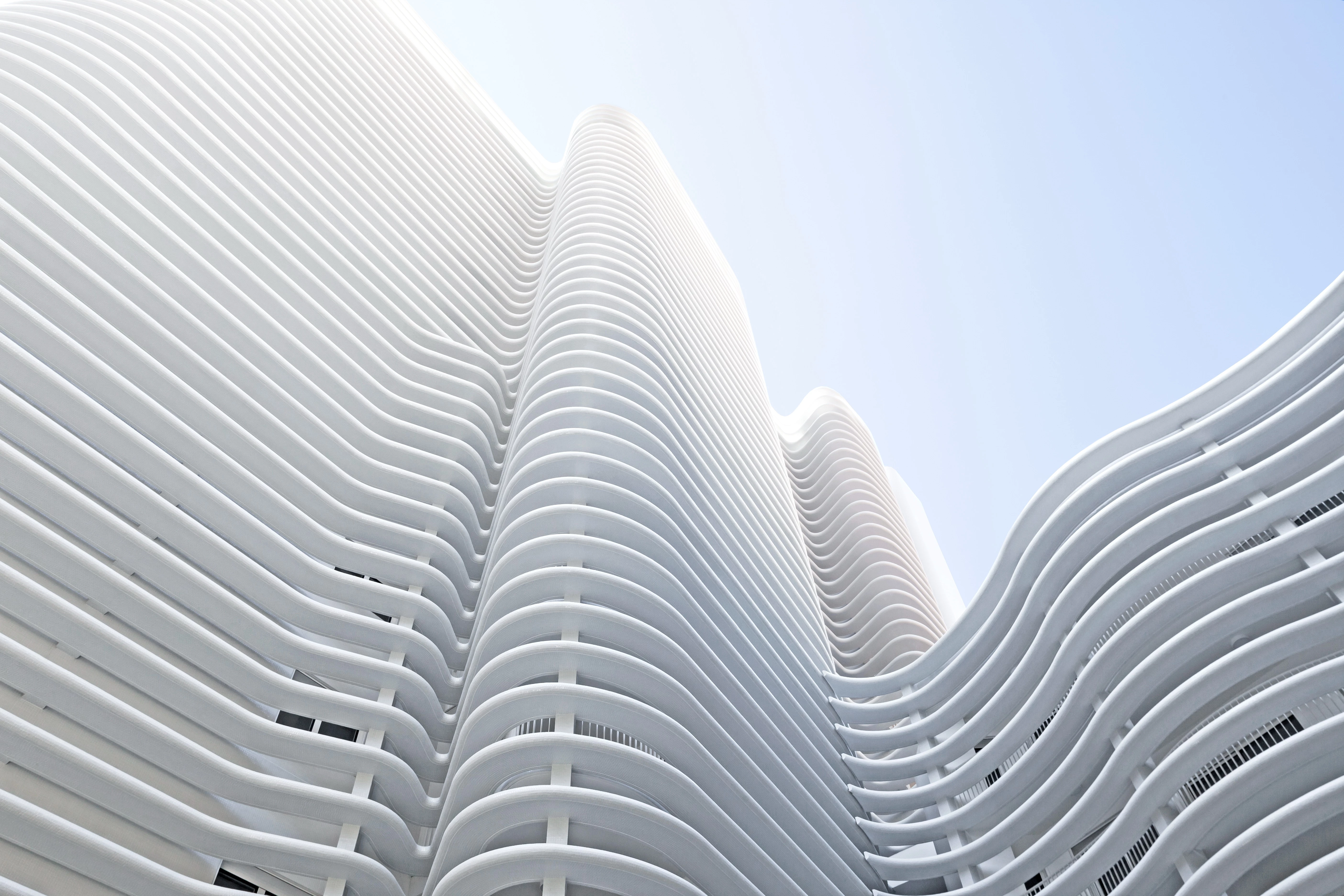斯洛伐克布拉提斯拉瓦 Guthaus 高層住宅
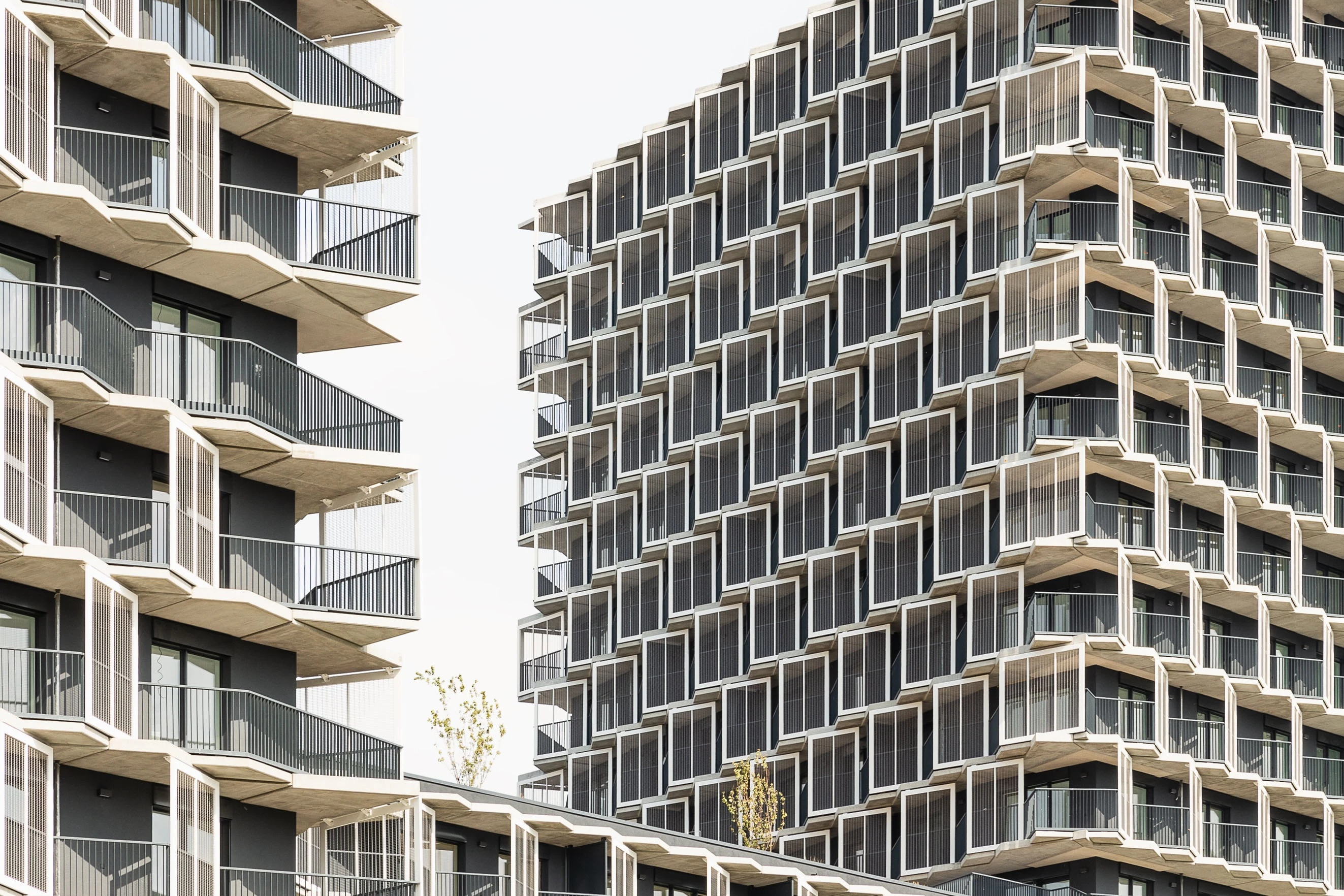
Encounter instead of loneliness. Activity against stagnation. The residential high-rises in Bratislava planned by AllesWirdGut with the collaboration of an international team of experts establish a pioneering built-up environment attractive enough to strengthen human interaction over the rampant indifference found in many places.
以相遇替代孤獨,,以活躍替代淤塞。AllesWirdGut 建築事務所在國際專家團隊的合作下,在布拉提斯拉瓦規劃了高層式住宅,開創性地營造了一種極具吸引力的建築環境,旨於加強人與人之間的交流,而非傳統分隔式社會住宅那樣的冷漠無情。


Widely visible, the project is comprised of a 20-floor north tower and a 17-floor south tower with an eight-story high connecting building in between. Acting as design lead architects, AllesWirdGut focused their attention, aside from the planning of the apartments—from smaller units to family apartments, and to penthouses with terraces—on the façade design with its distinctive cubiform loggias. The three-dimensional space-creating building skin layer provides generous additional outdoor floor space and offers protection against sun, wind, and rain. Inside, the foyers have double ceiling height and are generous and ample in layout and design, underscoring the importance of communal use spaces, as does the parking deck on top of the connecting middle building.
放眼望去,此案由20層樓的北塔和17層樓的南塔組成,中間則是一座8層樓的連體大樓。作為主要建築師,AllesWirdGut 除了公寓的規劃(從小型單元到家庭公寓,再到帶露台的頂層公寓)之外,還將注意力集中於具有獨特立方形涼廊的立面設計中。由三維立體空間所創造的建築表層提供了充足的室外空間,並具備防曬、防風和防雨的功能。而建築內部門廳則設計雙層的天花板高度,佈局寬敞且空間充足,再度強調了公領域的重要性,中間連體大樓頂部的停車平台亦是如此。




Widely visible, the project is comprised of a 20-floor north tower and a 17-floor south tower with an eight-story high connecting building in between. Acting as design lead architects, AllesWirdGut focused their attention, aside from the planning of the apartments—from smaller units to family apartments, and to penthouses with terraces—on the façade design with its distinctive cubiform loggias. The three-dimensional space-creating building skin layer provides generous additional outdoor floor space and offers protection against sun, wind, and rain. Inside, the foyers have double ceiling height and are generous and ample in layout and design, underscoring the importance of communal use spaces, as does the parking deck on top of the connecting middle building.
放眼望去,此案由20層樓的北塔和17層樓的南塔組成,中間則是一座8層樓的連體大樓。作為主要建築師,AllesWirdGut 除了公寓的規劃(從小型單元到家庭公寓,再到帶露台的頂層公寓)之外,還將注意力集中於具有獨特立方形涼廊的立面設計中。由三維立體空間所創造的建築表層提供了充足的室外空間,並具備防曬、防風和防雨的功能。而建築內部門廳則設計雙層的天花板高度,佈局寬敞且空間充足,再度強調了公領域的重要性,中間連體大樓頂部的停車平台亦是如此。


主要建築師: 米哈爾.斯特利克 奧拉夫.哈特爾 特蕾莎.阿西莫維奇
結構工程: 波利夫卡 霍曼及合夥人事務所
空間性質:住宅
建築面積:21500平方公尺
座落位置:斯洛伐克布拉提斯拉瓦
影像: 欽克斯滕攝影
文字: AllesWirdGut
採訪: 王韻如
Principal Architects:Michal Stehlik, Olaf Hartel, Ondřej Stehlik, Teresa Aćimović
Structural Engineering:Polivka, Hormann & Partners
Character of Space:Residence
Building Area:21500㎡
Location:Bratislava, Slovakia
Photos:tschinkersten fotografie
Text:AllesWirdGut
Interview:Ana Wang




