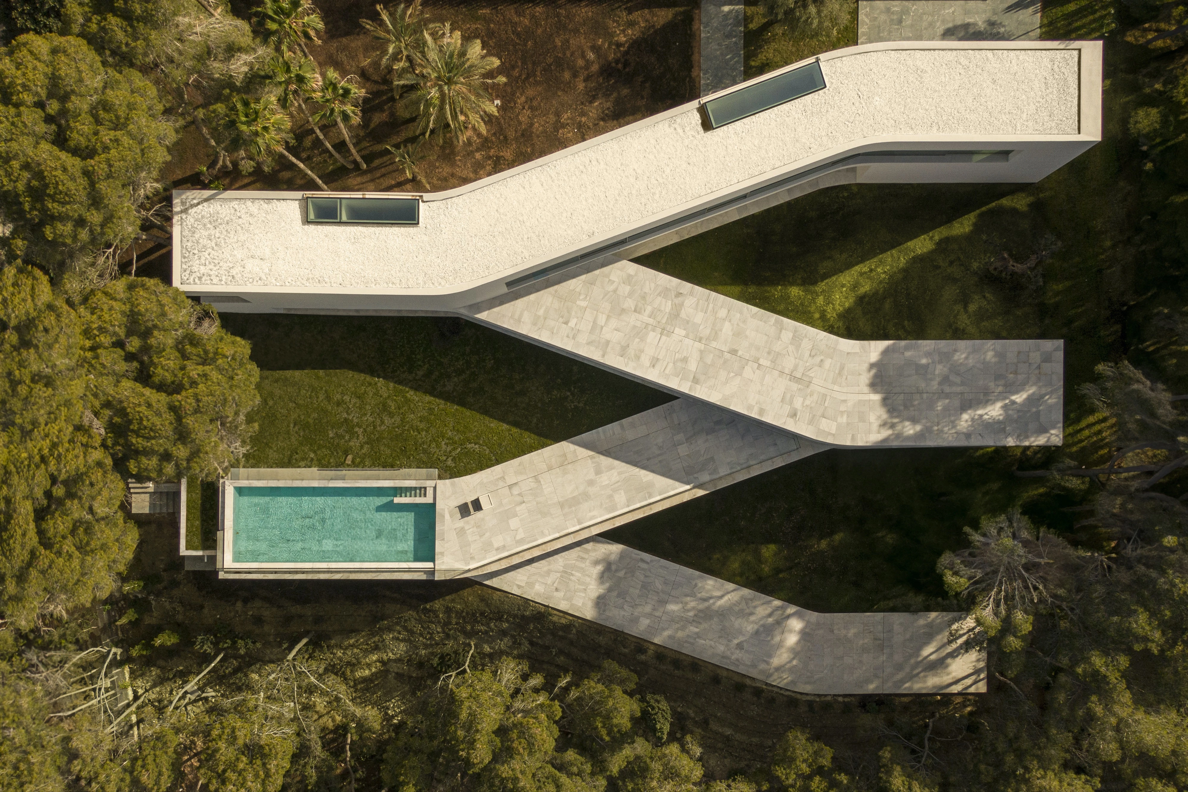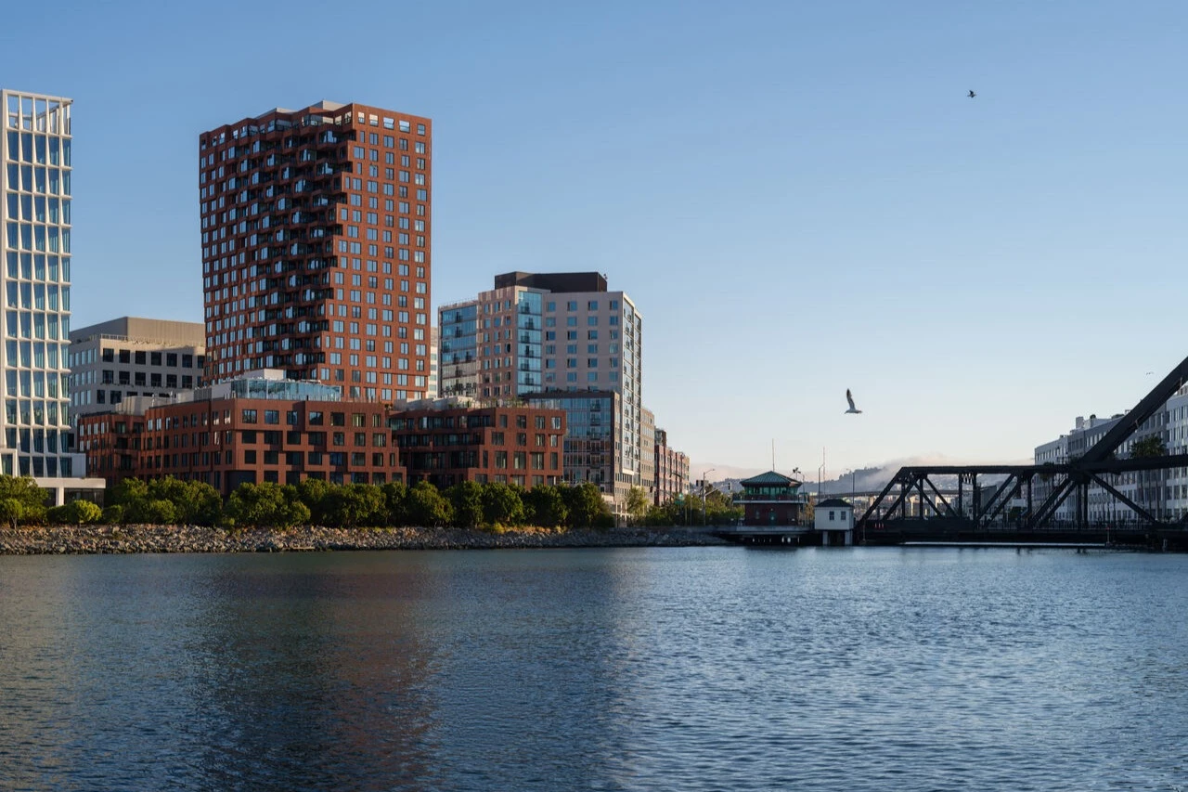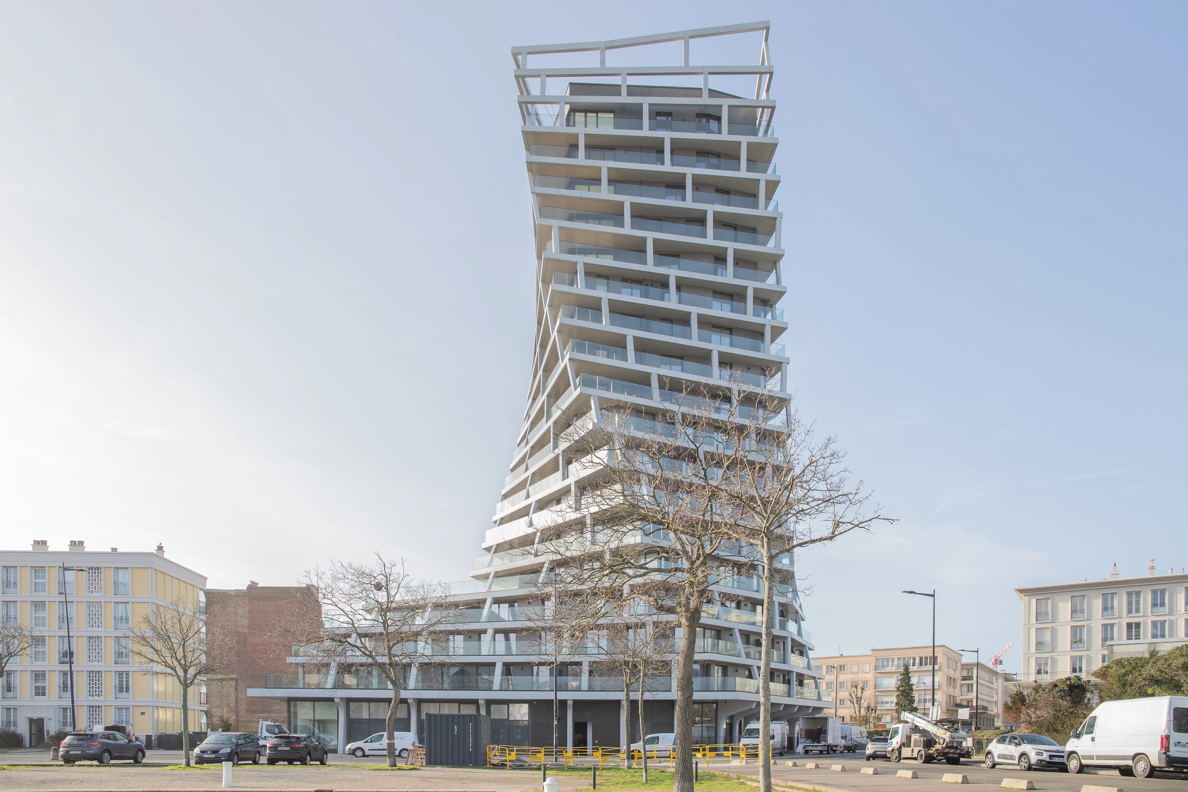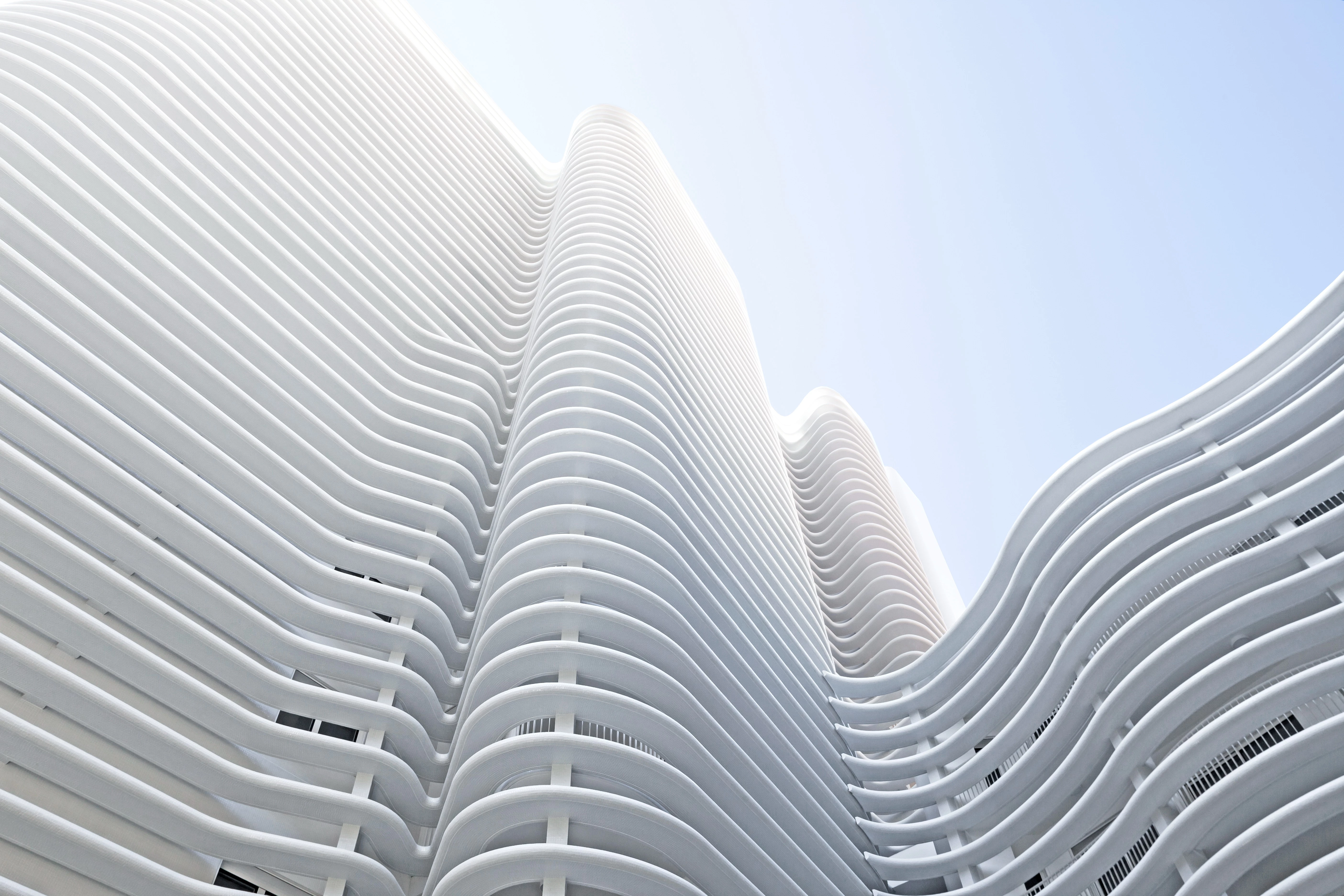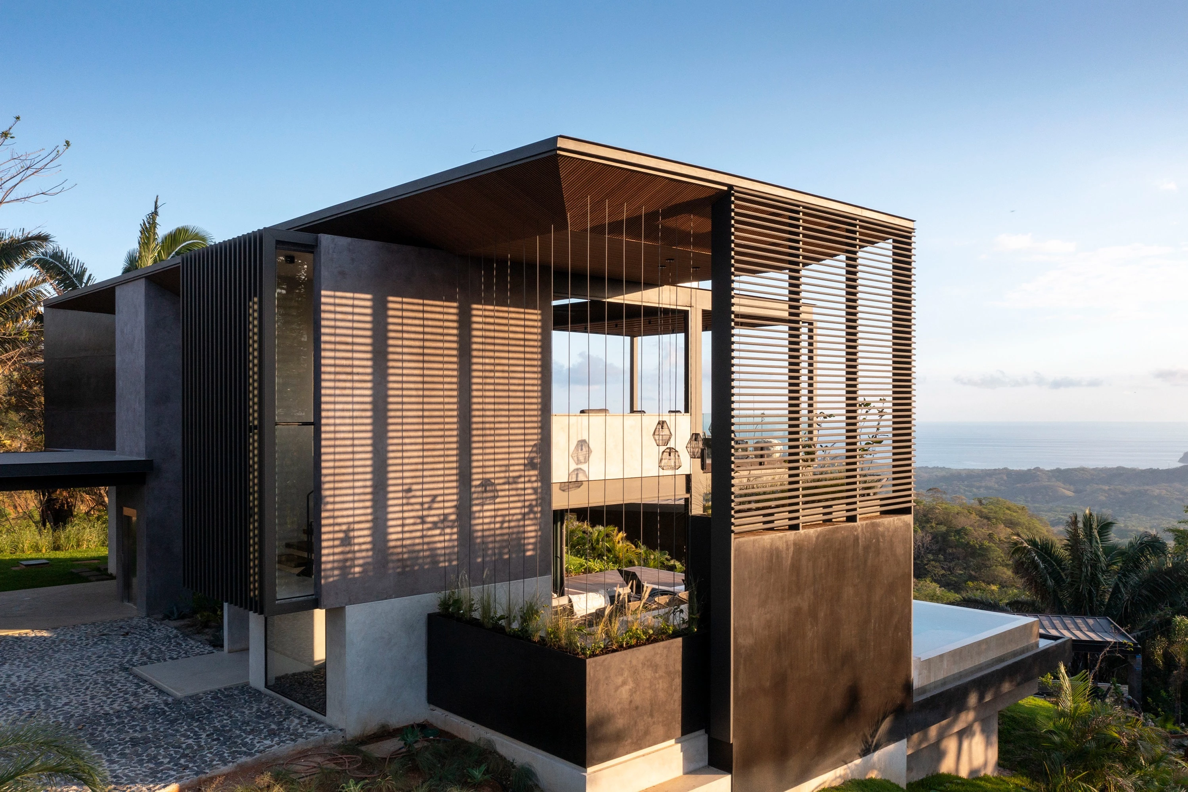美國亞利桑那州 沙漠山谷隱藏之家
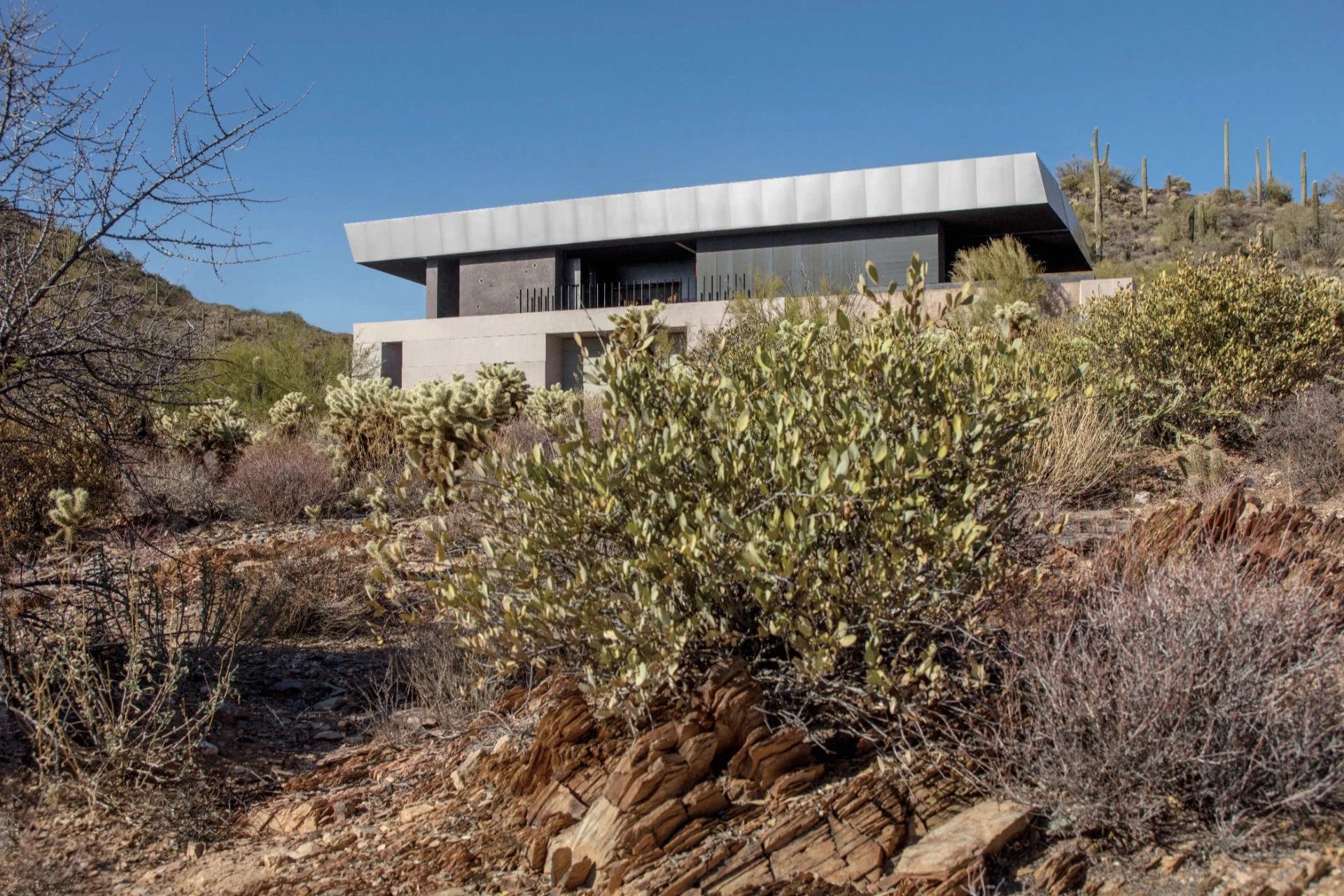
The Hidden Valley Desert House is a “long pavilion for living” composed of a canopy hovering above a plinth.The south-facing house is precisely sited in the middle of a saguaro-studded knoll just high enough to obtain distant views south to the west Phoenix Valley floor, the Valley’s mountain ranges to the south / southeast, as well as reverse sunsets on the more proximate Continental Mountain to the east.
Hovering above the plinth is a large shade canopy that embodies the necessary sustenance for this shelter as a home. The thickened canopy will harvest the majority of the energy and some of the water needed for this close to net zero house, as well as housing all mechanicals. The expansive canopy is supported by a dispersed core of mass forms that minimize glass to wall percentage (35/65% respectively) while framing focused views for a range of indoor/outdoor programs north, south, east, and west. The west end/lower level of the plinth is inhabited as a thick cave, while the main level/top of the plinth is open in all directions and, at times, has no discernible distinctions between inside and outside.
The materiality of the plinth is a hybrid economic construction of stepped local concrete masonry walls and an integrally colored concrete deck/slab rendered monolithic w/ a Verati-like plaster as required. The deep mill finish stainless steel canopy fascia screens the photovoltaic solar panels beyond while mirroring the landscape and sky. The underside of the canopy inside and outside is a black theatrical fabric scrim that creates a continuous feeling of deep soft shade while subtly screening the conventional gang-nail wood truss roof structure and black-fabric-faced R-38 sound/thermal batt insulation above. The central and dispersed cores are finished w/ similar “shadow reflective finishes” of cold-rolled mill finish steel, ebonized sustainable MDF (Medite), three different dark finishes of highly sustainable resin-infused paper (Richlite), as well as an integral color purple-black Wabi-Sabi stucco wvermiculite. The shadow cores meld with the underside of the canopy while housing a diverse range of smaller programs that free up the space within, without and between.
沙漠山谷隱藏之家(Hidden Valley Desert House)是一處「長形起居庭閣」(long pavilion for living),由基座與懸浮其上的頂蓋構成。這棟朝南住宅恰好座落於長滿樹形仙人掌(saguaro)的圓丘中間,所處位置夠高,足以遠眺西鳳凰谷(Phoenix Valley)南側景緻、山谷南部/東南部的山脈,以及東側鄰近大陸山脈(Continental Mountain)的反向日落。
懸浮於基座上方的是一大面頂蓋,乃是本住宅必要的遮蔽物。這是一棟淨零耗能(net zero)建築,增厚的頂蓋設置太陽光電板,可發電來供應大部分的家用電力,同時能儲存雨水並容納所有的機械裝置。廣闊的頂蓋由分散的量體核心支撐,藉此盡量減少玻璃與牆壁的比例(分別為35%和65%),同時替各種位於東、南、西、北的空間框出聚焦視野。基座的西端/下層為深厚的洞穴,其主要樓面/頂部則向各個方向敞開,某些地方甚至感覺不出室內和室外的區別。
基座由兩種建材組成,非常符合經濟效應,分別由階梯式的當地混凝土磚石牆和色彩一致的混凝土甲板/平板構成,後者是利用瓦拉蒂式(Verati-like)石膏來構成完整結構。頂蓋有深磨的不銹鋼面板,不僅隱藏太陽光電板,也能映照景觀和天空。頂蓋內部和外部的內側為黑色棉麻織物,營造出深沉柔和的連續陰影之感,同時巧妙遮掩傳統的木釘桁架屋頂結構,以及上方呈現黑色織物面的R-38(R值﹝R-value﹞為38) 隔音/隔熱棉胎層。處理中央和分散量體核心的最終覆面時,也使用類似的「陰影反射表面塗工」,材料包括冷軋精鋼、耐久的黑檀木色中密度纖維板(Medium Density Fiberboard,簡稱MDF ,Medite公司生產)、三種不同的超耐久深色樹脂膜浸漬紙(resin-infused paper,新型環保材料Richlite),以及色調一致的紫黑色日式「侘寂」(Wabi-Sabi)蛭石灰泥。黑沉的量體核心與頂蓋內側相互融合,而住宅內有各種小型規劃,釋放了室內、過渡空間與戶外環境。











Principal Architect:Wendell Burnette
Project Lead Collaborator:Qianyi Ye
Design Team:Austin Nikkel•Rebecca Gillogly
Structural Engineering : Rudow + Berry Inc.
Contractor:Verge Design Build–Joby Dutton,Mike Alexander
Character of Space:House
Building Area:560㎡
Site Area:20,000㎡
Principal Materials:Exterior Plaster Finish‧Mill Finish Steel‧Vermiculite‧Stainless Steel‧Fabric Scrim
Principal Structure:Hybrid Concrete Deck on Load Masnory‧ Wood Frame Walls‧Wood Columns ‧Gang Nail Trusses‧Glu-Lam Wood Beams
Location:Cave Creek,Arizona,USA
Photos:Bill Timmerman
Interview:Rowena Liu
Text:Wendell Burnette Architects
Collator:Bluebell Chen
主要建築師:溫德爾‧伯內特
設計負責人:Qianyi Ye
設計團隊:奧斯丁‧尼可 瑞貝卡‧吉葛利
結構工程: 魯多 + 貝里 結構工程
施工單位: Verge Design Build
空間性質:住宅
建築面積:560平方公尺
基地面積:20,000平方公尺
主要建材:外牆石膏飾面‧磨光鋼‧蛭石‧不鏽鋼‧棉麻織物
主要結構:混合混凝土‧木頭‧桁架‧膠合木梁
座落位置:美國亞利桑那州洞溪
工程造價:130萬美金
影像:比爾‧提姆曼
採訪:劉湘怡
文字:溫德爾‧伯內特建築師事務所
整理:陳映辰



