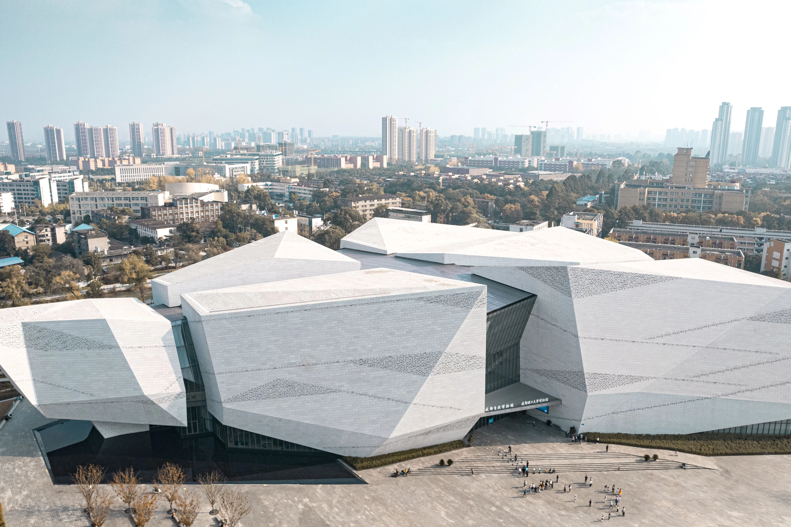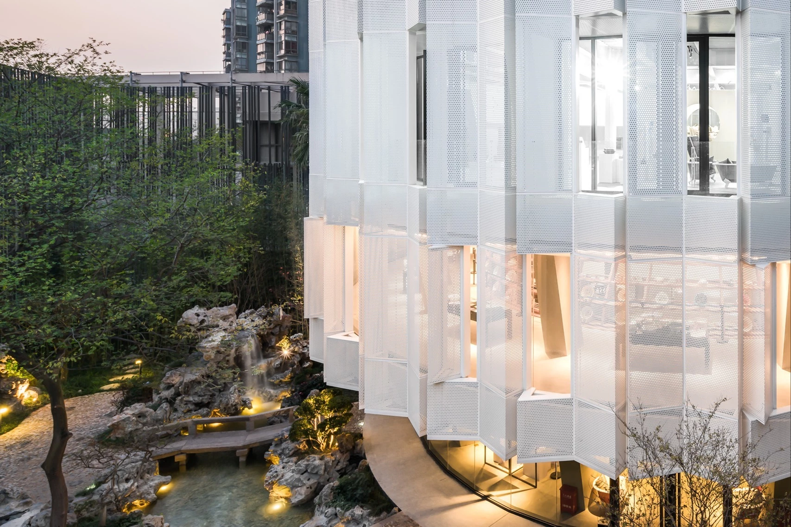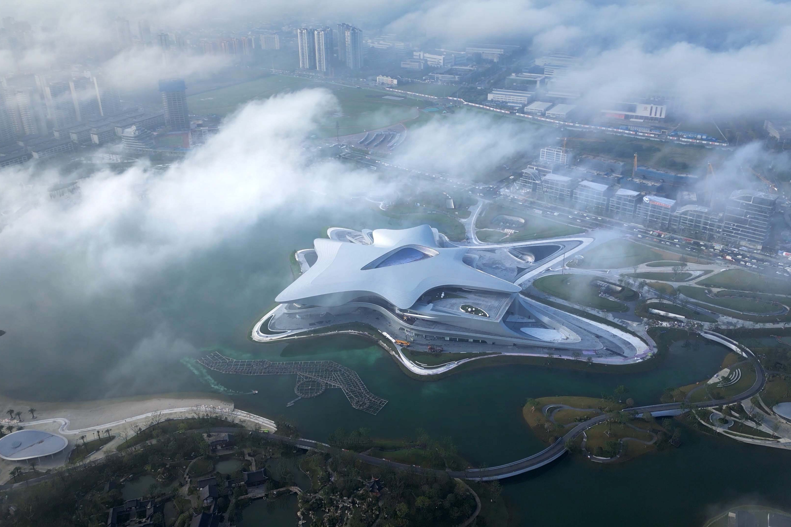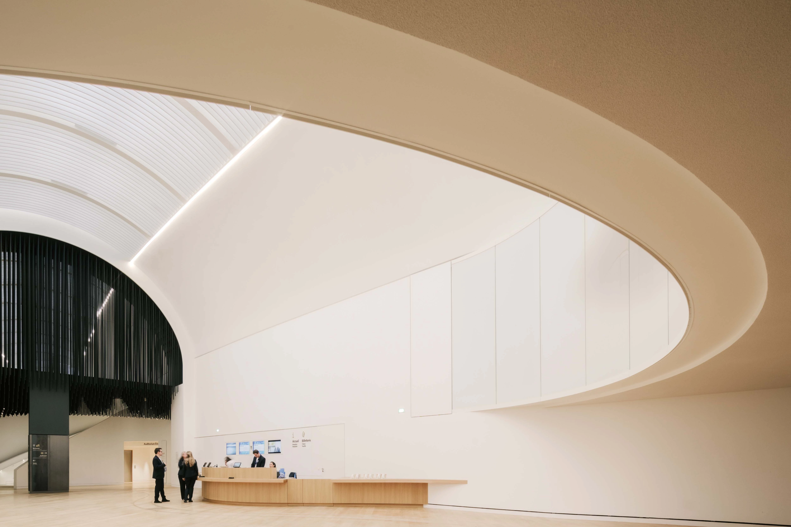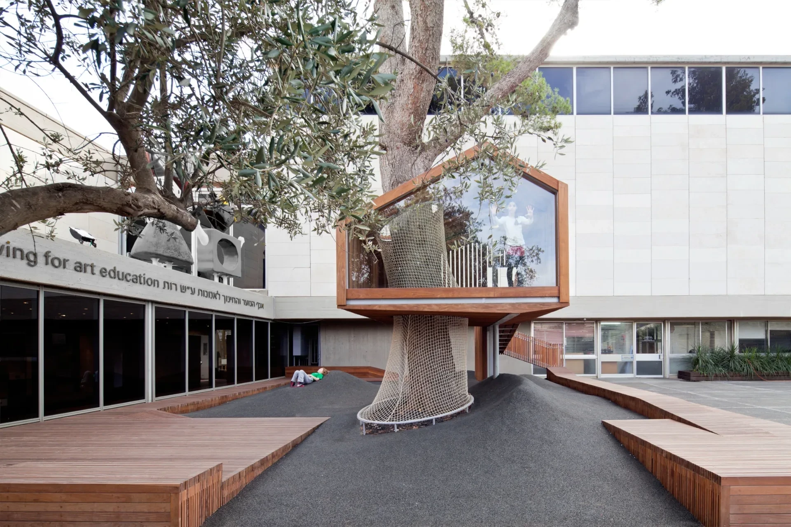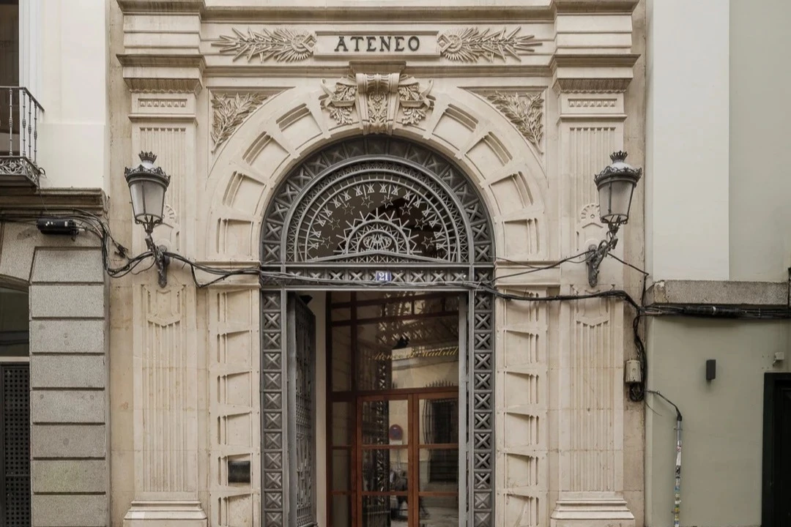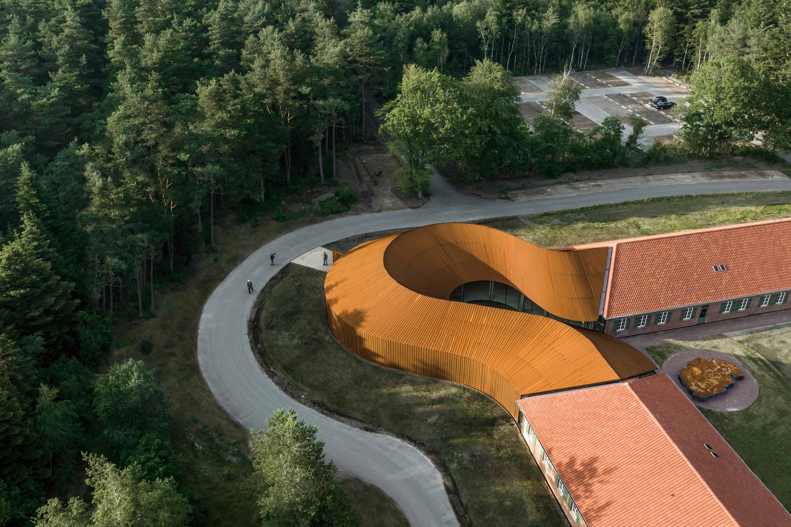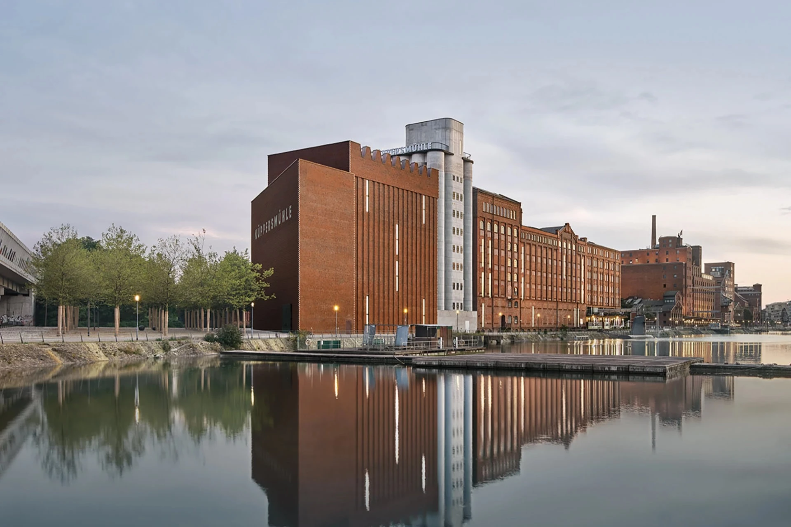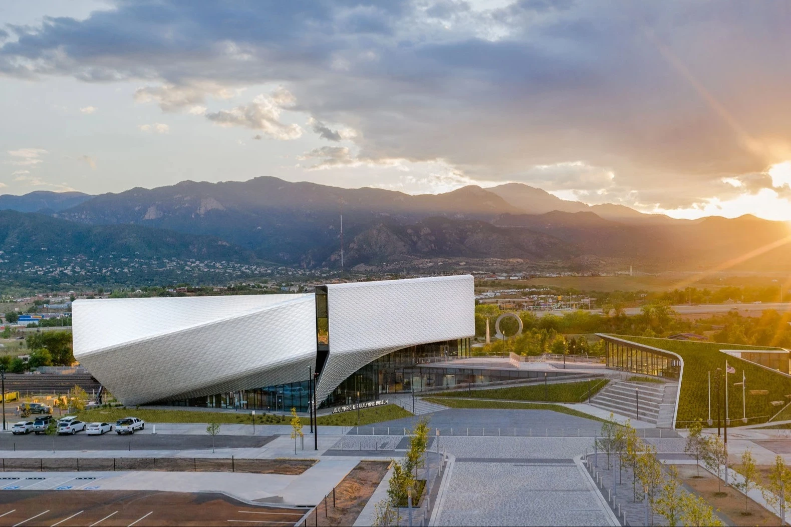墨西哥錫那羅亞 科爾特斯海的教育與研究中心
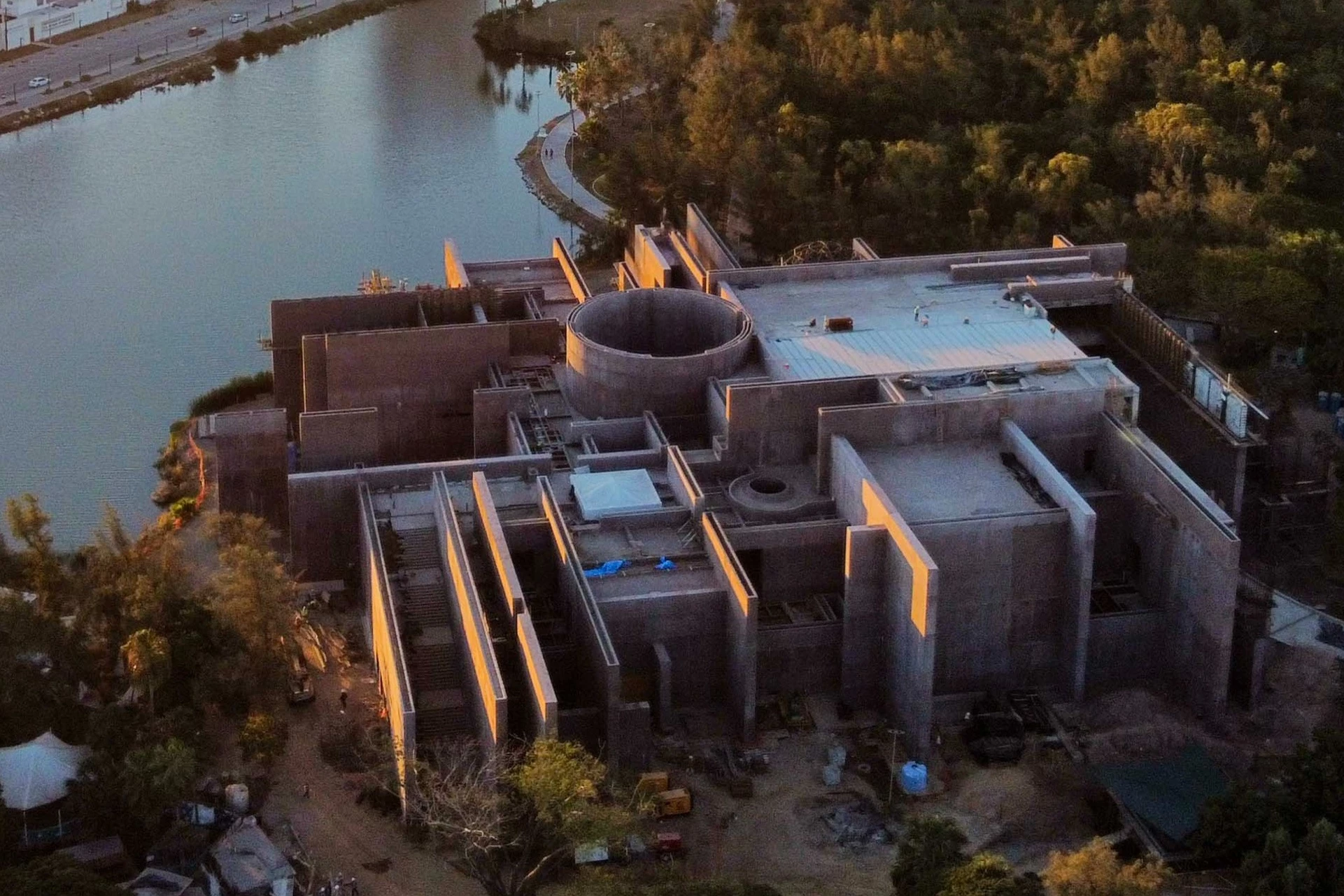
This building has two fundamental objectives: first, to convey to those who venture into it that we, as human beings, are merely a part of the natural world and that the notion of controlling it is what has alienated us from it; and second, to make explicit how architecture can become a platform to reintegrate ourselves into our ecosystem, enabling us, as a species, to endure on this planet. The Sea of Cortez Research Center is a building that defies familiar typologies. It speaks of a past time, yet it is set in the future.
本案希望傳遞兩個目標:第一,向進入這棟建築的人傳達以下訊息:人類只是自然世界的一部分,控制自然世界的觀念使我們與自然世界疏遠;其次,明確建築如何成為人類重新融入生態系統的平台,使我們作為一個物種能夠在這個星球上生存下去。科爾特斯海的研究中心突破人們所熟悉的類型學建築。它蘊含著過去的時光,卻又面向未來。
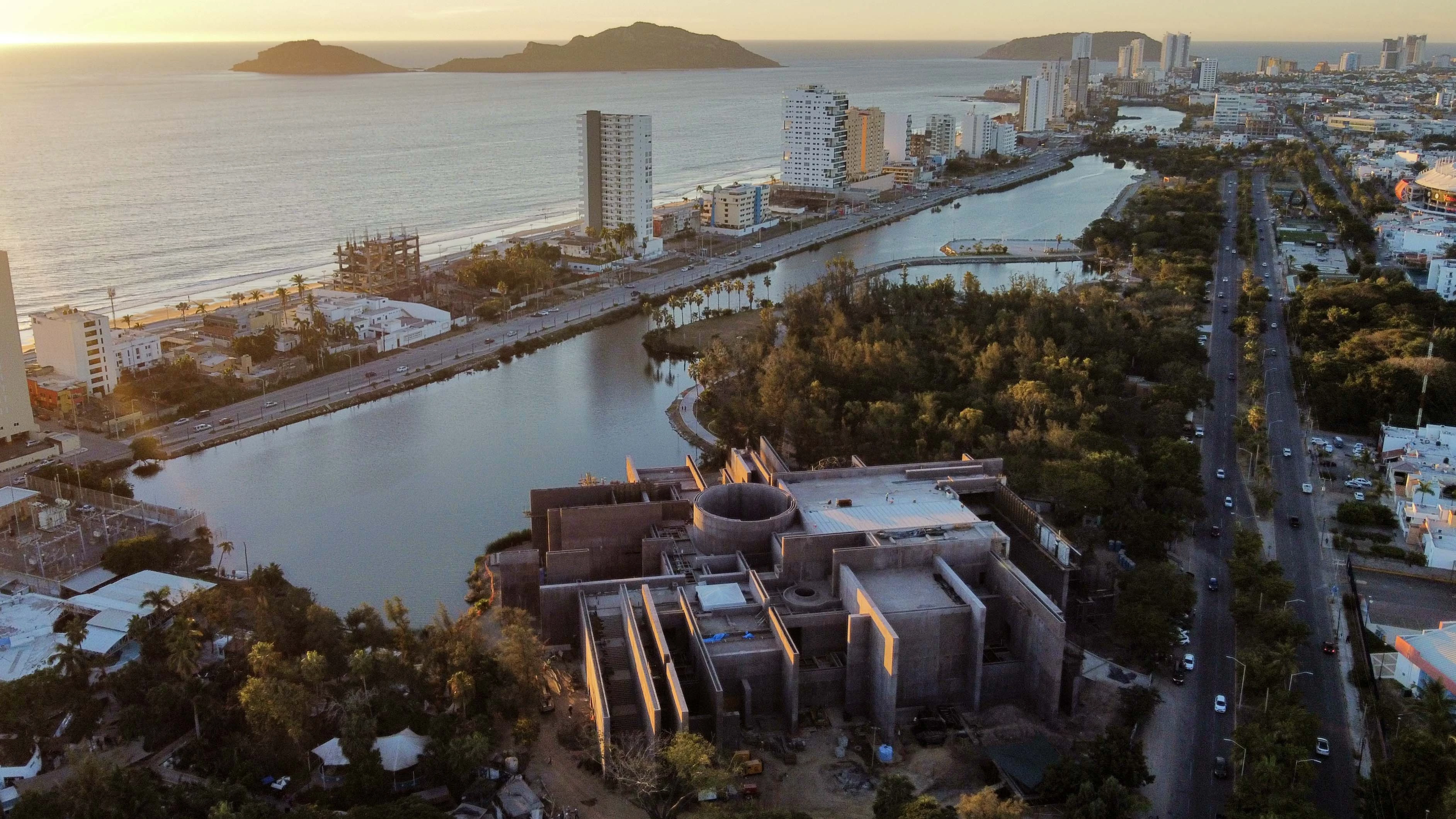
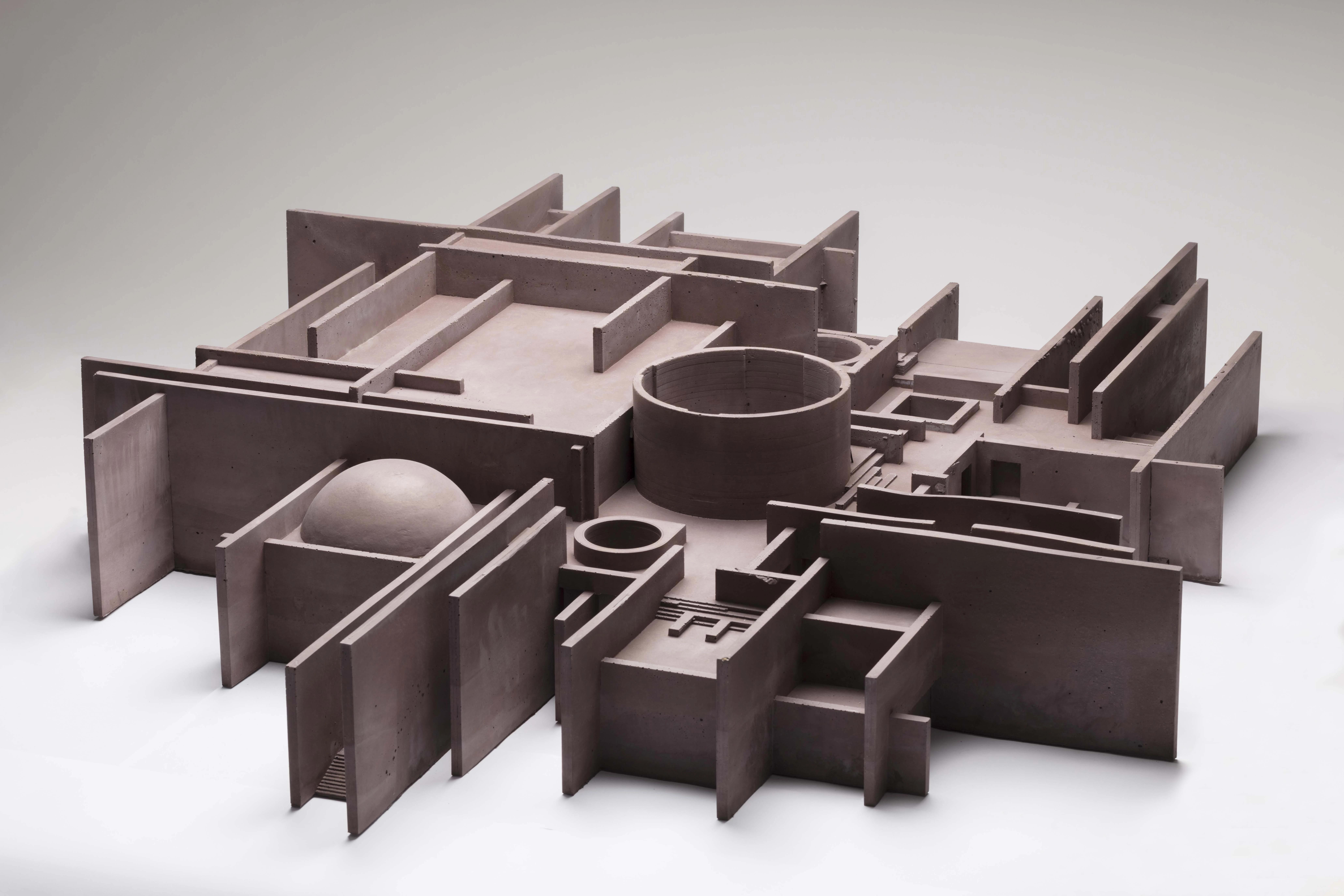
The Sea of Cortez Research Center arises from the understanding that humans do not control nature; rather, we are an integral part of it, and as such, we must find ways to reconnect with our environment symbiotically. Conceived as a ruin (past or future) invaded by nature, leaving behind a window to a hidden world, the project serves as an educational and research center for one of the world’s richest and most diverse ecosystems: the Sea of Cortez. The Center is part of the overall regeneration program for Mazatlán Central Park. It intends to complement this socially significant area’s public, natural, and cultural aspects. It offers an educational experience of the marine and coastal ecosystems of the Sea of Cortez through spaces dedicated to didactic programs, permanent and temporary exhibitions, laboratories, auditoriums, public squares, administrative areas, and zones for the conservation of endemic species. The building seeks to merge marine and terrestrial elements in its architectural design, deviating from any pre-established typology. This integration is complemented by a program focused on educational and contemplative experiences. Large marine tanks dedicated to different species and ecosystems allow visitors to observe and interact with the endemic marine fauna. The Center also includes a program dedicated to the conservation and rehabilitation of marine species.
科爾特斯海的教育和研究中心,是世界上最豐富、最多樣化的生態系統之一,該案旨為與環境重新建立共生聯繫,是馬薩特蘭中央公園整體復興計劃的一部分。期望針對這個具重要社會意義的區域,加強公共、自然和文化方面的知識補充,透過專門用於教學計劃、永久性和臨時性展覽、實驗室、禮堂、公共廣場、行政區域和特有物種保護區等功能性場域,提供科爾特斯海海洋和沿海生態系統的教育體驗。設計規劃上力求融合海洋和陸地元素,不受限於固有傳統框架概念。大型的海洋水槽專門用於展示不同的物種與生態系統,遊客可以觀察獨特的海洋動物並與之互動。該中心也致力於發展一個致力於保護和恢復海洋物種的計畫。
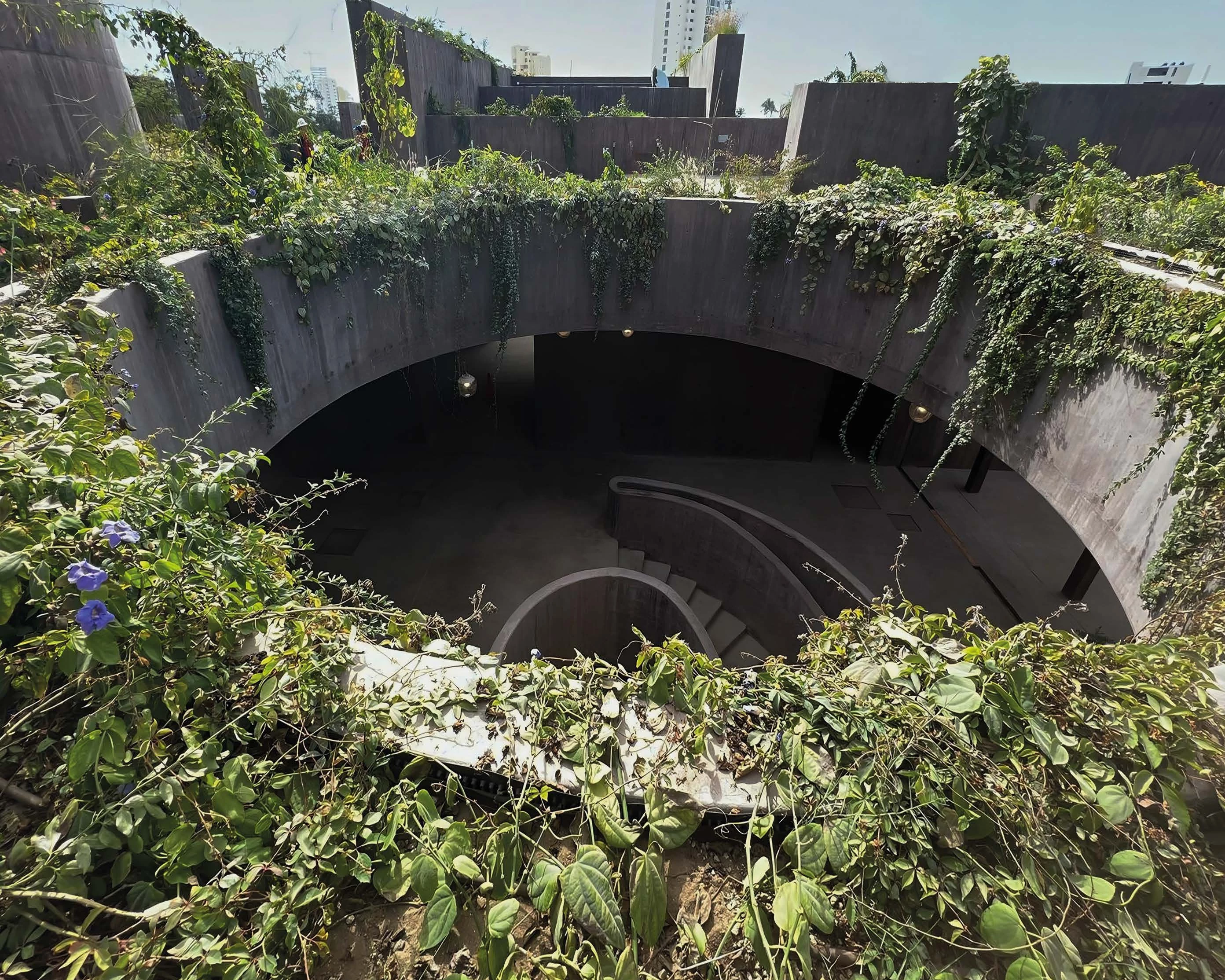
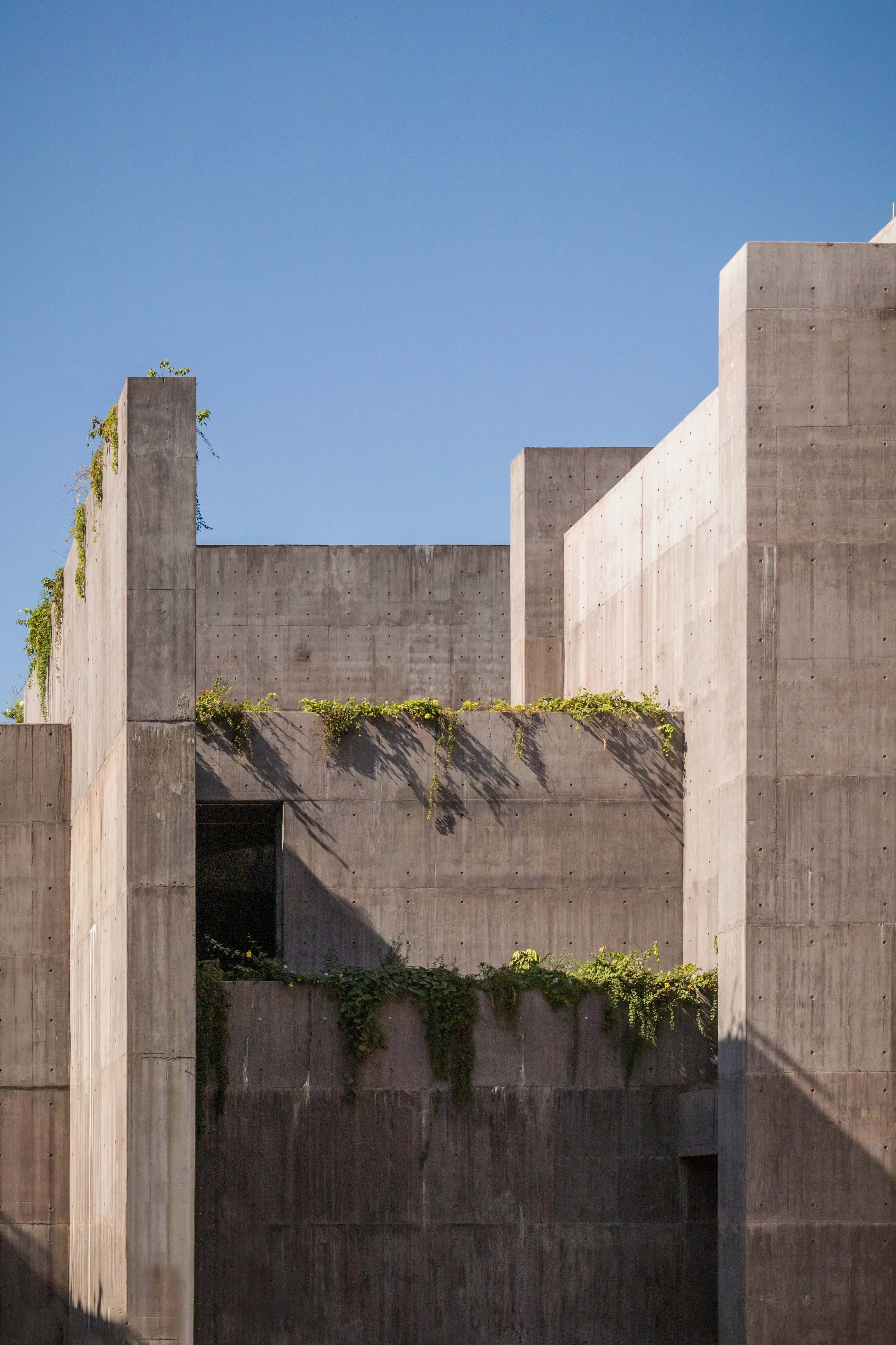
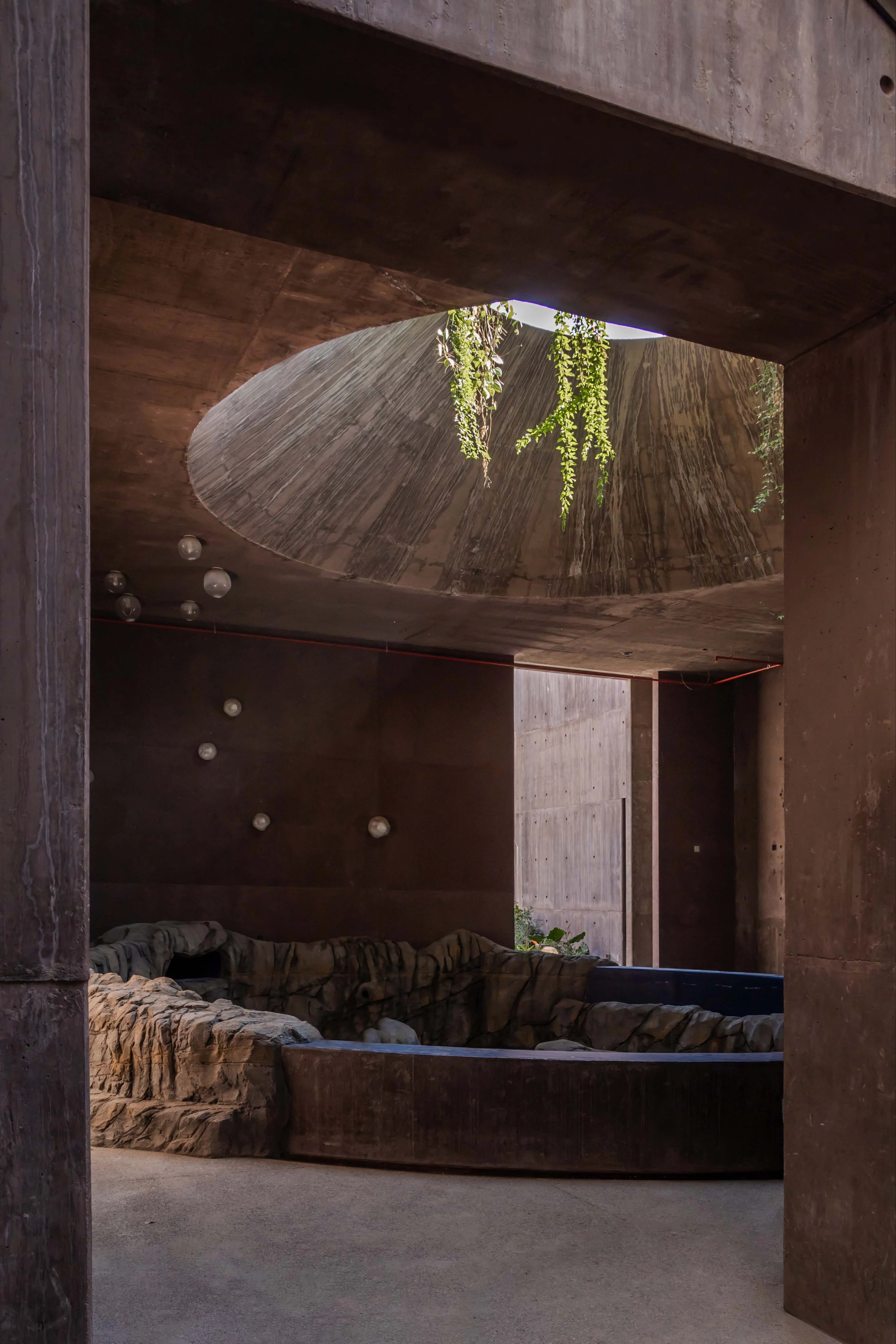
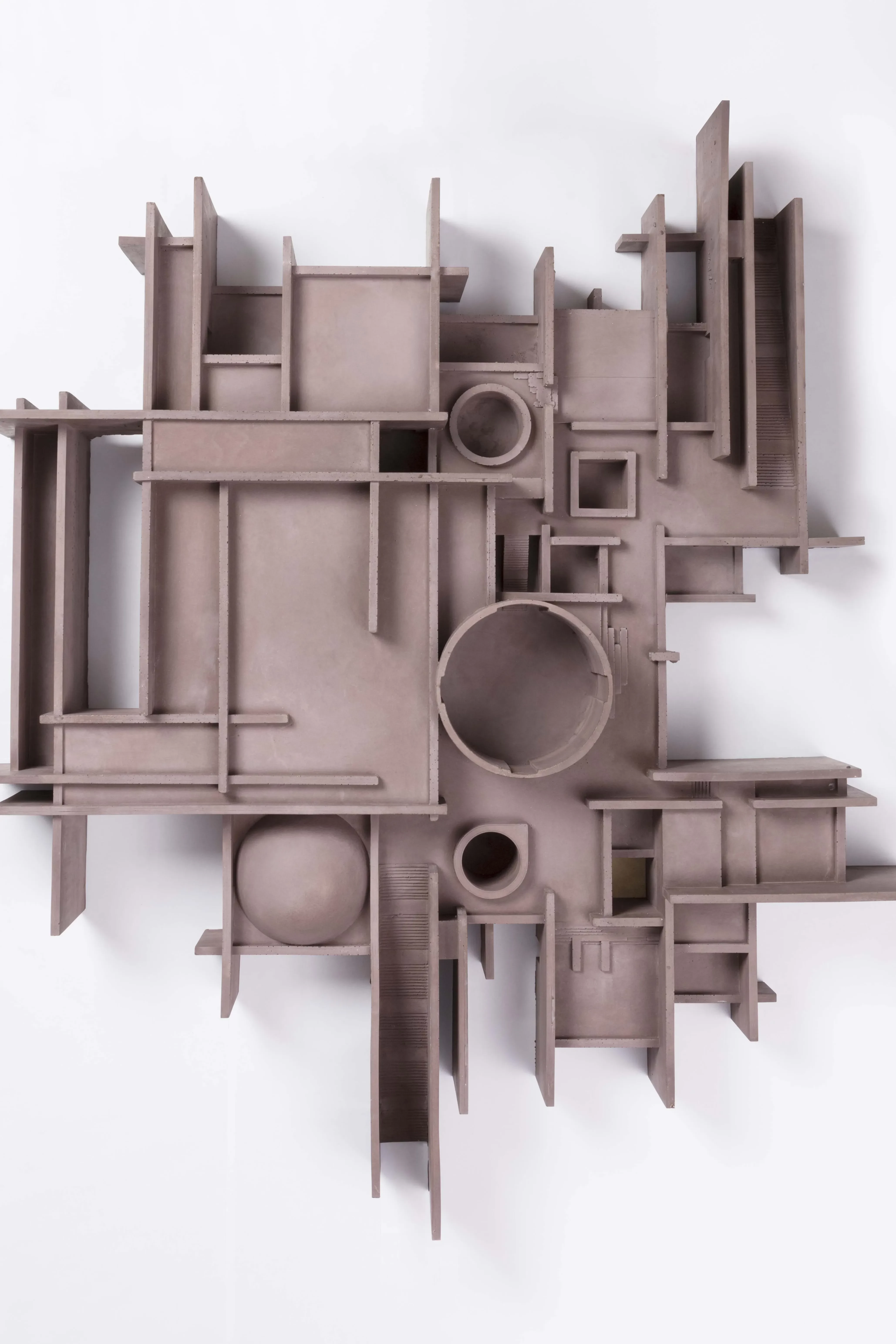
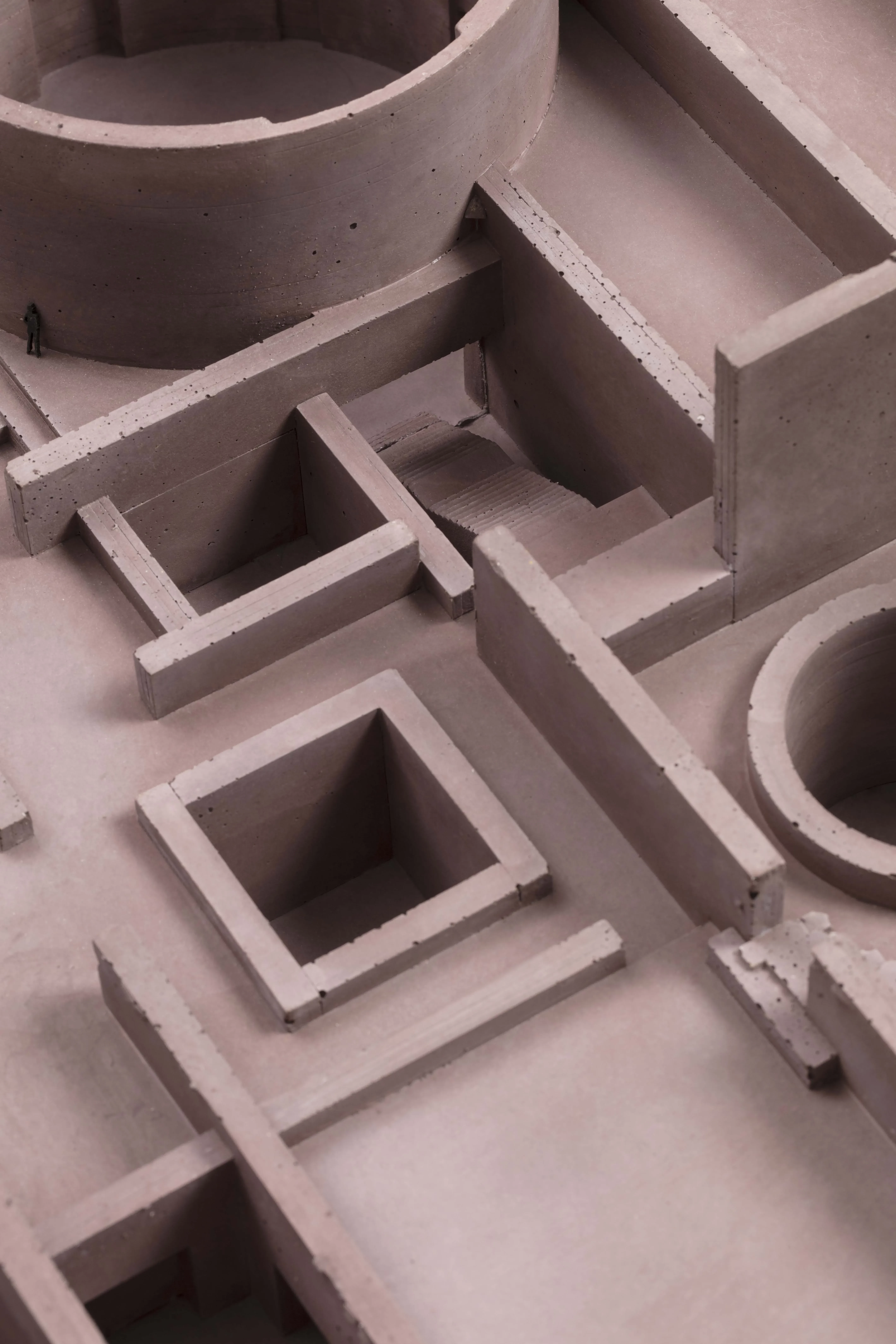
The architectural solution, covering an area of 17,300 square meters, presents an orthogonal structure. presents an orthogonal structureof pigmented concrete walls that integrate spaces for the program, structure, envelope, facilities, and connection with the public space. The arrangement of programmatic and functional walls extends irregularly towards the exterior, blending with the landscape through a landscape intervention while providing structural stability. Monumental stairs carry visitors arriving at street level to the extensive roof gardens on top of the building to begin their journey. From the central access plaza, visitors can explore different exhibition ecosystems, such as the open sea, coasts, and undersea forests, as well as access educational programs and public services. The project unfolds on three levels. The ground floor houses administrative areas, school group reception, public services, and facilities for the conservation and life support of marine creatures. The first floor accommodates the general access plaza, the exhibition, and public services. In a designated sector of this floor lies the support area for the large exhibition tanks, with complementary programs and equipment for immersion in the oceanic tank. The remaining facilities and equipment for marine life support area located on the building’s third level. In conclusion, the Sea of Cortez Research Center is a building that seeks to harmoniously integrate with its natural surroundings, offering a comprehensive experience of the marine and terrestrial ecosystems of the Sea of Cortez, allowing nature to reclaim its place in our ‘human world.’
此案建築佔地 17,300 平方米,採用了正交結構的顏料混凝土牆,將專案空間、結構、圍護結構、設施以及與公共空間的連接融為一體。程序牆和功能牆的排列不規則地向外部延伸,透過景觀的介入與之融為一體,同時提供結構穩定性。具有紀念意義的樓梯將從街上抵達頂部的遊客帶到寬闊的屋頂花園,開始他們的旅程。在中央入口廣場上,遊客可以探索不同的展覽生態系統,如公海、海岸和海底森林,還可以參與教育計畫和享受公共服務。項目共分為三層。底層為行政區、學校團體接待區、公共服務區以及海洋生物保護和生命維持設施。地面樓層為普通入口廣場、展覽及公共服務區。這一層的一個指定區域是大型展覽水槽的輔助區,配有浸泡在海洋水槽中的配套項目和設備。其餘的海洋生物輔助設施和設備位於建築的第三層。科爾特斯海的研究中心是一座力求與周圍自然環境和諧共處的建築,為人們提供海洋和陸地生態系統的綜合體驗,讓大自然在「人類世界」中重新佔有一席之地。
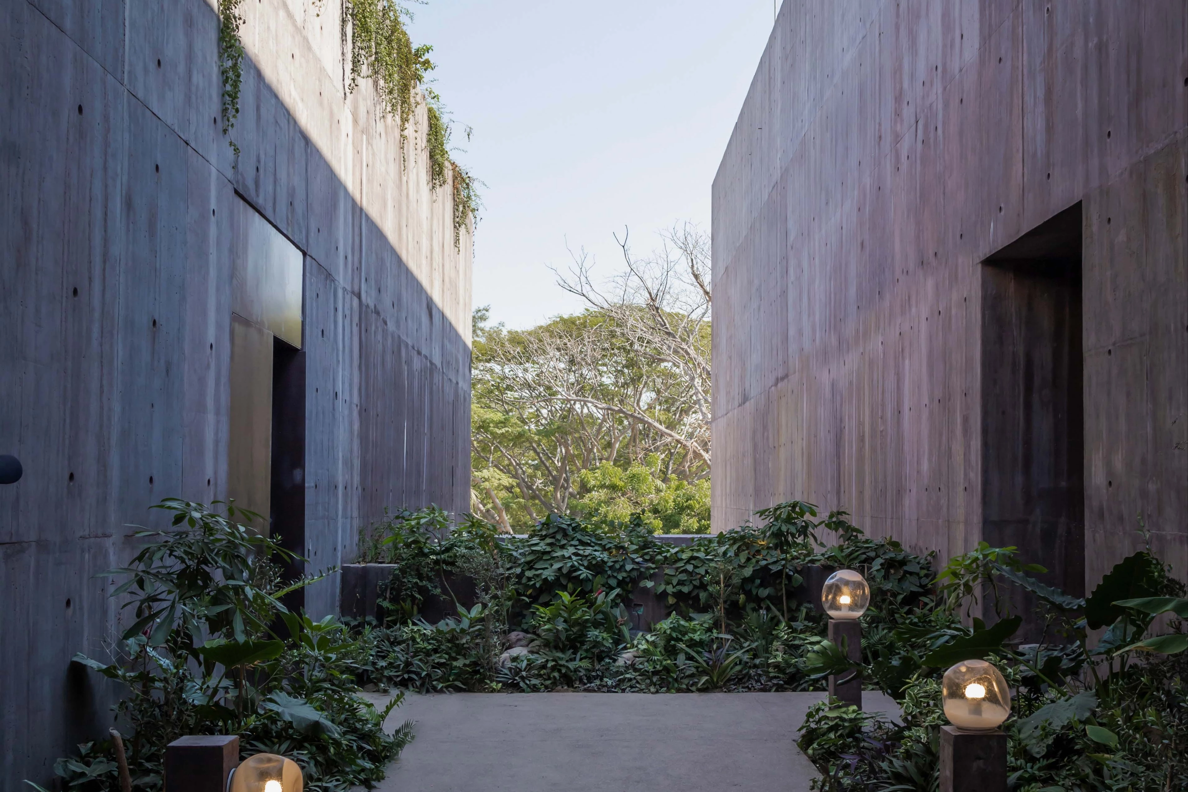
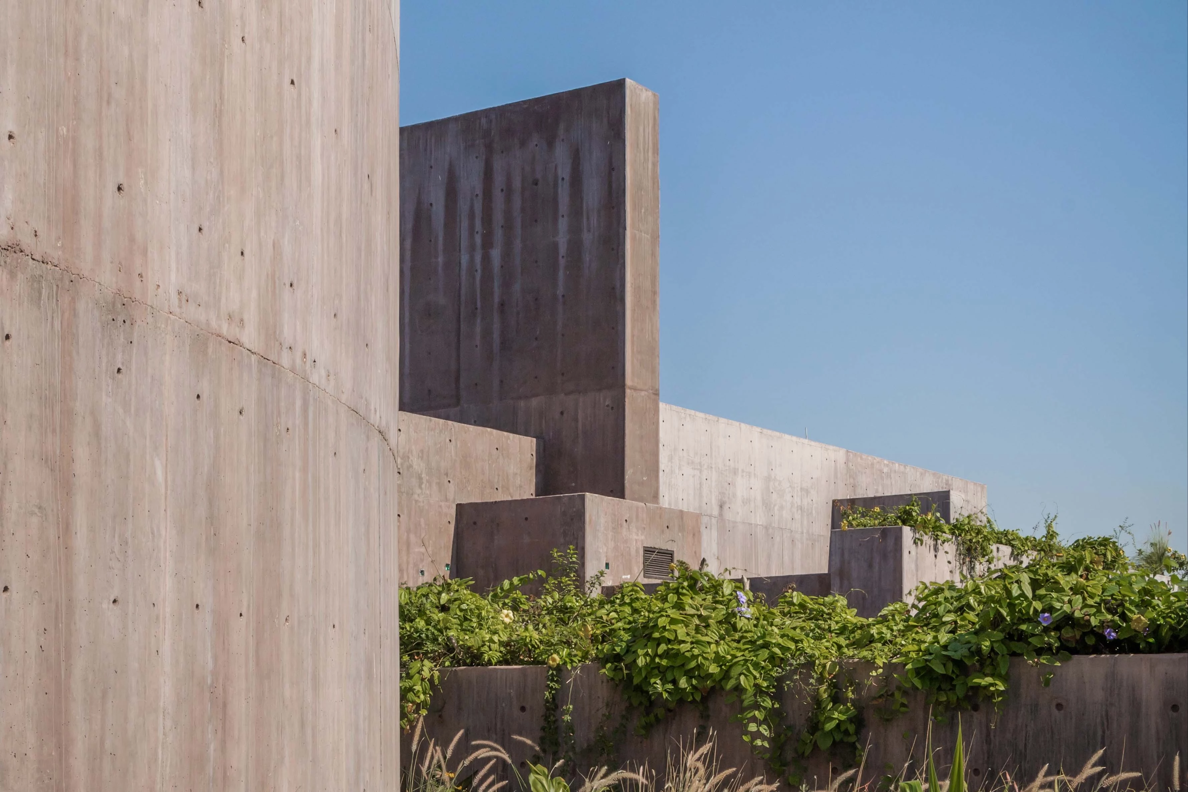
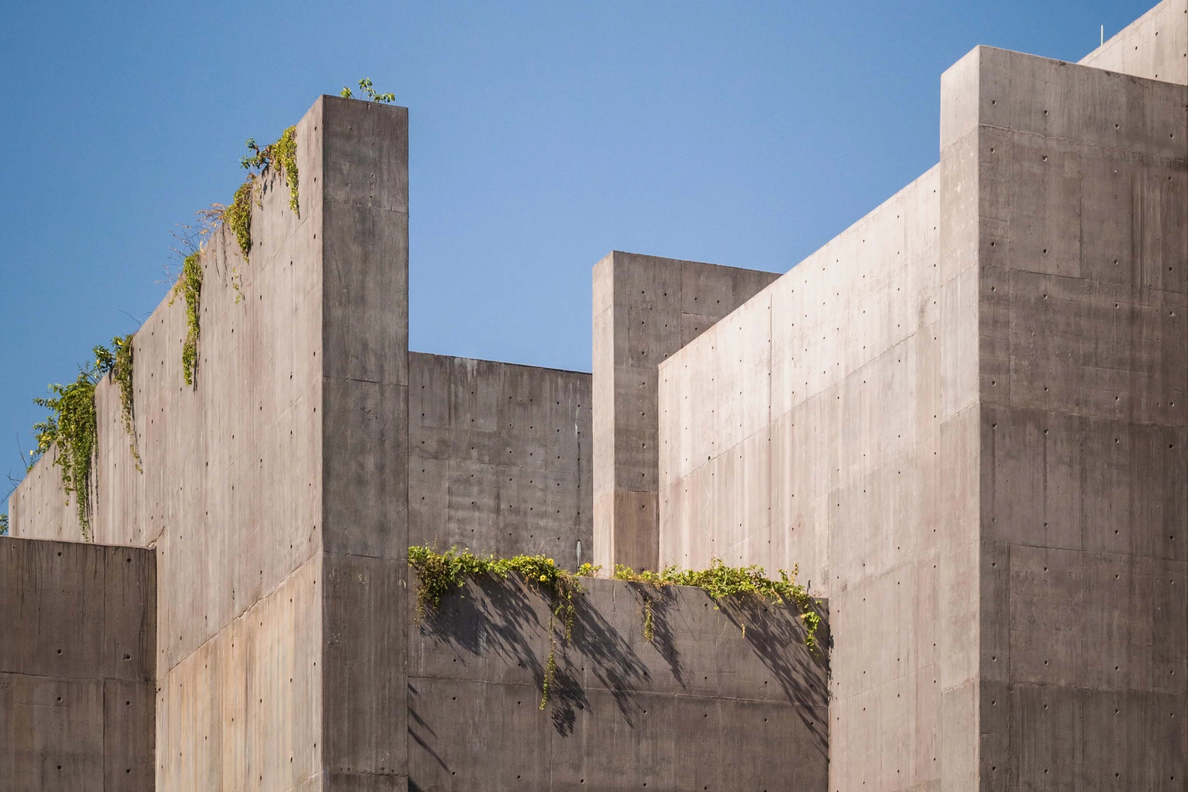
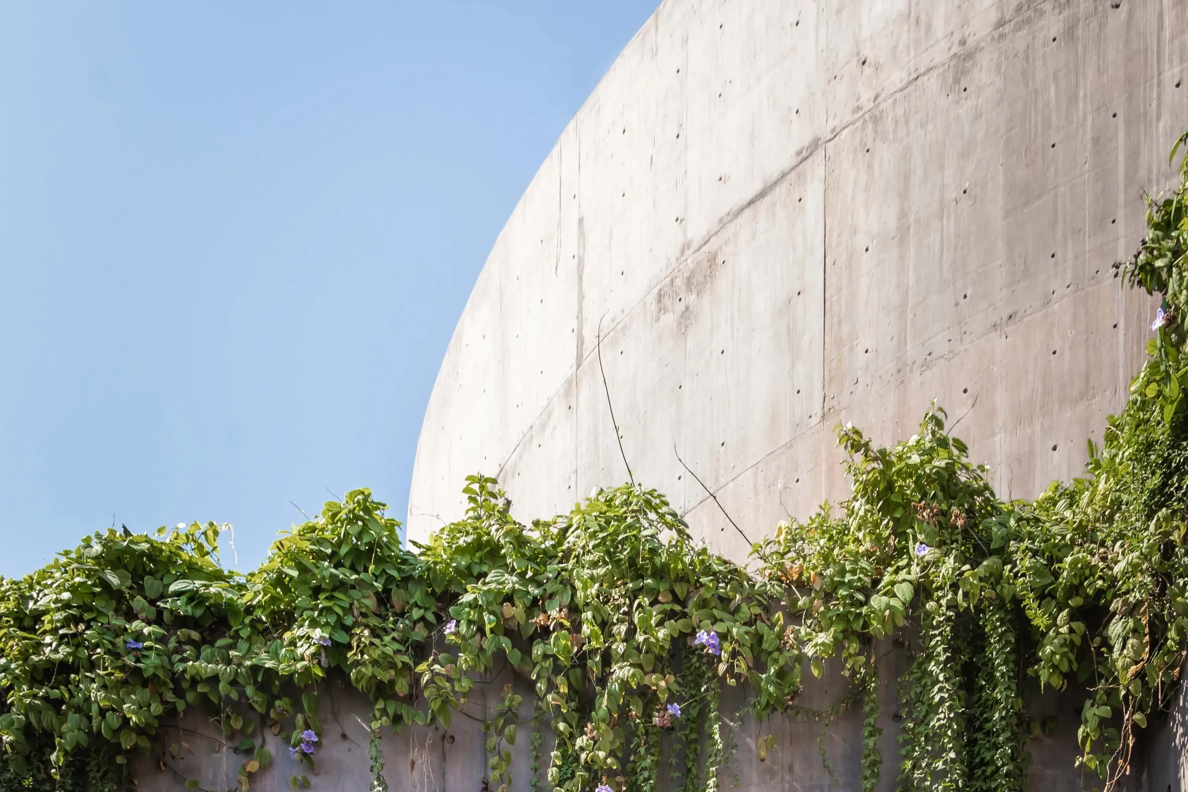
主要建築師:塔蒂亞娜.畢爾巴鄂.斯帕梅爾
結構工程: SENER
施工單位:墨西肯.金古
空間性質:教育中心
建築面積:17300平方公尺
主要結構:混凝土
座落位置:墨西哥錫那羅亞
影像:SENER
文字:Tatiana Bilbao Estudio
採訪:王韻如
Principal Architects:Tatiana Bilbao Spamer
Structural Engineering:SENER
Contractor:Kingu Mexicana
Character of Space:Research Center
Building Area:17300㎡
Principal Structure:Concrete
Location:Sinaloa, México
Photos:SENER Model / Collage: Tatiana Bilbao ESTUDIO
Text:Tatiana Bilbao Estudio
Interview:Ana Wang

