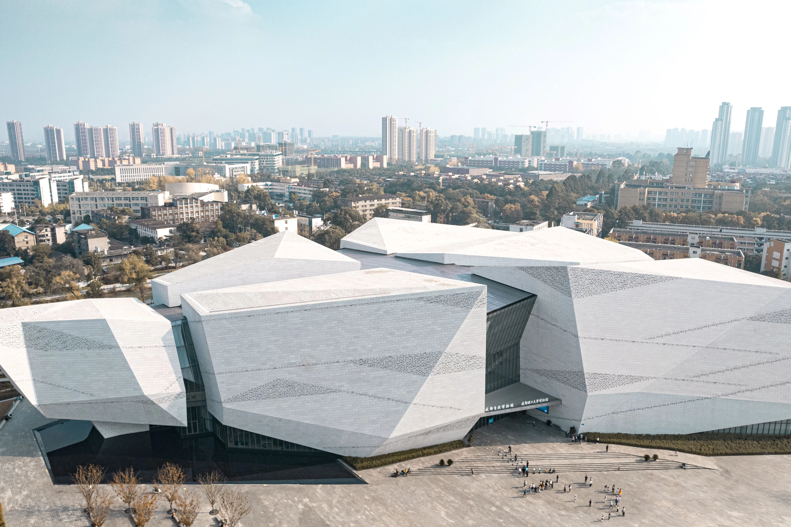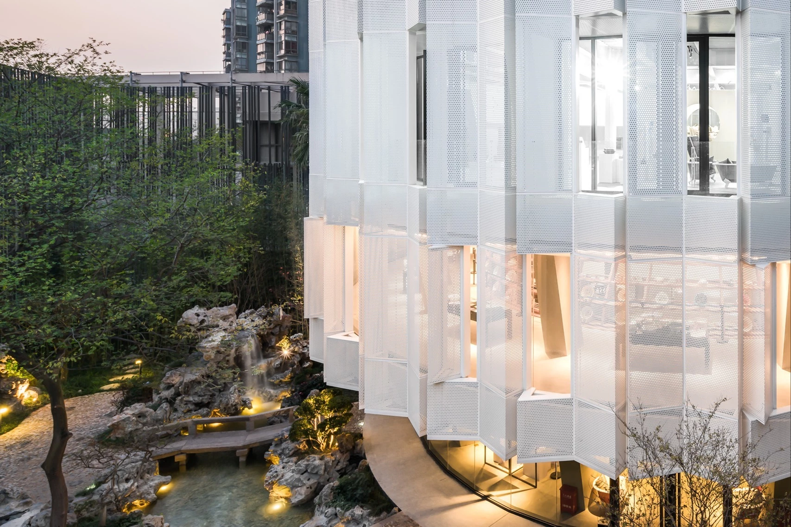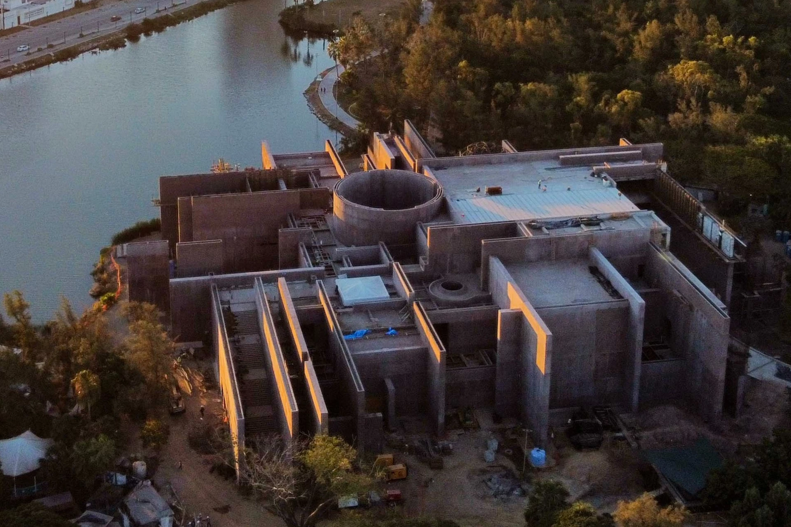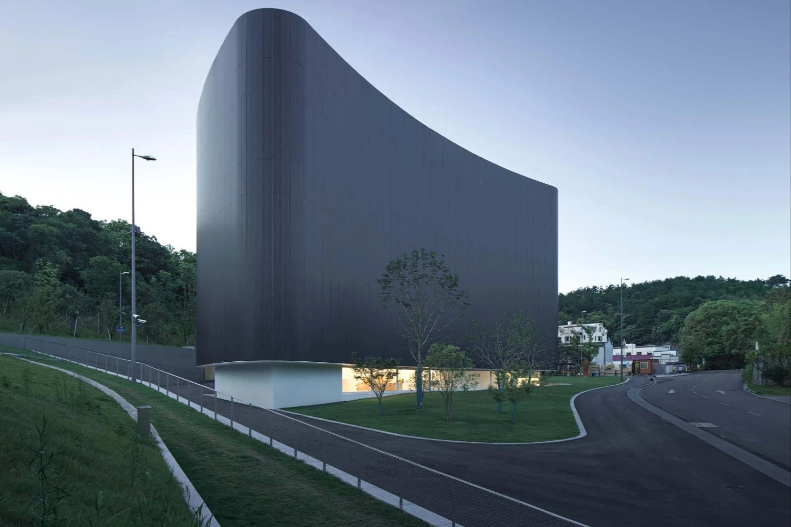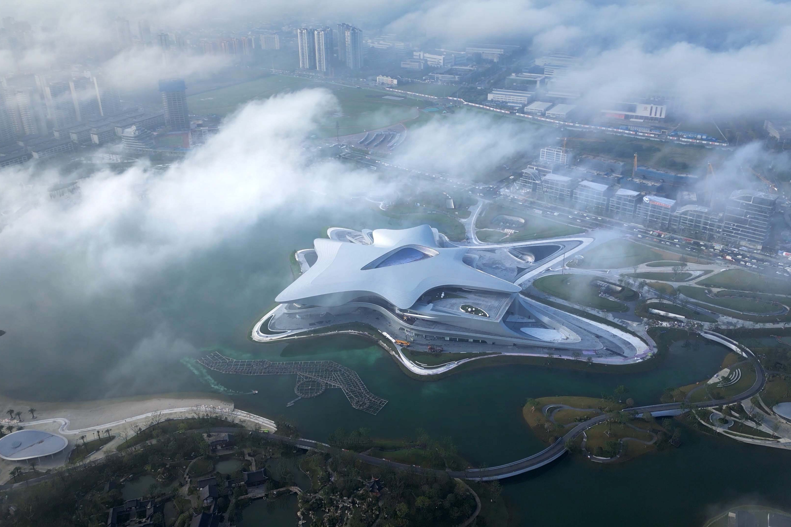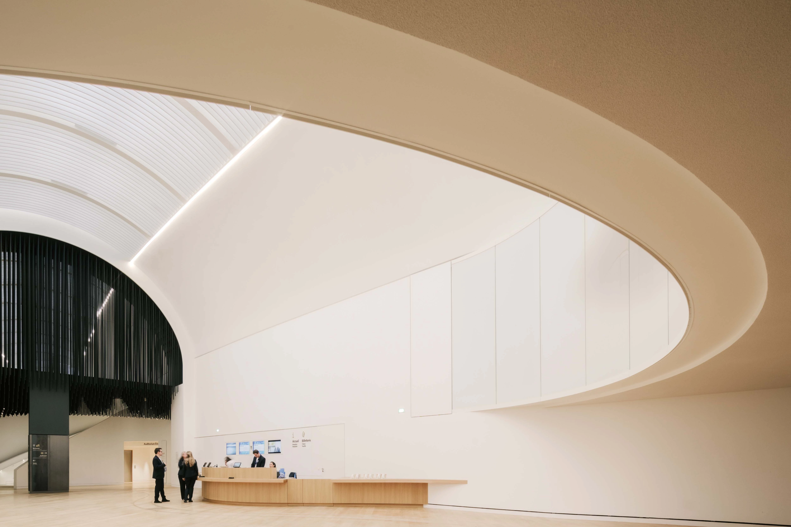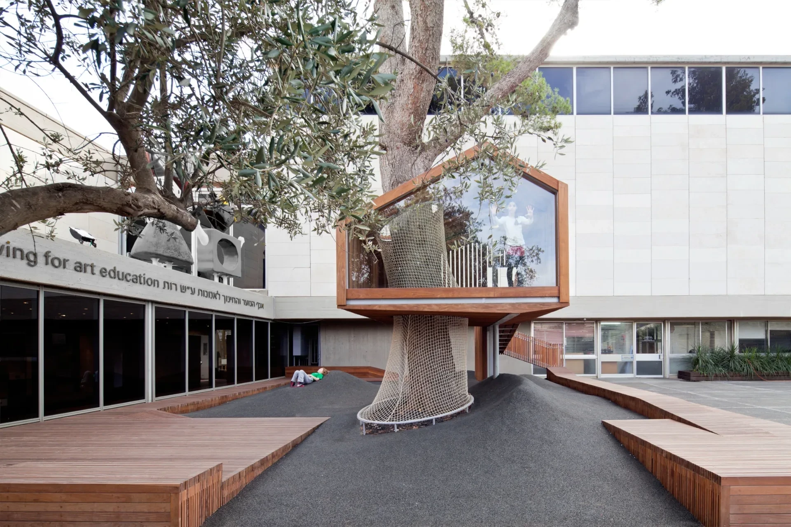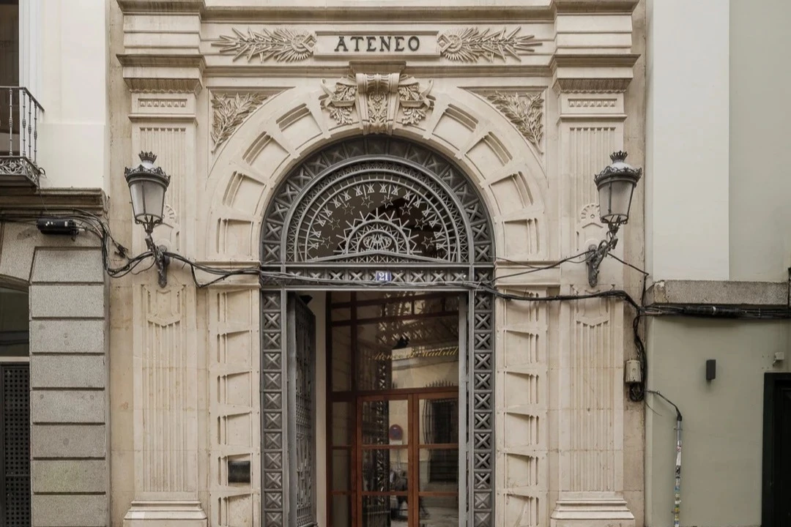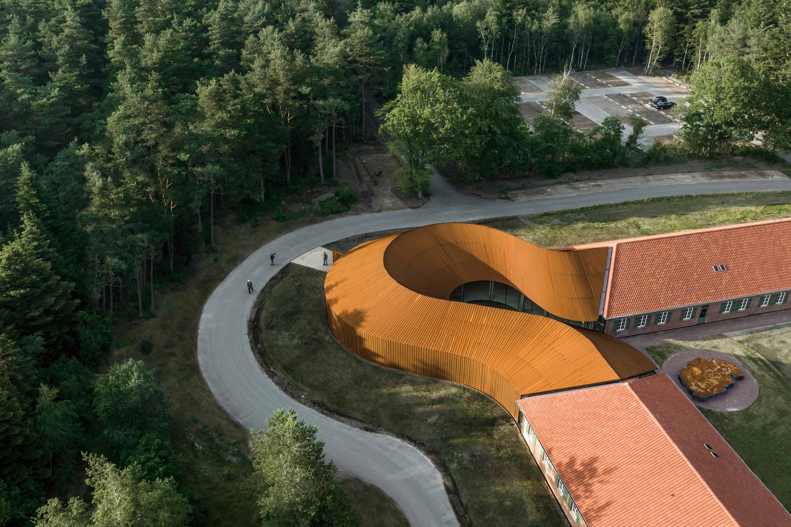美國斯普林斯科羅拉多州 奧林匹克和殘奧會博物館
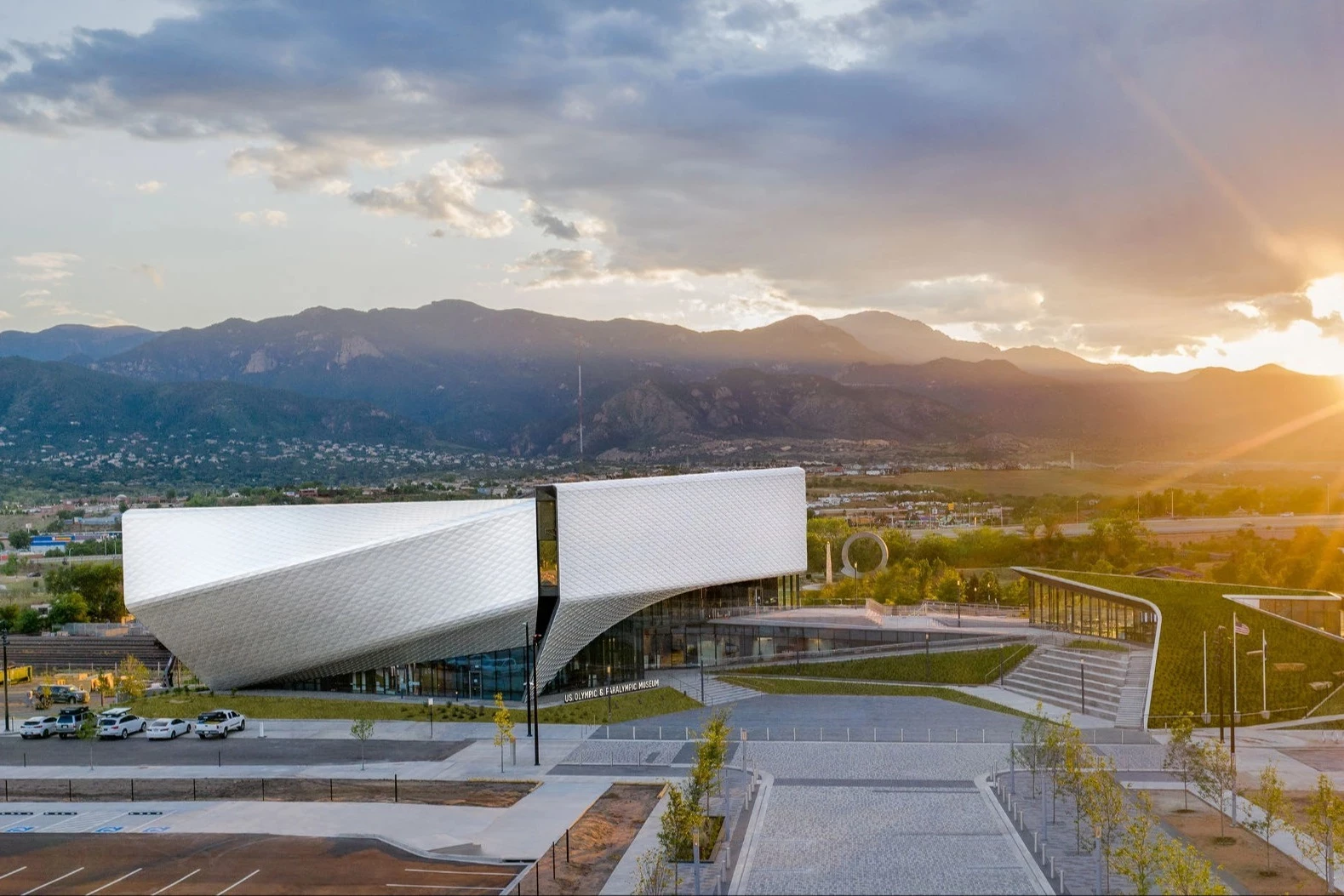
The US Olympic and Paralympic Museum is a tribute to the Olympic and Paralympic movements with Team USA athletes at the center of the experience. The 60,000 sf building designed by Diller Scofidio + Renfro features 20,000 sf of galleries, a state-of-the-art theater, event space and café. Inspired by the energy and grace of the Tearn USA athletes and the organizations inclusive values, the building's dynamic spiraling form allows visitors to descend the galleries in one continuous path. This main organization structure enable nuseum to amongst the most accessible museums in the world, ensuring visitors with and without disabilities can smoothly share the same common experience. The stepped hardscape plaza is located in the center of the museum building, with the museum building on the south side and the cafe on the north side.
The lobby atrium on the first floor has four balconies of different heights overlooking the atrium, allowing visitors to redirect to the central space when passing through the gallery. DS+R designed 20,000 square feet of gallery space as overlapping petals around the atrium. The study lighting at the seams between these petals provides soft daylight, emanating from the central atrium space and terminating in vertical windows on the periphery of the building. This lighting strategy can take into account path finding, guiding visitors back to the atrium and placing them along a trajectory along the gallery, including an immersive interactive exhibition designed by Gallagher Associates. The 2,000 square foot theater can hold 130 people. The two rows of seats are movable and can accommodate up to 26 wheelchairs, which makes it possible for all members of the Paralympic hockey team to sit together. On the second floor there is a 2,800-square-foot coffee shop and a 400-square-foot outdoor dining area that can accommodate full-service restaurants and educational programs, thereby providing flexible meeting spaces throughout the plaza of the main southern museum building.
From the earliest stages of design, the team consulted a committee of Paralympic athletes and persons with disabilities to ensure that, from entrance to exit, all visitors with or without disabilities could tour the USOPM facility together and share a common path. Beyond ensuring all code and ADA requirements were rigorously met, material details including glass guardrails in the atrium for low-height visibility, cane guards integrated into benches, smooth floors for easier wheel chair movement, and loose seating in the café optimize the shared experience.
美國奧林匹克及殘奧博物館(USOPM)是向奧林匹克和殘奧運動致敬之作,並以美國國家隊運動員的體驗為設計核心。這棟建築由 Diller Scofidio + Renfro 設計,占地 60,000 平方英尺,包含 20,000 平方英尺的展廳、最先進的劇院、活動中心和咖啡廳。建築師以美國國家隊運動員的活力與優雅以及該組織所涵括的價值觀為靈感設計出動態螺旋造型,讓遊客得以沿著一條連續路徑逐漸向下探索博物館。這樣的主建築結構使得這座博物館能夠躋身全球最無障礙博物館之列,無論是否殘障遊客都能輕鬆享受相同的觀賞體驗。其硬景觀階梯式廣場位於場館中央*,南側為博物館建築,北側為咖啡廳。
一樓大廳中庭設有四個不同高度的陽台俯瞰著中庭,讓遊客穿過畫廊後可以再度回到中央區域。DS + R 將 20,000 平方英尺的展覽空間設計為圍繞中庭展開的重疊花瓣,裝設於花瓣間縫隙的觀賞照明提供了柔和的日光,自中庭空間發散而出,終止於建築物四周垂直的窗戶。這樣的照明策略將尋找路徑的方便性納入考慮,可引導遊客回到中庭,並讓他們能順著展廳動線移動,其中包括一個由蓋勒建築事務所( Gallagher Associates )設計的沉浸式互動展覽。2,000 平方英尺的劇院可容納 130 人,廳中兩排可移動座位移除後至多可容納 26 個輪椅,使得所有殘奧曲棍球隊員能夠坐在一起。二樓設有一間2,800平方英尺的咖啡廳和一個400平方英尺的戶外用餐區,可容納全服務式餐廳以及提供教育訓練,使得整個主要南展廳廣場的會議空間運用更具彈性。
設計團隊自最初階段便開始諮商殘奧運動員和殘障人士,以確保從入口到出口,無論是否殘障的遊客都可一起遊覽本場館設施,並共享同一條通道。除了確保能完全符合所有法規和美國殘障協會( ADA )條件外,包括中庭採用玻璃護欄以提供低高度視野、板凳結合拐杖保護裝置、光滑的地板以便於輪椅移動、咖啡館加大座椅間距等建材細節都強化了共享體驗。
「沙漏圍舍( Hourglass Corra )位於基克拉哲斯群島中的米洛斯島,是「沃羅諾伊村」( Voronoi's Corrals )最新加入的房屋。沃羅諾伊村開始於十年前,現在佔地約 90.000 平方公尺。整體而言,這是一個研究透過永續發展策略將住房融入鄉村景致具有什麼意義的長期計畫。結果是它有效保護了自然生態區,恢復了農業區產能,且重新定義了在遼闊而複雜的環境中的休閒體驗。沙漏圍舍是這個計劃中最大的建案,它的格局規劃源自沃羅諾伊空間分割演算法。無論戶外庭院、遮陽棚、公共空間、臥室或附屬空間,每一格空間都對應著一個明確的用途。在室內部分,每格的天花板朝中心點向上凹折,而中心點則被一個圓形天窗穿透。
活動式的天窗和綠化屋頂、戶外遮蔭處與厚實的外牆都有助於減少房屋所需的耗能。沙漏圍舍和其他圍舍一樣,以石頭圍欄隔開野外與農耕區,保護舍內。舍內專種可萃取精油的地中海植物。栽種格環繞整個圍舍,也覆蓋著建築物屋頂,讓建築體與周遭景觀合而為一。從上方俯瞰時,主要的居住線索來自圓形天窗,而栽種區之間的差異則凸顯出每一格空間,也就是整體設計的潛在格局規畫。」















Principal Architects:Elizabeth Diller, Ricardo Scofidio, Charles Renfro, Benjamin Gilmartin
Structural Engineering:KL&A Arup
Contractor: GE Johnson
Character of Space:Museum
Client:The United States Olympic and Paralympic Museum
Building Area:
Principal Materials:Diamond shaped aluminum Panels, Pteel, Concrete
Principal Structure:steel, concrete
Location: Colorado, Springs, United States
Photos: Jason O'Rear
Interview:Rowena Liu
Text:Diller Scofidio + Renfro
Collator:Sophie Huang
Project Description
主要建築師: 伊麗莎白.迪勒 理查德.史柯菲迪歐 查爾斯.倫佛 班傑明.吉爾馬丁
結構工程:KL&A Arup
施工單位:吉爾.約翰遜
空間性質:博物館
業主:美國奧林匹克和殘奧會博物館
建築面積:60,000平方英尺(約5574.183平方公尺)
主要建材:鑽石形鋁面板.鋼.混凝土
主要結構: 鋼.混凝土
座落位置: 美國斯普林斯科羅拉多州
影像: 傑森.奧里爾
採訪: 劉湘怡
文字: 迪勒、史柯菲迪歐+倫佛(DS+R)
整理: 黃姿蓉

