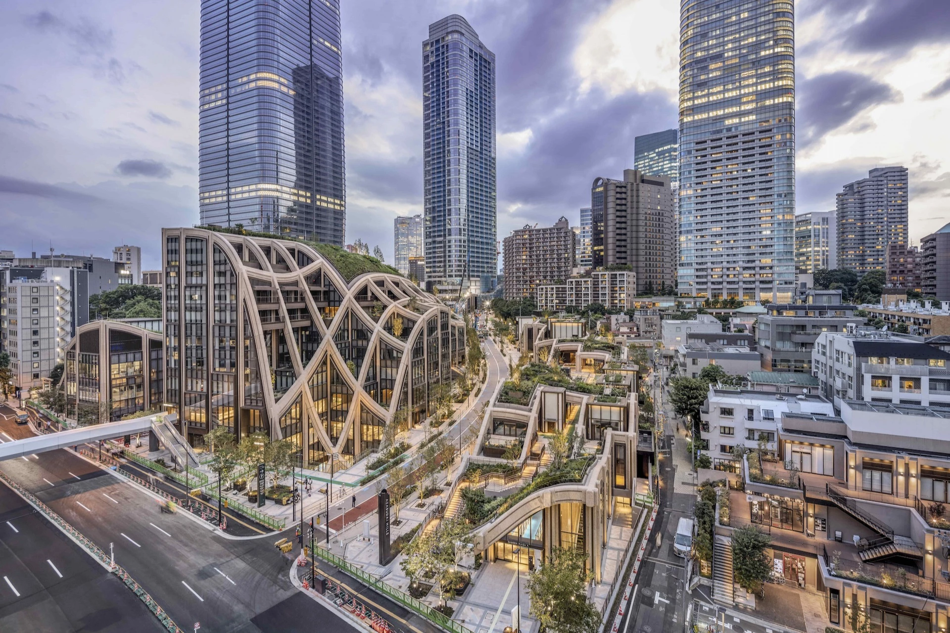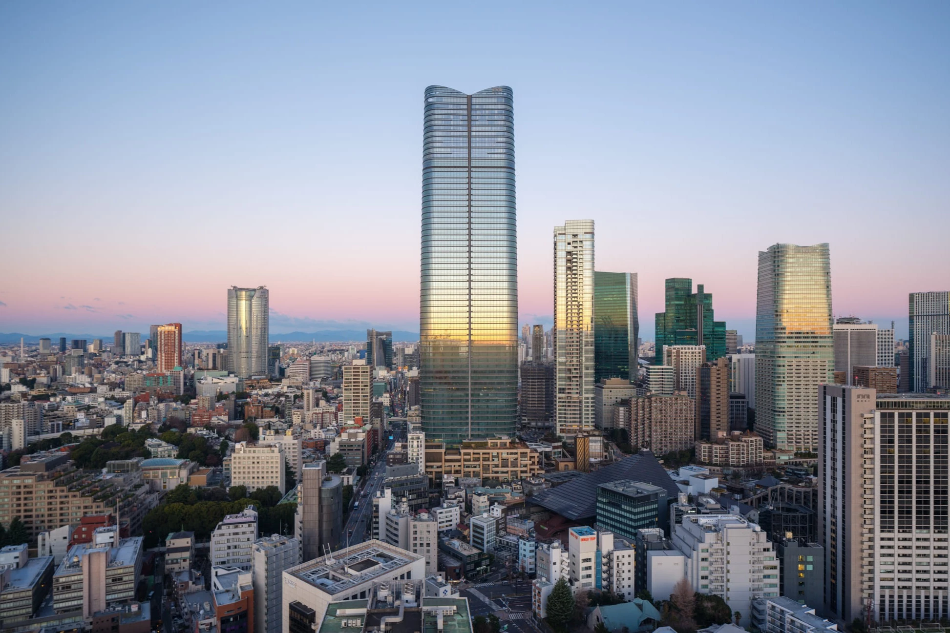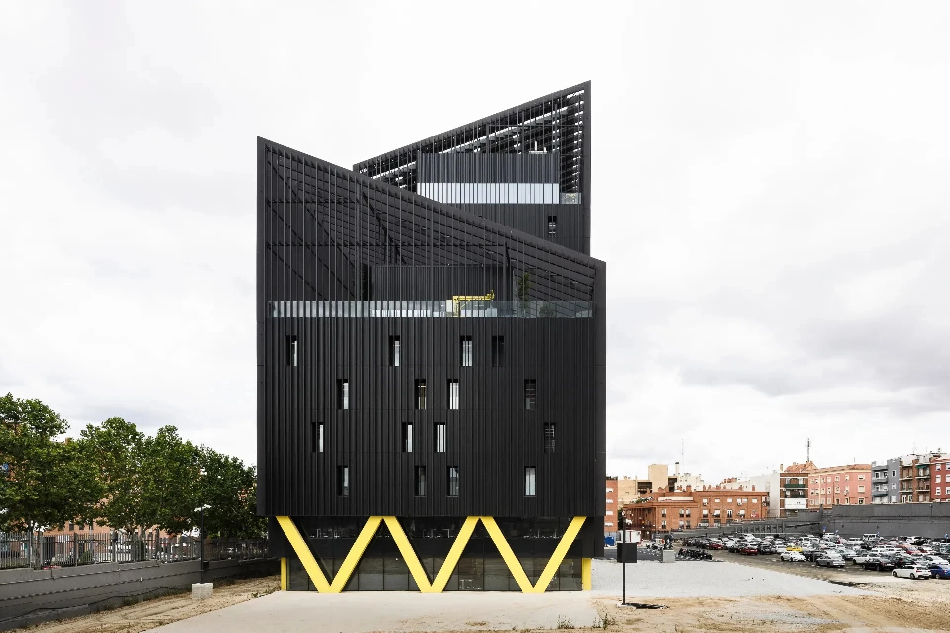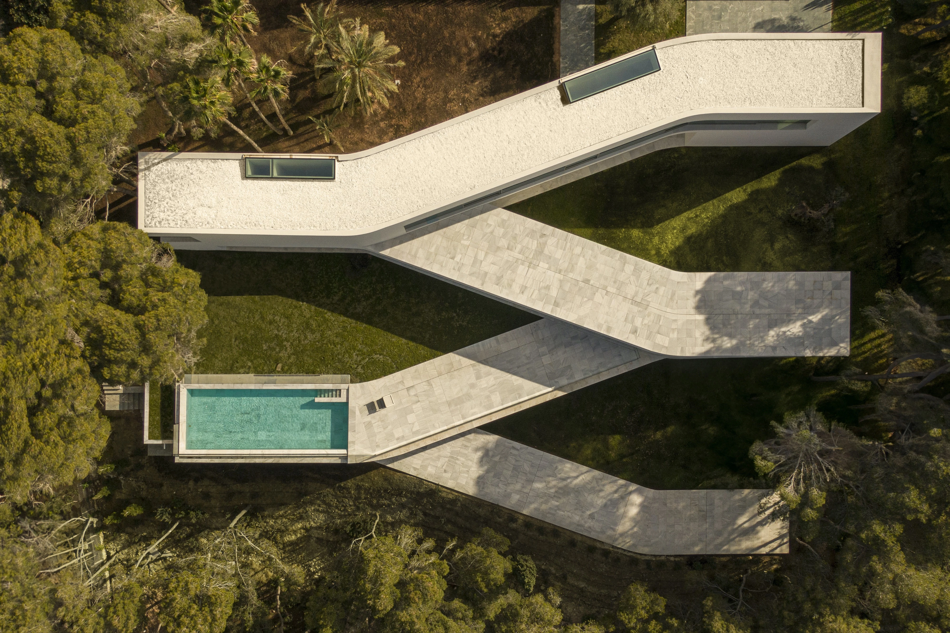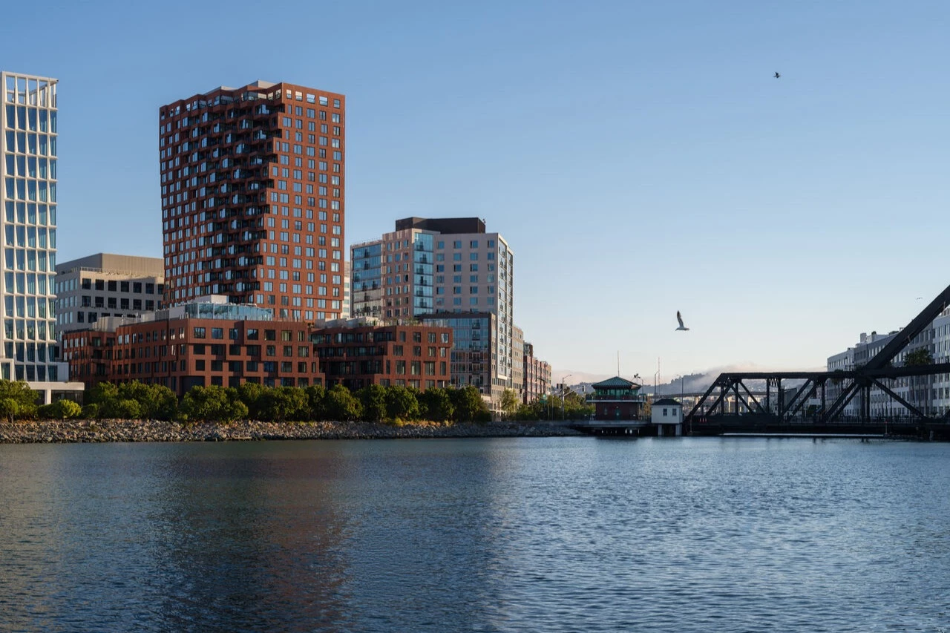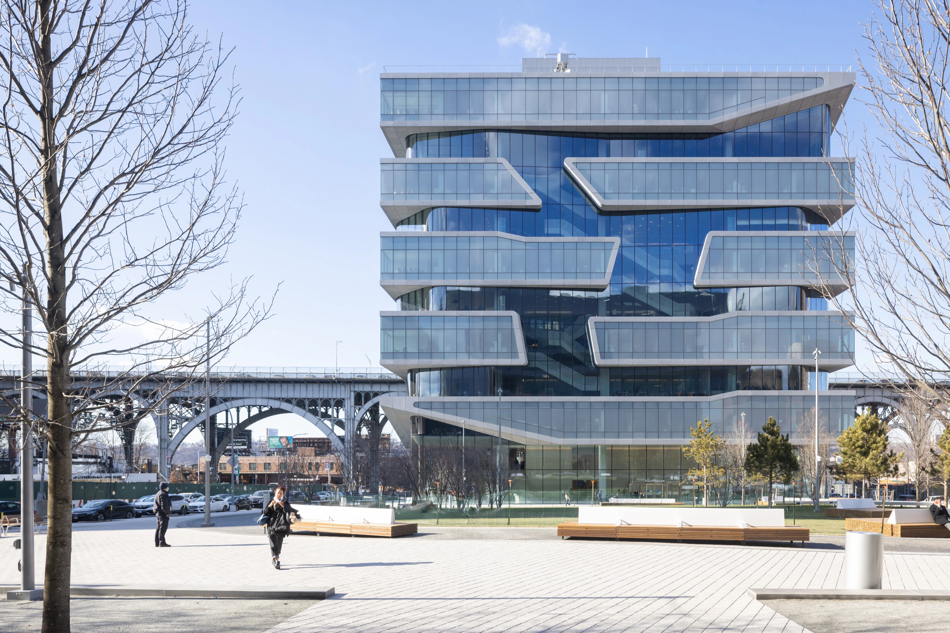愛沙尼亞塔林 塔林郵輪碼頭
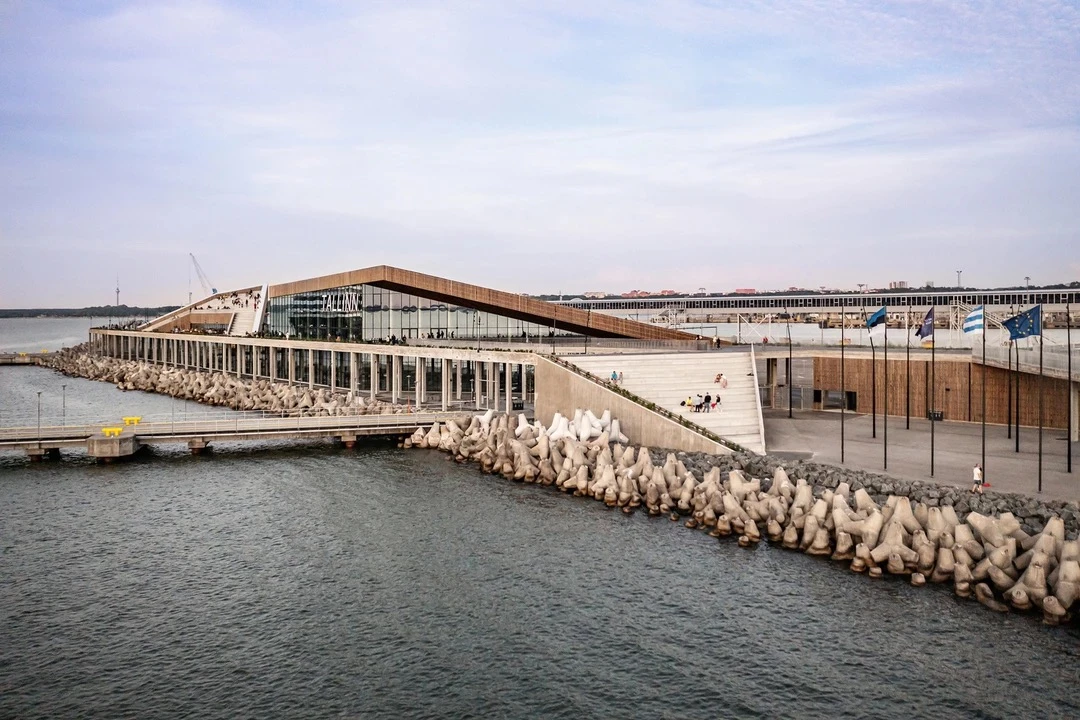
The cruise terminal is located on the North-West Seawall (Loodemuul) of the Tallinn Old City Harbour, extending from Logi street to the end of the seawall. It is a combination of a promenade and a hall construction, where the cruise terminal functions as the driving element in creating the 850 m long seaside urban park.
The initial task to design a terminal building was developed further by the architects, additionally creating the surrounding urban public space to provide an important element for the process of realisation of the beach promenade in Tallinn. In the future, at the end of the promenade a public transportation stop should be built for ferries, taking passengers to Kadriorg every couple of minutes. The space for the seaside promenade was created by designing the parking area and access roads to the harbour to be more compact than previously envisioned.
該郵輪碼頭位於塔林老城港的西北海堤(Loodemuul),從 Logi 街延伸到海堤的盡頭。它是一個長廊和大廳建築的組合,其中郵輪碼頭作為驅動因素創建了 850 公尺長的海濱城市公園。
最初設計碼頭的任務被建築師進一步延伸,打造了周圍的城市公共空間,為海濱長廊的實現提供了一個重要元素。海濱長廊的設計,是透過將停車場和通往港口的道路規劃較以往更為緊湊而實現。將來在長廊的盡頭,應為渡輪建立一個公共交通站,相隔幾分鐘就能讓乘客前往卡利柯治。


Functionally, the complex is divided into two – the lower level accommodates areas intended for cruise tourists and on the upper level there is a promenade open to the public. The entrance to and the exit from the terminal runs along the street level through a sloped park with vegetation characteristic to the northern coast of Estonia. Along the gently inclining planes, the street takes the citizens above the terminal. The roof of the building includes a light traffic promenade for walking and exercising, lined with a restaurant, terraces with sea view, a playground and seating offering cover from wind from various directions, and small squares. On the lower level, the promenade and the green areas merge, offering possibilities for various pop-ups. The space under the elevated promenade forms an open-air terminal for the third cruise dock to be designed in the future and as well as an umbrella for the tourists walking around the terminal.
On the North-West Seawall stands a historic renovated wall, the surface of which is used as a promenade. The entire historical wall is publicly exhibited. An inclined plane is placed at the end of the wall, connecting the promenade to the harbour level, facilitating the possibility to extend the public space to the embankment and to the shoreline. The vegetation of the promenade is local, inspired by the plant life of the northern coast and open to invasive species, while also maintaining the already established plant communities.
在功能上,本案被劃分為兩層:下層空間提供給遊輪遊客,而上層則是一條向公眾開放的長廊。 碼頭的出入口沿著街道穿過一個傾斜的公園,其擁有愛沙尼亞北部海岸的植被特徵。沿著緩緩傾斜的平面,這條街道將市民帶到碼頭上方。建築物屋頂無論各個方向都能避風,包含一條供人們散步和運動的長廊,兩旁分別是餐廳、海景露台、運動場和座位區,此外還有一個小廣場。長廊和綠地在下層區域融合,為各種活動創造可能性。 另外,高架長廊下的空間形成露天碼頭,供未來設計的第三個遊輪碼頭使用,並為行走在碼頭周圍的遊客提供遮蔽。
西北海堤上矗立著一座歷史悠久的牆面,其表面被用作長廊。整面歷史牆皆公開展示。一個傾斜的平面設於牆的末端,將長廊連接到港口,便於將公共空間延伸到堤岸和海岸線。長廊的植被採用當地原生種,然而受到北部海岸植物的啟發與對外來物種的開放,同時也保留已經建立的植物群落。










The interior of the terminal is structured in a simple and flexible manner. Next to the seafront, by the cruise docks extending to the north lies the passenger waiting zone, designed to be sectioned into two areas, when needed, using mobile passport control booths, in order to conduct border control procedures and divide it into smaller spaces with sliding walls. The cruise terminal will be used seasonally, however, to increase the efficiency of the building, it is designed to include the possibility of year-round use.
Eight months a year, the waiting areas can be transformed to host exhibitions, fairs or concerts. The interior space has a slated roof to grant access and visibility from the promenade as well. To increase the sustainability of the building, solar panels, sea water heating and cooling are used and even more importantly, the public space, open to locals and acting as a portal to the country also adds value to the space.
碼頭的內部結構以簡單和靈活的設計為主。在海邊,向北延伸的郵輪碼頭旁是乘客等候區。此處依照彈性的使用需求被滑動牆分成兩個區域,是為了便於進行邊境管控程序的移動式護照查驗亭。郵輪碼頭將被季節性地使用,然而為了提高建築的使用效率,它的設計包括全年使用的可能性。
在一年中的八個月中,等候區可以被改造成展覽、博覽會或音樂會空間。空間內部有一個由木板拼接成的屋頂,以便從長廊進入和觀看。 為了提高建築物的永續性,本處使用太陽能板、海水加熱和冷卻系統。更重要的是,向當地民眾開放並作為國家門戶的公共空間也為該建築增加運用價值。




Principal Architects:Maarja Kask (Salto)・Ralf Lõoke (Salto)・Villem Tomiste (StuudioTallinn)
Character of Space:Cruise Terminal・Promenade
Total Built Area:0.85 km
Location:Logi tn 4/2, Tallinn, Estonia
Project Photographer:Tõnu Tunnel
Collator:Yow-Shiuan Chen
主要建築師:瑪賈・卡斯克(Salto) 拉爾夫・洛克(Salto) 維爾姆・托米斯特(Stuudio Tallinn)
空間性質:郵輪碼頭 濱海步道
空間總面積:0.85 公里
座落位置:愛沙尼亞塔林
攝影:托努・湯諾
整理:陳祐萱
我們的工作室都是關於建築的——巨大而微小,家庭和遠離,積極主動和沉思,真實和理論——壯觀和現在。
這就是我們——塔林體育場,由維倫·託米斯特主管。

