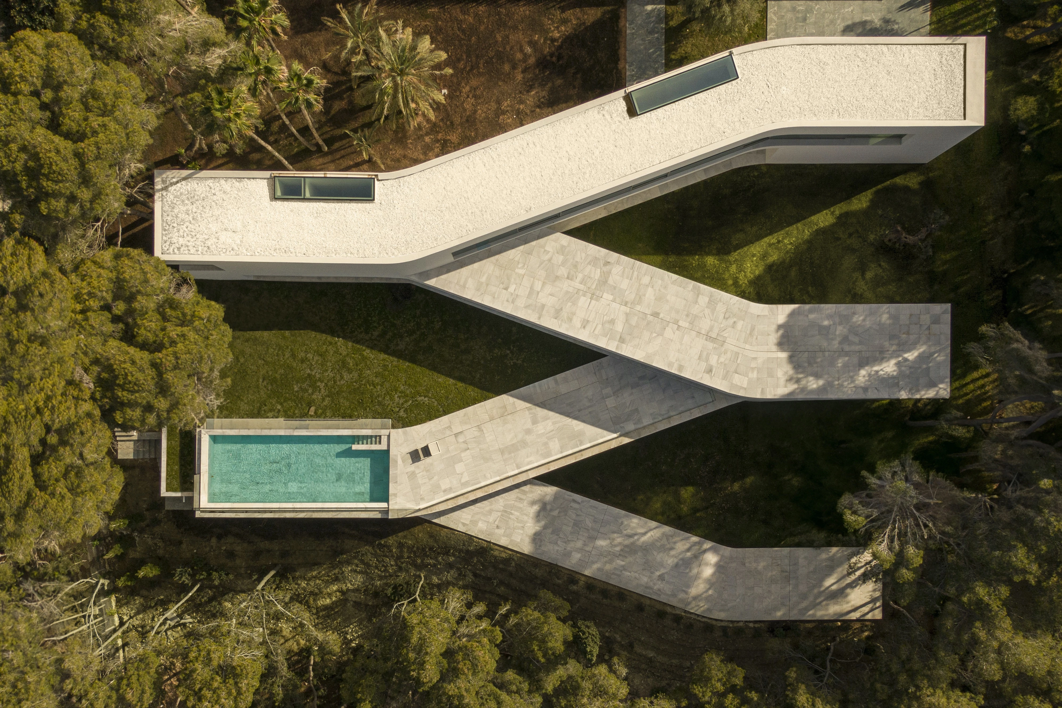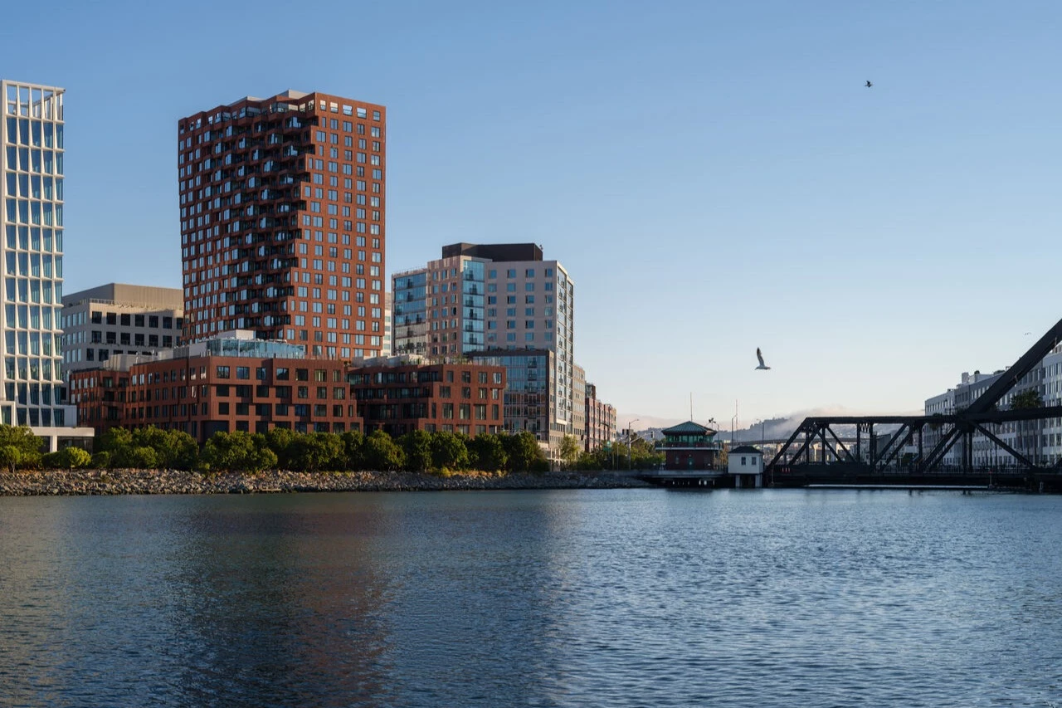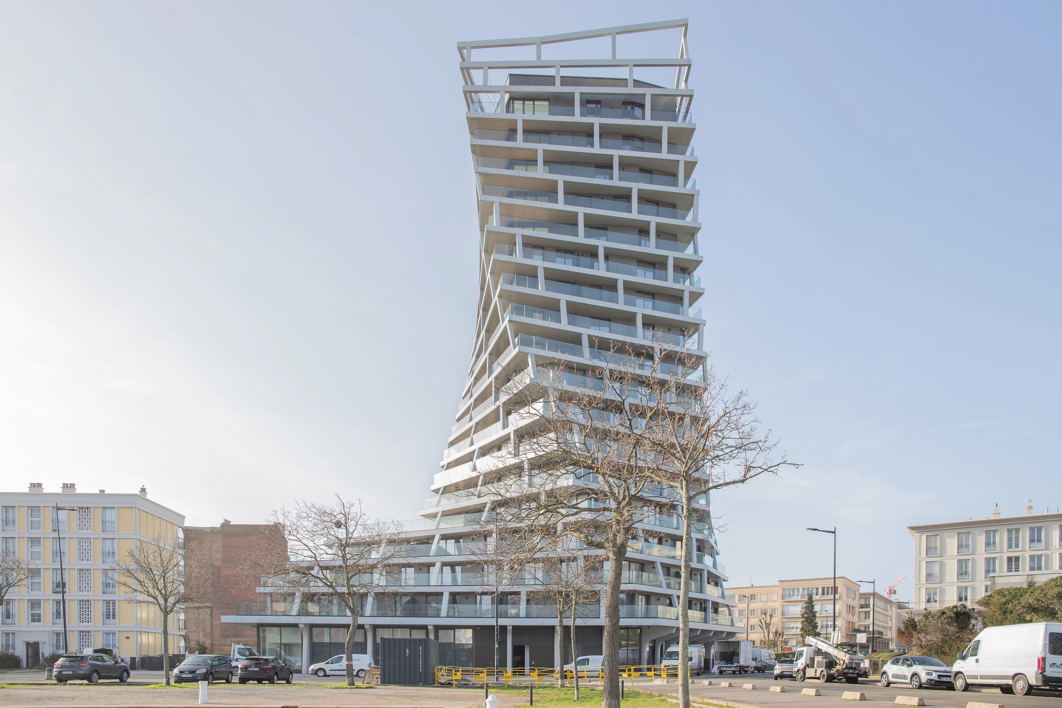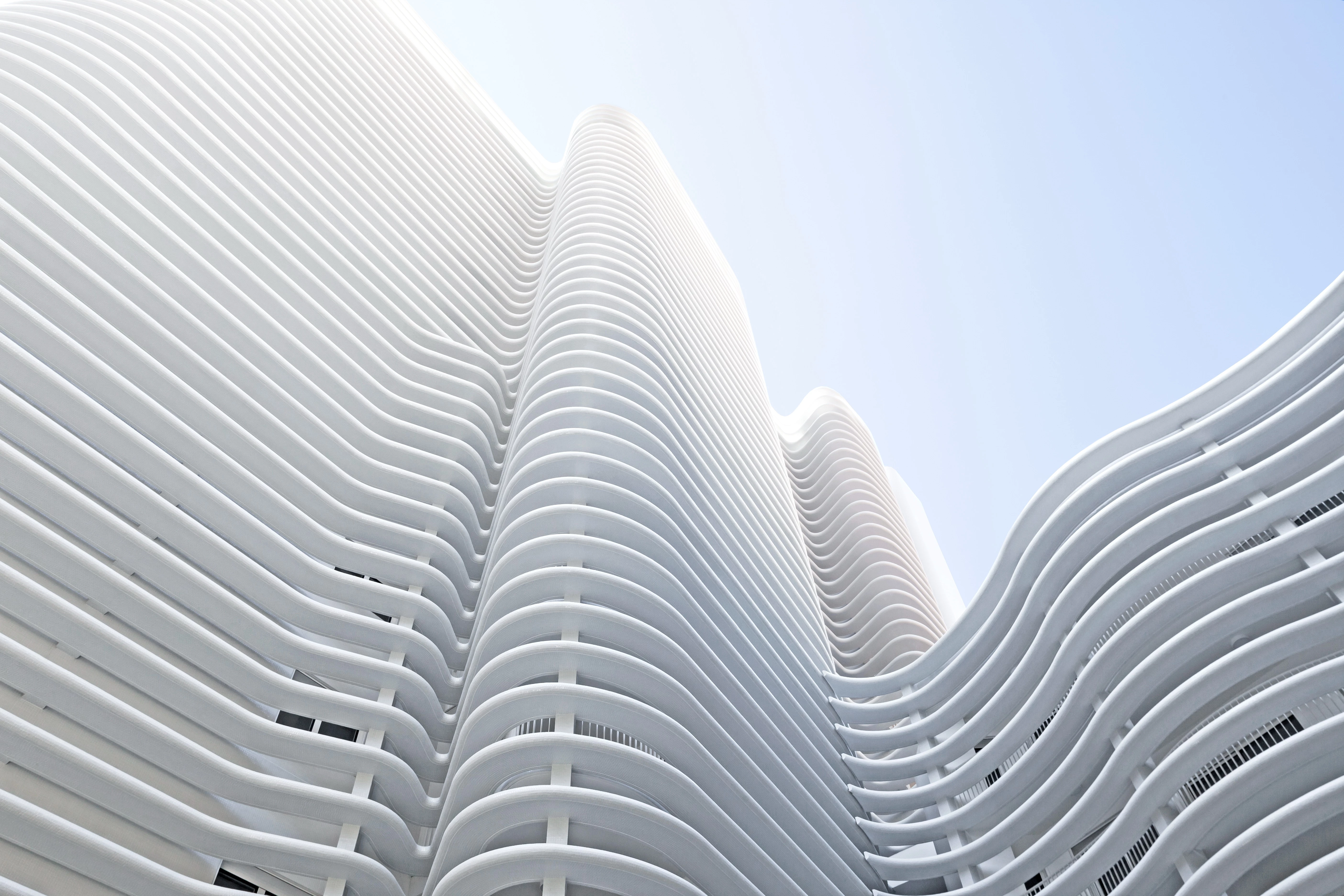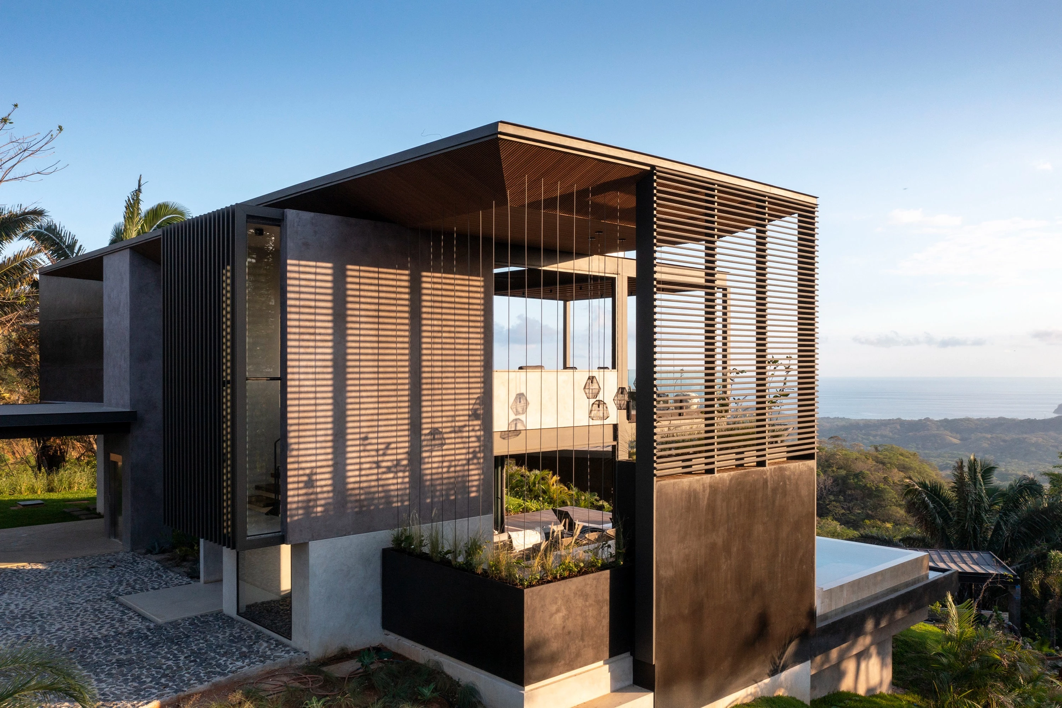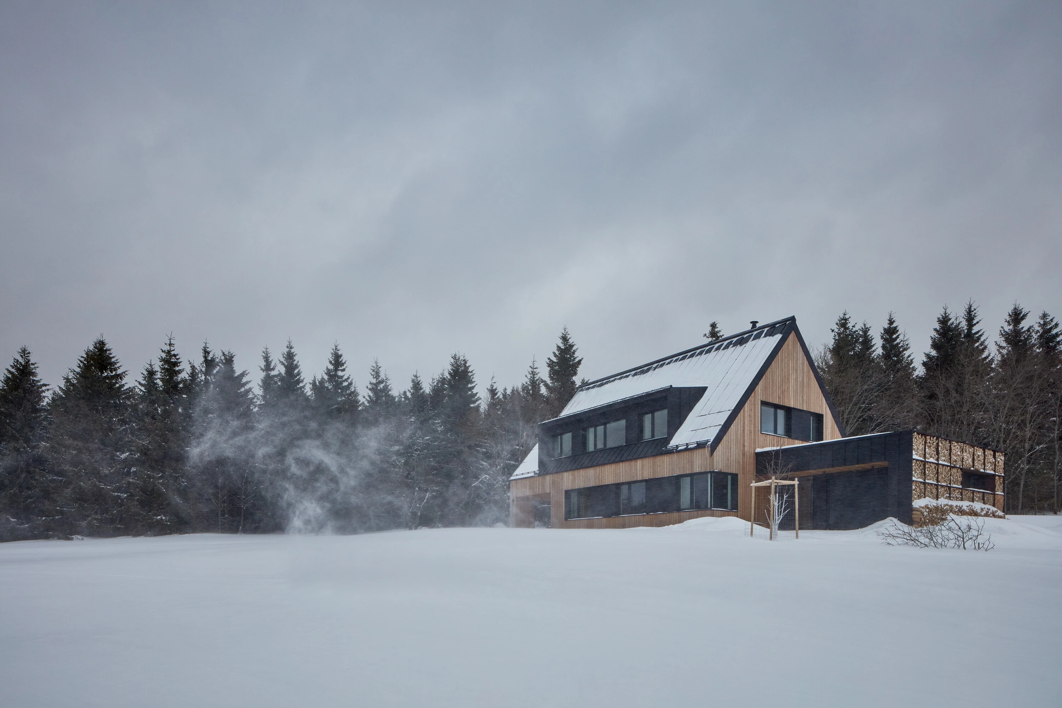日本滋賀 景觀之家

The site is located in a cluttered residential neighborhood along a river which is recessed from a major road in an urban area. A large and lengthy building is looming to the west of the house. The client requested to have an open house while it is closed to the outside with their garage built inside the house. First of all, I determined the necessary area for the garage and then developed the plan while examining the site’s characteristics.
I laid out the building to fit within the shape of the narrow and lengthy site which runs eastwest. Wall openings have been minimized to secure privacy. As the building has massive proportions, it shows free and lively presence that is created by the contrast of shed and flat roofs, which is highlighted by the combination of spray coating and galvalume finish of the exterior wall.
該案坐落於河岸旁的住宅區西側,而這條河流從市區主要道路一路蜿蜒至小巷弄內。該建築雖緊臨街道,業主仍期望擁有開放式場域與一處室內車庫。因此,設計師首先確定車庫的必要面積,接著在研究基地的同時擬定設計規劃。在整體布局方面,量體採用東西走向以符合狹長地形,且牆面之間的開口儘量縮小以保護室內隱私。此外,即使該案體積碩大,透過棚頂與平屋頂的對比,加上外牆噴塗與鍍鋅鋼飾面,整體外觀仍呈現自由活潑之感。
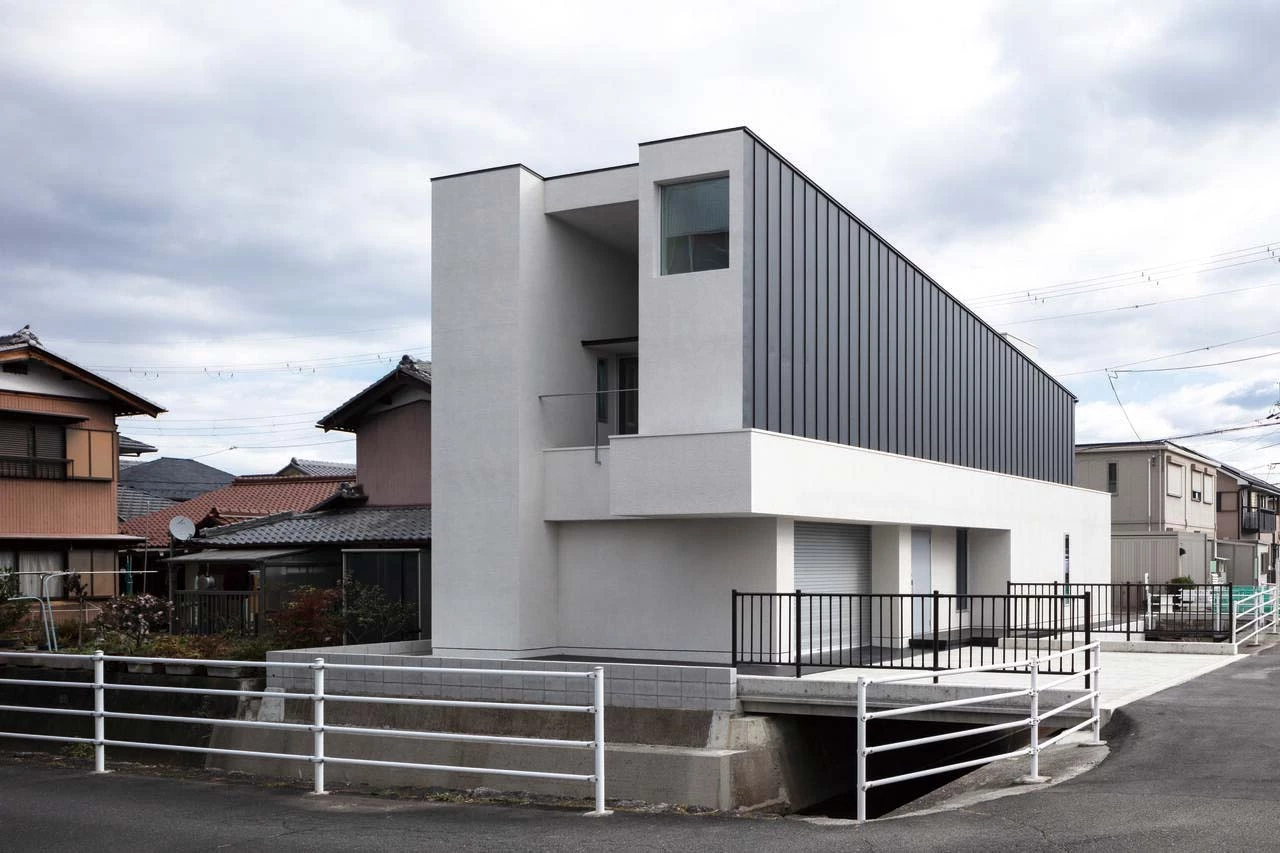

The built-in garage is designed to be used not only as a car shed but also as a space to make oneself calm and organized. The interior is unified with black color. The subdued light coming through frosted glass emphasizes the profiles of the small object and branches that are put on the window sill. The reflection on the glossy floor produces an extraordinary situation. When the sliding door which is provided to the adjacent entrance hall is left open, the space will merge the hall into an extended dramatic one. The LDK on the second floor is made to be dynamic, taking advantage of the openings that connect the sceneries on both east and west ends, as well as the high sloped ceiling. The large and lengthy building, which is located to the west of the site and gives oppressive feelings to the street, has an open space which is faced with the site. To make the best use of the situation, a balcony and a large opening with a clear sightline has been provided towards the open space, to take the view inside the room. The view trimmed by the opening brings about urbanized scenery and produces sophisticated atmosphere in the room.
室內車庫不僅作為停放車輛的區域,也能成為一個使自己平靜下來的空間。車庫以黑色為基調,柔和光線穿透磨砂玻璃傾瀉而下,突顯出窗台上的小物件和窗外樹枝的輪廓,而光亮地面上的倒影營造出一種非比尋常的景象。而當鄰近入口的滑門敞開時,車庫與大廳更融合為一個極具戲劇性的空間。此外,二樓藉由連接東西兩端景觀的開口和傾斜的天花板,使客廳、餐廳、廚房營造出流動感。綜觀整體,設計師在既有條件下,在面向空地的開放間設置一個陽台和視野絕佳的開口,讓屋內可以看見戶外景色。
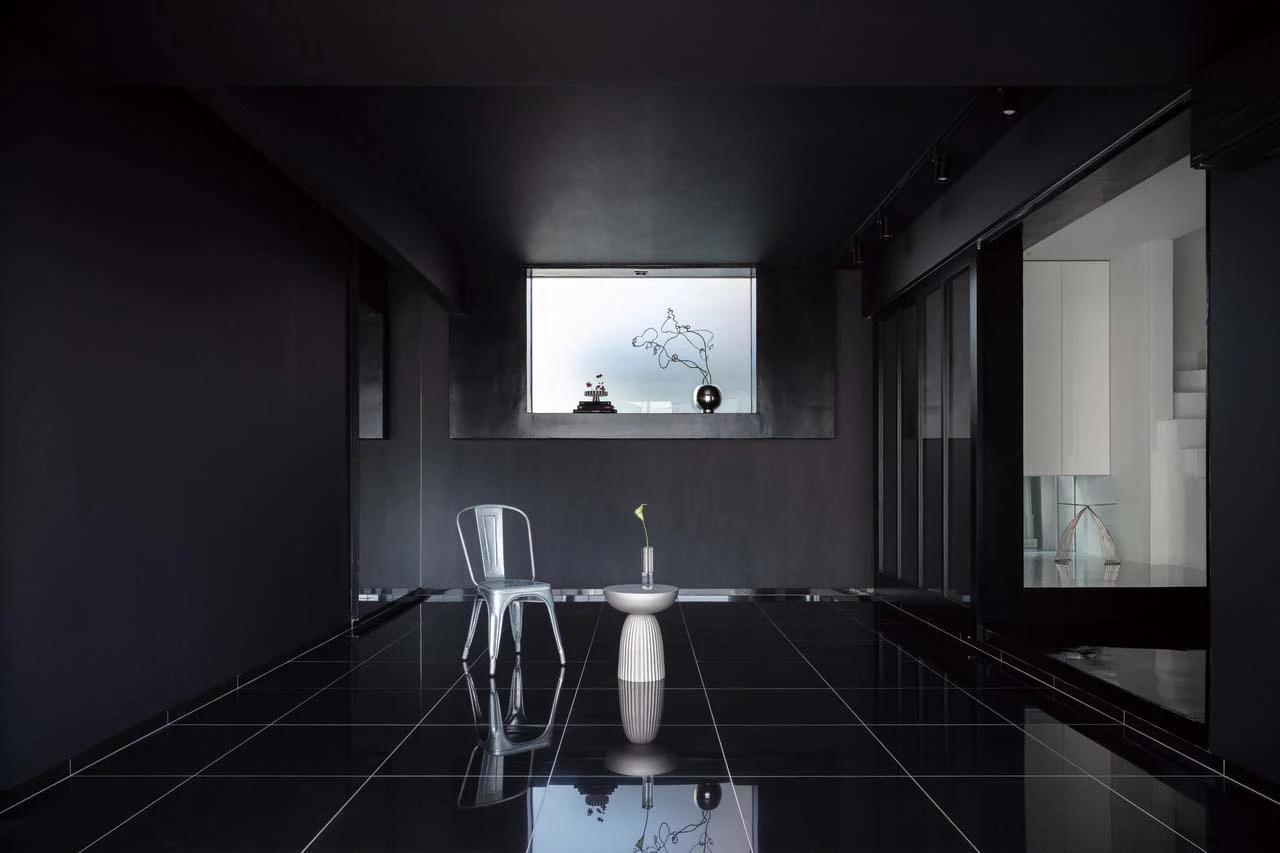





Principal Architects:Kouichi Kimura
Character of Space:Residence
Total Floor Area:169,64 ㎡
Principal Materials:Mortar.Tile.Galvanised Steel.Plaster
Principal Structure:Wood
Location:Shiga, Japan
Photos:Norihito Yamauchi
Text:Kouichi Kimura
Interview:Angel Chi
主要建築師:木村 浩一
空間性質:住宅
總建築面積:169,64平方公尺
主要材料:砂漿.磁磚.鍍鋅鋼材.石膏
主要結構:木材
座落位置:日本滋賀
影像:山內 紀人
文字:木村 浩一
採訪:紀奕安

