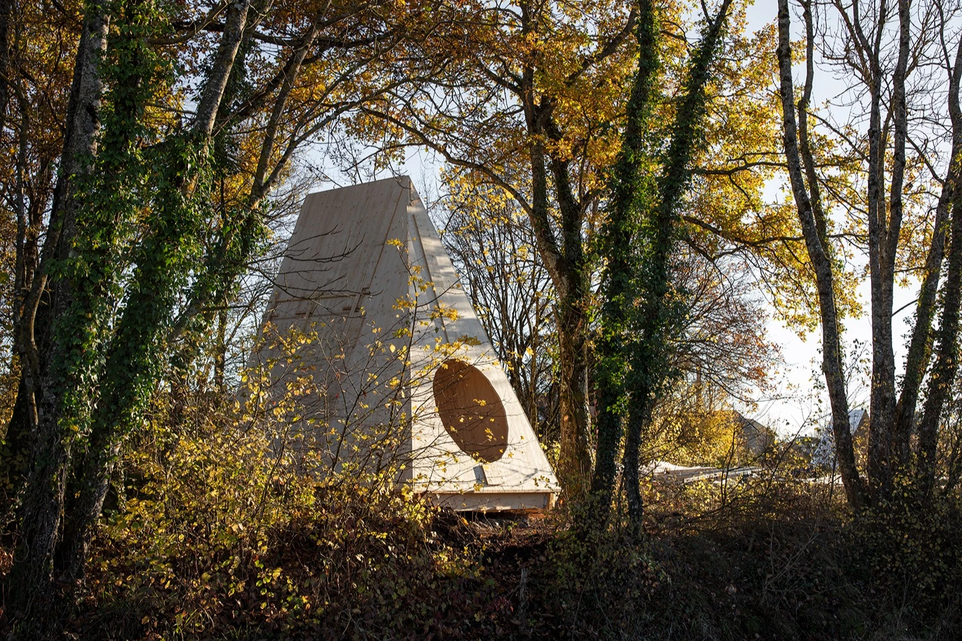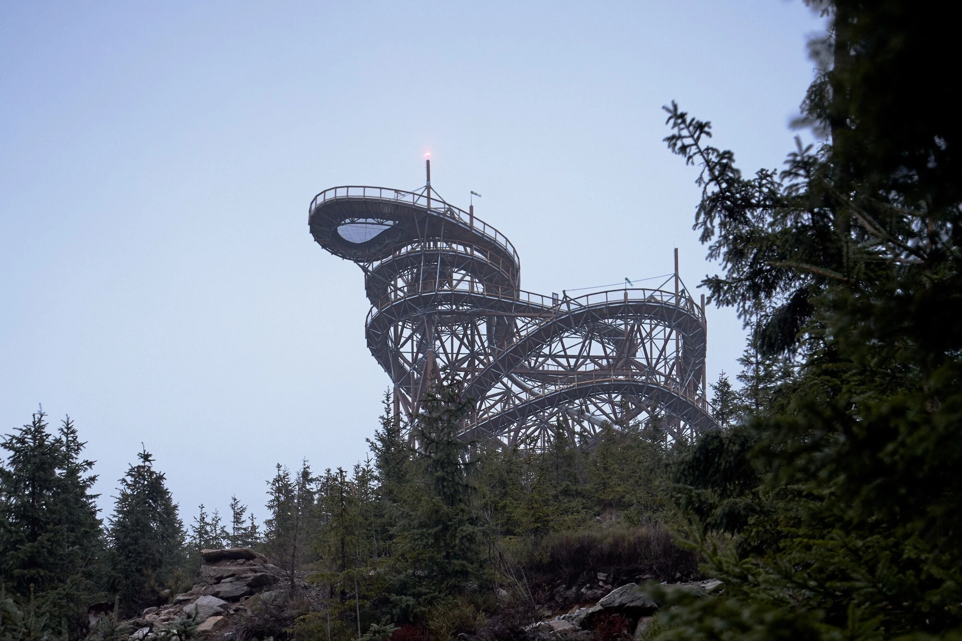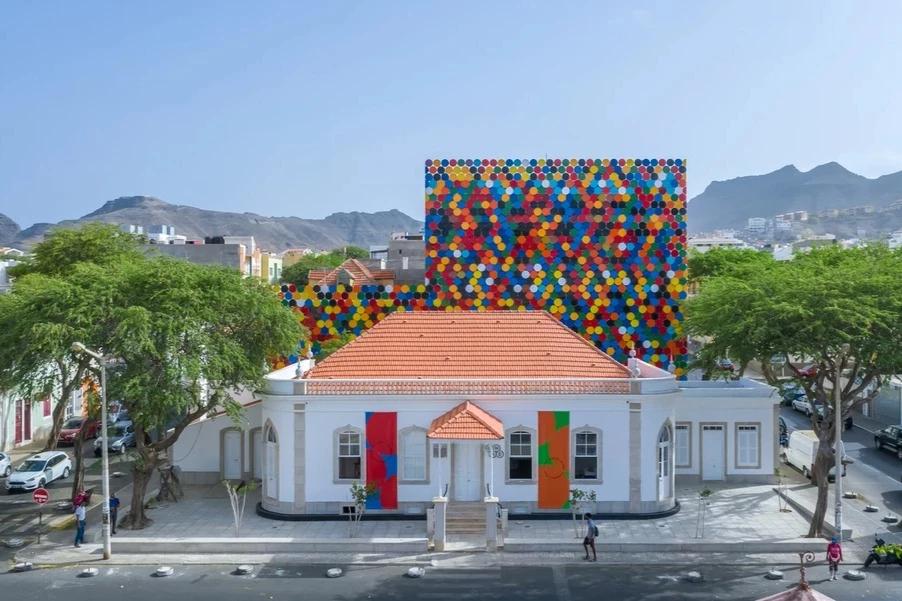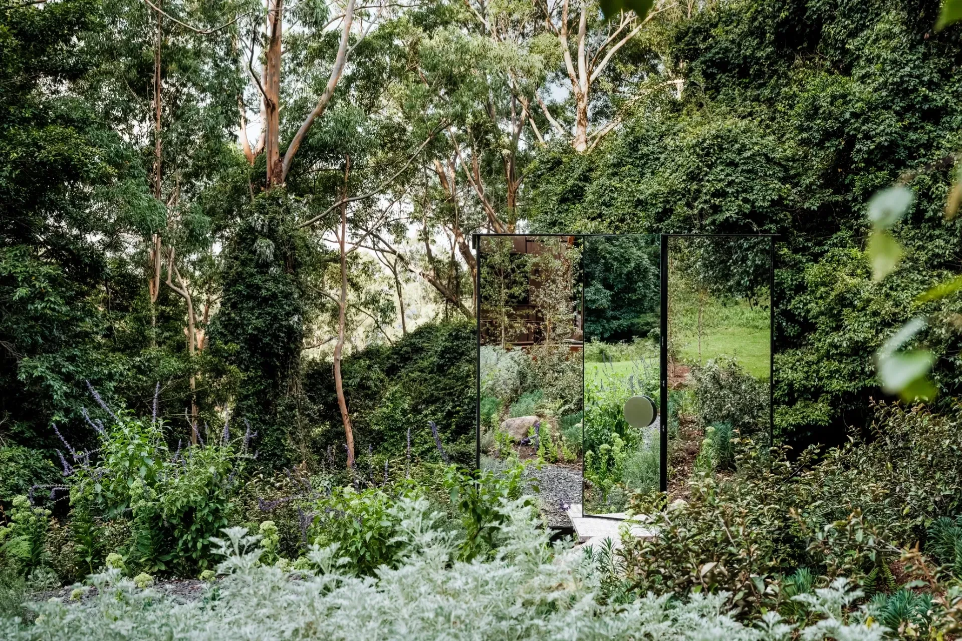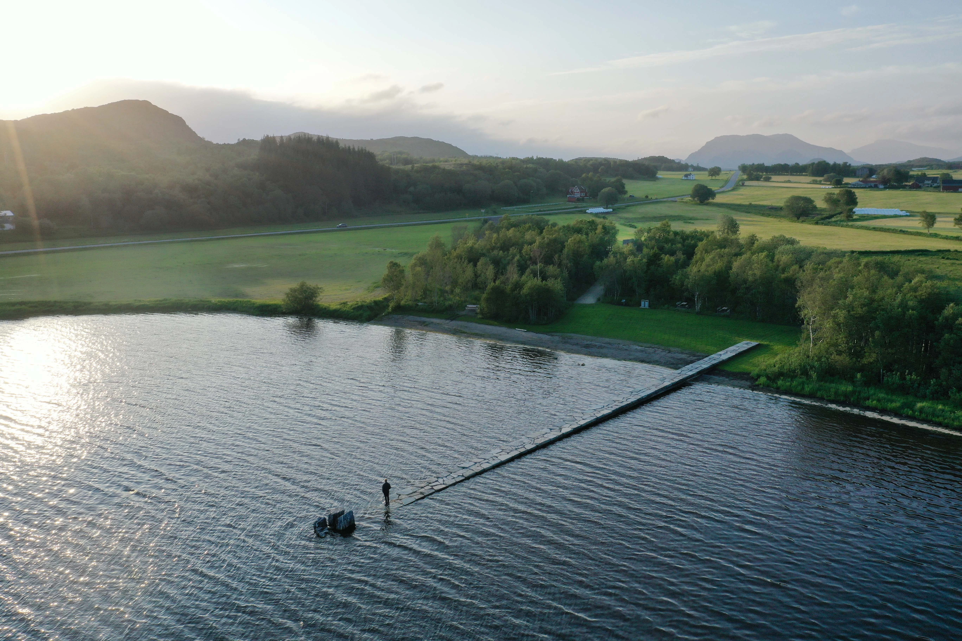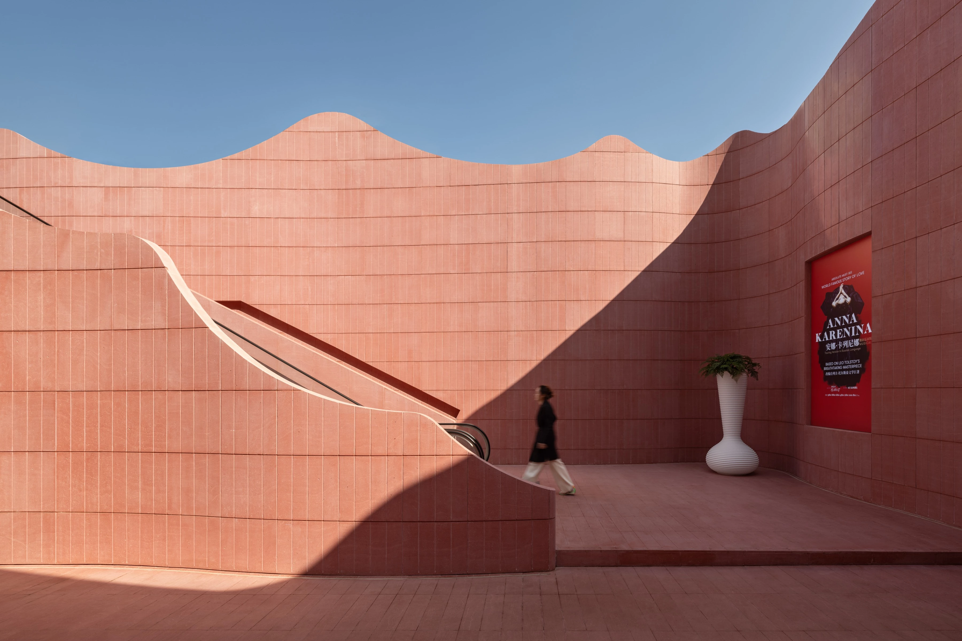智利青年建築節 結構組:風的重量
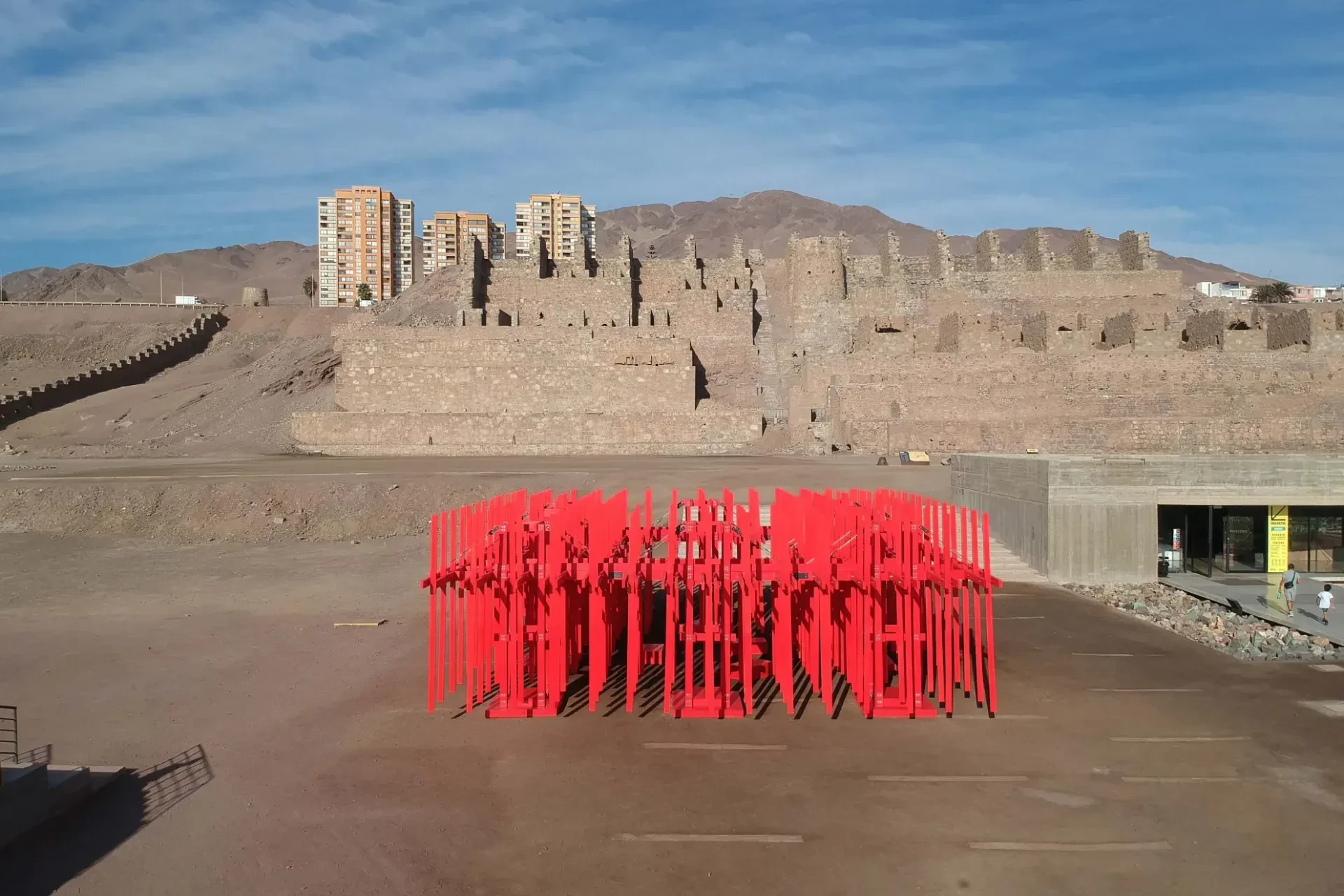

The pavilion proposes a performative experience that takes advantage of the specific characteristics of the Ruinas de Huanchaca Park in Antofagasta. This context includes physical, climatic, social, and cultural properties that act as phenomenological catalysts. This architectural proposal demonstrates the responsive capacity of architecture to modify itself in state, form, property, and use.
該展館利用安託法加斯塔 Ruinas de Huanchaca 公園的具體特點,提出了一種表演體驗。 這個環境包括物理、氣候、社會和文化特性,這些特性扮演了現象學催化劑的角色。 該建築提案展示了建築在狀態、形式、屬性和使用方面改變自身的反應能力。
The project is presented as an empirical evidence artifact composed of a four-meter-thick perimeter that is permeable on all four sides. This feature allows both the environment and the user to affect it. From a self-supporting structure, hundreds of fibers hang and react, reconfiguring themselves according to use, time, and weather, thus creating a diffuse and restless shadow sky where there is none, along with a dry and rough sound.
這項特點使環境和使用者都能對其產生影響。 在自支撐結構中,數以百計的纖維懸掛著,並根據使用情況、時間和天氣的變化做出反應,重新配置自己,從而在沒有陰影的地方創造出漫無邊際、躁動不安的陰影天空,以及乾燥粗糙的聲音。

From a spatial perspective, the pavilion releases its center to be observed from the inside, and carefully rises as a fragile structure on a floor on which no footprints should be left. In this space, aspects such as gravity and weight, material and sound, light and shadow are combined, affected by a conscious and unconscious slow and sometimes rough movement. This movement will reveal the precision of its anatomy in a clear and distinct manner, but will vary compositionally on different occasions.
.
從空間的角度來看,展館將其中心釋放出來,讓人們從內部觀察,並小心翼翼地在地面上升起一個脆弱的結構,而地面上不應該留下任何腳印。 在這個空間中,重力與重量、材料與聲音、光與影等方面結合在一起,並受到有意識和無意識的緩慢、有時甚至是粗糙的運動的影響。 這種運動將以一種清晰明確的方式展現其解剖學的精確性,但在不同的場合會有不同的組成。


Wood is a prioritized material of study in this project, and is affected by exogenous phenomena that construct a process of natural transformation and deformation over time, highlighting the dynamic quality of the material. Some of the factors that cause wood to bend, twist, curve, move, and sound are wind, humidity, heat, vapor, temperature, and use.
在這個項目中,木材是優先研究的材料,它受到外來現象的影響,隨著時間的推移構建了一個自然轉化和變形的過程,突出了材料的動態特性。 風、濕度、熱、水汽、溫度和使用是導致木材彎曲、扭曲、弧度、移動和發聲的一些因素。


The pavilion's sky is formed from a modular structure of eight wooden pillars that construct their own rigidity. A grid of wooden beams interweaves over them, resting tensed by cables towards the pillars. The sky serves as guide lines to hang the woods that will remain pendulous and disposed to use, time, weather, and above all, memory.
展館的天空是由八根木柱組成的模組化結構,這些木柱建構了自身的剛度。 木樑交織成網格狀,透過纜繩繃緊後固定在支柱上。 天空是懸掛木材的引導線,這些木材將保持下垂狀態,任由使用、時間、天氣,尤其是記憶擺佈。





Principal Architects : Álvaro Parraguez + Beatriz Harriet.
Collaborators: Sofia Gillmore - José Ruiz- Tagle - Josefa Reinberg - Catalina Vasquez - Emilia Astorga - Barbara Schumacher - Gonzalo Escobar - Pelayo Aldunate - Vicente Zuñiga - Nicolás Rodriguez - Mario Quiroz - Francisca Feliú - Julio Diaz - Pascale Sepulveda.
Structural Engineering:Juan Acevedo.
Character of Space:Installation.
Client:Constructo.
Total Floor Area(㎡):144.
Principal Materials:Wood
Principal Structure:Wood
Location:Ruinas de Huanchaca, Antofagasta, Chile.
Photos:Álvaro Parraguez + Beatriz Harriet.
Collector:Ana Wang
主要建築師:阿爾瓦羅.帕拉格斯 + 比阿特麗斯.哈里特
合作者:索菲亞.吉爾莫爾 何塞.魯伊斯.塔格萊 何塞法.賴因伯格 卡塔琳娜.巴斯克斯 艾米莉亞.阿斯託加 芭芭拉舒馬克 貢薩洛埃斯科巴 佩拉約阿爾杜納特 文森特祖尼加 尼古拉斯羅德里格斯 馬裡奧奎羅茲 弗朗西斯卡費利烏 胡里奧.迪亞茲 帕斯卡爾.塞普爾韋達
結構工程:胡安.阿塞維多
空間性質:裝置
總建築面積:144平方公尺
主要材質:木材
主要結構:木
座落位置:智利安託法加斯塔萬查卡遺址
攝影:阿爾瓦羅·帕拉格斯 + 比阿特麗斯·哈里特
整理:王韻如

