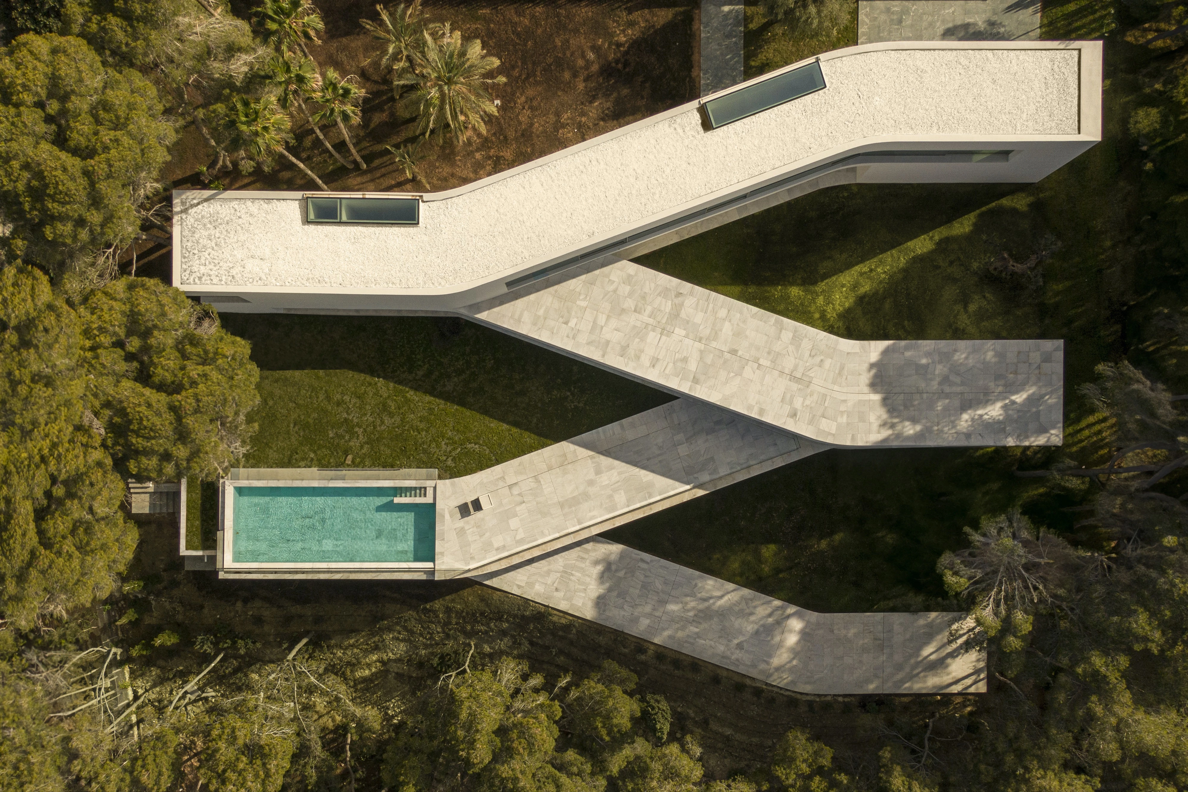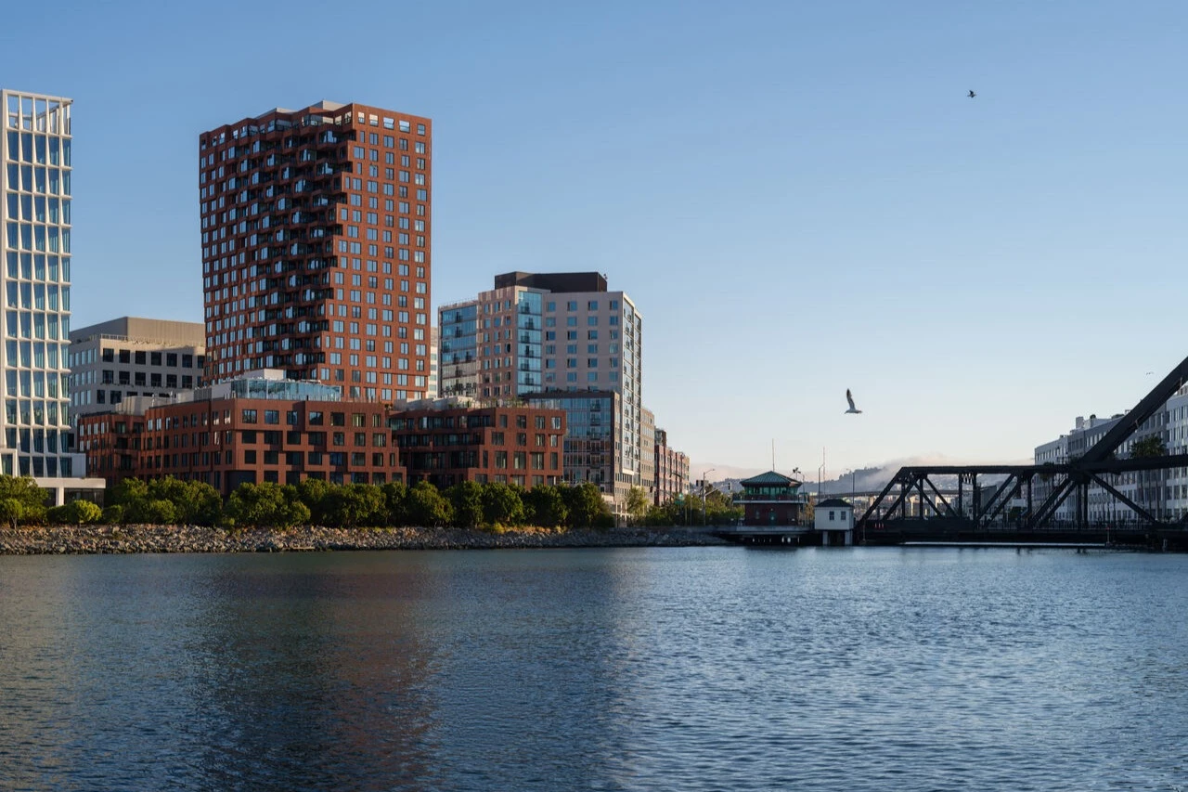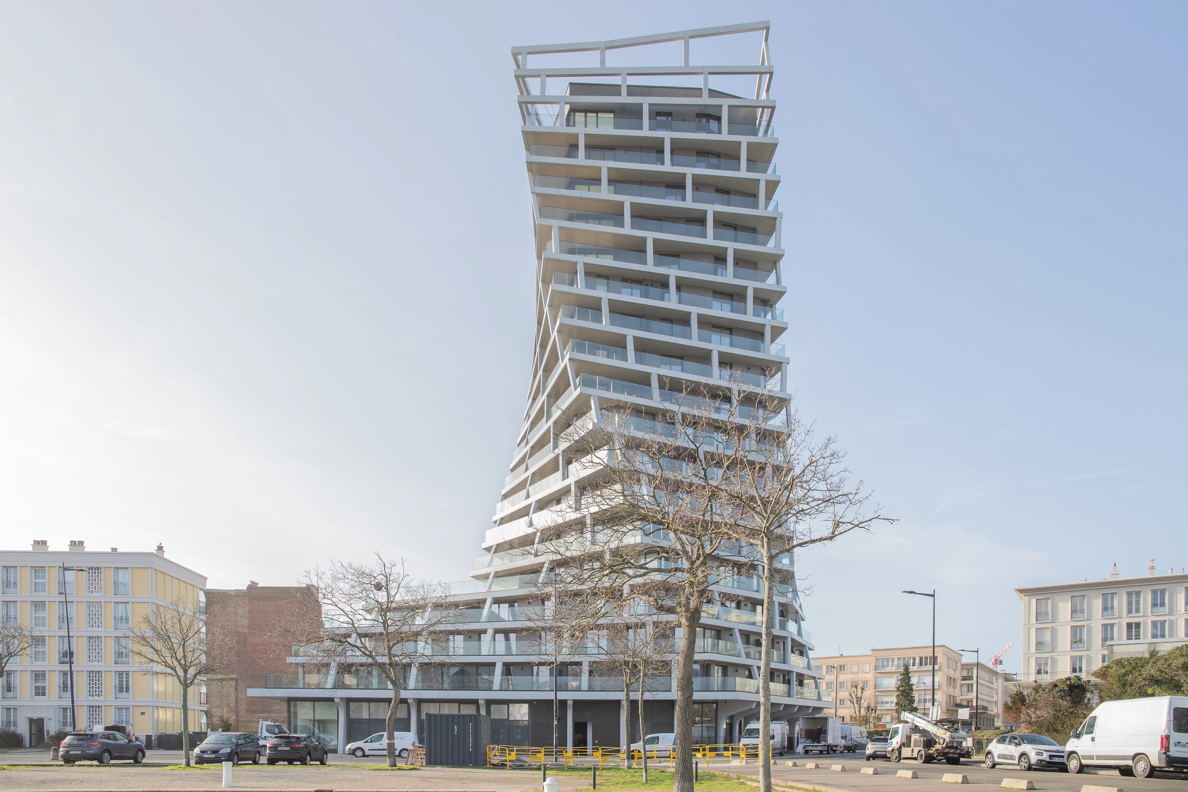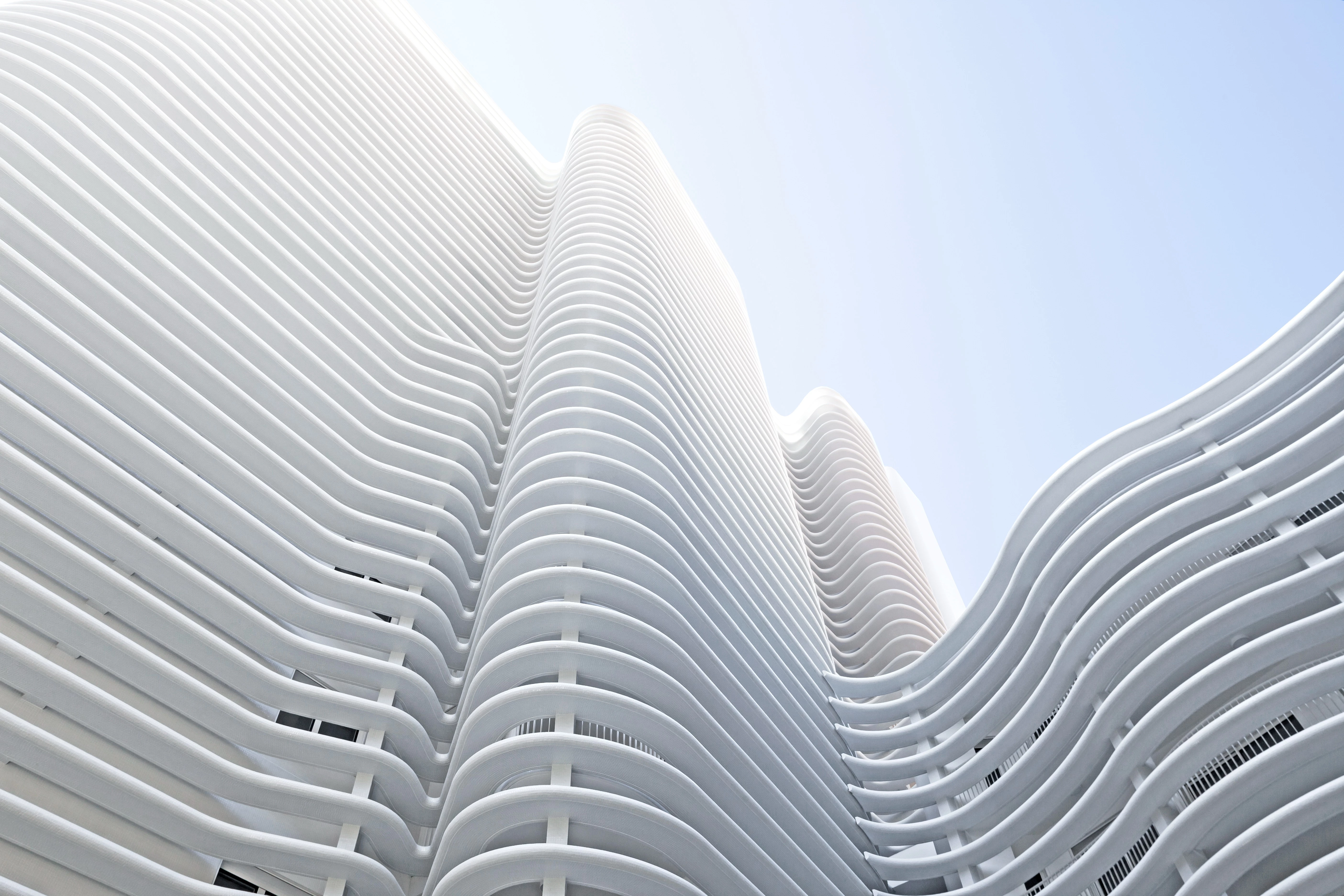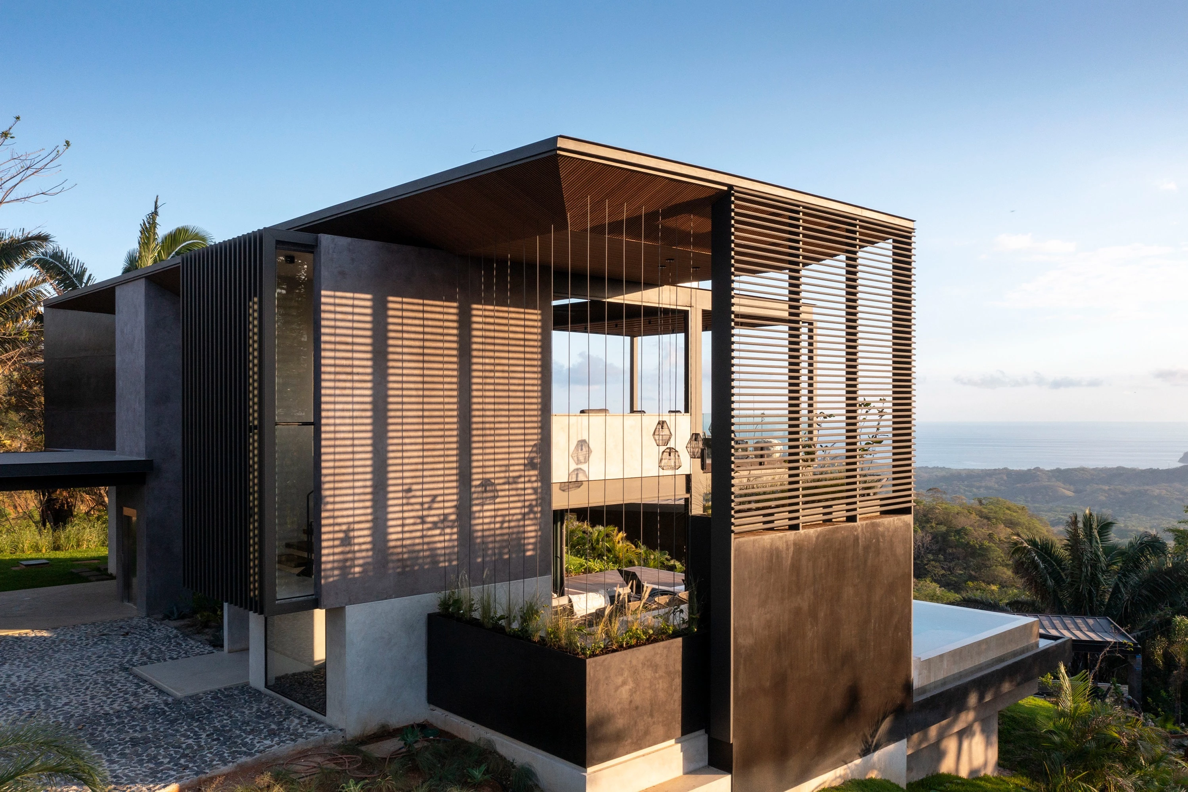捷克赫日比山 夢想之屋
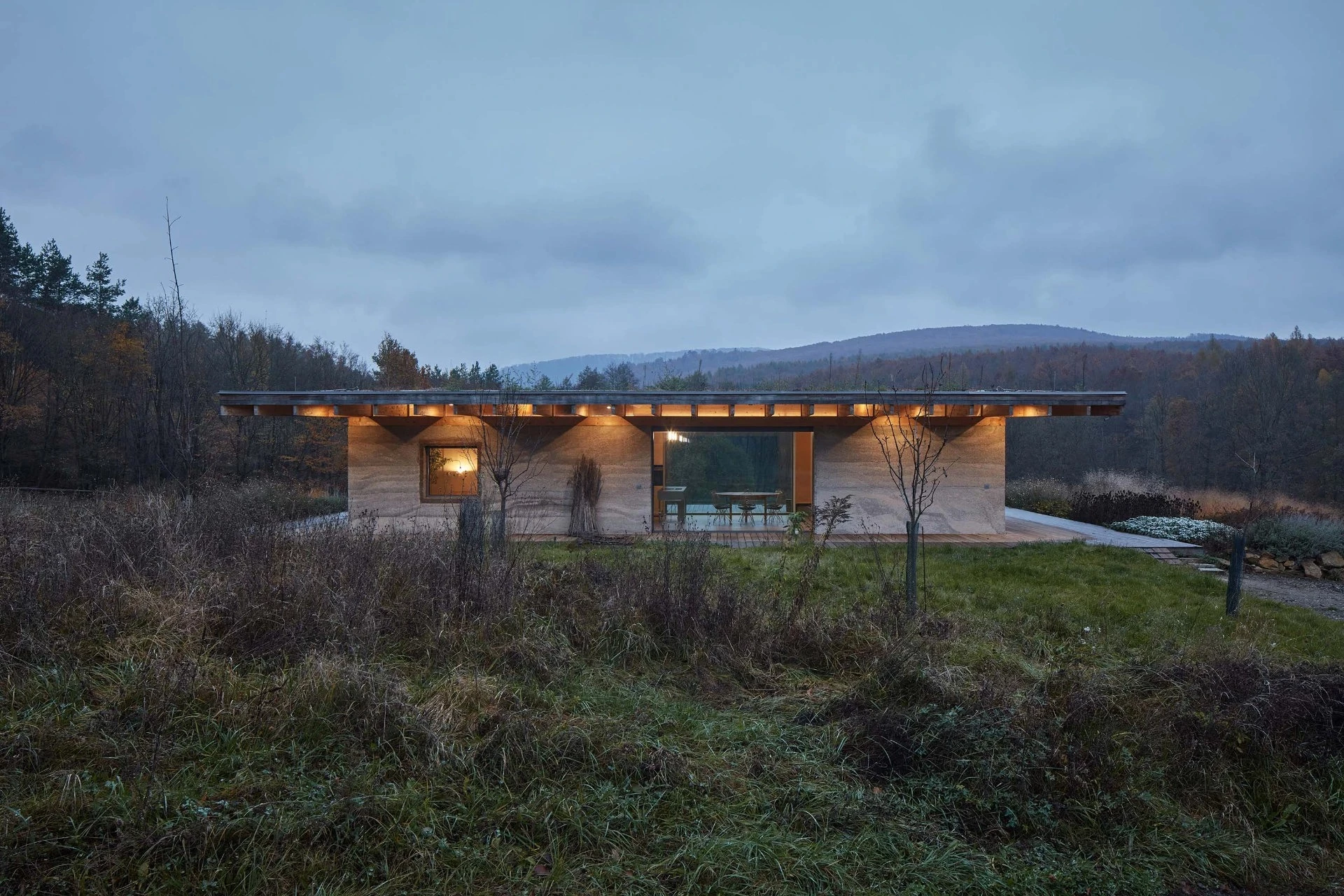

Ondřej loves nature and forests. Before having children he led a life of a modern nomad. He owned a site in the middle of the woods and always dreamt about building a cabin there. During winter he used to live in the city and in spring he relocated to his parents' cabin nearby the future building site of the house LO. He wanted his house to be connected to the surrounding nature, to be ecological, and to have his own photo chamber there, to spend his winter evenings developing his photos. He also had a clear idea about the building material. As hempcrete has never been used as a building material in the Czech Republic, it was a great challenge for an architect. First struggles evolved in a valuable experience and fascination with its features and its history. Building with hempcrete is easy and allows the builder to build their house on their own. Material is petrifying for several years and draws carbon dioxide from the air around during this process. Hempcrete has great insulating features, is recyclable and also resistant to pests, fire and molds. House LO is defined by three elements: two perforated stones and a thin wooden sheet. The void in between the stones is the living space of the house. It is separated from the surrounding nature by large sliding windows that allow the space to become part of the outdoors and frame picturesque views. The two stones contain entrance, two bedrooms and a bathroom. The house has a cellar with technical facilities, photo chamber, club room and storage. A large terrace runs around the house, being protected from bad weather by the roof overhang, so that the owner can spend as much time outside as possible. The roof is covered with a green carpet, so that the house merges with nature and is well insulated. The layout of the house is designed to use its space to the fullest. The house will gradually become part of the nature. First it will be a home to a family with two children, later become a family summer retreat and even later a comfortable home for an elderly couple.
業主翁德烈(Ondřej)熱愛大自然與森林,在當上父親之前,他過著現代游牧生活,在杳無人煙的森林買了一塊地,夢想在那蓋座小木屋。冬天時,他住在城市中,春天時,他就回到父母的小木屋生活,而小木屋的隔壁就是他未來夢想之屋 House LO 的空地。他希望小屋的設計可以與周遭環境相互連結,成為友善生態的建築物,有間個人的攝影室,讓他在冬夜中能在房子裡洗照片。他也清楚知道未來小屋的建材將選用哪種。在捷克,很少人會選用漢麻混凝土做建材,所以對於建築師而言,困難度很高,第一個問題就是漢麻混凝土驚人的材料特色以及其悠久的歷史。利用漢麻混凝土建造房子很簡單,光建築工人就可單靠自己的力量建造房子。這種材質還能吸附空氣中的二氧化碳,時間一久能使房子越趨堅固石化。不僅如此,漢麻混凝土的隔絕效果也十分顯著,既可回收,又可驅除害蟲、防火、防霉。House LO 涵蓋了三大元素:兩層穿孔石與一層薄膠合板。兩層穿孔石之間的空洞可作為生活起居空間,因大型拉窗而與周遭自然生態隔開,而拉窗亦成為室內欣賞室外美景的媒介。兩層穿孔石也建造了大門、兩間臥室、一間衛浴。這間小屋還有裝設科技設備的地窖、攝影室、娛樂廳、儲藏室。小屋的四周都設有超大陽臺,因為突出的屋簷而免受日曬雨淋,也讓業主可以盡可能多與戶外大自然接觸。屋頂處覆蓋一層環保草皮,不僅具有隔熱效果,亦可將小屋與大自然融合。小屋的格局設計概念也有效利用空間,而小屋也將逐漸成為大自然的一部份。起初,這會是一家四口的生活之處,漸漸變成家族避暑小屋,最後成為老夫妻頤養天年的地方。








Principal Architect:Lina Koníček Bellovičová
Character of Space:House
Total Floor Area:160㎡
Photos:BoysPlayNice
Interview:Rowena Liu
Text:Lina Koníček Bellovičová
Collator:IW Editorial Department
主要建築師:莉娜.科尼切克.貝洛維科娃
空間性質:住宅
空間面積:160 平方公尺
影像:好玩男孩
採訪:劉湘怡
文字:莉娜.貝洛維科娃工作室
整理:傢飾編輯部
My goal is to enhance the way in which people interact with the spaces they spend most of their time in.
Every project is original tailored to the client with respect for the place and the goal of enhancing the use of the surroundings.
I design public buildings and spaces that lift the spirit and complement the surroundings of the building.



