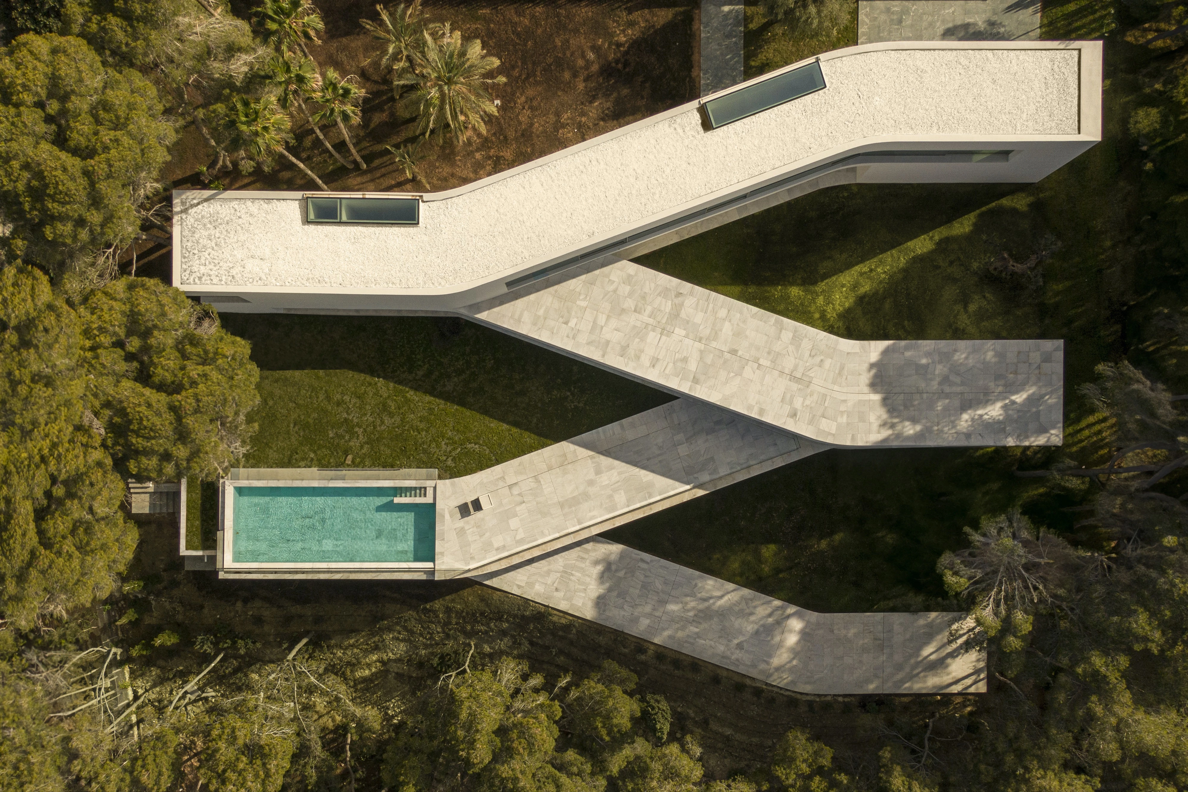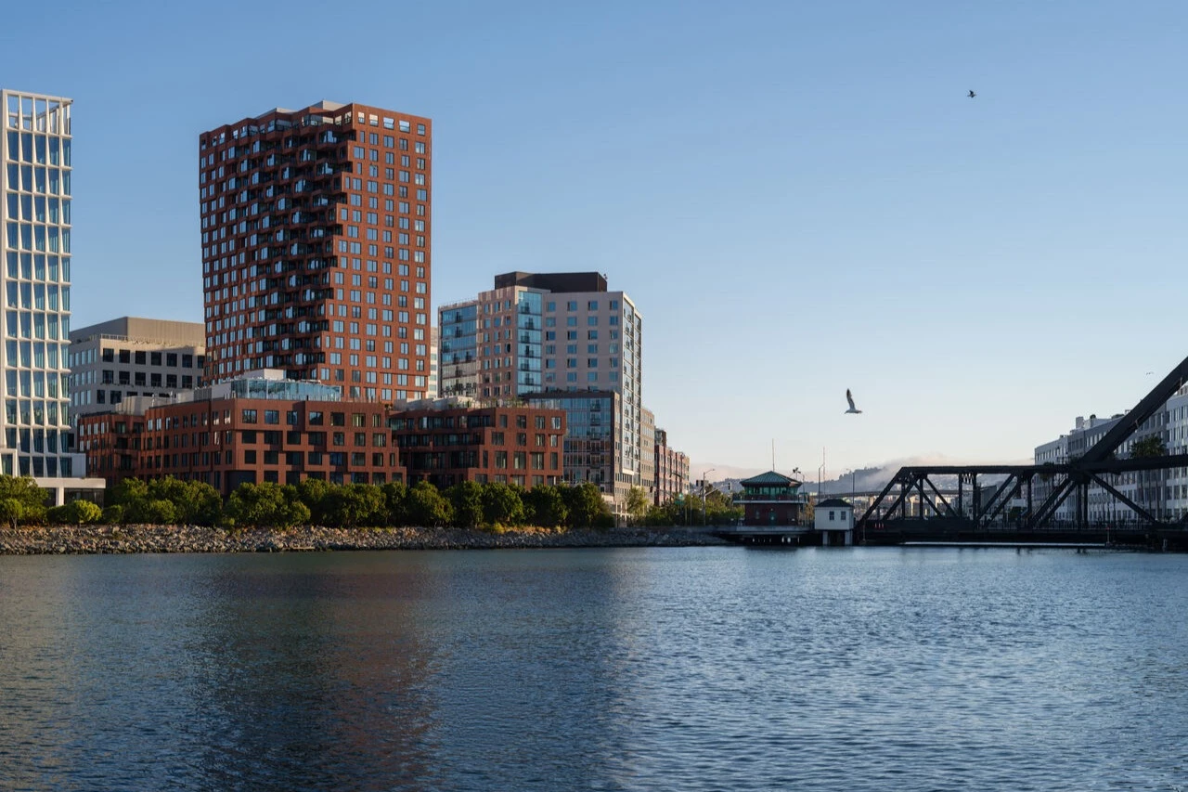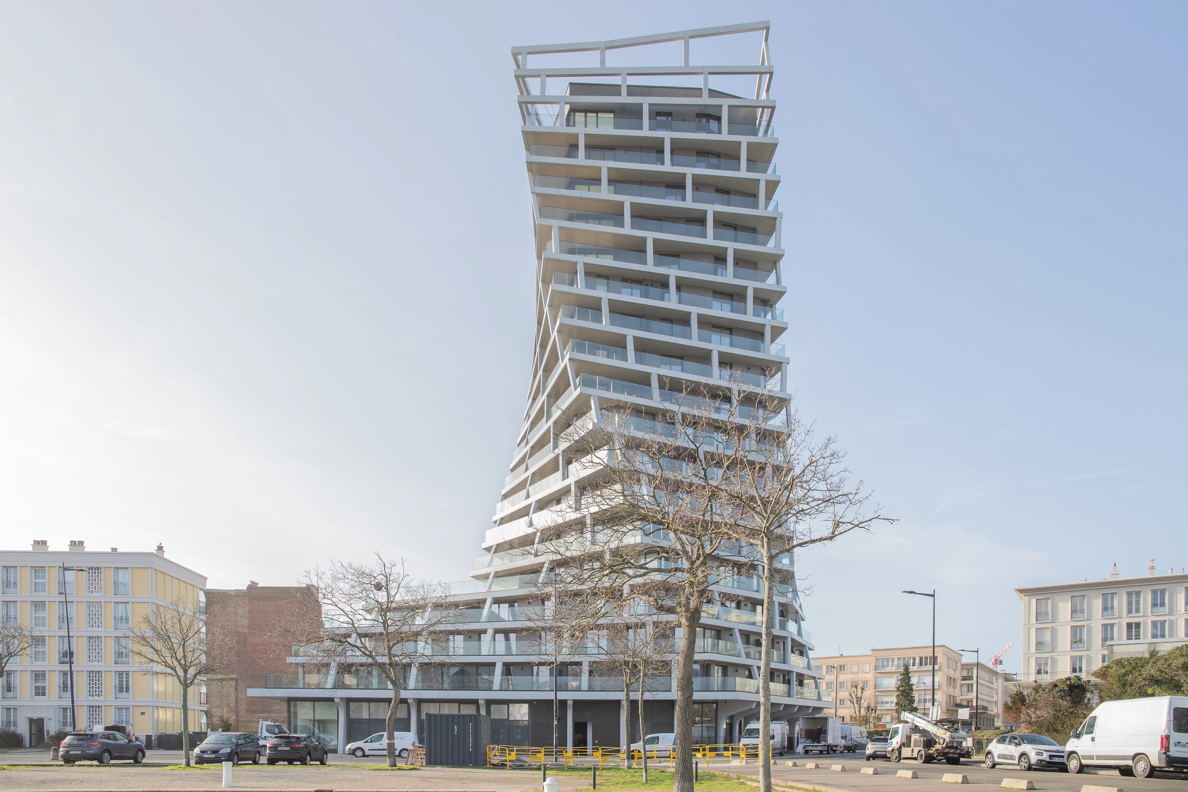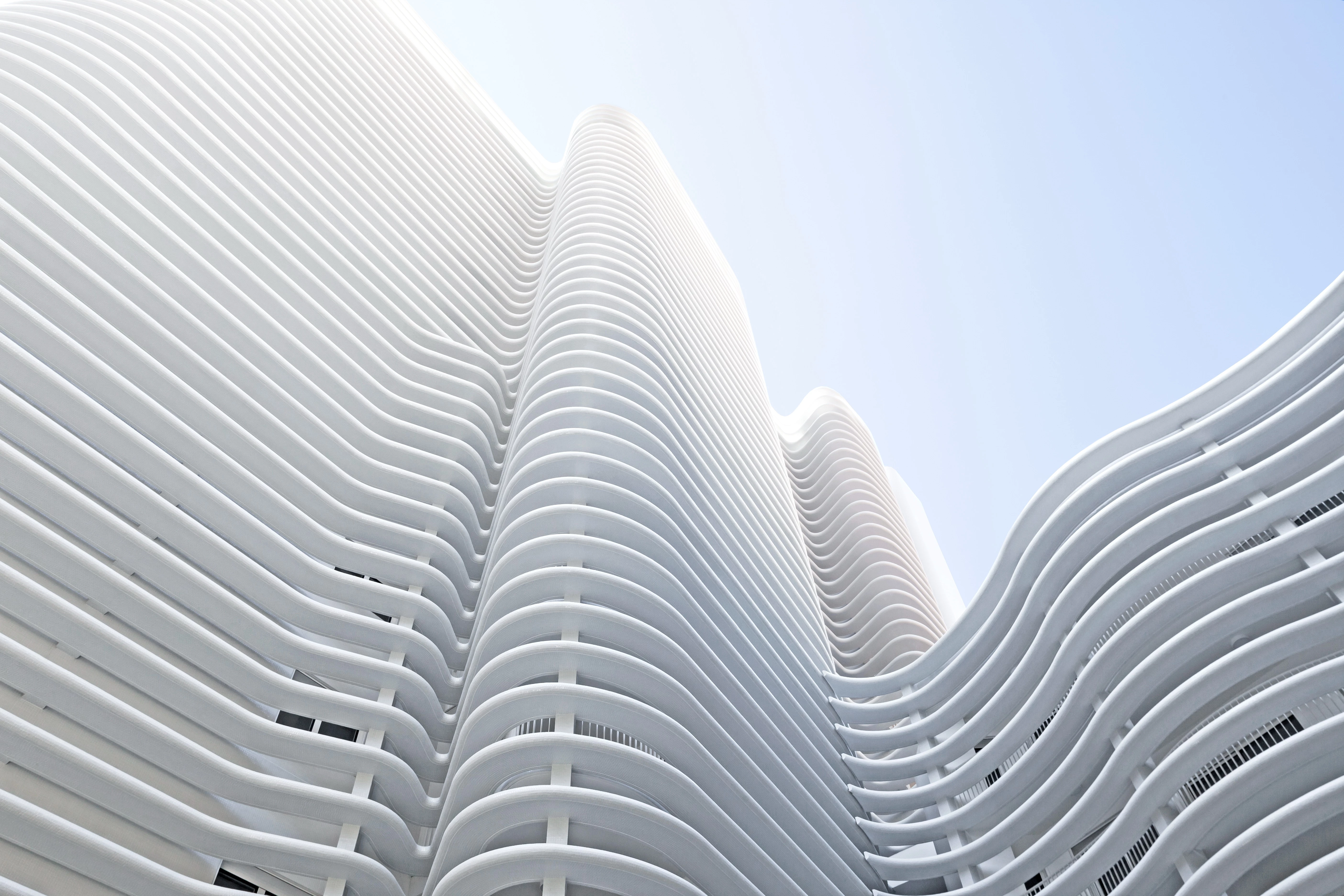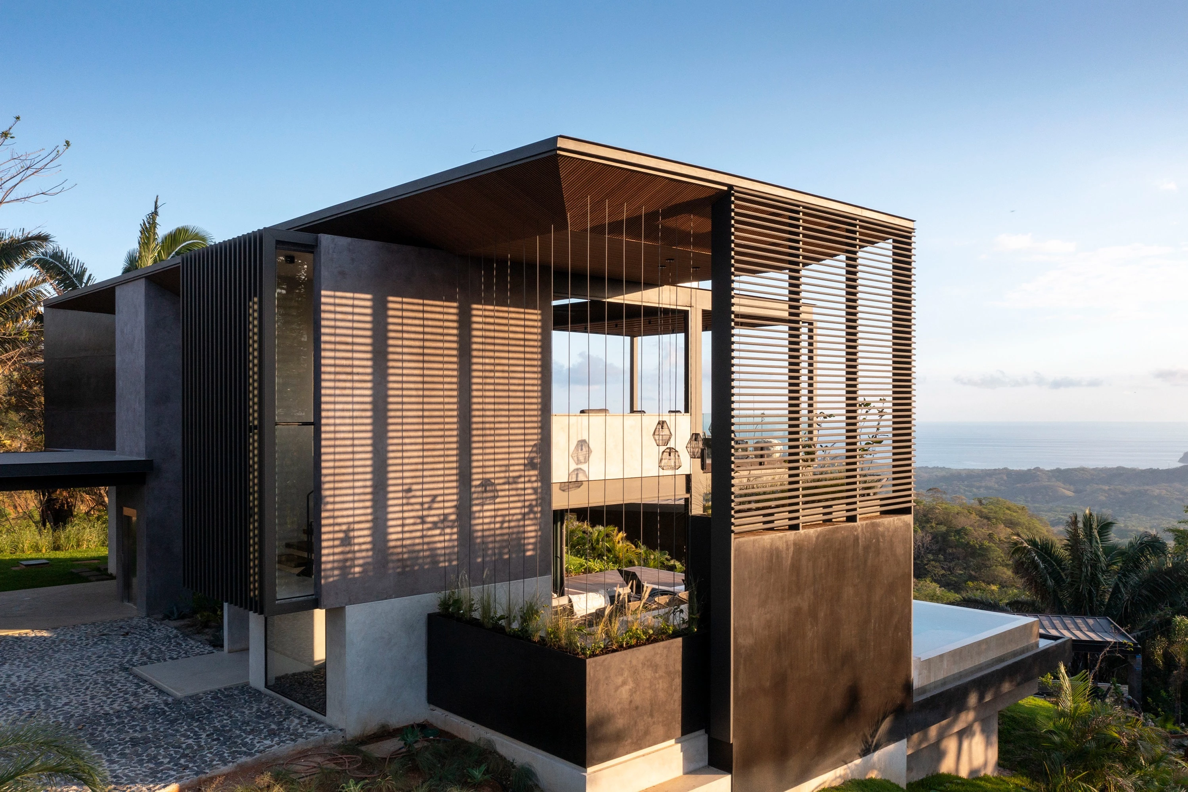葡萄牙麥歐羅拉 歐倫住宅
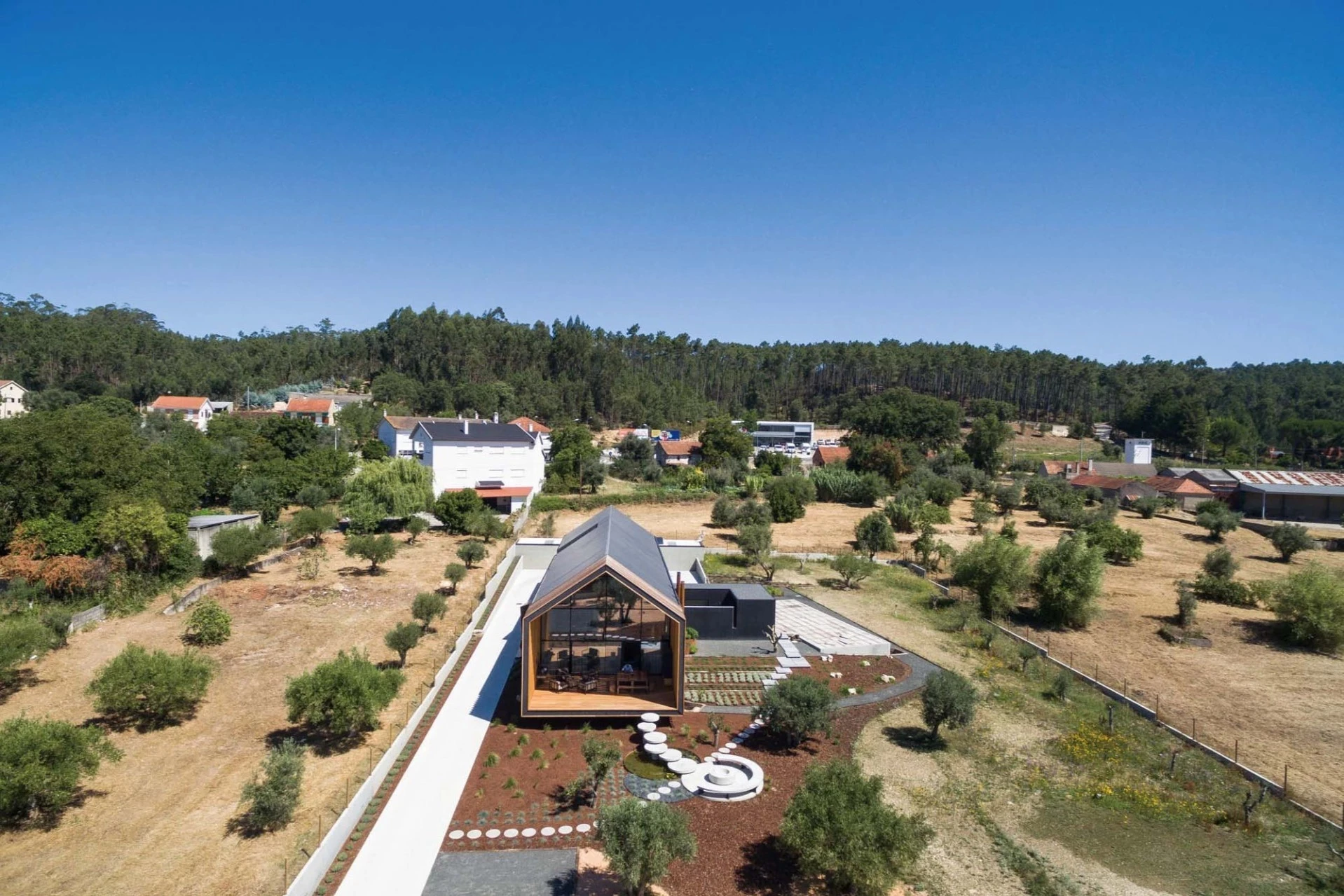

The house is located on a piece of land in Ourém, characterized by its rectangular configuration, with a descending slope in the south direction (next to the public road). The difference in height between the highest point and the lowest point is approximately 4.50m. It is a farmland with a natural landscape, facing south and overlooking the Castle of Ourém. Filipe Saraiva: "When we ask a child, anywhere in the world to draw a house, all of them invariably present us with a simplistic representation consisting of five lines, a rectangle and two squares. The pentagon composed by five lines represents the walls and the roof. The rectangle is meant to represent the door and the squares, the windows. Regardless of the culture, the architectural references of each place, or the most common concept of accommodation from that place, it shows that all the houses have characteristics that are transversal to each one of us, because we all feel that the house is like a shelter that protects us from the world that surrounds us. It is our safe haven and our own world. This archetype is usually defined by a polygon of regular geometric shape, generally well proportioned and with balanced dimensions, with which we all identify. The project consists of a house of mine, for me and my family and intends to meet our functional needs, but also to satisfy a range of architectural requirements that are part of my formal and spatial imaginary, resulting from my individual and family experience. After the process of identifying the site and acquiring the land, the development of the project became a natural process where the pretensions and memories began to give meaning to the drawing. From then on, the drawing started to gain a consistent form." This form has become the concept of this project with which Filipe Saraiva tried to be, throughout its development, the most coherent possible, trying not to distort from the principle. The pergola assumes the same design, as an extension from the house. The project was developed based on the modular composition principle, creating a proper rhythm in the façades and roofing. The constructive method adopted consists in the use of prefabricated black concrete panels, with a regular dimension, that defines the stereotomy of the project, since it is composed of repeated modules arranged sequentially. The use of black concrete as a material aims for a smooth integration in harmony with the landscape, as well as reduce maintenance costs. In formal terms, the house results in a simple and perfectly regular volume, almost monolithic, that lands on the ground, in the longitudinal direction of its inclination, in an intermediate point overlooking the street.
這棟具有矩形結構的特色住宅,位於葡萄牙歐倫(Ourém, Portugal)的一處土地上。南邊有下傾的斜坡(靠近馬路);最高處與最低處相差約 4.5 公尺,並擁有一塊自然景觀的農田,可朝南眺望歐倫堡。菲力彼.沙羅瓦斯(Filipe Saraiva):「當我們請世界各地的孩子畫房子時,所有人一定都會用五條線、一個矩形及兩個方形簡單地呈現出來。由五條線組成的五邊形代表了牆壁及屋頂,矩形及方形則分別代表門與窗。不論各地的文化、建築風格及最常見的居住概念為何,這都顯示了每個人心中住宅的所有特質。因為我們視住宅為庇護所,保護我們不受周圍環境的干擾。房子是我們的避風港,也是我們的全世界。該屋的原型多由標準幾何形狀的多邊形所構成,整體而言具有我們認證過的良好比例與均衡尺寸。此建築案包含了我和我家人的房子,除了要滿足生活機能的需求外,還得考量個人及家庭經驗,打造出井然有序,富有空間性的建築。在確定地點獲得土地後,建築案自然而然地發展成形;所有要求與記憶,開始為草圖賦予意義。從那時起,草圖開始有了一貫的形式。」這種類型的建築案是菲力彼.沙羅瓦斯想表達的一個構想。在整個建築案發展過程中,盡量地維持一致,試著不偏離主題。作為住宅延伸的涼亭,也採用同樣的設計。此建築案是依據模組構築而成,在建築外部及屋頂創造了合適的律動感。建築工法採用相同尺寸的預製黑色混凝土板,利用依序排列的重複模塊,明確呈現出固體的截面。建材使用黑色混凝土的目的,是為了讓住宅和諧地融入周圍景觀,還可節省維修成本。正式來說,此住宅是一棟簡單完美的正規建築:近乎單體的結構、座落於地面、縱向傾斜,且位於能俯瞰街道的中間點上。














Principal Architect:Filipe Saraiva
Contractor:Vigobloco
Character of Space:Single Family House
Building Area:410 m²
Location:Ourém, Melroeira, Portugal
Photos:Joao Morgado - Architecture Photography
Interview:IW Editorial Dept.
Text:Filipe Saraiva
Collator:IW Editorial Dept.
主要建築師:菲力彼.沙羅瓦斯
施工單位:Vigobloco
空間性質:單戶家庭住宅
建築面積:410平方公尺
座落位置:葡萄牙麥歐羅拉歐倫
影像:若昂.莫爾加多建築攝影師
採訪:傢飾編輯部
文字:菲力彼.沙羅瓦斯
整理:傢飾編輯部
Between 1988 and 1991, he attended the Art and Design course at Escola Secundária Domingos Sequeira, in Leiria.
He began his degree in Architecture at the Faculty of Architecture of the University of Porto (FAUP) between 1991 and 1996, which was completed at the Faculty of Architecture of the Technical University of Lisbon (FAUTL) in 1998. Since 1999, he has been an effective member of the Order of Portuguese Architects (OAP).
Between 1990 and 2001, he collaborated with several architecture studios simultaneously with his liberal activity, where he developed some of his projects.
In 2001, he created his own studio, “Filipe Saraiva -Arquitectos” where he coordinates a multidisciplinary team, which counts on the collaboration of several architects.



