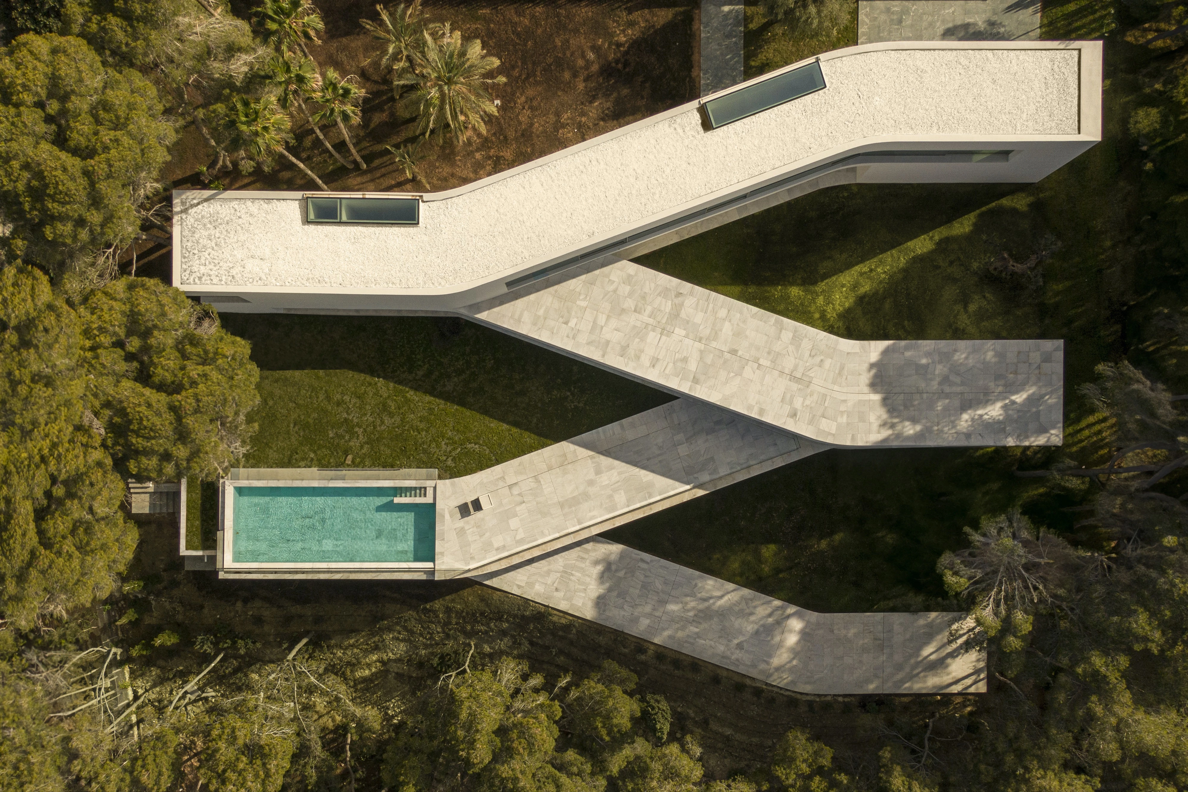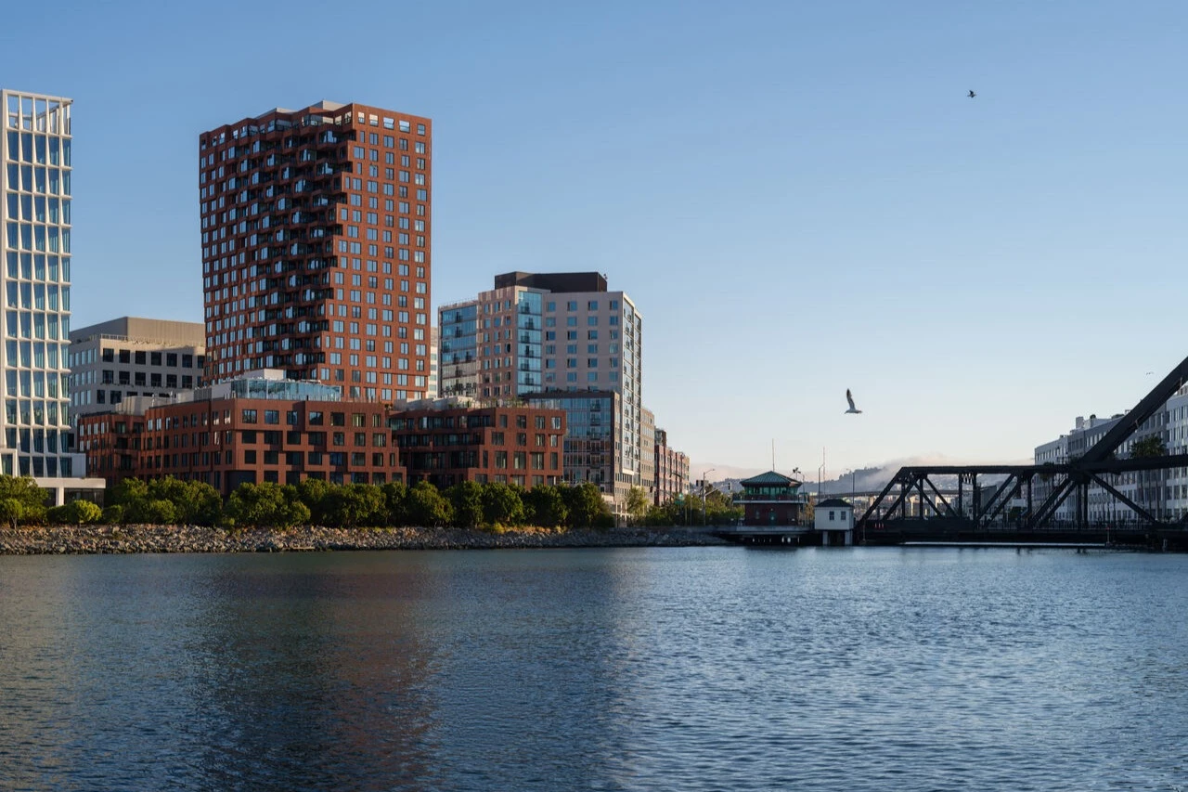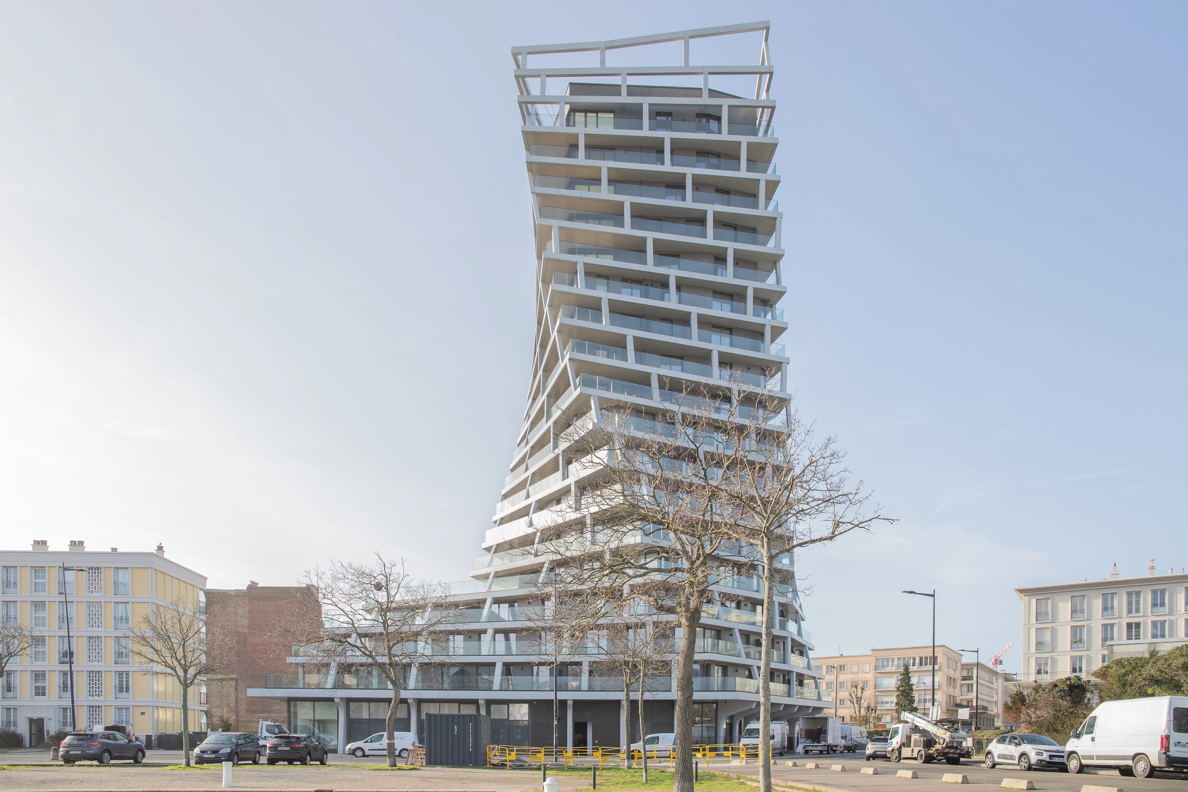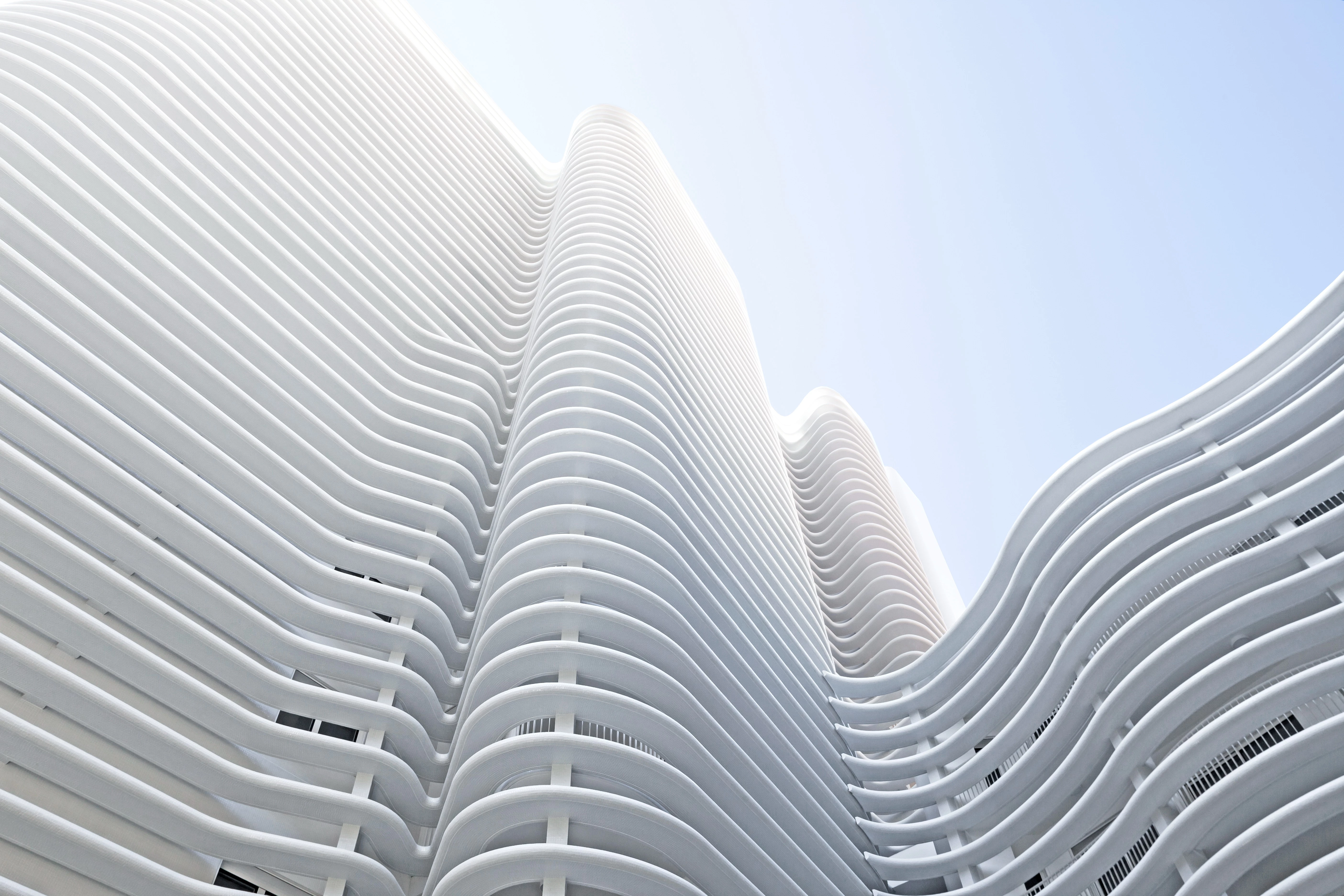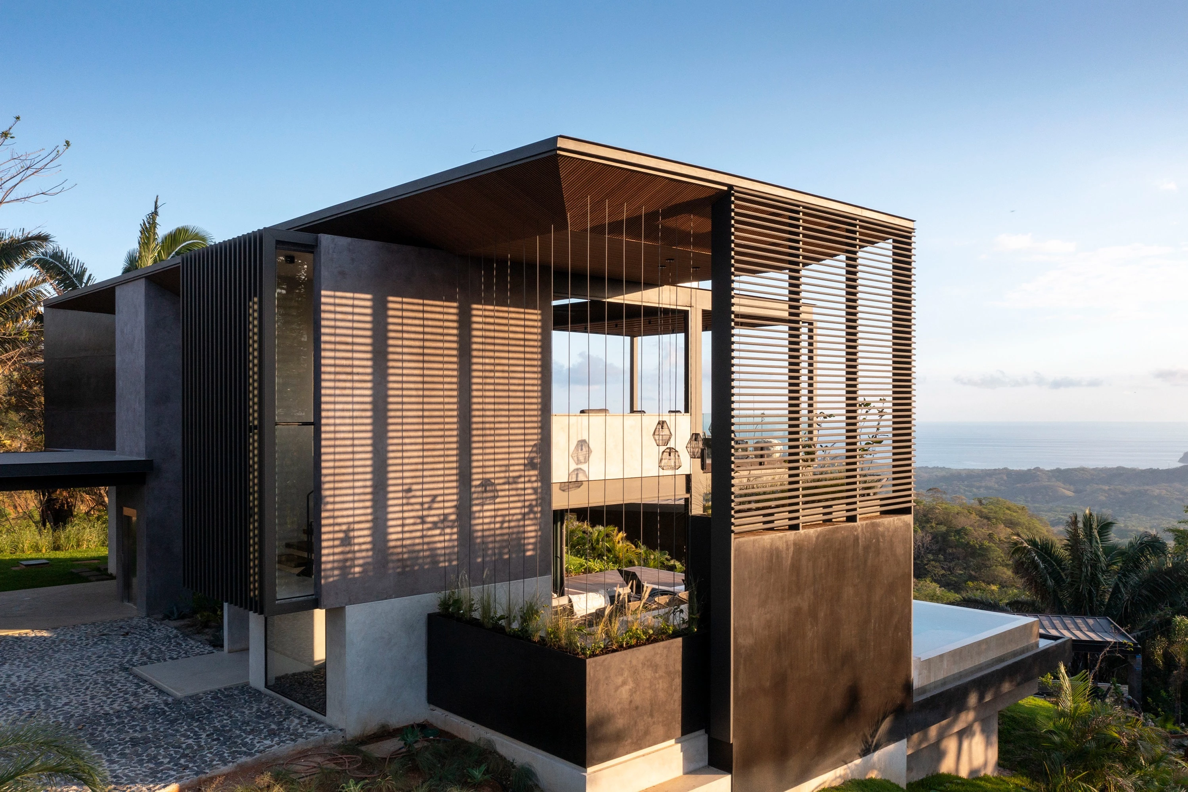美國加利福尼亞 眺望屋
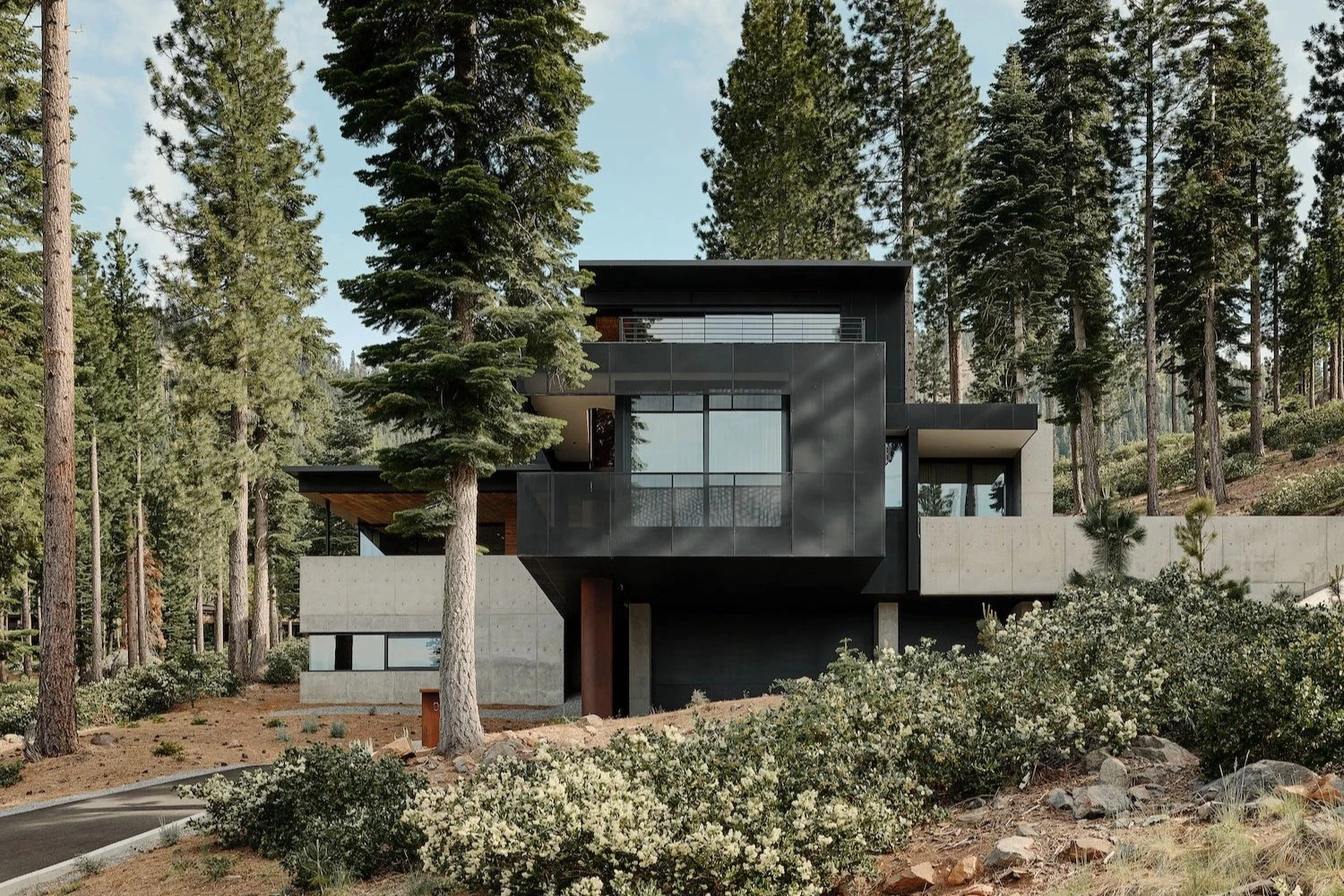
Layered with intense geologic history at the base of a three-million-year-old volcano. Consisting of volcanic sediment from ancient flows and strewn with boulders up to 15 feet in diameter, the site is in an open stand of second-growth Jeffrey pine and white fir trees. The vertical, plumb lines of the tree trunks, stripped bare from years of deep snow fall, reach for the light. Standing upright at an angle to the slope, they provide a constant reference to the perpendicular horizon in the distance.
本案位於一座具三百萬年歷史的死火山山腳處,而該地由古代火山爆發沉積物組成, 在美國黃松和白衫樹遍布的次森林中散布直徑達十五英尺的巨石。樹幹垂直、鉛垂的線條,從多年積雪中剝落下來延伸至光線中,它們與斜坡成一定角度直立,為遠處垂直的地平線提供恆定的參考基準。


The singular form of the main space recalls the feeling of a smaller ski cabin with a single space for living and cooking. Bedrooms are concealed behind an acoustically detailed California walnut screen. The earth covered entry level houses the garage, playroom, craft room, and ski locker. A vertical access cuts up through the plan and arrives at grade to the south. Concrete walls extend into the slope and provide skier access. Red-orange glass suggests the color of cooling magma, referencing the site's geology and offering a warm approach. The glow extends to the interior, bathing the entry and central stair in light. To the east, a cleared ski access adjoining the site informed the way the plan is built into the slope: a narrow slot within the house's massing mirrors the continuous space of the ski run. This slot connects independently zoned territories with various levels of privacy within the house as a whole.
主要空間讓人聯想到袖珍滑雪小屋,伴有獨立的起居與烹飪空間,臥室隱藏在加州胡桃木屏風後方,而被泥土覆蓋的入口層是車庫、遊戲室、工藝室和滑雪用品儲物櫃,此外,一條垂直穿過平面且通往南面的動線,是專屬滑雪者的通道。設計師以橘紅玻璃隱喻冷卻的岩漿,營造溫暖視覺,並讓光線自外面照射進室內,讓入口和中央樓梯沐浴在陽光中。毗鄰場地東邊的滑雪通道揭示本案在斜坡上的建造方式:屋內的窄縫呼應滑雪道的連續空間,且連接著屋內中所有不同程度隱密且獨立的區域。





The material palette is minimal, including concrete, glass, and walnut. Basalt, used for floors throughout, helps to tie the house to the volcanic basalt boulders strewn throughout the surrounding landscape. In response to recent California wildfires danger, the concrete and steel exterior of the built form is resistant to fire and low maintenance. Sustainability design integration here is focused on retention of energy.
建材選用混凝土、玻璃和胡桃木,並用玄武岩鋪滿整個地板,藉此連結房屋與散布周遭景緻的巨大玄武岩。此外,為了應對加州野火危機,建築的混凝土和鋼的外部具有耐火性和低維護性,可說是保留能源的永續性設計。




Design Team:Gregory Faulkner.Christian Carpenter. Jenna Shropshire.Gordon Magnin.Darrell Linscott.Breanne Penrod
Structural Engineering:CFBR Structural Group
Contractor:Rickenbach Development and Construction, Inc.
Building Area:861 m²
Principal Materials:Cast in place concrete.Composite wood/steel frame. Steel plate.Raw corten.Painted steel.Plate steel.Aluminum.Wood
Principal Structure:Cast in place concrete.Composite wood/steel frame. Steel plate
Location:California, United States
Photos:Joe Fletcher Photography
Text:Faulkner Architects
Interview:Grace Hung
設計團隊:格雷戈里.福克納 克里斯蒂安.卡彭特
珍娜.什羅普郡 戈登.馬寧 達雷爾.林斯科特
布蕾妮.彭羅德
結構工程:CFBR結構集團
施工單位:里肯巴赫開發建設公司
建築面積:861平方公尺
主要建材:現澆混凝土.複合木/鋼框架.鋼板.耐候鋼. 噴漆鋼.鋼板.鋁材.木材
主要結構:現澆混凝土.複合木/鋼框架.鋼板
座落位置: 美國加利福尼亞
影像:喬.弗萊契
文字:福克納建築師事務所
採訪:洪雅琪



