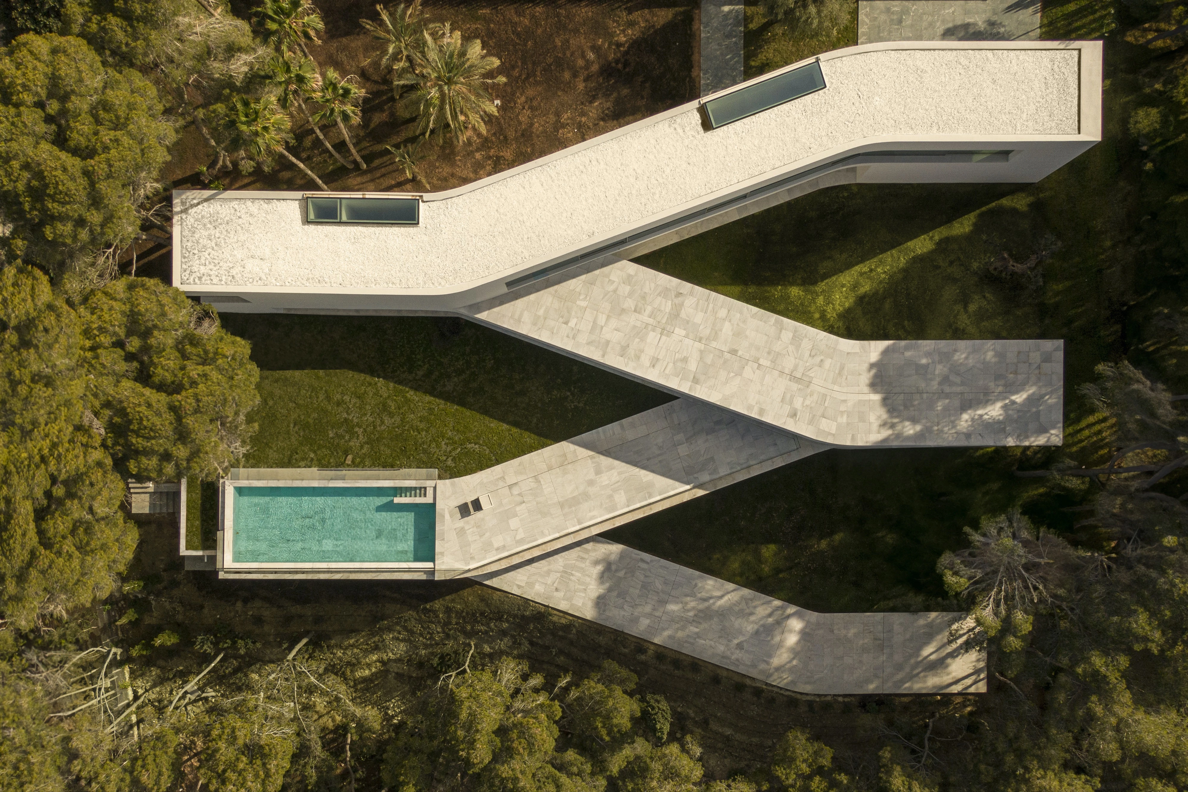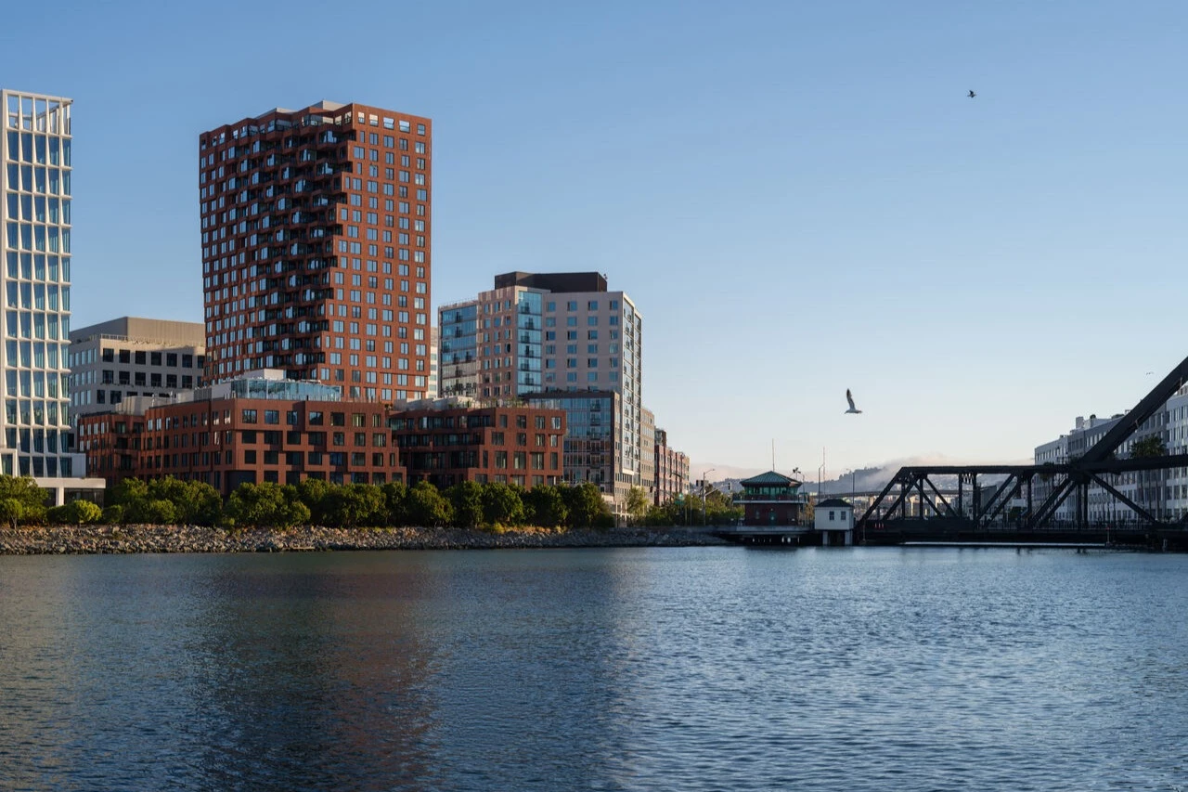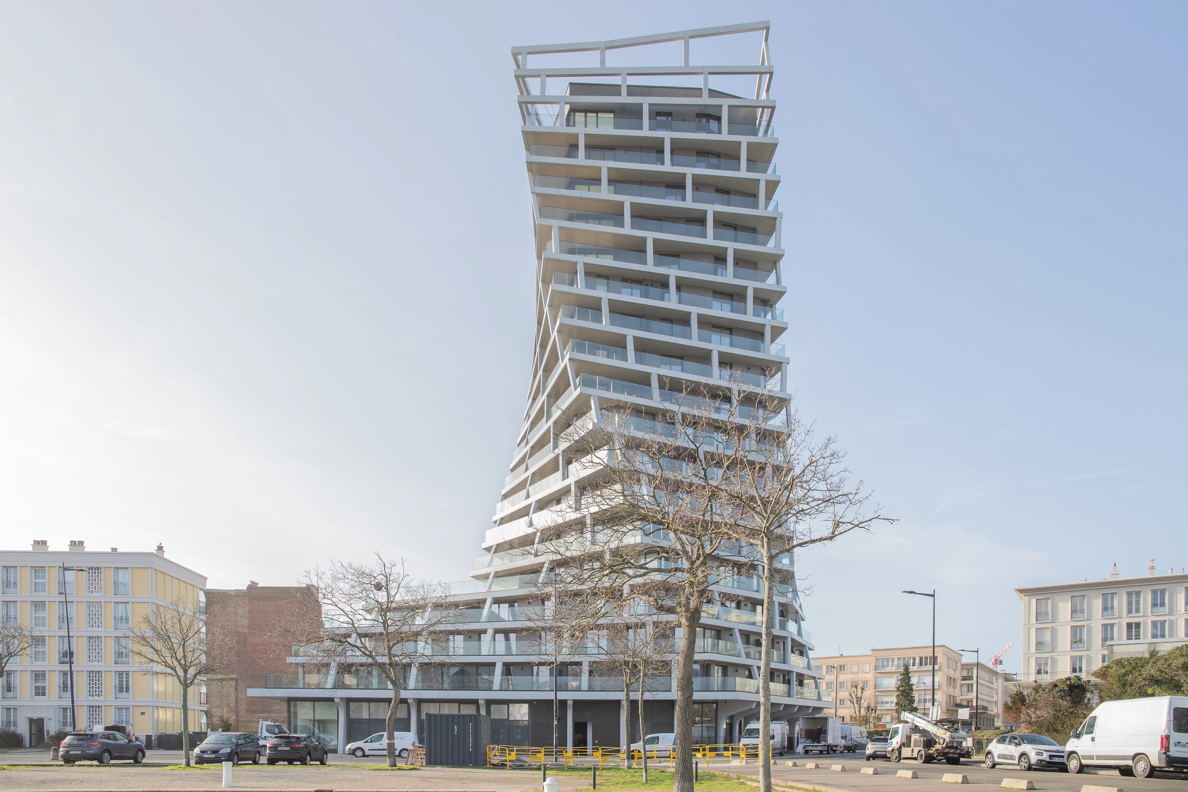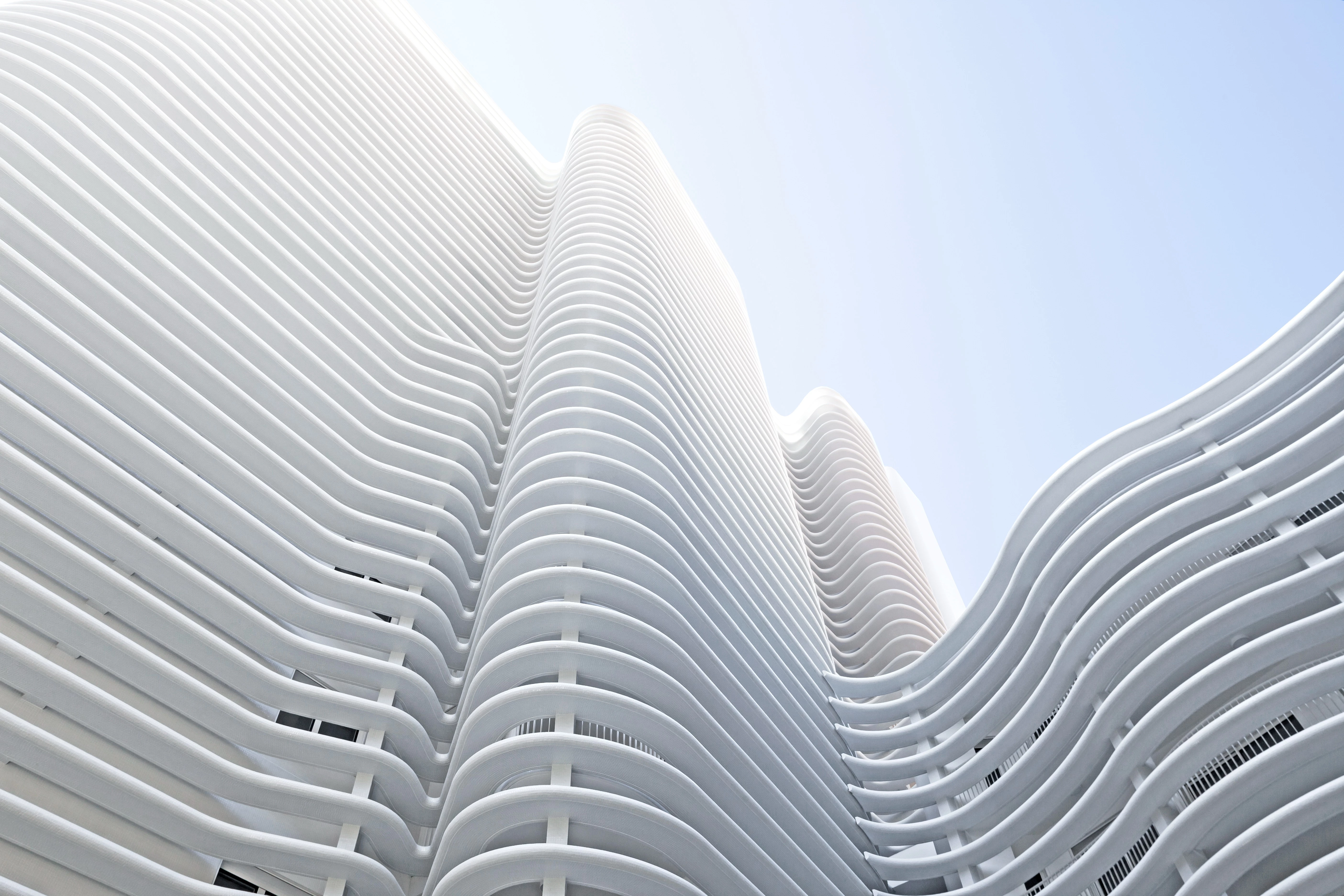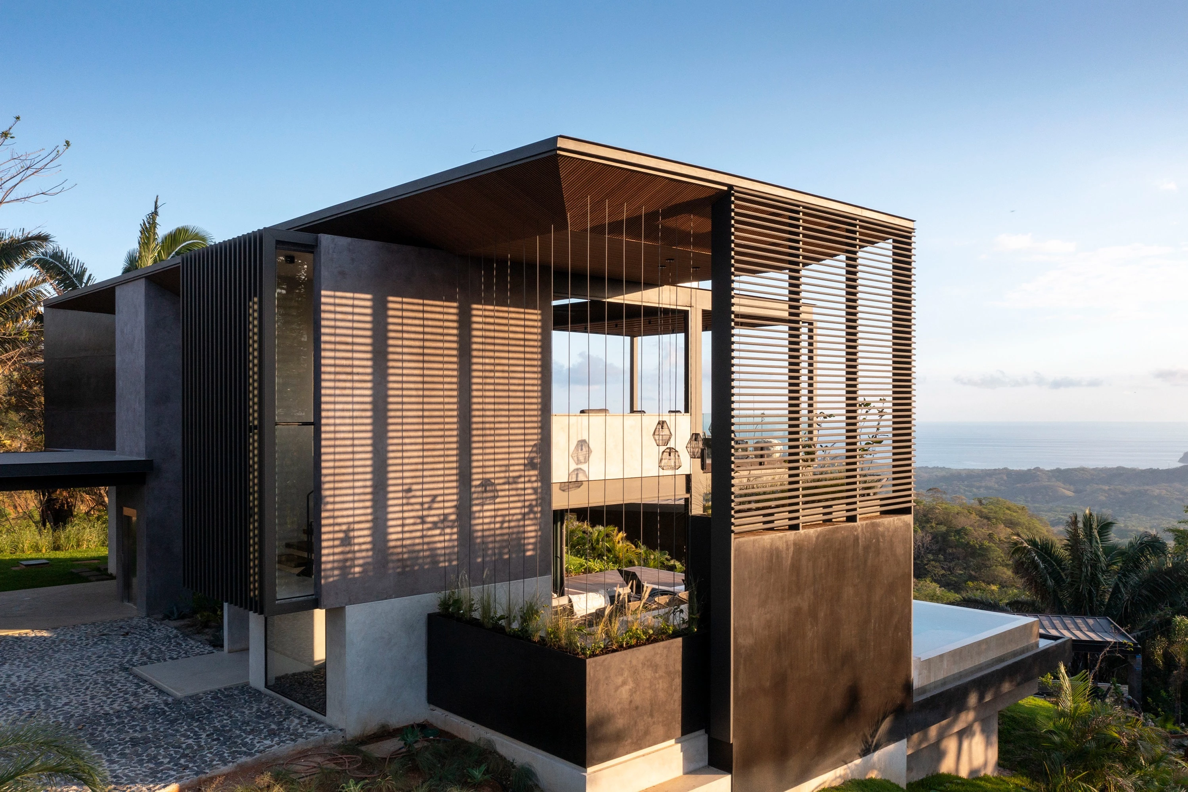澳大利亞新南威爾士州 費德爾之家
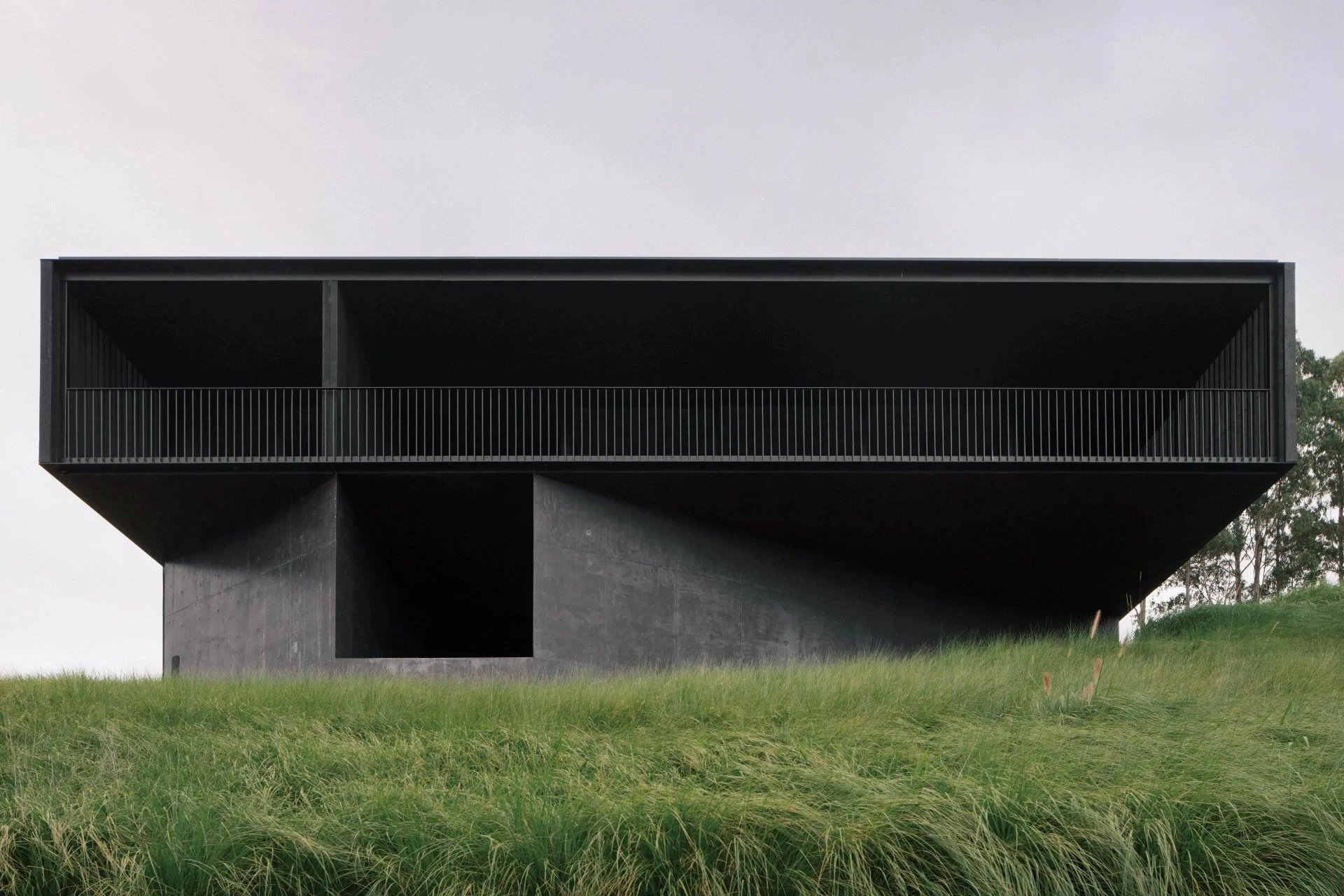


Architecture, specifically the house, is an act of enabling shelter, a vessel through which in turn enables habitation and the ongoing experience of a particular time and place. Within the folding hills of its hinterland site, the Federal House acts as both experiential container for this place and as a conditioning object, consciously aware of its outsider status within the traditional ownership and legacy of this landscape. The project was considered as a vehicle for a relationship between "site and modifier", the place and the object, and envisaged to enable multiple readings, from beyond and from within. A reverberation of the settler colonial homesteads typology, the home carries verandah DNA into a tightly controlled envelope allowing modestly scaled living and bedrooms spaces to expand into a covered outdoor living space. This expansion and contraction of the interior allows shifts between the intimate and the public, between immediate landscape and the expansive unfolding landscape to the north. The deep verandah space allows for a shadow gradient to emerge between inner and outer thresholds, enhancing the sense of sanctuary from the surrounds and its variable weather conditions. It allows one to be outside in torrential rain and avoid the burning midday sun. Anchoring the project beneath the upper platform is a subterranean pool, linked to a planted void in the heart of the home. On entry, this void allows a glimpse through ferns to the still body of water beneath. Alternate to the expanding upper level, the descent into the pool void reveals an intense interiority, the lighter upper materiality giving way to heavy mass, grounding the building and bringing with it a heightened sense of place. On entering the water, the building becomes an instrument for the phenomenogical. The mirrored horizon at the end of the pool draws one to its edge, and back again to the garden platform, its cavernous volume resembling more closely a freshwater swimming hole than a classic lap pool.
住宅使人們得以定居一處,建築提供遮蔽之地同時,也讓人能持續體驗周遭環境的奧妙。費德爾之家(Federal House)的設計乘載了許多實驗性質的新嘗試,座落在景色秀麗且充滿傳奇的丘陵地區,以外來者之姿於此和諧共生。費德爾之家的設計體現了大自然和外來建築的微妙關係,由內而外都能有讓人有不同的見解。從細部中能察覺到費德爾之家深受殖民時期風格影響,彷彿要打造出可安身立命的家園。環繞整個建築的迴廊為設計的一大亮點。半開放式的空間向外延伸,讓客廳和臥室的範圍得已擴張。內外空間透過迴廊巧妙地收放,既確保私人空間的隱密,又與戶外開闊的自然環境銜接,周圍美景與北方綿延不絕的綠意盡收眼底。陽光斜照下的陰影映在幽深的迴廊上,營造出室內外空間差異,更加凸顯建築提供的庇護,讓生活不受外在環境和多變的天氣影響。設有屋簷的迴廊讓人們能在狂風暴雨時身歷其境,亦能在烈日當空時提供遮蔽。從上層平臺開放的空間往下走,會看到下方正中心形似地下洞穴的游泳池。從周圍庭園植栽間的縫隙看來,頗有侘寂的美學。一踏進入口,虛實掩映的設計讓人能望穿蕨類的嫩綠,看透後方靜止的水體。與上層樓盡情擴張的明亮空間不同,下方空無的游泳池妥善利用了厚重的水泥質地,來穩定整棟建築,沉寂的氛圍也讓感官更為敏銳。水面搖曳地映照出建築倒影,四周則是庭園的綠意幫襯,讓人不禁邁開腳步,想往前一探究竟。雖說是游泳池,但彷彿壯觀洞穴般的設計,用清澈的泉水潭形容反而更為貼切。













Principal Architects:Kim Bridgland, Aaron Roberts
Structural Engineering: Westera Partners
Character of Space: House
Building Area: 424 m²
Location: NSW, Australia
Photos: Ben Hosking
Interview: Rowena Liu
Text: Edition Office
主要建築師:金.布里奇蘭、亞倫.羅伯茨
結構工程:Westera Partners
空間性質:住宅
建築面積:424平方公尺
座落位置:澳大利亞新南威爾士州
影像:本.霍斯金
採訪:劉湘怡
文字:版本辦公室






