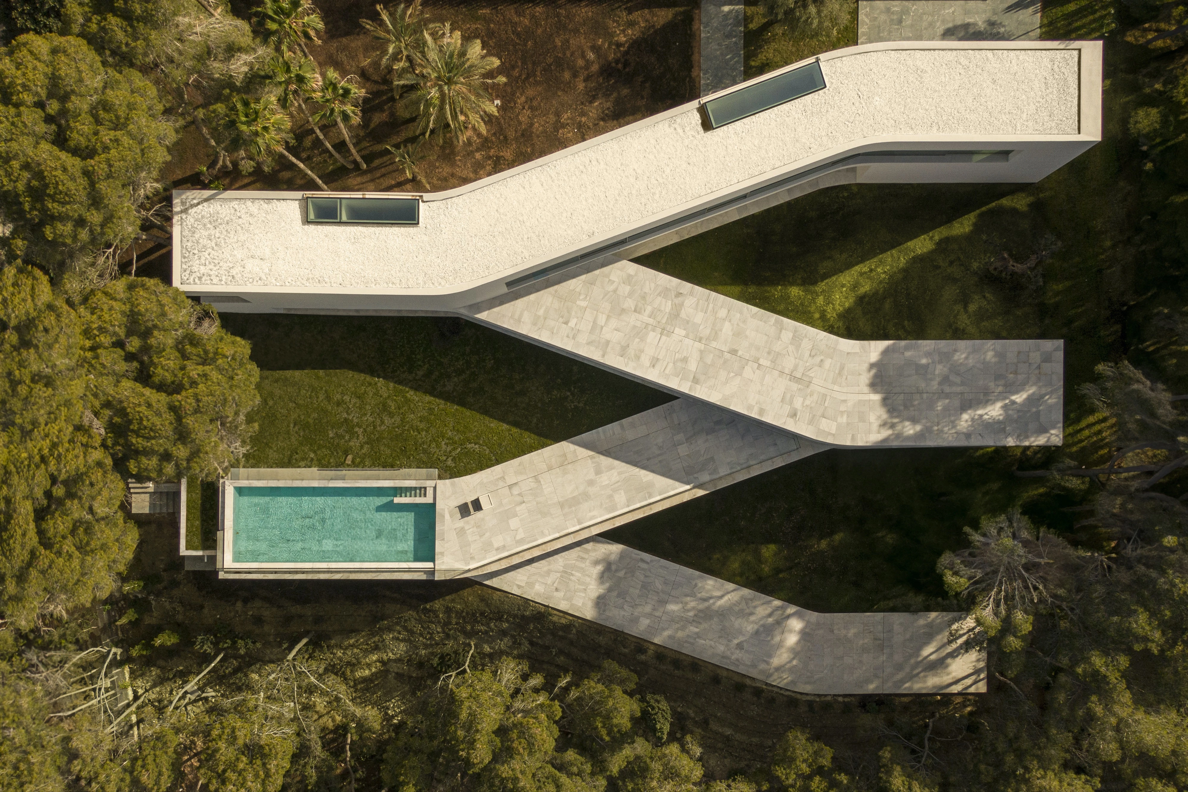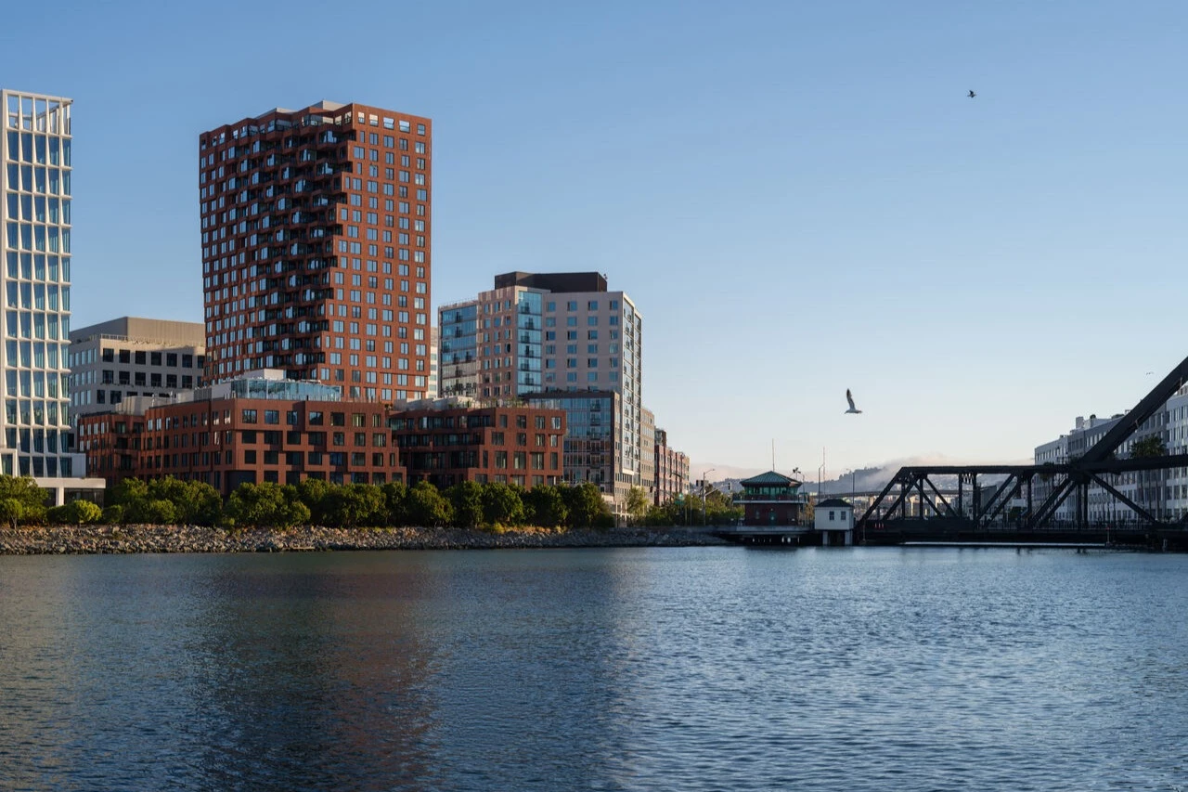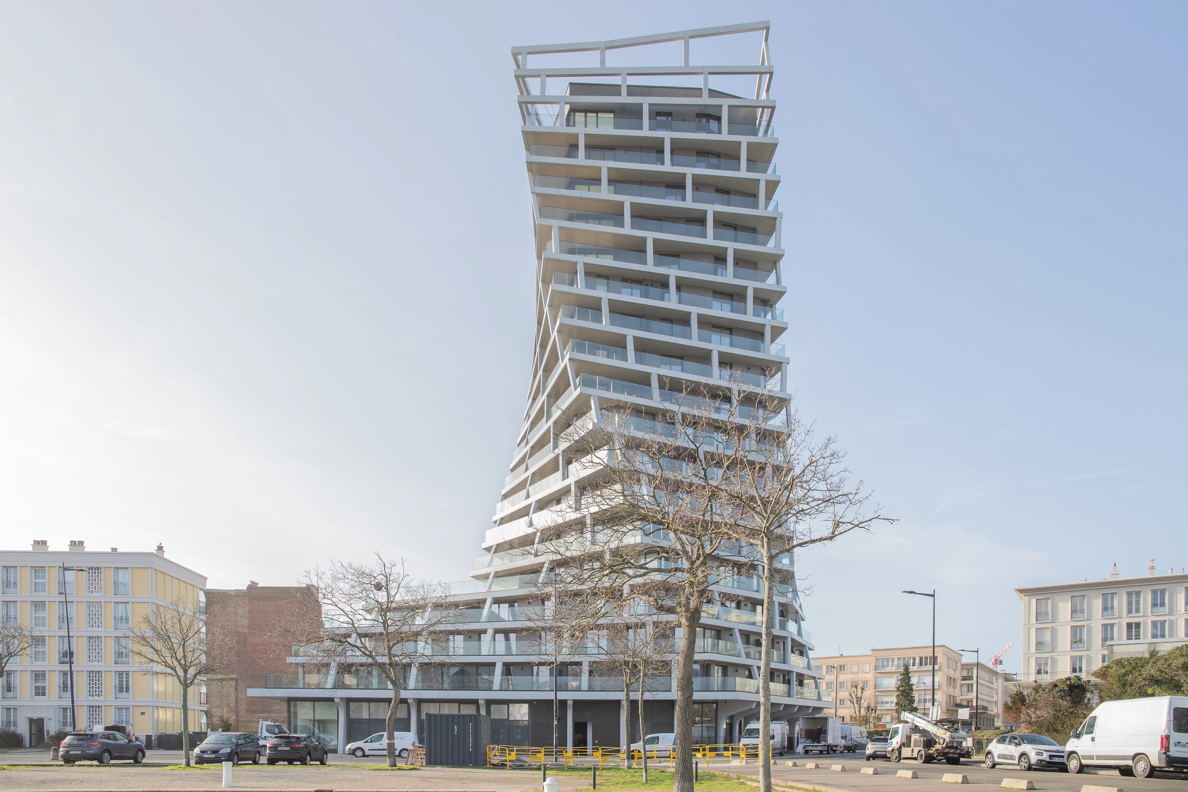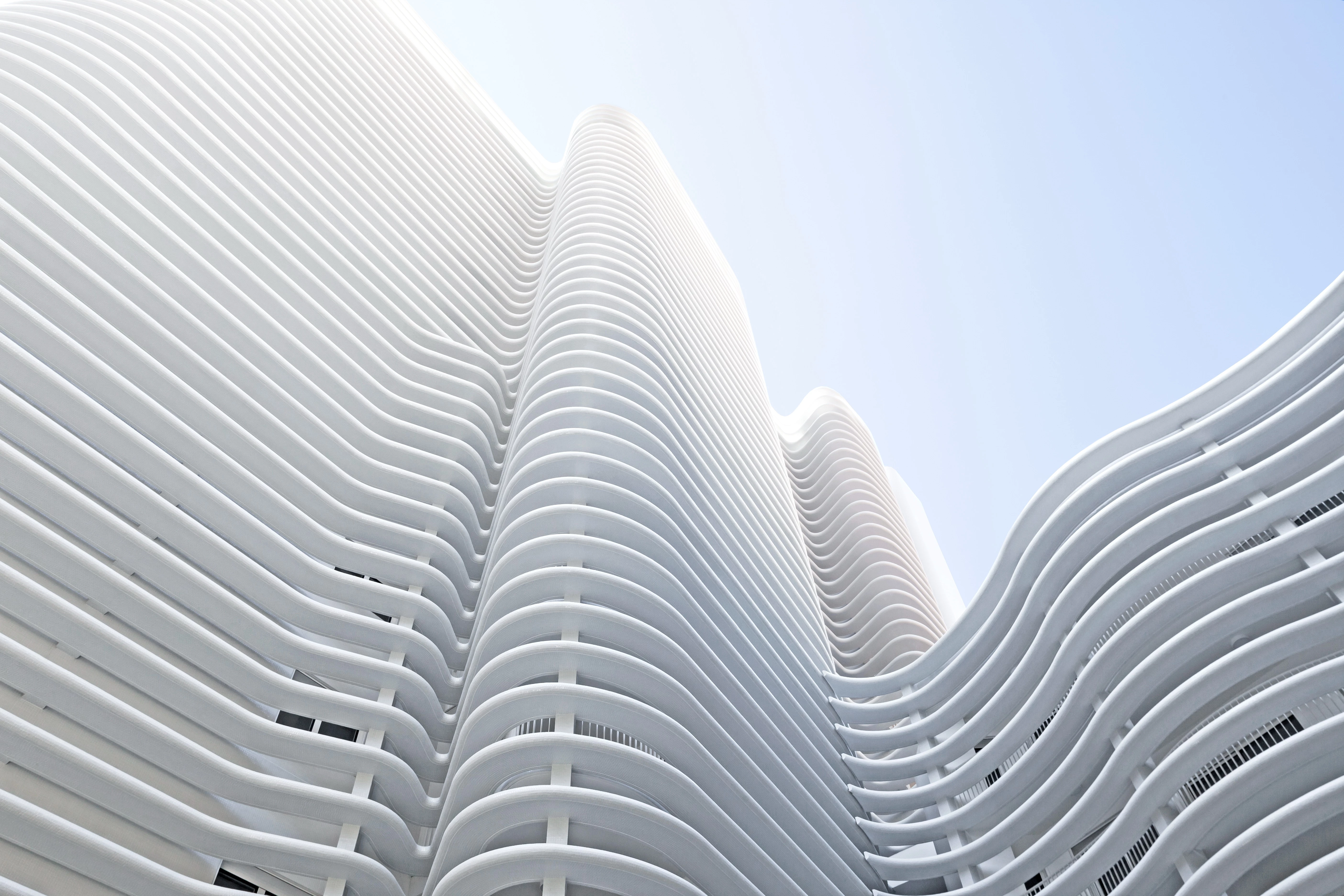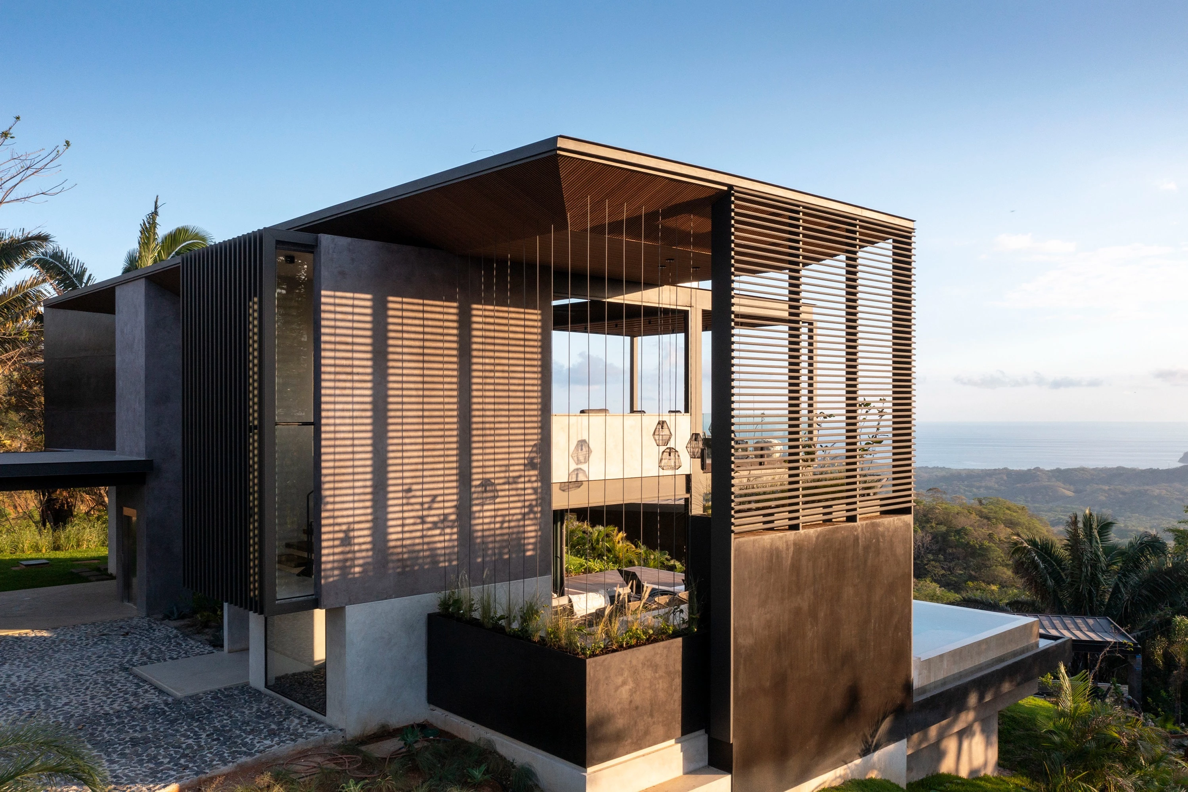比利時丹澤 DDE住宅
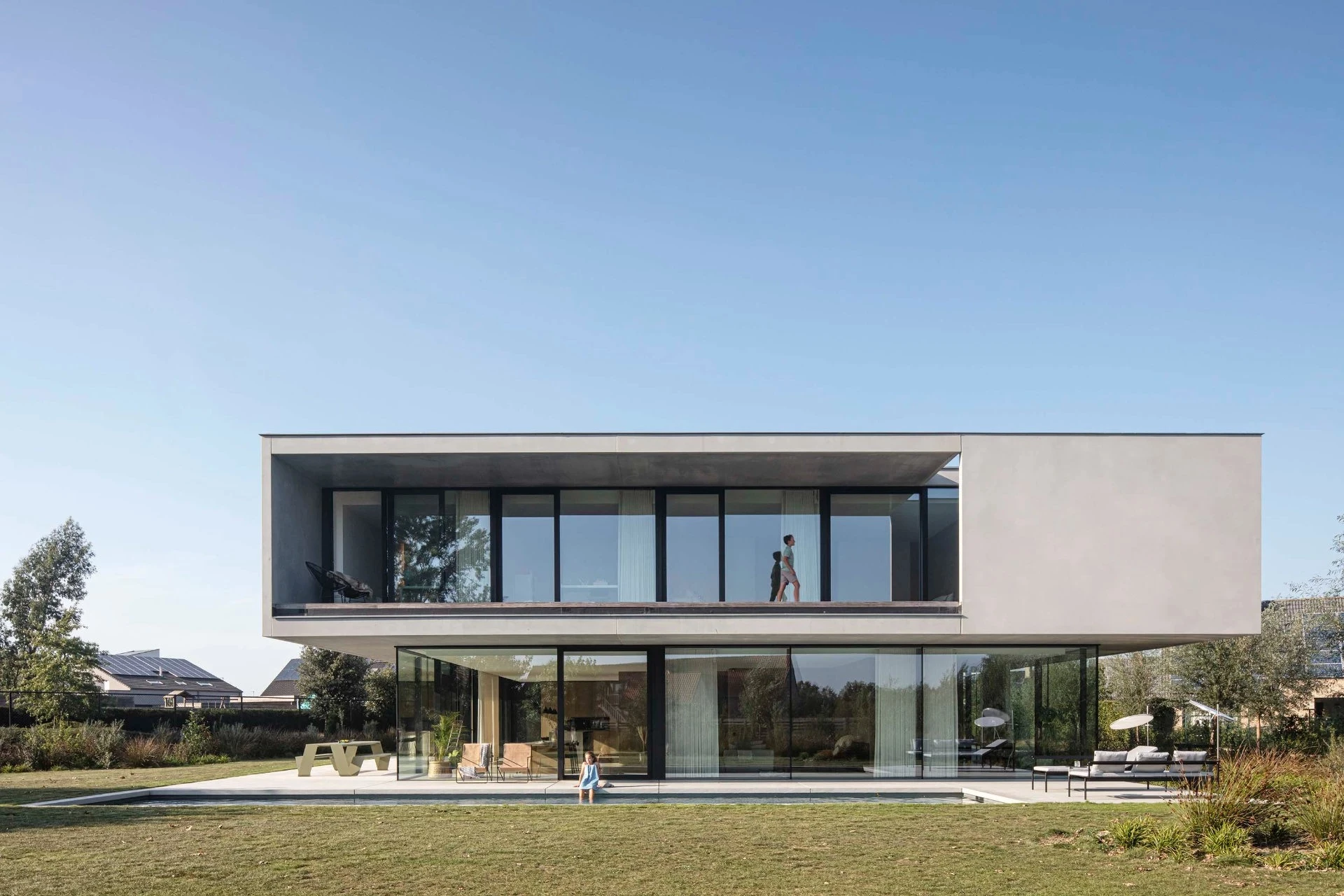


Residence DDE is situated in a rural area amongst some detached houses. The house combines a larger ground floor with a half in sized upper level & a smaller basement. Due to the irregular shape of the terrain, a long tree flanked driveway pushes the building further down the terrain. Being past the houses of the neighbors, the owners receive a better view on the landscape.
In the end of the driveway, a long concrete wall introduces the entrance. The floor plan is merged out of a logical sequence of spaces. Garage & laundry room are on the north side, close to the entrance. South from the entrance a small semi closed office space lies next to one big open space containing living, dining & cooking. The open space & office are completely glazed towards the garden, making very bright spaces, closely connected to the outside. The adjacent terrace is covered by the overhanging upper level, sheltering the glass façade from the sun, but also covering the inhabitants from the rain while residing on the terrace. An east-west orientated swimming pool lies on the corner of the terrace. Right in the center of the ground floor, an open staircase leads to the upper level.
Ascending the stairs, the hall bathes in light, because of the large north orientated window. Two bedrooms for the children and a third guest room share one bathroom on the north west. A generous master bedroom is flanked by a bathroom & dressing , all in the same space. Each bedroom has access towards the south faced terrace, and has views on the garden & the landscape. Most of the terrace is covered by a concrete canopy, except for the bathroom. Though being visually closed off from the outside, the master bathroom is a very bright room.
The basement contains some storage, a technical room, and a multi-purpose space.
DDE住宅位於數棟獨立式房屋之間的空曠地區。這棟房子將較廣的地面層和大小減半的一樓結合在一起,並配置了一間較小的地下室。為了順應不規整的地勢,兩旁栽滿樹木的修長車道將房子推到了更深入的地方。越過一家家臨近的房屋後,屋主即可欣賞心曠神怡的風景。在車道的盡頭,一堵長長的混凝土牆將訪客引到了入口處。平面圖的設計合理運用了所有拼接的空間。車庫和洗衣房被安排在南邊靠近入口的位置,而入口的南邊則是半封閉式的小型辦公室,這間辦公室旁邊便是一個包含了生活、餐飲和烹飪用途的大型開放式空間。開放空間和辦公室朝庭院的方向全由玻璃元素組成,讓內部空間顯得十分明亮,更與窗外的環境元素緊密聯繫。玻璃前的露台被懸空的上層樓板覆蓋著,恰到好處的遮擋讓玻璃外牆免受陽光照射,同時也讓露台用戶免受雨水的干擾。露台角落有一個向東西延展的游泳池,而一樓的正中央則有一道通往一樓的開放式樓梯。沿著梯階往上,朝北的大窗戶讓大廳沐浴在明亮的光芒下。而西南方則有兩間兒童臥室、房子內的第三間客房,以及三間房間共用的一間浴室。主臥室內空間寬敞,裡頭配有一個浴室和更衣室二者合一的空間。房子裡的每一間臥室都能直通朝南的露台,並可盡情享有庭院和鄉間風景。除了浴室以外,大部分露台區域都被混凝土遮棚覆蓋著。主臥浴室從外往內看似封閉,但事實上卻是個非常明亮的空間。地下室則提供了一些儲物功能,還配置了一間技術室和一間多功能空間。













Principal Architects:Benny Govaert . Damiaan Vanhoutte
Character of Space:Residence
Building Area:411m²
Photos:Tim Van de Velde
Interview:Rowena Liu
Text:Govaert &Vanhoutte Architects
Collator:IW Editorial Department
主要建築師:班尼.哥瓦雅特、達米安.范侯堤
空間性質:住宅
建築面積:411平方公尺
影像:蒂姆.范德韋爾德
採訪:劉湘怡
文字:哥瓦雅特與范侯堤建築師事務所
整理:傢飾編輯部



