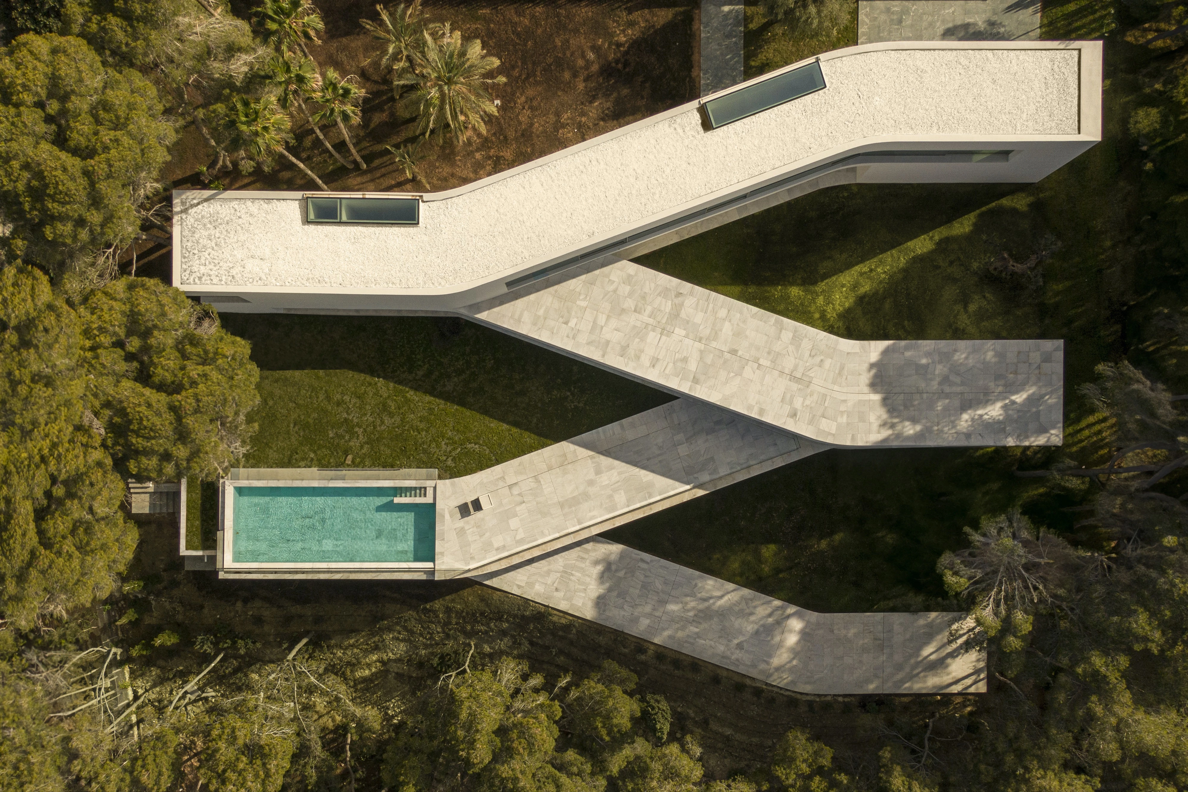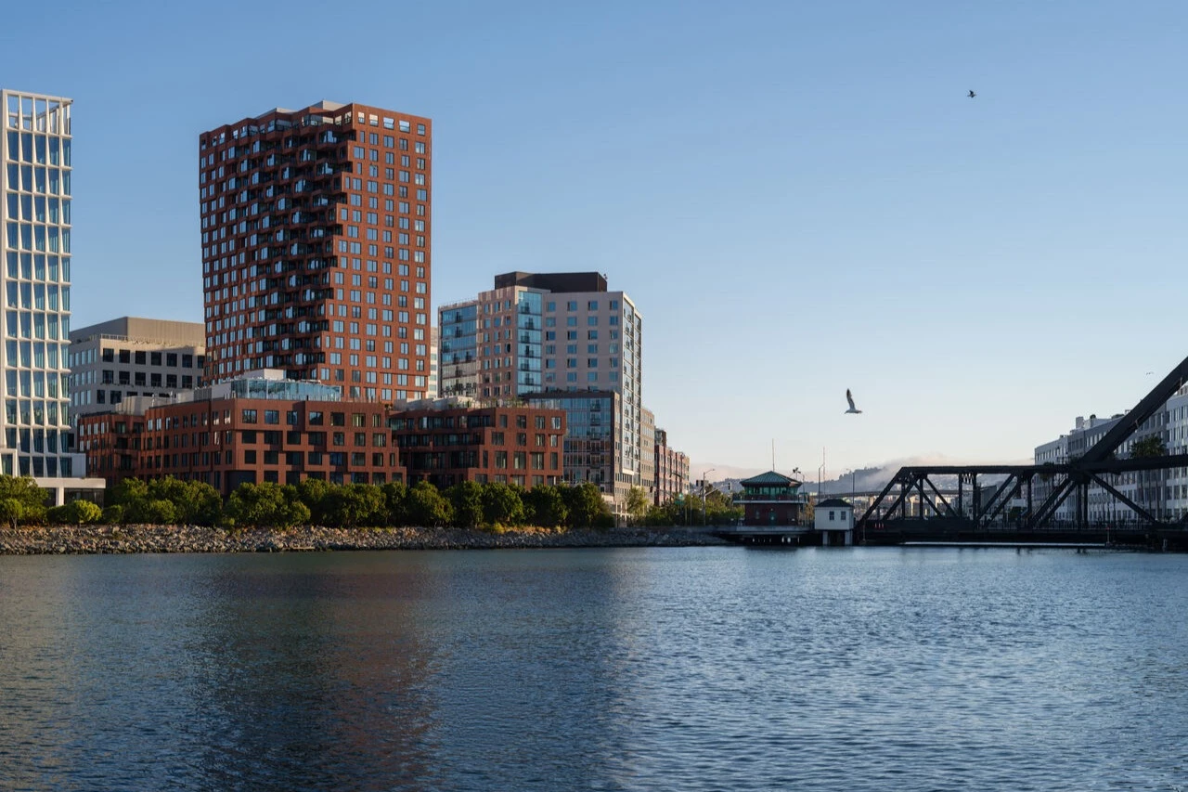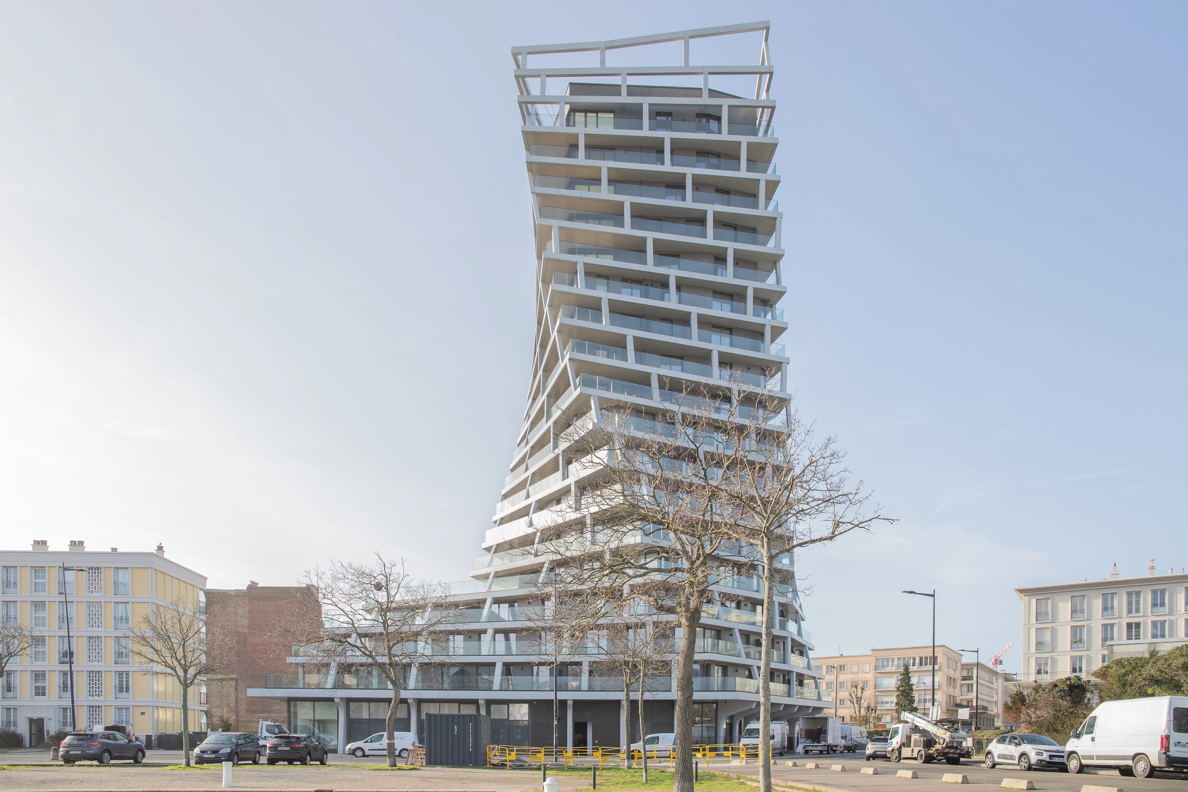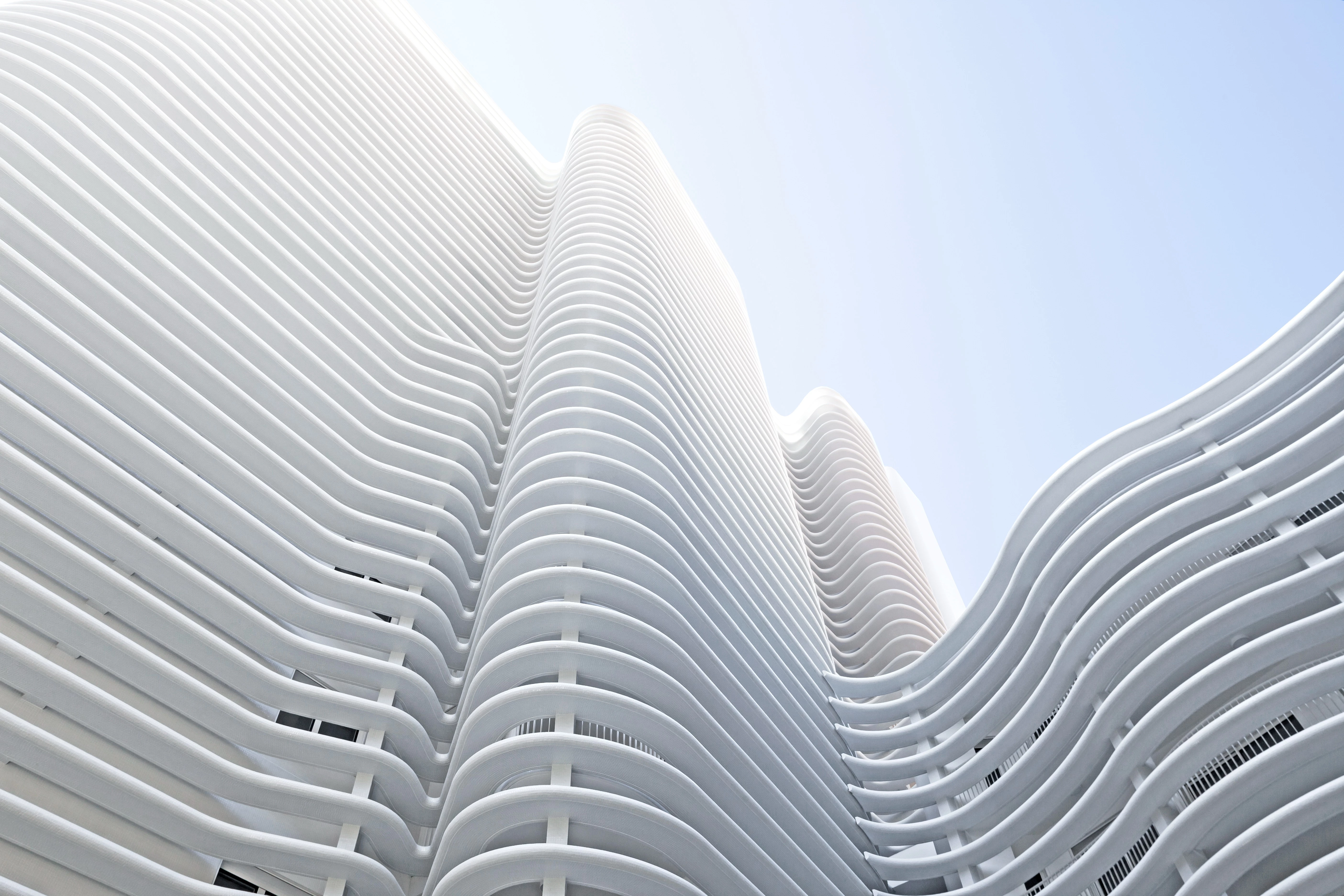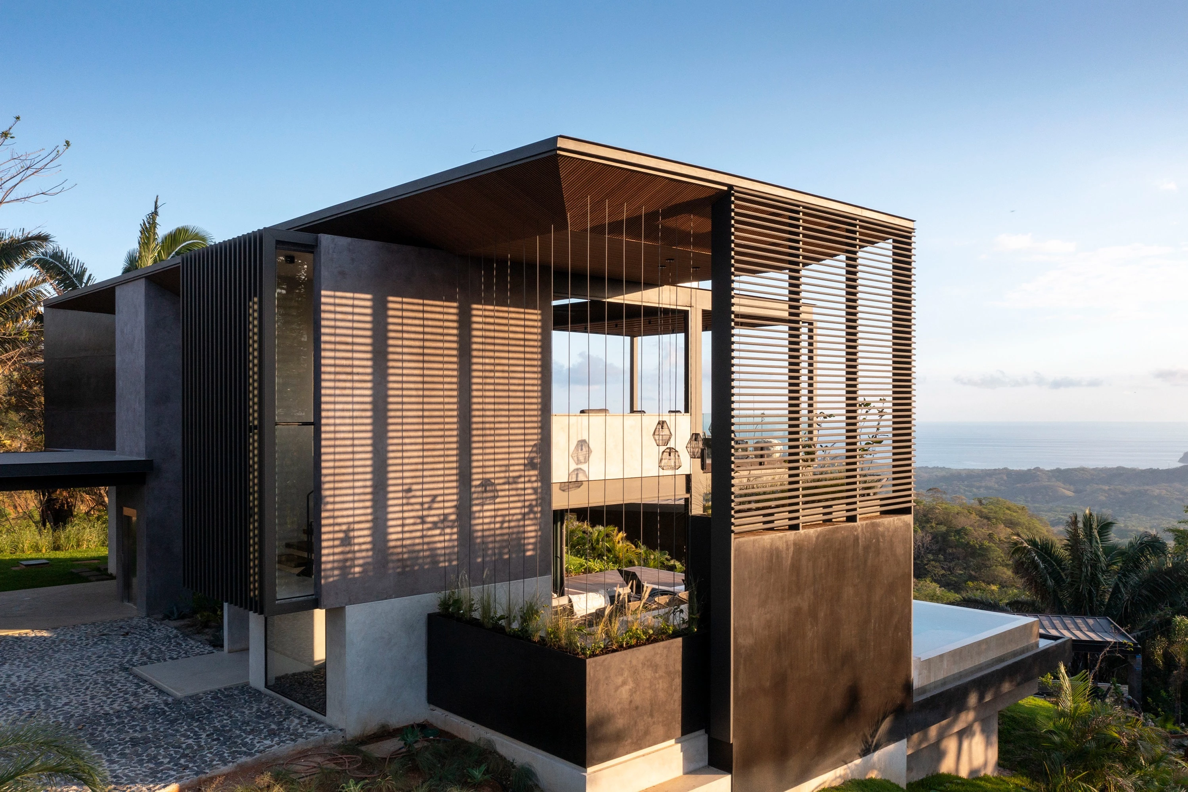日本滋賀 框框屋
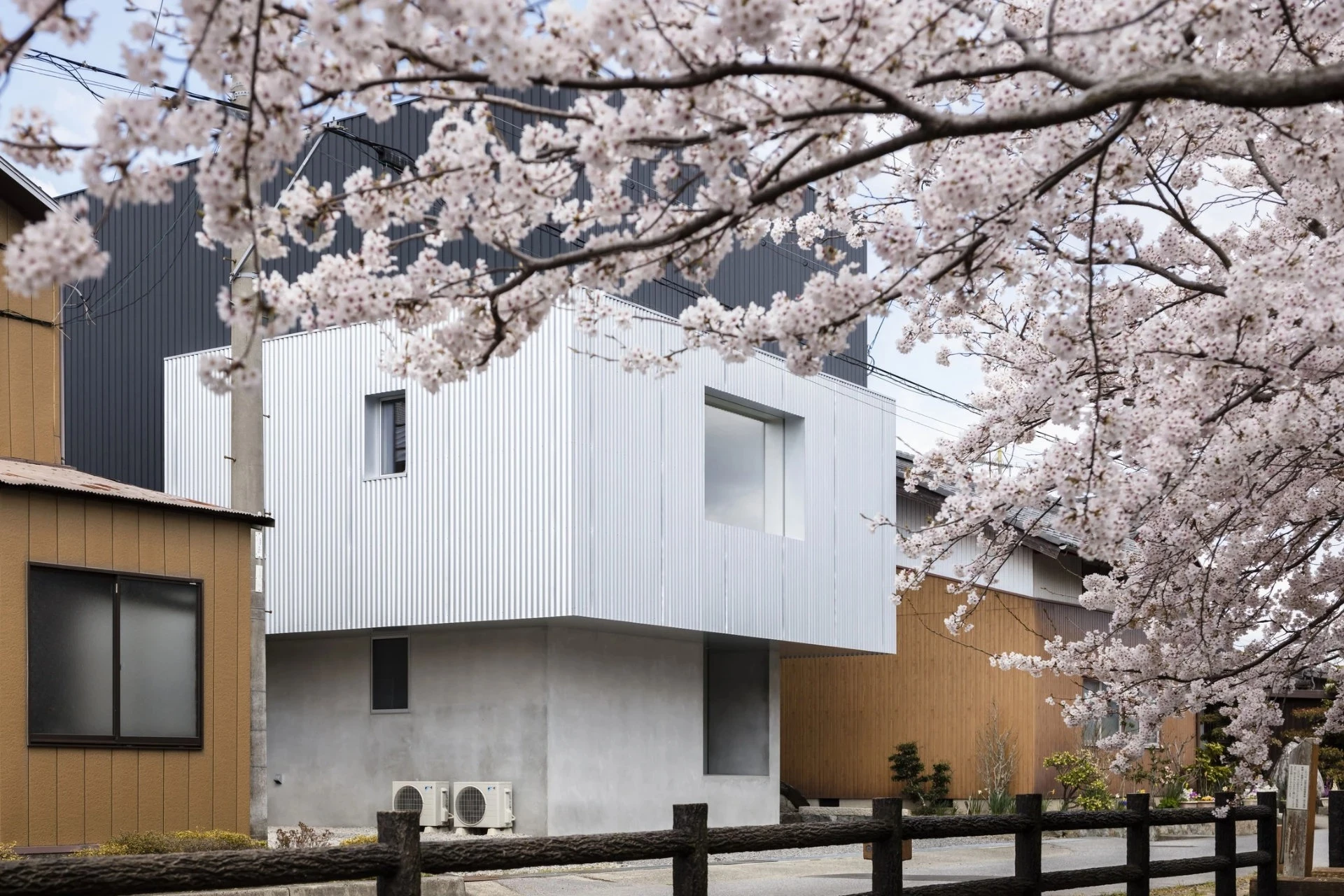

Frame House is located in the community where a rustic landscape stretches out. It is faced with a walking path with a row of cherry trees and a small stream. In the back runs a highway among the rustic scenery. FORM / Kouichi Kimura Architects then made a goal to produce dialogues with the scenery in the architectural space which is built in such an environment as described above, and to meet the client's request for a house where they can live a prosperous life. The exterior is composed of volumes based on carefully examined proportion, window layout, and materials. The overhanging cantilever which gives some impression to the exterior is effectively used as an eaves for an approach to the entrance or a parking lot. The entrance hall with a low ceiling is a flexible space that can also be used for the client's shop. The tranquil view and light from the limited opening area produce comfortableness which is unique to this space, inducing communication. The first floor centers on the one-room living-dining connected with each space, providing a circulatory floor plan. In addition, a variety of ceiling heights allow the space to be recognized as a three-dimensional volume. Kouichi Kimura also placed an importance on producing light and opening. The light from the skylight at the staircase clearly highlights the step edges. It is also changed into various forms that are reflected onto a metal wall. The living dining room with bright light has a coved ceiling which provides gradation of gentle light. The manipulated lights are introduced in the architectural space to characterize each room. The look of framed scenery and sky is produced with a furnished bench or dining table, transforming ordinary scenes into unusual ones. To live with the surrounding environment, it is important to clearly image what kind of scenes you will view and what you will spend your time on. By interpreting environment and introducing it in architecture, you will achieve new findings and fulfillment in the scenery which you have ever taken for granted.
框框屋(Frame House)位於一個綠野風光綿延不絕的社區。面向一條滿佈櫻花樹的人行道和一條小溪,後方則是一條穿過鄉村景緻的高速公路。因此木村浩一建築研究所(FORM / Kouichi Kimura Architects)設定的目標是建造出一棟和基地環境相呼應,同時滿足業主希望可以過著富裕生活的住屋要求。房屋外觀體積的組成,在窗口佈局和建材選擇上都經過仔細計算。可強化造形印象的懸空量體經過有效運用,可作為入口或車庫通道的屋簷。低矮的入口大廳是一個可靈活運用的空間,也可作為客戶的商店。有限的開口所引進的靜謐景緻和光線創造出舒適感是這個空間特有的亦可促進交流。一樓以與每個空間相連的客廳、餐廳合一空間為中心,創造出迴型格局分布。此外,不同的天花板高度讓這個空間看起來是一個三度空間。木村浩一設計師也將重點放在創造光線和開闊感。從樓梯天窗透入的光線清楚地凸顯了臺階邊緣,同時也變化成多種形式,反射到金屬牆上。光線明亮的客餐廳設有內凹天花板,可提供柔和的漸層光線。經過操縱的光線引入建築空間,為每個房間帶來了特色。附傢俱的長凳或餐桌創造出加框的風景和天空,將普通的場景變得別具風格。要與周圍環境共存,便需要清楚地想像出將看見甚麼樣的風景以及將度過甚麼樣的時光。透過詮釋環境並將它引入建築內,便可在向來視為理所當然的風景中,獲得新發現和新成就。













Principal Architect:Kouichi Kimura
Character of Space:House
Each Floor Area:GF:65.30 m².1F:66.24 m²
Total Floor Area:131.54 m²
Building Area:89.16 m²
Site Area:141.52 m²
Principal Structure:Wooden Structure
Location:Shiga, Japan
Photos:Norihito Yamauchi
Interview:Rowena Liu
Text:FORM / Kouichi Kimura Architects
主要建築師:木村浩一
空間性質:住宅
各階面積:地面層:65.30平方公尺.一樓:66.24平方公尺
空間面積:131.54平方公尺
建築面積:89.16平方公尺
基地面積:141.52平方公尺
主要結構:木製結構
座落位置:日本滋賀
影像:山內紀仁
採訪:劉湘怡
文字:木村浩一建築研究所



