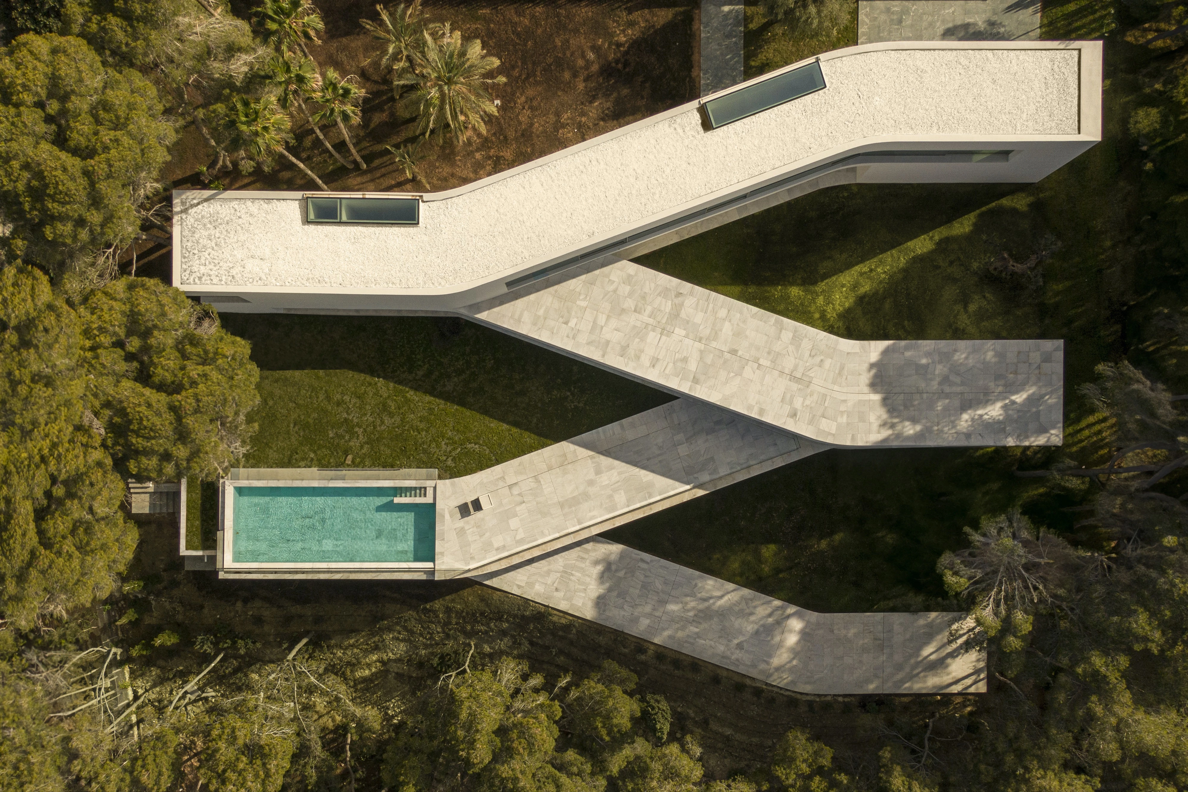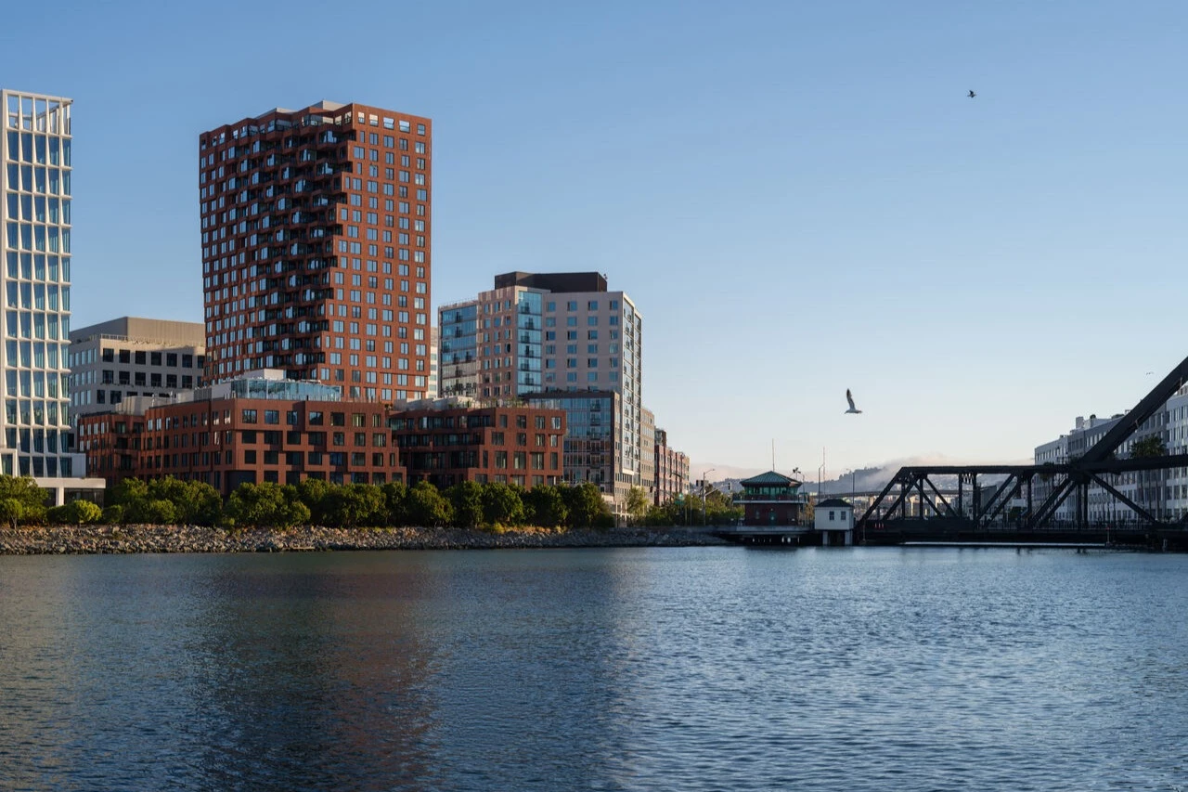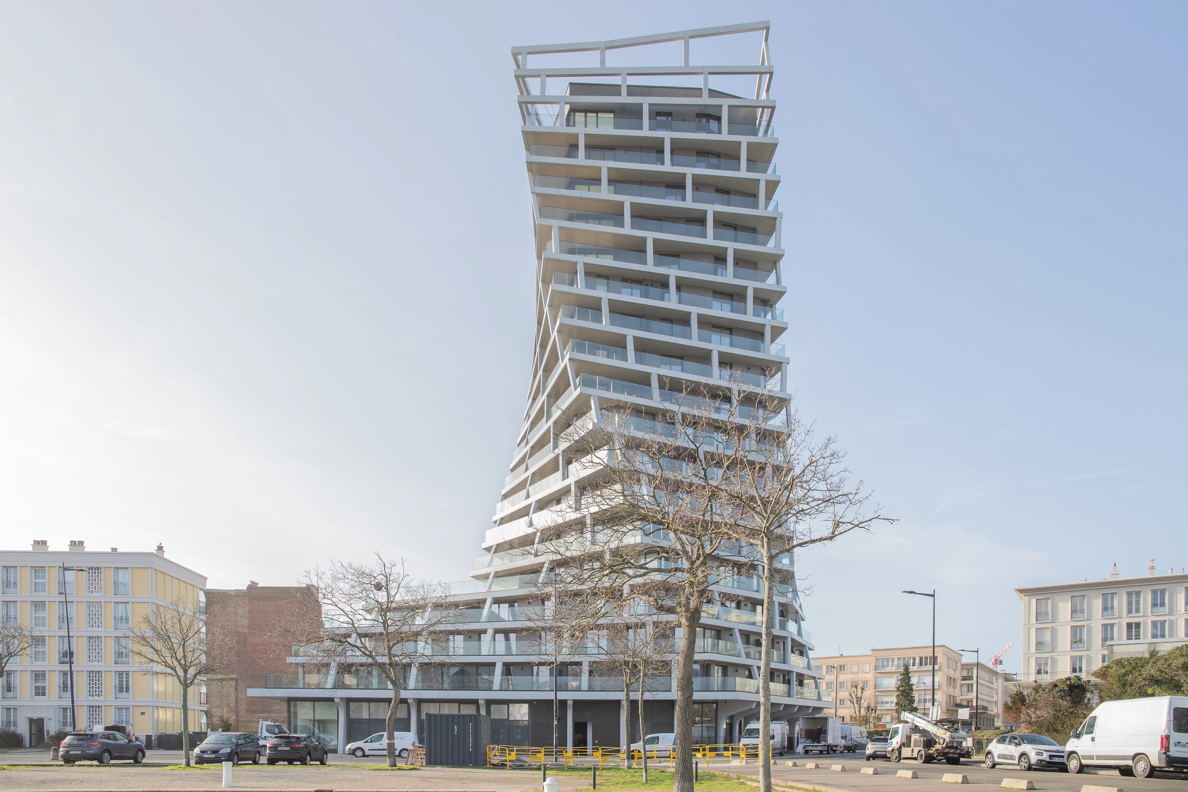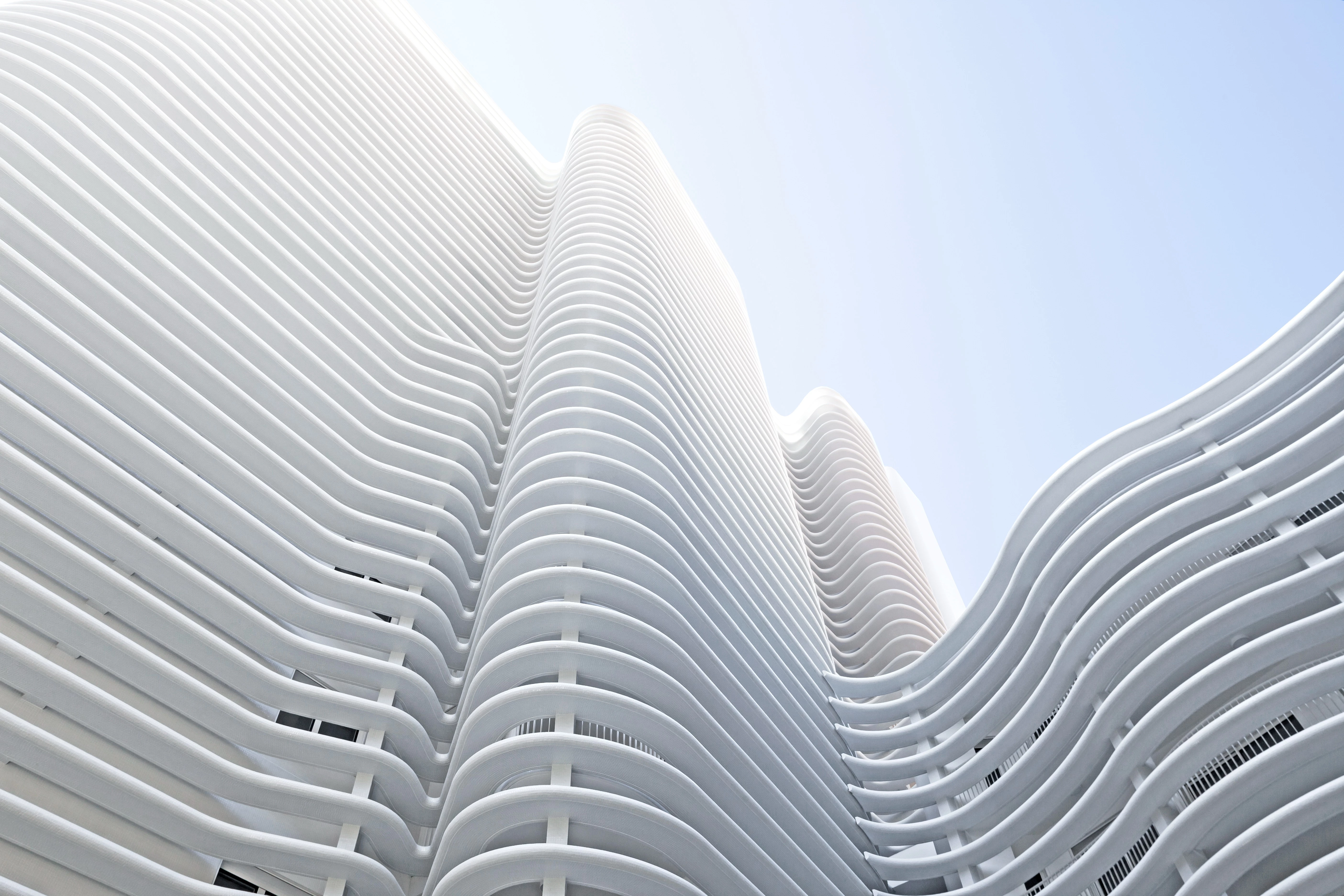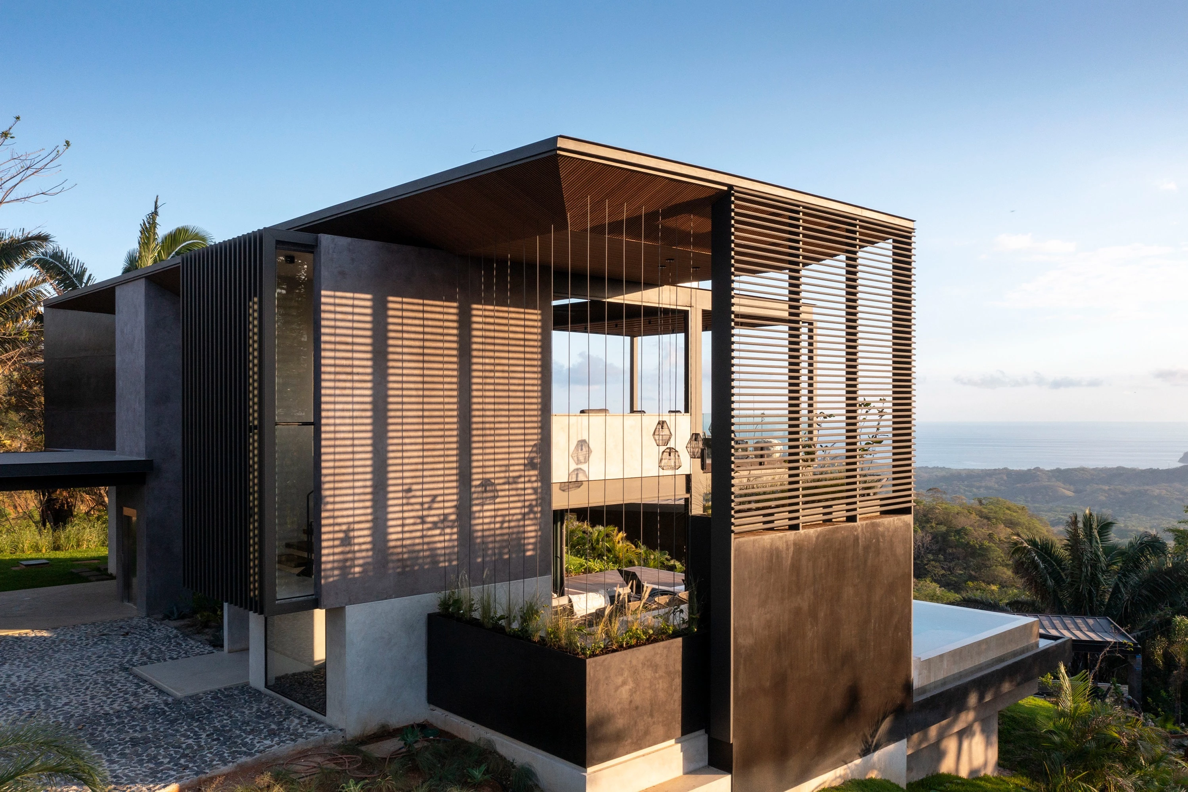西班牙庫利亞爾韋加 複合式住商藥房
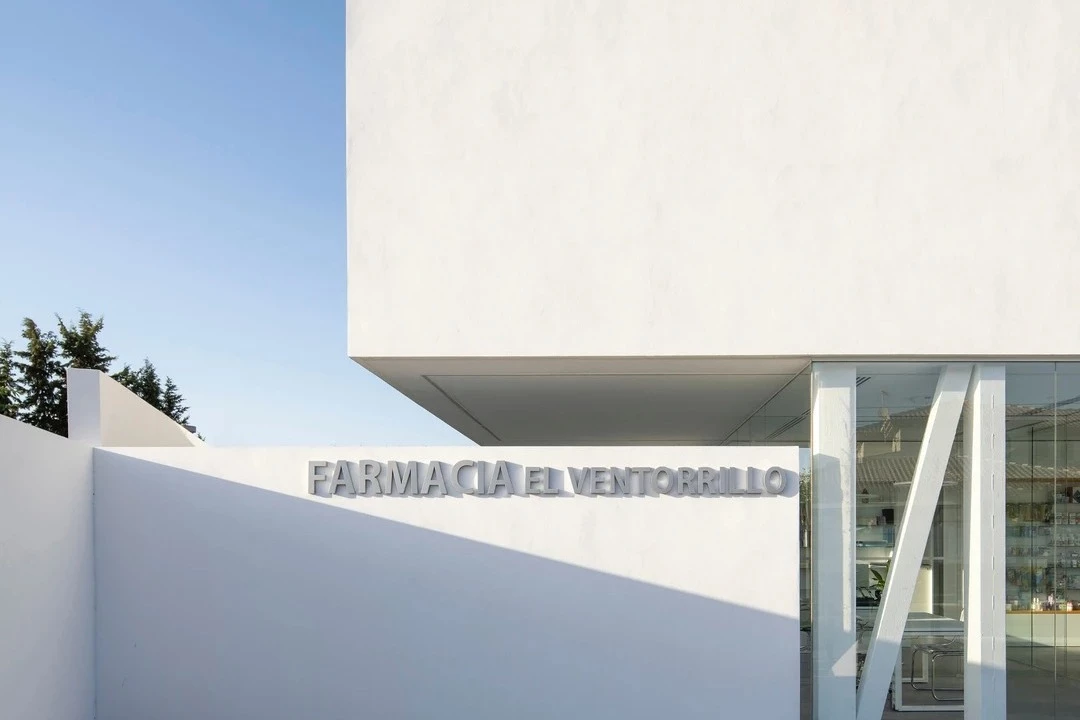
The project is placed in a small town in the area known as Vega de Granada. It pretends to create a new meeting point bonding the pharmacy to the surroundings. Presenting a new urban appearance which leads a dialog between the white walls and the pureness of the unsurfaced exposed concrete. It is the own materiality - stone, water and garden - the one which connects the different elements that configure the new urban space. The intervention creates two visually differentiated volumes. One white piece is weightlessly placed over the pharmacy, locating the common spaces of the house. In other volume, made of concrete, the rooms and working and storage areas of the pharmacy. On its own, the public space of the pharmacy shows itself to the outside entirely sheer, in permanent contact with the urban space, where limits are faded.
Indoor the pharmacy, prominence is transferred to the pharmaceutical product by the presence of the white color and the continuity of the space. It gives both outstanding quality to dwellers and pharmacy customers. Everyone is surrounded by a play of light, color and diaphanous spaces which accommodate users. It is about to create a calm and introverted atmosphere, which permit the house to be a place of rest and tranquility; and the pharmacy a functional and versatile space, ready to be used. Enhance the clarity of natural light is allowed by the proposed materials and the use of build-in furniture. They also permit stimulate the quality of spaces. For its part, to accentuate the shapes of the exterior volumes and to make their morphology and function visible is achieved by using indirect light which evenly light up the whole space. It also allows emphasizing urban permeability.
該項目位於西班牙一個小鎮上,設計團隊試圖創造一個新的交匯處,將藥店和周圍環境聯繫起來。建築白牆和未鋪設的混凝土之間形成對話,賦予一個新的城市面貌,此外,它以不加雕飾的材料,如石頭、水和花園連接不同的元素,以配置新的城市空間。這種介入創造了兩個視覺上有所區別的量體——白色的量體彷彿無重量般地置於藥房上方,定位了建築的公共空間;另個量體則由混凝土製成,是藥房的工作及儲藏區。就建築本身而言,藥房的公共空間完全向外展示,與城市保持永久聯繫,進而使得其中的邊界與限制被淡化。
在藥房裡,白色和空間的連續性突顯了藥品的重要性,它為居住者和藥店顧客帶來了出色的品質,每個人都被光線及顏色包圍,創造一個平靜而內斂的氛圍,使房子成為一個休息和保有寧靜的地方,而藥房則是一個富有機能性和多功能的空間,隨時可以使用。提高自然光的清晰度是經由材料和安裝嵌入式家具所實現,它們用來刺激空間呈現的品質,就整體而言,均勻照亮整個空間的間接光突顯外部量體的形狀,並使其形態和功能可見,同時還可強調城市的通透性。








Principal Architects:Ángel Vallecillo Zorrilla.Rafael Nieto Jimenez
Cooperation:Noemí Serrano Garrido
Structural Engineering:O·CO arquitectos
Contractor:Hucen Obras y Proyectos SL
Character of Space:Residential.Pharmacy
Building Area:360 ㎡
Principal Structure:Concrete
Location:Cúllar Vega, Spain
Photos:Juanan Barros
Text:O·CO arquitectos
Interview:Grace Hung
主要建築師:安吉爾.巴列西羅.佐裡利亞 拉斐爾.涅托.希門尼斯
合作:諾埃米.塞拉諾.加里多
結構工程:O·CO 建築師事務所
施工單位:Hucen Obras y Proyectos SL
空間性質:住宅.藥房
建築面積:360 平方公尺
主要結構:混凝土
座落位置:西班牙庫利亞爾韋加
影像:胡安.巴羅斯
文字:O·CO 建築師事務所
採訪:洪雅琪



