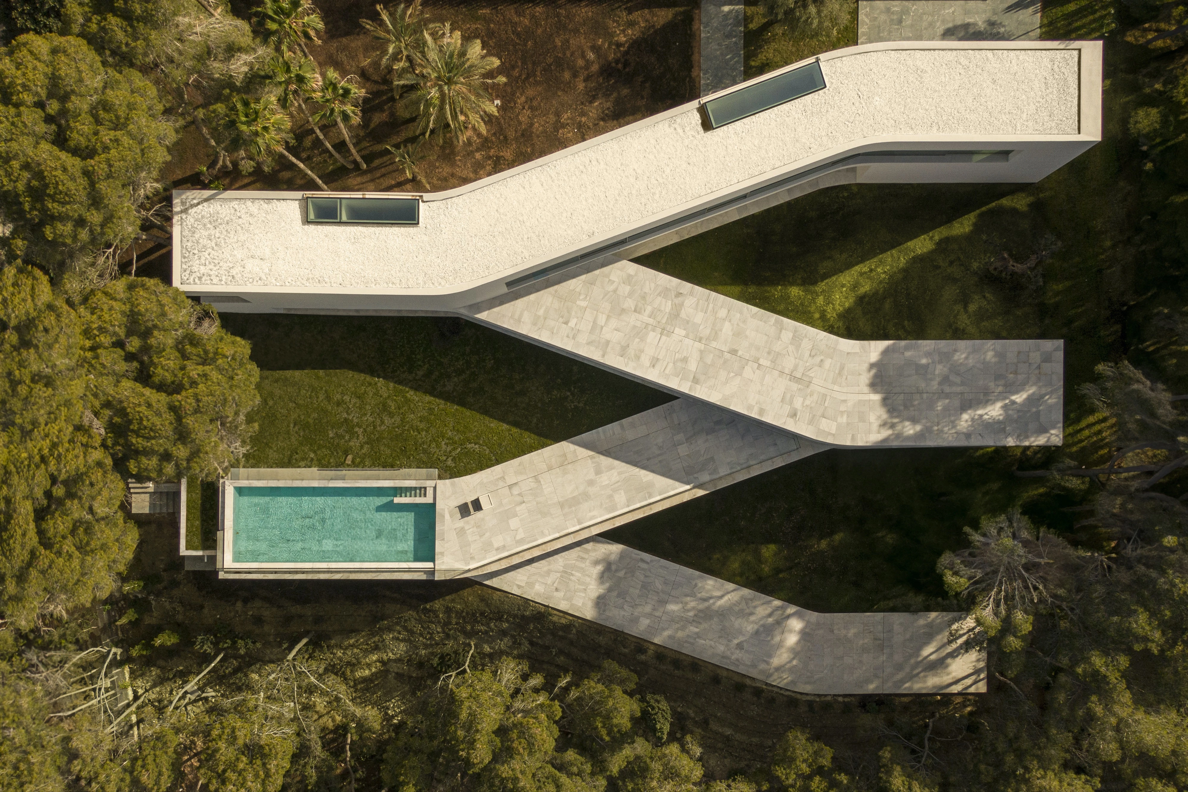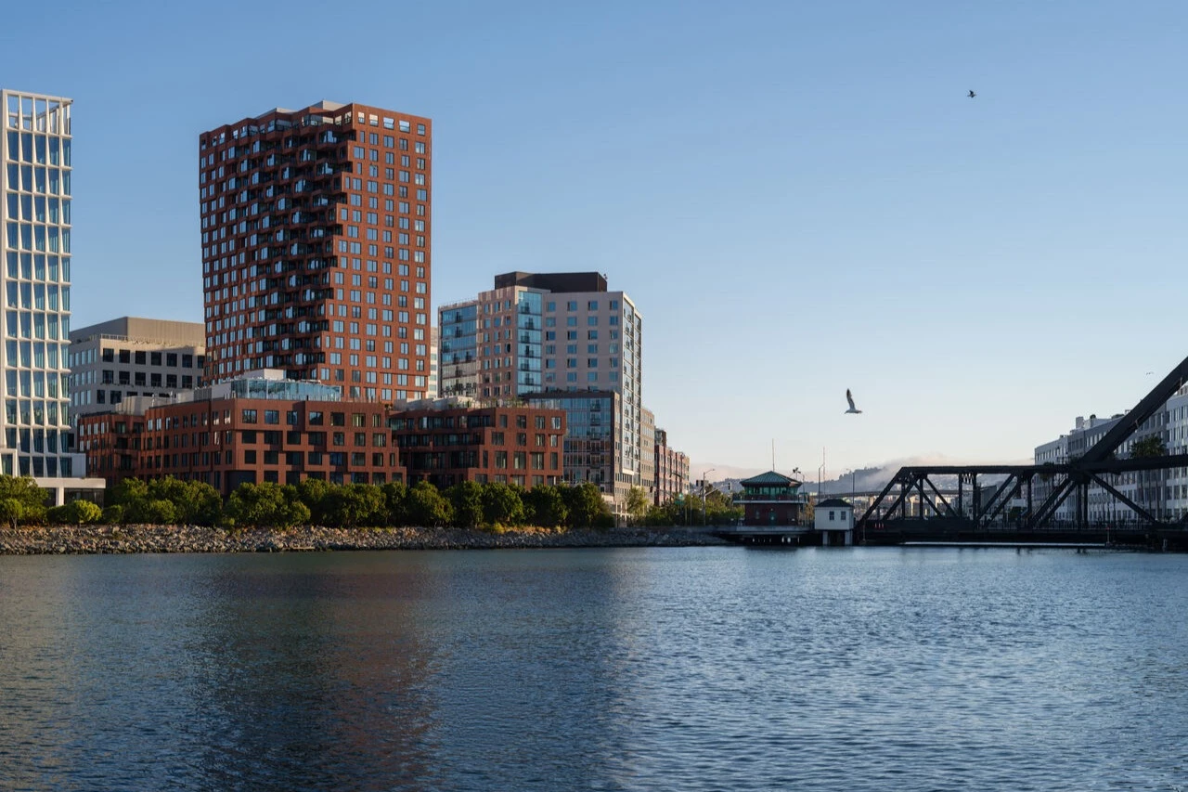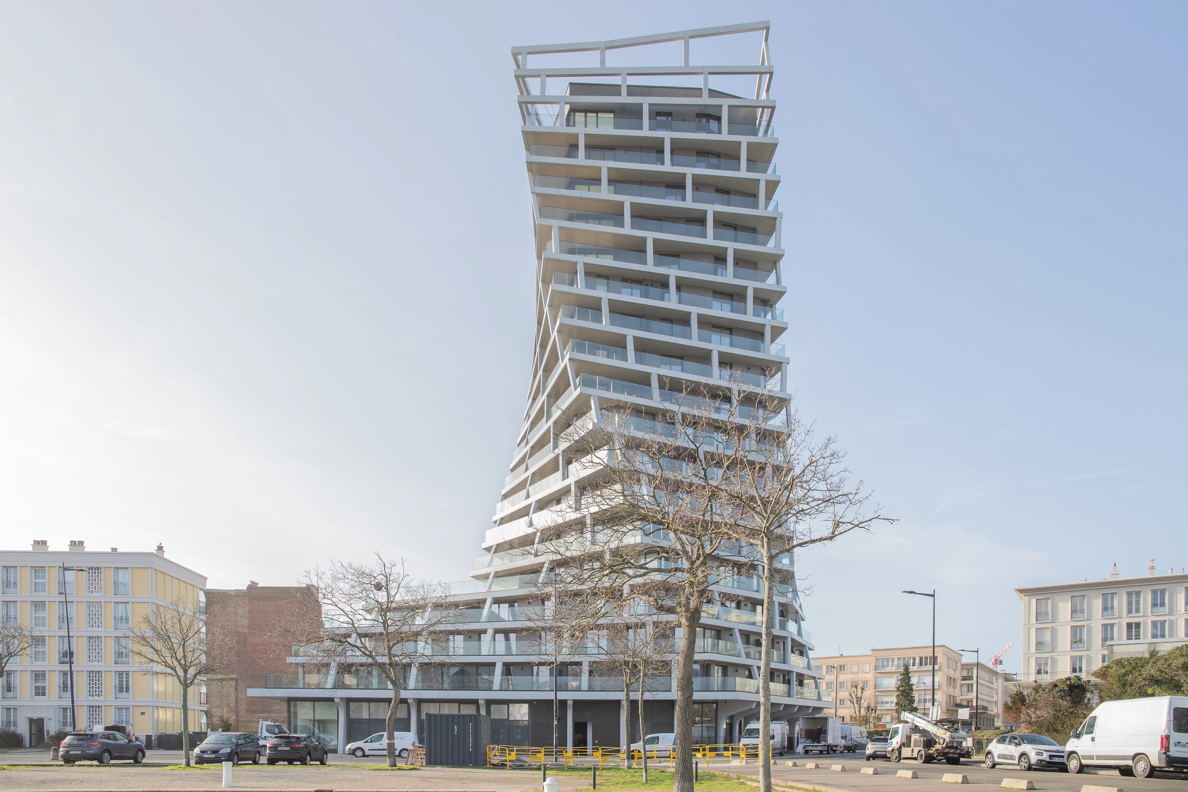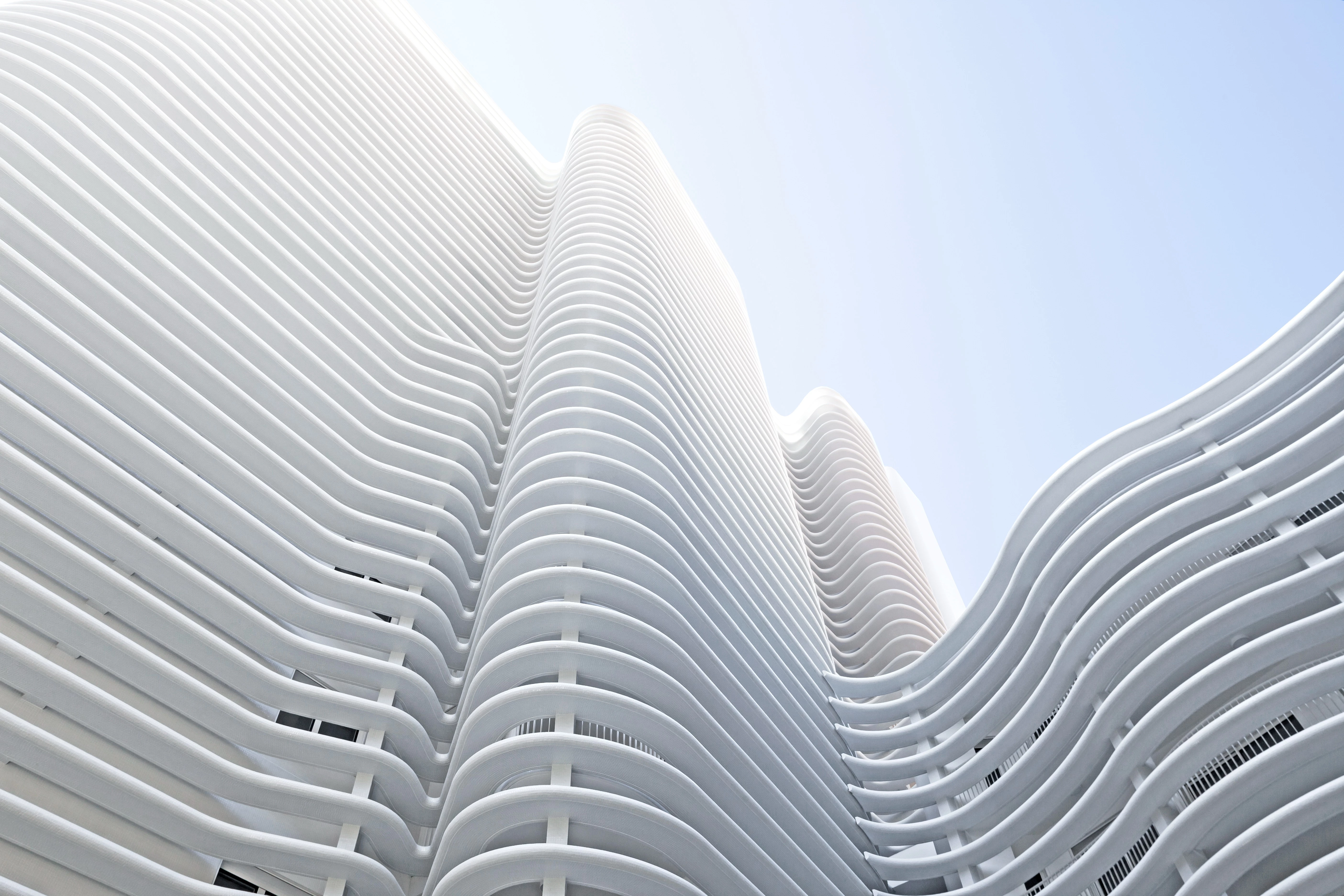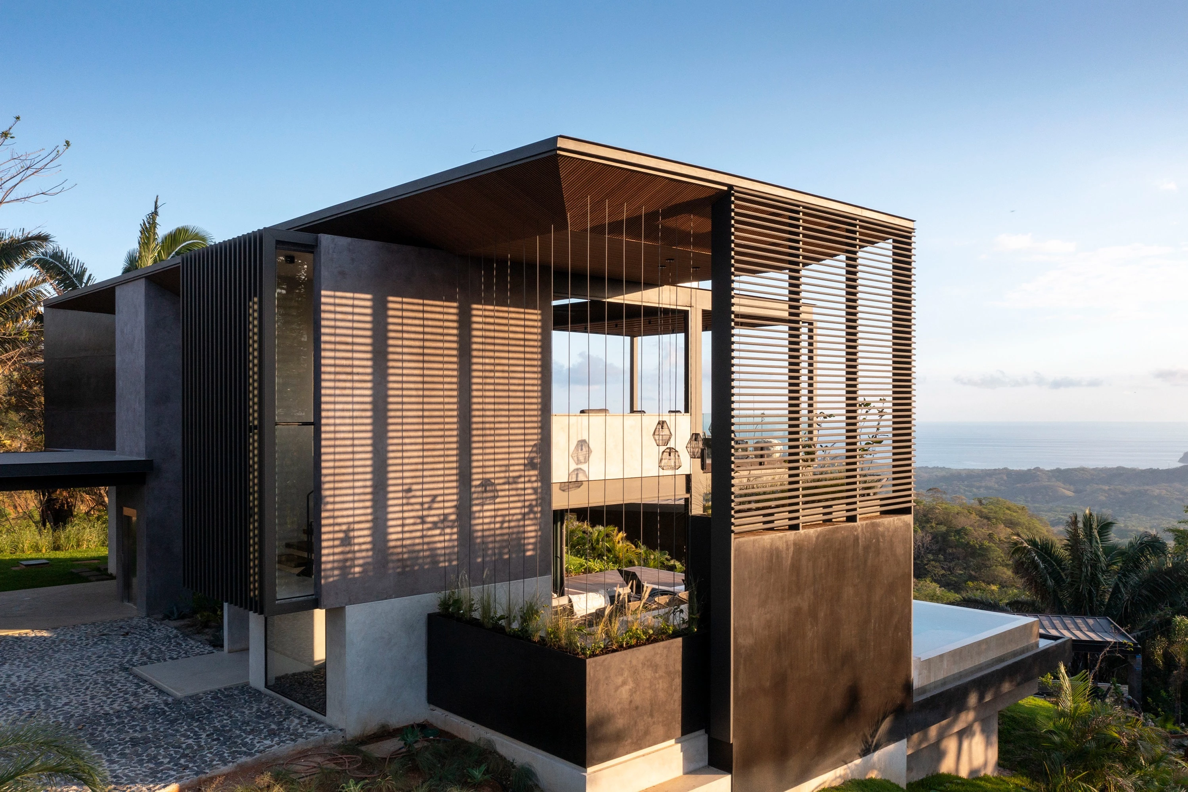墨西哥聖米格爾德阿連德 無名之家
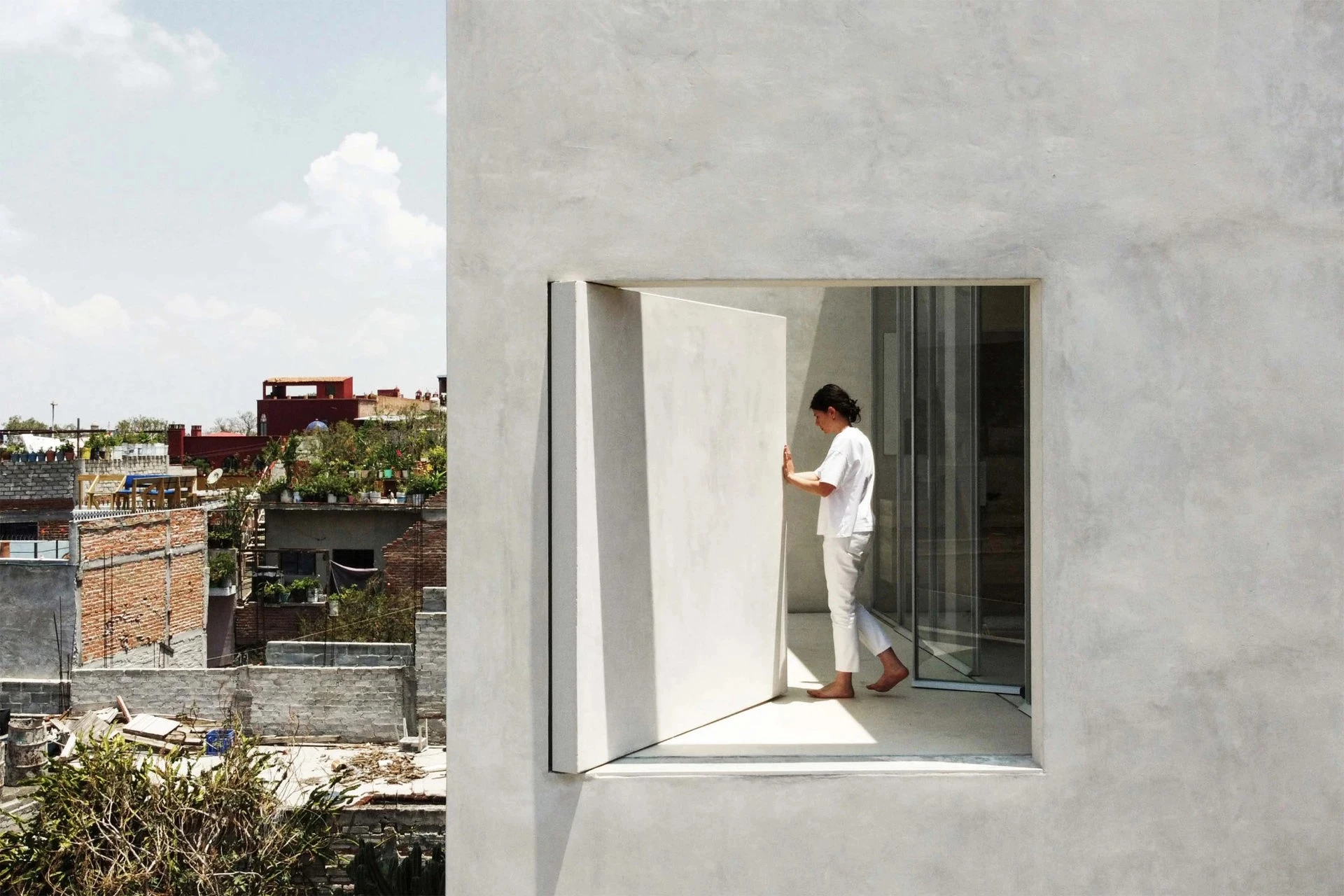

Sited in a densely packed neighborhood in San Miguel de Allende in Mexico, Sin Nombre Casa y Galeria is a direct reaction to its surroundings and context. San Miguel de Allende carefully preserved historic core of 16th-century origins is a UNESCO World Heritage site characterized by pastel- washed buildings with colonial facades and stone colonnades lining cobblestone streets. The compact 64-block city center, formally arranged along a more precise grid, dissolves into surrounding labyrinth-like roads that irradiate uphills, giving way to a more chaotic urban fabric. It’s on one of the picturesque slopes in San Miguel that the house is built, on a trapezoidal lot measuring roughly 19 by 12 meters.
The design draws from vernacular Mexican architecture, with hidden courtyards tucked inside many buildings, which has been reinterpreted with the architects’ distinctive minimal style and influenced by references to some masters, ranging from Luis Barragán and Ludwig Mies van der Rohe. The main concept is to work with an apparently monolithic volume that accommodates a series of microcosms. The muted enclosure, not unlike those facing narrow alleyways in the neighborhood, is a boundary between the exterior and the interior and features private outdoor spaces that offer a sense of repose and tranquility.
Past the doorway, we enter the actual living quarters that spill out on the opposite side of the entrance facade to an enclosed triangular patio. A spiral staircase, on axis with the door, hints at the continuity between the urban journey and the internal path of the residence. It marks the transition between the kitchen to the right and the dining area and living room to the left. The living room with fireplace is sunken with built-in sofas also of a neutral material palette to give a calm and peaceful aesthetic to the space. On the second floor, the two bedrooms — each with private bathroom and walk-in closet — open to the light and air through their own enclosed private patios. The main event is the ascent to the rooftop terrace that affords unobstructed 360 degree views to the city. An unexpected surprise in an apparently inward-looking building, one that puts people back in touch with their surroundings.
無名之家位於墨西哥聖米格爾德阿連德一處人口密集的社區,作品呼應著周圍環境與文化背景。聖米格爾德阿連德精心保存的十六世紀歷史核心,正屬聯合國教科文組織的世界遺產,其特點是具有殖民時期的粉色建築和鵝卵石街道上的石柱廊;市中心裡 64 個街區,以精確的網格排列組合,融入周圍迷宮般的道路,呈輻射狀延伸至山坡,創造出更加複雜的城市結構,無名之家便是建在遠處一座風景如畫的山坡上,占地約 19x12 公尺的梯形範圍內。
該設計借鑒具有隱藏式庭院的墨西哥本土建築,建築師運用獨特的極簡風格對住宅進行重新詮釋,同時參考建築大師如路易斯.巴拉岡以及路德維希.密斯.凡德羅的經典作品。主要設計概念是藉由空間,隱喻偌大量體能容納千變微觀世界。住宅圍牆與附近狹窄小巷的圍牆並不同,它既隔絕外界,也劃分出私人戶外空間,塑造出一種靜謐之感。
從入口進到起居區,整個區域從入口牆面一側延伸到一處封閉的三角形露台。與門成軸線的旋轉樓梯呼應了城市和住宅之間的連續性;而樓梯也標誌著右側的廚房、左側的用餐區和客廳之間的過渡。最後,帶有壁爐的下沉式起居室與中性色調沙發,為空間營造平靜沈穩之美感;二樓的兩間臥室都有私人浴室與更衣室,並能透過私人露台引入光線和新鮮空氣。最重要的是登上屋頂露台,人們可以 360 度一覽無餘整座城市景觀,在一棟看似低調不起眼的建築中,無名之家出乎意料地讓人們重新與周圍環境再次連結。














Principal Architects:Nicolò Galeazzi and Martina Salvaneschi
Structural Engineering:Roberto Navarrete
Contractor:Local artisans
Total Floor Area:240㎡
Building Area:160㎡
Site Area:175㎡
Principal Materials:Concrete.Lime-based plaster.Microcement
Principal Structure:Concrete
Photos:© Associates Architecture
Text:Associates Architecture
Collator:Grace Hung
主要建築師:尼柯洛.家萊亞齊 馬蒂娜.薩爾瓦內斯基
結構工程:Roberto Navarrete
施工單位:Local artisans
空間面積:240 平方公尺
建築面積:160 平方公尺
基地面積:175 平方公尺
主要建材:混凝土.石灰基石膏.微水泥塗料
主要結構:混凝土
影像:聯營建築事務所
文字:聯營建築事務所
整理:洪雅琪



