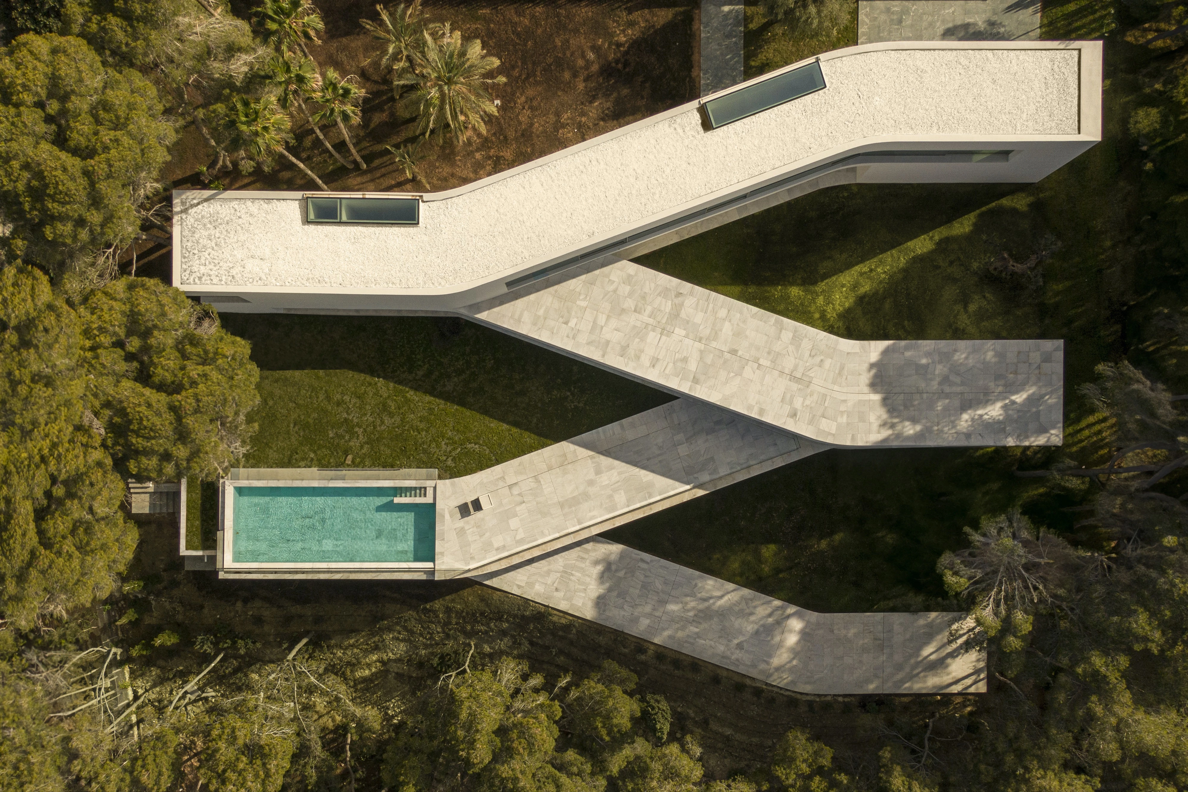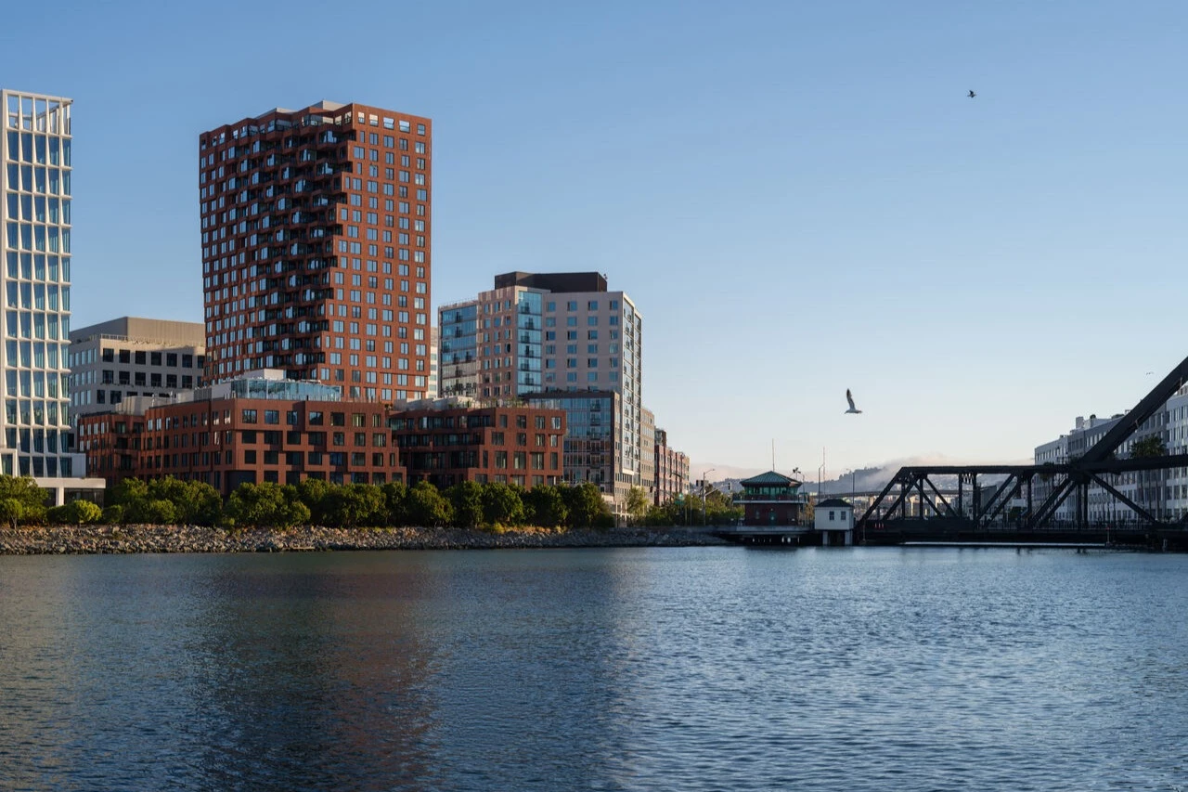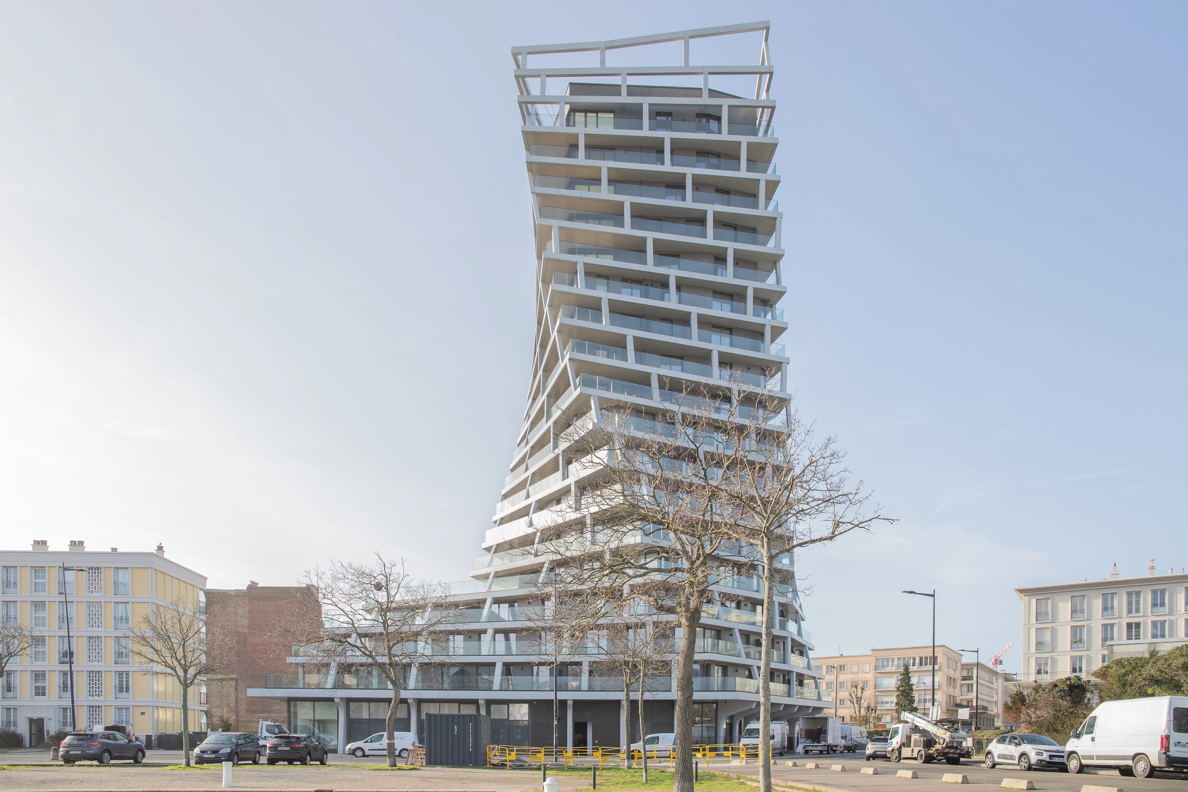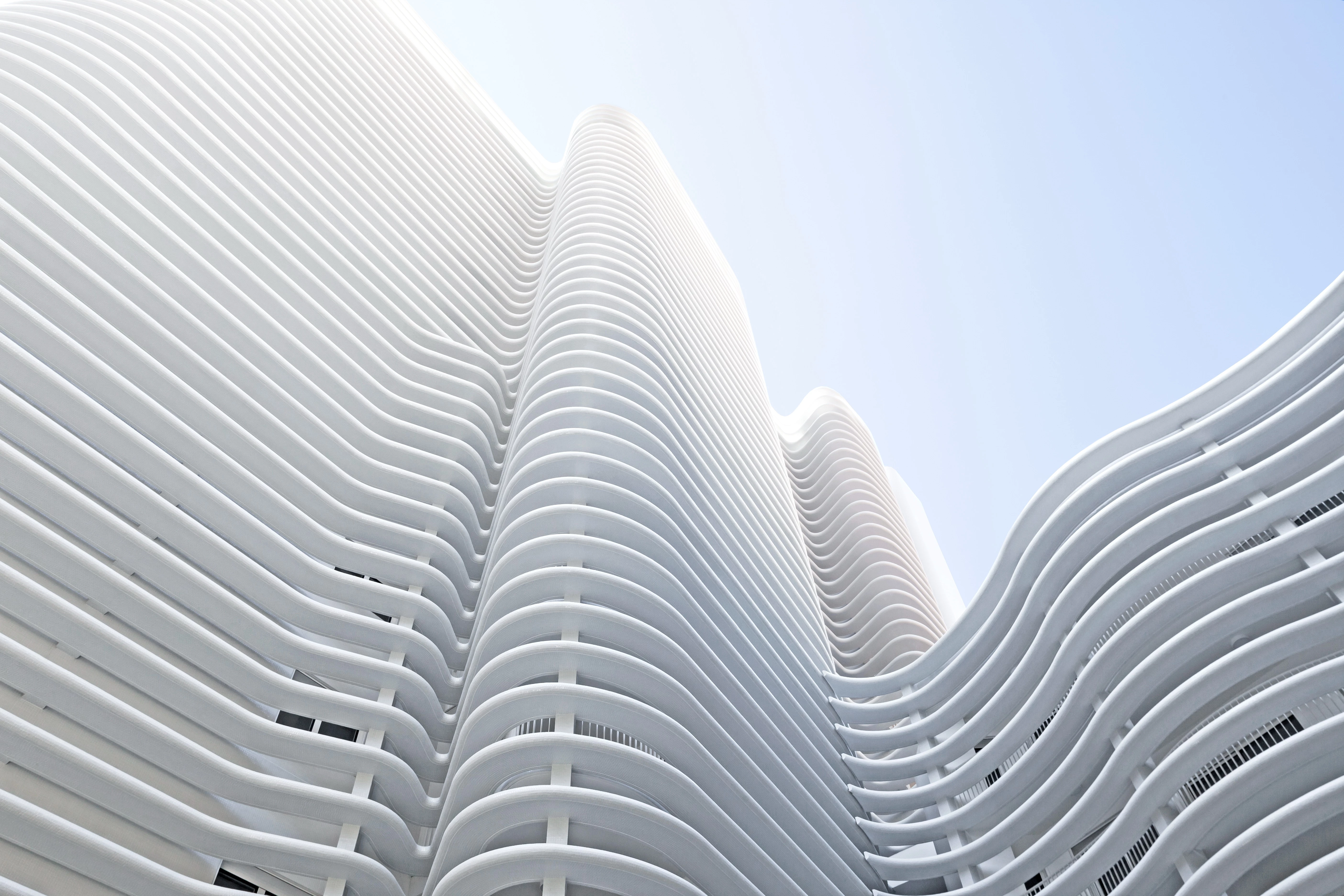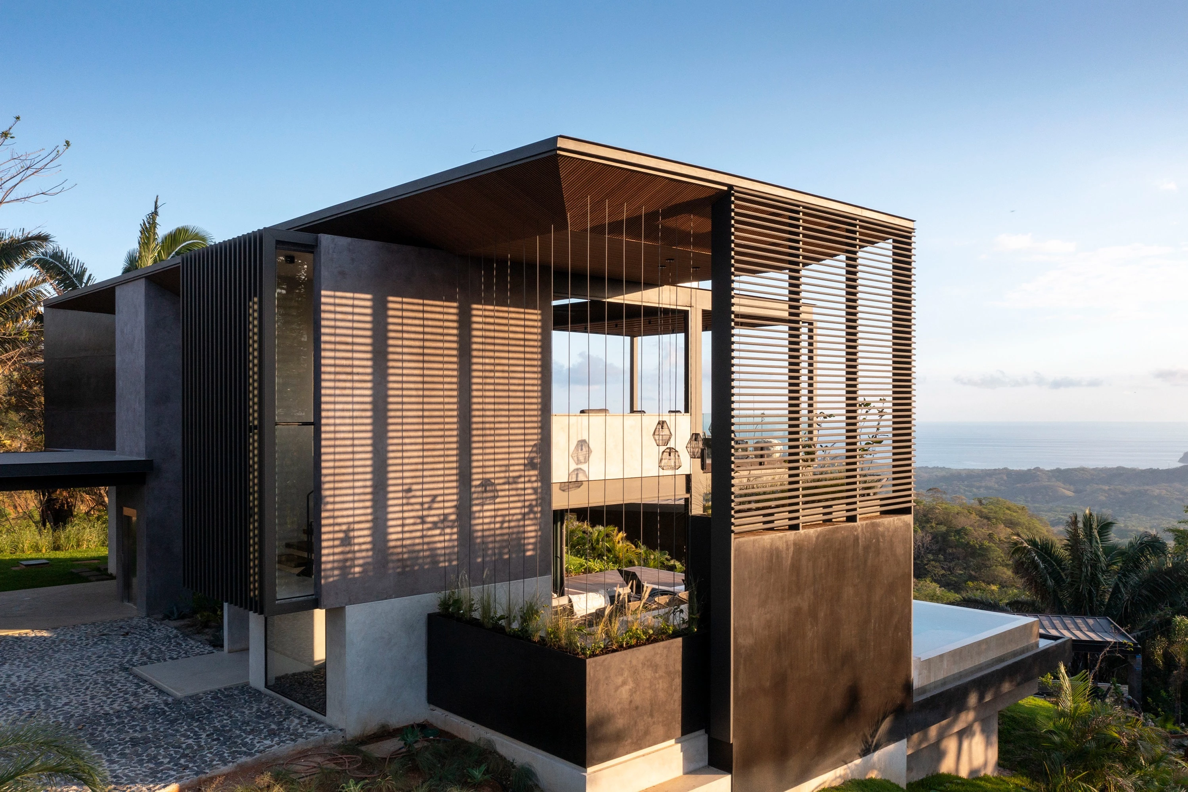墨西哥 菱形屋
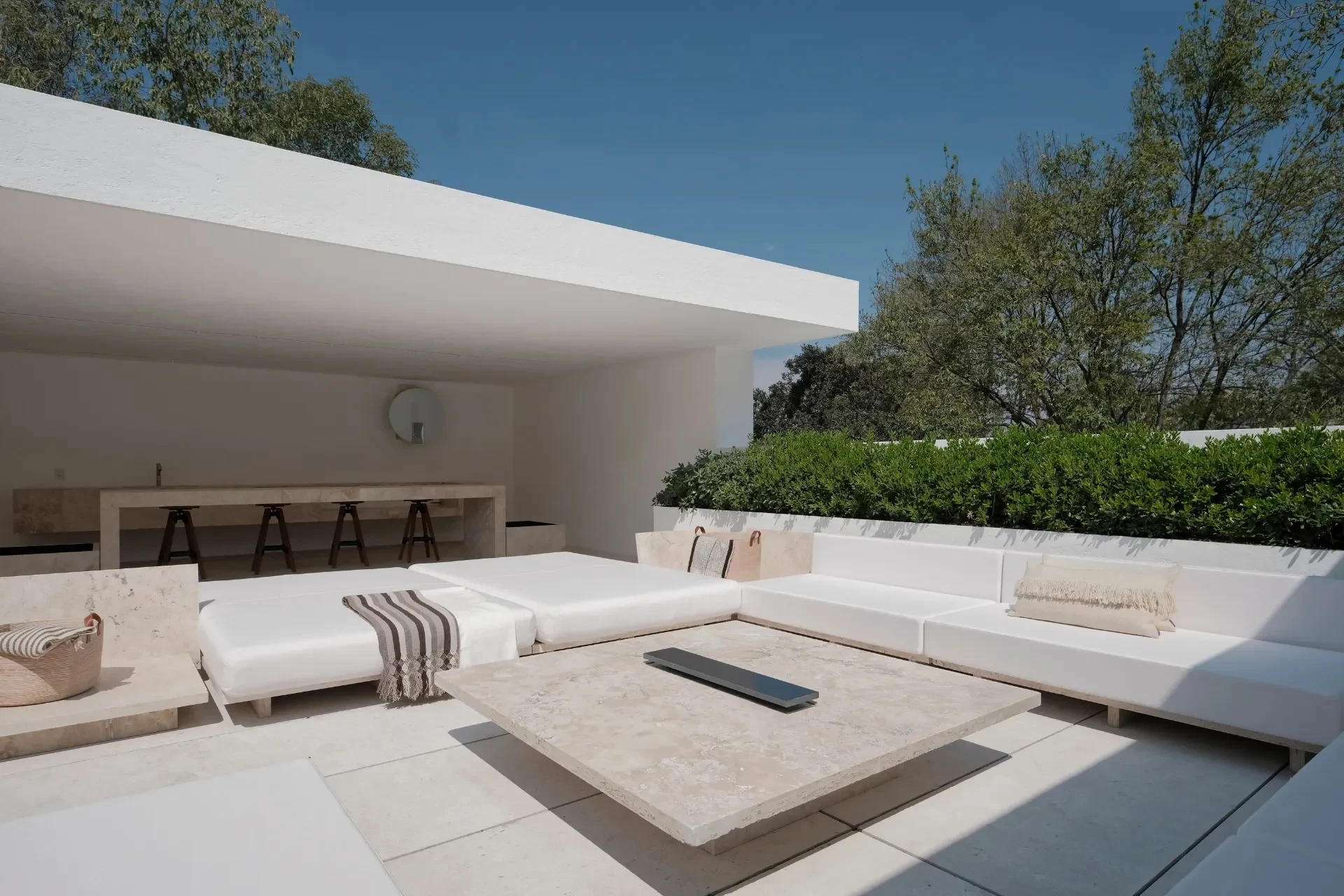
Los Rombos are four bodies assembled together with the formal accident generated by the urban fabric. It is a private space with three houses and a studio, in a central and wooded area of Mexico City called Bosques de las Lomas, with a continuous interaction with the tree; it is perhaps our most present and, in any case, the most immersive guest, just like the broad continuity of water. Fountains and mirrors are a constant natural resource in which the reflection sharpens the environment, in this (case) almost always green: as in almost all highly populated cities, the tree is a precious asset, as well as vegetation, water, land and even more intimacy nowadays...
I desired to have an exterior that would protect privacy, be seen only by the sky, the air or the sun, that could live in the house with the solitude that the city bustles.
Photography tells a small part of the history of what we discover as architecture, leaving aside the touch and expression of materials, the hardness and the softness, the heat and the cold, the voice of a space that accumulates the journey of the wind in the leaves of a tree, the sound of a fountain, the cooing (murmur) of silence, a picture does not describe the fragrance of a garden or the smell of incense: all this speaks of atmosphere and shelter, and I only find it in spaces that have the need to murmur with light. The shape of their most natural accident is nothing but the consequence of a space in search of intimacy, with oneself and of experiences that we wish to repeat in the form of architecture .
Los Rombos 是由城市結構自然形塑的四個建築體所組成的房屋。這棟私人建築包括三間住屋和一個工作室,位於墨西哥市中心綠意盎然的的波斯克狄拉斯洛瑪區(Bosques de las Lomas)。這可能是我們至今最融入周遭環境的建案,房屋與周圍樹木無止盡的互動,彷彿水面一望無盡的波浪,水池和鏡面持續為房屋提供天然的倒影來源,將周遭綠色的環境清晰地反映出來。在現今的環境中,樹木是人口密集的城市極寶貴的資產,同樣地,植被、水、土地甚至隱私都顯得彌足珍貴……
我渴望有一個能夠保護隱私的建築,屋內唯有天空、空氣和太陽看得見,隔絕城市的喧囂,遺世獨立在這僻靜的一方天地。
這些照片遠不足以表述我們所發掘的建築歷史,更遑論建材的觸感和質感、軟硬度、冷與熱,以及清風穿梭枝葉的沙沙聲、潺潺的水流聲、寂靜的呢喃等空間的聲音,照片也無法傳達花園的芬芳或薰香的氣味,這一切的一切都關乎氛圍和居所,唯有在需要與光線耳語的空間中才能發現他們的存在,唯有追尋親密感的空間才能創造出他們最自然而然產生的樣貌,而這就是我們希望能夠在建築中不斷複製的空間和體驗。














Principal Architects:Miguel Angel Aragonés.Jose Torres.Juan Vidaña.Rafael Aragonés
Structural Engineering:Jose Nolasco
Contractor:Taller Aragonés.Ignacio Torres.Jose Torres
Character of Space:Home
Client:Miguel Angel Aragonés
Occupation of the Client:Architect
Age of the Client:56Years Old
Each Floor Area:GF:475㎡‧1F:393㎡‧RF:166㎡
Total Floor Area:1,294㎡
Building Area:1,102㎡
Principal Materials:Concrete.Brick.Stucco.Steel.Glass
Principal Structure:Concrete
Location:Mexico City
Photos:Joe Fletcher Photography
Interview:Rowena Liu
Text:Miguel Ángel Aragonés
Collator:Rita Lee\
主要建築師:米格爾.安吉.阿拉貢 荷西.托雷斯 儒.維達納 拉斐爾.阿拉貢
結構工程:荷西.諾拉斯柯
施工單位:泰勒.阿拉貢 伊格納西奧.托雷斯 荷西.托雷斯
空間性質:住宅
業主:米格爾.安吉.阿拉貢
使用成員職業:建築師
使用成員年齡:56
各階面積:地面層:475 平方公尺.一樓:393 平方公尺.屋頂花園:166 平方公尺
空間面積:1,294 平方公尺
建築面積:1,102 平方公尺
主要建材:混泥土.磚.灰泥.鋼.玻璃
主要結構:混泥土
座落位置:墨西哥市
影像:喬.弗萊徹攝影
採訪:劉湘怡
文字:米格爾.安吉.阿拉貢
整理:李冠頤



