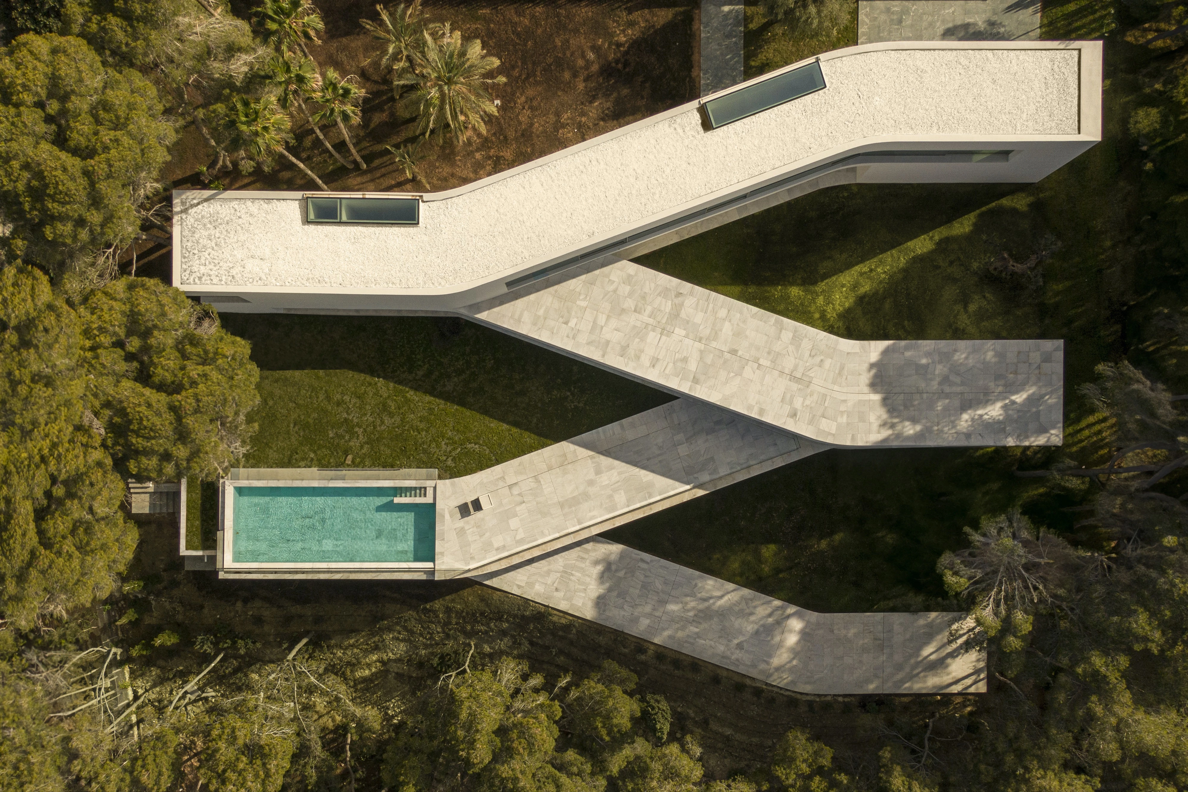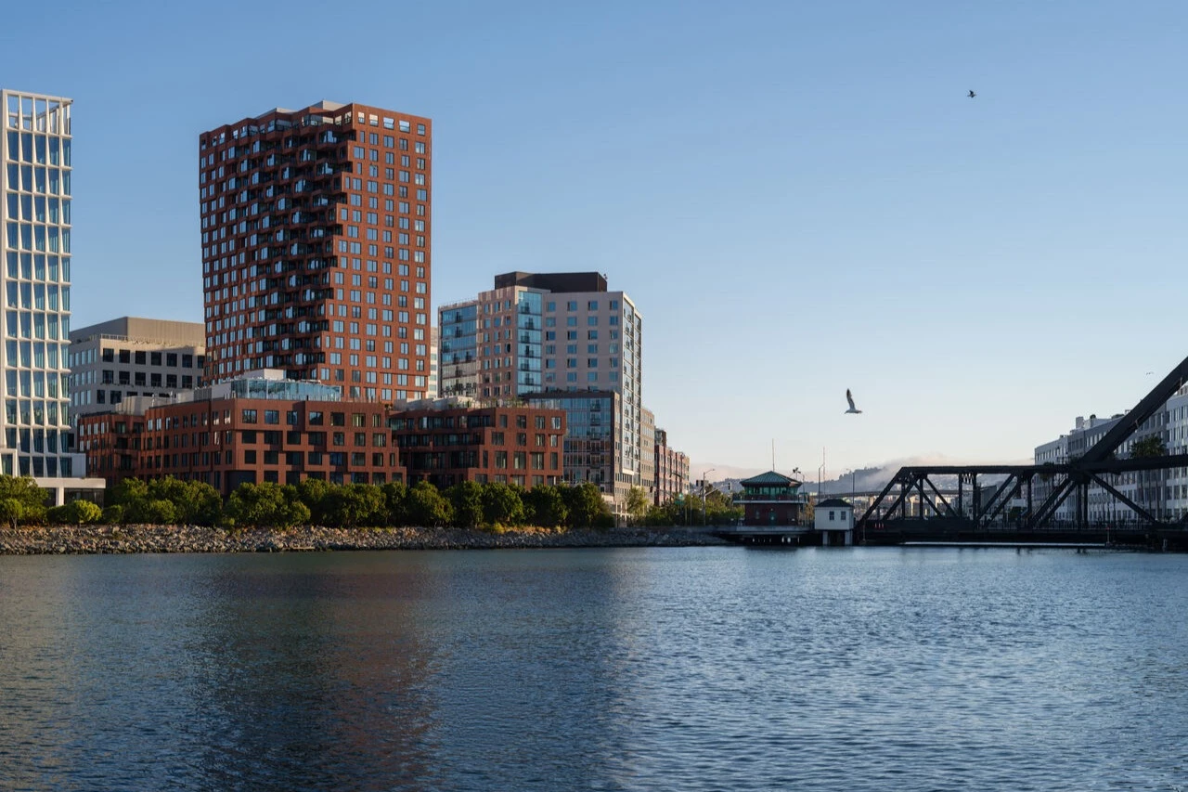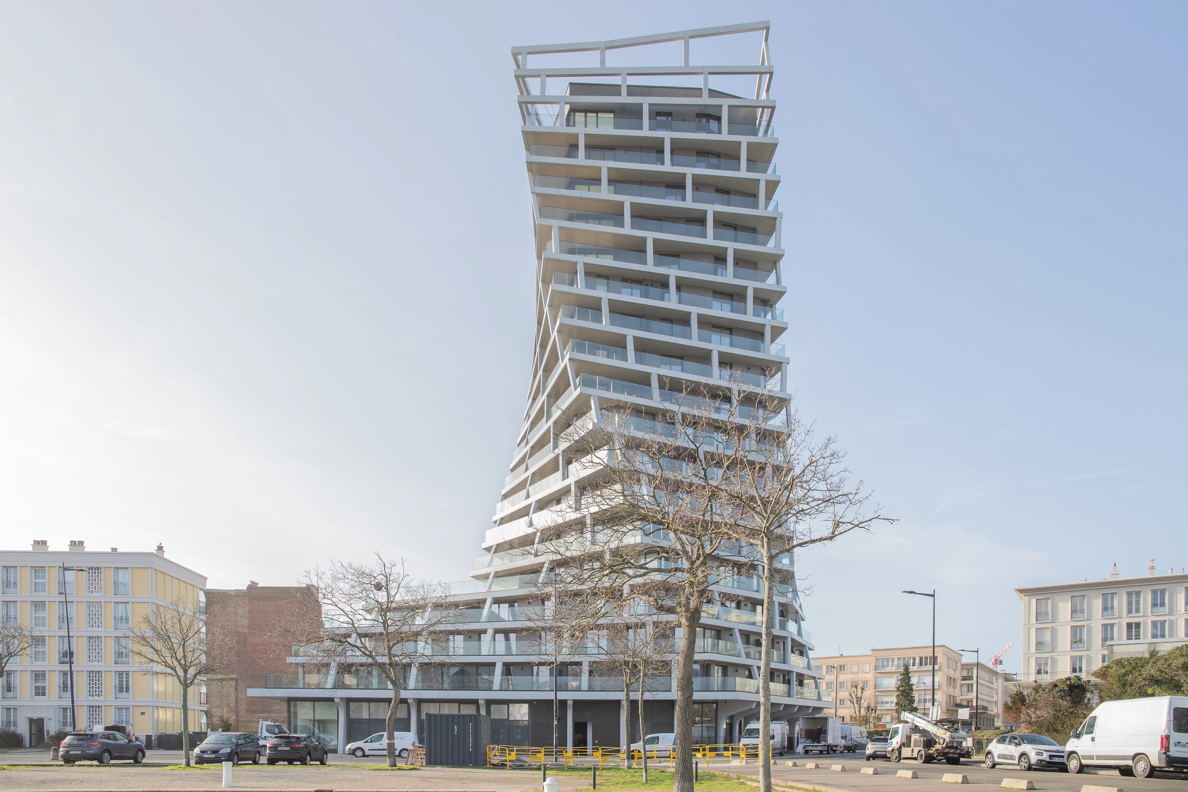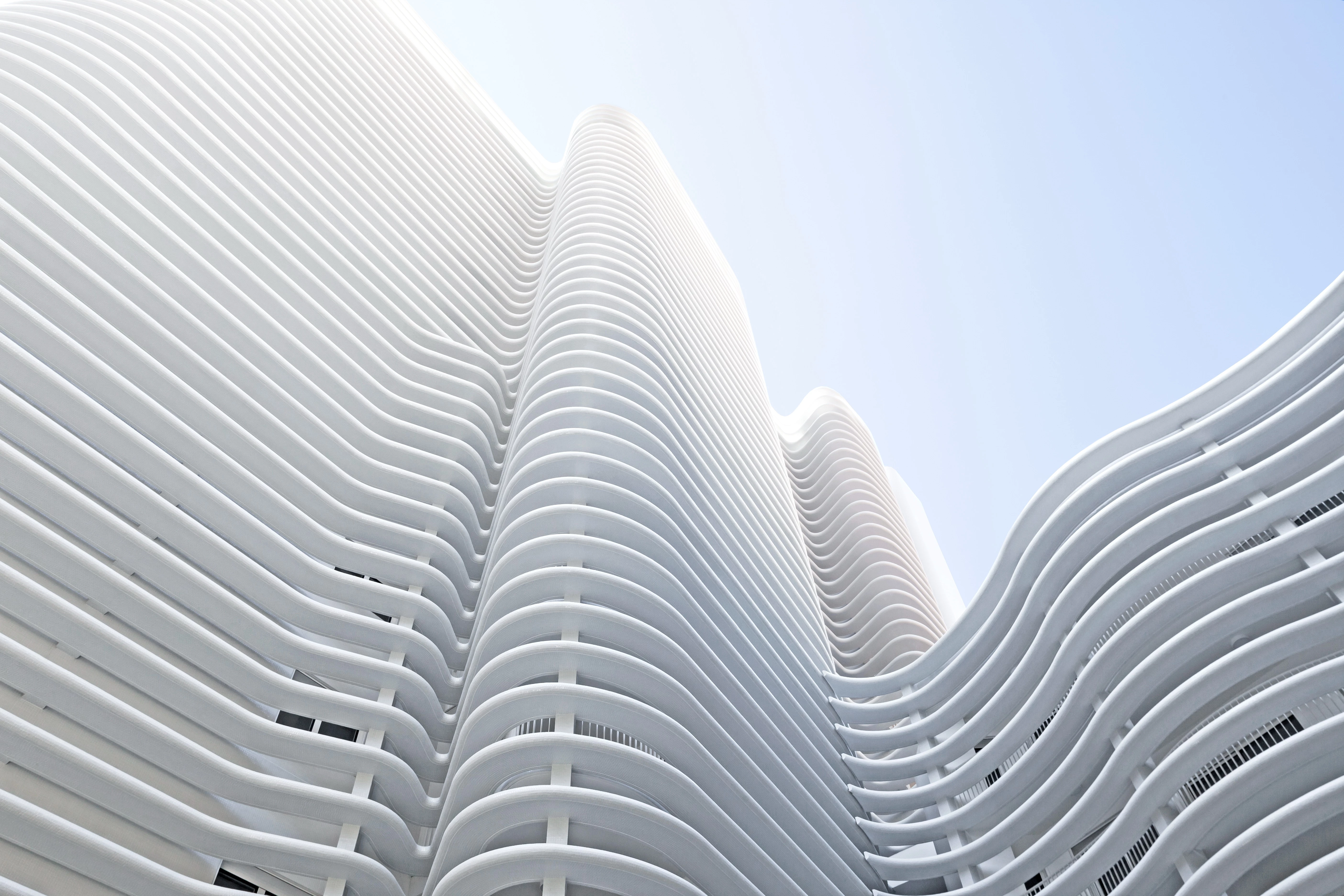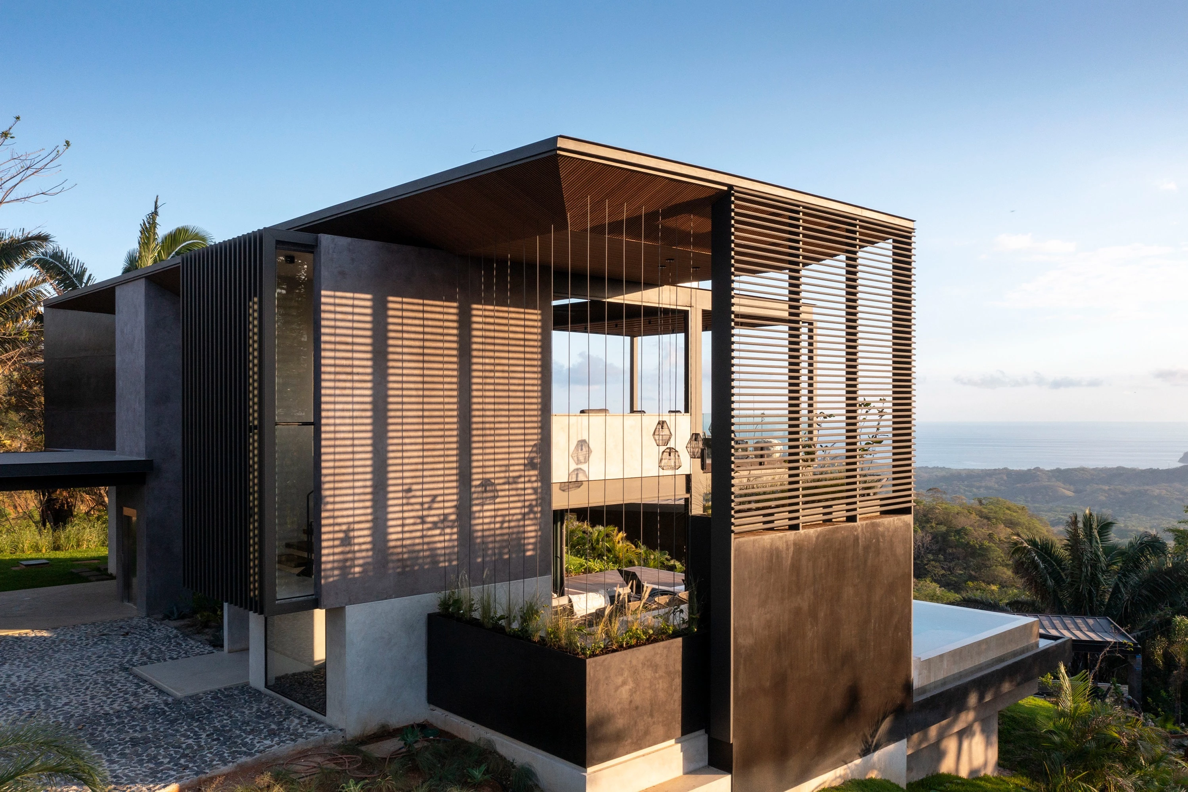馬來西亞吉隆坡 畢博克住宅
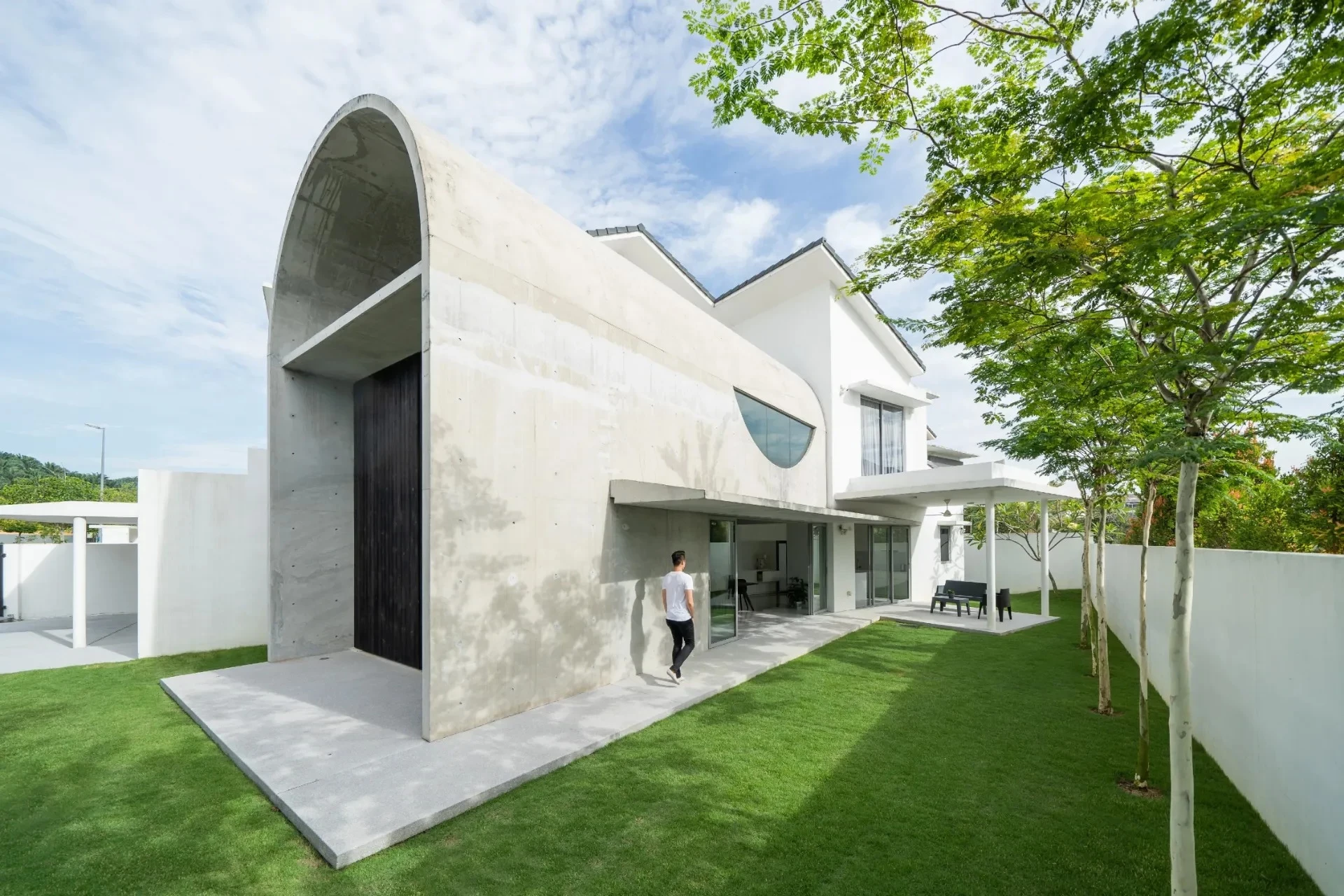
A suburban terrace house in Kuala Lumpur, Malaysia owned by a young family who requested for minimal intervention. The approach was to reimagine a form befitting a corner house and to re-purpose the living spaces on ground level. The new form is intended to be simple but bold; contrasting it with the existing fabric of tropical suburban homes. From plan view, the living spaces were orientated parallel to the site boundary, resulting in a “break” between the original and new spaces. The triangulated “break” acts as a secured ventilated light well, cooling both sides naturally. An arch roof extends outwards, creating a vaulted annex that forms the living spaces. The space appears continuous through the extension of the arch and exaggerated further through the materiality of the concrete finish from floor to ceiling. The extension is further enhanced by two large doors that open up to the garden. The uninterrupted perspective from inside out immediately connects the interior with nature.
The upper floor sets up a dramatic background with a play of curves and levels. The spaces are layered, creating a hierarchy of space. The study overlooks the living spaces and adjacent, a step-up platform corner for lounging. Behind this is a bedroom overlooking these spaces. The master bedroom connects through a bridge to the outermost floor section of the annex, and much to one’s surprise, an open balcony. To counter the heaviness of the concrete vault, openings were carefully carved out on the upper level. For example, the inverted arch window at the side of the vault is drawn as a continuous “S” shape when it meets the front arched opening. Walking through the upper levels, this continuity echoes throughout the spaces as lines of openings and arches meet. Consequently, this rhythmic play of lines within a heavy structure lends to a play of light in subtle ways. Reminiscent of a journey through a cave, perhaps to see the light at the end of the tunnel.
本建案是位於馬來西亞吉隆坡的一間郊區聯排別墅,年輕的屋主夫妻提出的要求是盡量減少破壞原有環境,於是建築師以邊角住宅的方向重新構思,並重新定義地面層空間的功用。新外型的宗旨是簡單但大膽,與原有的熱帶郊區房屋結構形成對比。從平面圖可看出,起居空間的方向與建地平行,因此在舊空間和新空間之間出現「裂口」。這塊三角形的「裂口」成了通風井,為房屋兩側帶來自然冷卻的作用。拱形屋頂向外延伸,形成附圓頂的起居空間。空間因延伸的拱形而顯得連續,因地板至天花板的混凝土表面而擴大,更因朝花園開啟的兩扇大門而進一步強化。從裡到外不間斷的視線立即將室內與大自然聯結了起來。
上樓層的視覺設定較具戲劇性,充滿了弧線和水平線條。層疊的空間創建出層次結構。自書房可俯視起居空間及相鄰的角落休憩平台。其後方是一間俯視著上述空間的臥室。主臥室透過一座橋連接附屬建築物最外層出人意表的,是一個開放式陽台。為了抵銷混凝土拱頂的沉重感,上樓層的開口都經過精心設計。例如,拱頂側面的倒拱型窗戶與前方的拱形開口交會處形成了「S」形曲線。穿過上樓層,處處可見這樣的連續性迴盪在開口和拱形交會處。就這樣,在厚重的結構中透過線條舞出的韻律,以微妙的方式導引著光線的遊戲,令人聯想起起穿越山洞的旅程,彷彿可以看見隧道盡頭的光。
















Principal Architect:Fabian Tan
Character of Space:House
Building Area:3700㎡
Principal Structure:concrete
Location:Kuala Lumpur, Malaysia
Photos:Ceavs Chua
Interview:Rowena Liu
Text:Fabian Tan Architect
主要建築師:法比安․瑱
空間性質:住宅
建築面積:3700 平方公尺
主要結構:混凝土
座落位置:馬來西亞吉隆坡
影像:西阿維思․萩阿
採訪:劉湘怡
文字:法比安․瑱建築師事務所
During those years, he was also passionately pursuing other forms of expression that resulted in the creation of art pieces, furniture and installations. This experience served as a catalyst to the formation of his own practice, Fabian Tan Architect in 2012.



