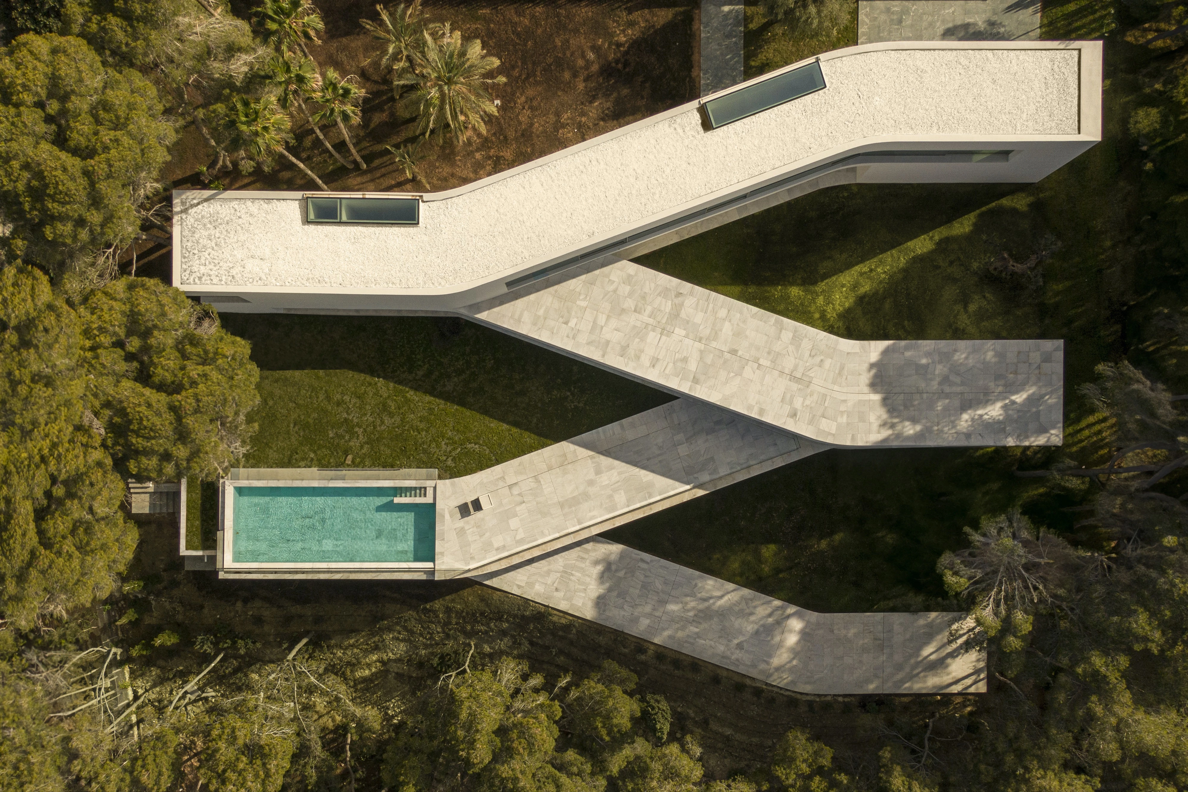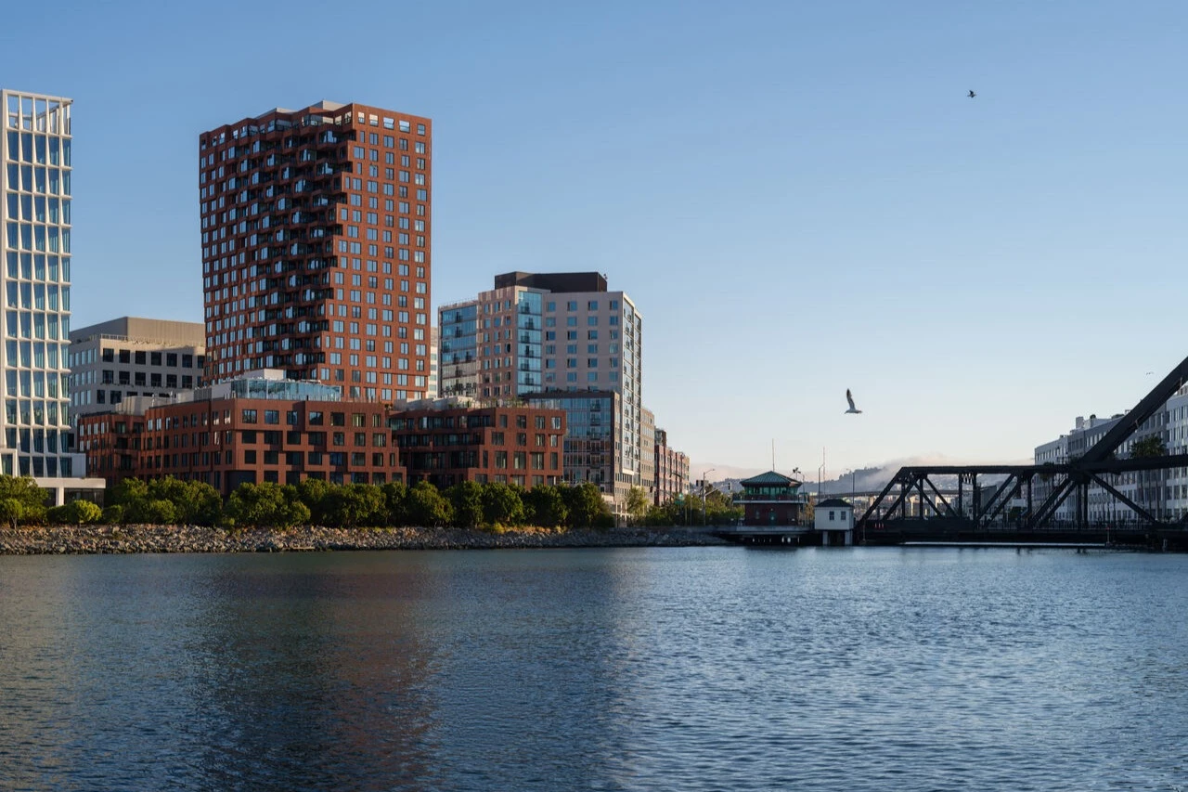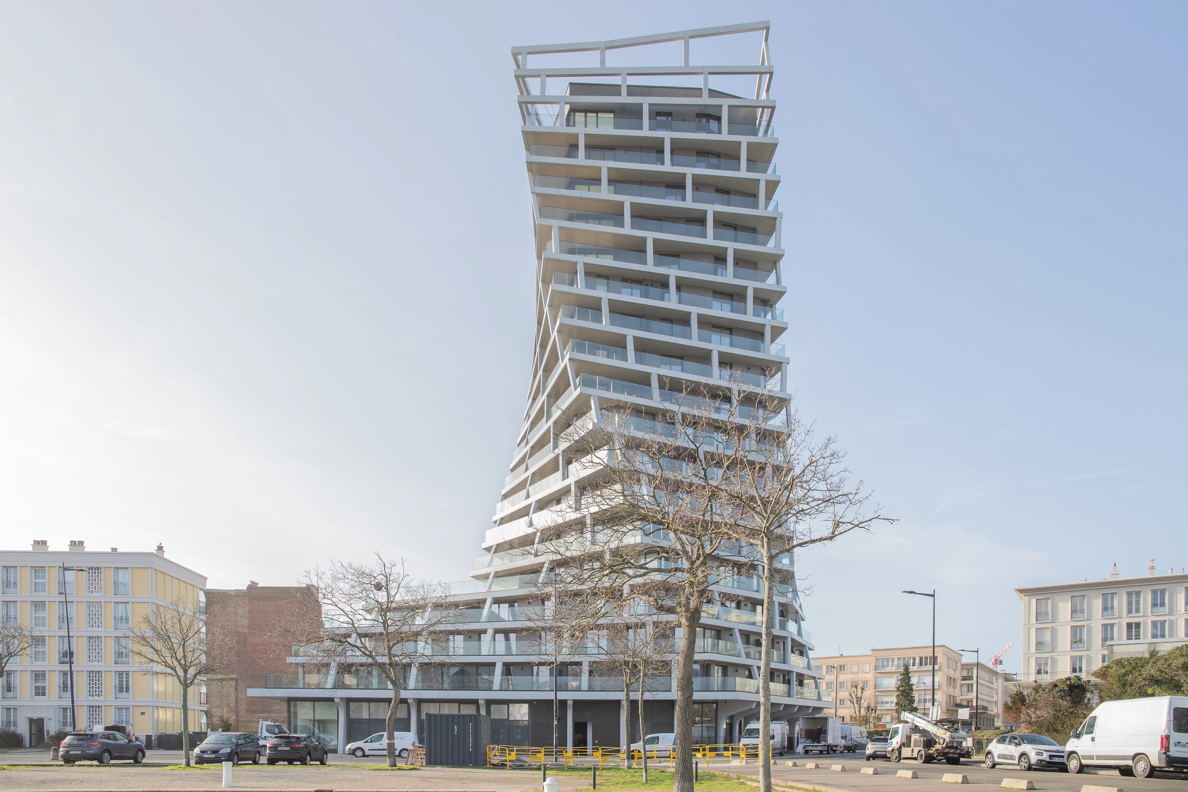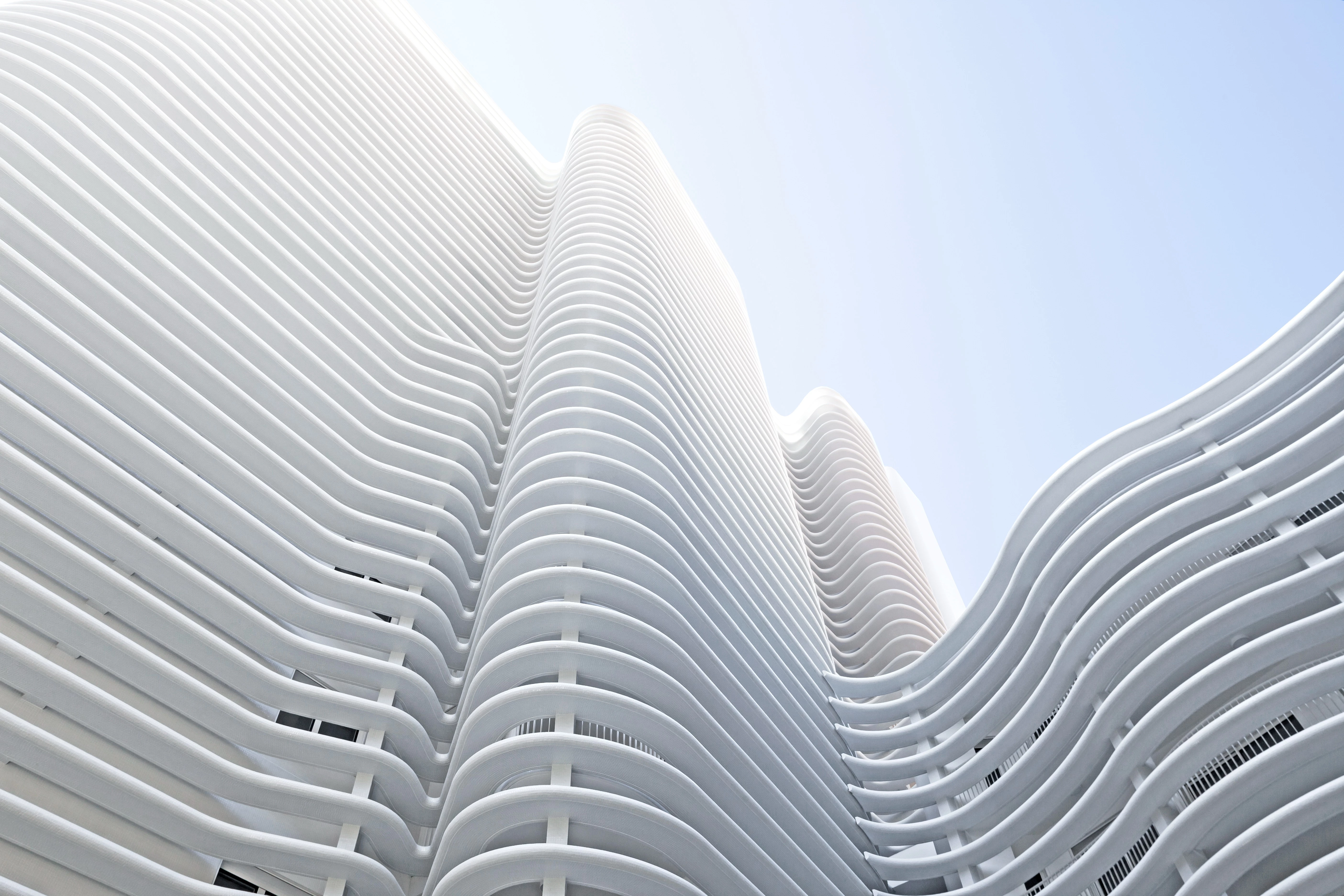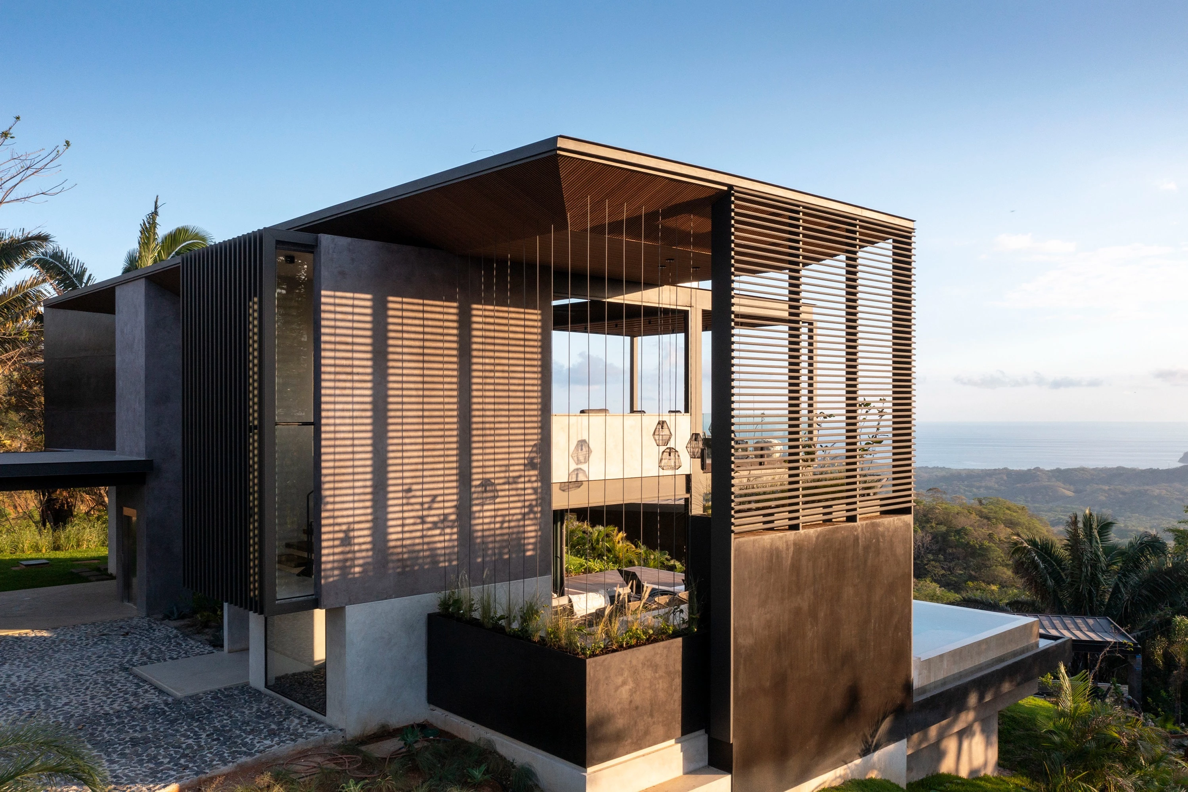加拿大哥倫比亞西溫哥華 G’Day 住宅
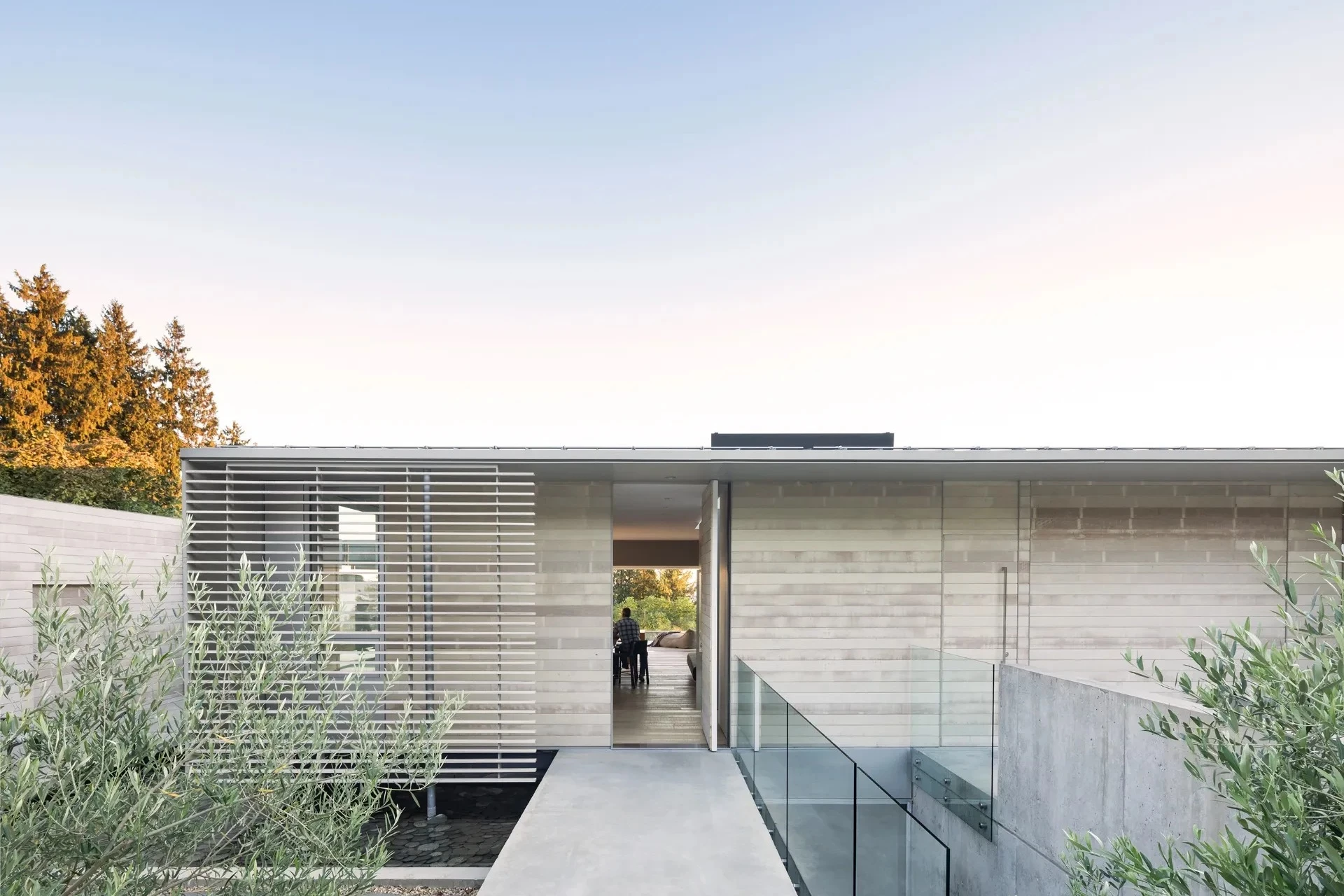
The G’Day House is a commission for an Australian ex-patriate family, who requested a home that would support a relaxed attitude toward daily life and would help them re-connect with a warm-weather lifestyle. Column-free sliding doors at the Southeast corner of the house effectively double the size of the living area when open; indoor and outdoor spaces hold equal priority. Materials, form, and spatial relationships are intended to evoke the feel of a beach house: simple, casual and flexible. The dining table and wood-burning fireplace can both be rotated to support a variety of arrangements depending on weather and number of guests. As avid hosts, the clients felt that the kitchen should anchor the primary living spaces at the upper floor. Combining the dining room and kitchen into a single long space allowed for a narrow floor-plate and resulted in a generous side-yard area, used for outdoor cooking. A reflecting pond and fence at the scale of house connect this space with an open terrace to the South and an enclosed garden to the North while creating privacy to the street. This sequence of outdoor spaces from front yard to terrace encourages the direct exterior arrival of guests to the kitchen.
G'Day 住宅(G'Day House)是旅居海外的澳大利亞家庭委託的設計案。業主希望能過輕鬆自在的生活,並且重新享受溫暖的陽光。住宅東南角設置無梁柱拉門,起居空間便擴增為兩倍;此外,室內和室外空間都同等重要。建材、形式和空間關係在在營造出海濱別墅的感覺:簡單、悠閒與靈活。餐桌與燃燒木頭的壁爐均可旋轉,可以根據天氣狀況與訪客人數來自由配置。業主十分好客,認為廚房應該穩穩支撐樓上的主要起居空間。將餐廳和廚房組合成狹長空間,便可規劃狹窄的地板,以便建構可供戶外烹飪的寬敞側院區域。住宅發亮的池子和圍欄連接此處空間,南側有開放露台,北面則是封閉花園,隔開了住宅與街道,讓業主享有隱私。從前院到露台都是一連串的戶外空間,訪客抵達之後,可從外頭直接通往廚房。
















Principal Designers:Matt Mcleod.Lisa Bovell
Structural Engineering:KSM Associates
Contractor:J. Bannister Homes
Character of Space:House
Building Area:409 ㎡
Site Area:731.3 ㎡
Principal Materials:Concrete.Accoya.Metal Panel.Stucco
Principal Structure:Concrete.Steel
Location:West Vancouver, British Columbia, Canada
Interview:Rowena Liu
Photos:Ema Peter
Text:Mcleod Bovell Modern Houses
Collator:Finn Ho
建築師:馬特.麥克勞德 麗莎.博維爾
結構工程:KSM Associates
施工單位:J. Bannister Homes
空間性質:住宅
建築面積:409 平方公尺
基地面積:731.3 平方公尺
主要建材:水泥.固雅木.金屬面板.粉刷
主要結構:水泥.鋼鐵
座落位置:加拿大哥倫比亞省西溫哥華
採訪:劉湘怡
影像:艾瑪.皮特
文字:麥克勞德.博維爾現代建築事務所
整理:何芳慈



