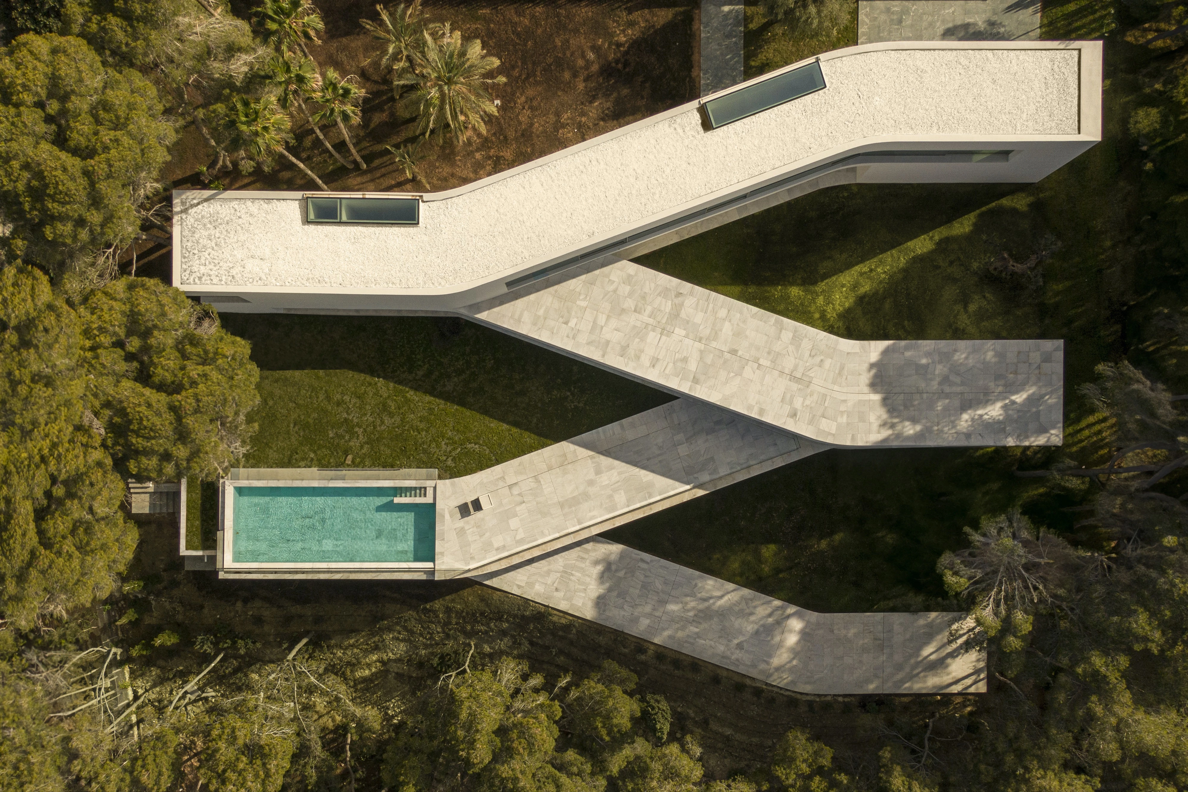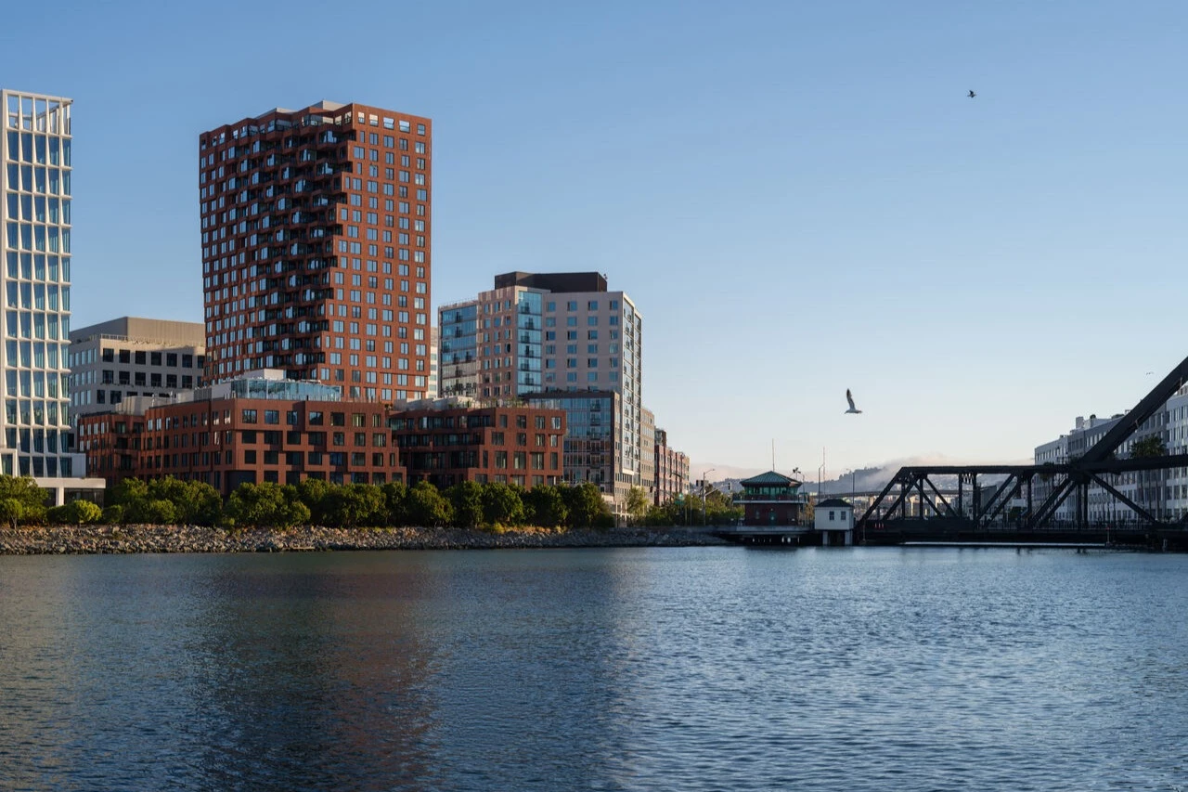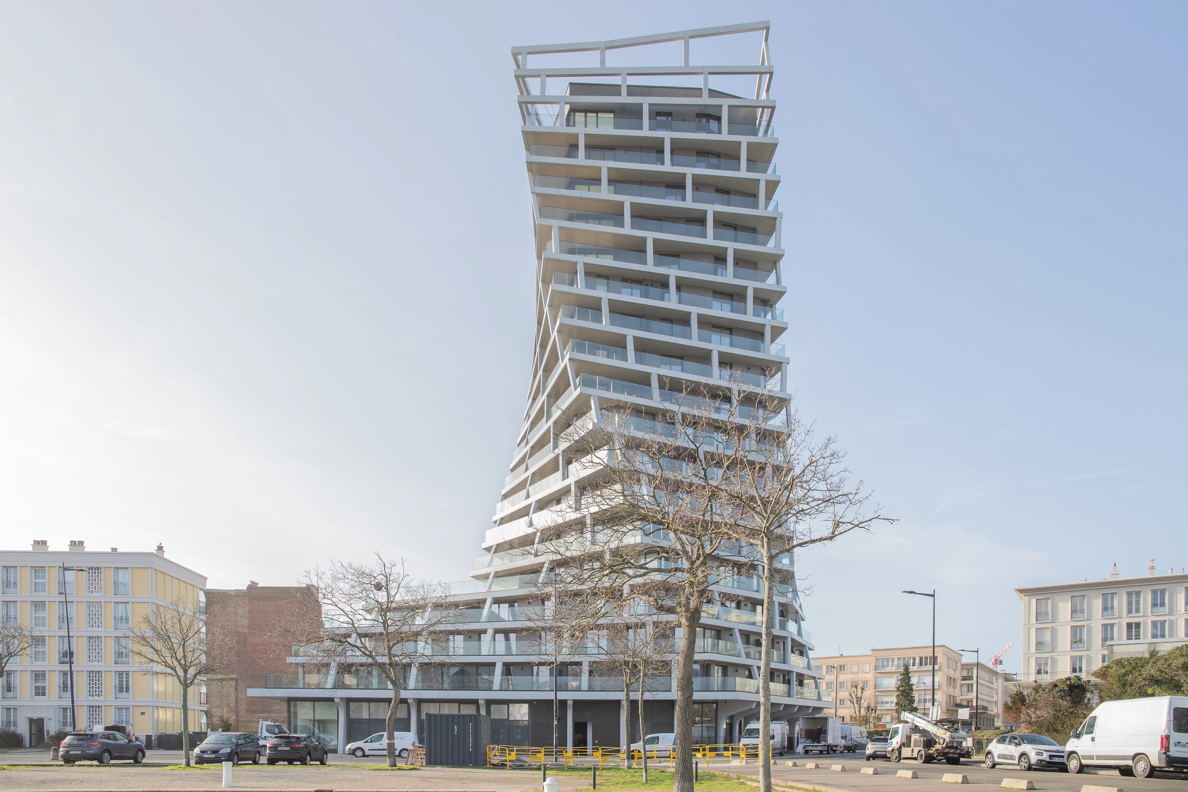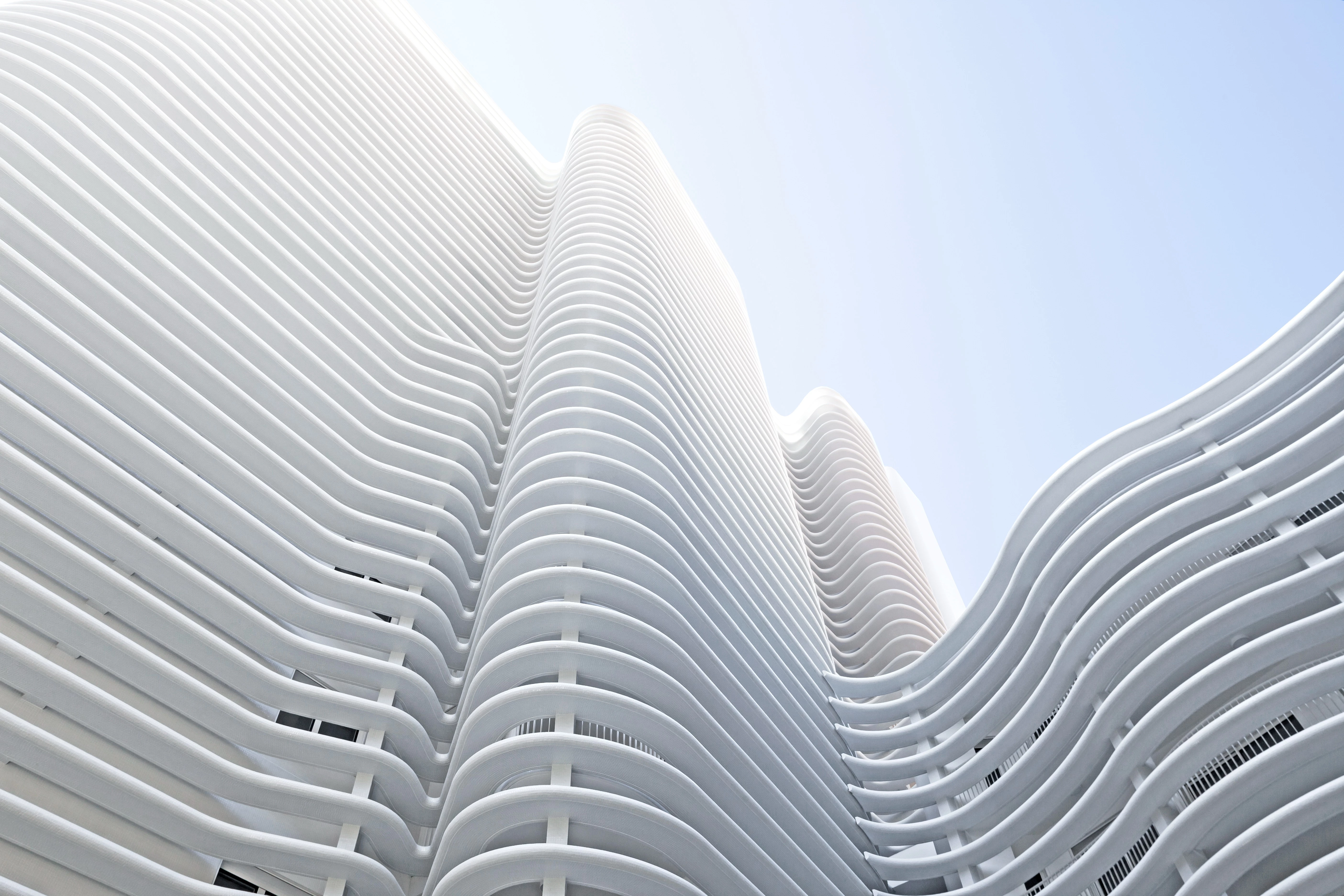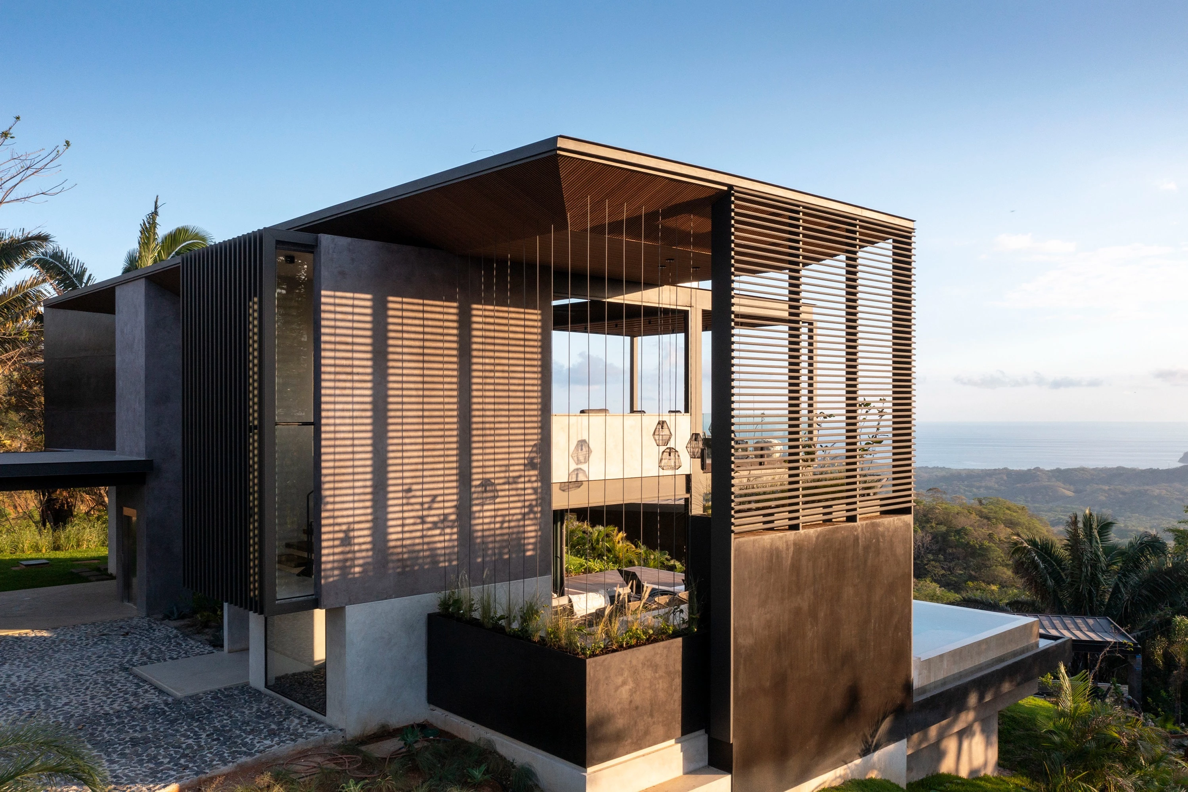西班牙伊比薩島聖馬特奧 卡拉莫住宅
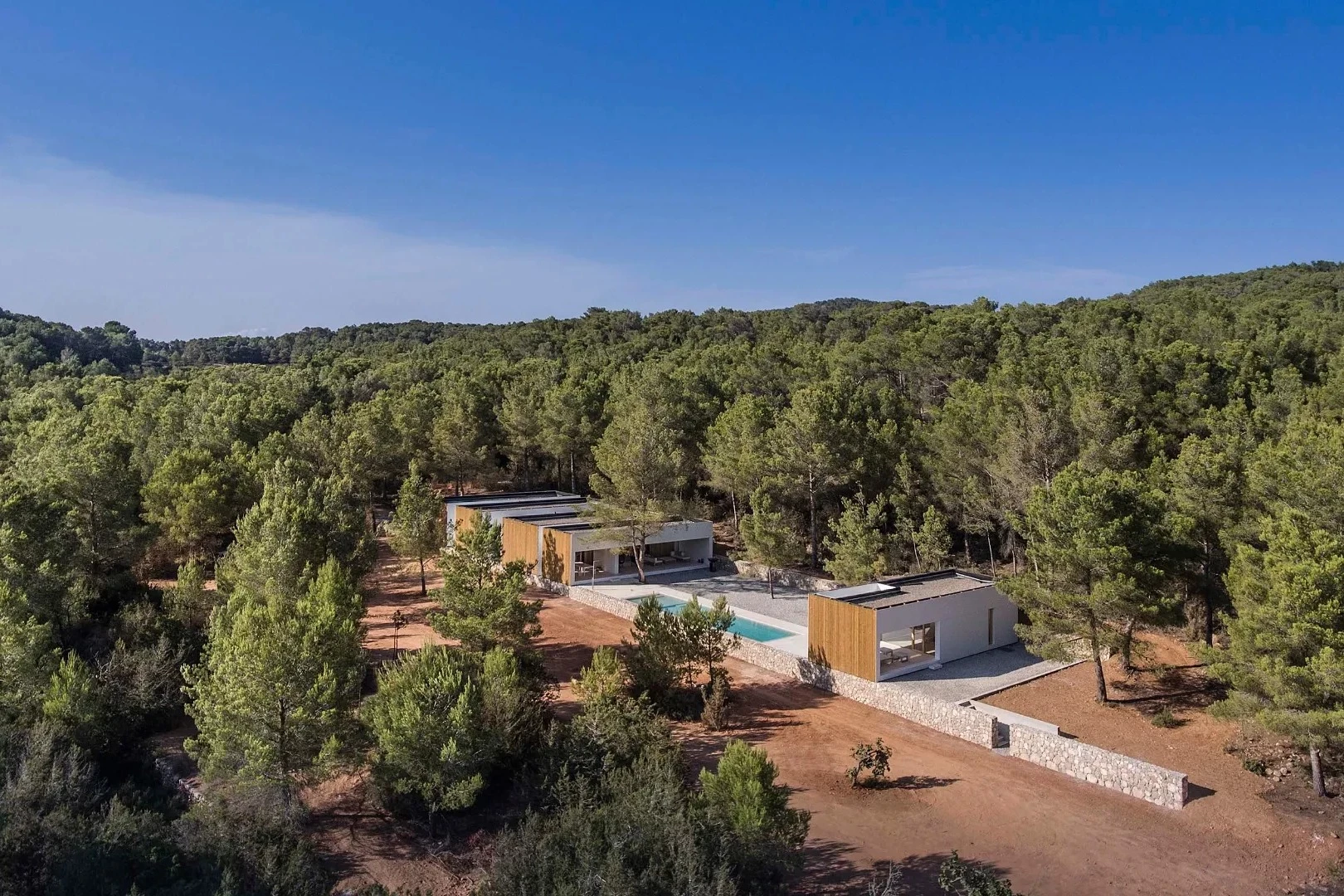

Ca l’Amo is a plot of 42,385 m2 located at the north end of the San Mateo plain on the island of Ibiza. In it there is an area of pronounced topography and fanned by stone walls that generate an iconic landscape of the countryside of Ibiza. Over time and the progressive abandonment of agricultural activities, the terraces have been ambushed and today it is a forest area where mainly pine and juniper coexist. The house has been organized in five clearly differentiated volumes, generating between them spaces of relation, services, visual connection with the outside and ventilation. The first three volumes house the program for a large family with an intense social activity. The fourth volume is intended for a large area of outer shade, while the fifth houses an annex with independent access for guests. Between the fourth and fifth volume is the pool and the main leisure and relationship area. The length of the five volumes is conditioned by the depth of the terrace on which the dwelling sits, which helps to integrate the intervention into the landscape.
For the materialization, dry construction systems have been chosen, with a widespread presence of wood and breathable and healthy solutions. The structure of panels of counter-laminated wood (CLT) has been left visible inside, concentrating on a single constructive element the structure, enclosure and finishing. An attitude of constructive sincerity, but that generates at the same time comfort and environmental warmth. All interior pavements, wetland coverings, pool and practicable terraces are made of natural limestone with different formats and surface finishes. The exterior carpentry has been carried out with laminated wood of the same characteristics as the CLT structure, diluting the boundaries between enclosure and carpentry, while generating greater material harmony. Passive bioclimatic systems have been implemented through the correct arrangement of the openings, generating air circulation with natural ventilation, taking advantage of the shade and freshness of the natural vegetation that surrounds the building and with simple strategies of proven effectiveness in these latitudes. On the other hand, the house also uses rainwater by storing it in a cistern of more than 200 tons that makes it almost self-sufficient in terms of water.
卡拉莫住宅(Ca I'Amo)位於伊比薩島聖馬特奧(San Mateo)平原北端,佔地42.385平方公尺。當地地形明顯,周遭石牆環繞,形成伊比薩島鄉間的代表性景觀。當在地人逐漸放棄農業活動後,這片台地成為常伏擊地點。直至今日,已成為一片以松樹和刺柏為主的森林。這個建築案共分為五棟區隔明顯的建築體,並以各棟間之間的緩衝空間擔負起連通、服務、通風以及在視覺上與戶外連結的功能。前三棟為一個社交活動頻繁的大家庭提供生活起居空間,第四棟為大面積的戶外遮蔭區,第五棟則為可供賓客獨立進出的附屬建築。第四和第五棟之間是游泳池和主要休閒與社交區域。五棟建築的總體寬度延伸至整片建築台地,藉此使得屋更融入周遭地景。
在建築工法上,選擇了乾式建築系統,並採用大量木材面板及透氣健康的手法。層壓板(CLT)結構特意外露,將結構、牆板和飾面集中於單一構造元素,呈現出一種真誠的建築態度,同時也打造出舒適溫暖的環境氛圍。所有屋間路面,濕地覆蓋物,游泳池和露台皆以不同形式和表面的天然石灰石製成。戶外木件採用與層壓板結構相同特性的層壓木材,模糊了圍牆和木件的界線,同時強化了建材的和諧度。設計上採用被動生物氣候系統,以良好的門窗位置引進自然通風製造空氣循環,並採用在該緯度行之有效的簡單策略,善用周圍天然植物形成遮蔭並增添新鮮空氣。此外,設置了一個容量超過 200 噸的水槽儲雨,以善加利用雨水,使得房屋供水幾乎可以自給自足。















Principal Architect:Marià Castelló
Achitects Construction Managers:Lorena Ruzafa․Marià Castelló
Structural Engineering:Miguel Rodríguez-Nevado
Contractor:M+M Proyectos e Interiorismo
Character of Space:House
Total Floor Area:332 m2
Location:Sant Mateu d’Aubarca. Ibiza, Spain
Photos:Marià Castelló
Interview:Rowena Liu
Text:Marià Castelló Architecture
主要設計建築師:瑪利亞.卡斯特羅
建築師施工經理:洛雷娜․魯紮法 瑪利亞.卡斯特羅
結構工程:米格爾․羅德里格斯․內華多
施工單位:M+M Proyectos e Interiorismo
空間性質:住宅
空間面積:332平方公尺
座落位置:西班牙伊比薩島聖馬特奧
影像:瑪利亞.卡斯特羅
採訪:劉湘怡
文字:瑪利亞.卡斯特羅建築事務所



