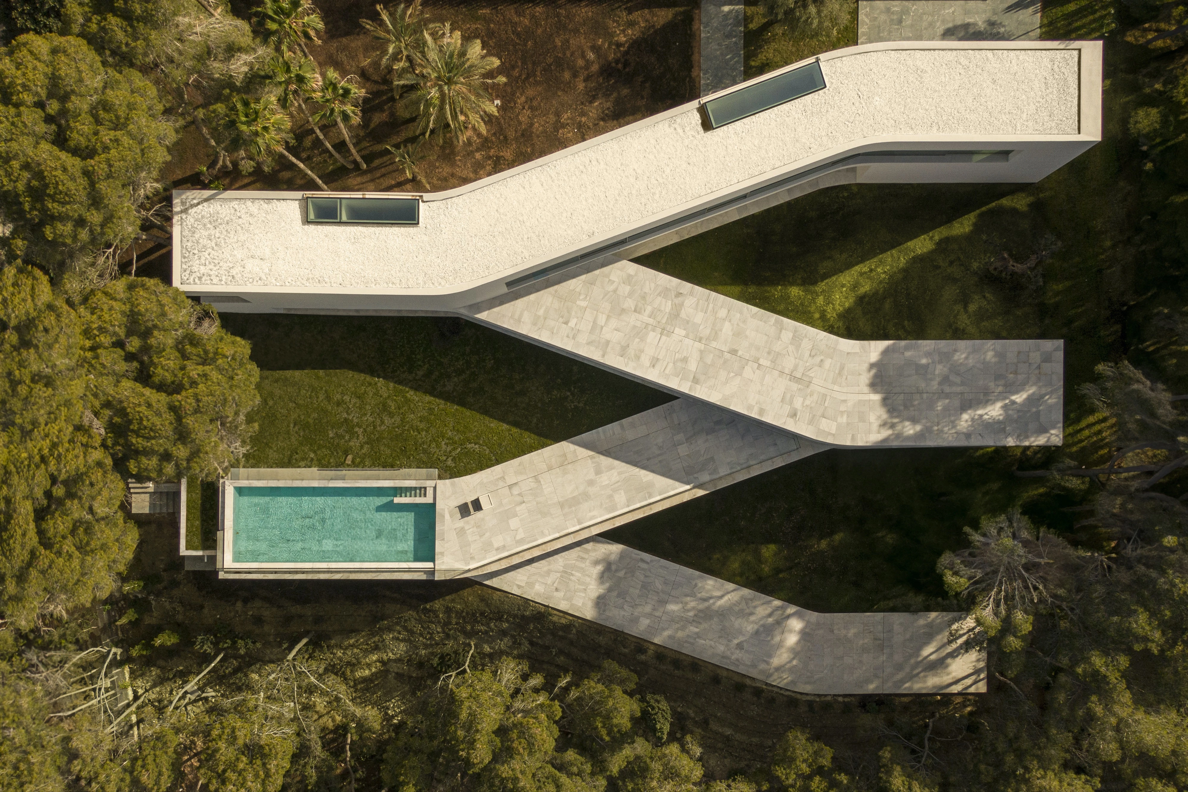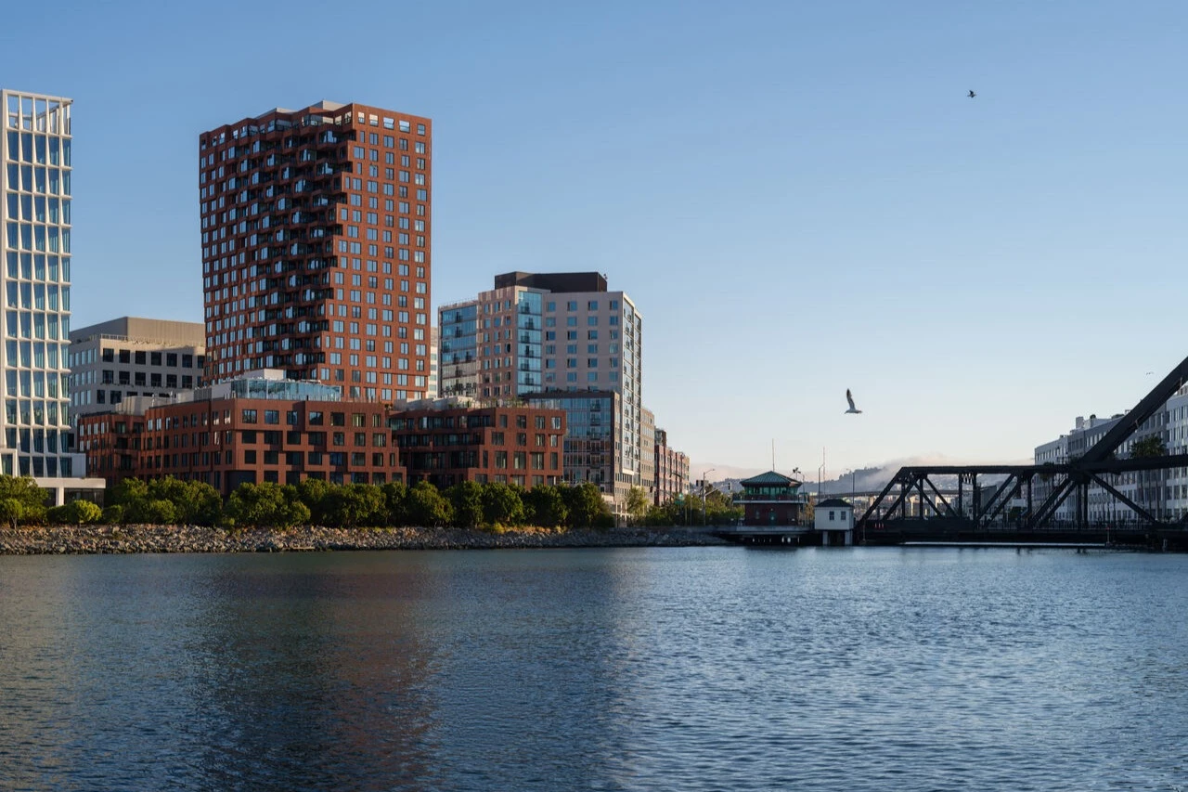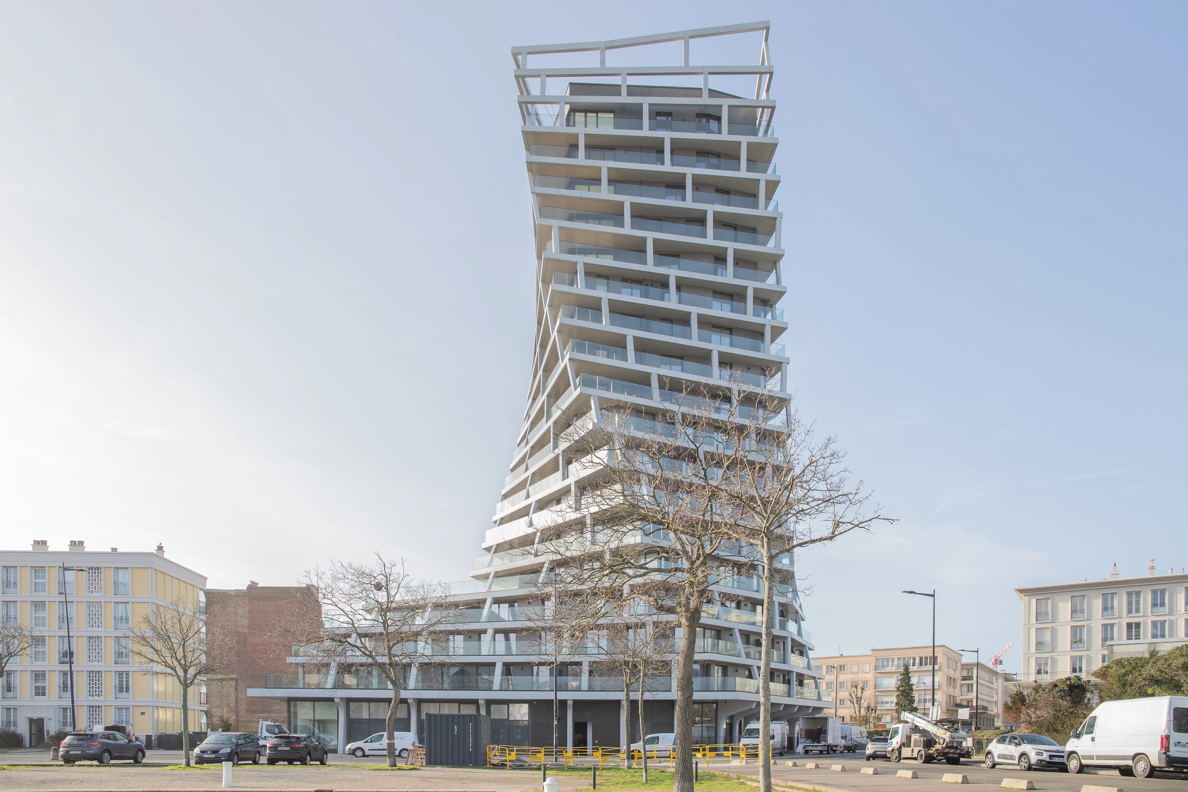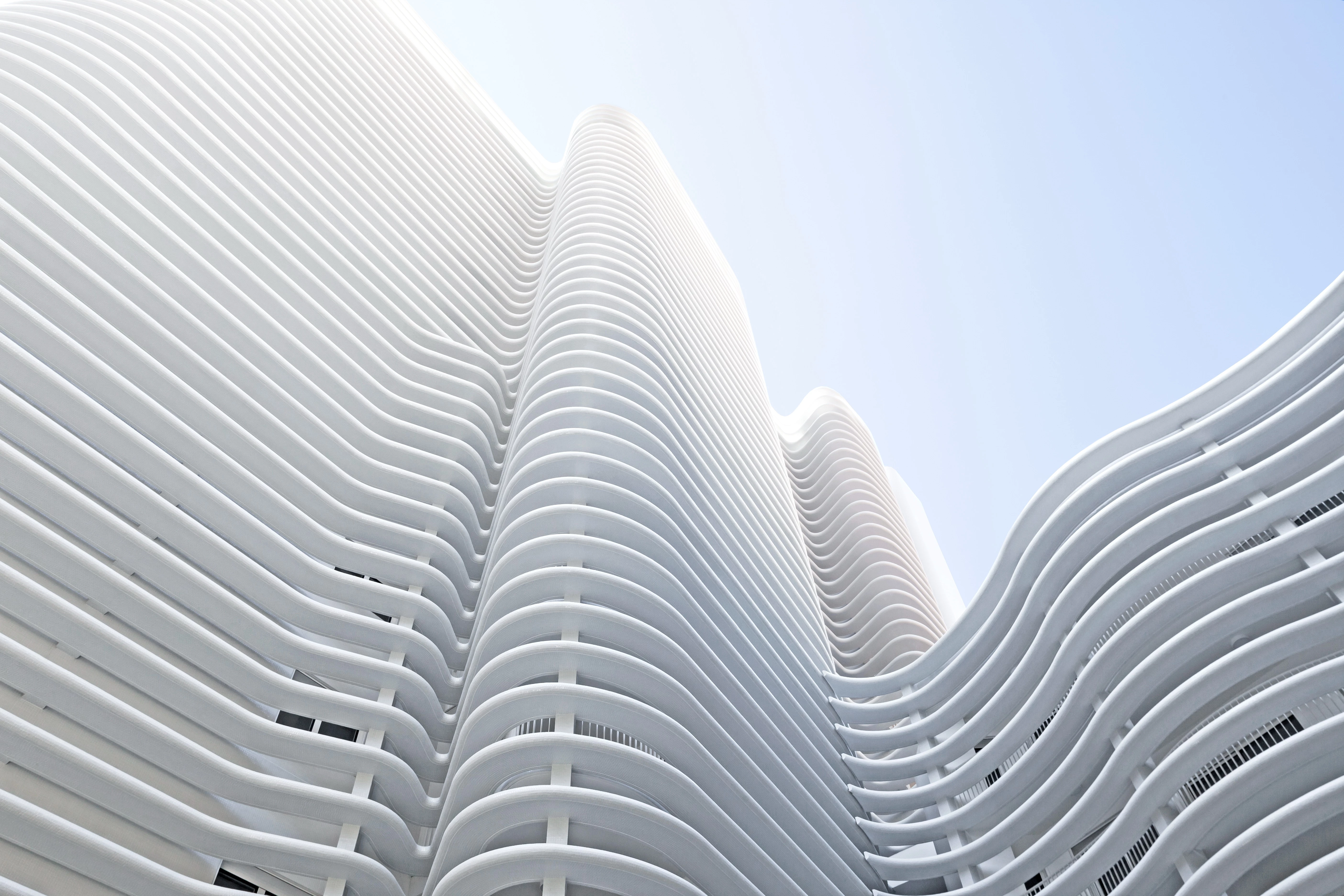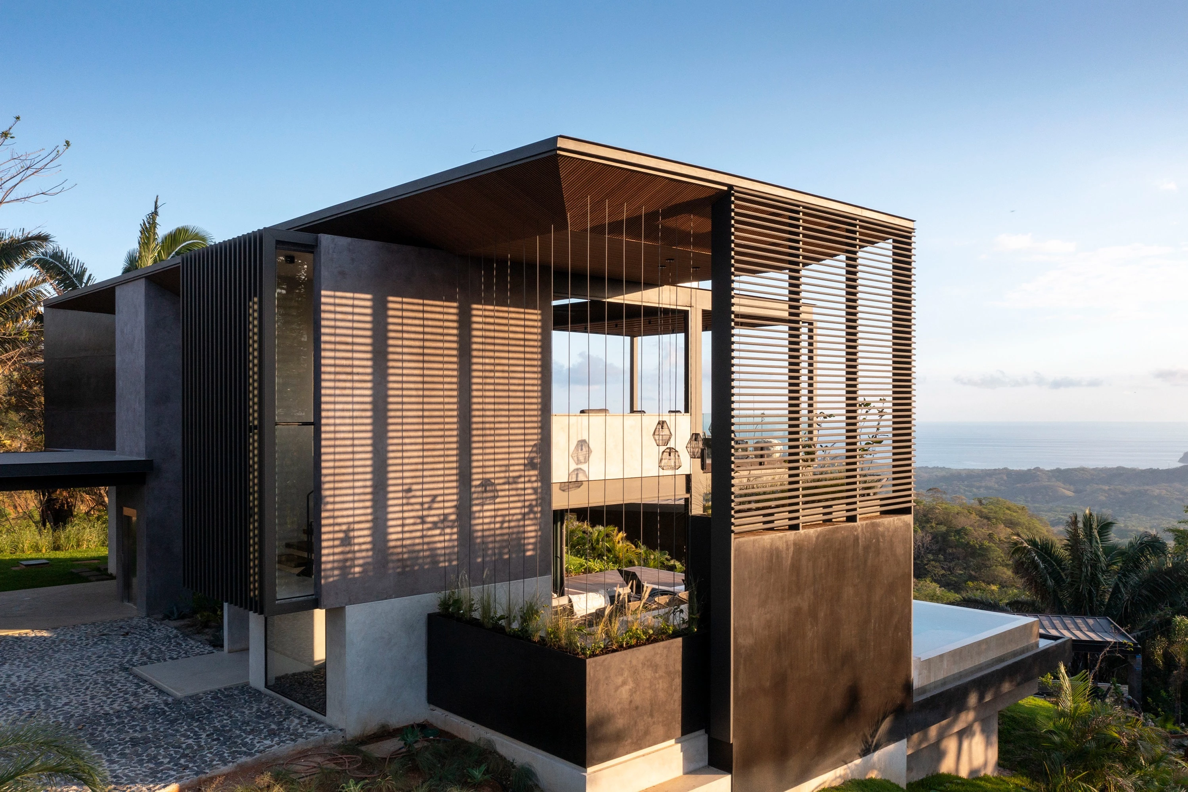西班牙 塔拉曼卡住宅
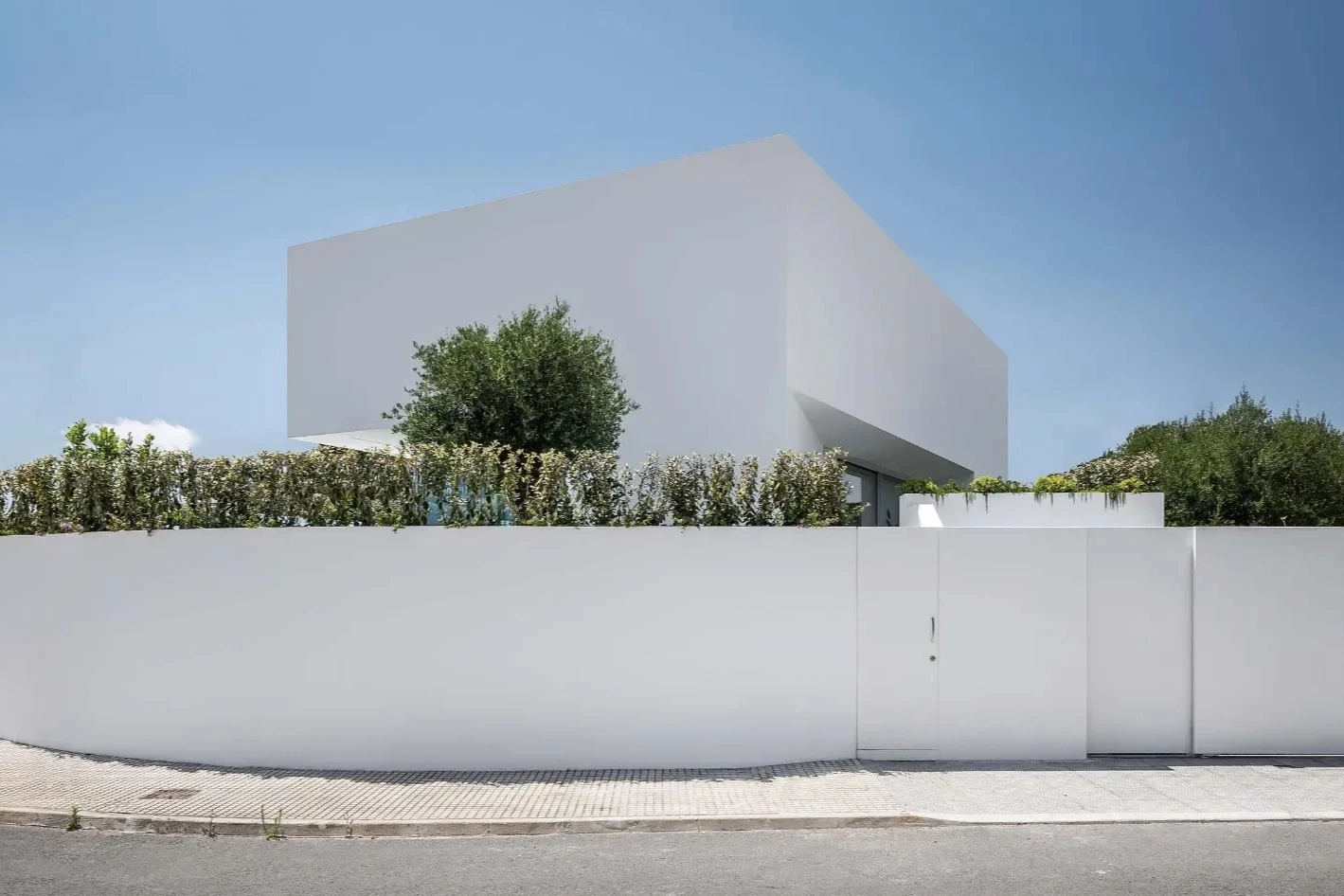
The turquoise sparkles of Cala Talamanca nuance the vibrant Mediterranean light that outlines, in the distance, the rocky silhouette of Dalt Vila. This landscape frame is the backdrop that can be seen from Ses Torres, in a plot of modest dimensions that, however, has a clear visual field thanks to its corner location at the top of a street that descends to the sea. Enhancing these views will become the main objective of a project that, at the same time, must provide adequate privacy to the interior spaces of the home.
With a certain natural slope, the original irregular topography of the terrain favours the possibility of raising the building over the horizon. Working with the contour lines of the site, a podium is configured improving substantially not only the contemplation of the views but also increasing considerably the sensation of intimacy of the plot with respect to the street level.
Inside, the ground floor houses the functions of a day zone, with diaphanous spaces that combine the uses of living room, dining room and kitchen. Despite the spatial unity achieved, the design of the furniture and the study of the lighting facilitate the configuration of different environments that adapt the experience of the space to the different situations. The diaphanousness is also nuanced by the possibility of making the kitchen independent by means of a series of mobile panels integrated into the walls, resulting in the versatility of the distribution. The entire ground floor opens up to the wide panoramic views, with glazed corners that can be opened completely, blurring the boundaries between the interior and the landscaped exterior. Orienting towards its own garden, the main room occupies the entire west side, integrating its own dressing room and bathroom, while a light-flown staircase leads to the upper floor where the rest of the night zone rooms are developed. The rooms on the first floor open onto a continuous terrace that runs along the cantilever and frames the landscape of Ibiza's long sunset.
With the intention of catching not only the views but also the breezes, the main spaces are arranged in such a way that they can enjoy double orientation: on the ground floor through the confrontation of two large glass panels and on the first floor with the interposition of an elongated garden courtyard. In this way, not only is it possible to generate cross ventilation that allows the favourable climatic conditions of the island to be exploited, but also a complete sensation of spatial continuity is achieved between the interior and the exterior.
地中海的亮麗陽光照耀達爾特維拉古城(Dalt Vila)岩岸,與塔拉曼卡海灣(Cala Talamanca)藍綠色的粼粼波光交互輝映,而這是賽斯托瑞絲(Ses Torres)地區可眺望的地貌。本場址位於此區,大小適中,座落於街角頂部,街道一路向下,通往海邊,以是此處視野寬闊清晰,更飽覽無敵海景。本案的主要目標給予業主縱覽全景,亦能在室內提供足夠的私密空間。
場址位於天然坡地,原始地形不規則,便可順勢建構高踞於地平線之上的住宅。建築師順沿著場址的輪廓線構築了一道矮牆(podium),不僅讓業主在靜心欣賞周遭美景的同時,隔開街道,不被旁人窺探隱私。
地面樓層空間通透,包含日間活動的公共區域,比如客廳、餐廳及廚房。這些相互連通的區域,在運用設計迥異的家具和不同的燈光配置下,便能組合出不同的環境,也能根據不同情況營造不同的氛圍。雖然為開放式空間,但利用整合到牆壁內部的移動面板即可隔開廚房,使其獨立出來,因而巧妙轉變空間配置。整個地面樓層向戶外敞開,迎向寬廣的視野,推開角落的玻璃拉門之後,便可模糊室內空間與外部地貌的界線。主臥房朝向花園,佔據整個西側,設置專屬的更衣室和浴室,透光的樓梯則可通往上層,進入到隱密的私人房間。一樓客房通向一處連續的露台,沿著懸臂延伸,可由此欣賞伊比薩島(Ibiza)漫長的日落景色。
主要空間的配置方式讓業主得以眺望景色,也能享受徐徐微風:地面樓層有兩扇巨型落地窗,一樓則設置長形花園庭院。如此一來,不僅能善用伊比薩島宜人的氣候,藉此促進前後通風,更能融合空間,連通室內與室外。











Principal Architects: Carlos Gallardo Llopis.Javier Gallardo Llopis.José Luis Gallardo Blanquer
Structural Engineering: UPV | David Gallardo Llopis.Estructuras singulares
Contractor: BFM Aedificatoria
Character of space: House
Building Area(㎡): 272,34 ㎡
Site Area(㎡): 456,000 ㎡
Location: Ses Torres, Ibiza, Spain.
Photos : Germán Cabo
Interview:Rowena Liu
Text:Gallardo Llopis Arquitectos
Collator:Alanna Chou
主要建築師:卡洛斯.加拉多.洛皮斯 哈維爾.加拉多.洛皮斯 荷西.路易斯.加拉多.布雷克
結構工程:UPV | David Gallardo Llopis.Estructuras singulares
施工單位:BFM Aedificatoria
空間性質:住宅
建築面積:272,34 ㎡
基地面積:456,000 ㎡
座落位置:西班牙塔拉曼卡
影像:何曼.加保
採訪:劉湘怡
文字:加拉多.洛皮斯 建築事務所
整理:周亭君
Ubicado en la ciudad de Valencia, el estudio arranca con el desarrollo profesional de José Luis Gallardo Blanquer y Ana Llopis Reyna, combinando la práctica profesional con la experiencia académica. A él se suman Javier Gallardo Llopis y Carlos Gallardo Llopis como arquitectos, incorporando nuevas formas de aproximación a los proyectos y continuando una tradición familiar de más de cuarenta años de pericia profesional. En la actualidad, la trayectoria del estudio tiende hacia la internacionalización, con trabajos en geografías distantes que se acometen sin abandonar las raíces, preservando la esencia heredada del dominio de la profesión.
El resultado de un trabajo minucioso son unos proyectos en los que el lenguaje de la arquitectura contemporánea se aborda desde un enfoque personalista, caracterizado por el vigor estructural, la depuración formal y la calidez de los interiores, a través de la precisión técnica y del gusto por una cuidada ejecución. Todo ello resulta posible gracias a contar con una amplia plantilla de profesionales de alta cualificación en los distintos ámbitos del diseño, desde la ideación inicial, hasta la construcción final, pasando por la representación gráfica o la definición técnica.



