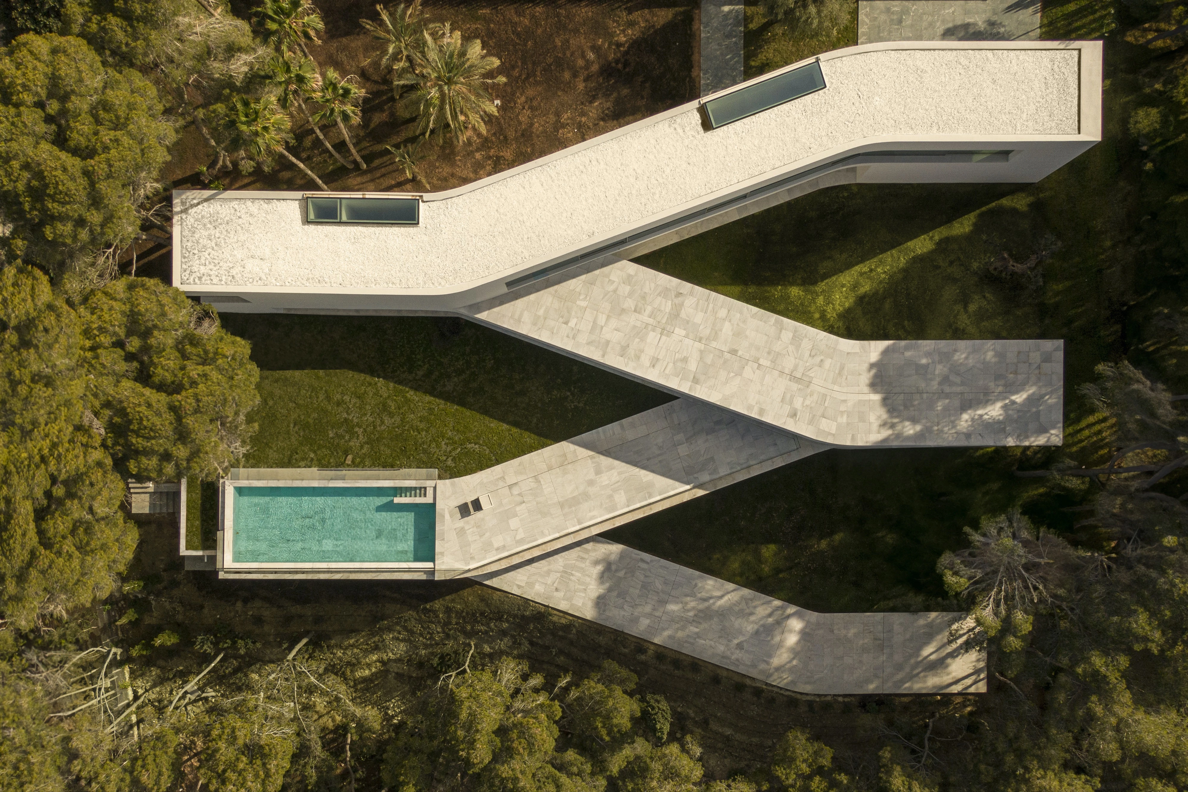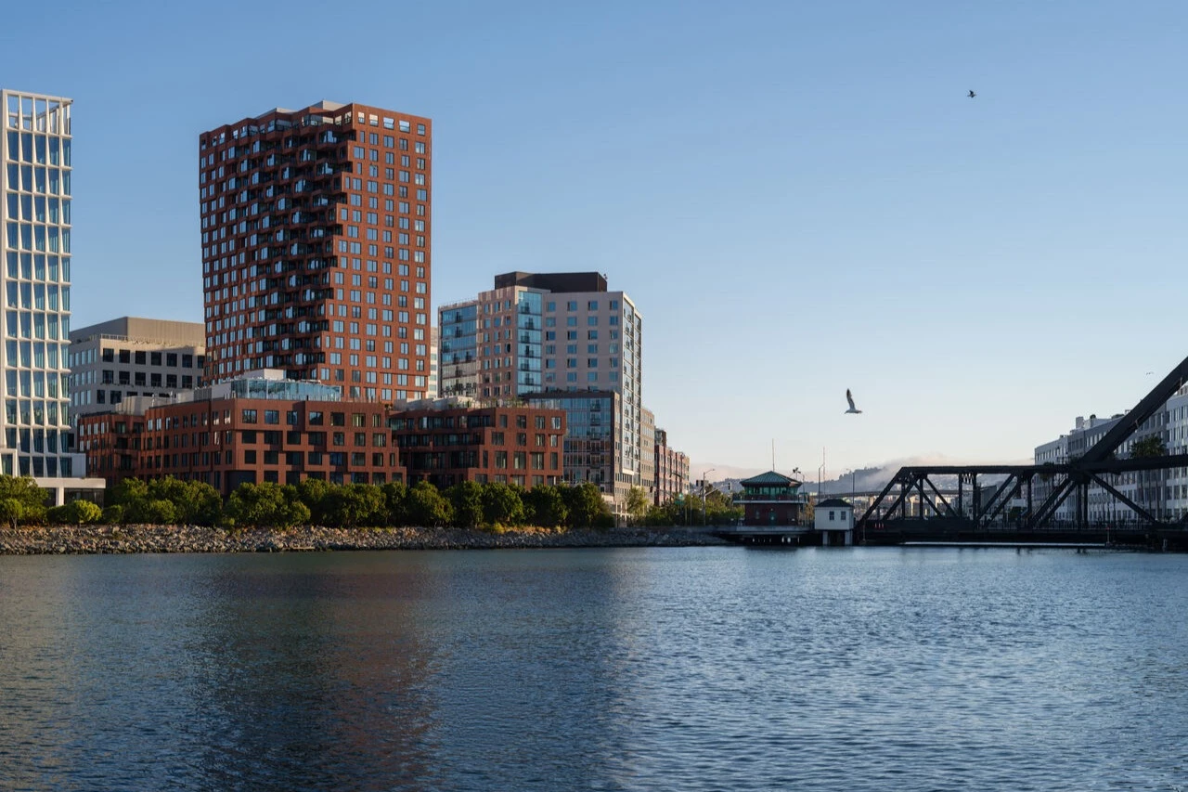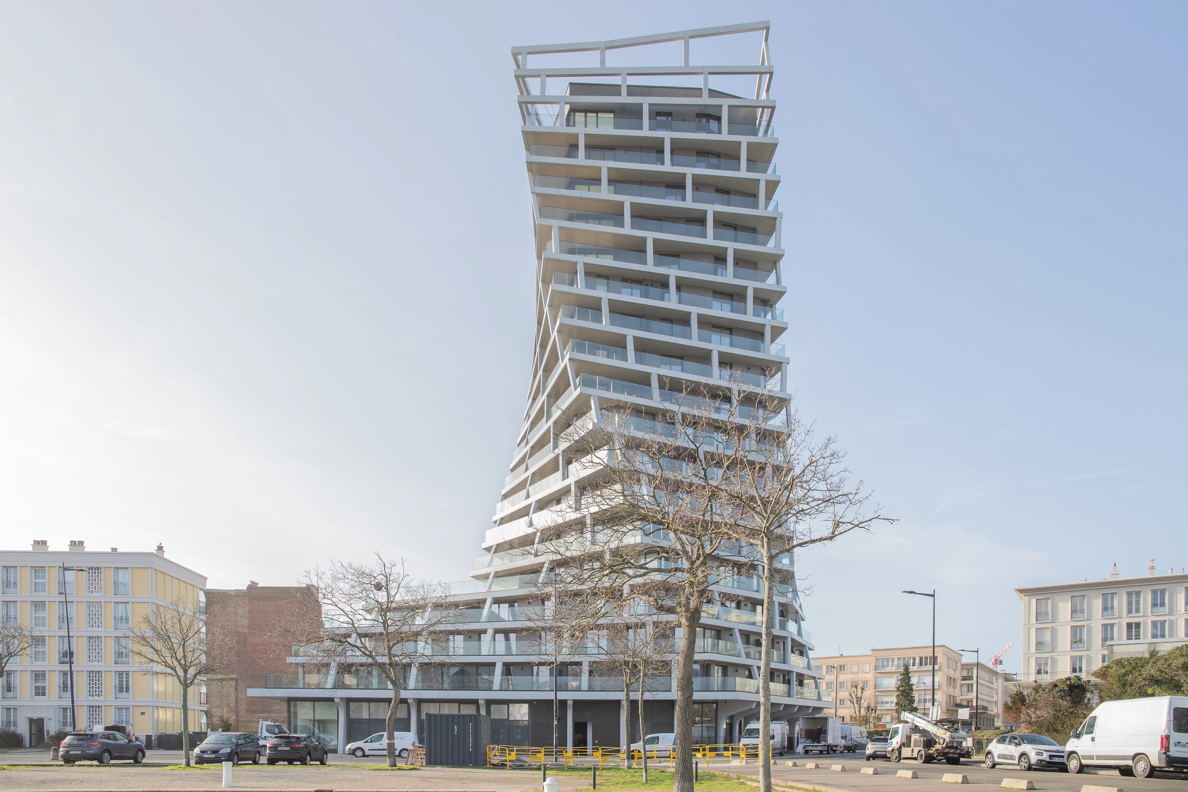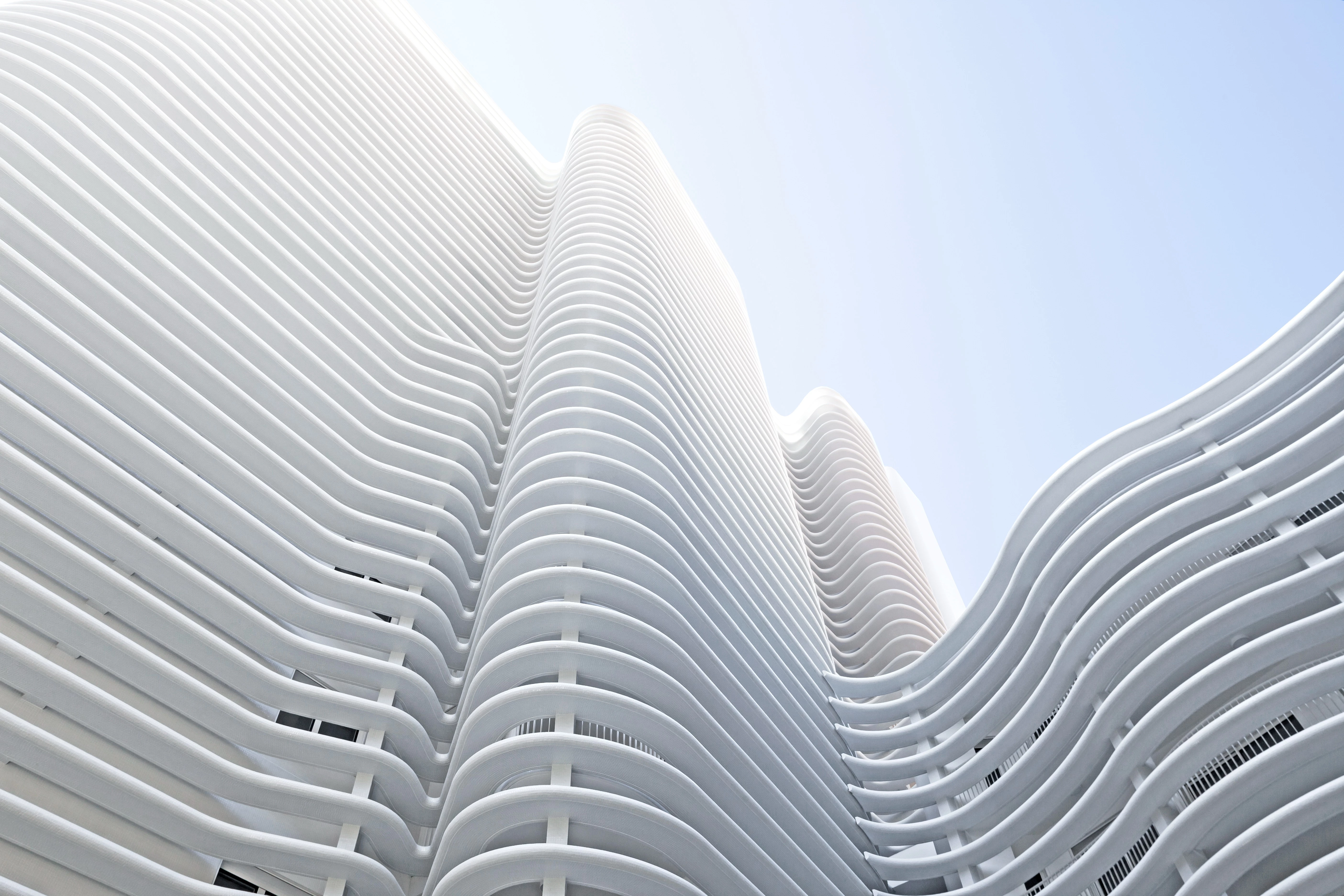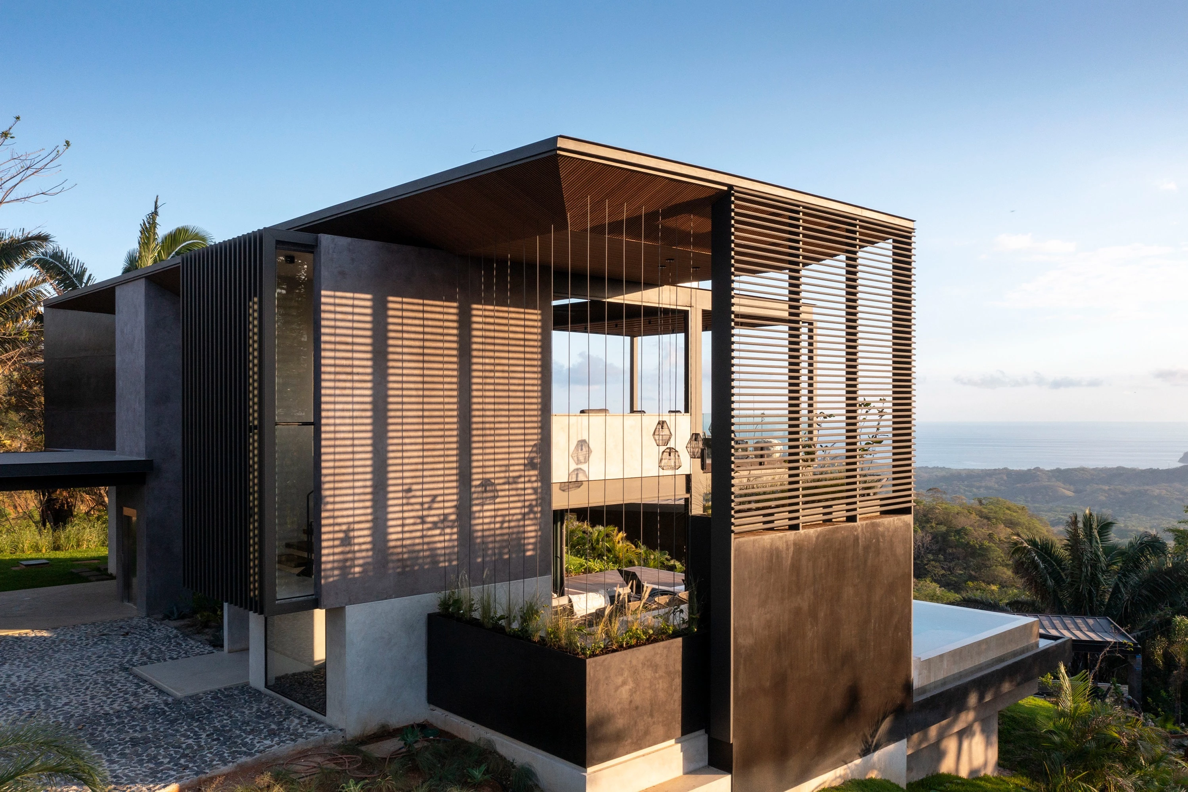阿根廷布宜諾斯艾利斯省 艾斯科巴住宅
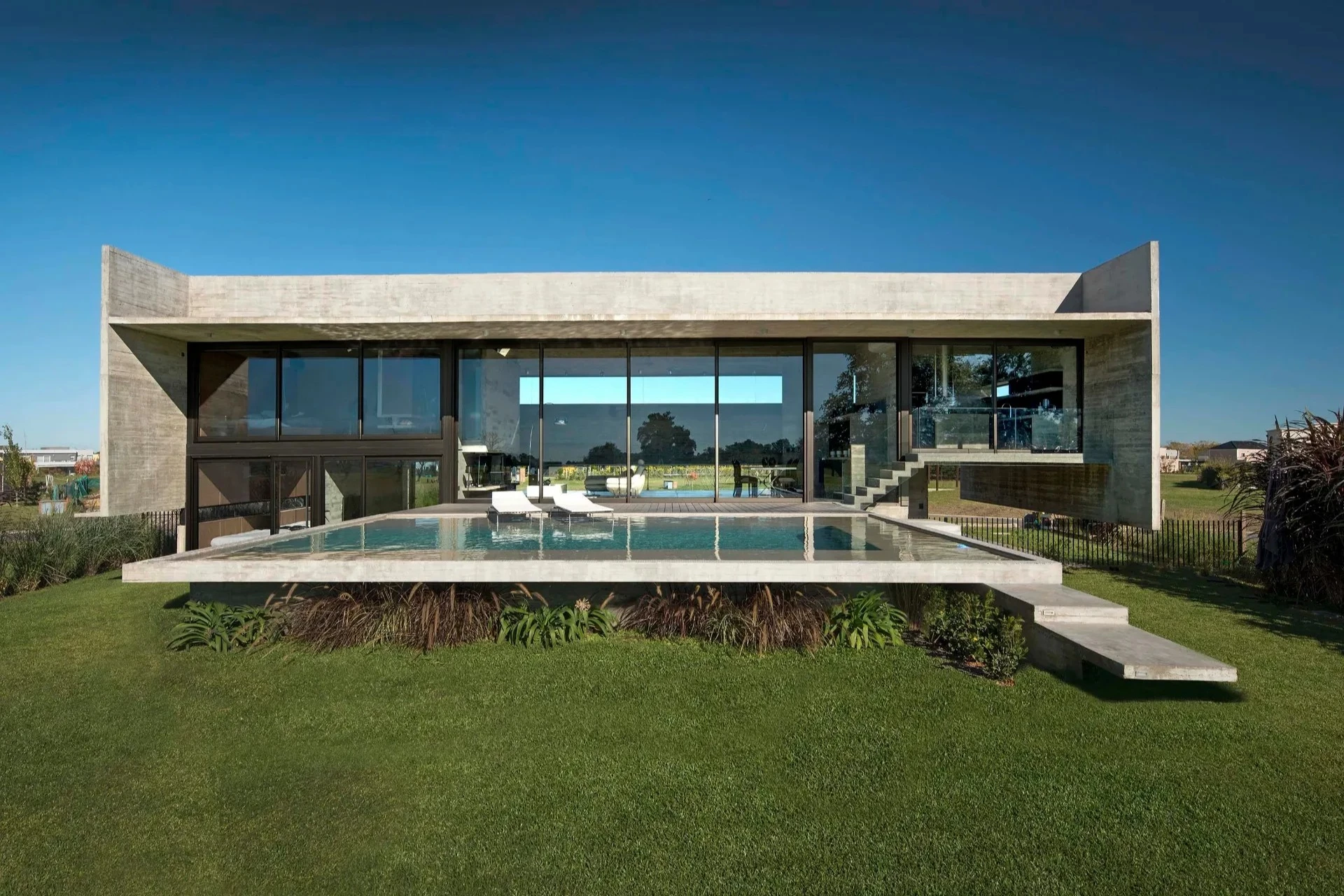
Escobar House is located in Haras Santa María de Escobar, a gated community on the North corridor, 54 km away from the center of Buenos Aires city. The ample neighborhood’s lots are organized around a golf court. The one on which Escobar House lies is characterized by its plain topography and its privileged back view towards this court and a vast green area oriented to the North. The client—a young couple—asked for a weekend house that, in the short term would become their permanent home. Intended as the most prominent space in the house, the social area would have a clearance higher than that of the rest of the rooms and it would rise above the natural terrain’s level in order to achieve grander views over the exterior surroundings. The brief included an en suite master bedroom and two secondary bedrooms for the children to come, who would also make use of a playroom as far from the social area as possible. They requested that the living –dining room open into a semi covered expansion directly attached to a swimming pool. The house should open up to the vegetation around and should have areas especially designated for its contemplation.
Luciano Kruk Arquitectos proposed a house made of exposed concrete and glass, which don’t need much maintenance and intended to produce architectural synthesis regarding floorplan organization and unicity when it came to total morphology. It was decided that the main platform, containing the entrance and the social area, would be the starting point of our project, disposing the rest of the rooms at half height. This articulation made it possible to connect the rooms organically while at the same time providing them with their independence. A circulatory and services corridor on the front of the house gives privacy from the street to the nobler rooms, which are oriented in the opposite direction, towards the lot’s back. Being almost blind towards the outside, this corridor opens through longitudinal cracks. Most of the house’s front is shut, whereas the rear connects fluidly with the outside through a completely transparent shell. The supporting structure is organized around two parallel inverted beams running along the whole house. So as to visually emphasize the volume’s horizontality, these beams were set back from the closing shell, both at the front and the back. Lying according to the space’s interior organization, these structural stripes help arrange the service corridor at the front, the social areas and the semi covered deck at the back. The swimming pool was set as the client requested: incorporated into the terrace of the house. It was configured as a rectangular plate with 3 cantilever sides hiding its depth to expose a floating mirror, both in the exterior view of the house and in from the inside. Standing from the top of the terrace, the water mirror reflects creating a living sky portrait.
艾斯科巴宅邸(Escobar House)位於北聯絡道旁的艾斯科巴聖瑪利亞莊(Haras SantaMaríade Escobar),距布宜諾斯艾利斯市中心 54 公里。這個廣大的社區圍繞著一座高爾夫球場建立,而艾斯科巴宅邸(Escobar House)所在區域的特色是地形平坦,後方坐擁球場風景及北方大片廣闊的綠地。一對年輕夫婦的客戶希望能在此建造一棟暫時作為週末度假之用,不久後將成為永久住所的房屋。社交區域設為房屋中最顯著的空間,因此屋頂較其他房間挑高,地板也高於自然地形平面,以拓展更廣闊的視野,將周遭景致盡收眼底。提案計畫包括一間附衛浴的主臥室和兩間未來供孩子使用的次臥室,後者也可做為盡可能遠離社交區的遊樂室。客戶希望面朝半覆蓋延伸空間的客廳暨餐廳區直接與游泳池相連,整棟房屋則需朝周圍的植被敞開,並設有專為靜思凝視設計的區域。
盧西亞諾.克魯克建築事務所(Luciano Kruk Arquitectos)提議建材採用清水混凝土和玻璃,可以不需要花費太多心力維護,在考量整體形態時,希望能從樓面規劃和一致性上產生建築合成作用。因此決定以包含入口和社交區的主要平面作為整個建案的起點,並將其餘空間的高度縮減一半。因為這樣的設計,才使得各個空間既能夠有組織性地連接,同時又各自獨立。房屋前方設有聯絡與工作通道,為面朝相反方向(即房屋後方)的挑高空間拉開與街道的距離,保持了私密性。房屋前方大多是封閉的,幾乎完全遮蔽外側視線,僅這條走廊縱向切入其中;後方則透過一片完全透明的牆面與室外流暢地連通。支撐結構以貫穿整棟房屋的兩根反樑為基礎建構。為了從視覺上強調房屋的水平格局,特意讓橫樑設在前後外牆內縮之處。因為有了這些依據室內格局安排的結構性條狀空間,前方的工作通道與後方的社交區域和半蓋頂陽台才得以形成。規劃泳池時特別應客戶要求結合了陽台,將它設計為一個三面懸臂矩形板,以隱藏真實的深度,無論從室外還是室內看,都像是一面懸浮的鏡子。若站在陽台上,可看見水鏡反射出一幅風起雲湧的天空肖像。








Principal Architect:Luciano Kruk
Structural Engineering:Arq. Belén Ferrand
Character of Space:House
Building Area:282㎡
Site Area:1.200㎡
Principal Materials:
Principal Structure:
Location:Escobar, Buenos Aires Province, Argentina
Photos:Daniela Mac Adden
Text:Arch. Mariana Piqué
Interview:Rowena Liu
Text:Arch. Mariana Piqué
主要建築師:盧西亞諾․克魯克
結構工程:Arq. 貝倫․費朗
空間性質:住宅
建築面積:282平方公尺
基地面積:1,200平方公尺
主要建材:
主要結構:
座落位置:阿根廷布宜諾斯艾利斯省埃斯科巴
影像:丹尼拉.麥阿登
採訪:劉湘怡
文字:瑪莉安娜․皮奎



