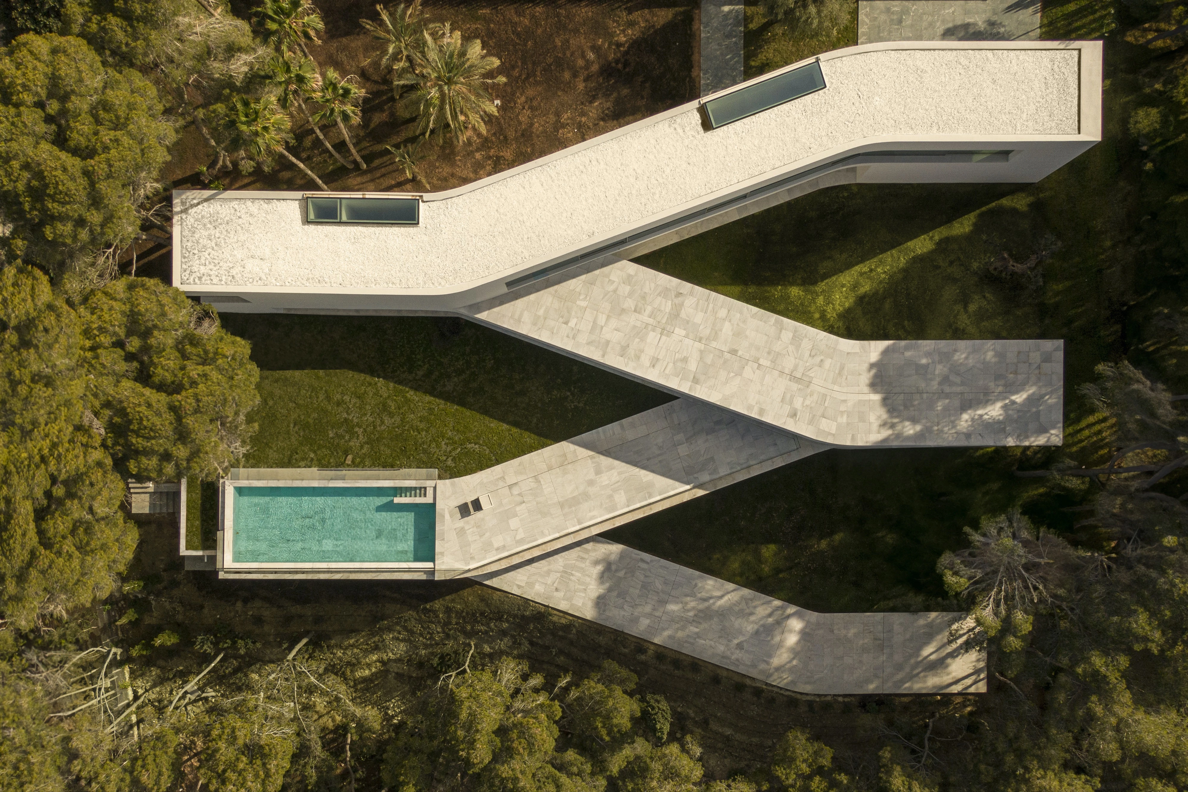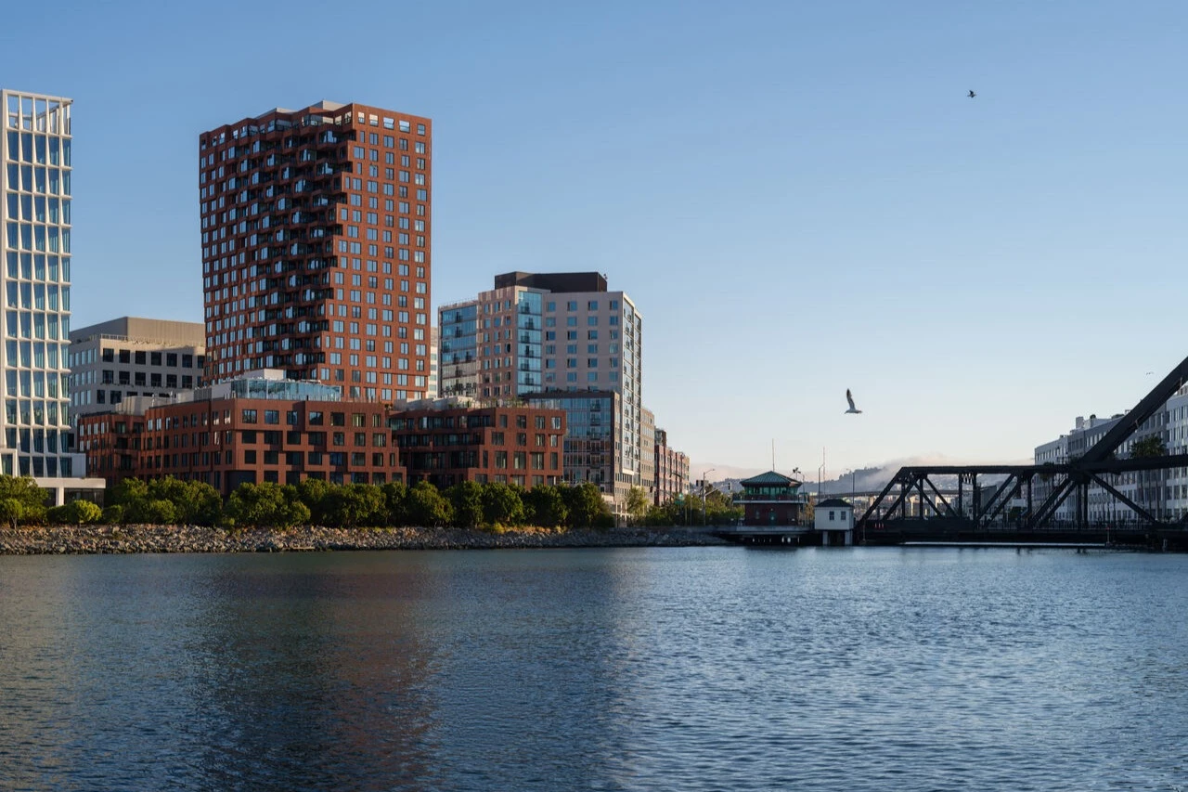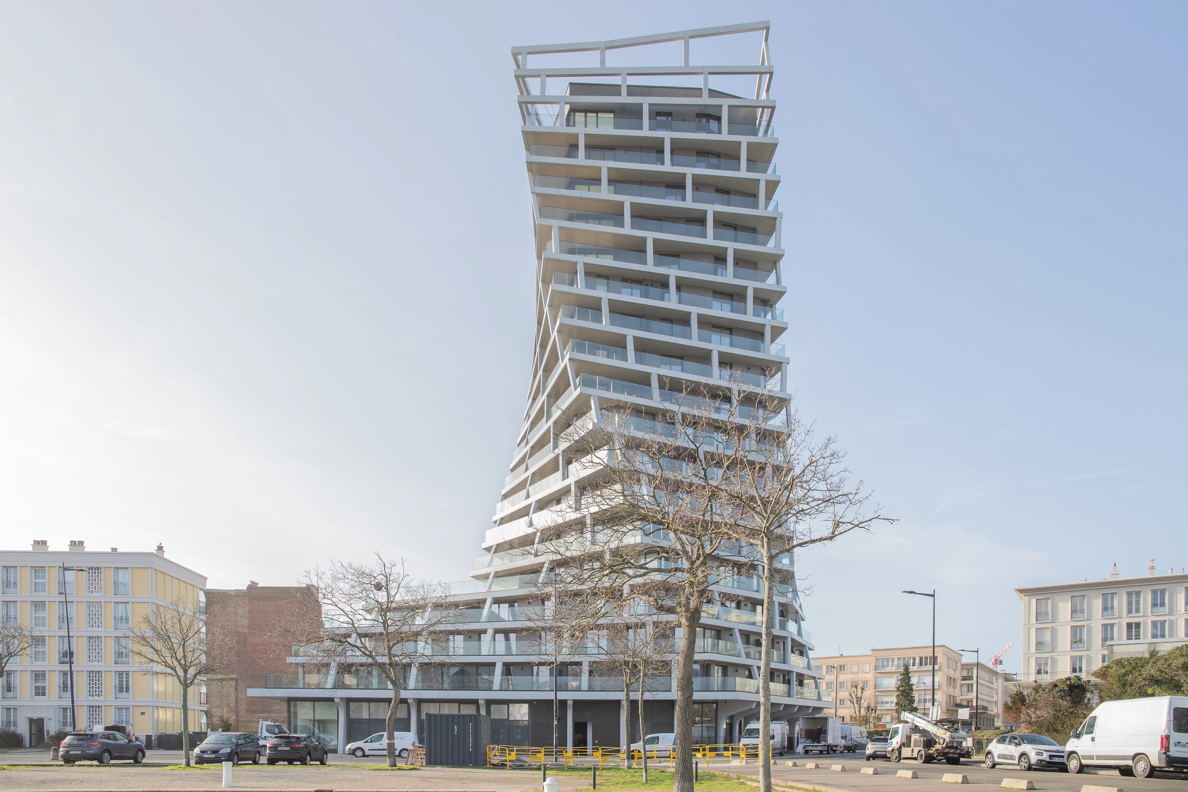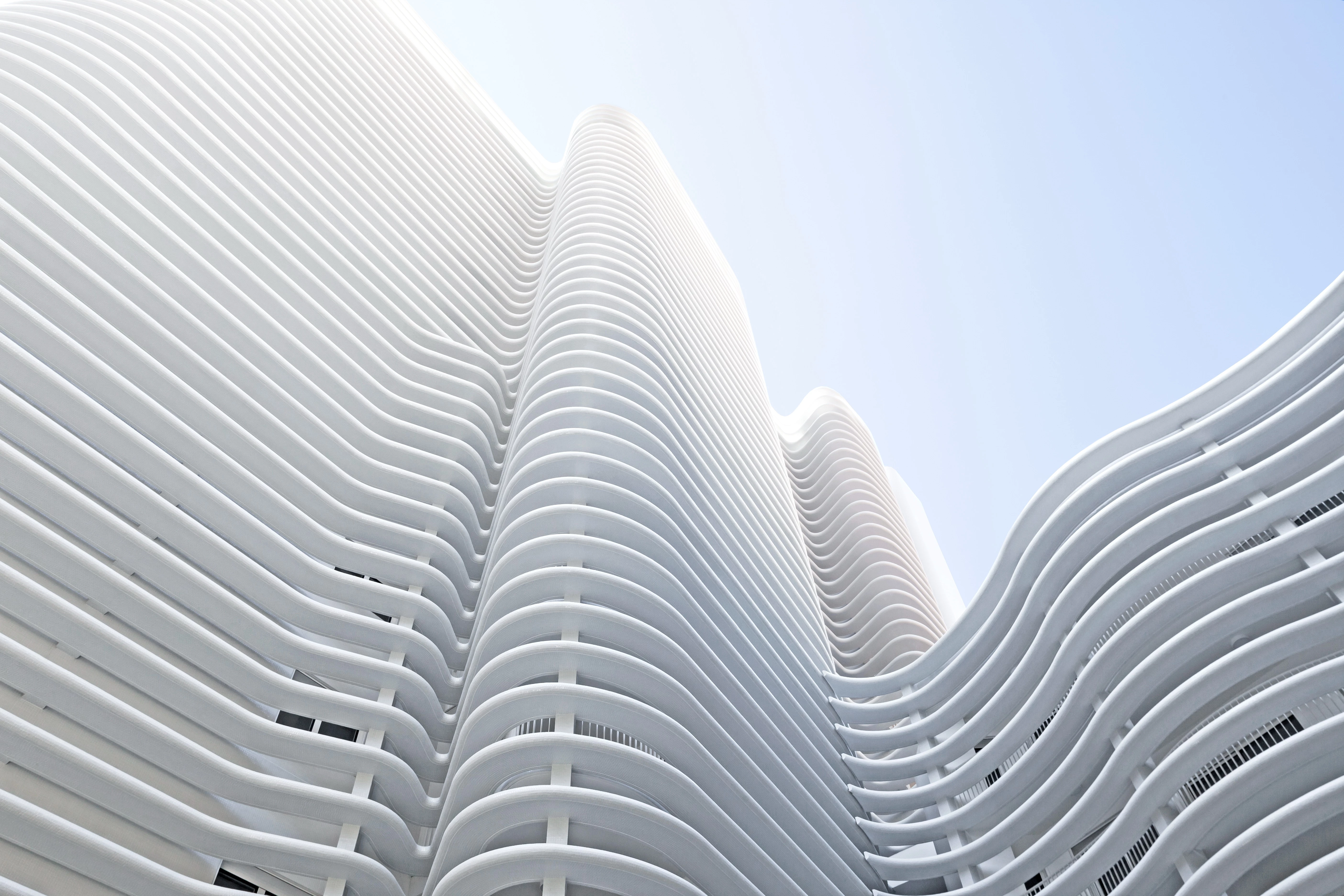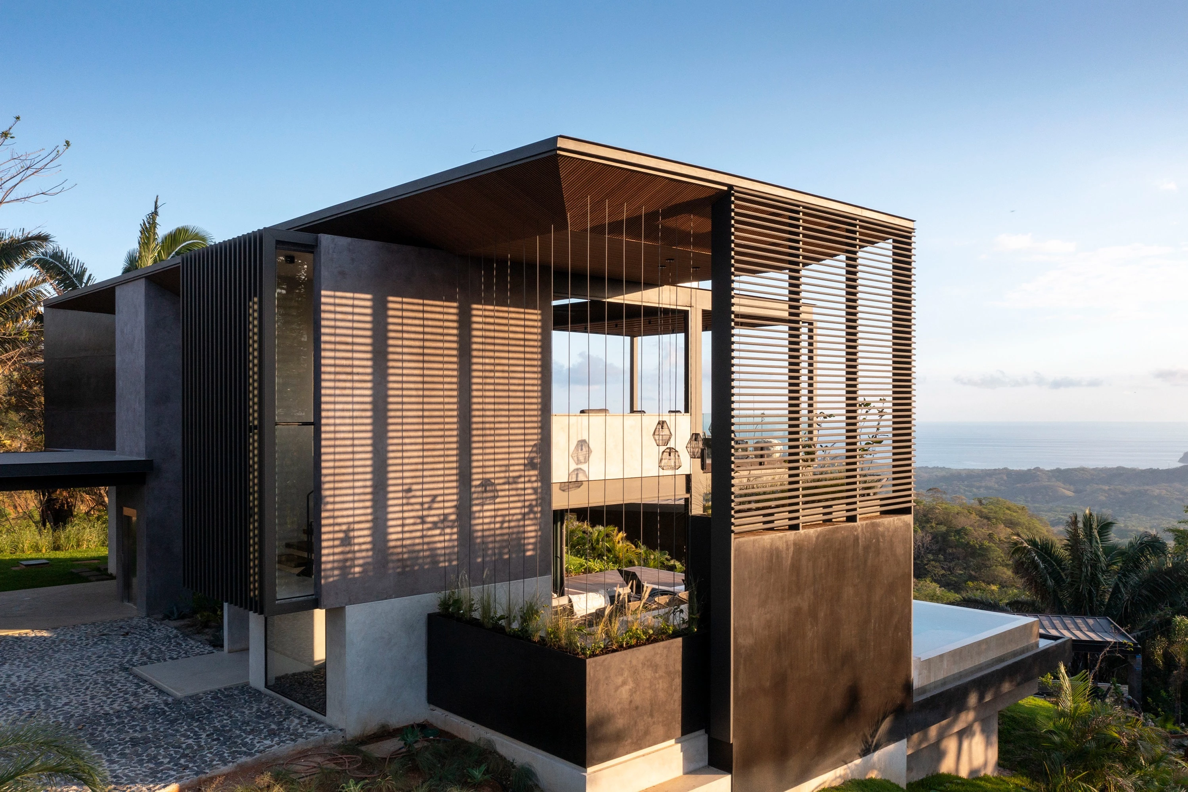葡萄牙布拉加 PS HOUSE
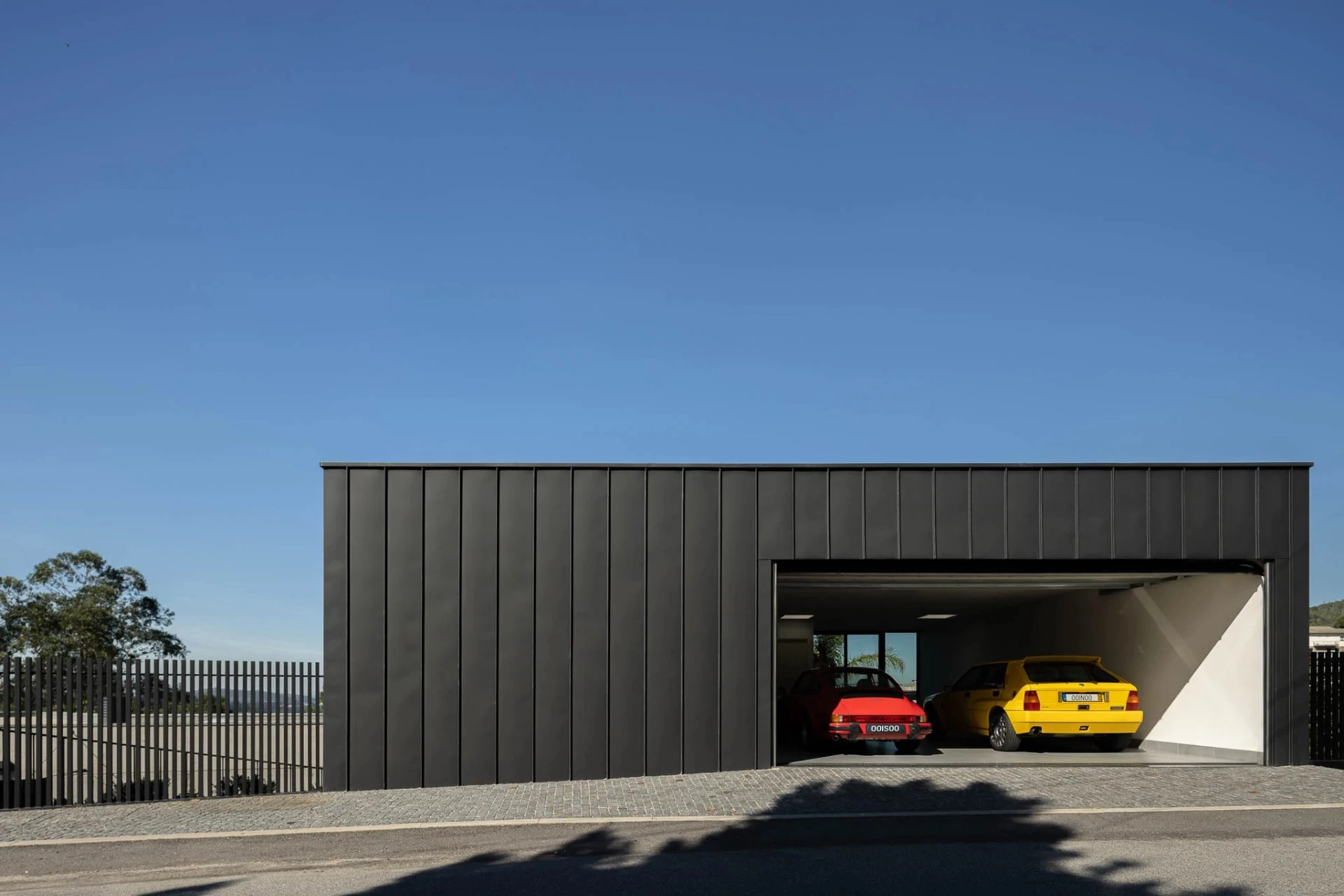
PS House is located in a low-density urban parish on the outskirts of Braga, a city of Portugal. The land has an approximately rectangular shape, and is located in an area of accentuated slope, with unevenness and sinuous morphology. It is oriented in the North/Northwest direction and facing a small valley area, located next to a small urban agglomeration and some cultivated fields. The features of the house are developed over three different floors, facing North and descending the land, following and 'traversing' the unevenness that it offers, in a coherent functional hierarchy in height, and whose spatial progression is made in a descending direction, that is: functional area, social area and private area.
The house rests on the ground in a 'terrace' solution, following its unevenness and its morphology, in a volume that is defined in three fitted blocks. Each of these blocks correspond to three different adapted areas of the house, which are organized in a simple and not complex program. The entire interior of the house seeks the complementary green space and extensive views, and its location shows the utmost respect for its surroundings and natural environment, as well as the use of the most favorable area of the land for the location of the building and its idyllic outdoor areas.
PS House 位於葡萄牙布拉加城市的一個人口稀少的城市郊區。該基地形狀近似長方形,位於一個突出的斜坡區域且呈現不平整和蜿蜒的形態。它面向北/西北方向,正對著一個小山谷地區並毗鄰一個小型城市群和一些耕地。該建物的特色是利用三個不同的樓層發展起來的,面向北方,沿著基地向下「穿越」它的不平坦,在高度上形成一個連貫的功能層次,其空間進展是以下降的方向進行,而後分為:生活機能、社交和私人區域。
這座建築以「露台」的方式坐落在基地上,順著地形和走勢被劃分為三個量體。每個區域都分別對應著建物的三個不同規劃,最後被融合於一個簡單且不繁複的形式中。
整個房屋的內部設計尋求的是互補的綠色空間和廣闊的視野,其位置展現了對周圍和自然環境的最大敬意,以及利用基地最佳的區域來確定建築的位置和其如田園詩一般的室外區域。







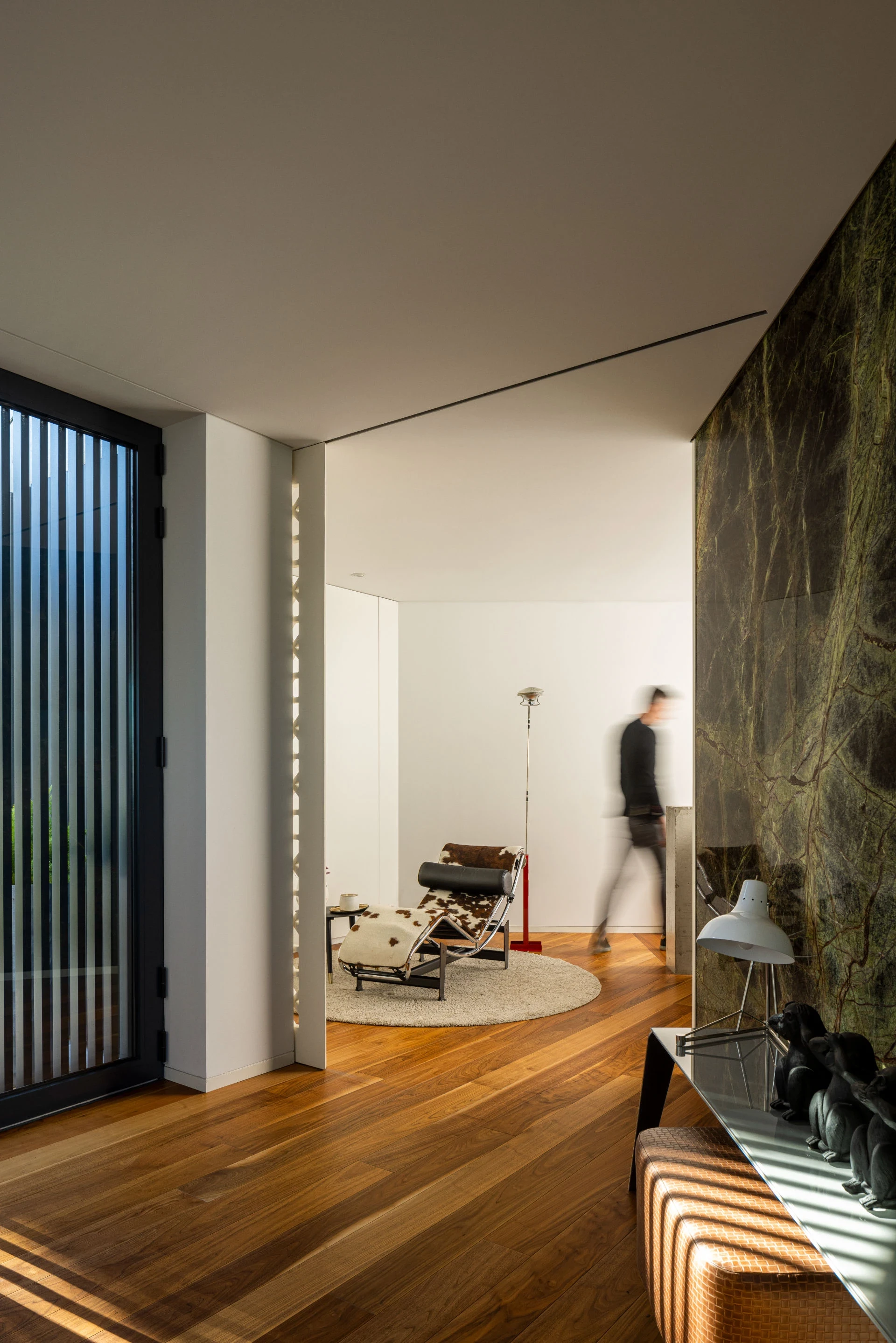









Principal Architects:Pedro Carvalho.Carlos Ferreira.Diana Gala
Structural Engineering:João Duarte
Character of Space:Residential
Total Floor Area:522㎡
Building Area:471㎡
Principal Materials:Concrete・Zinc
Principal Structure:Concrete
Location:Braga, Portugal
Photos:Ivo Tavares Studio
Text:Inception Architects Studio
Collator:Yang-Xuan, Jiang
主要建築師:佩德羅・卡瓦略 卡洛斯・費雷拉 戴安娜・加拉
結構工程:João Duarte
空間性質:住宅
空間面積:522 平方公尺
建築面積:471 平方公尺
主要建材:混凝土・鋅
主要結構:混凝土
座落位置:葡萄牙布拉加
影像:Ivo Tavares Studio
文字:Inception Architects Studio
整理:江洋萱



