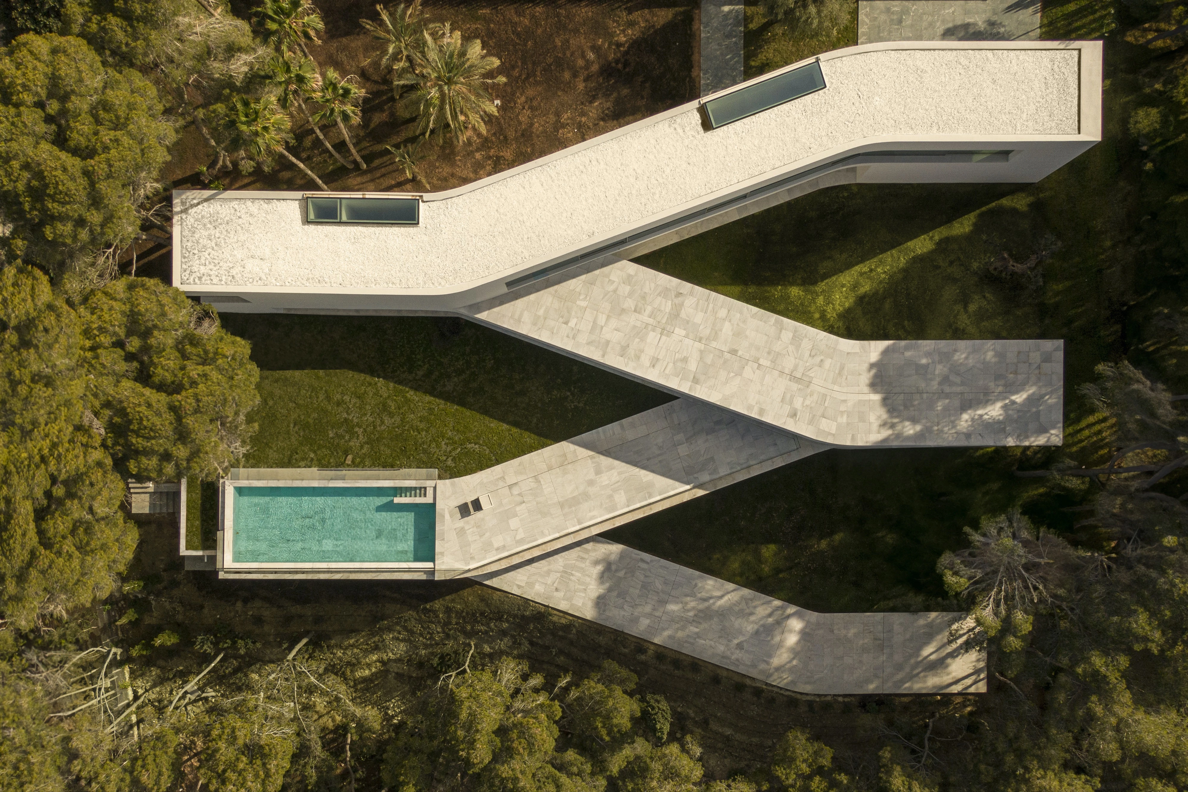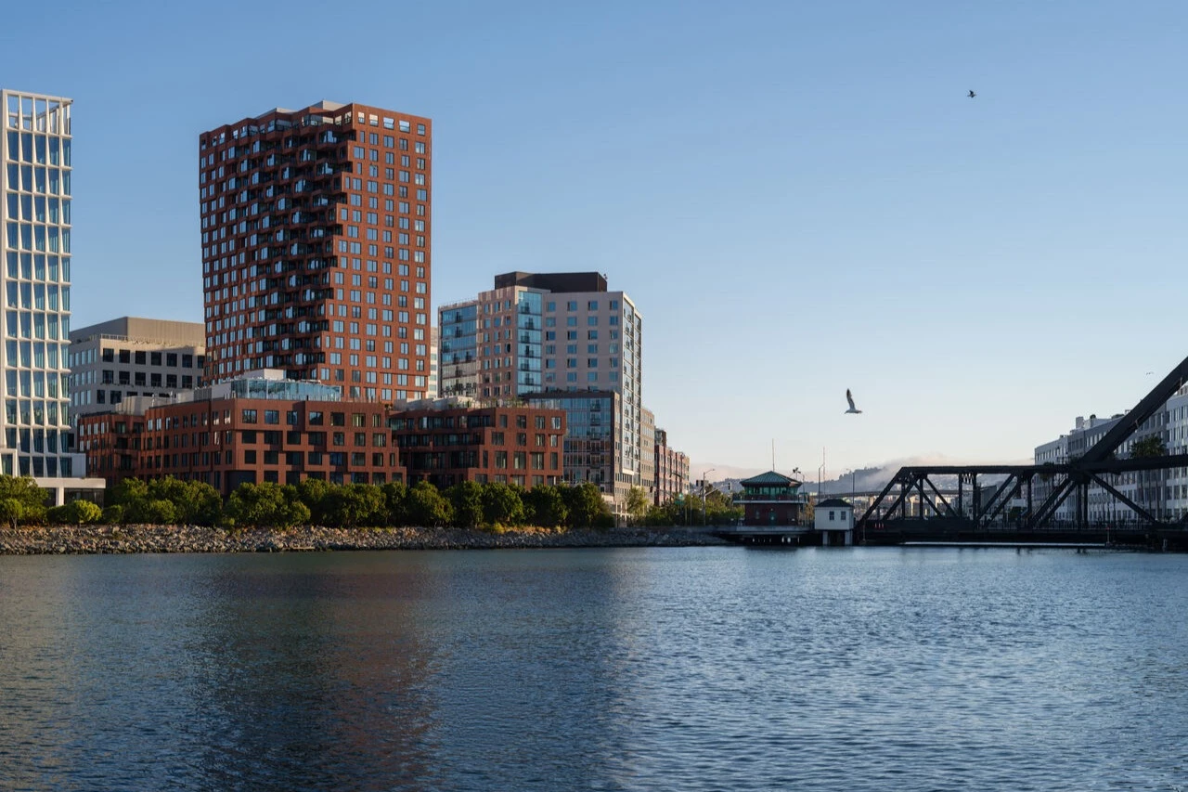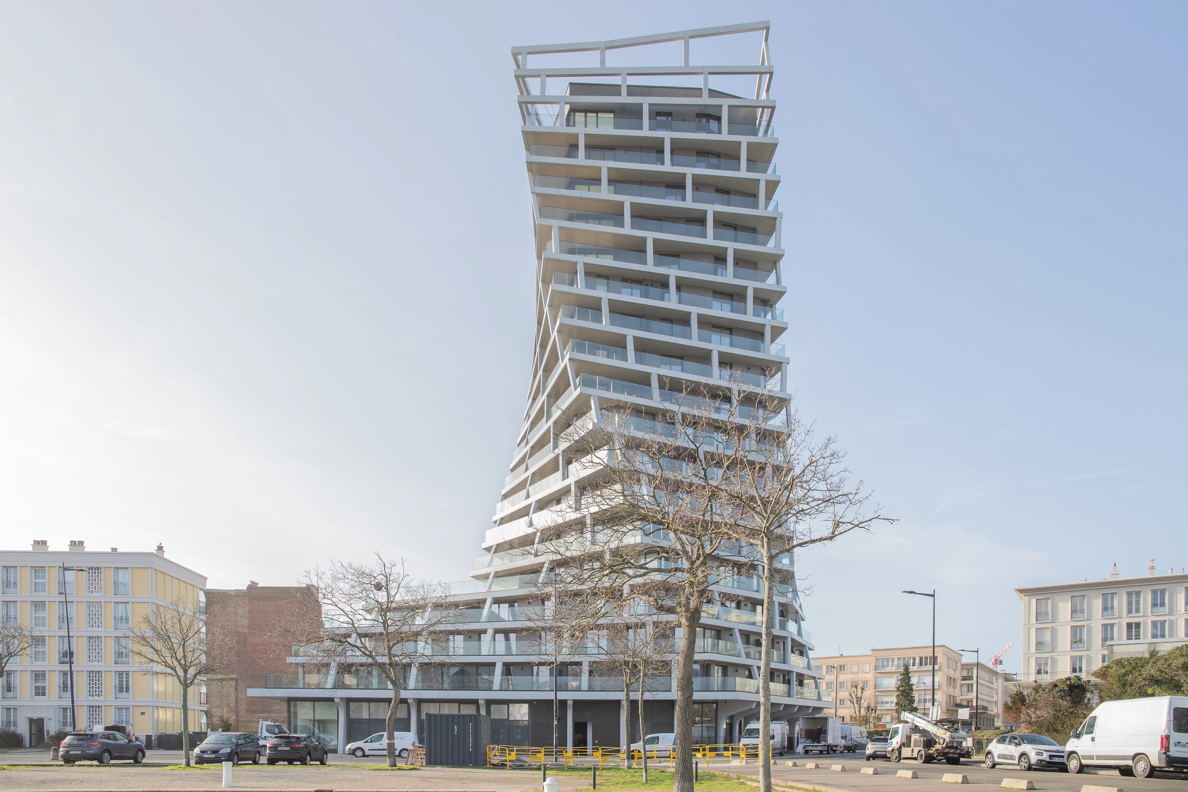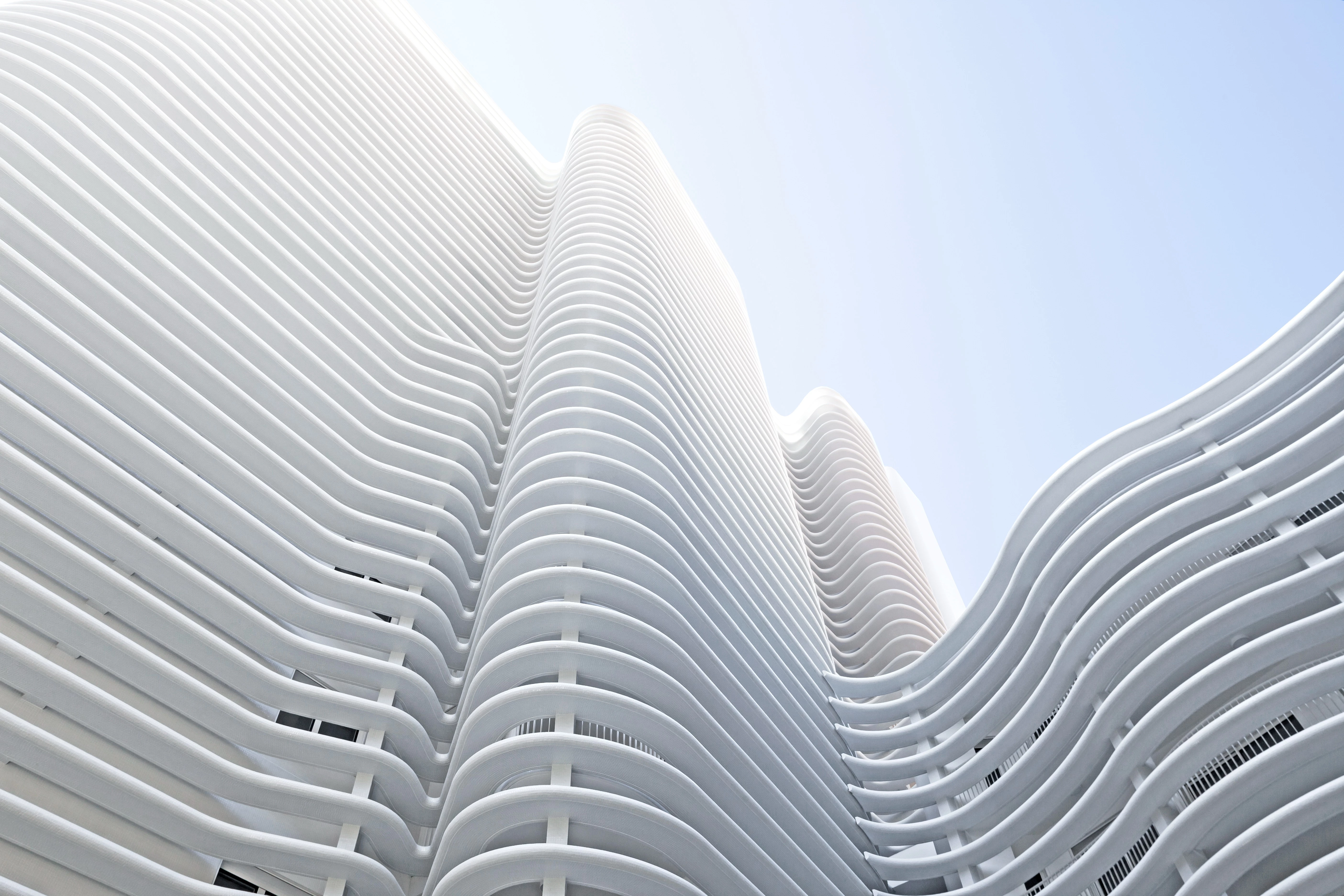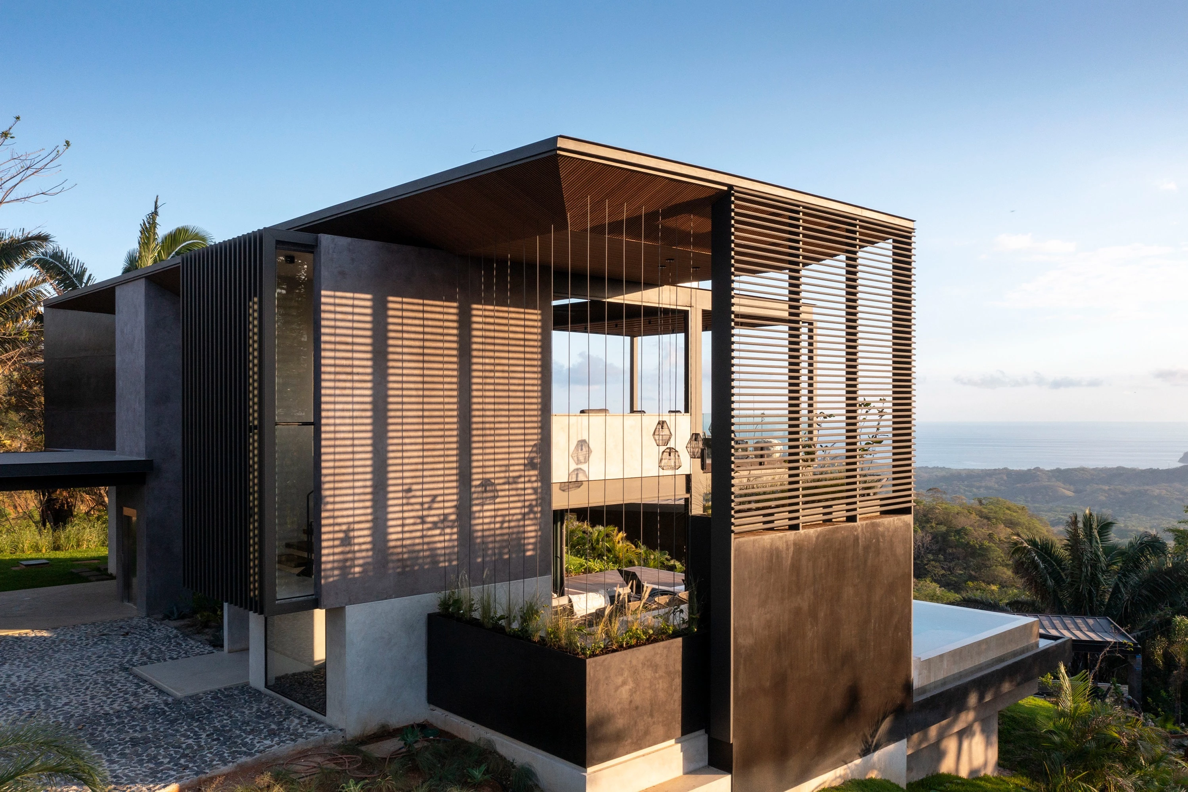美國加州 約書亞樹住宅
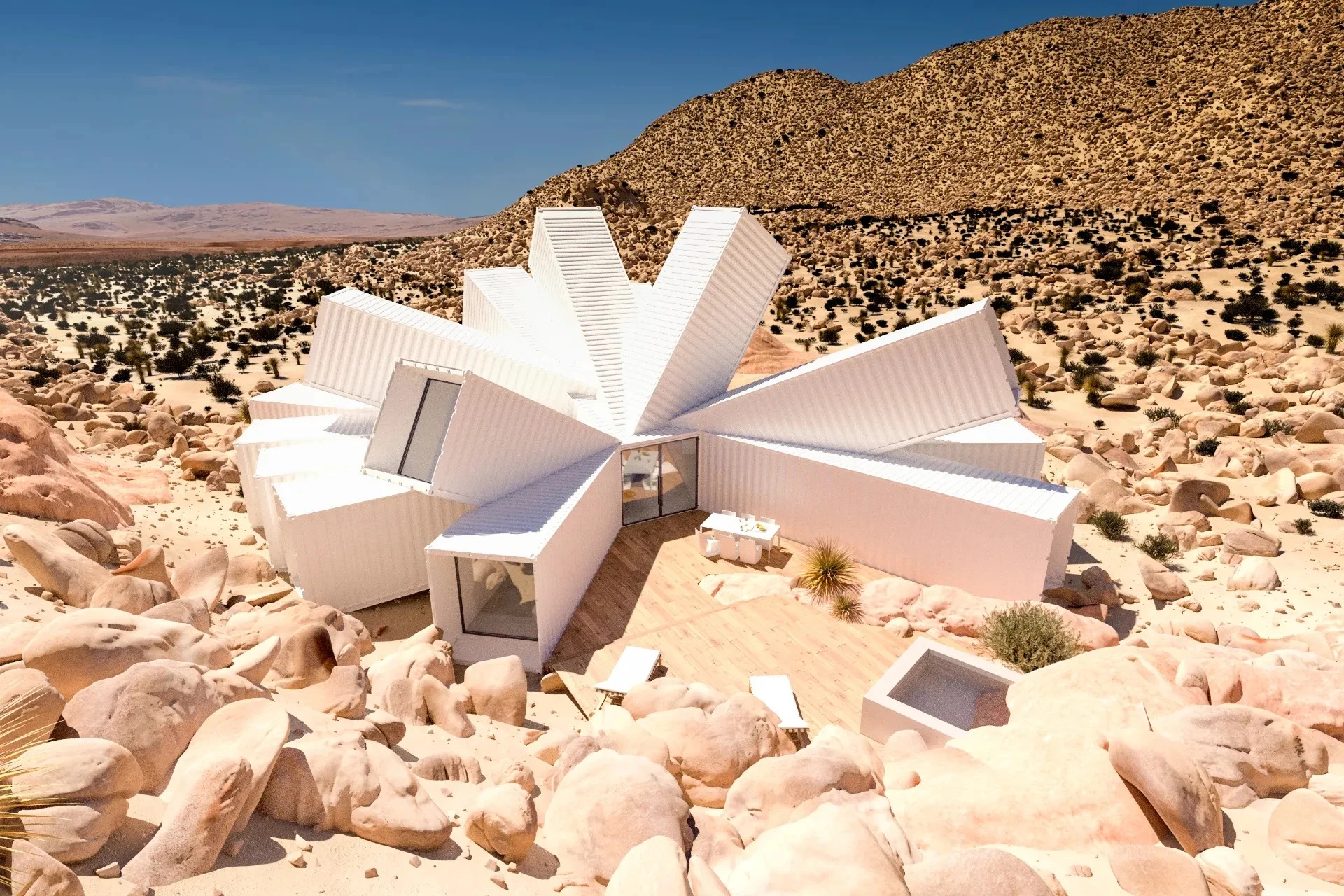
Situated on their 10-acre plot, the house is nestled into the rocky mountainside close to the national park. The house is 200m2 or 2000sq.ft. with 3 ensuite bedrooms, a kitchen, living room and an exoskeleton formed out of shipping containers. Each container is orientated to maximise views across the landscape, control light entering the house or to use the topography to provide privacy, depending on their individual use. A car port roofed in solar panels provides power for the house.
The original project, that was shown to my client in the spring of 2017, was Hechingen Studio - an office that I designed in 2010. A friend was planning to move back to southern Germany to start an advertising agency with a colleague and they needed an office for their enterprise. They had begun stacking wooden blocks on their kitchen table to plan their future office and asked me to have a look at their plans.
Now, I grew up in Liverpool and always associate a stack of shipping containers with the docks. My childhood was spent driving past stacks and stacks of shipping containers awaiting journeys out across the Atlantic. They're an impressive object in their own right but a stack of them doesn't really scream, creative-business!
So I began thinking about an experiment that we did in school when I was a kid. You put a small grain of salt on the end of a thread of cotton and dangle it into a saline solution. Over the next few days that grain of salt acts as a catalyst and draws the salt from the solution, growing a wonderful crystal. This seemed like a good analogy for an advertising company.
Sticking with the containers that my friend had started with I created a design for them that felt befitting a progressive, imaginative agency. Sadly their startup stopped before it started and the office was never built.
地處業主十英畝的私人土地上,約書亞樹住宅坐落於眾多岩石圍繞的山腰下,緊鄰約書亞樹國家公園。房屋空間面積為200 平方公尺(2000 英呎),設有三間獨立衛浴的臥室、廚房、客廳及以外骨骼形式呈現的貨櫃。貨櫃的功用有最大限度地遼闊整個景觀的視野、控制光照進屋內的量,或者使用地形來提供隱私等等,取決於個人的使用。旁邊的停車棚裡有太陽能電池板,可為房屋供電。
約書亞樹住宅最初的構想來自原先要在德國建造的辦公室。 2017 年春天,我最初給業主看的建案是我在 2010 年所設計的赫辛根工作室(Hechingen Studio)。當時一位朋友計畫搬回德國南部,並與同事合開廣告事務所,因此需要一間辦公室。他們自己堆了木材在廚桌上,試著規劃了未來的辦公室,並請我看看他們的計畫。
我在利物浦長大,說到貨櫃總會聯想到碼頭。我的童年就是在車裡,看著成堆的貨櫃等待開始遠渡大西洋的旅程。它們是很有用處的東西,但成堆的模樣跟所謂創意扯不上關係。
因此我開始思考孩提時期在學校曾做過的一項實驗。放一小顆鹽在一絲棉花尾端並懸吊它進生理鹽水。幾天後,那一顆鹽成了催化劑,將生理鹽水中的鹽提取出來,並結成令人驚豔的結晶。這對廣告公司而言似乎是個好比喻。
接續著朋友的構想,我為他們設計了適合充滿想像力的事務所辦公室。可惜的是,它們的事業在開始前即喊停,而這間辦公室也從未完工。










Principal Architects : James Whitaker and Martin Brunner
Structural Engineering:Bruce Danziger
Contractor:Giant Containers and Panoramah
Character of Space:Residential
Principal Materials:Steel, glass, plaster, timber
Location:California
Photos:Whitaker Studio
Text:Whitaker Studio
Interview:Coco Wang
主要建築師:詹姆斯·惠特克 馬丁·惠特克
結構工程:Bruce Danziger
施工單位:Giant Containers and Panoramah
空間性質:住宅
主要材料:鋼、玻璃、灰泥、木材
座落位置:加州
影像:惠特克建築師事務所
文字:惠特克建築師事務所
採訪:王可筠



