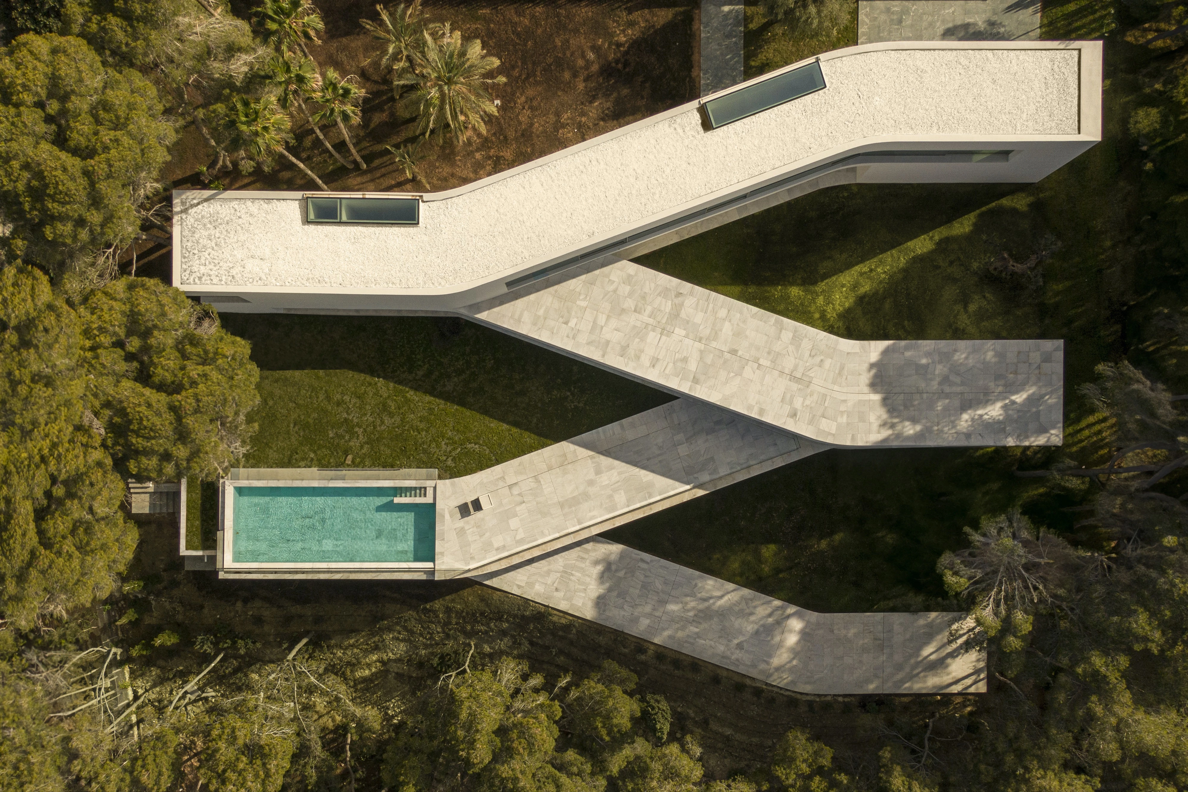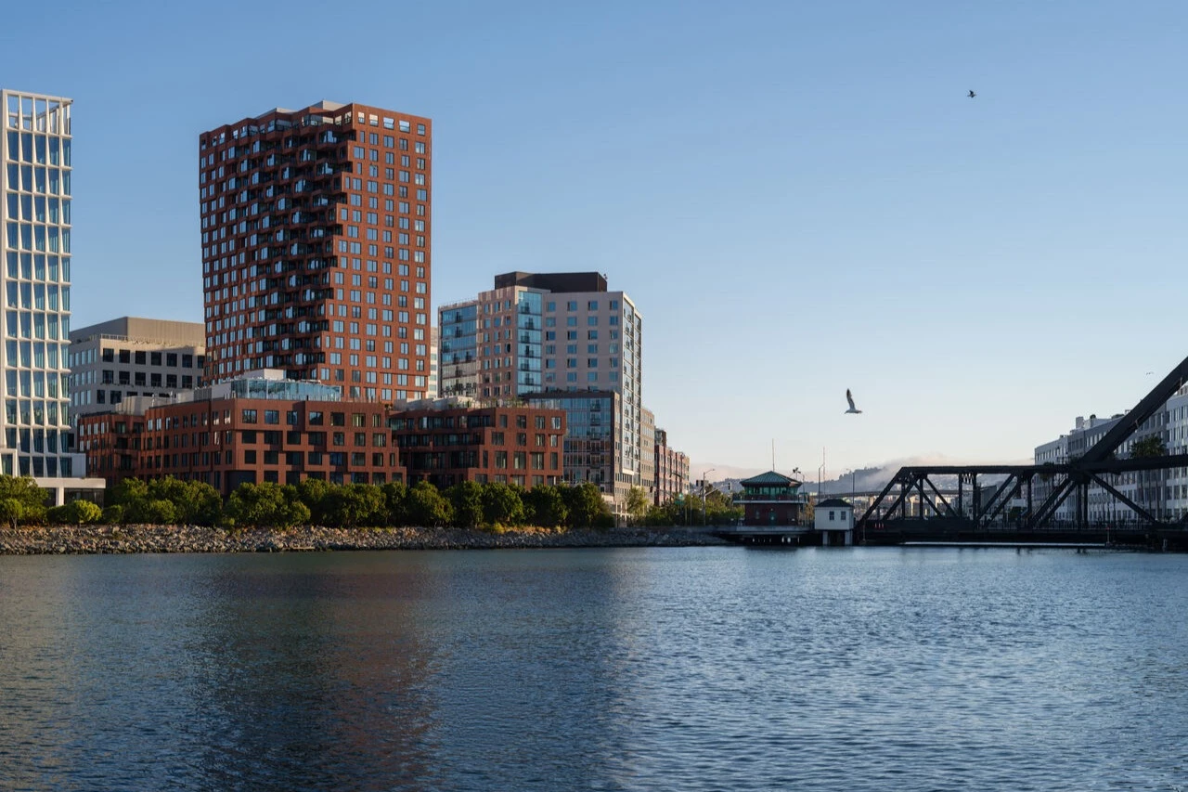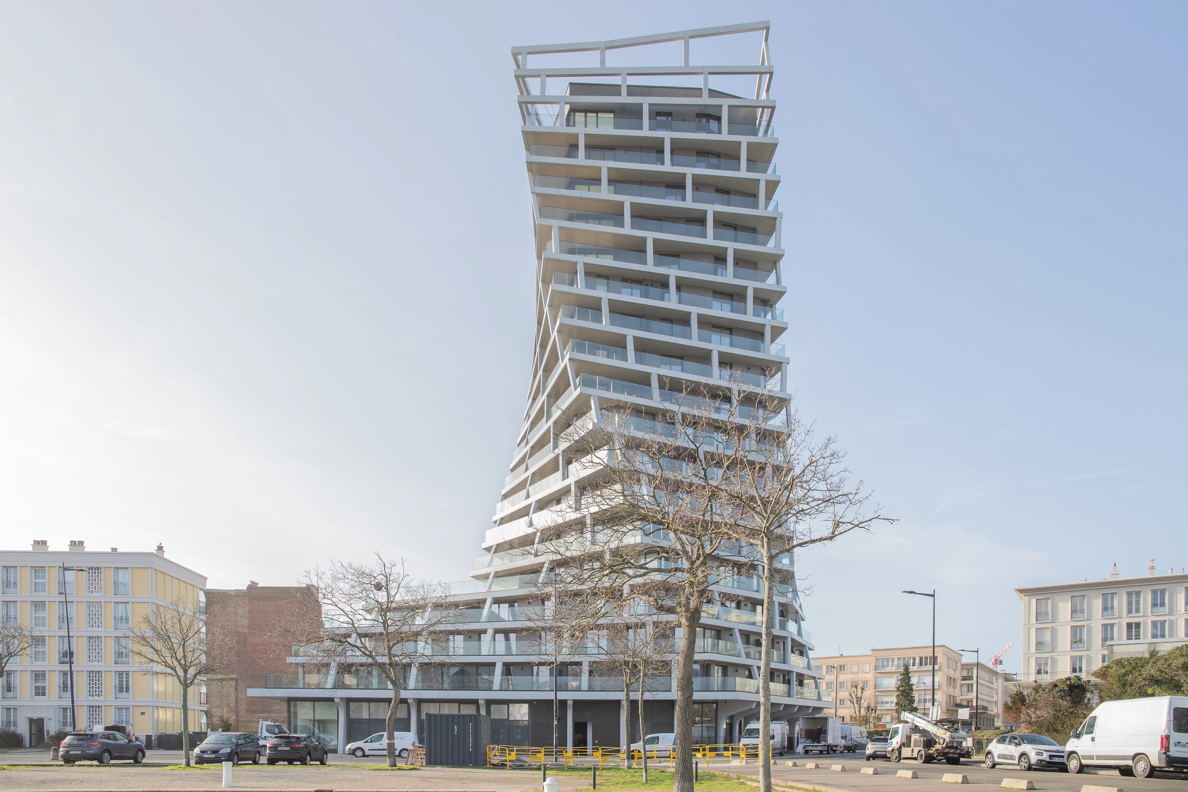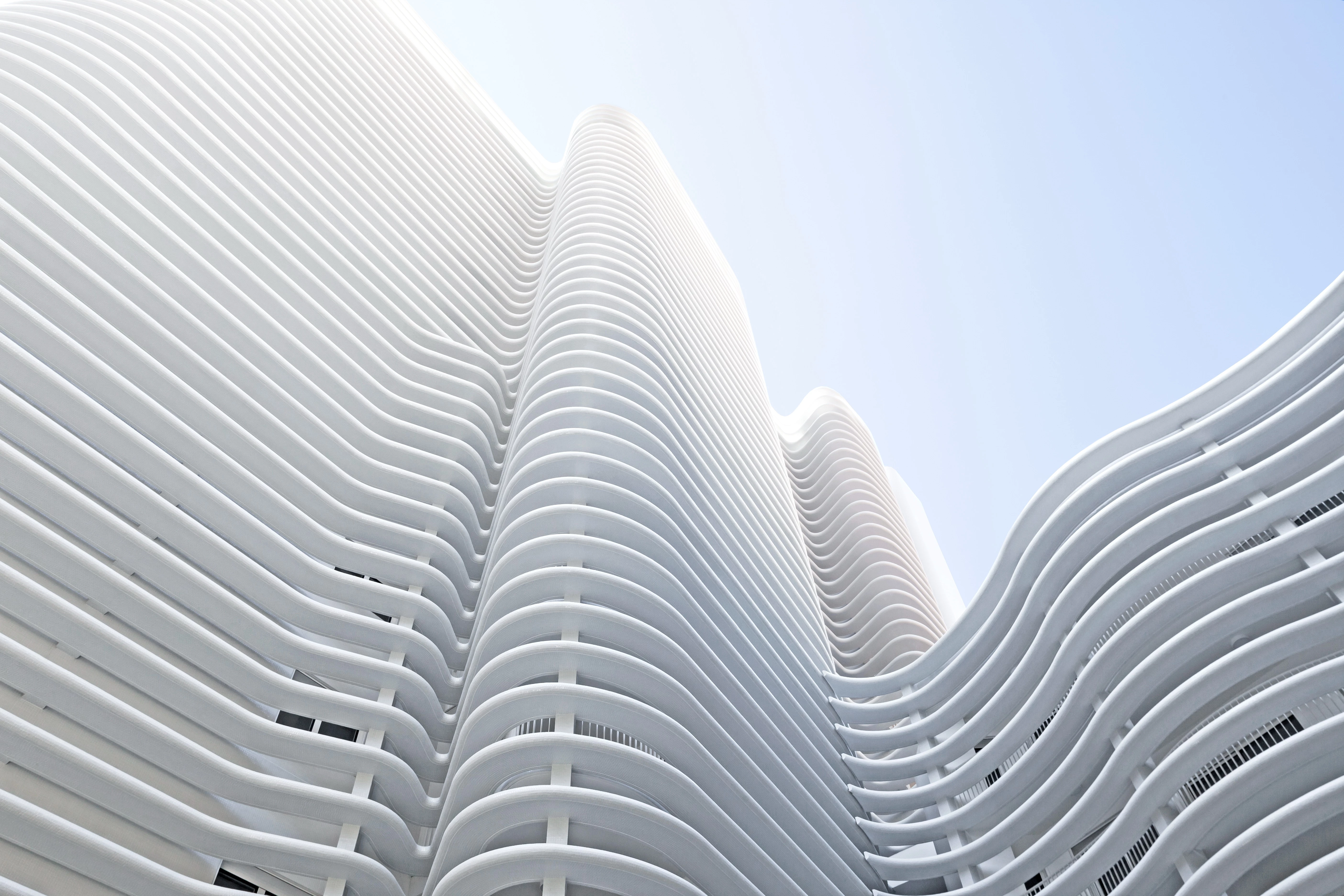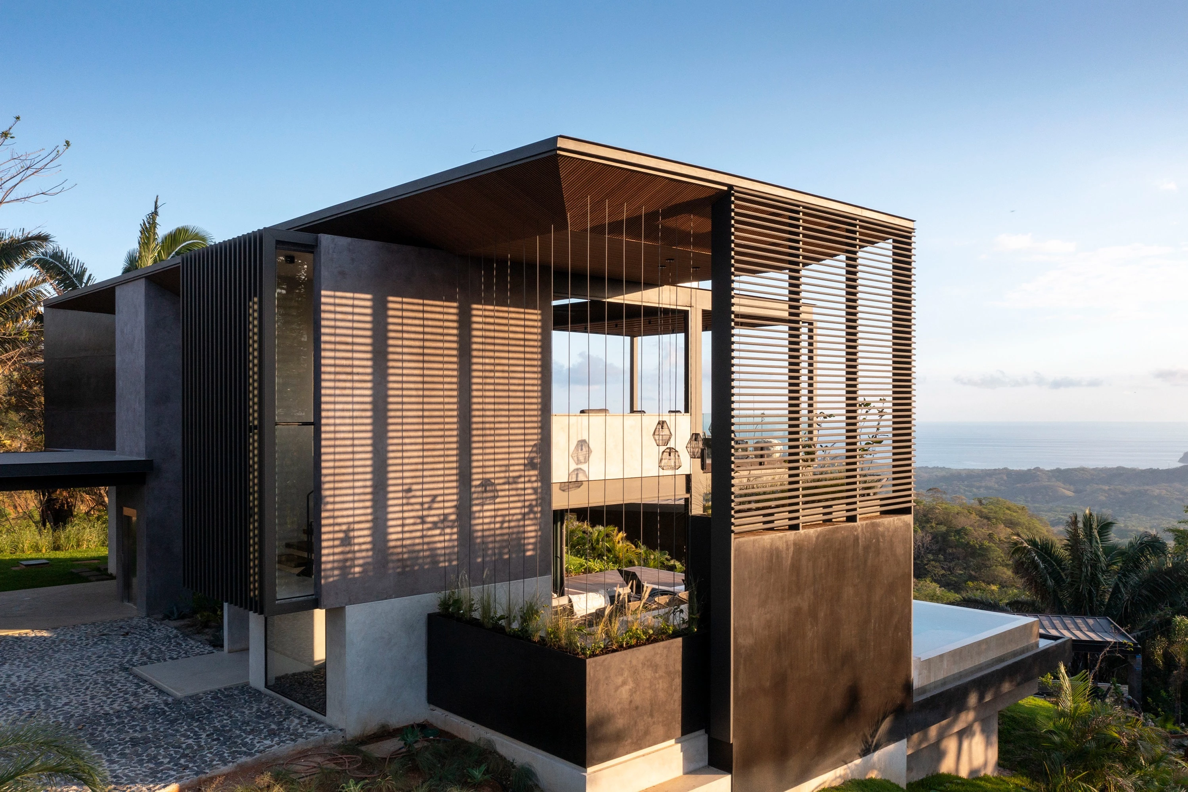西班牙馬略卡島 Can Monges永續住宅
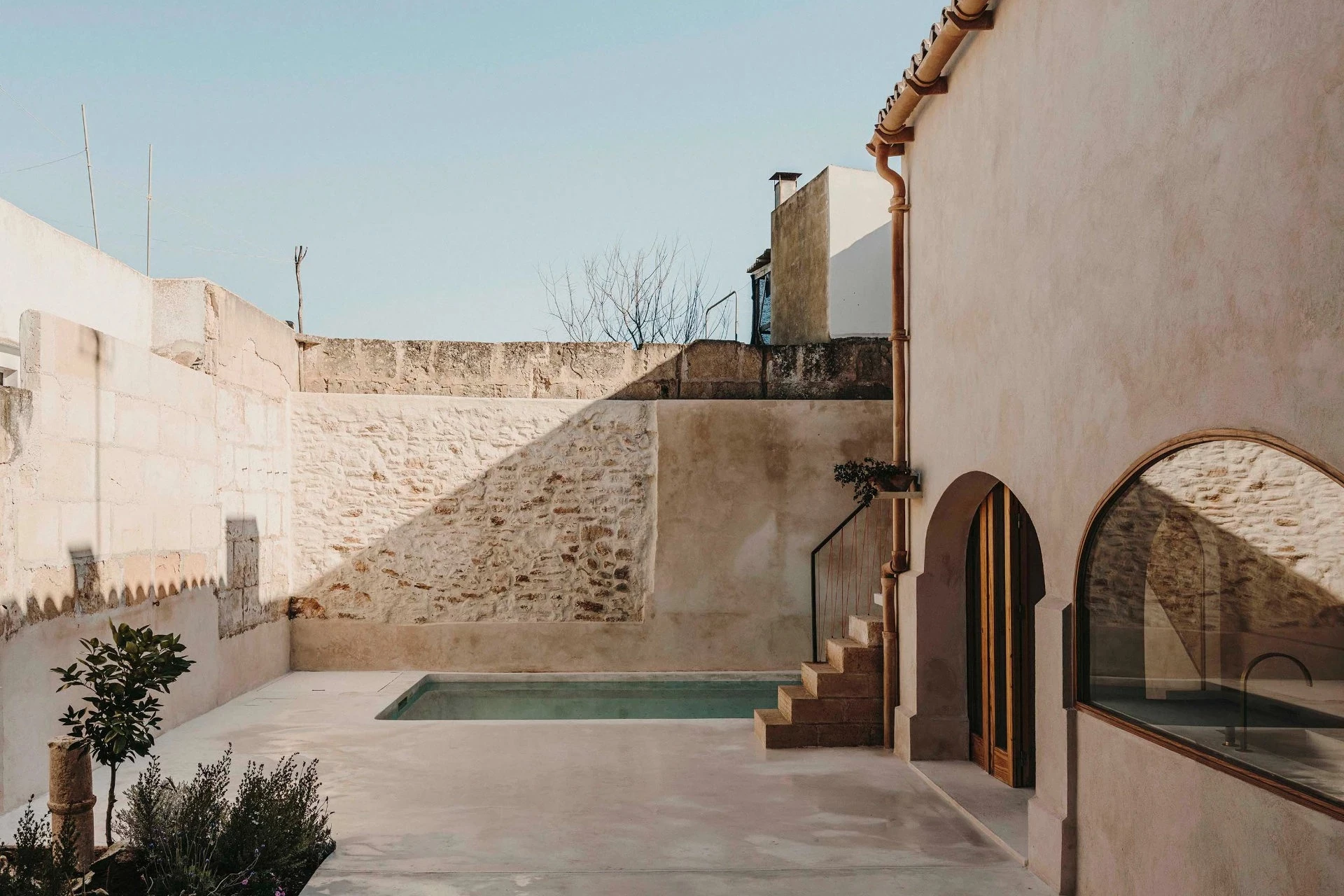

The house is 200 years old and suffered from a huge problem of rising damp. After evaluating options, we took a risk and decided to use it. We are pioneers in the islands in the use of hemp, and we hope to be an example for other architects. The interesting thing is that hemp collects moisture from the ground and transmits it to the interior environment. (Does not stay on the wall). We had a one meter high perimeter plinth that runs through the entire ground floor. When the house is closed, the humidity by capillarity that has passed into the environment through this hemp plinth disappears thanks to the strategic location of several ceramic vents on opposite facades that renew the air. We also use hemp on the roofs due to its very high thermal capacity (three times higher than conventional treatments), and in the walls separating rooms due to its extraordinary acoustic capacities (high density). We learned that the raw energy consumed in its manufacture is very low, fast growing and easy to cultivate. It is healthy and highly durable. We have to know that the use of hemp in construction contributes to sequestering, and even reducing, greenhouse gases during the useful life of the building.
To make this rehabilitation an environmentally effective place, first of all, we had to consider what to do with the rubble generated by the work. Two maxims to begin with; reuse and recycling. The rubble from the demolition has been used to consolidate façade walls. The existing, very deteriorated pavement has been given a second life, reusing it in the lintels of the new openings in the façade. Clay and ceramics supplied by local companies are present in downspouts, gutters and other elements. The fireplace in the living room is built with the inverted gesture of two curved vaults, the same ones that we have used for the new floor in the kitchen and for the lighting fixtures in the rooms. We have kept the northern pine (also from Mallorca) in mind for the doors and windows of the facades. We have endowed the carpentry with enormous personality with a new system of pre-frame-frame in a single piece in the shape of a "T" that Virginia del Barco has invented. The design responds to the lack of flatness of the interior facings of the 70 cm thick walls. Lime construction is an ancient technique in Mallorca. Until now, it was only used on facades and vertical walls. We have dared and have also used it on floors and ceilings. The result of aesthetic and plastic continuity throughout the interior reveals an atmosphere of peace and calm, one of the few customer requirements.
這座具有兩百年歷史的住宅有著越來越嚴重的潮濕問題,在評估各種選擇後,建築師決定選用漢麻(Hemp)作為建材的一部分,不只成為馬略卡島上使用漢麻作為建材的先驅,也希望能以此成為其他建築師的範例。漢麻在製造過程中消耗的能源非常低,且它生長速度快又易於栽培,可說是環保、健康且非常耐用的建材,不僅如此,在建築材料中使用漢麻,有助隔絕甚至在建築物的使用壽命中並減少溫室氣體。有趣的是,即便漢麻透過毛細作用吸收地面水分,並傳送到室內,水分卻不會停留在牆上,因此設計師規劃一座一公尺高的漢麻圍牆基座貫穿整個基地底層,當門窗關閉時,透過毛細作用進入室內的濕度會隨之消失,而這要歸功於牆面上幾處陶瓷通風口的巧妙位置,它們能不斷地更新空氣。除了基座之外,設計師也在屋頂上使用漢麻,因為它具有非常高的熱容量(相較傳統處理方法高出三倍);此外,由於住宅卓越的聲學容量(高密度),設計師也採用漢麻作為分隔房間的牆壁。
為了使此次修復行動具有環保貢獻,設計師必須處理施工過程中產生的瓦礫,像是將拆除的瓦礫用來加固外牆,而情況嚴重惡化的人行道則被賦予了二次生命,也就是在立面新開口的大門部分重新再利用它;另外,陶土和陶瓷材料被運用在排水管、排水溝與其他細節部分,客廳壁爐則是採用兩個彎曲拱頂的倒置樣式建造的,這也與廚房地板和房間照明設備的手法相同。設計師同樣保留了來自當地北方松樹所製作的門和窗,並藉由新發明的「T」型單件預製新的框架系統,賦予木工鮮明個性,同時解決70公分厚的牆體內側表面不平整的問題。值得一提的是,石灰建築是西班牙馬略卡島的一項傳統技術,目前僅被使用於外牆和立面,但設計團隊卻成功於地板和天花板使用這個技術,加上先前提到的各式設計巧思,整個建築內部的美學展現出一種和平靜謐的氣氛。














Principal Architects:Virginia González del Barco
Structural Engineering:Ideo arquitectura
Contractor:Todo reformas Mallorca
Principal Materials:Hemp・lime・marés
Principal Structure:Stone wall
Photos:Salva López
Text:Ideo arquitectura
Collator:IW Editorial Department
主要建築師:弗吉尼亞.岡薩雷斯.德爾巴科
結構工程:伊迪歐建築師事務所
施工單位:Todo reformas Mallorca
主要建材:漢麻.石灰.marés砂岩
主要結構:石牆
影像: 薩爾瓦.洛佩斯
文字:伊迪歐建築師事務所
整理:傢飾編輯部



