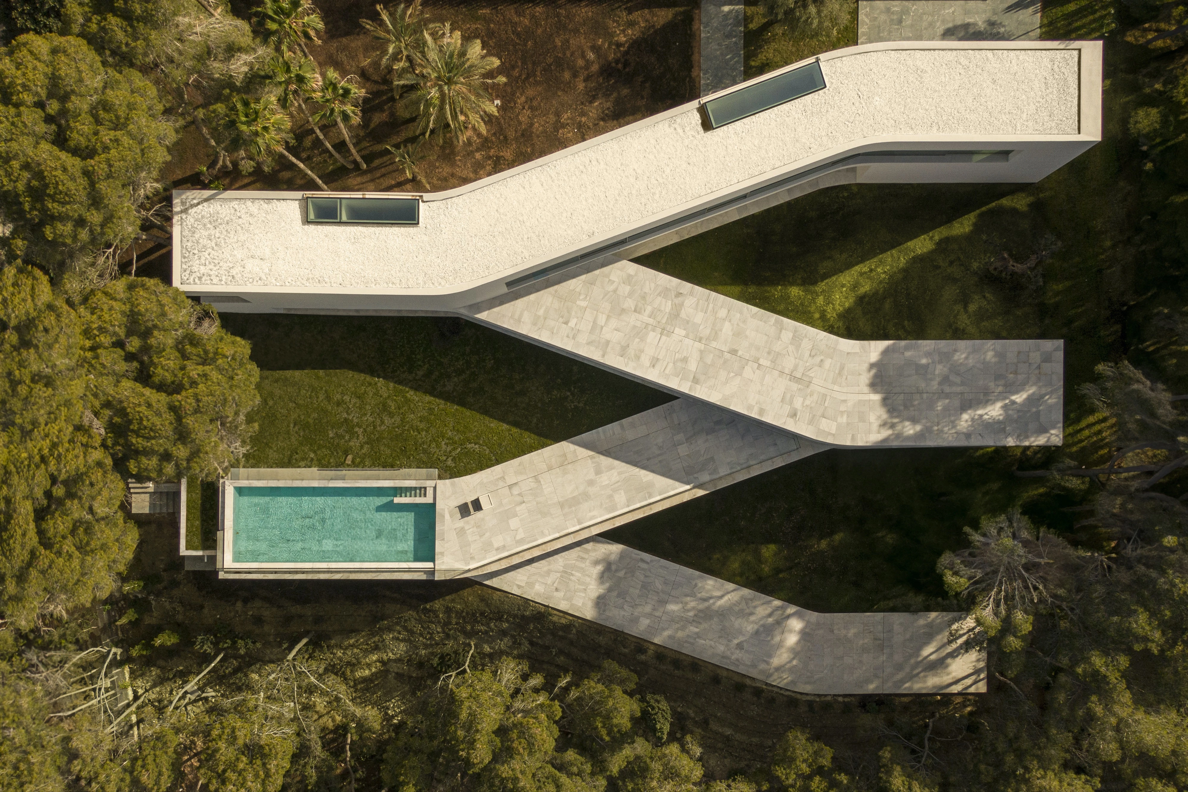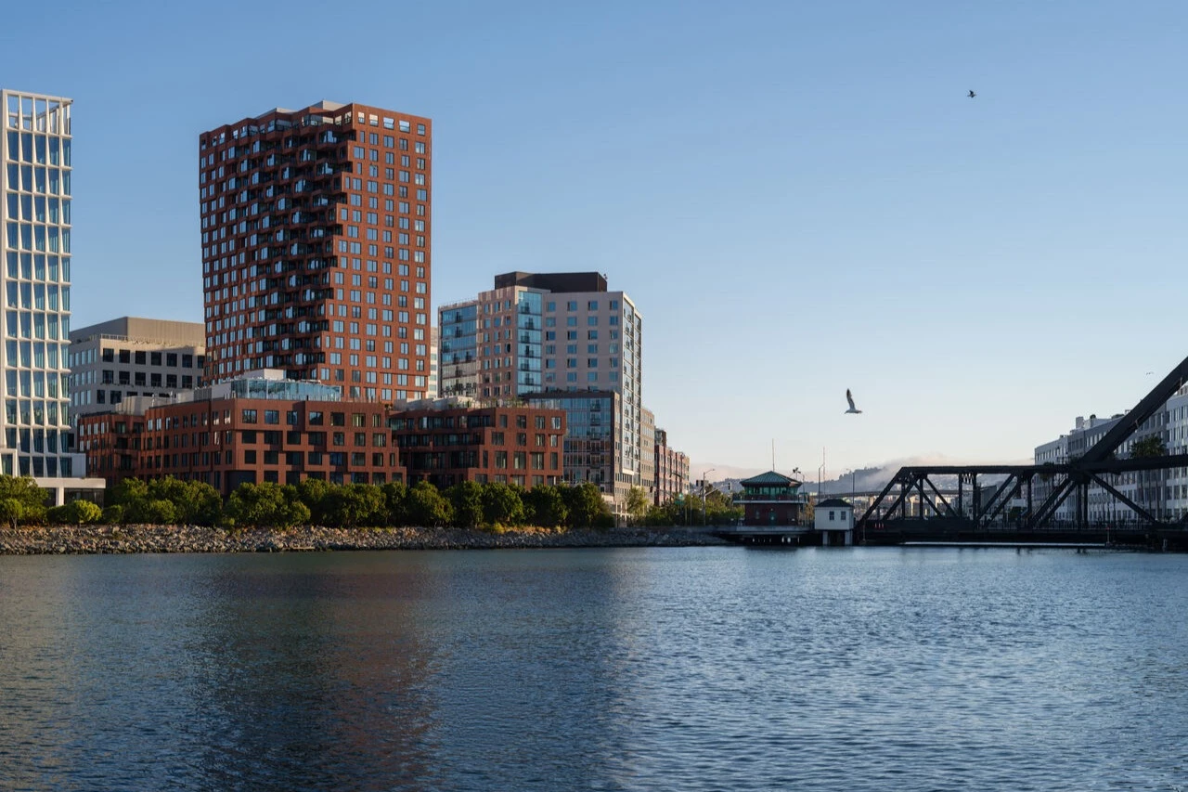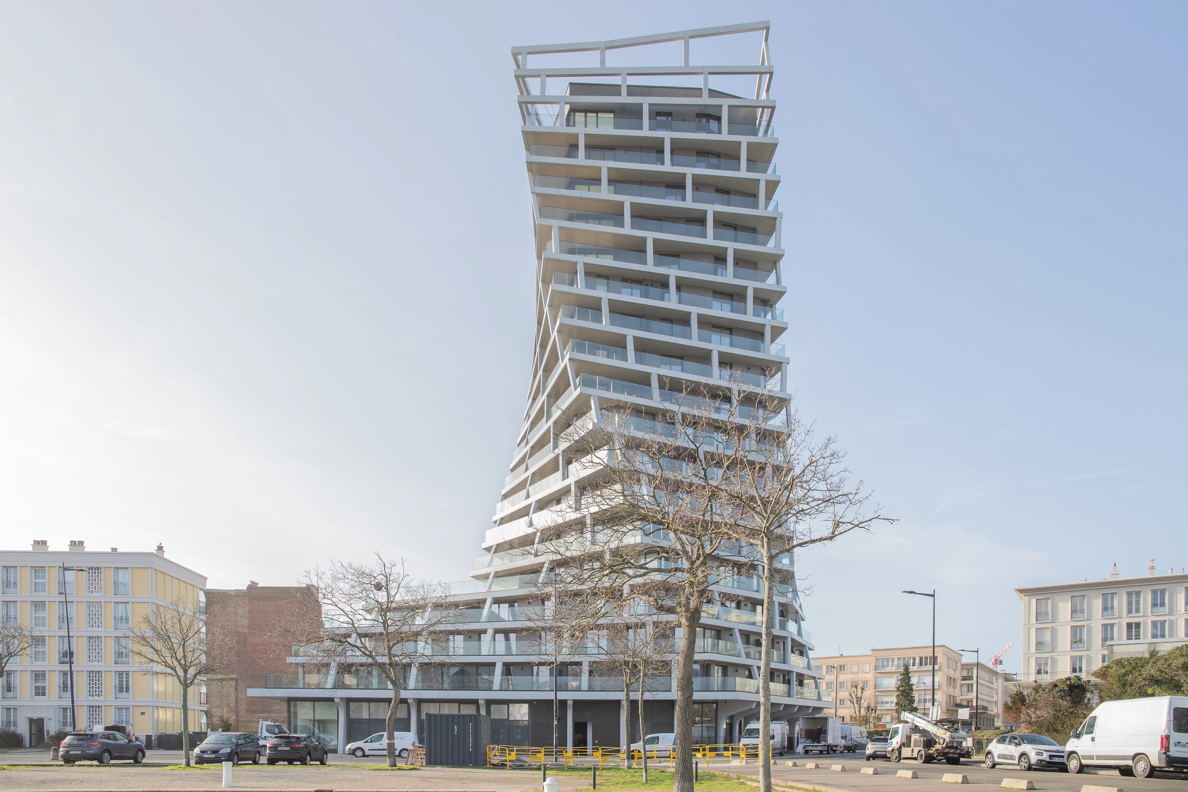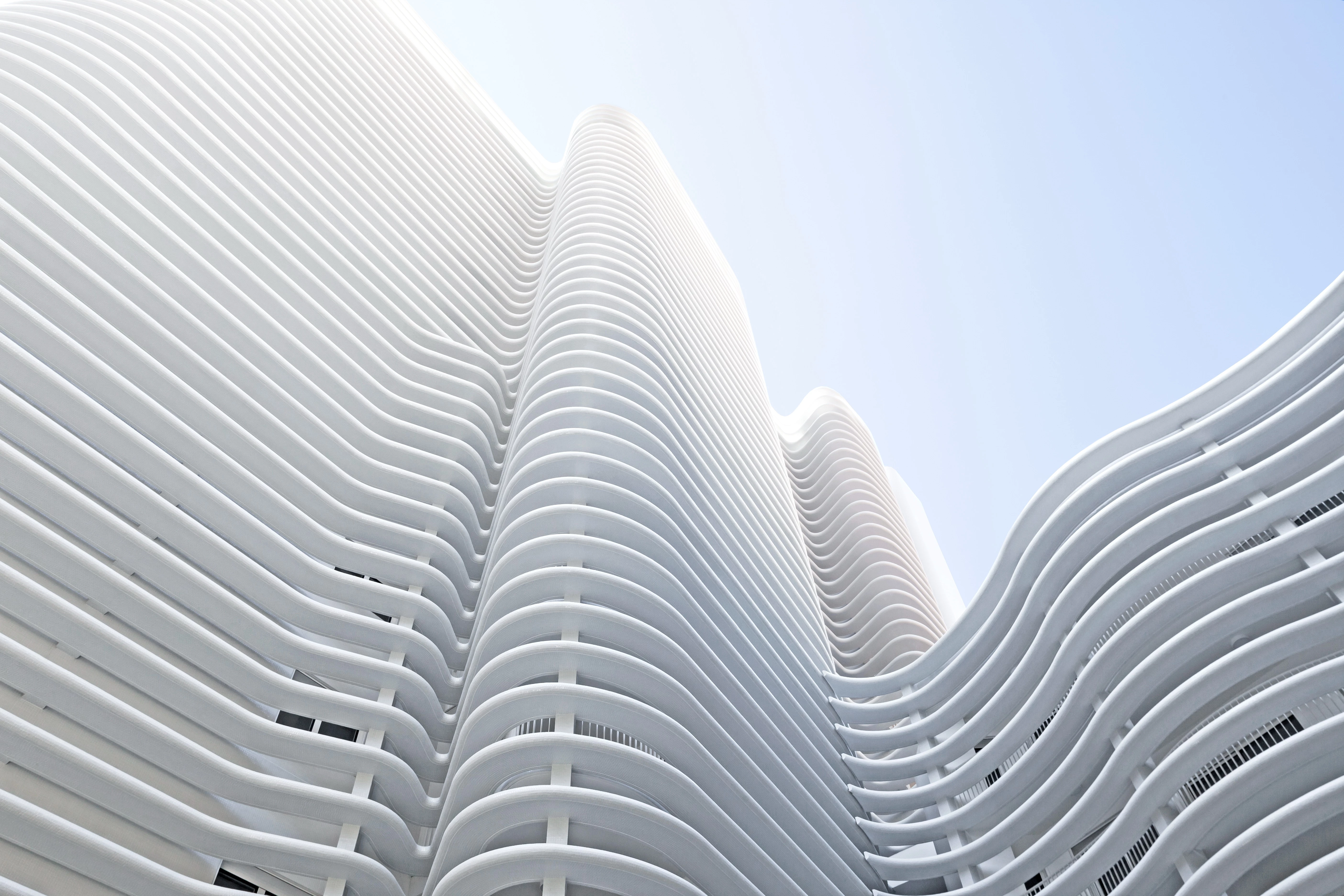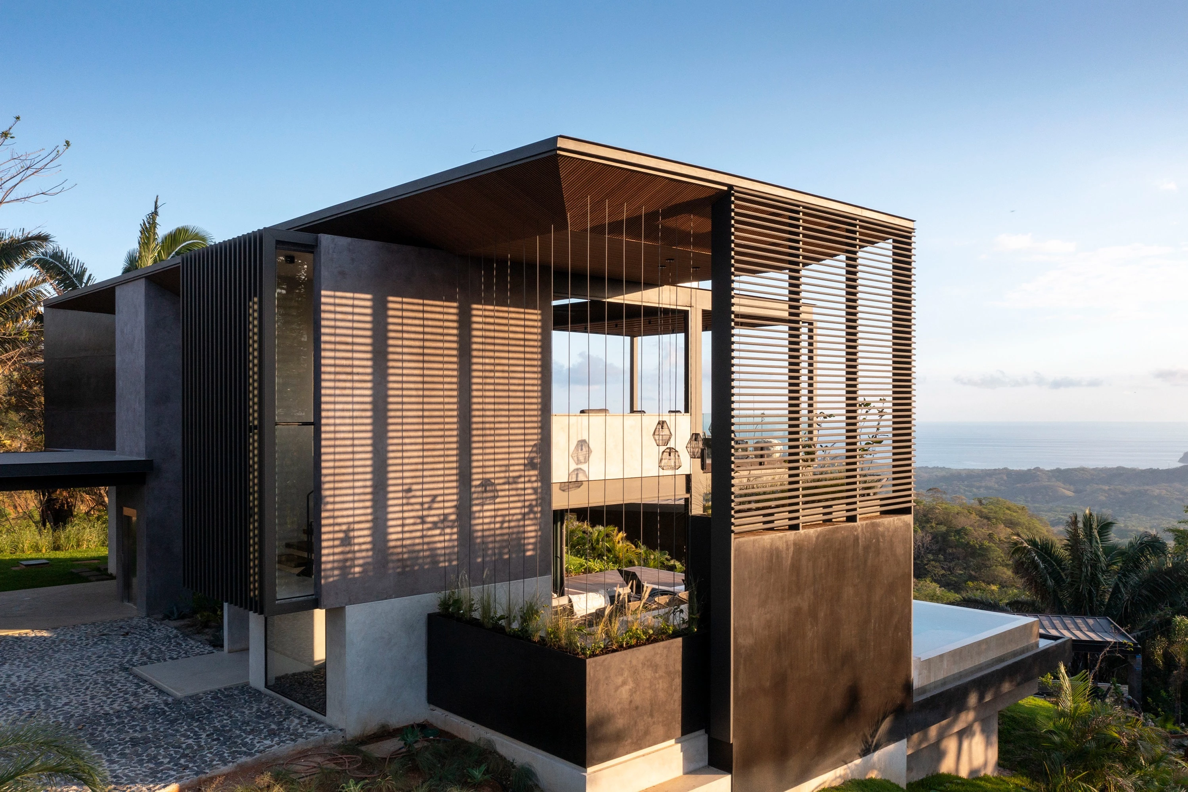葡萄牙阿羅埃拉 三葉草屋
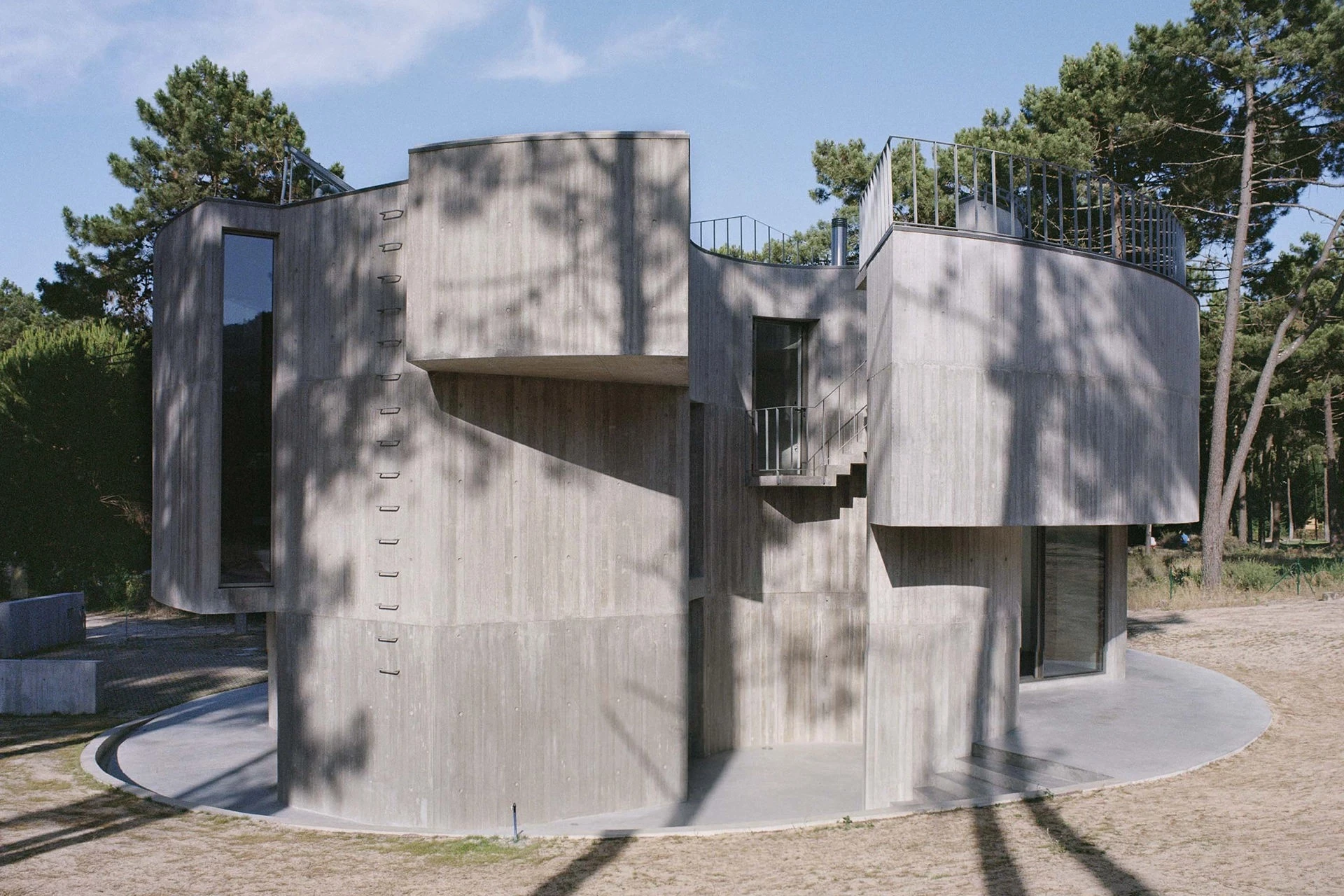
‘Casa Trevo’ or ‘Trefoil House’ is a two-storey residence, located south of Lisbon, Portugal. The site’s close proximity to the Atlantic Ocean provides pleasant breezes and plenty of sunshine, across all seasons. The project sits in a forest of pine trees, rising tall above a sandy terrain. Inside, the rooms are organized around three outdoor patios, circular in shape. They function as extensions of the interior spaces as well as being light wells and large openings for the living quarters below and sleeping rooms above.
The nine-meter high patios also perform as main structural voids in the form of three hollowed and semi-open columns. Together, they support a series of floor slabs ascending at different increments. They also hold a beam of water, serving as a lap pool on the rooftop and whose underbelly is pressing down on the spaces below.
The structure is made of cast-in-place concrete and plays off the ambiguity of mass and void and of inside and outside. It addresses the site by stepping the ground plane along its natural slope and by bringing that level difference inside. It is anchored into the ground firmly but irregularly around its perimeter vis-à-vis the terrain. ‘Casa Trevo’ exerts a peculiar sense of autonomy and monumentality, despite its small size. It is unified by concrete on the outside, subverting the perception of its scale, while serving as canvas for a dialogue between nature and architecture to be projected. It also exudes a solid impression of mass while revealing little of its inside. The house produces its own introverted world facing the sun, with private yet mutable spaces rendered intermittently by Lisbon’s brash light.
「三葉草屋」(Casa Trevo)是一棟兩層樓住宅,位於葡萄牙里斯本南部近大西洋之處,四季涼風吹拂,陽光充沛。建案坐落在松林之中,高聳於沙丘之上。屋內所有房間圍繞三個圓形的天井分布。這些天井既是內部空間的延伸,也可引入光線並作為下層客廳及上層臥室的大型門口。九公尺高的天井形成三個半開放式空心圓柱,也擔負著主要結構空隙的角色,共同支撐著各個體積遞增的樓板,並共同呈載著一汪水,在屋頂形成一個窄長泳池,橫跨在下方的空間之上。
房屋結構以澆灌混凝土製成,模糊了實與虛、內與外的界線。為解決建地高度落差的問題,房屋沿著自然坡度拾級而上,室內也採用高低錯落的格局。整個結構牢牢地固定在地上卻又隨著地勢不規則而動。儘管面積不大,「三葉草屋」仍呈現出一種獨特的昂然與宏偉感。混凝土統一了外觀,製造了大空間的錯覺,又扮演著自然與建築投射對話的畫布,也可在散發著堅固厚重感的同時妥善保護屋內的隱私。整間屋子創造出一個面向陽光的內斂世界,在里斯本炙熱的豔陽斷續爬上牆面之中形成一個私密又多變的空間。












Principal Architects:Olivier Ottevaere.Elsa Caetano
Structural Engineering:Joao Silva
Contractor:CS Construtora
Character of Space:House
Building Area:300㎡
Principal Materials:Concrete
Principal Structure:Plain Geometry.Voided Structure
Location:Aroeira, Portugal
Photos:©Fabio Cunha ©Marco Antunes
Interview:Rowena Liu
Text:Double(0) Studio
Collator:Sophie Huang
建築師:奧利維爾.奧特瓦瑞 艾爾莎.卡塔諾
結構工程:若奧.席爾瓦
施工單位:CS建設者
空間性質:住宅
建築面積:300平方公尺
主要建材:混凝土
主要結構:平面幾何 空隙結構
座落位置:葡萄牙阿羅埃拉
影像:©法比奧.庫尼亞 ©馬可.安特尼斯
採訪: 劉湘怡
文字:卡薩.特雷沃
整理: 黃姿蓉



