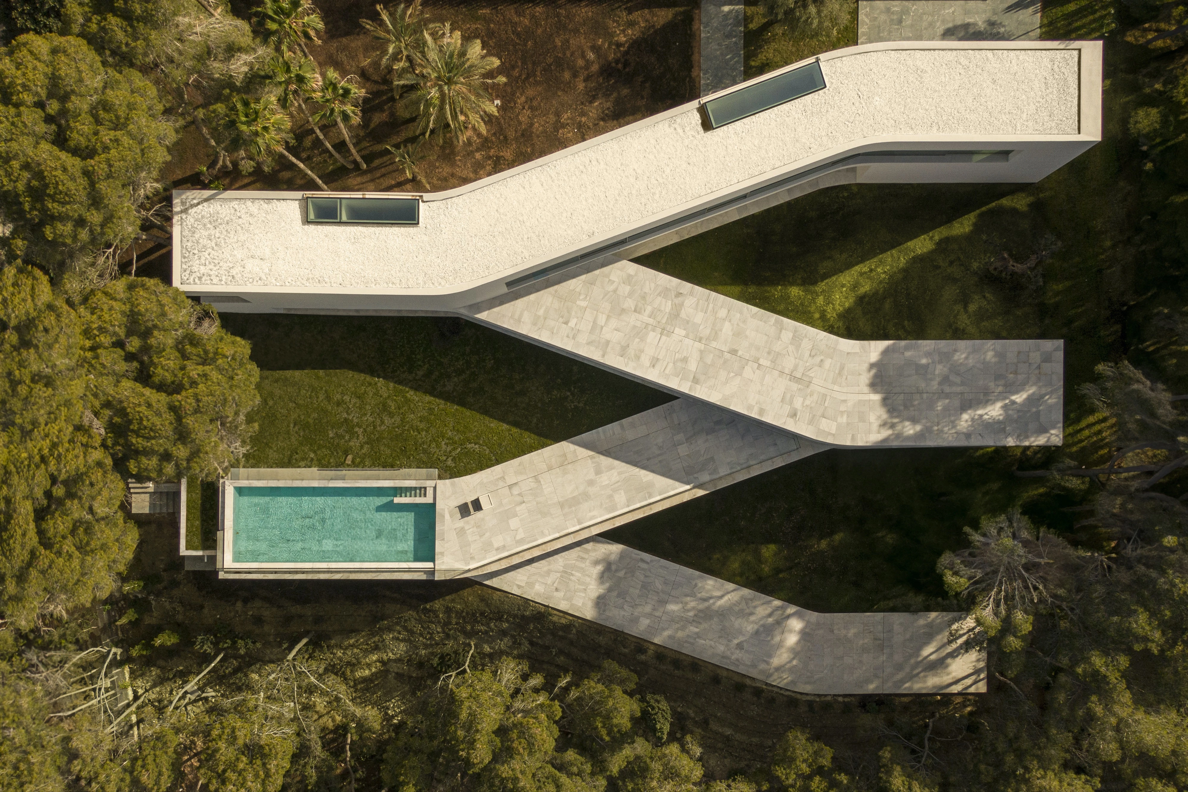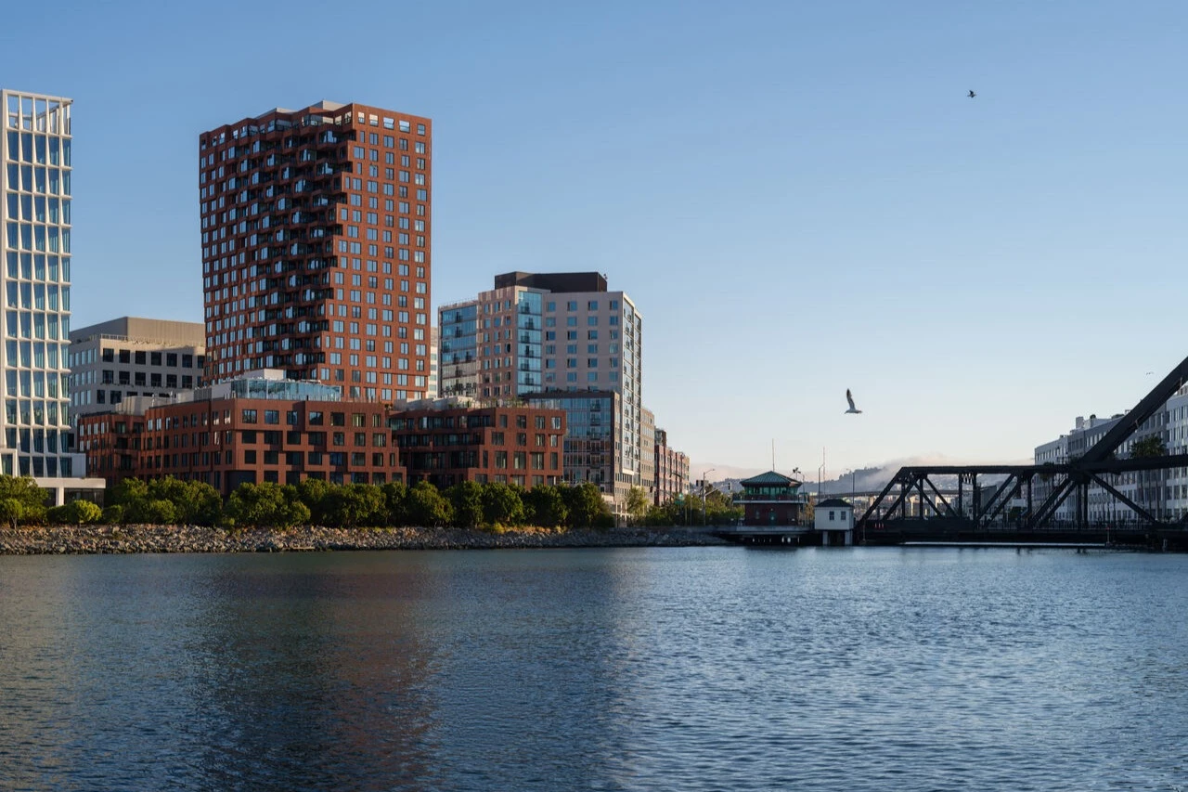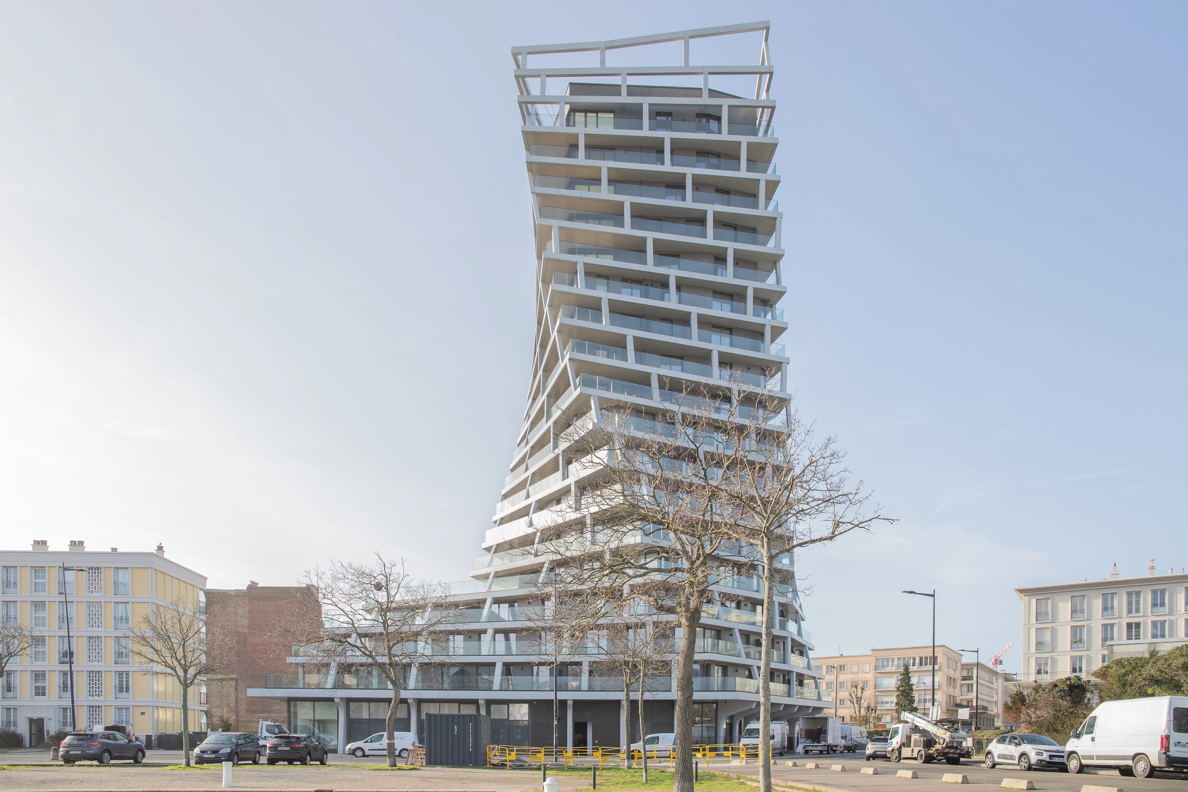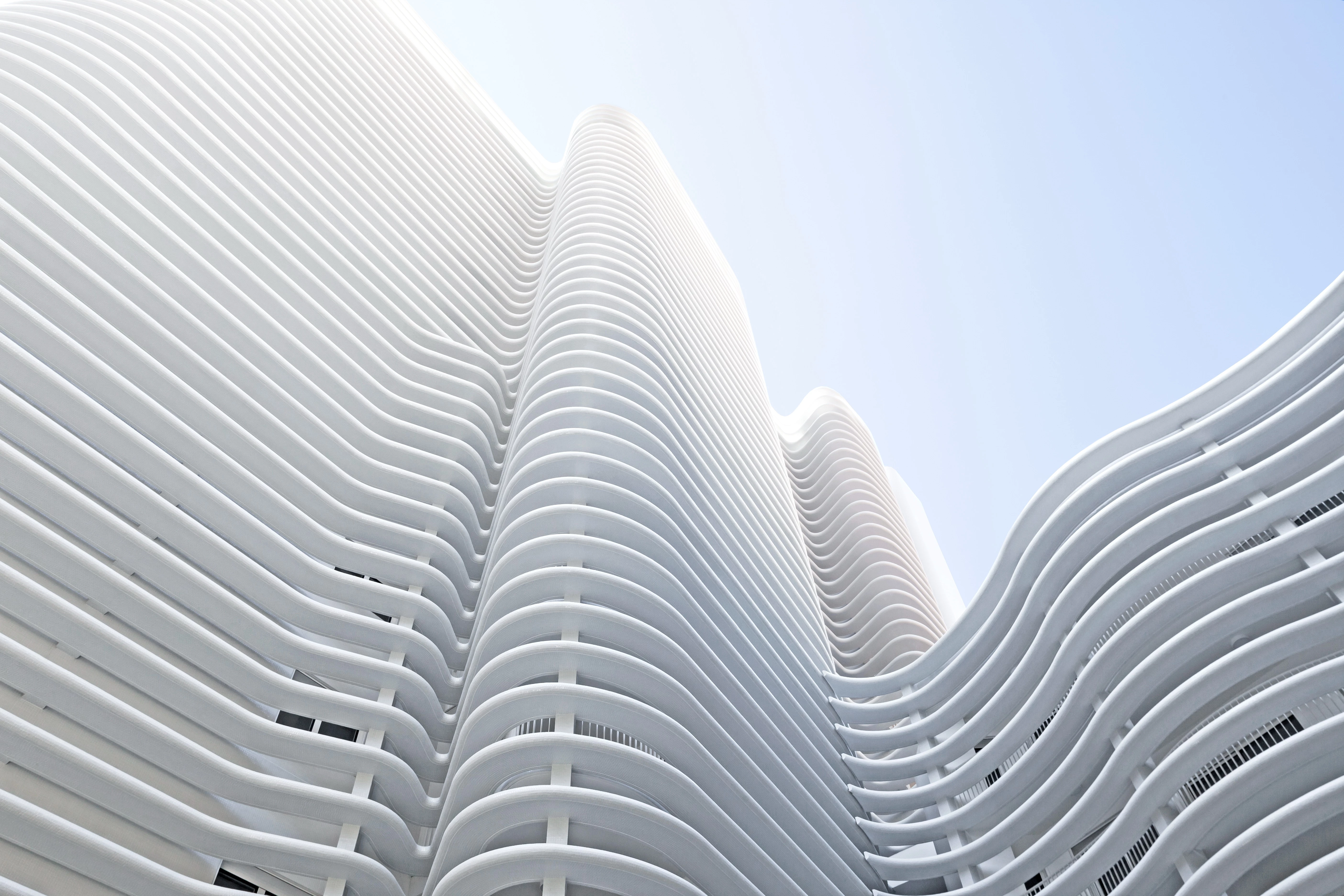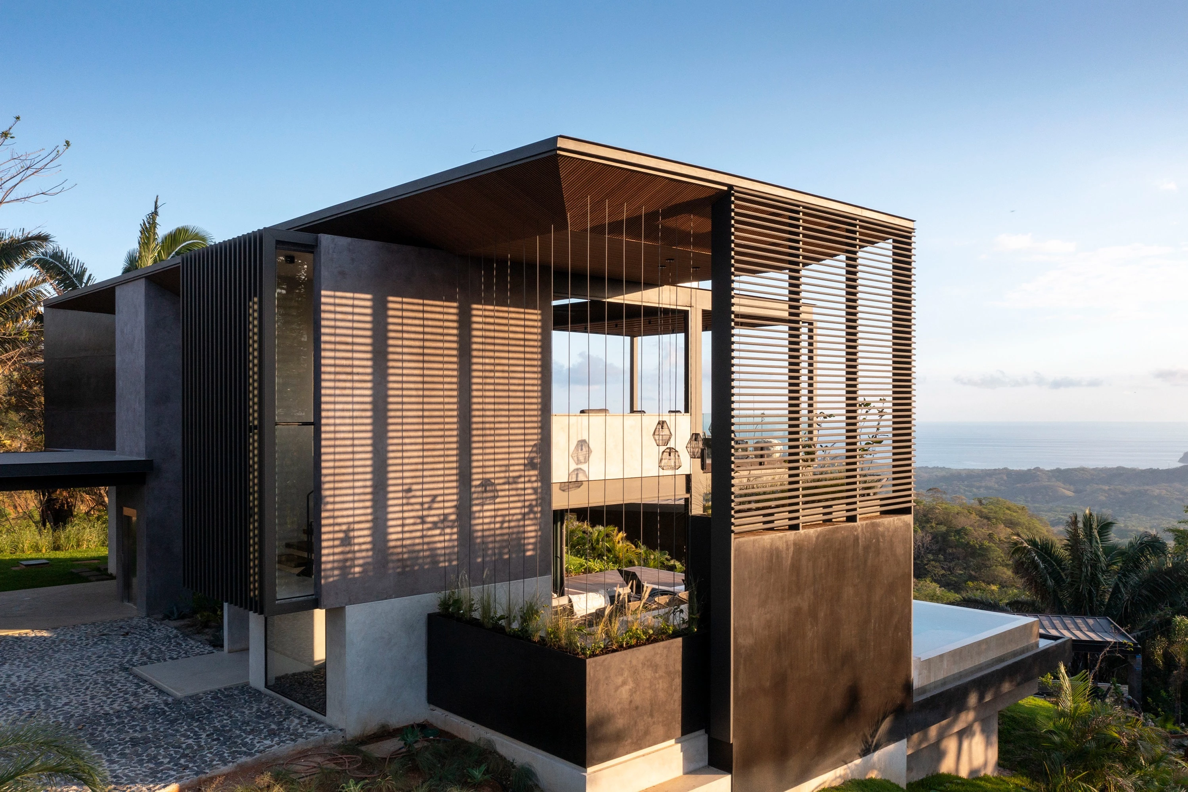西班牙瓦倫西亞 帕蒂.布勞住宅
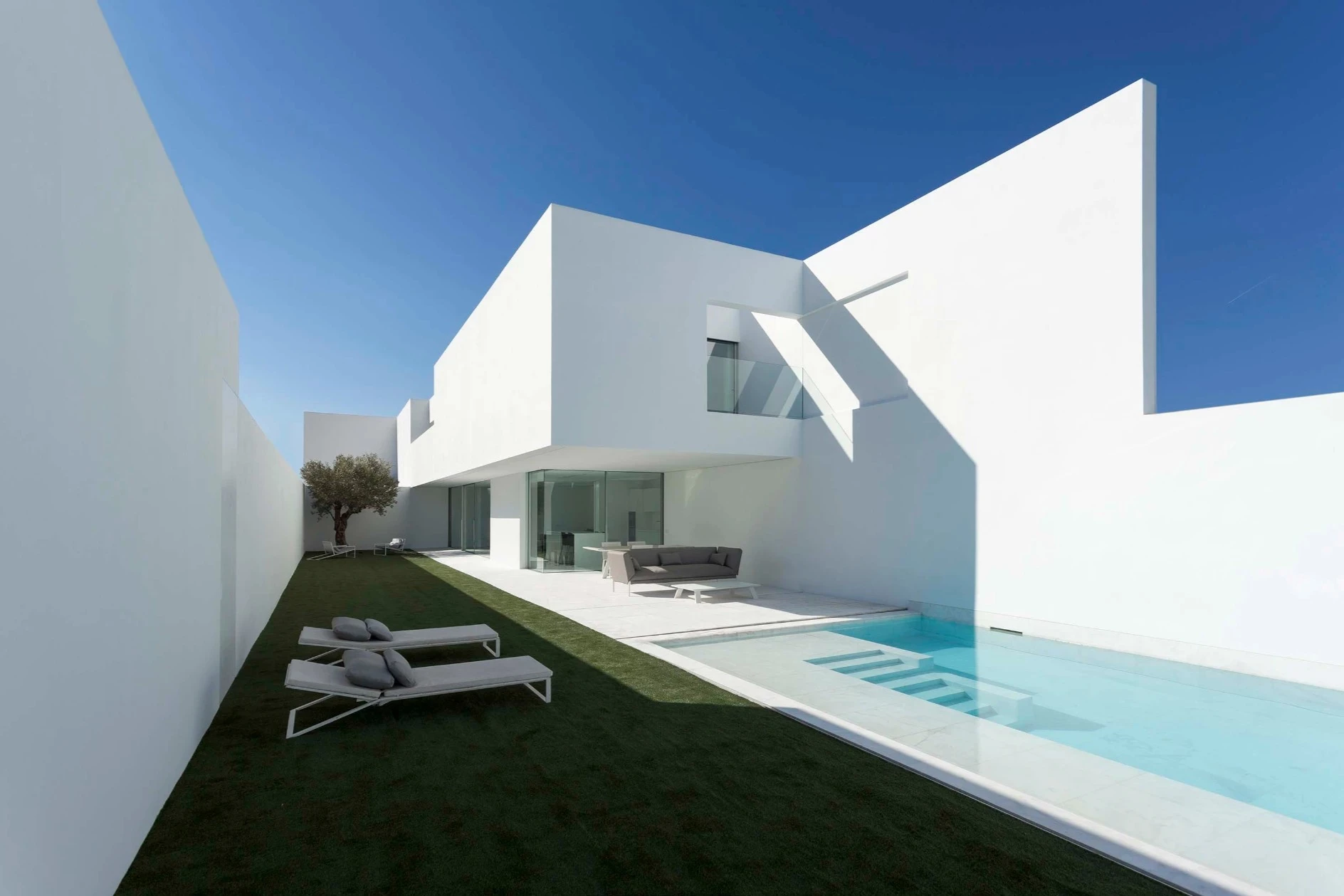
It was in the Muslim era when the so-called farmhouses were concentrating the population of the Ribera Alta, although some of these settlements had an Iberian origin. Over time these population centers have become places connected to the big city in a simple way and with an enviable quality of life. With all the good that the proximity of a large city offers and all the advantages of living connected to the territory and its culture.
The project emerges as an interpretation of this typology. The delicious bankruptcies of the plot are regularized with the servants of the facilities, a gymnasium and storage pieces, drawing the outline of a regular patio. In this way it is possible to understand the ground floor as a continuum with the garden and the pool from where you can enjoy the favorable climate in this population. On the upper floor the private areas are arranged, separating from the lower level of the house and looking for a fenestration system as opaque as possible to maintain privacy. The facade had to be continuous to give a coherent reading to the urban front, the garage part helps to solve this question. Always fascinated by the point of coincidence on the Alejandro de la Sota façade in Tarragona or countless projects in the work of Aires Mateus, the elevation is resolved with two holes joined at one point, maintaining the height references of the only lateral façade. currently built. We like to think of this house rooted in its immediate surroundings as are the traditional farmhouses and open to the powerful blue shade of the sky in this area.
穆斯林時代,里貝拉阿爾塔(Ribera Alta)多數人口皆聚集於所謂的農舍附近,但其中有些居所起源於伊比利亞。這些人口聚集中心隨著時間,逐漸演變為簡化的大都市聯絡點,擁有令人欣羨的生活品質,可享受鄰近大城市所帶來的所有好處,以及因地域與文化交流所擁有的生活優勢。
本建案即針對這類形建築加以詮釋。原本破碎的地塊因規劃為服務設施、健身房和儲藏室,圈出方正的庭院。透過這樣的方式,得以將一樓作為花園和游泳池的延續,居住者可愜意享受當地宜人的氣候。二樓設為私人區域,與一樓分離,並採用盡可能不透明的窗戶以維護隱私。所有外牆必須是連續的,才可與正面的都市風格保持一致,而車庫的設計成功解決了這個問題。由於欣賞建築師亞歷杭德羅·德拉·索塔·馬丁內斯(Alejandro de la SotaMartínez)於塔拉戈納(Tarragona)的作品以及艾利斯·馬諦斯(Aires Mateus)無數建案正面完美的接合點,設計時透過將兩個開孔相交於一點解決了高起的問題,讓目前唯一的橫向立面與其餘高度維持恰當比例。我們希望這棟房屋就像傳統的農舍一樣,以其周圍環境為根基,迎向當地遼闊無垠的藍色天空。











Principal Architects:Fran Silvestre․María Masià․Estefanía Soriano․Fran Ayala
Interior Design:Alfaro Hofmann
Structural Engineering:Enrique Alario
Character of Space:House
Building Area:165㎡
Photos:Diego Opazo
Interview:Rowena Liu
Text:Fran Silvestre Arquitectos
主要建築師:弗蘭.西爾維斯特 瑪麗亞.馬西亞 埃斯特法尼亞․索里亞諾 弗蘭.阿亞拉
室內設計:阿爾發諾.霍夫曼
結構工程:恩尼克․阿拉里奧
空間性質:住宅
建築面積:165平方公尺
影像:迪亞哥.歐帕索
採訪:劉湘怡
文字:弗蘭.西爾維斯特建築事務所



