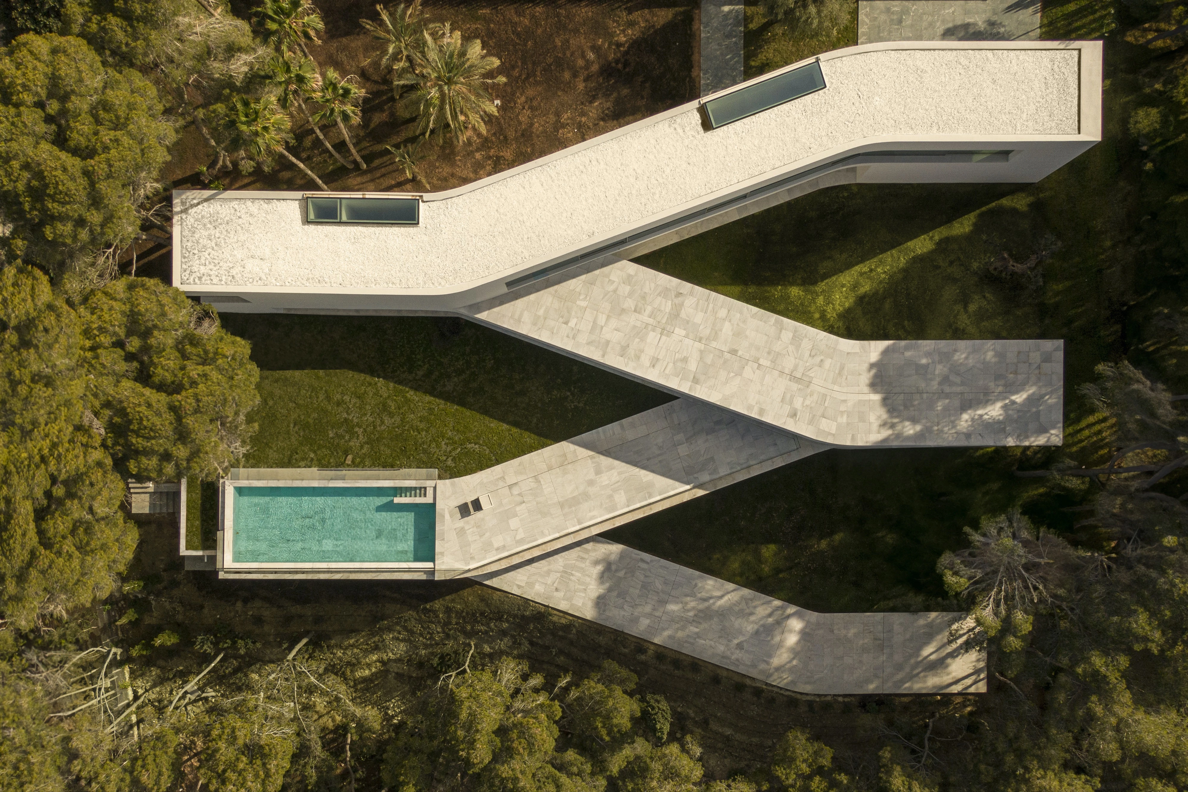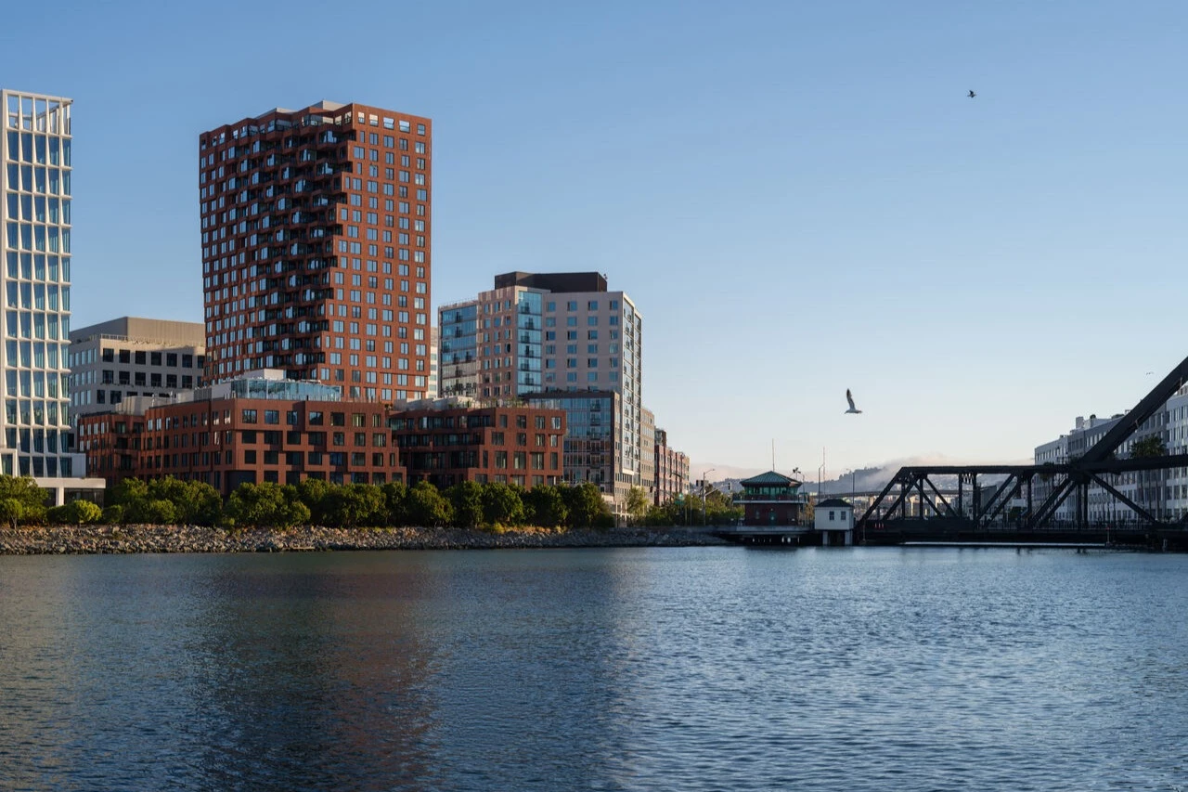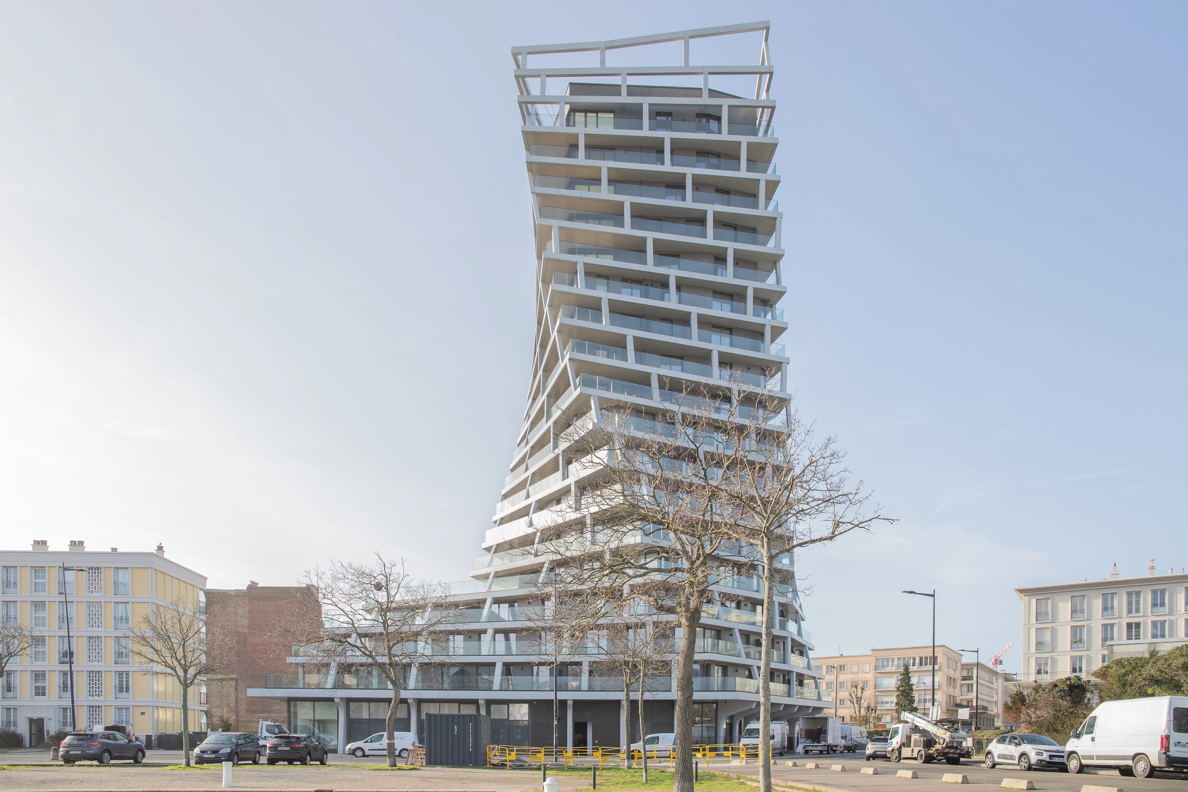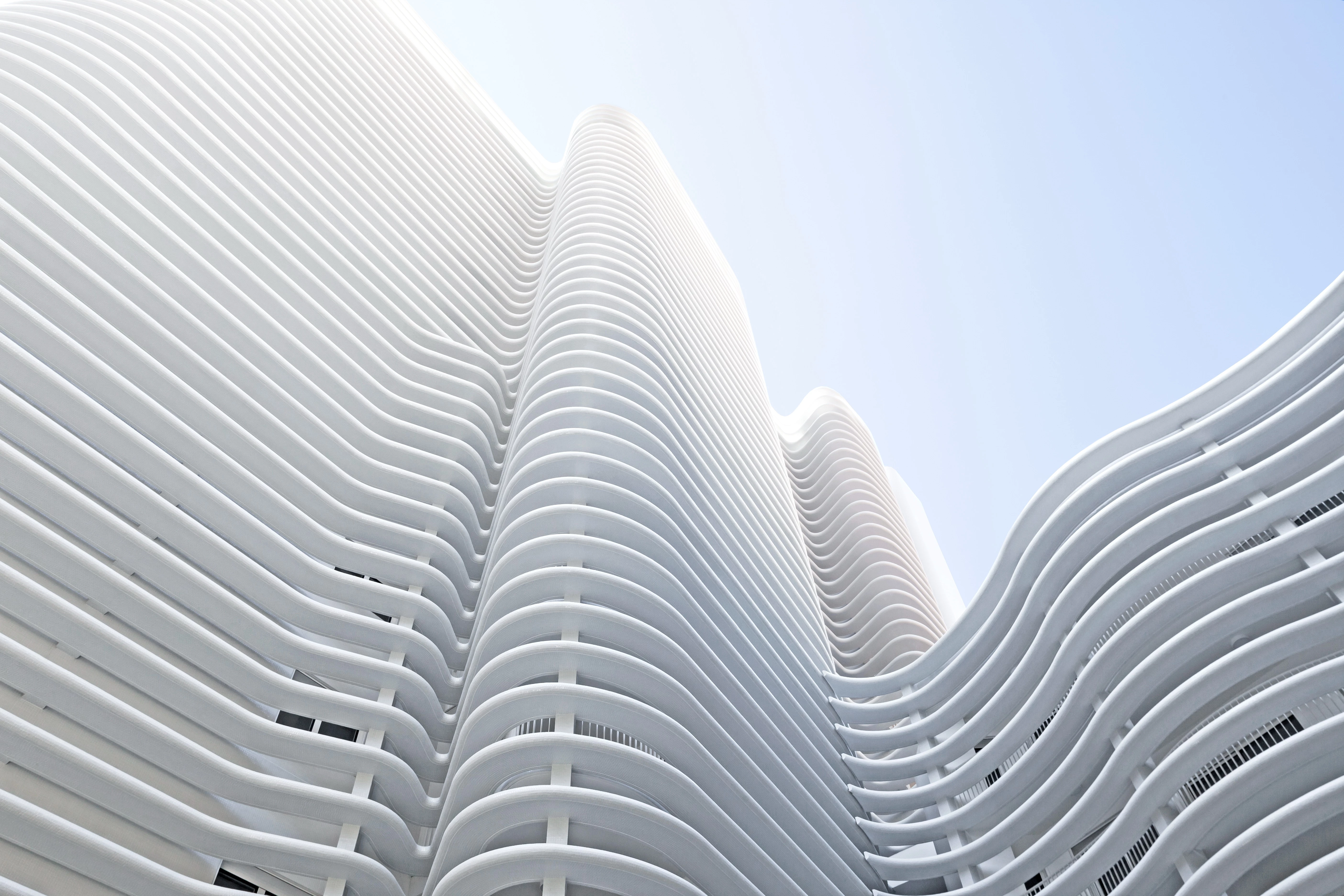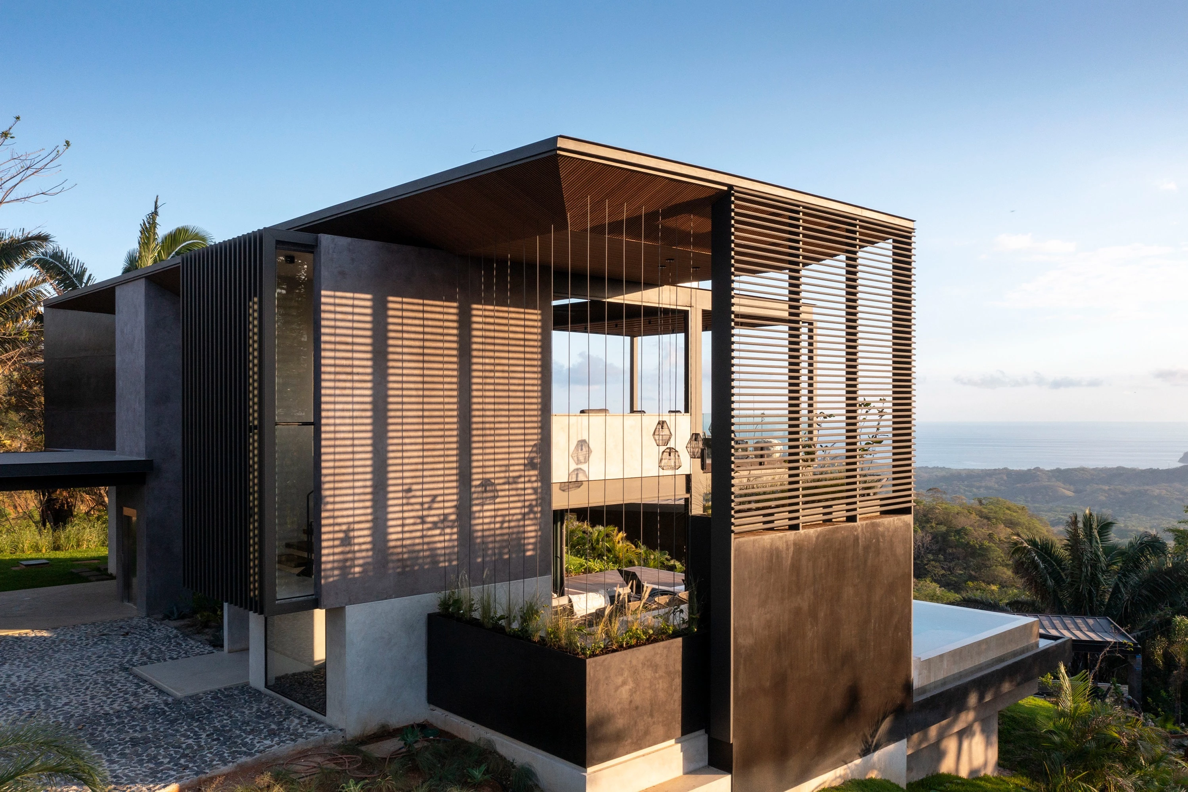巴西聖保羅里貝朗普雷圖 RP住宅
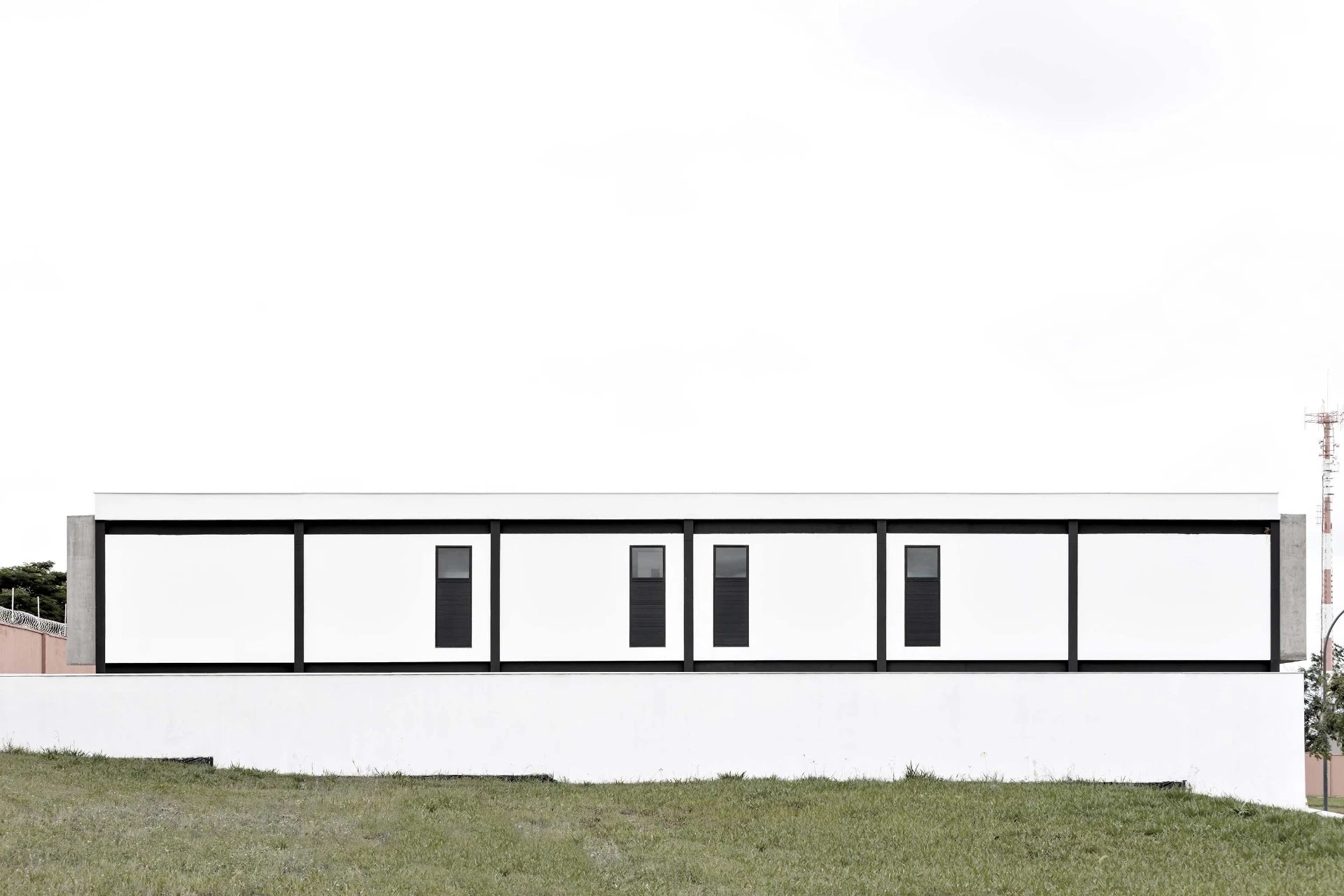
Located in the countryside region of Riberão Preto in the state of São Paulo, the RP residence is on a site of land measuring 14 by 26 meters. The initial conceptualization began from a central room connected to all the other rooms of the residence. The house’s construction was inspired in the principles of architectural functionality of Buahaus. This 1920s movement was characterized by the replication of design in an industrial format. The steel structure rational distribution contributed residence´s concept.
There is access to the upper floor through the metal staircase in the center of the room, connected by walkways leading to the bedrooms and terrace. The details are result of the constructive solutions used in the project: the slab in concrete advances transforming into overhang, the staircase is supported by the extension of one of the beams of the walkway, and the concrete and white paint are dominant, emphasizing the house’s simplicity. The simple geometric volume, the elimination of decorative elements and the use of the roof as terraces reinforce the principles adopted in the project. The handrail references elements of the Brazilian Museum of Sculpture (designed by Paulo Mendes da Rocha) based on a 6mm by 50mm metal sheet, which brings levity and security for the staircase and walkways. The large glass vents, in addition to creating all ventilation, bring natural lighting to the interior of the house. The furniture was placed in a way to highlight the spaces and the design of each piece itself.
RP 住宅位於聖保羅州里貝朗普雷圖郊區一塊 14 x 26 公尺的建地上,其初始的設計概念是以一個中央空間與屋內其餘房間相連。建築工法依循的是包浩斯建築功能原理,這項 1920 年代的運動以重複性工業形式設計為特色,房屋均等分布的鋼結構也強化了其建築概念。
經由房間中央的金屬樓梯可到達二樓,再透過相連的走道前往臥室和陽台。房屋細節是建築工法的產物,例如混凝土樓板向前延伸成懸挑屋頂,樓梯的支撐體是由走道之一的樑延伸而成,混凝土和白漆主導了視覺,凸顯出房屋的極簡風格。建築體簡單的幾何造型、減少裝飾元素,以及將屋頂當作露台等設計,在在強化了這個建案所採用的設計原則。扶手取材自巴西雕塑博物館(由保羅·門德斯·達·羅查設計)的元素,以 6mm x 50mm 的金屬板製成,為樓梯和走道帶來了輕盈感和安全感。大型玻璃通風口除了擔負所有通風功能外,也為屋內帶來自然採光,家具擺放的方式可突顯出每件家具本身的設計和所在的空間。











Principal Architects:Antonio Brandão.Murilo Gabriele.Felipe Bastos
Structural Engineering:Carlos Alberto
Contractor:JR Andrade
Building Area:424㎡
Principal Materials:Steel
Principal Structure:Steel
Photos:Fran Parente
Interview:Rowena Liu
Text:Estúdio BG
Collator:Rita Lee
主要建築師:安東尼奧.布蘭德 莫里歐.加布里埃 費利佩.巴斯托斯
結構工程:卡洛斯.阿爾貝托
施工單位:JR安德拉德
建築面積:424平方公尺
主要建材:鋼鐵
主要結構:鋼鐵
影像:弗蘭.帕恩特
採訪:劉湘怡
文字:BG工作室
整理:李冠頤



