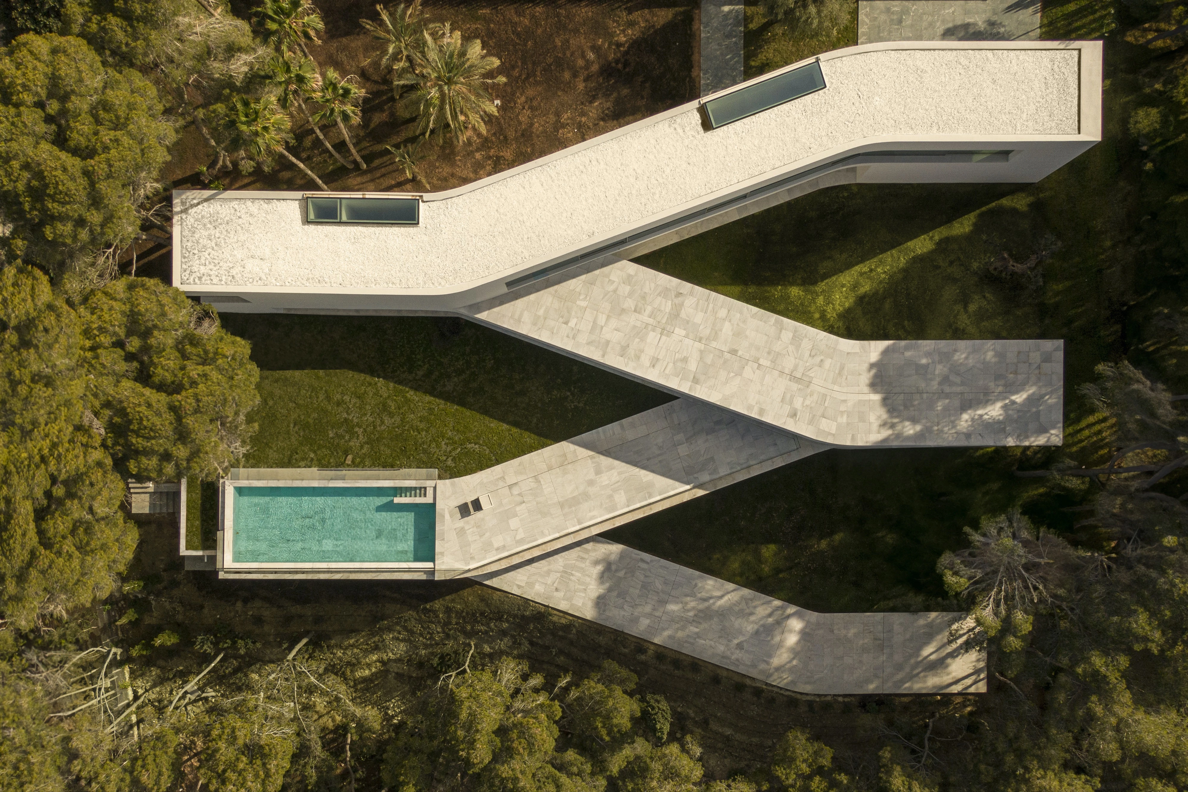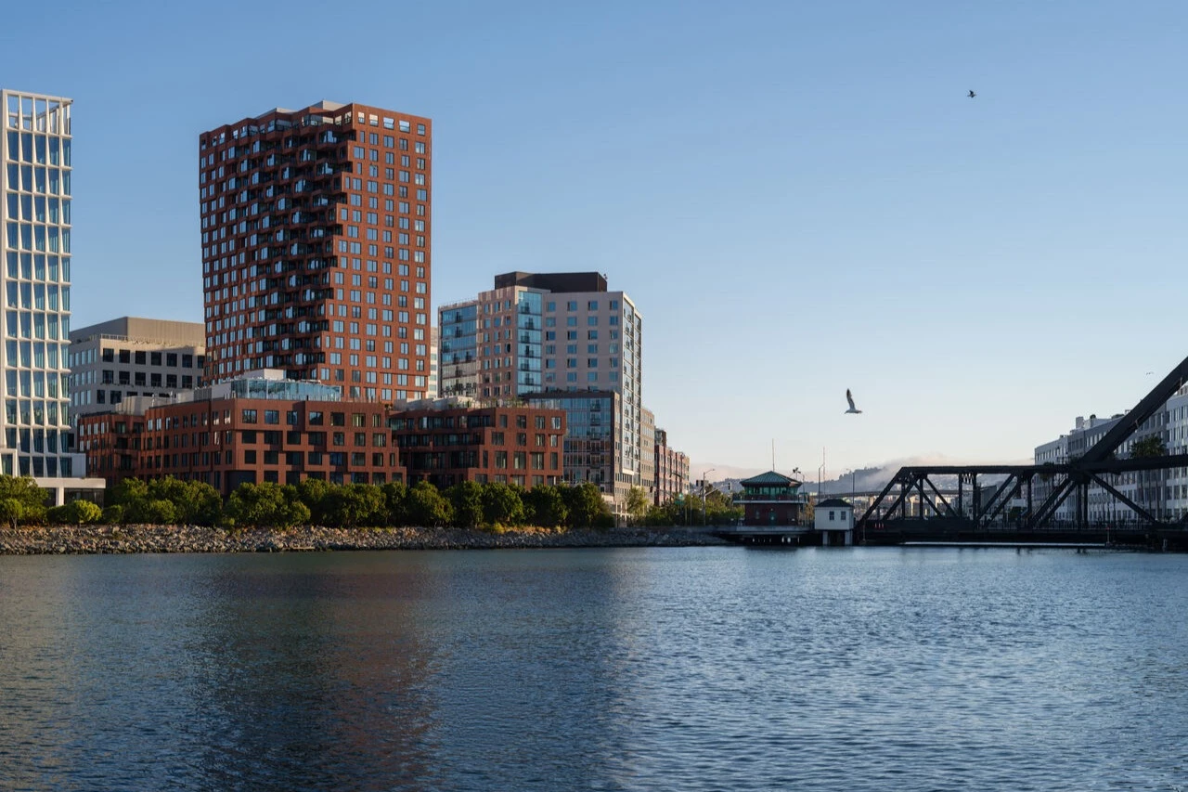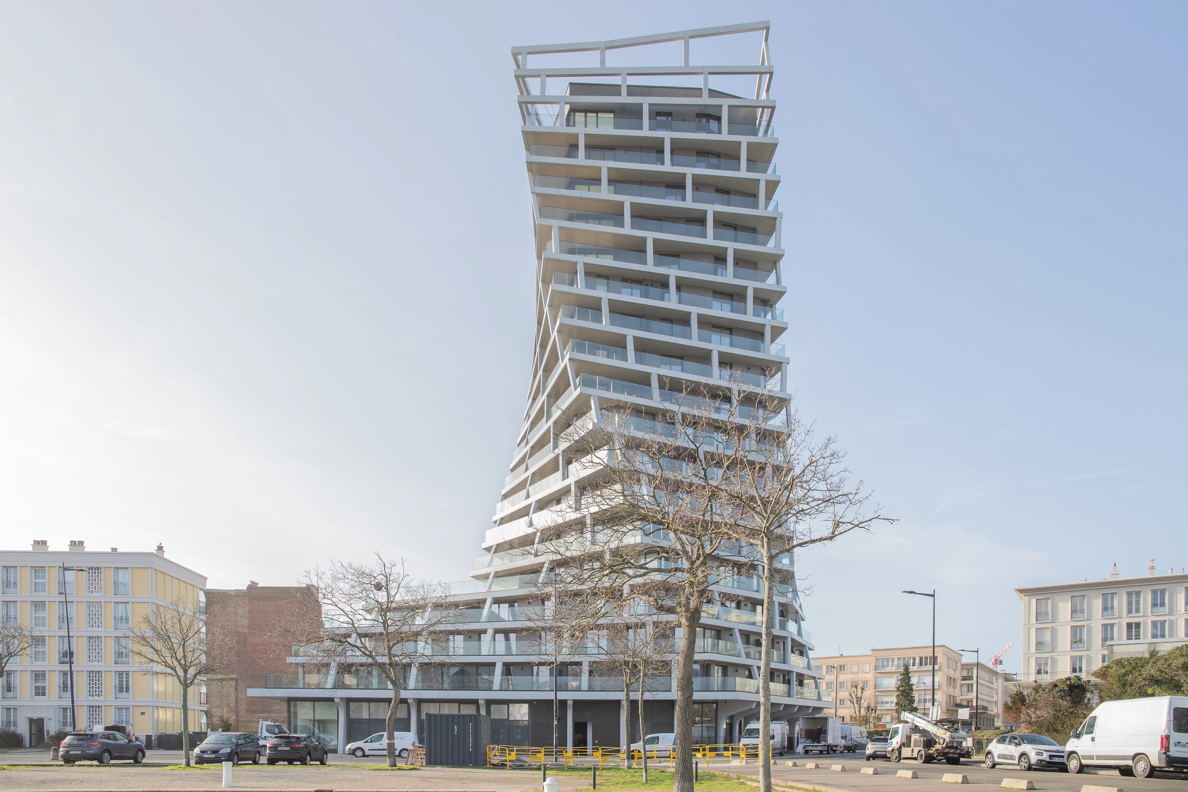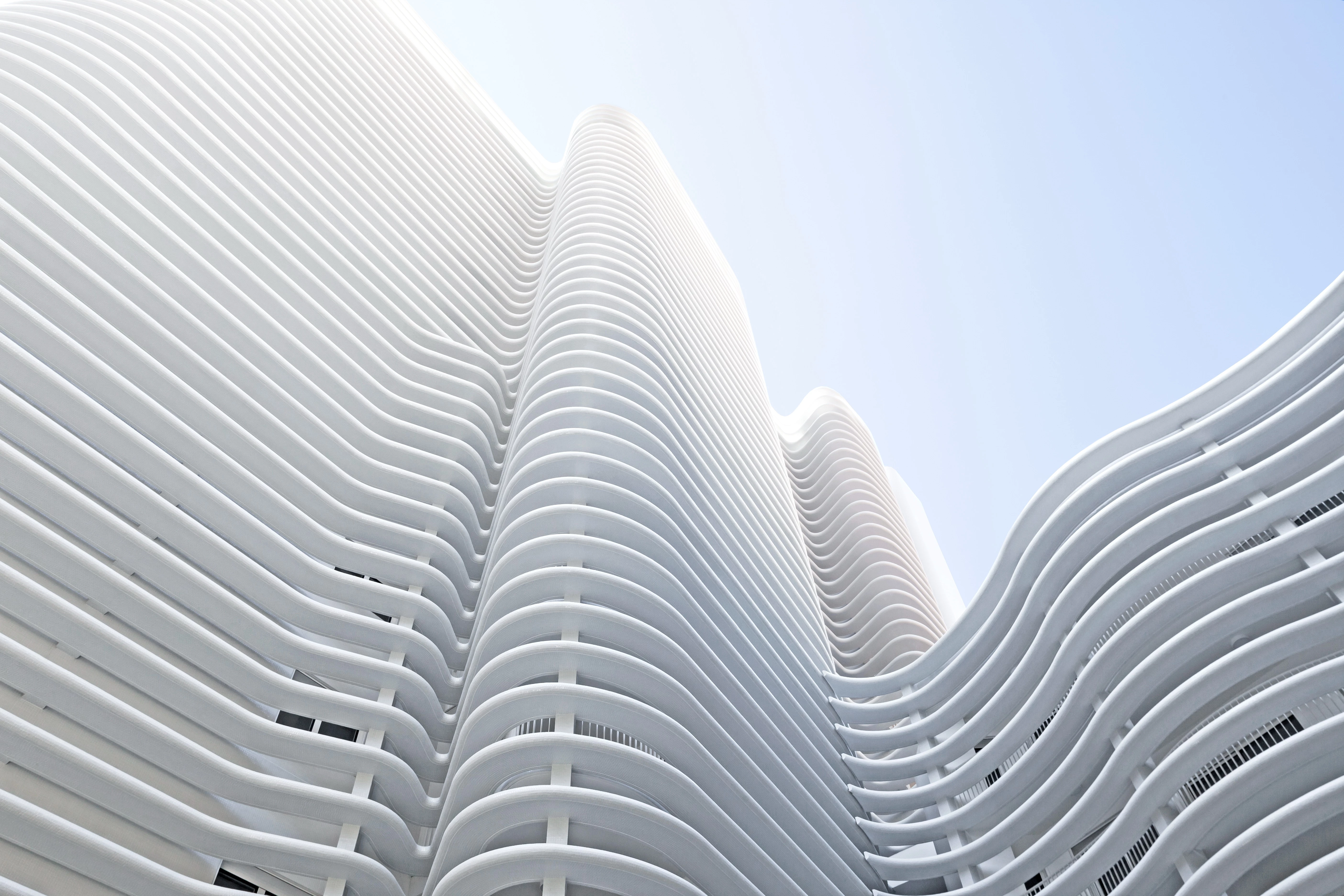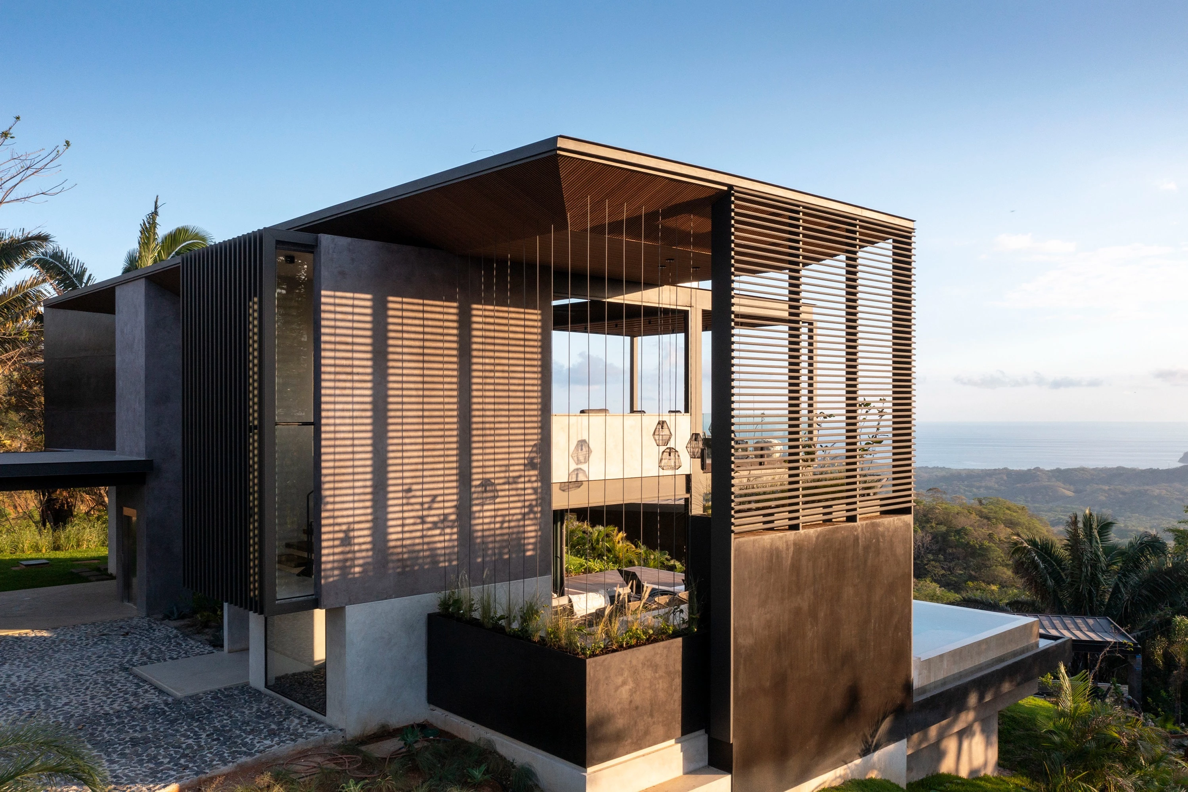巴西聖保羅 盒子屋
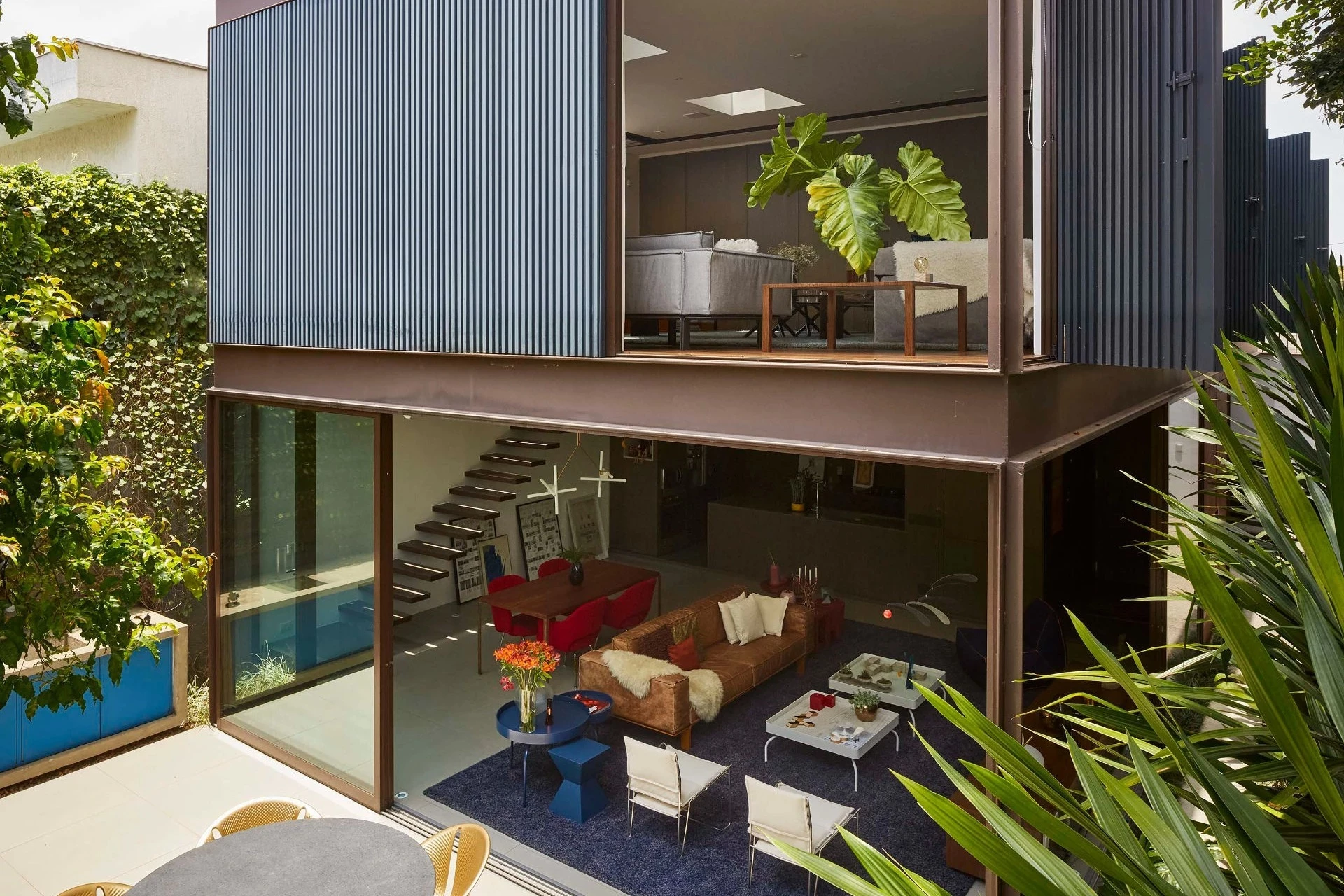
Located in the city of São Paulo, Brazil, the Box house was designed by a young architect, like a floating opaque box, to live in himself. The main challenge was to build a corner house with two facades leaning against the neighbors, that took full advantage of the terrain and natural light, keeping privacy from the street as much as possible, and at the same time, dialogue with the volume of the existing block. Therefore, Box House establishes three types of relationship with the immediate surrounding: The ground floor can open fully so the tropical landscaping of the 10x20m terrain integrates into the inner space, where the boundary between inside and outside is diluted. The equilibrium is reached from the moment that the industrialized steel finds the organic vegetation in controlled proportions. It is worth mentioning that the ground floor is all free, except for the kitchen and toilet that function as a "functional island", which separates the served and servant areas. On the upper floor, the opposite occurs. The mutability of the façade permits be fully closed or open through mini-wave steel doors that block the direct sunlight, guarantee the privacy of the public street, enhance safety and acoustically isolate the intimate area (street noise and from the airport that is nearby). The material is justifiable by the resistance and great durability, (steel with electrostatic painting) without damaging the sustainability of the project, which guarantees intense internal natural ventilation. The roof garden, on the third floor, works as an urban belvedere as it allows the observation of sunrise / sunset and surroundings from a high point in a neighborhood composed only by low houses. The stairs serve as a range between the house itself and one of the neighbors. The intense light that comes from the glass cover and the recessed façade, creates a gap between the two houses, qualifying the spaces of permanence in all the floors. It was the artifice adopted to soften the inevitable touch between the two constructions and, in a respectful way, to deal with the existing context. In all other touch points with the neighbor, vertical gardens have been created. It is a contemporary proposal discreet to the public eye, which respects the context, the climate and takes advantage of the beliefs of the architect / habitant to define spaces.
盒子屋(Box house)位於巴西聖保羅市(São Paulo, Brazil),外觀就像一個飄浮在空中的不透明盒子,為一名年輕建築師為自住所設計的屋子。其最大的挑戰是要建造一棟兩面比鄰的邊角屋,因此必須充分利用地形和自然光線,盡可能避開街道上的目光以保有隱私,同時讓建築體不會與現有的街區格格不入。因此,此棟盒子屋與周圍環境建立了三種關係:一樓可以完全開放,讓面積10x20公尺的熱帶景觀與室內空間融為一體,模糊室內外的界線。從找到工業化鋼材與有機植栽的適當比例那一刻起,這棟房屋便達到了平衡。值得一提的是,除了分隔服務區和僕人區,作為「功能島」的廚房和衛浴外,一樓是完全不設限的空間。二樓則完全相反。多變式外牆可透過控制迷你波形鋼門完全關閉或打開,關上時可以阻擋陽光直射、確保隱私、增強安全性,並阻隔周圍的聲音(街道和附近機場的噪音)。之所以採用這種鋼與靜電噴漆製成的建材是因為它堅固耐用,但不必犧牲建築永續性,且確保室內擁有良好的自然通風。由於周遭全是低矮的房屋,三樓的空中花園可做為城市觀景台,登高欣賞日出日落。樓梯是房屋本身和鄰屋之間的過渡區域。穿透玻璃落地窗和內縮牆面的強烈光線在兩棟房屋之間形成了空隙,使得所有樓面空間更足以稱得上恆久耐用。也因為採用了這樣的技巧,才得以柔化兩個結構體之間不可避免的相接,並以尊重的方式面對原有的環境。其餘所有與鄰屋接壤的區域中,則建造了垂直花園。這個迴避外界目光以保有隱私的做法極符合當代概念。它既尊重環境、氣候,也善加利用建築師兼居住者的想法來定義空間。
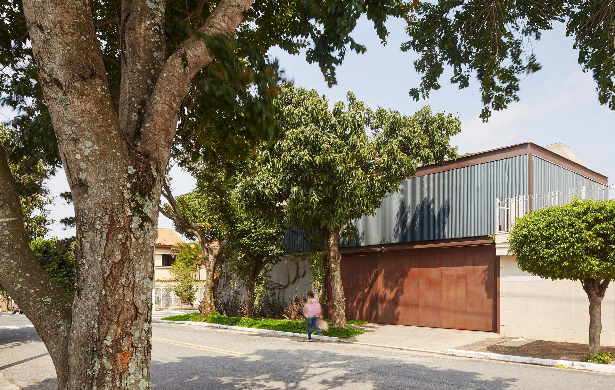
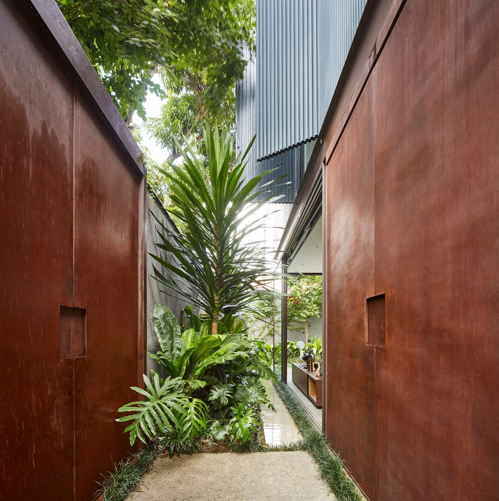
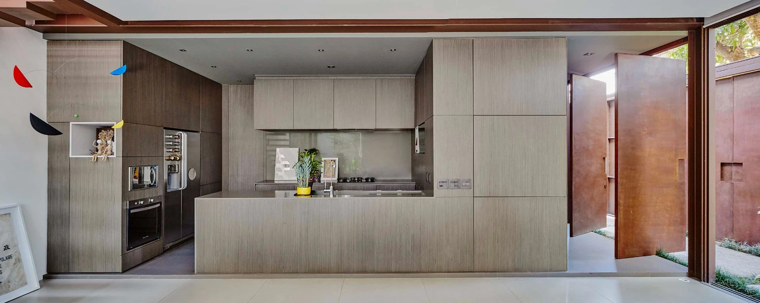
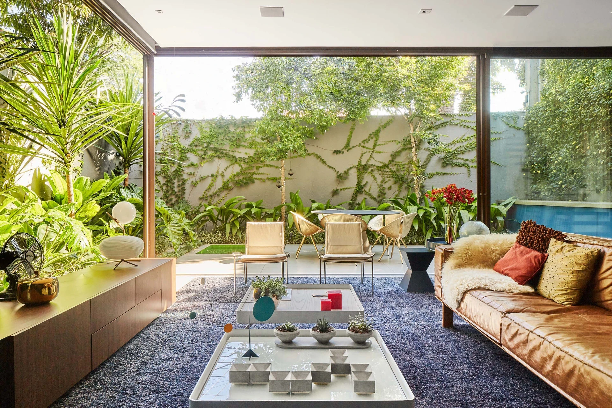
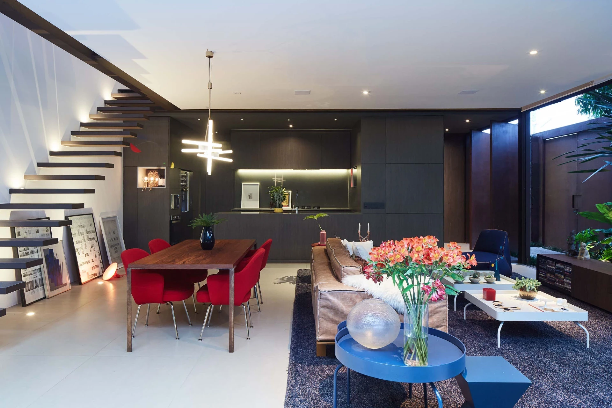
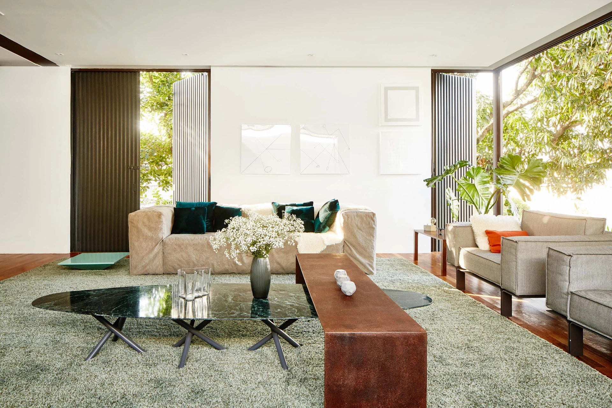
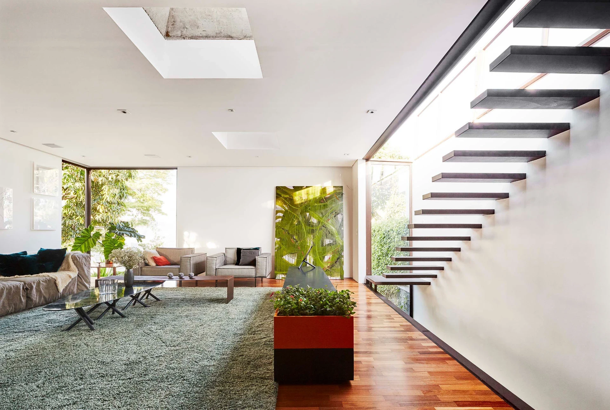
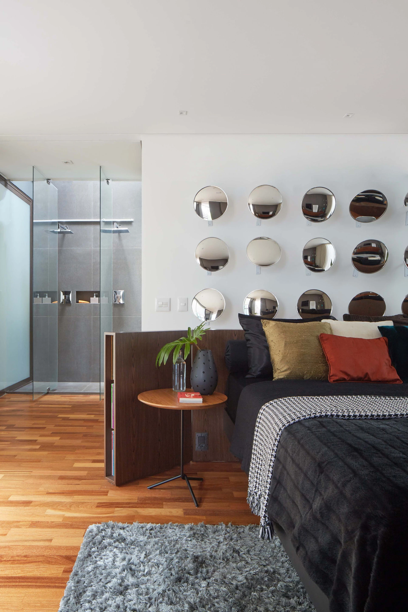
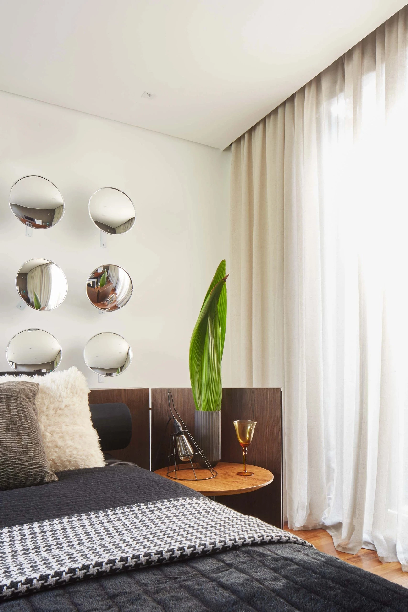
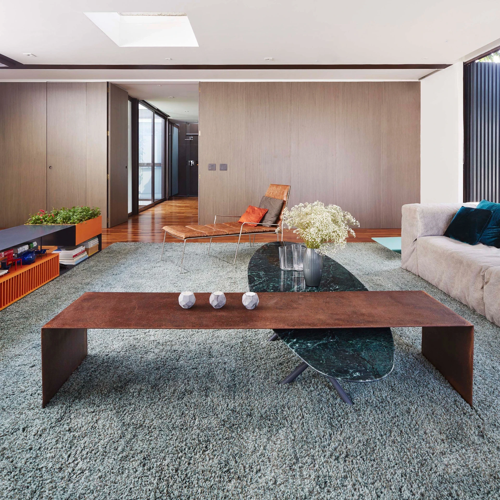
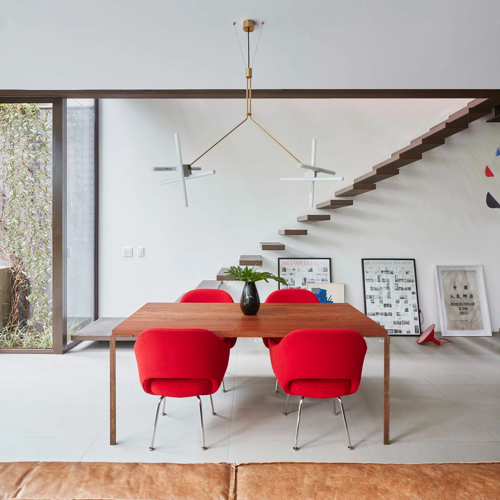
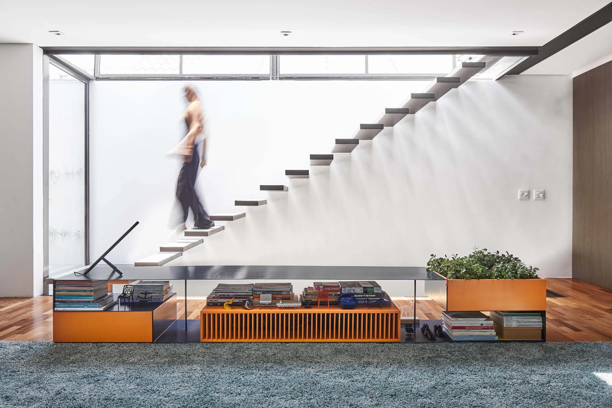
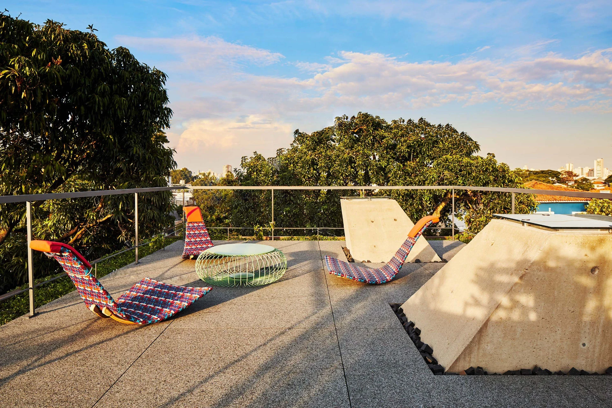
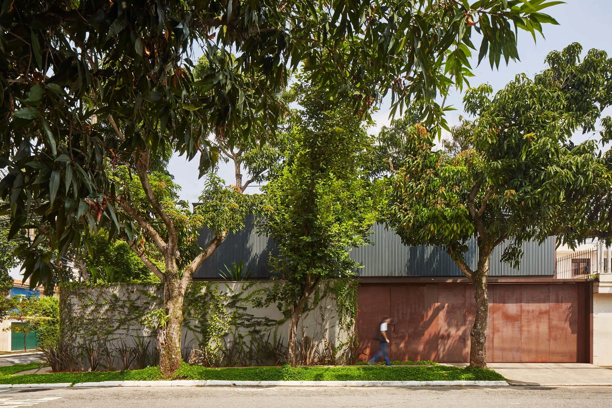
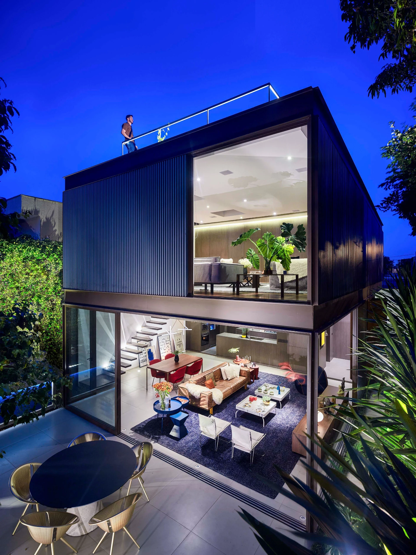
Architects:FCstudio
Principal Architects:Flavio Castro
Structural Engineering:Useaço
Contractor:FCstudio
Character of Space:House
Client:Flavio Castro
Occupation of the Client:Architect
Age of the Client:35 Years Old
Each Floor Area(㎡):Ground floor: 120m²︱ Upper floor: 120m²
Total Floor Area(㎡):240m²
Building Area(㎡):240m²
Site Area(㎡):200m²
Principal Materials:Steel‧Glass
Principal Structure:Steel
Location: São Paulo, Brazil
Text‧Photo:FCstudio
Interview:Rowena Liu
Collator:Bluebell Chen
建築師:FCstudio
主要建築師:Flavio Castro
占用客戶:建築師
結構工程:Useaço
施工單位: FCstudio
空間性質:住宅
各階面積:地面層120 平方公尺 ︱120平方公尺
空間面積:240平方公尺
建築面積:240平方公尺
基地面積:200平方公尺
主要結構:鋼鐵‧玻璃
主要建材:鋼鐵
座落位置:巴西聖保羅
文字‧影像:FCstudio
採訪:劉湘怡
整理:陳映辰
At the moment a multidisciplinary team that is put together according to the characteristics and complexity of the projects and the collaboration of associated architects staffs the studio. The architectural projects designed by FCstudios reflect our vision of architecture and the new trends of contemporary lifestyles that reflect the constant human changes.
A strong theoretical foundation added by skilled project design and management of construction work, make the studio a complete production nucleus. Each area is improved based on the interaction with each other inside the studio.
FCstudios have already received important awards from national and international bodies such as IAB –Institute of Brazilian Architects WAF – World Architecture Festival, LICC – London International Creative Competition and IPA – International Property Awards.



