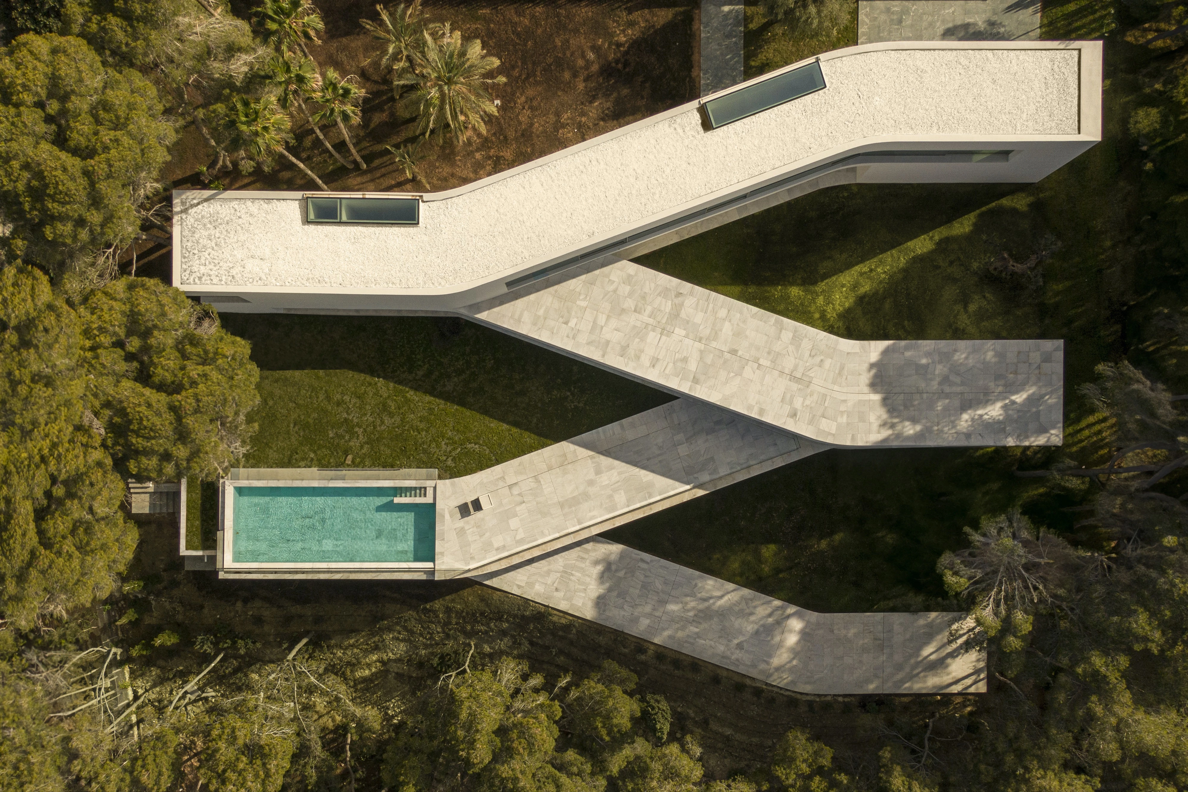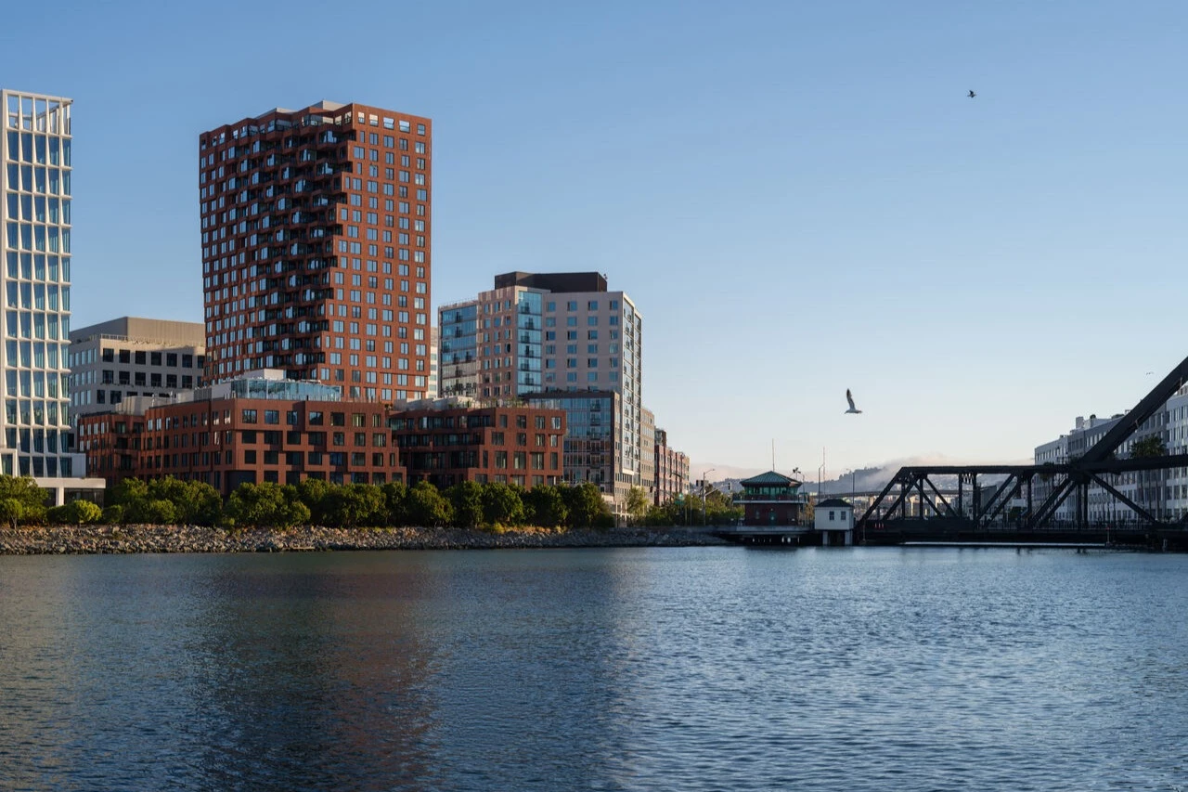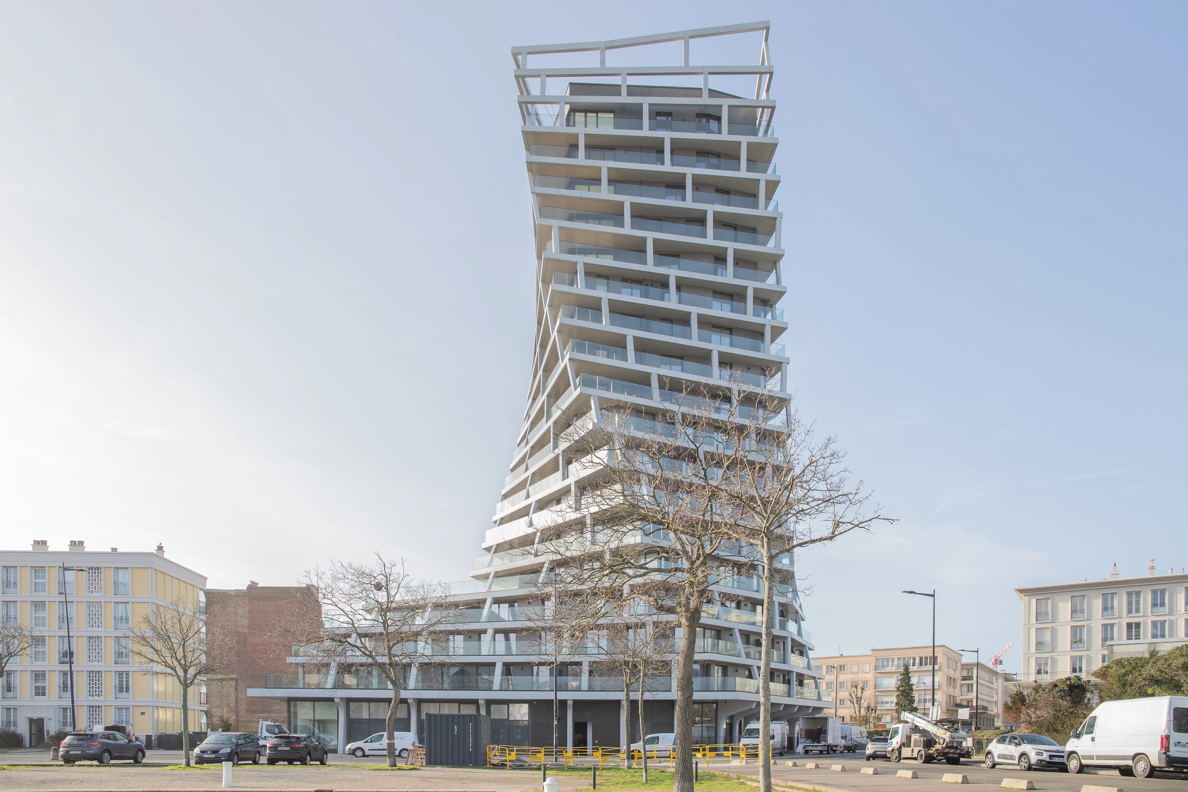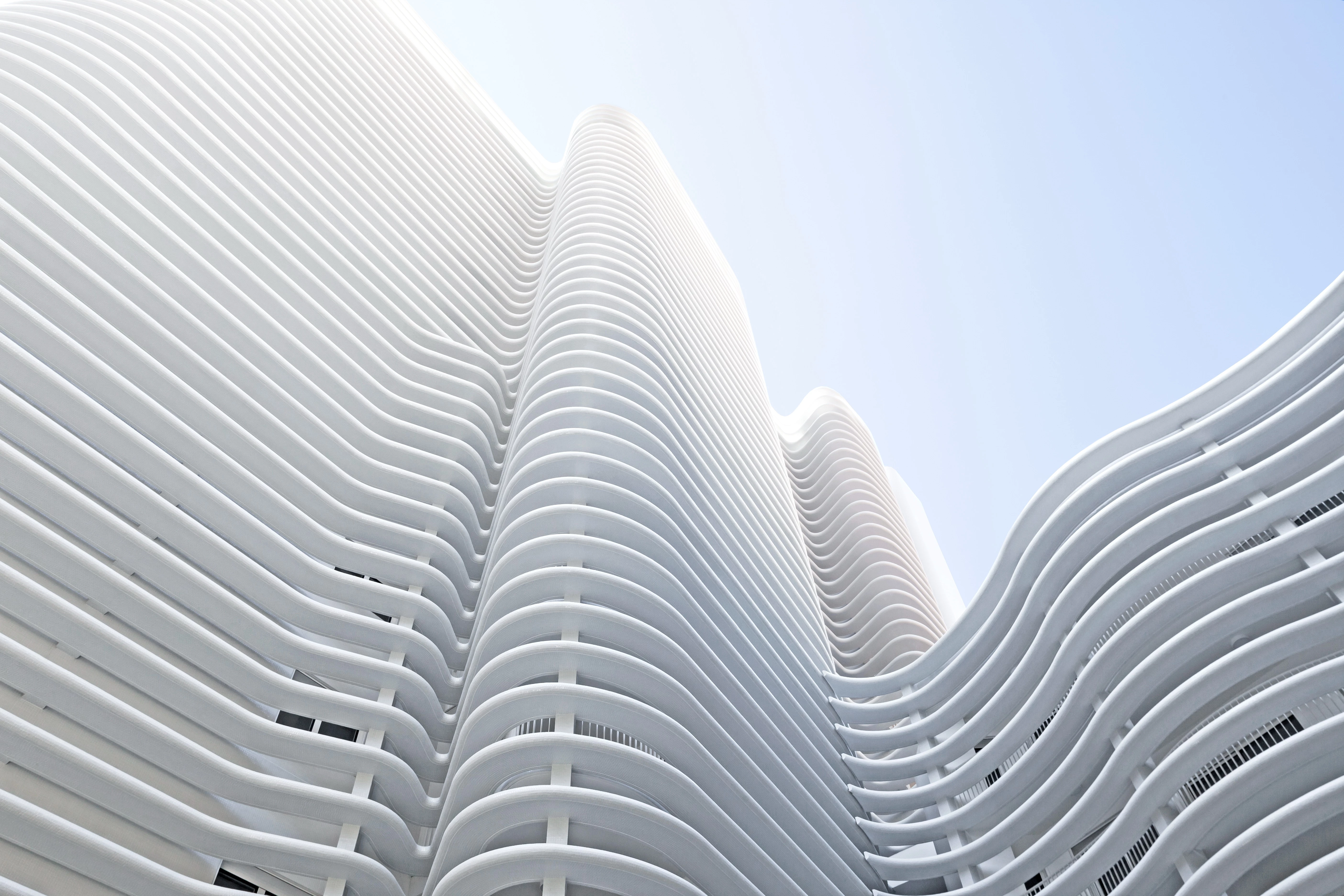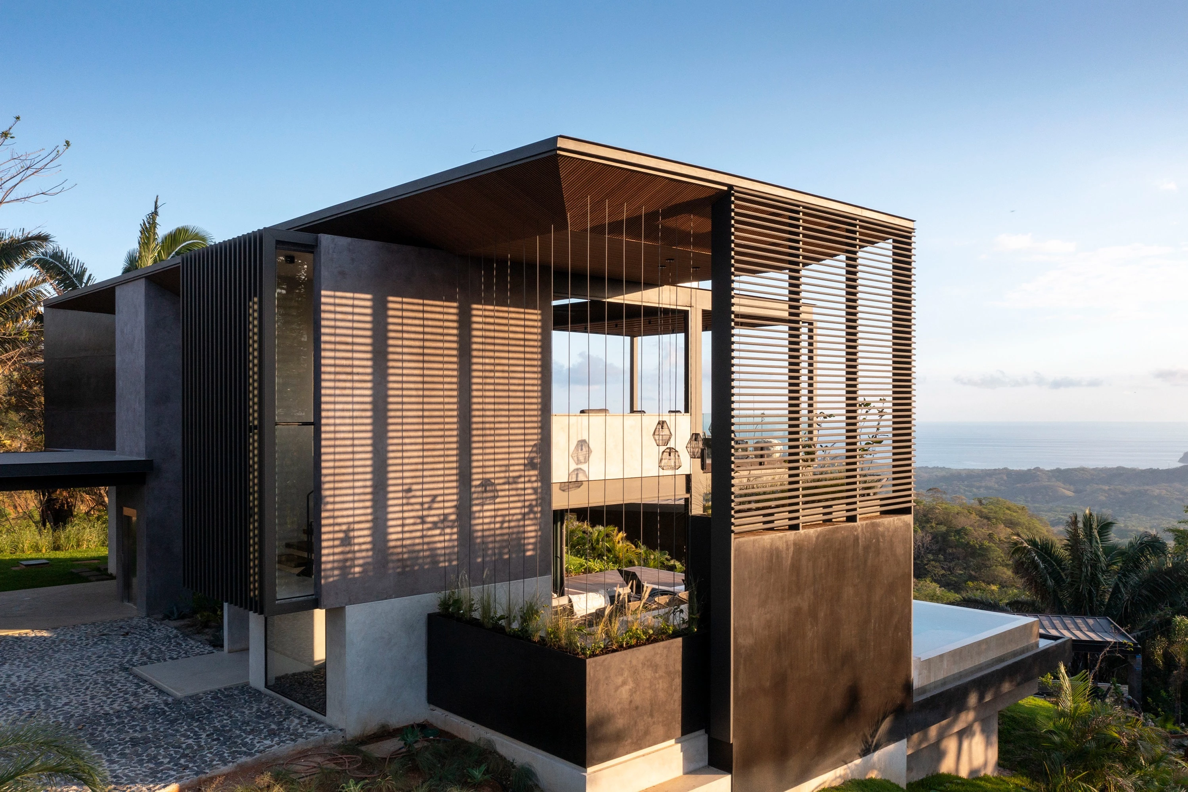荷蘭阿姆斯特丹 藝術之家
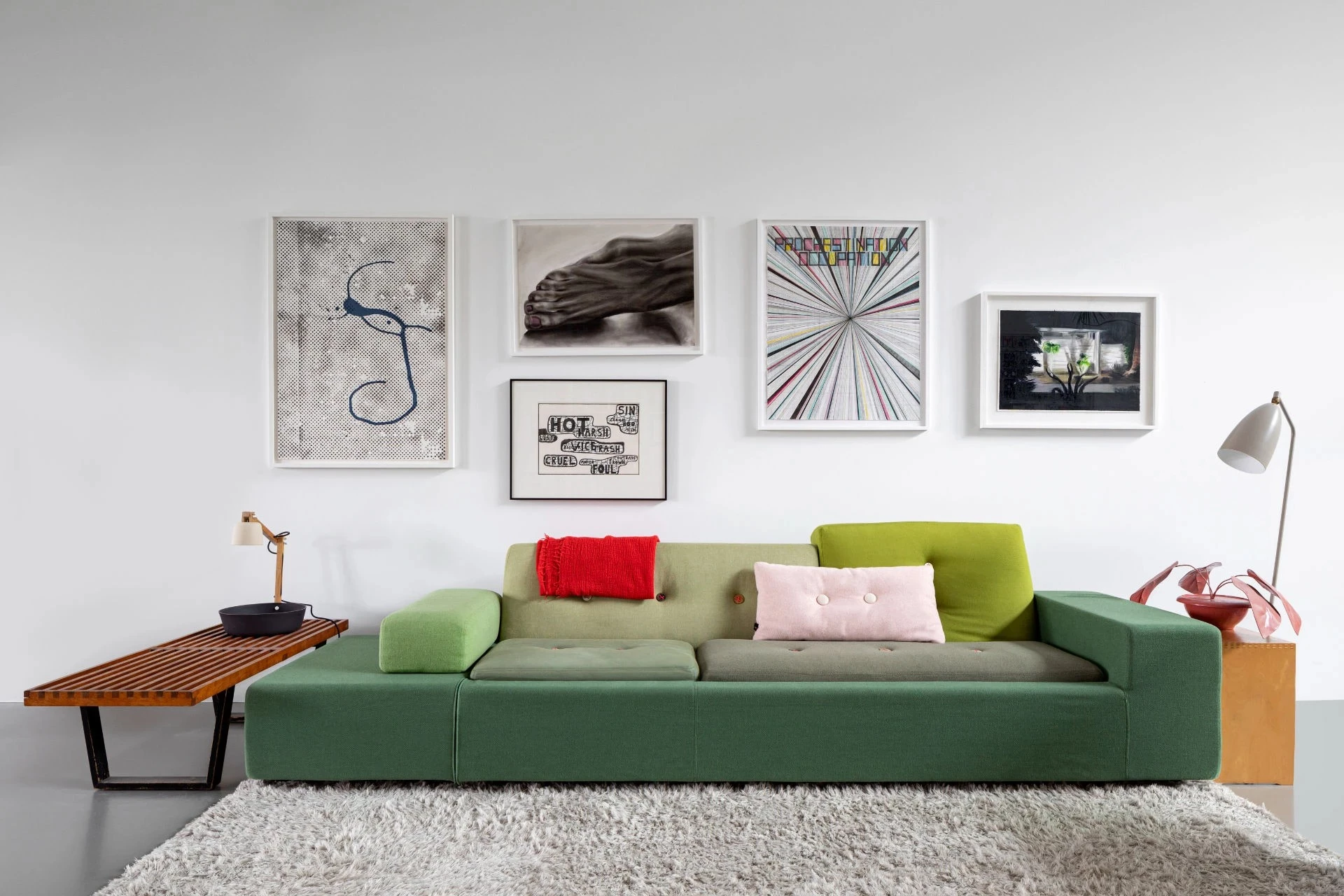
In a former industrial area in the north of Amsterdam, this apartment building was built for people providing freedom to all co-design their own homes. An open loft space without a prefixed layout and a double height ceiling gave i29 the possibilities to realize a completely custom designed interior, made to measure for a writer and art collector couple. To display the collection of art in the ultimate way was our starting point, so we designed double height bespoke cabinets as well as integrated glass vitrines to display the art pieces. On ground floor level the entrance area, kitchen and living room are placed in open connection to each other. Within the double height of the loft, an extra floor level is built for a bathroom, two bedrooms and office space. The high-rise cabinets visually connect the two floor levels and includes an integrated staircase. All custom designed kitchen and cabinets throughout the apartment are finished in a combination of wooden and gray surfaces. The stark and simple spatial interventions are in contrast to the colorful pieces of art, balancing and supplementing each other.
這棟公寓建築座落於阿姆斯特丹(Amsterdam)北部一處原工業區,是專為所有居住者自由設計住宅而打造。無隔間的開放式空間和挑高天花板,讓i29得以全力為這對作家與藝術收藏家夫妻實現量身打造的室內設計空間。以最極致的方式展示藝術收藏品是本案的出發點,故設計了兩層樓高的訂製櫥櫃,以及一體化玻璃櫃作為展示之用。在地面樓層的玄關處,廚房和客廳在開放空間中彼此相連。在兩層樓高處,另外建造了一個樓中樓,作為衛浴、兩間臥室和工作區的空間。而這座訂製的挑高櫥櫃從視覺上連結了兩層樓,並結合了一座樓梯。全訂製廚房與整間公寓內的櫥櫃表面均採用原木色搭配灰色。乾淨簡單的傢俱與繽紛的藝術品形成鮮明的對比,彼此相輔相成,相得益彰。











Principal Architect:Jaspar Jansen.Jeroen Dellensen
Interior builder:Coen Vleugel
Contractor:Dubbeldam Bouw
Character of Space:Residence
Total Floor Area:180㎡
Principal Materials:Wooden.Grey Surface
Location:Amsterdam, Netherlands
Photos:i29.Ewout Huibers
Interview:Rowena Liu
Text:i29 achitects
Collator:Finn Ho
主要建築師:賈斯柏.揚森 傑榮.迪連森
室內營造:柯恩.孚蘭侯
施工單位:Dubbeldam Bouw
空間性質:住宅
空間面積:180平方公尺
主要建材:木材.灰板材
座落位置:荷蘭阿姆斯特丹
影像:i29建築師事務所 尤特.惠伯斯
採訪:劉湘怡
文字:i29建築師事務所
整理:何芳慈
We make places with a strong identity that speak loud and clear. We consciously bring each assignment back to the core, and strive to create work that inspires a better future. Working on renovations of monumental heritage gives the opportunity to reuse qualities from the past to the present. Working on new construction developments learns to look ahead and to work future proof. Both perspectives inspire to get the best out of every challenge.



