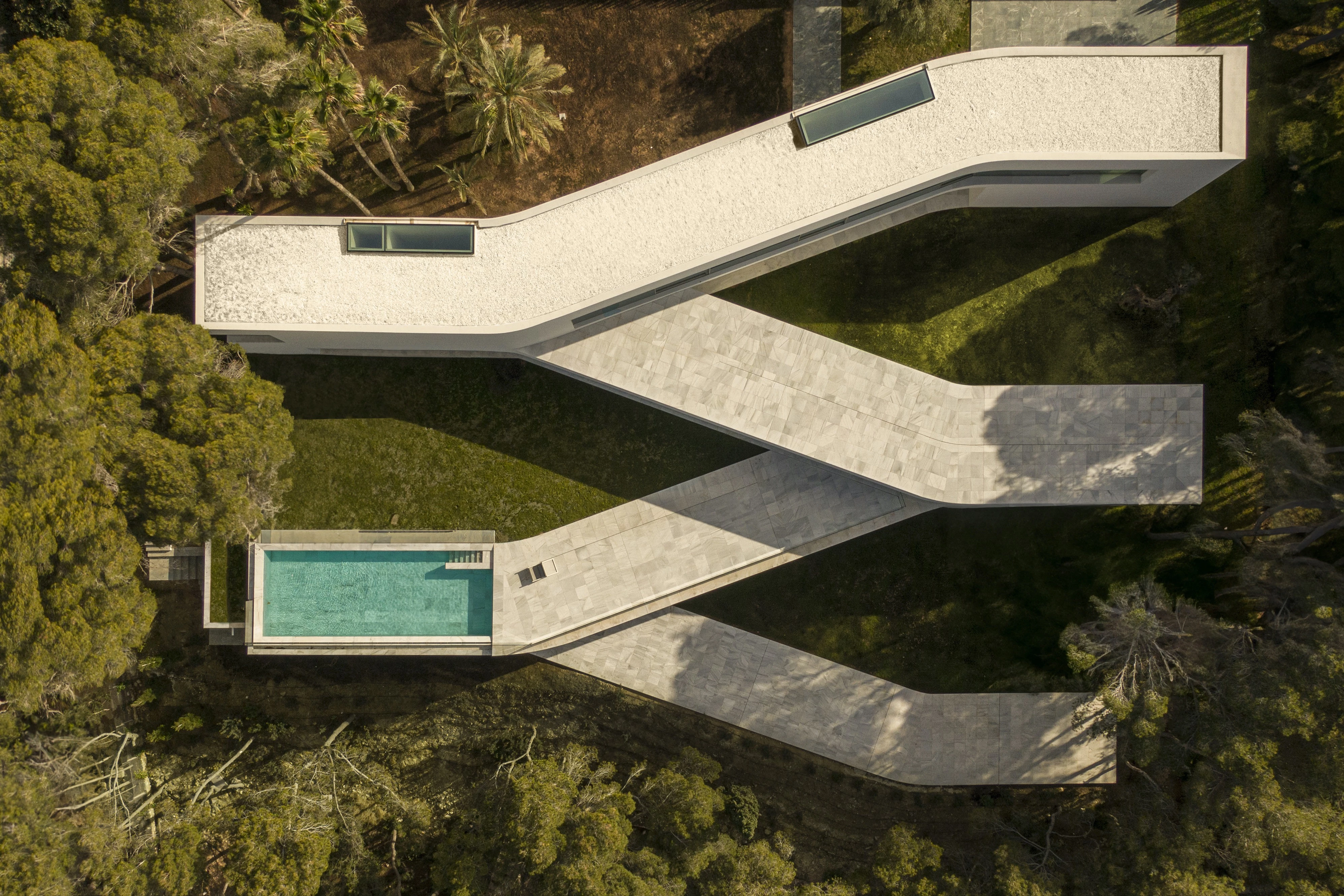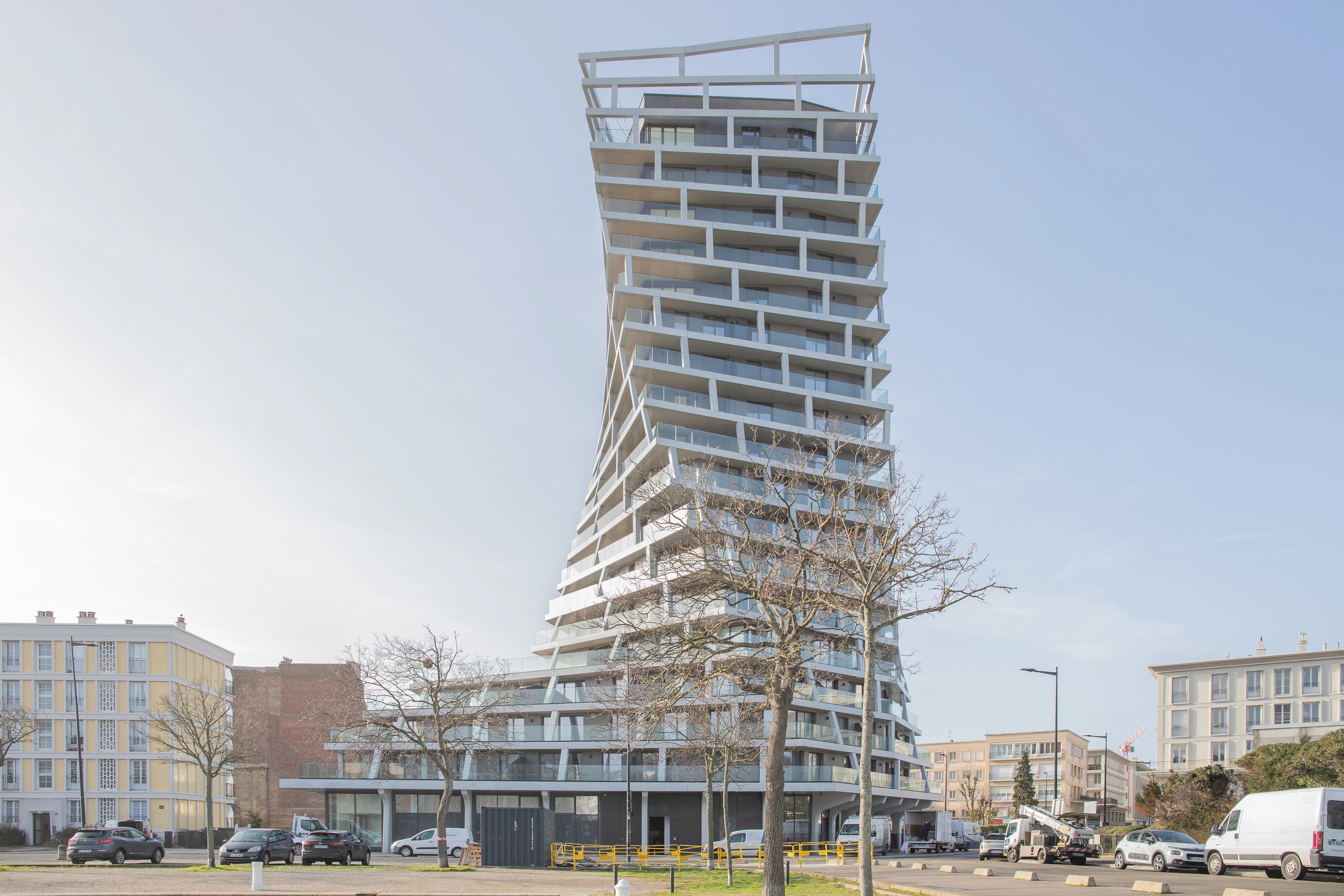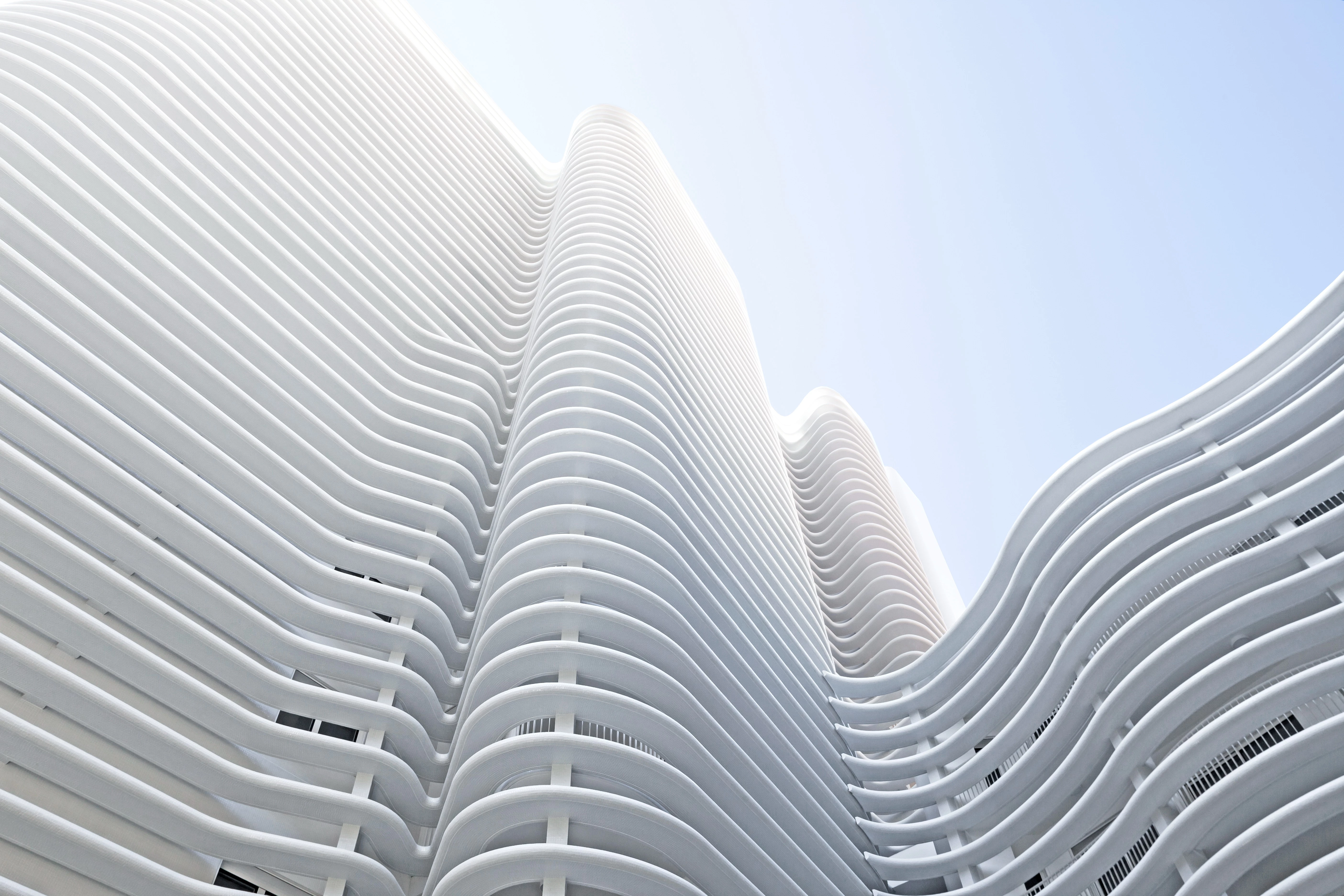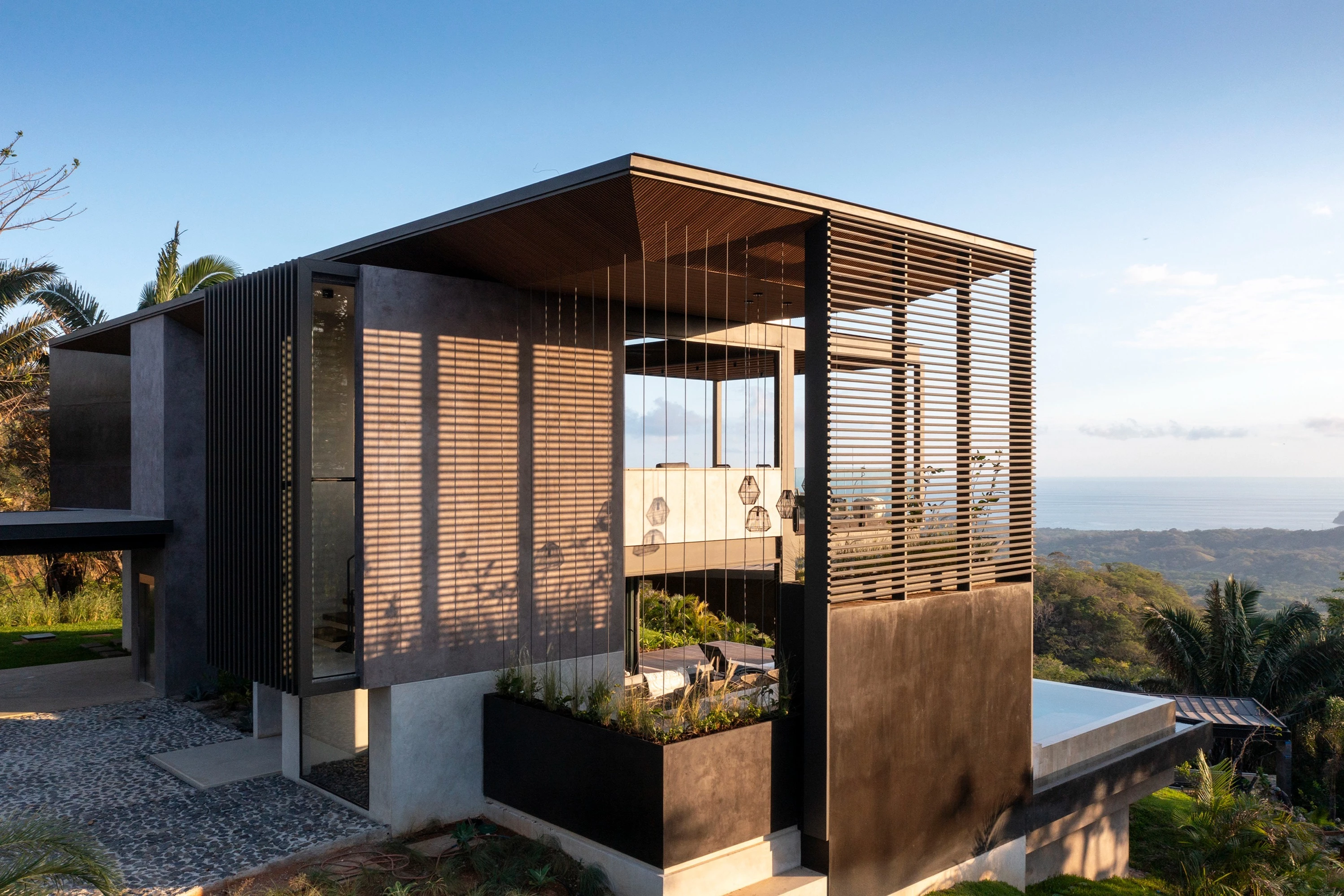美國舊金山 大峽谷複合式集合住宅
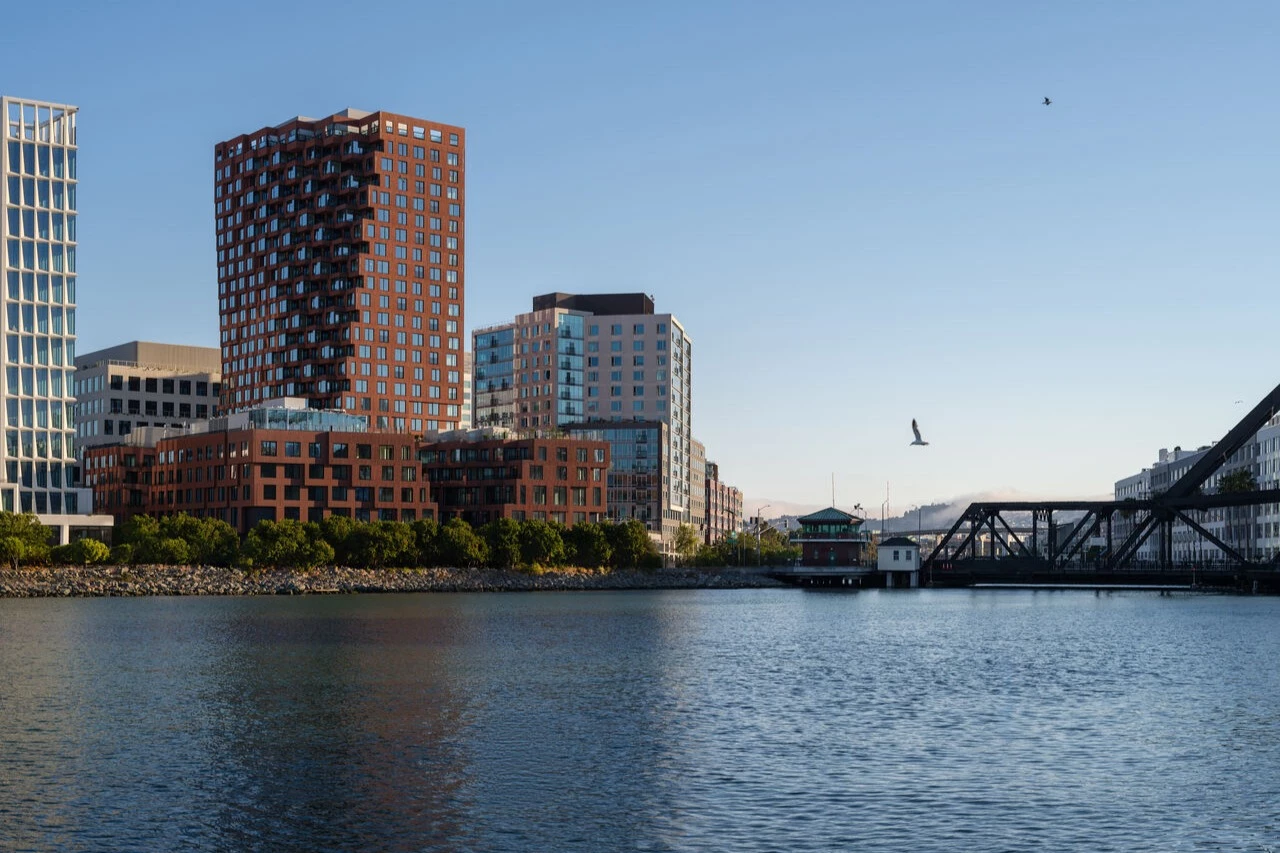

MVRDV's residential complex The Canyon on San Francisco's waterfront is complete. The 23-story mixed-use building, MVRDV's first completed project on the West coast of the United States, is part of a masterplan that creates the wholly new neighborhood"Mission Rock" overlooking San Francisco Bay. Positioned in the northwest corner of the neighborhood, The Canyon is the first building to welcome visitors crossing the Lefty O'Doul Bridge. The building comprises a five-story plinth, topped by a 73 meters tower in the western corner of the plot, and will soon be fronted by China Basin Park, a waterfront park and cultural centerpiece for the community, enhancing public waterfront access and integrated with the more than 350 miles San Francisco Bay Trail. Like all the buildings of the masterplan, the ground level of The Canyon hosts small-scale shops and restaurants that will help to establish a community feeling in the new neighborhood.
坐落於舊金山海濱區的大峽谷複合式集合住宅現已完工,這棟 23 層樓的多功能建築,是 MVRDV 在美國西岸完成的首個項目,同時為新社區規劃的一部分。該案位在社區西北方的角落區域,是人們跨過歐道爾橋之後首座看到的建築。綜觀整體,該項目包含 5 層樓高的裙樓,其基地西側頂部則有高 73 公尺的塔樓;而該建築裙樓如同街區其他大樓,設有小商店和餐廳,為新社區營造親切的感受。此外,大樓對面的中國盆地公園也即將落成,不僅提供社區一座海濱公園和文化中心,更與長達 350 英里的海灣步道融為一體,在在提升周遭地景的觀景品質。




The Canyon is instantly recognizable thanks to its ruggedly textured red-brown façade. The design references Californian rock formations and features a landscaped public "canyon" that cuts diagonally through the building's plinth, connecting to the offices and to shared amenities for residents. Providing a lush and lively space for both relaxing and working, the canyon also offers a shortcut from China Basin Park to the heart of the neighborhood. The walls of the eastern side of the tower are jagged with step-backs and overhangs giving the impression of steep rocky walls. These have the added benefit of creating bay windows and balconies for 40 apartments, taking advantage of the city-skyline views over San Francisco Bay. The roofs of the plinth are also landscaped with abundant native greenery, creating communal spaces for residents to relax, exercise, or meet friends.
該案粗獷的紅棕色外牆使其從眾多建築中脫穎而出,其設計參考加州岩層結構,構築出猶如峽谷般的特色公共地景。建築以對角線的形式從頂端穿過底部樓層,使公寓可連結至辦公室與娛樂設施,為需要放鬆和工作的人們帶來生機昂然的空間;同時提供社區通往公園的捷徑。該塔樓東側立面呈現錯落且懸掛的階梯型態,給人好似陡峭岩壁的印象,設計團隊透過此手法為 40 套公寓創造額外凸窗和陽台,以欣賞城市天際線與海灣景觀之美。此外,底部樓層的屋頂也種植豐富當地植栽,為居民打造休閒放鬆的公共場域。








